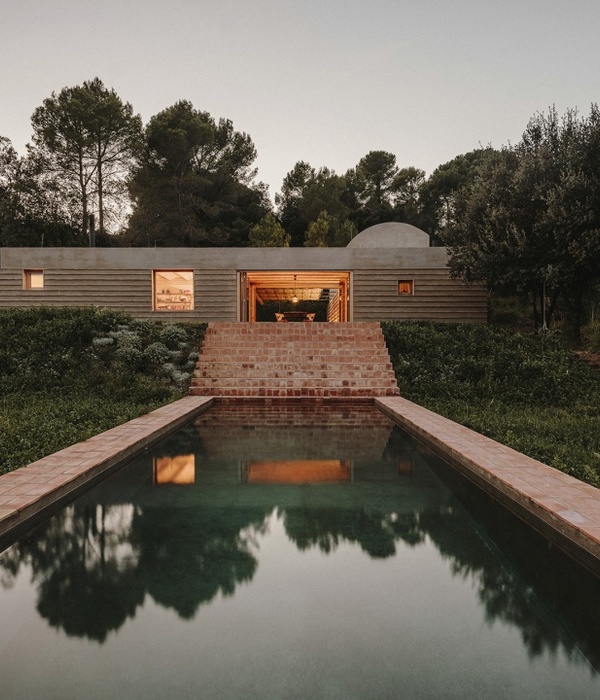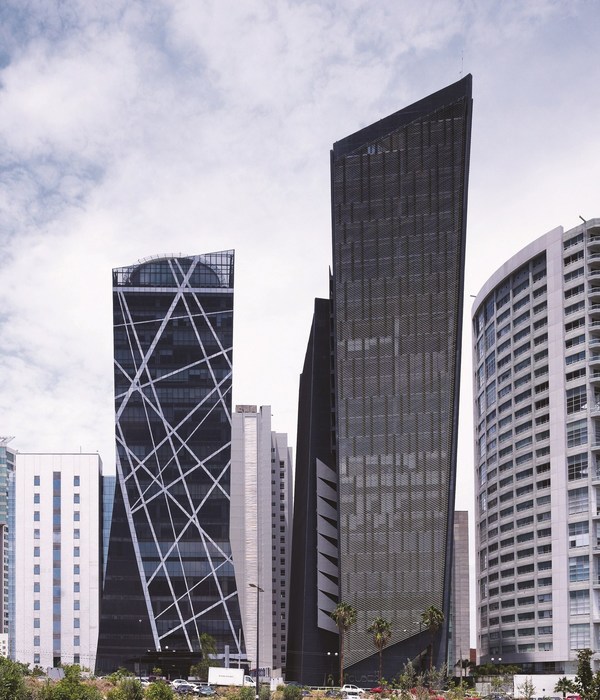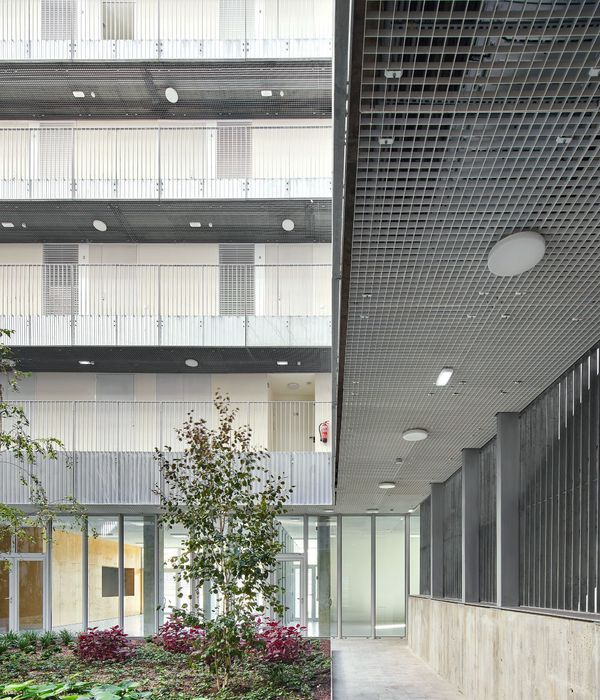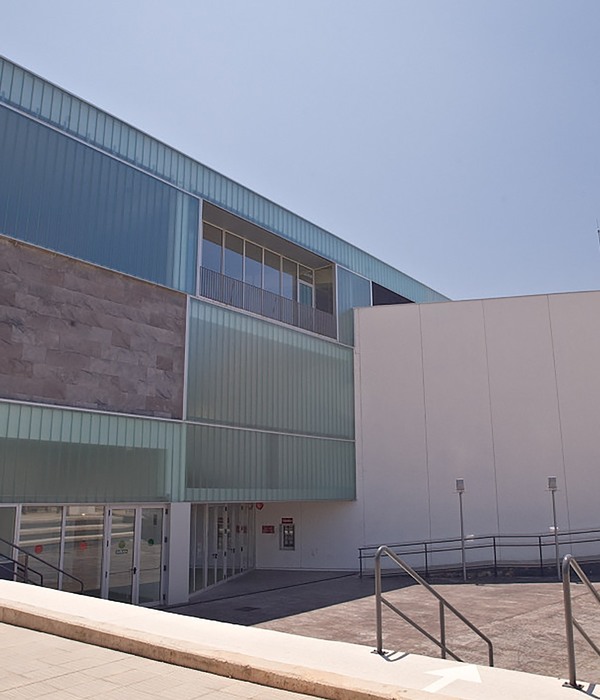The intervention concerns an old building of the historic centre of Caldonazzo, part of an urban lot formed by different properties in continuity. The building itself is the sum of various properties that in the past were merged but still clearly discernible from the irregular dimension and rhythm of the openings in the facades and the different height of the floors. Inside the project provided for a complete renovation of the first floor and the conversion of the attic in residence, connecting these two levels with a new staircase. Outside it provided for the makeover of the roof and the facades, removing the incoherent elements to seek a more appropriate integration in the existing context. The approach was conservative, the original wooden structure of the XIX century roof was maintained and reinforced by a new structure above it with the same shape, opening wide skylights in order to bring natural light inside. Floors and openings in the facades were maintained too, and the old walkways and balconies made by concrete were replaced by new wooden ones. Larch wood is the trait d’union of the entire intervention, able to link internal and external spaces, old and new, while the white and uniform finishing of walls and ceilings gives brightness and value both to what were maintained and what is new. Overall an intervention that attempted to ennoble a rural building apparently modest, restoring it externally a rigorous aspect and internally an high spatial complexity, defined with few but significative elements.
{{item.text_origin}}












