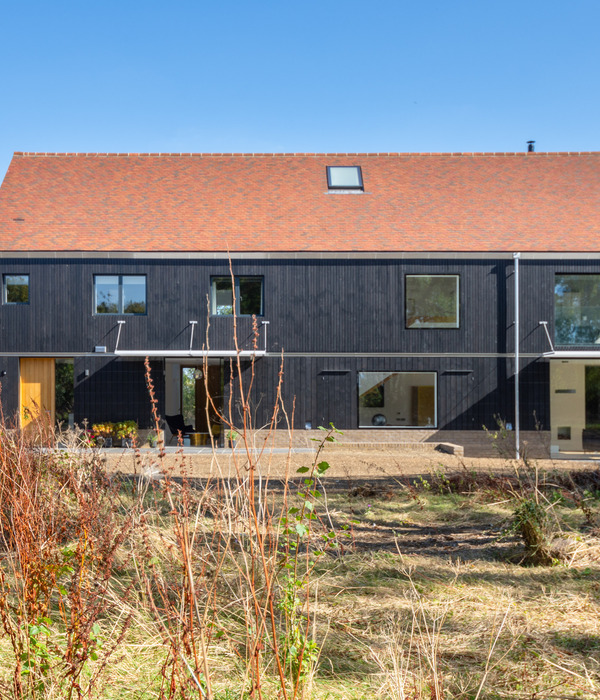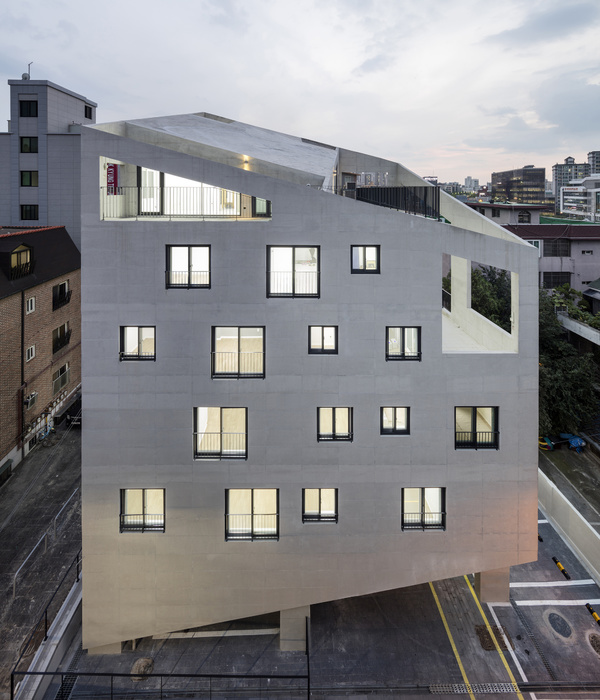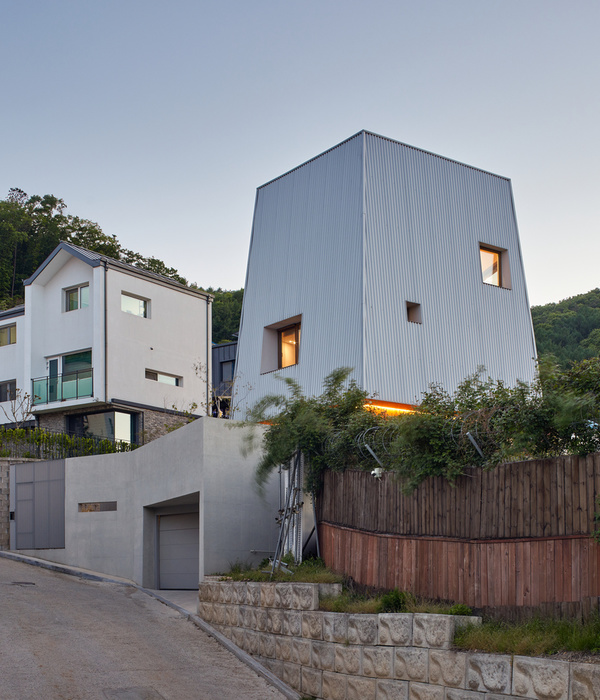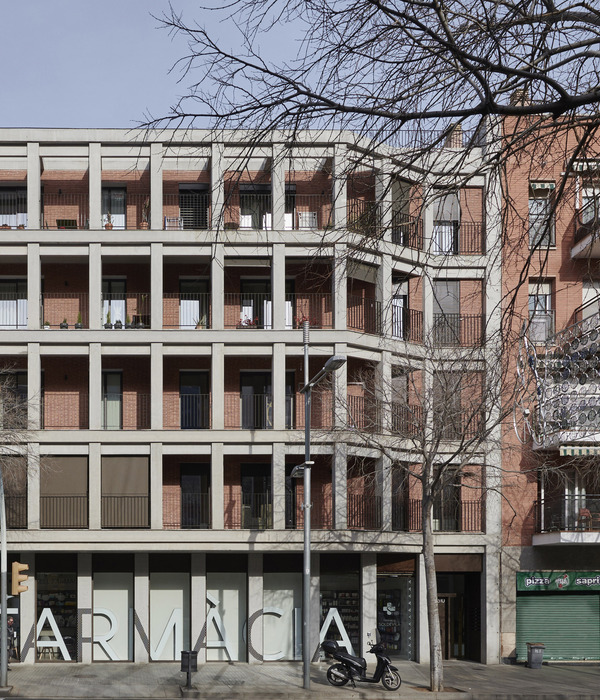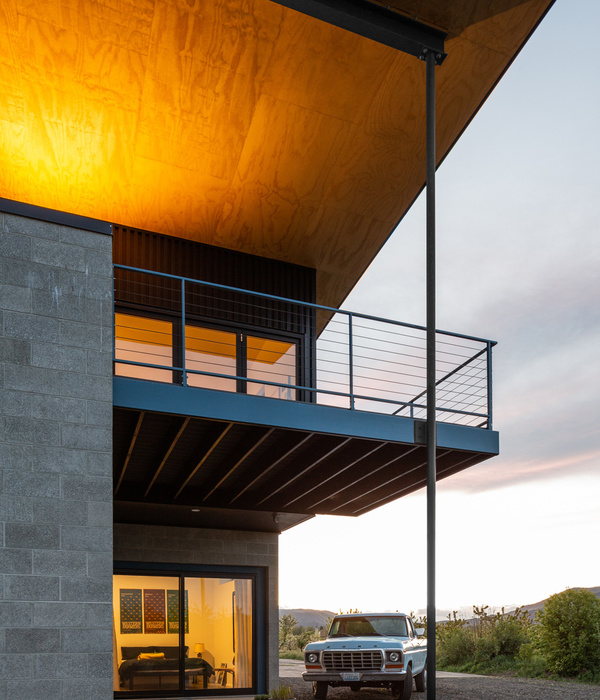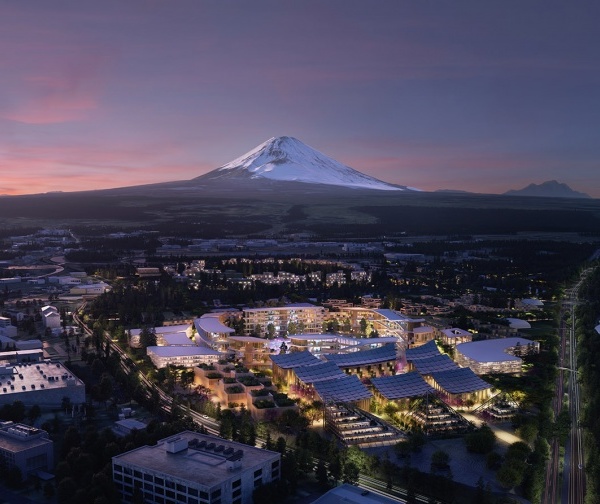项目坐落于意大利南蒂罗尔泰尔梅诺(Termeno)美丽的群山之中,由Peter Pichler Architecture事务所设计。泰尔梅诺以Gewürztraminer葡萄酒之乡而闻名,而Kastelaz Hof别墅设计的灵感便是源自意大利北部葡萄园的自然景观。
Peter Pichler Architecture designs landscape inspired villa on vineyard in North Italy. The new villa is located in South Tyrol, North Italy in the wonderful Alpine landscape of Termeno, renowned for being the home of the Gewürztraminer wine.
2018年,PPA事务所赢得了该项目的邀请竞赛,竞赛内容为将“Kastelaz”葡萄园现有的老旧建筑改造为一栋全新的别墅。该别墅由当地某著名葡萄酒生产家族所有。场地坐落在山谷、葡萄园与森林之间,并且邻近卡尔达罗湖,周边环境美不胜收,为别墅提供了360度的景观视野。
In 2018 PPA won an invited competition to replace an old existing structure on top of the ‘Kastelaz’ vineyard with a new villa, owned by a well-known wine-producing family from the area. The site is nestled within mountain valleys, the vineyard, a forest, and close Caldaro Lake, providing a 360-degree landscape view.
▼项目与周边环境鸟瞰,aerial view of the project and surrounding environment © Gustav Willeit
▼由别墅看群山,viewing the valley from the villa © Gustav Willeit
▼项目航拍顶视图,aerial top view of the project © Gustav Willeit
别墅的几何形状是根据场地条件演变而来的。流动的形态在建筑与景观之间创造出和谐的过渡,从附近的村庄看向场地,人们几乎察觉不到已经与自然融为一体的别墅建筑。
The geometry of the villa evolves from local site conditions. It creates a flowing and harmonious transition with the landscape and is barely noticeable from the close village.
▼设计灵感来自周边的葡萄园景观,The design was inspired by the surrounding vineyard landscape © Gustav Willeit
▼丝带般的建筑结构围合出内部庭院,The ribbon-like structure forms a internal courtyard © Gustav Willeit
宛如丝带般的建筑结构由自然景观之中诞生,围合出一个内部庭院,将来自加尔达湖的强风阻挡在外。建筑的外观呼应了周围葡萄园的挡土墙,并采用了与挡土墙相同色调与纹理的石灰石制成。
The ribbon-like structure that emerges from the natural landscape creates an internal courtyard that offers protection from the strong wind coming from Garda Lake. The external materiality replicates the existing retaining walls from the surrounding vineyards, made of chalkstone, mirroring their same texture and color.
▼建筑的外观采用了与葡萄园挡土墙相同色调与纹理的石灰石,The exterior of the building is made of limestone in the same tone and texture as the vineyard’s existing retaining walls © Gustav Willeit
整栋建筑结构被分为三“翼”,旨在增强室内光线以及室内外之间的联系。内部庭院连接了别墅内所有空间,将别墅自然地融入周边环境中。大面积的玻璃窗成为景观的框架,旨在突出周边自然景观的价值,通透的材质将自然引入室内,同时保证了别墅内部的隐私。
The structure is divided into three ‘wings’ that enhance light and connections between indoors and outdoors. An internal courtyard connects all the spaces, blending seamlessly into nature. The wide glass façades are designed to frame and highlight the surroundings and to let the landscape enter the indoor spaces while maintaining internal privacy.
▼大面积的玻璃成为景观的框架,The wide glass façades are designed to frame and highlight the surroundings © Gustav Willeit
▼由室内看内部庭院,viewing the courtyard from interior © Gustav Willeit
室内设计以当地材料为特色,创造出温暖、简约的居住氛围。混凝土、木材等材料则创造出室内外之间的连续性。
The interiors are characterized by local materials creating a warm yet simple and minimal atmosphere. Materials such as concrete and wood, are used to create continuity through the house and the outdoors.
▼走廊,hallway © Gustav Willeit
▼楼梯,staircase © Gustav Willeit
▼浴室,bathroom © Gustav Willeit
▼夜景,night view © Samuel Holzner
▼屋顶平面图,roof plan © Peter Pichler Architecture
▼底顶平面图,ground floor plan © Peter Pichler Architecture
▼二层平面图,first floor plan © Peter Pichler Architecture
▼地下室平面图,underground floor plan © Peter Pichler Architecture
▼北立面,north elevation © Peter Pichler Architecture
▼南立面,south elevation © Peter Pichler Architecture
▼东立面,east elevation © Peter Pichler Architecture
▼西立面,west elevation © Peter Pichler Architecture
▼剖面图,sections © Peter Pichler Architecture
PROJECT: Kastelaz Hof ARCHITECTURE: Peter Pichler Architecture LOCATION: Termeno, South Tyrol, Italy YEAR: 2020 STATUS: invited competition 1st prize, built GROUND FLOOR AREA: 380 m2 / 340 m2 garage CLIENT: Confidential PETER PICHLER ARCHITECTURE TEAM: PPA Principals: Peter Pichler, Silvana Ordinas PPA Competition Design Team: Peter Pichler, Gianluigi D’Aloi- sio, Daniele Colombati, Giovanni Paterlini, Cem Ozbasaran PPA Project Team: Peter Pichler, Simona Alù, Giovanni Paterlini, Cem Ozbasaran CONSTRUCTION COMPANY: Bernard Bau ENGINEERING: Pföstl & Helfer MEP: Energytech FAÇADE: MGP Finiture GLASS FAÇADE: Wolf Fenster LIGHTING: Lightstudio DRYWALL: Maler Kritzinger PHOTOGRAPHY: Gustav Willeit, Samuel Holzner DRONE: Gustav Willeit
▼项目更多图片
{{item.text_origin}}

