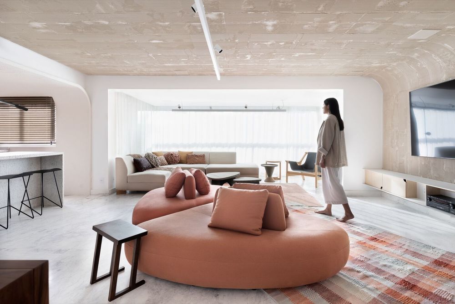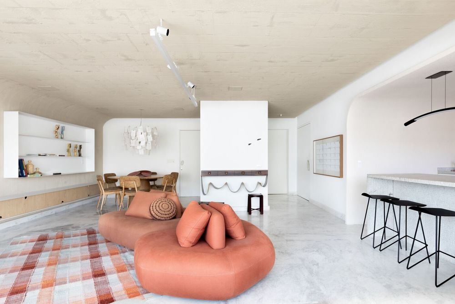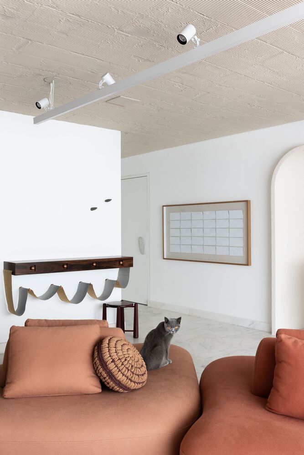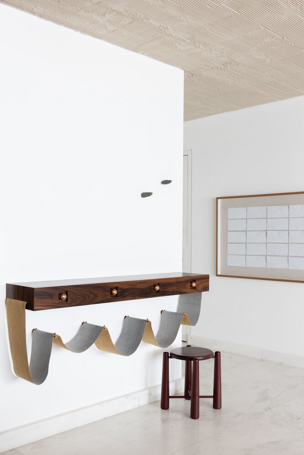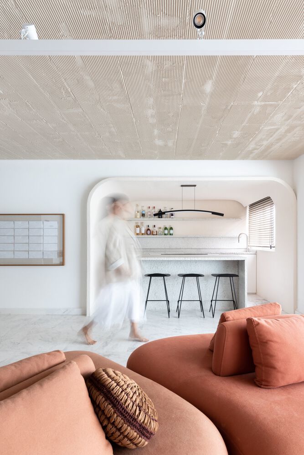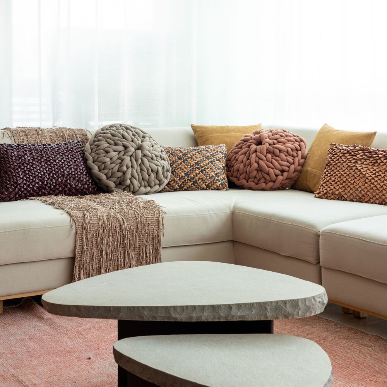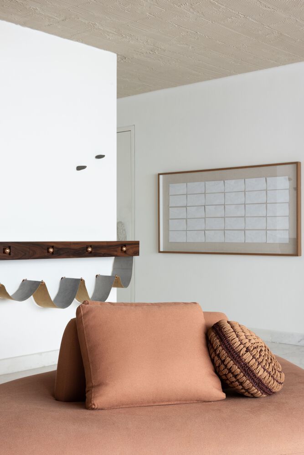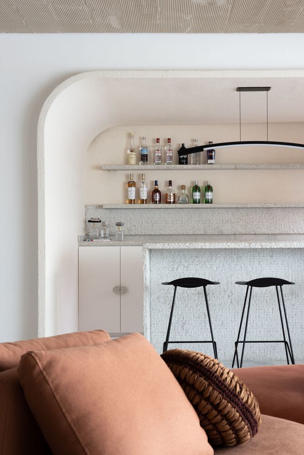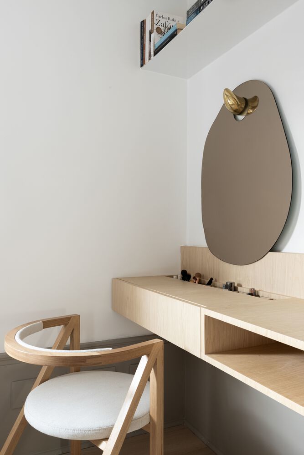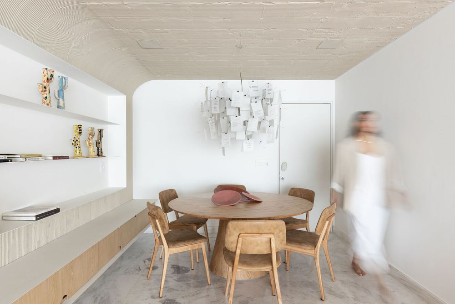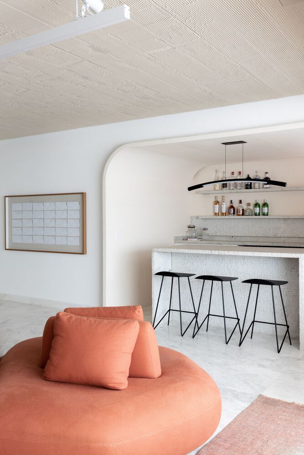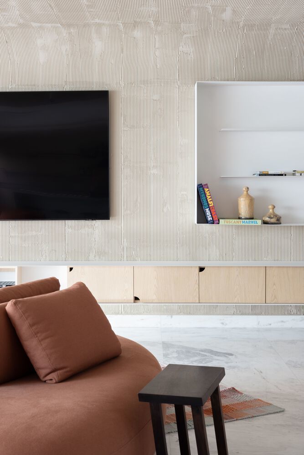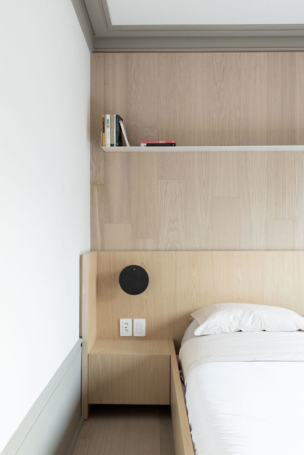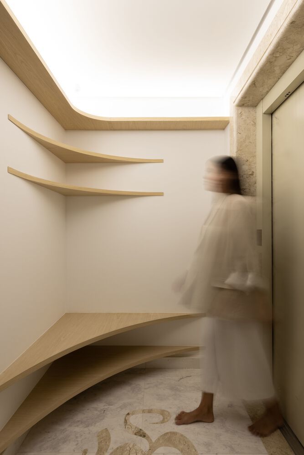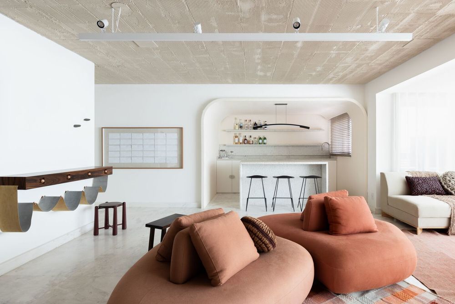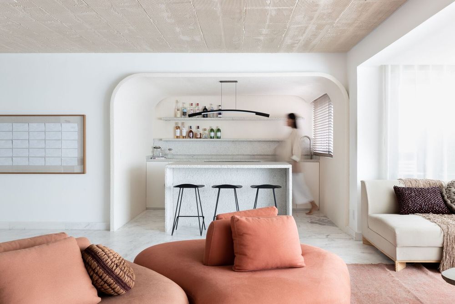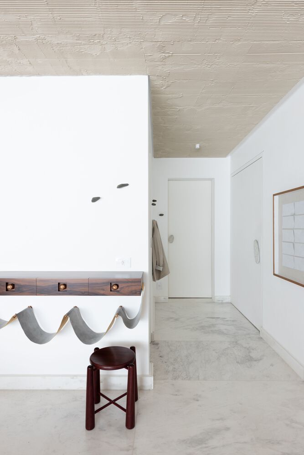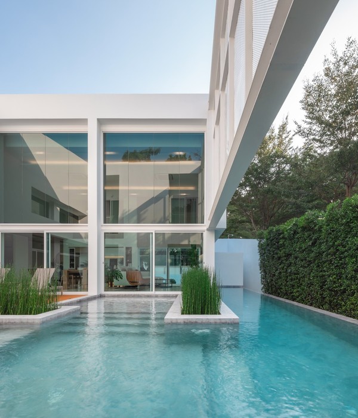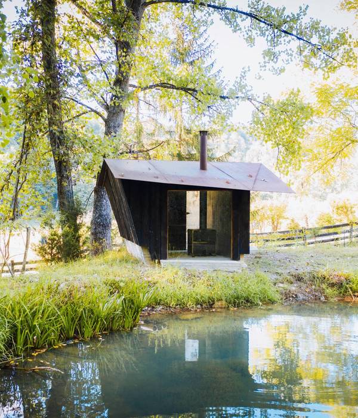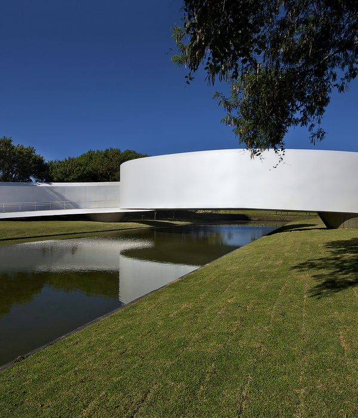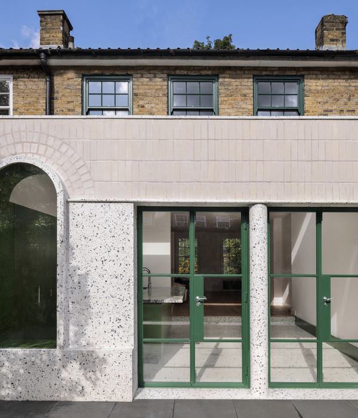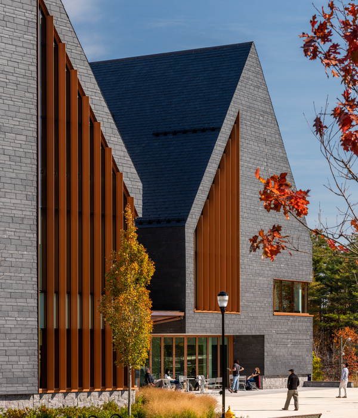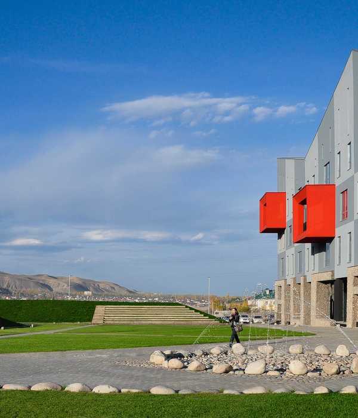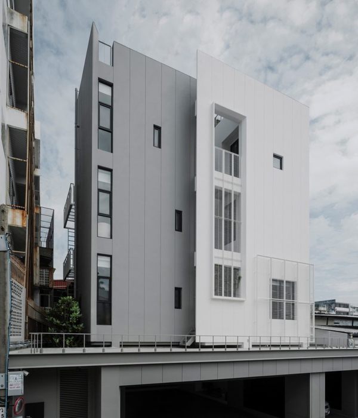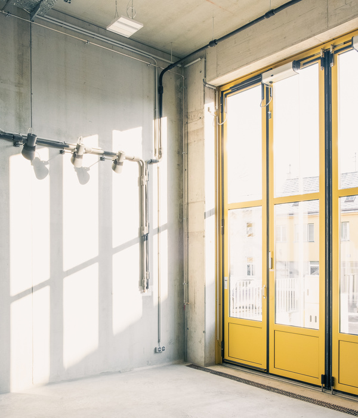巴西 São Paulo Apartment RR 有机设计空间
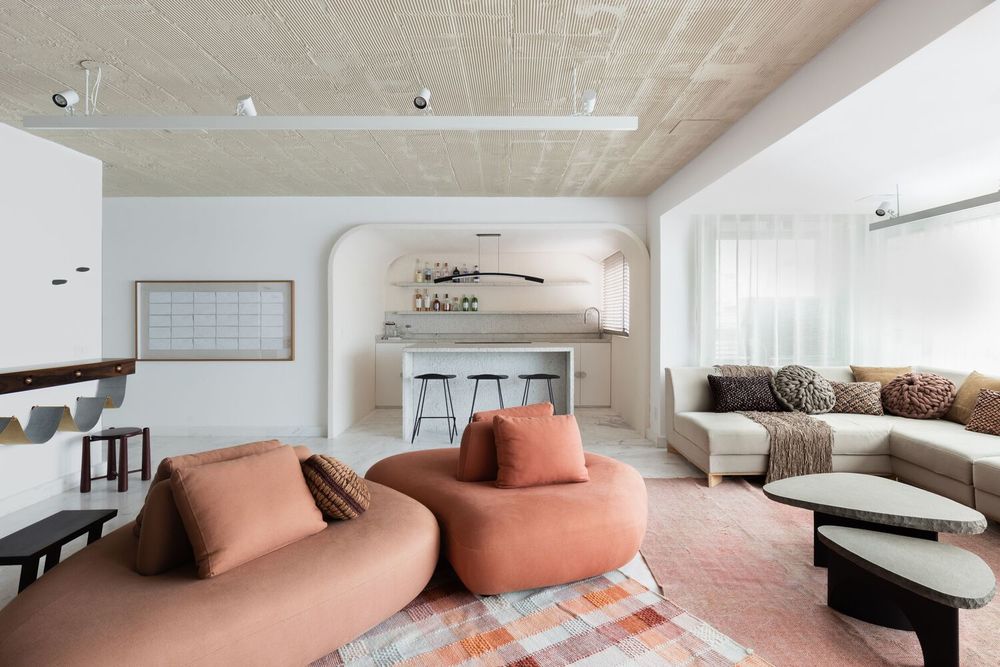
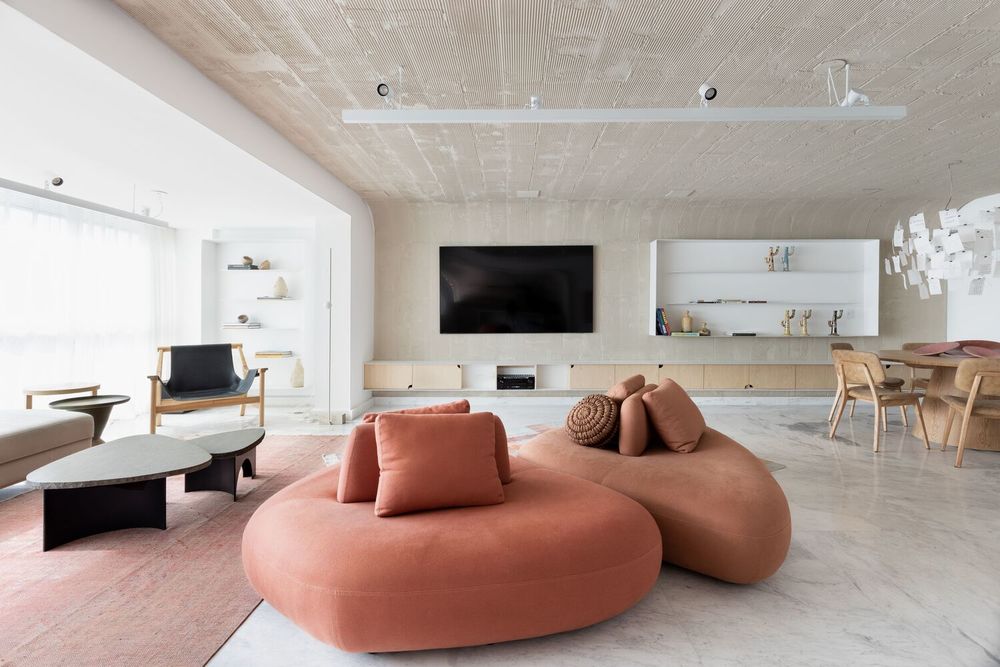
In this apartment located in Sao Paulo (Brazil), the fluid layout seems to make furniture with organic designs float through the integrated living space. This is how Natália Minas and Gabriela Mestriner conceived the project for Apartment RR, making extensive use of its original materials to create something entirely new.
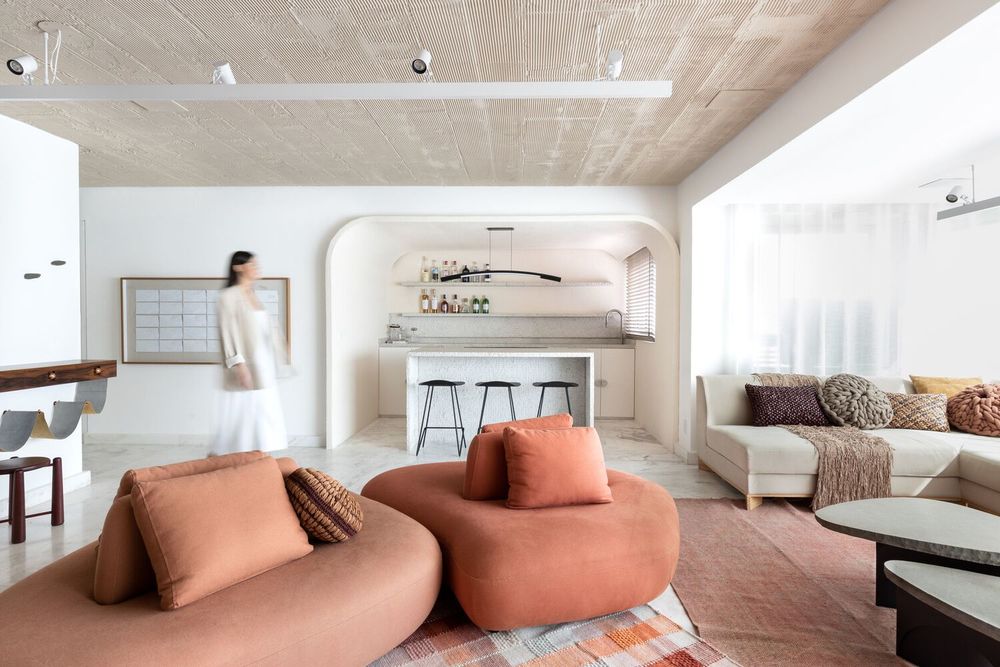
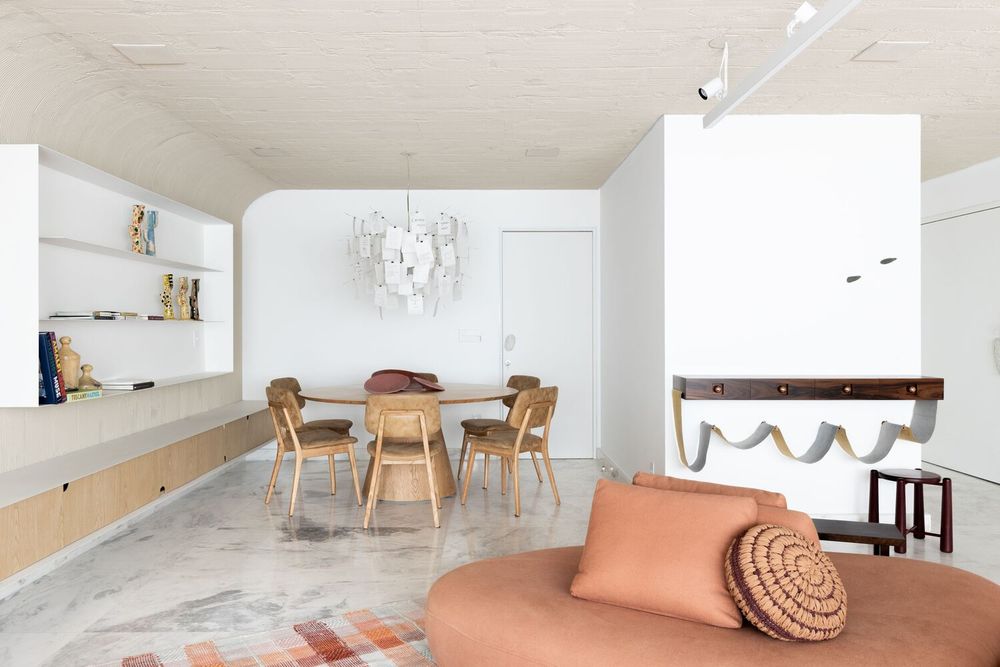
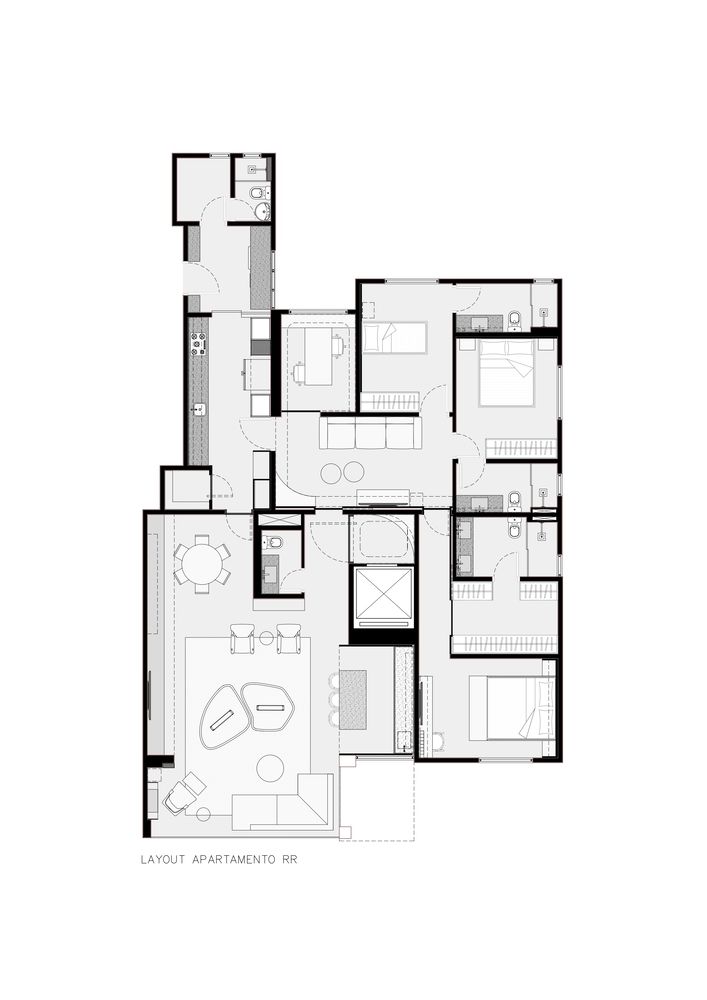
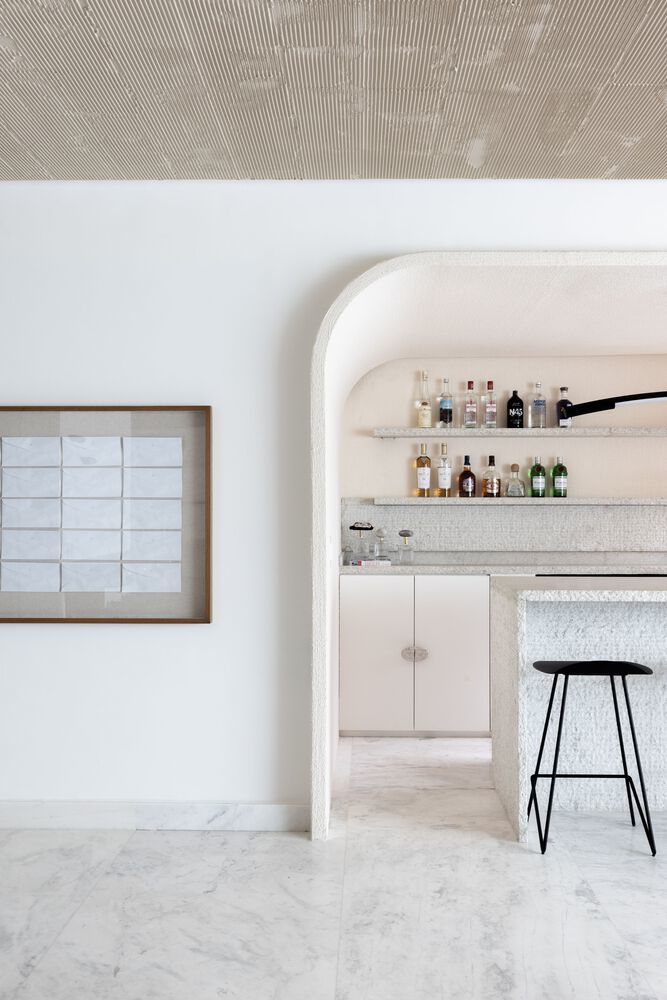
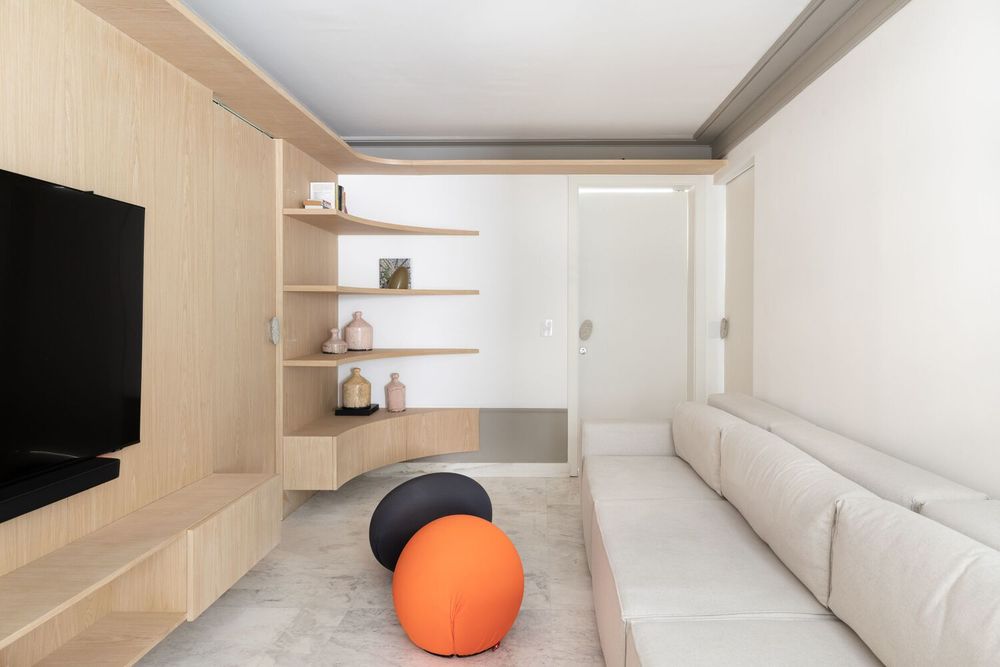
Revamped to reflect the style of its new residents, a young couple who love to entertain and share moments with friends and family, the property places the bar at the forefront of the composition—a meeting point and social space. Reuse was something necessary and a conscious choice in this project because the apartment already had marble flooring in the social area, good cabinets in the private and kitchen areas. The previously dark bar underwent significant changes. The project brought more organic forms to it, as well as choices of coverings and finishes that bring texture surprises.
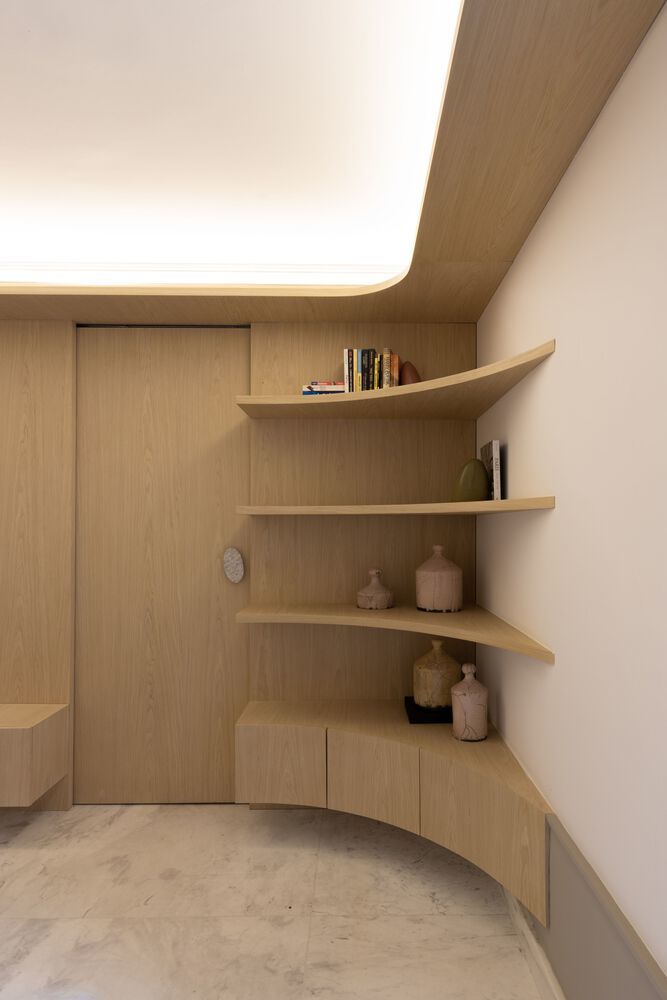
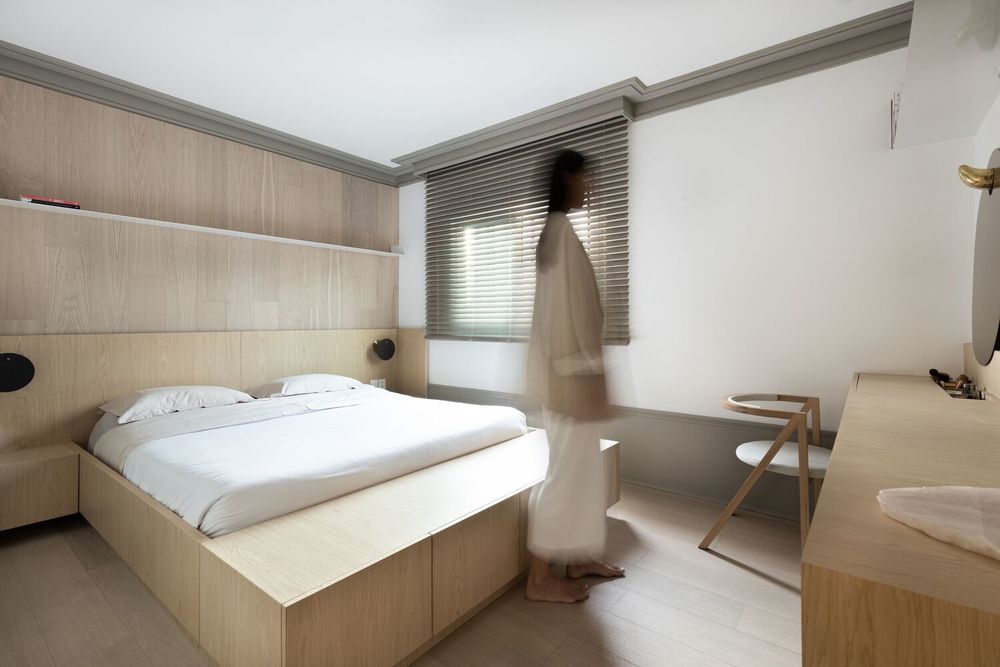
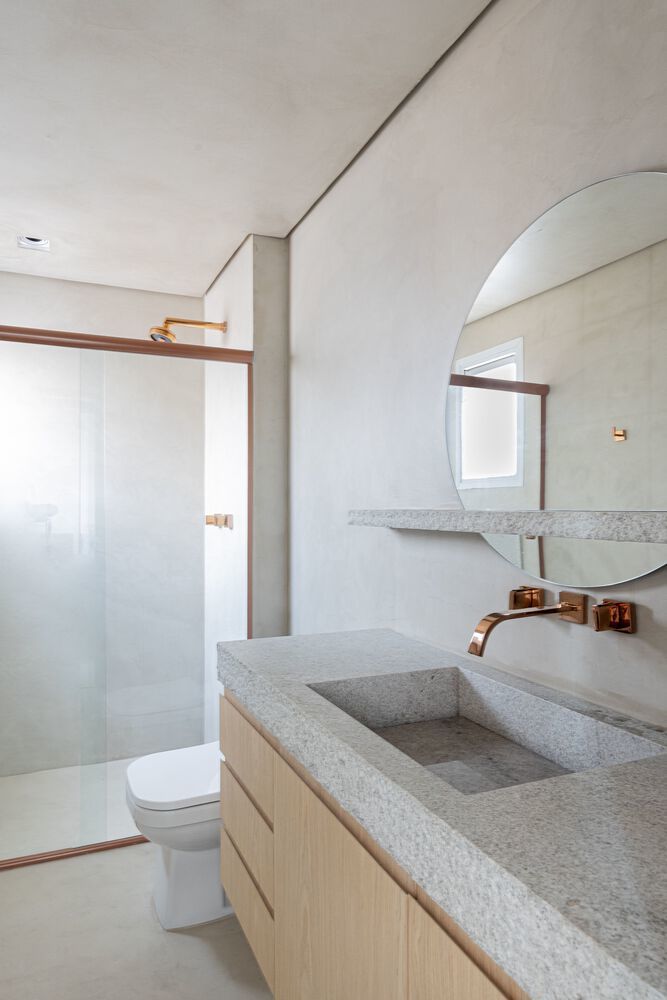
The social area of the apartment underwent interventions as a whole, retaining only the original floor and creating coziness with new textures and a rounded design ceiling that traces a smooth transition between the ceiling and the wall. The bathrooms also underwent structural changes. The biggest challenge was understanding how to balance the existing with the new proposal. How to reinterpret all the elements and make them coexist with today's architecture and decoration. We tried to balance the coldness of the marble with the warmth of the raked texture developed on-site. Or choose new flooring and joinery for the private area with a cleaner design to counterbalance the maintained and painted more elaborate baseboards and crown moldings in a Fendi gray tone.

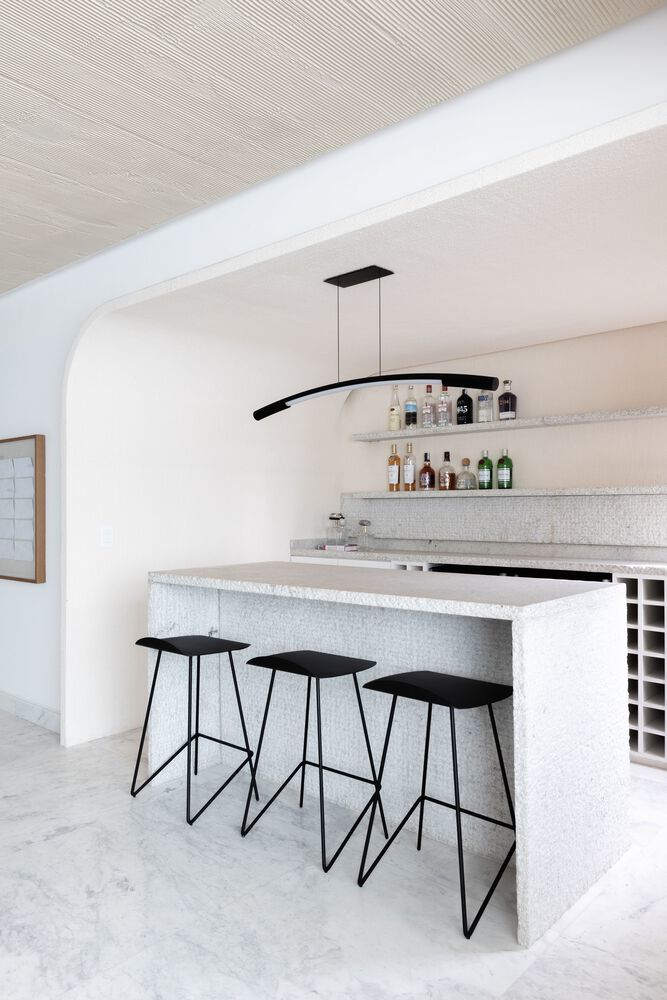
With light colors, different textures worked simultaneously, and an imposing bar, the project seems to embrace anyone who enters through the door.
Texture as a central point is also worked into the choice of fabric that covers the bar and the rustic treatment given to the island, countertop, and shelves in Itaúnas granite, transforming a familiar material into something unique. “In architecture, I like to revisit materials and bring a new element or finish to them; it brings curiosity and a point of surprise to the project, redefines a memory.” Natalia Minas.
