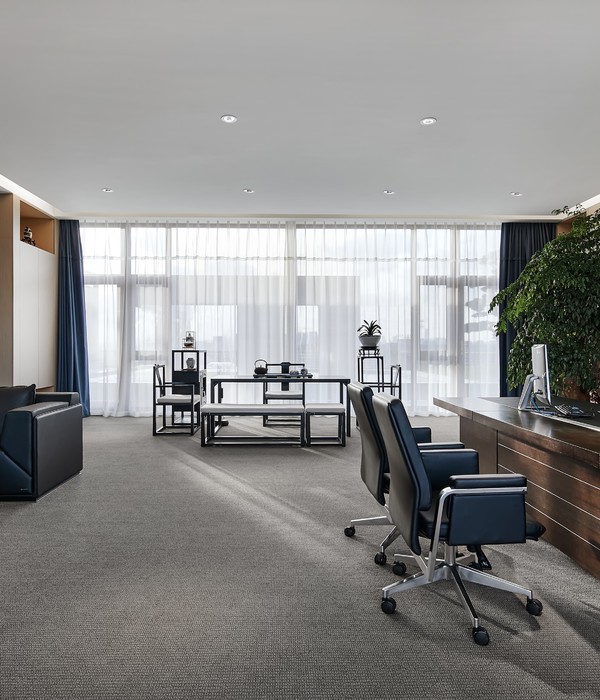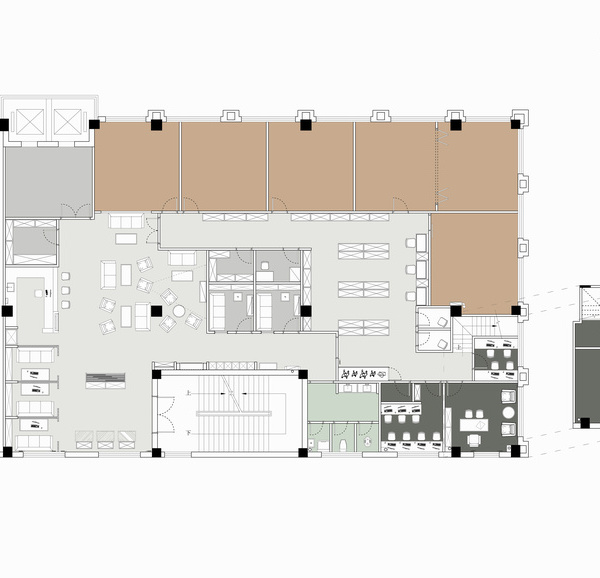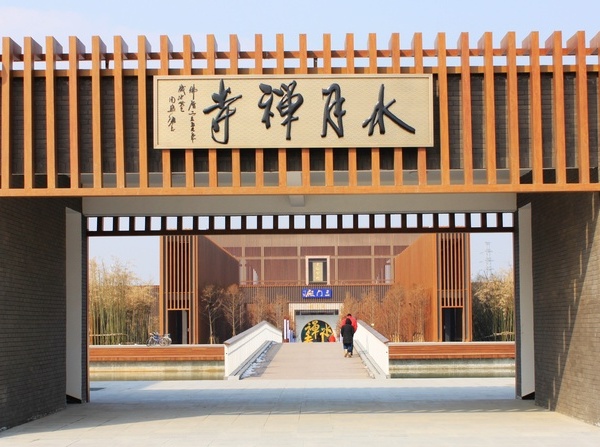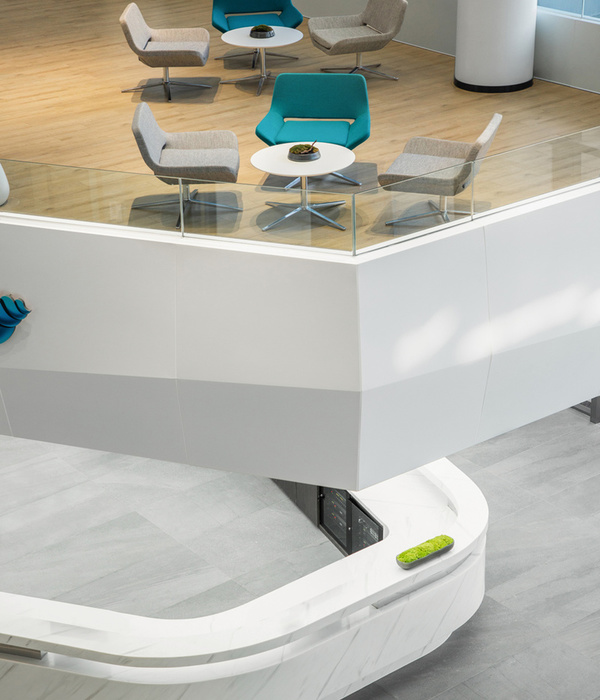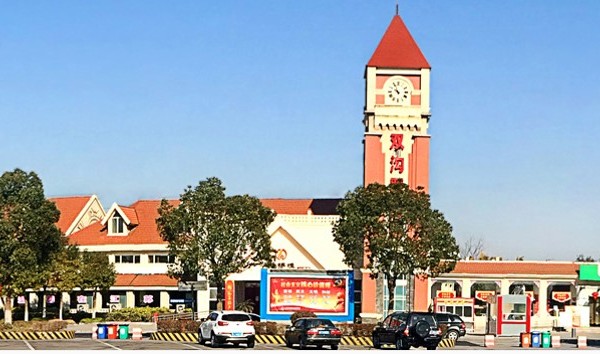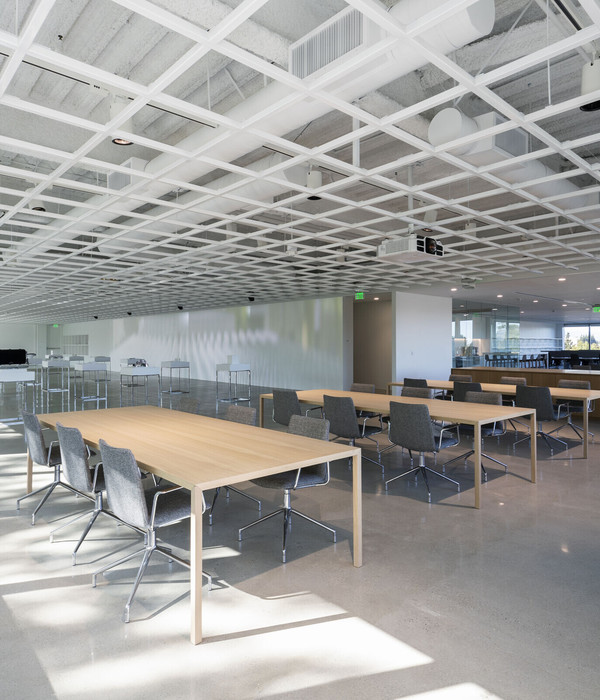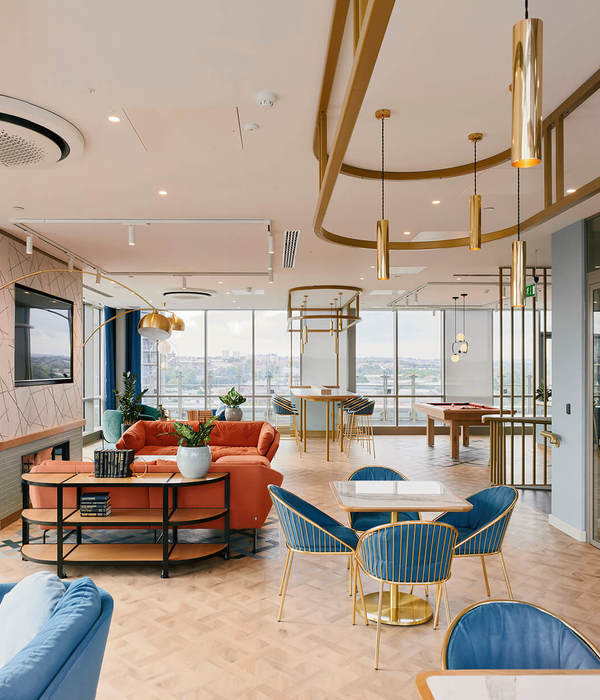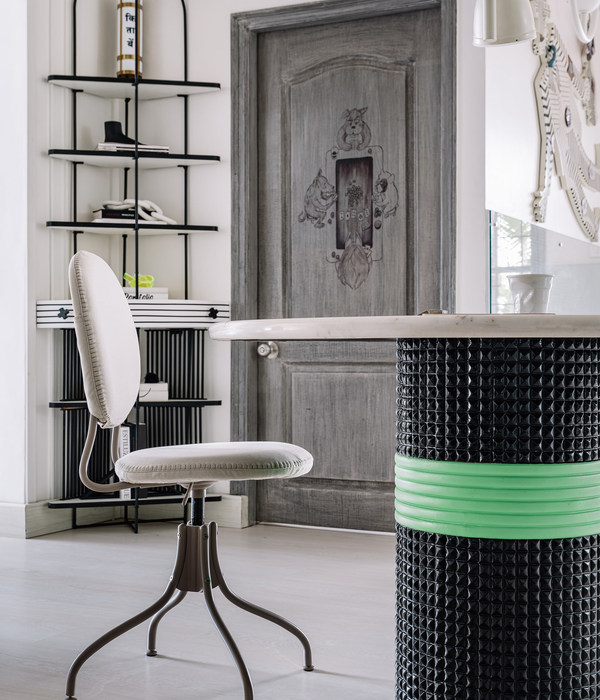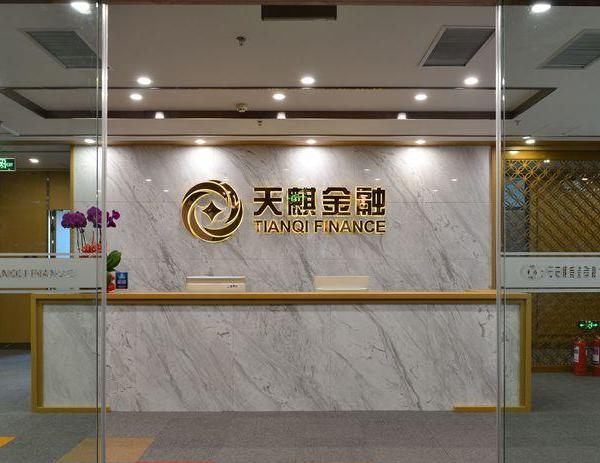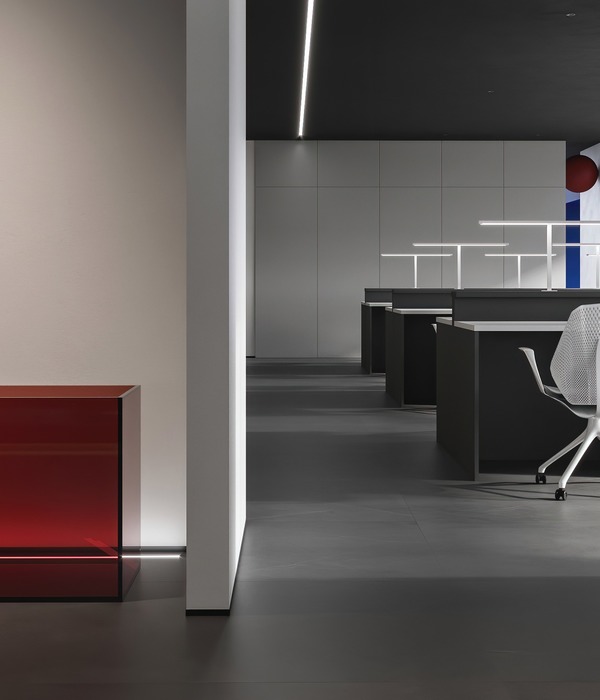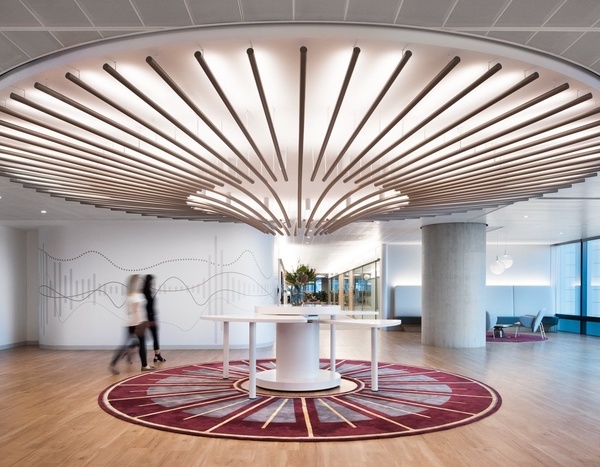Be willing to embrace young people
With the increasingly obvious trend of consumption upgrading, the internet celebrity style, which focuses on communication efficiency, has been unable to meet the change and development of mature brands, and the delicacy, quality and customers’ staying experience have become new demands. This shop is located at the corner of a street in Changzhou. Considering the mutual existence of the site, the building and the surrounding environment, the designer takes the integration of the internal and external relations of the space as the starting point, and strives to achieve the effective connection and integration of brand culture and consumption experience, triggering a kind of soothing feeling that does not become a mere formality.
- 自由栖息地|CoCo -
As the first impression when the shop welcomes guests, the facade is designed around the orange and business attributes of CoCo brand, and through the integration of curves and straight lines, it highlights the attraction of openness, tolerance, affinity and sunshine. The limited facade width is intervened by large glass, presenting a wider visual space.
The design of "C" shaped door handle with the initials of the shop name is both exclusive and high-level.
The distribution of primary and secondary entrances independently divides the dynamic area of queuing and ordering, which makes it possible to sit comfortably and stay for a long time, and meets the multiple functions of dining, social intercourse and taking pictures.
Stepping into the doors, the designer expresses space abstractly through architectural techniques, and build artistic and immersive scene experience. Irregular geometric walls deeply divide and deconstruct the space, guide the light to shuttle from multiple angles, and create a more layered and penetrating space environment.
In terms of space keynote, the complicated decoration and unnecessary carving are abandoned, with milk tea color and theme orange as the main tone. At the same time, the red and green soup colors derived from tea art are extracted and blended into dark powder and light green with low saturation, which not only explains the integration of products and space, but also brings friendly comfort to the pressure of modern life and creates a warm and healing atmosphere.
In terms of material selection, the main part of the space is covered by ordinary visible micro cement and sand wall paint. In a highly unified treatment mode, the traditional and rough properties of the material itself are transformed and superimposed, which improves the quality and purity of the space. With wood color and corrugated glass, the unique space characteristics of CoCo are created.
The furniture of tables and chairs shows people with simple and soft lines, which is quite leisurely and casual, just like guiding guests to find oasis and blue ocean in the desert, and getting rid of the burnout brought by busy life.
With the balance beauty between lightness and heaviness, the brand logo lamp belt guides the guests to step up and sit freely. The halo dyeing of indirect light source not only breaks the dullness, but also injects a trace of vitality into the multi-level space.
The black artlamp takes the curve as the characteristic, and has the function of storage and lighting. It forms the visual cutting and continuation, injects the interest and artistry into the gentle and quiet field, and reveals the restrained and advanced space personality.
New-style tea is becoming a new Unicorn pursued by capital, and the market is always willing to embrace young people. Starting from the dimensions of space design and brand upgrade, this case turns over the public’s cognitive inertia of CoCo’s established image, creates a free habitat and spiritual communication territory that makes people feel healing, happy, and willing to be close without falling into the stereotype, and leads the brand to the creative and sustainable evolution.
权️©️
项目名称:CoCo都可常州中梁百悦城店
Project Name: Coco Shop - ChangzhouZhongliang Joycity
项目地址:常州中梁百悦城
Location: Changzhou Zhongliang Joycity
设计单位:欧阳跳建筑设计有限公司
Design Company: OYTT Design
主案设计师:欧阳跳
Chief Designer: Tiao Ouyang
辅助设计师:周丹凤、马小贝、姚运
Assistant Designer: Danfeng Zhou, XiaobeiMa, Yun Yao
项目面积:95平米
Area: 95 square meters
完工时间:2020年12月24日
Completion time: December 24, 2020
主要材料:微水泥、沙壁漆、防火板、皮革
Main Materials: micro cement, sand wallpaint, fireproof board, leather
业主名称:CoCo都可 董总
Client Name: Mr. Dong
项目摄影:徐义稳
Photographer: Yiwen Xu
About OYTT
美好是心里永远不会老去的梦想
我们梦想什么?
我们梦想过什么?
当有人给你设置界限时,你想打破它,对吗?
我们热爱设计
它可以让人肆意发挥想象力
设计美好是强大的力量
设计并非“设计”它是解决需求
亦是传播美学
设计成就:• 德国|2020 红点奖
• 德国|2020 iFDESIGNAWARD
•意大利| 2020意大利A’design award设计大奖 银奖、铜奖
• 荷兰|2020FrameAwards
• 美国|2019 Best ofYear Awards
• 美国| 2019 ArchitectureMasterprize美国建筑大师奖
•英国|2019 Restaurant & Bar Design Awards
•意大利| 2019 意大利A’design award设计大奖 金奖
•法国| 2018 IIDA全球设计大奖
•美国| 2018 美国IDA国际设计大奖优秀奖
•中国| 2019 中国设计·卓越青年城市榜(无锡)商业空间十强设计师
•中国| 2019 她设计年度优秀空间设计奖
•中国| 2019 金外滩奖餐饮空间类优秀奖
•中国| 2018 金堂奖年度优秀餐饮空间设计奖
•中国| 2018 红棉奖室内设计奖
•中国| 2018 IDS国际设计先锋榜优胜奖
•中国| 2017 金堂奖年度优秀休闲娱乐空间
设计咨询:Weibo:@欧阳跳设计公司地址:无锡市滨湖区湖滨路11号
· 点击阅读原文,查看设计师更多案例
{{item.text_origin}}

