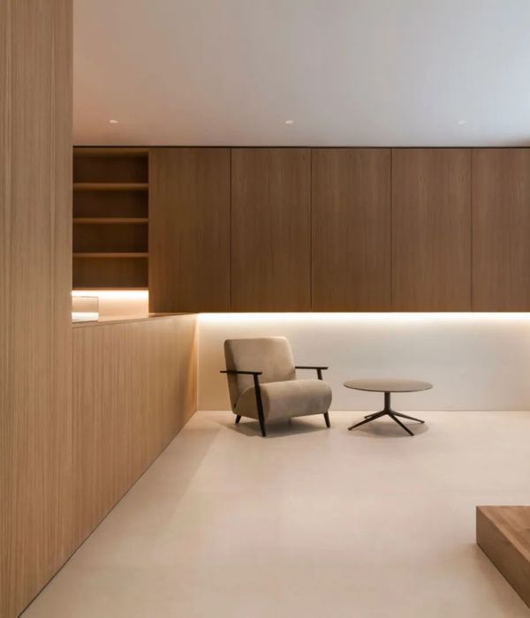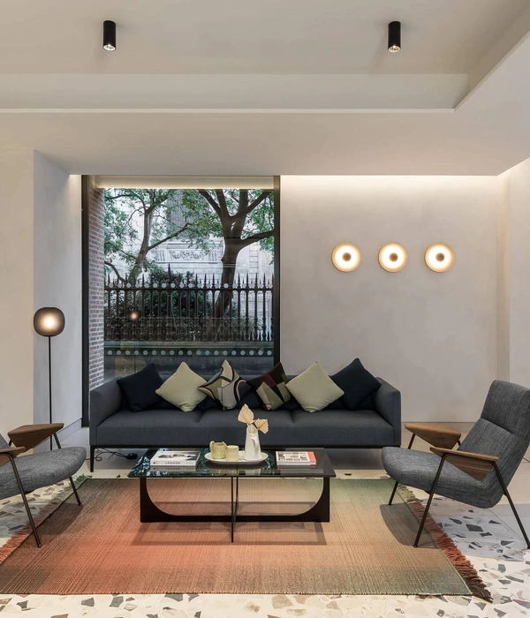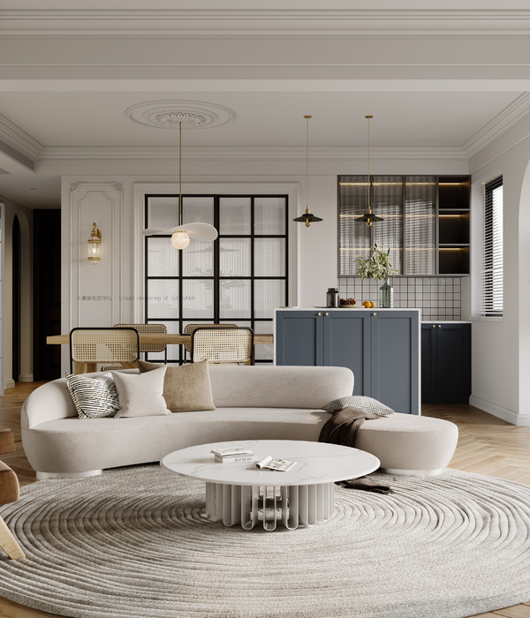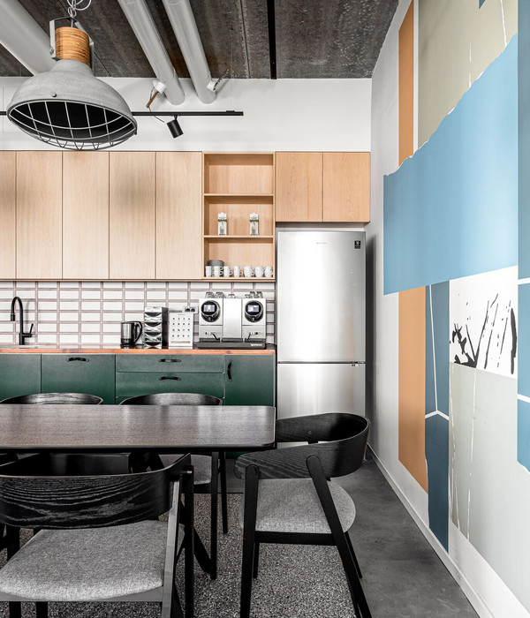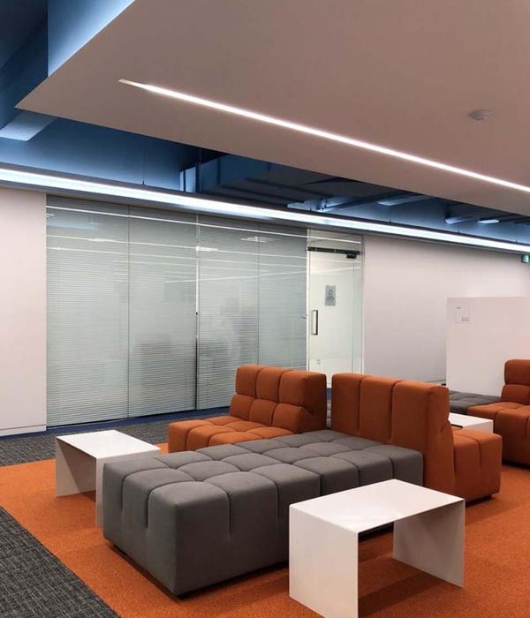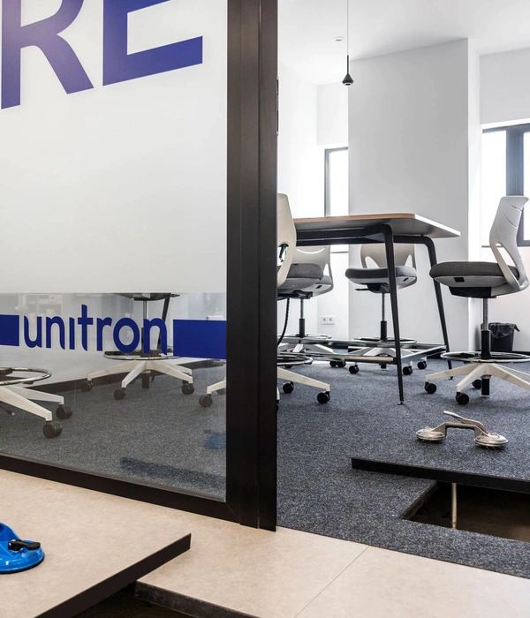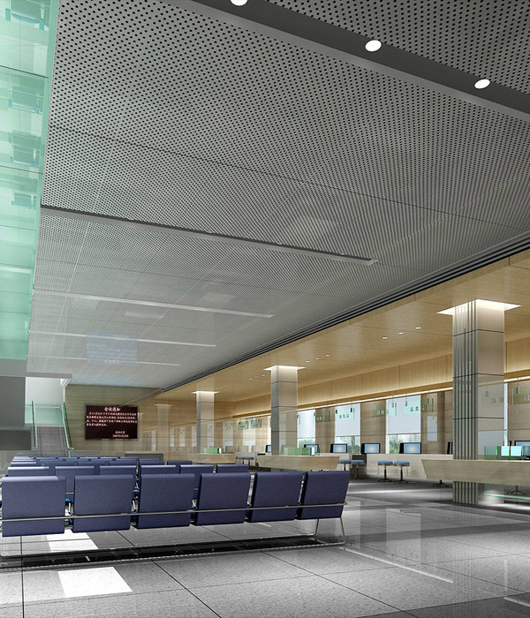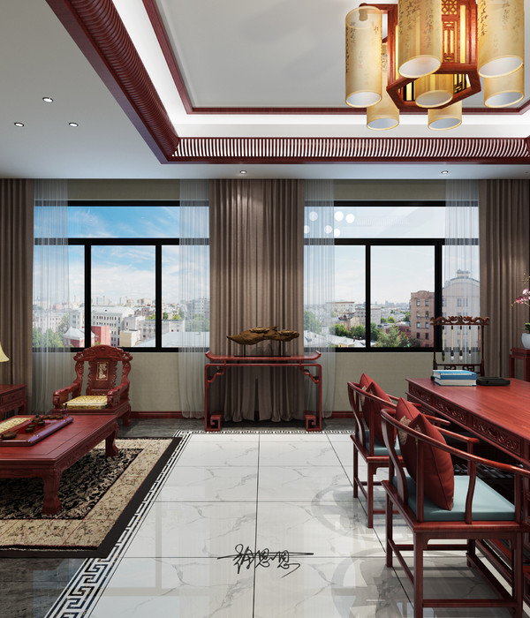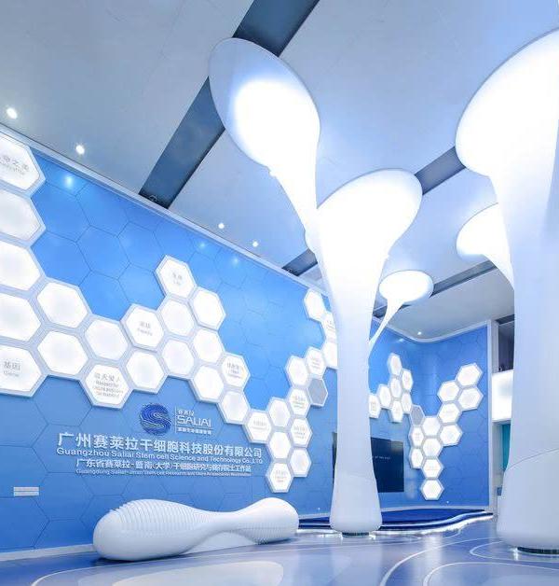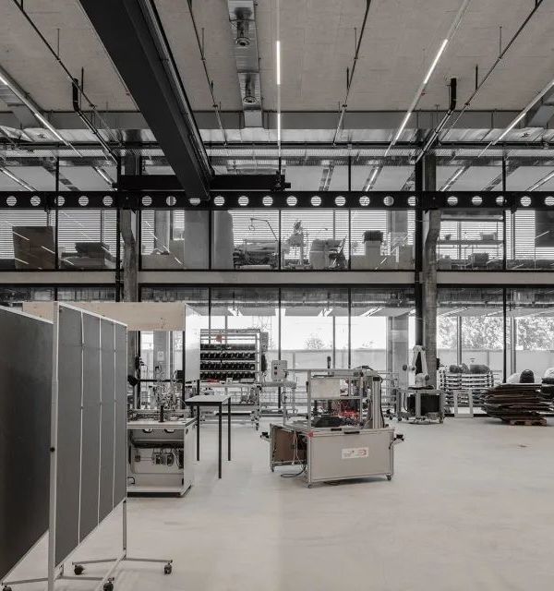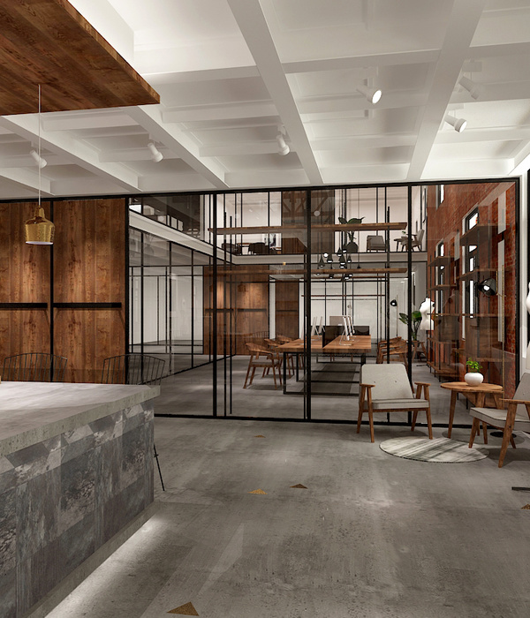Firm: Nook Architects
Type: Commercial › Office
STATUS: Built
YEAR: 2018
THE ROOM presented us with the opportunity to develop a workspace in line with present-day needs. A flexible, multipurpose environment that could take on different structures as required by the user.
A large space was needed to host occasional workshops, a room with an adaptable capacity and direct access from the street, two smaller boxes to be used as offices or small meeting rooms and an office-dining room linking the rest area with the patio.
The main space began with the installation of two light volumes of spruce wood. This divides the overall ambience into two large areas: a sizeable meeting room facing the street; and a multipurpose area in the centre. Finally, the location of the office, which looks out over the interior patio, closes the series of open spaces.
The smaller passageway, defined by the pre-existing pillars and the supporting wall, houses a range of services; two bathrooms, a storage area and access points.
With a height of 3.50 m, we were able to meet all functional requirements without building up to the ceiling. This not only ensures that the structural framing remains visible from all angles, but it also allows for cross ventilation between the different zones.
The central rooms were designed as two identical boxes to accommodate small offices or occasional meetings. Once their position had been established within the overall layout, each space was carefully adapted. A utility office was created in the space facing the street and, on the other side, a staircase of shelving blocks were constructed, giving access to the roof. The area between these rooms is allocated to personal storage for the users.
These boxes incorporate lightweight, translucent polycarbonate partitions which, along with the practicable windows, facilitate the cross ventilation of the whole space.
New approaches to work demand flexible rooms that can be adapted to emergent needs. THE ROOM, therefore, proposes a versatile arrangement of spaces that respond to these new realities, transcending the assignment of a specific chamber to a specific use.
{{item.text_origin}}

