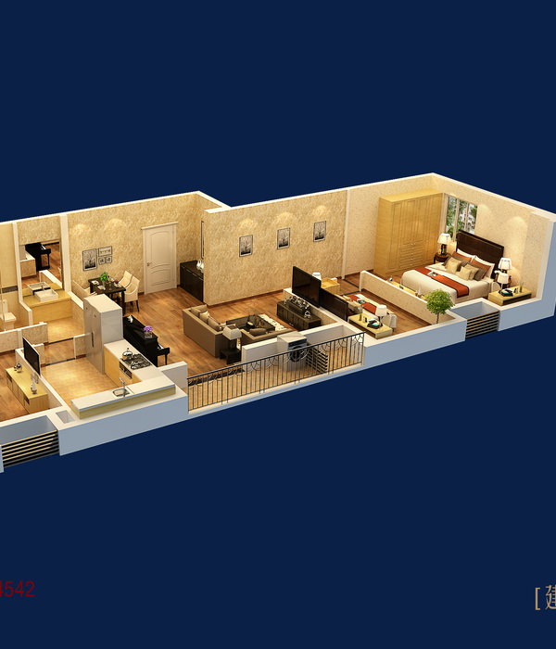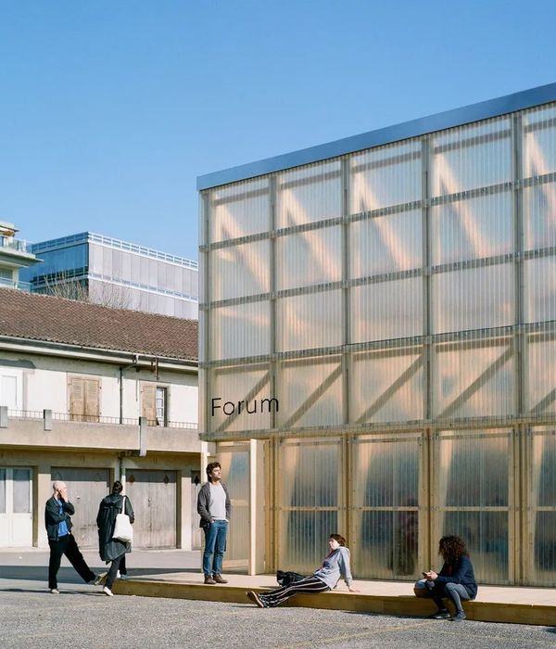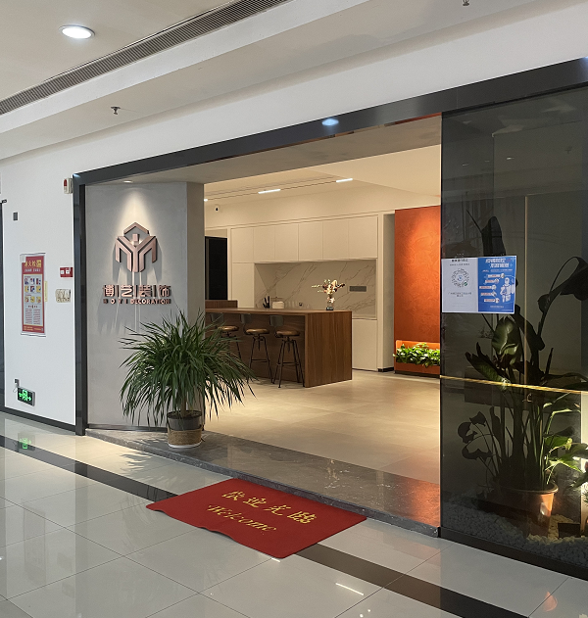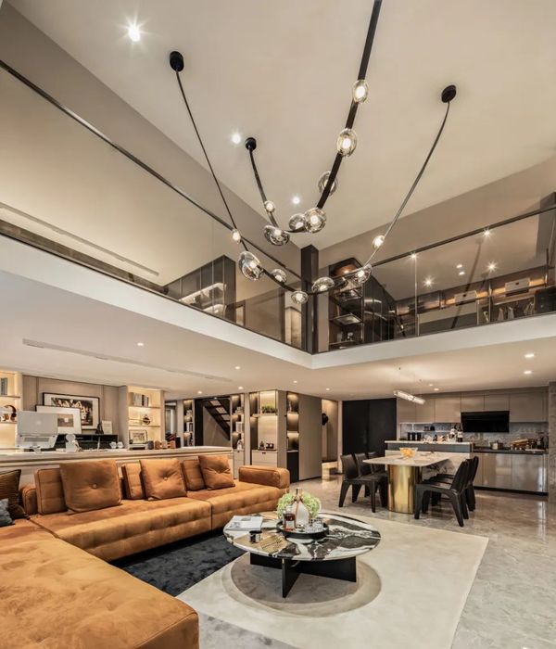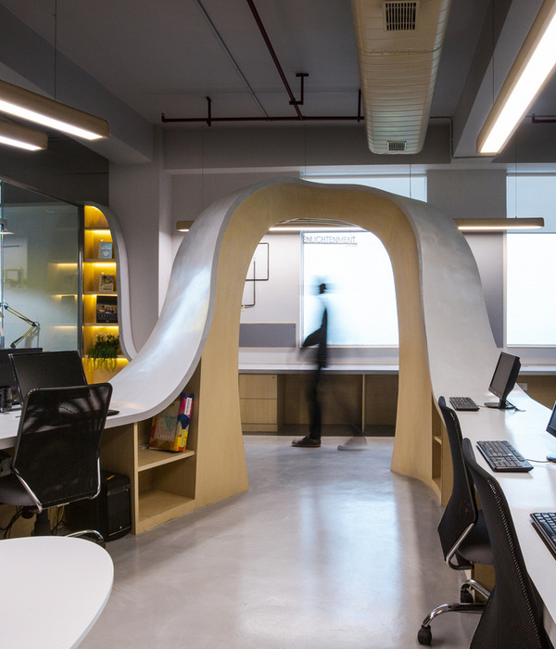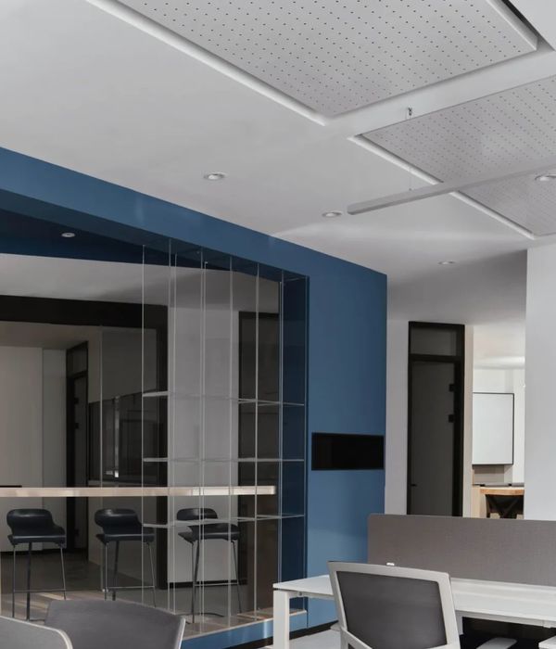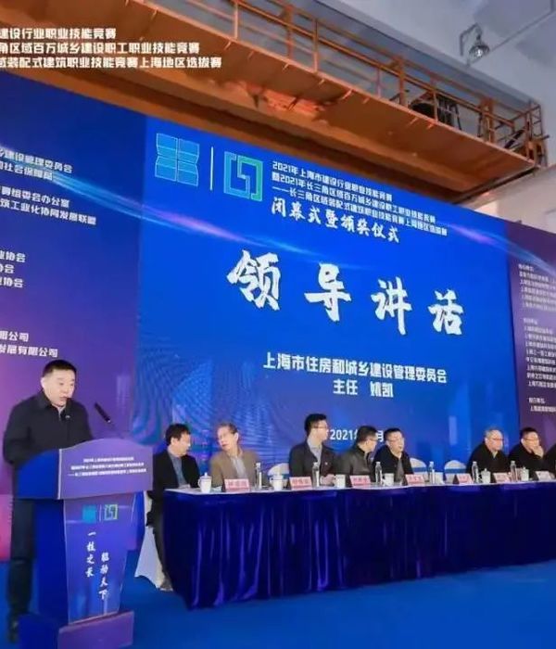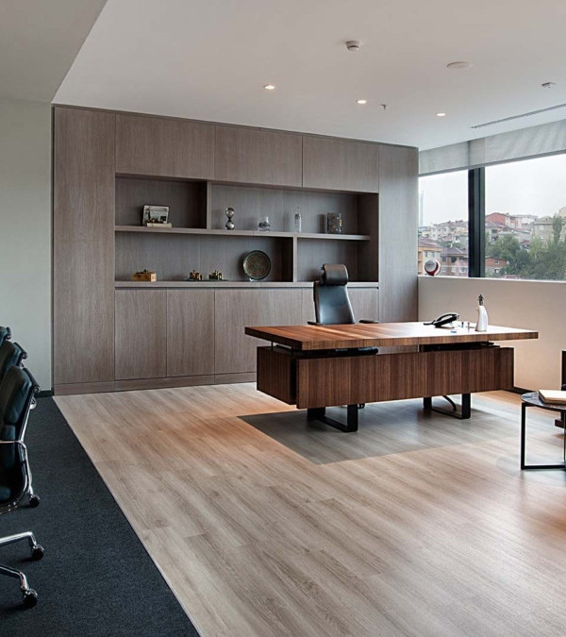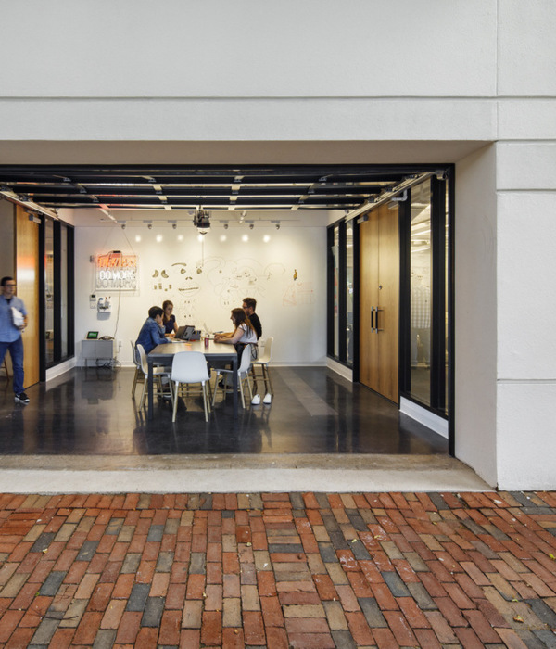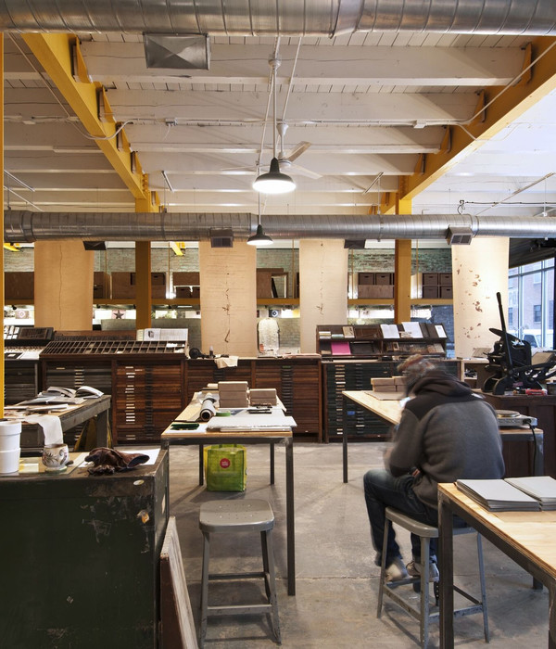该项目的出发点源于对一栋两层长方形办公楼的改造需求,其短边沿街道,其余边界为分隔墙。鉴于与场地总面积相比,该项目的立面较小,该项目的主要目标是为所有空间提供自然采光,目的是为工作创造一个愉快的空间。
The starting point of the project arises from a need to restructure a two-storey rectangular office building, with its short side along the street, the rest of the boundaries being dividing walls. The main objective of the project, given its small façade in comparison to the total area of the premises, was to provide all the spaces with natural lighting, with the intention of generating a pleasant space for work.
与经典中庭一样,空间围绕着天窗组织,提供间接的头顶照明,是活动的理想选择。
As in classic atriums, the spaces are organized around a skylight that provides indirect overhead lighting that is ideal for the activity taking place.
该项目分布在两层楼上,在连接两层的中央区域有一个双倍高度,并允许自然光从天窗进入底层。各个注意力区域的分布是考虑到用户在公证办公室内的行程,从而在不同的空间中产生自然循环。此外,为了促进项目的可访问性并响应其功能需求,每个楼层都具有能够几乎自主运行的必要服务。
The program is distributed over two floors, with a double height in the central area that connects both levels, and allows natural light to enter from the skylight to the ground floor. The distribution of the various attention areas is made taking into account the users itinerary within the notarys office, generating a natural circulation through the different spaces. In addition, to facilitate the accessibility of the project and responding to its functional needs, each floor has the necessary services to be able to function almost autonomously.
在物质性方面,木材占据中心位置,其余元素保持白色和中性色调。在中央中庭有一个贯穿两个高度的木格子,其功能是作为开放工作区和其中一间会议室的视觉过滤器,允许天窗的自然光进入,并保持隐私。
In terms of materiality, wood takes centre stage, keeping the rest of the elements in white and neutral tones. In the central atrium there is a wooden latticework that runs through both heights, with the function to act as a visual filter for the open work area and one of the meeting rooms, allowing natural light from the skylight to enter, and maintaining privacy.
该项目的简单和极简主义布局,以及对天然材料的使用,设法赋予空间现代和永恒的特征。
The simple and minimalist layout of the project, together with the use of natural materials, manage to give the space a contemporary and timeless character.
本文素材图片版权来源于网络,
如有侵权,请联系后台,我们会第一时间删除。
建筑 | 室内 | 设计 | 艺术
{{item.text_origin}}

