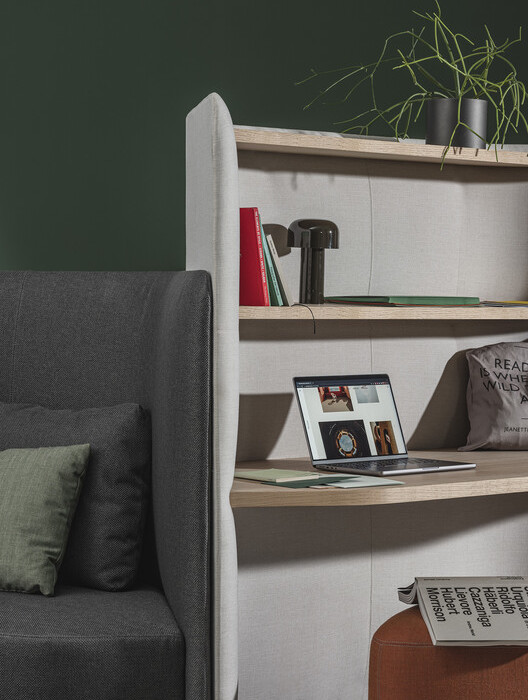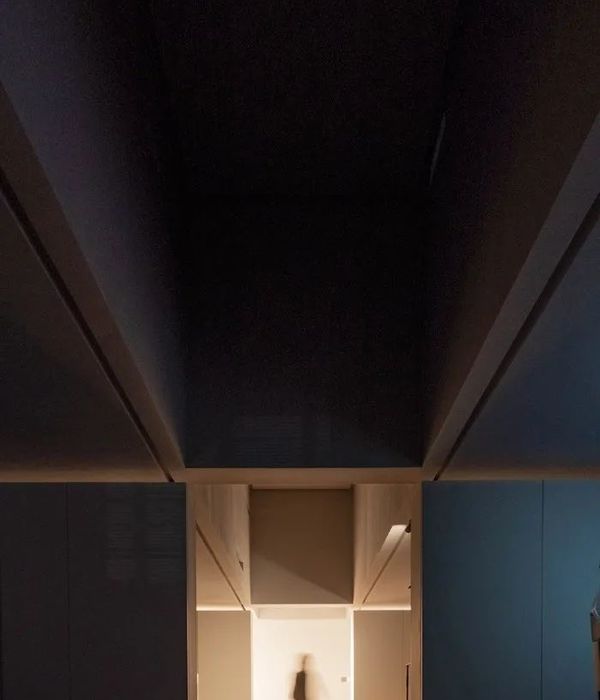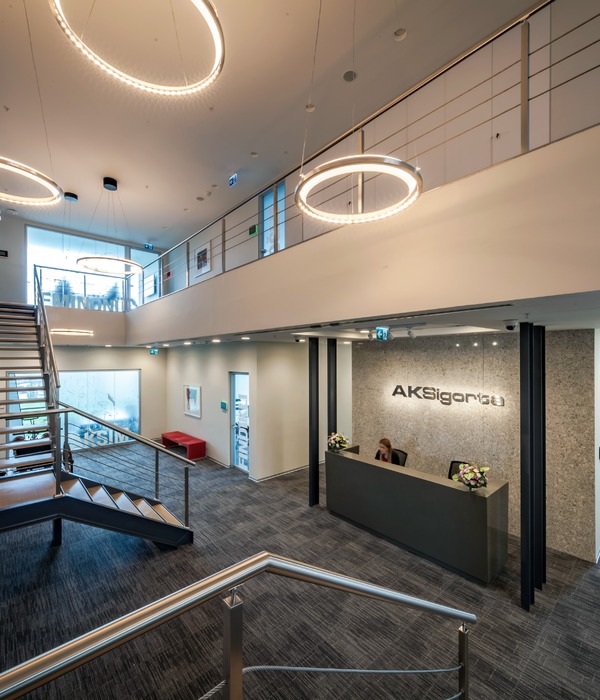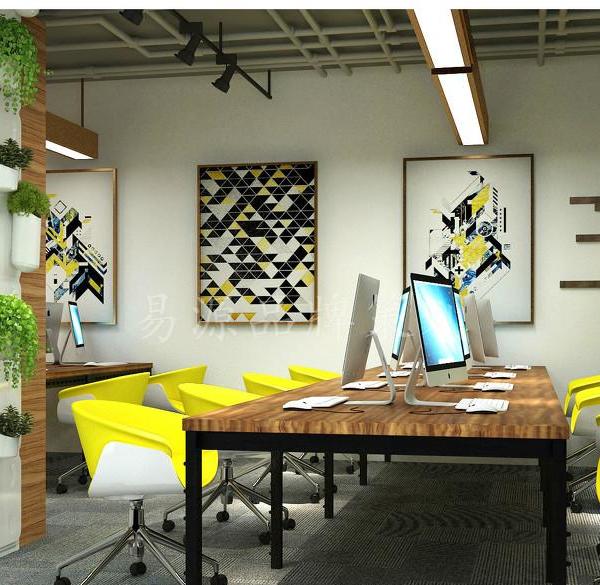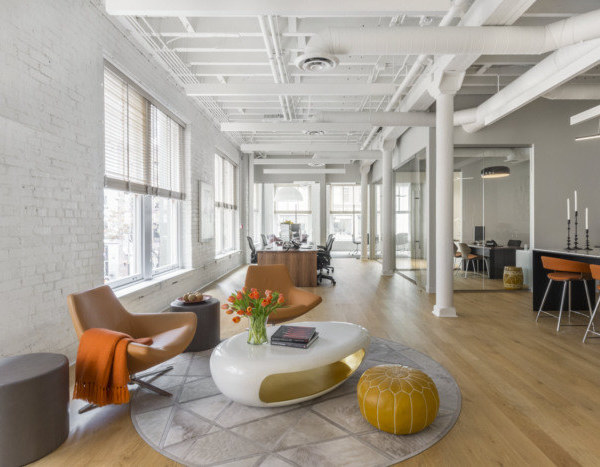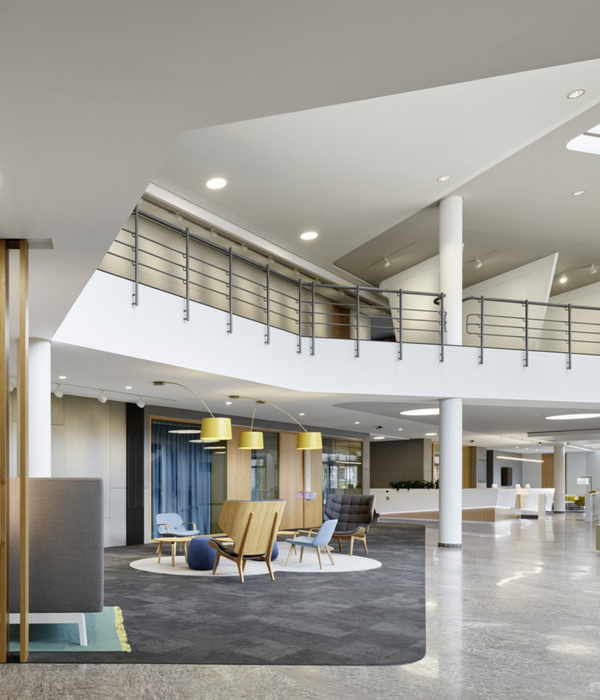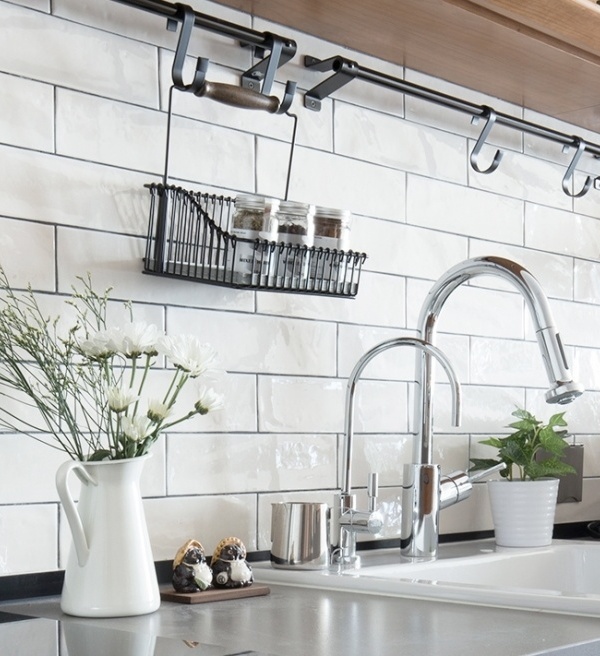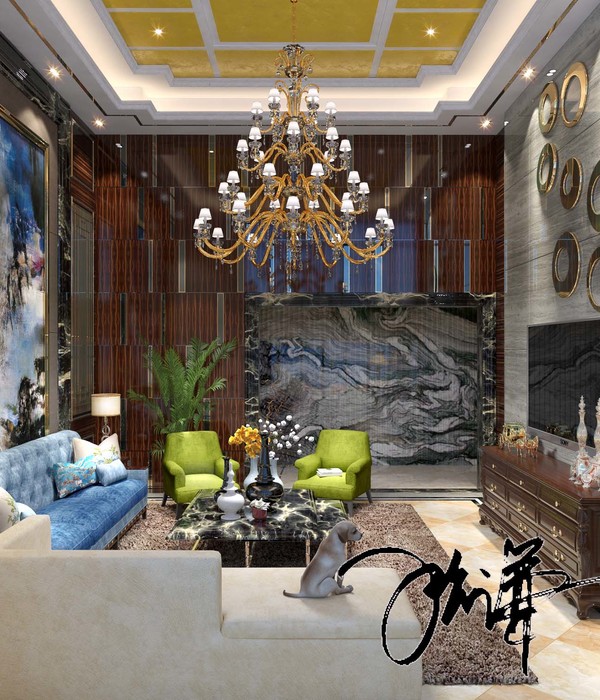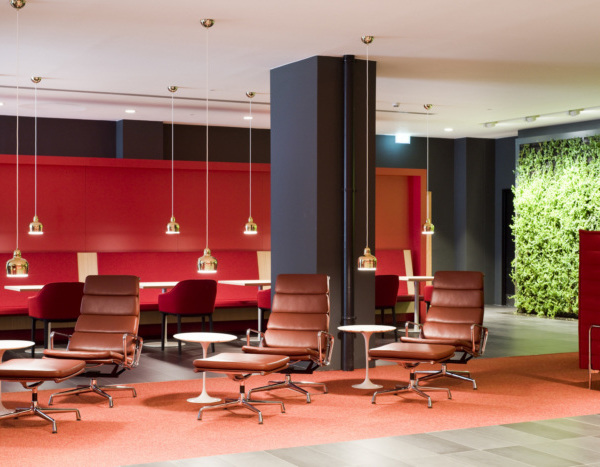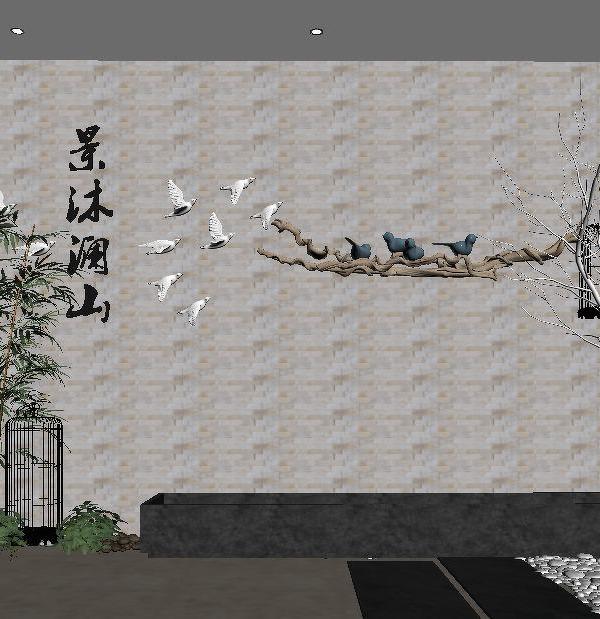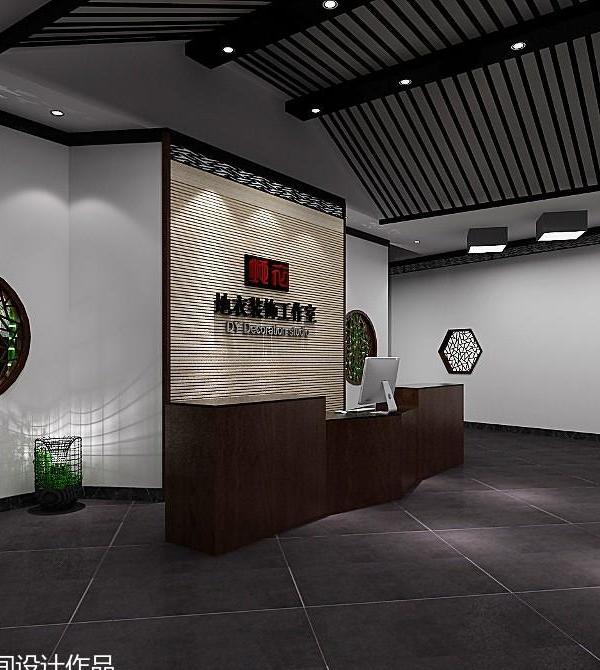Firm: Zest Architecture
Type: Commercial › Office
STATUS: Built
YEAR: 2011
SIZE: 1000 sqft - 3000 sqft
Photos: Adrià Goula (10)
An architecture firm. An e-commerce business. Two very different companies with fluctuating personnel depending on season or project. A large open space. How can two companies share such a space without losing the openness, daylight and view?
The answer was, as all great architecture, as ingenious as it was simple.
A multi functional box organizes the space in different areas. The work tables are designed to accommodate more or less people, as needed, so the specter of empty individual desks is avoided. The materials: furniture made with bamboo construction panels, desks made of natural oiled pine, a floor of finely polished silver cement with integrated electricity sockets.
The box itself functions as meeting room, presentation space, bookshelves, storage. The character of each elevation creates different areas around the box; areas for desk work, areas for taking photos of products, areas for packaging products. The space is more dynamic because the box has been turned slightly away from the grid, allowing for a packaging zone behind it with natural light and views. The distance between the box and the packaging workbench behind it has been calculated to allow efficient and ergonomic
movements during packaging.
The box has been made of bamboo construction panels and shows off all the beauty of the material, using both longitudinal and transversal sections of the plant. The interior has been paneled with noise reduction material covered in colorful fabric to give a fun and light touch and reducing distraction for the other personnel during meetings. Other cupboards of similar design complete the warm and Scandinavian atmosphere.
The work tables have been made of pine 2,5 by 2 inches lumber, and are strongly over dimensioned. Their exaggerated width allows people to sit and work at both sides, alternating diagonally. This way, during quiet times the tables are oversized without being uncomfortable. During busy times they can be used by many more people, each having sufficient work space. And the space itself remains open and well used.
{{item.text_origin}}

