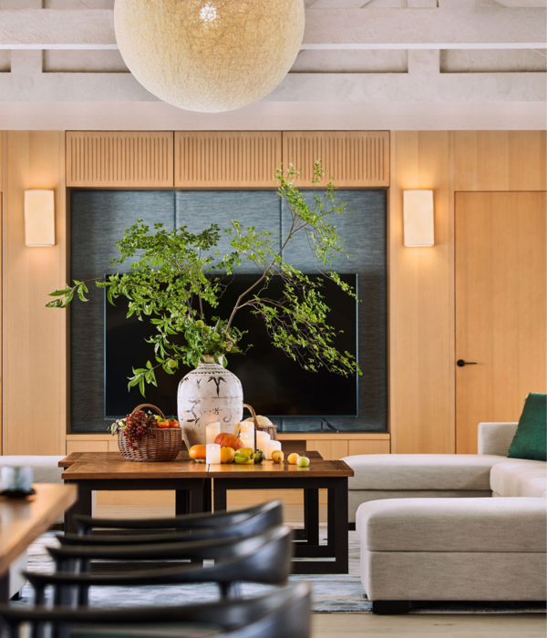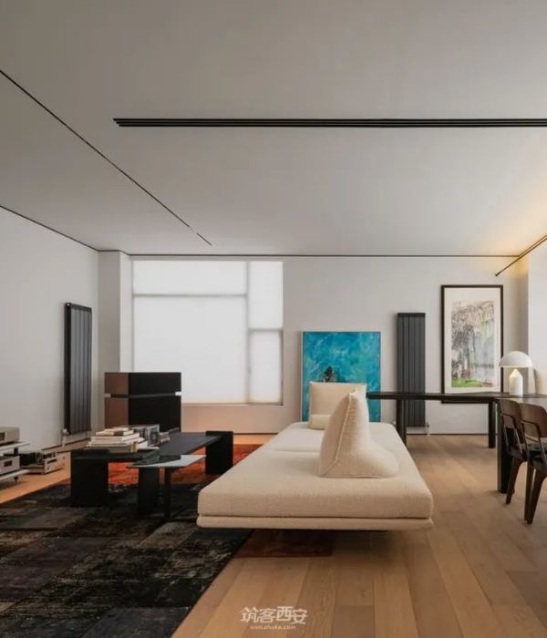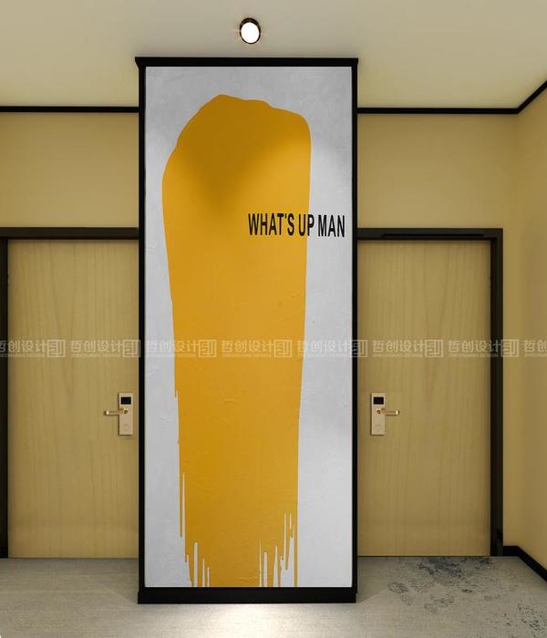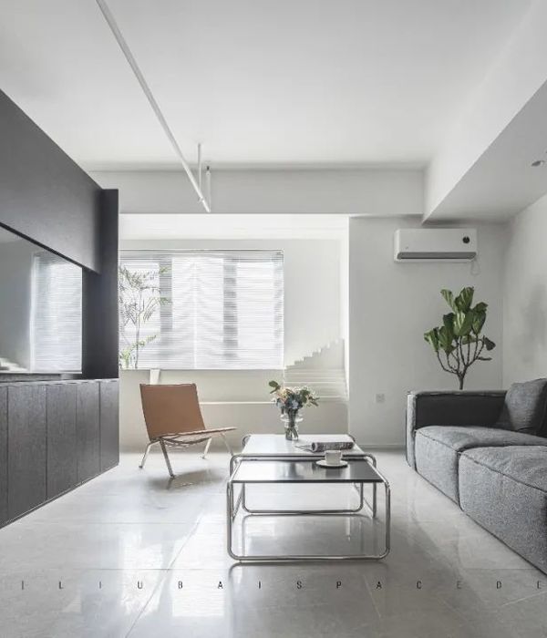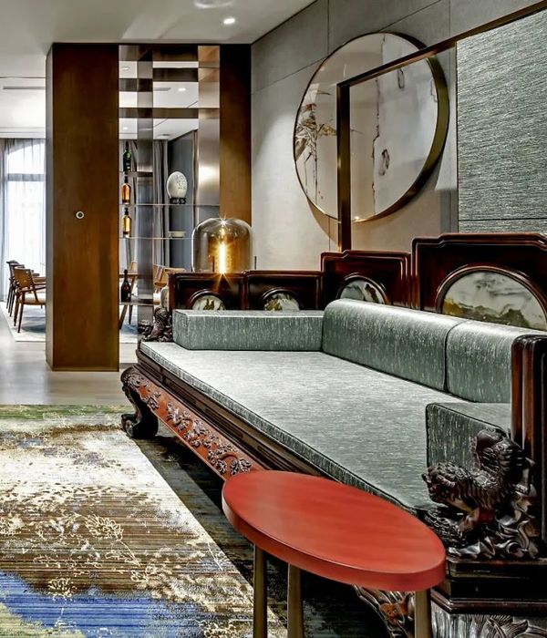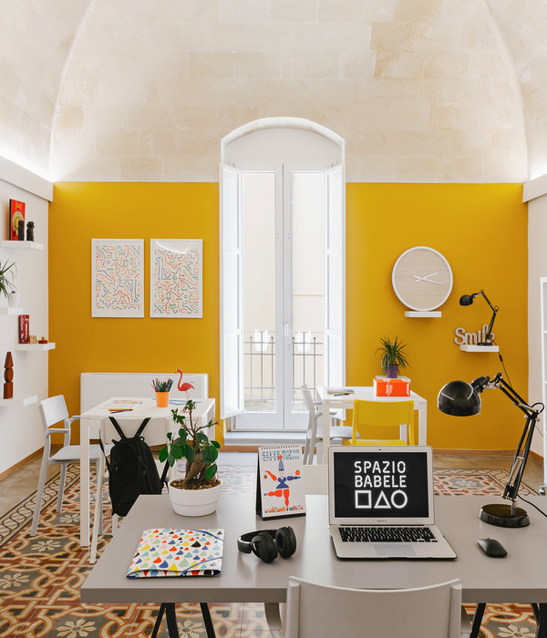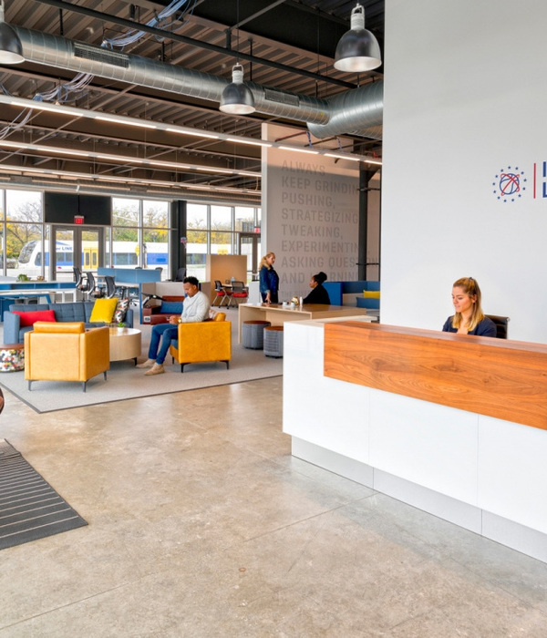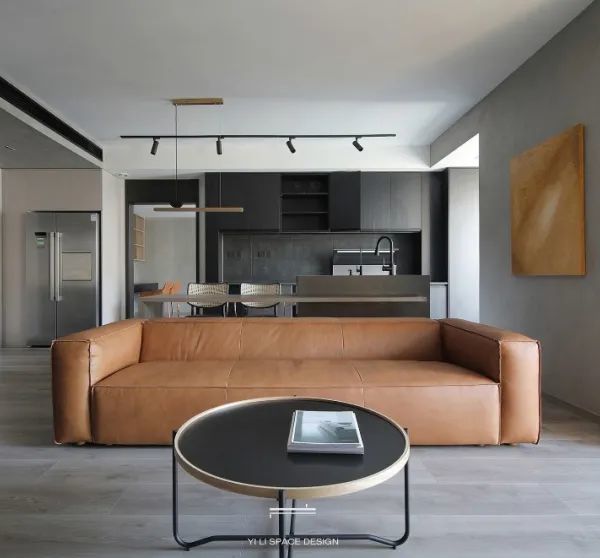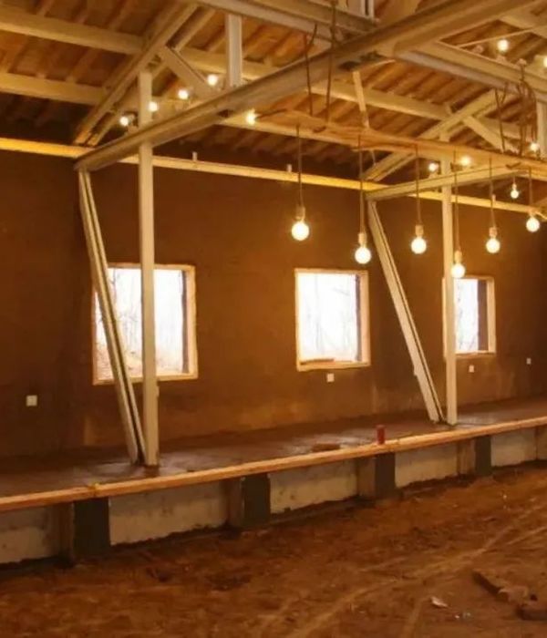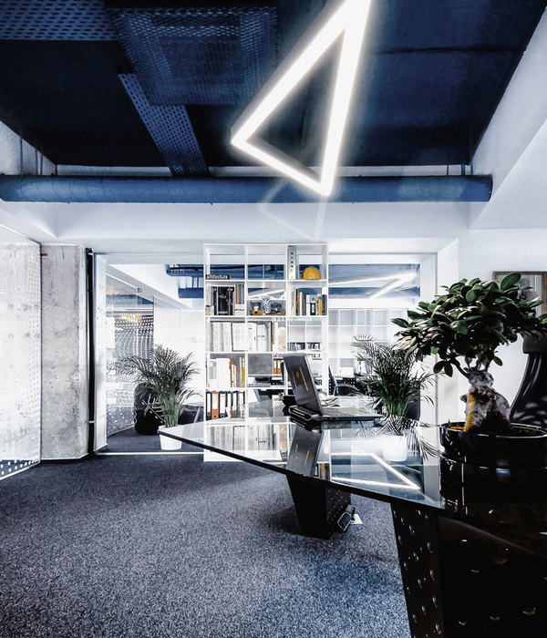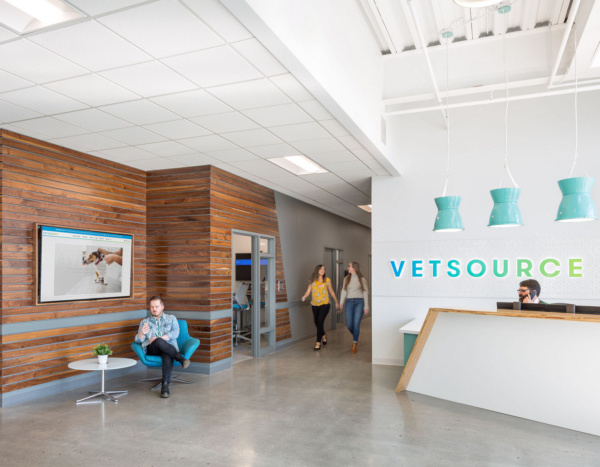SCOPE Architects completed a redesign and modernization of a training center for global business management software firm SAP located in Walldorf, Germany.
A filigree, long-span canopy, consisting of a steel structure metallconstruction, leads the visitor into the building. When leaving the newly designed lobby behind, the spacious foyer opens on two levels.
The lobby is the “market place“ of the training center. In the middle, SCOPE architects have placed a wooden platform from which an inviting seating area develops.This, in turn, arranges to a six-meter high, glass and interactive art installation that has been designed together with Ars Electronica. The monolith consists of 24 frameless screens, which are covered by translucent mirror surfaces. By displaying the time of day, the installation takes the function of the “belfry” in the foyer marketplace. On screens quotes of “knowledge” and “education” are visualized in a chalk-like-aesthetics, whose frequency, speed and versatility, and the emergence of the movements of the crowd in the foyer are based on real time.
Already the lobby shows what it means to generate spaces, that encouraging communication. From here the visitor gains diverse insights and perspectives on two floors: In surrounding training and administration areas, an exhibition space in the gallery and especially into the restaurant area on the ground floor. The restaurant of training centre has been completely modernized by SCOPE architects and divided into zones with different recreational qualities.
New wall perforations also allow new outlooks in the foyer. A modern edition in a free-flow system with freestanding output units alternates with a generous restaurant area with different seating accommodation and a café for refreshments. In the café area which can also be decoupled spatially, a small shop with SAP branded products has been integrated. The different zones can always be read from the thoughtful-out ceiling design. The suspended ceiling structure itself is designed acoustically effective. Most tables and seats have been designed by SCOPE for the restaurant itself, as well as the light objects, dressed with expanded metal. A reminiscence of the former employees‘ casino are eight original Louis Poulsen PH5 lamps that are now staged freshly bundled in the new café.
From the foyer, visitors are able to reach the gallery on the first floor via a spacious staircase, on which there is the newly implemented temporary exhibition area of the training center.
Design: SCOPE Architects
Photography: Zooey Braun
11 Images | expand for additional detail
{{item.text_origin}}

