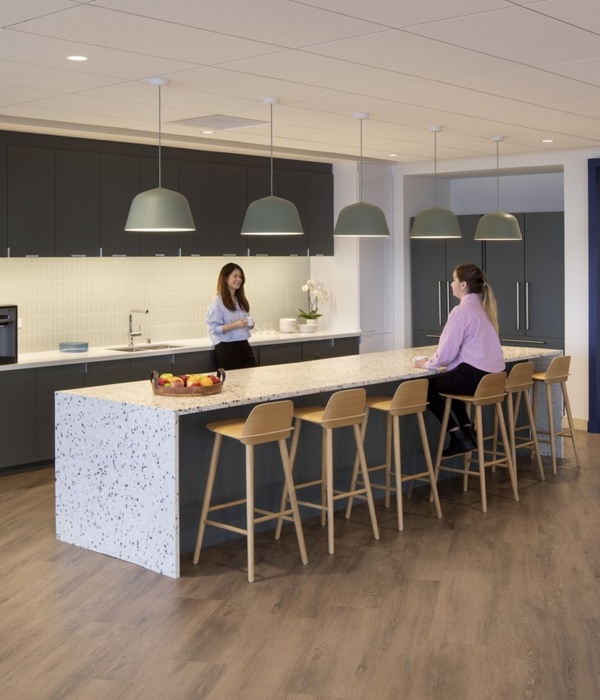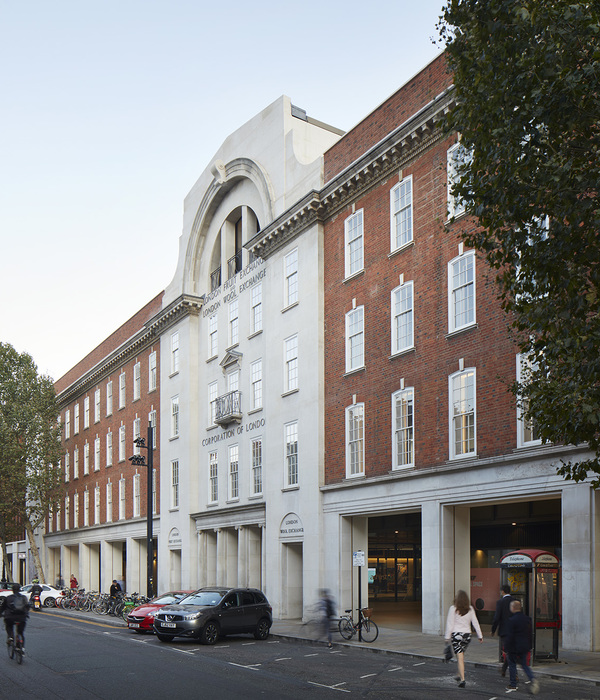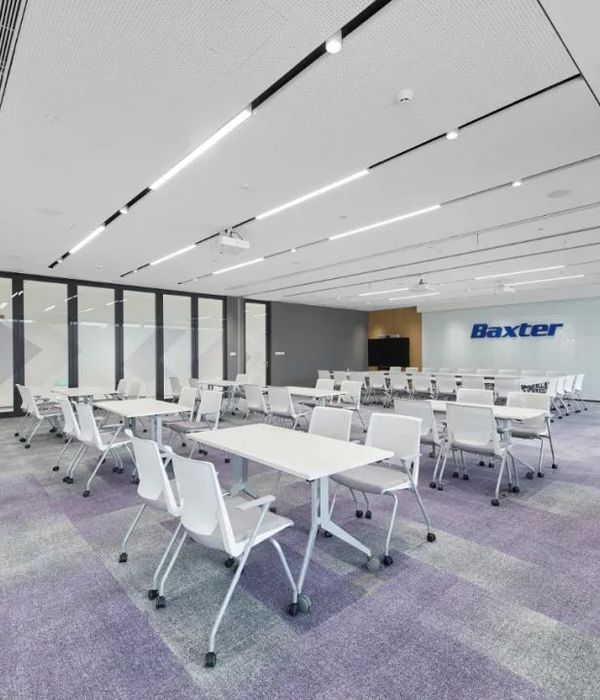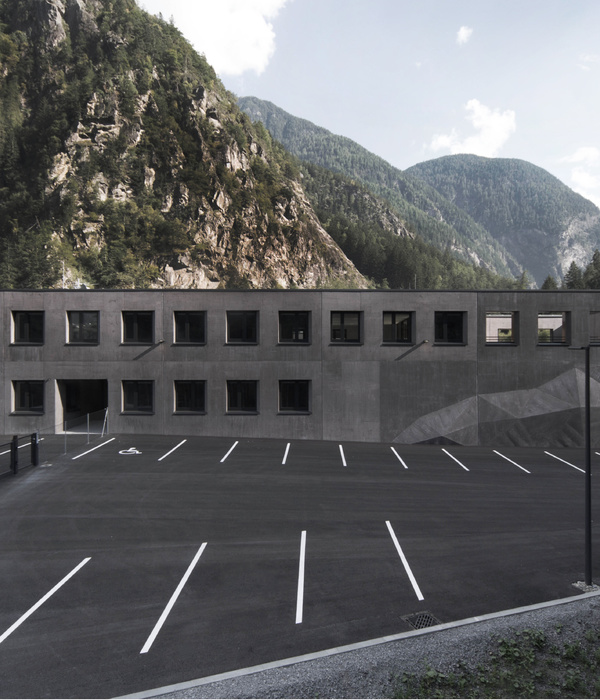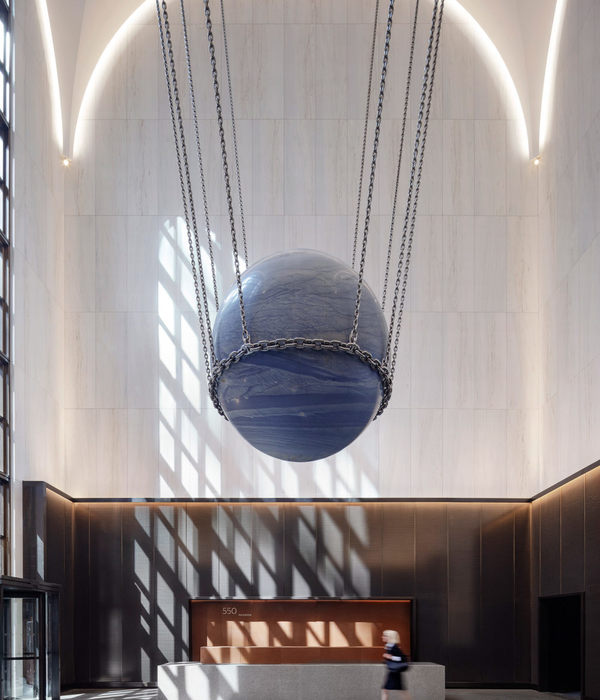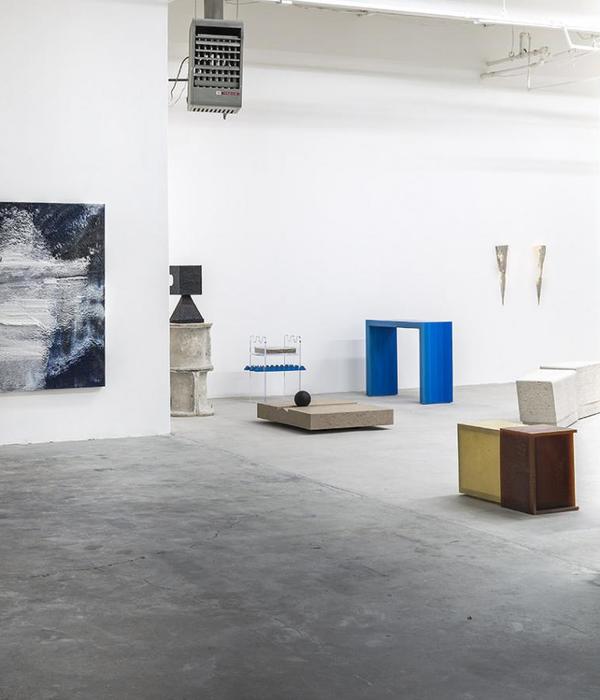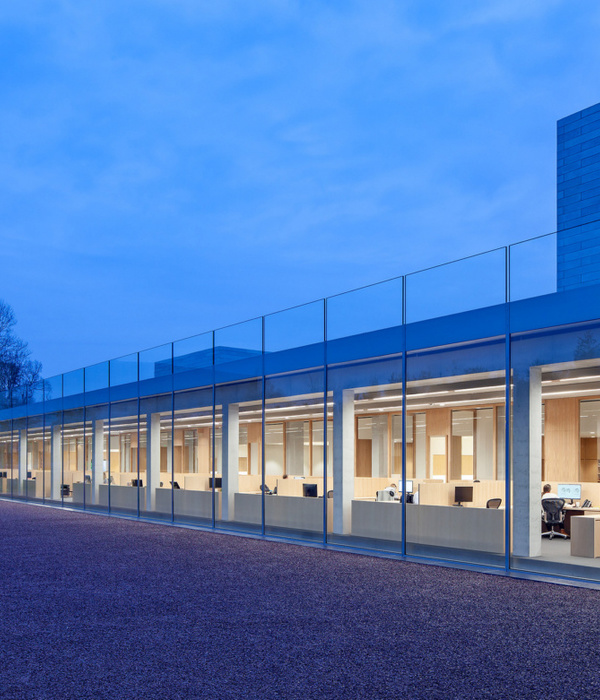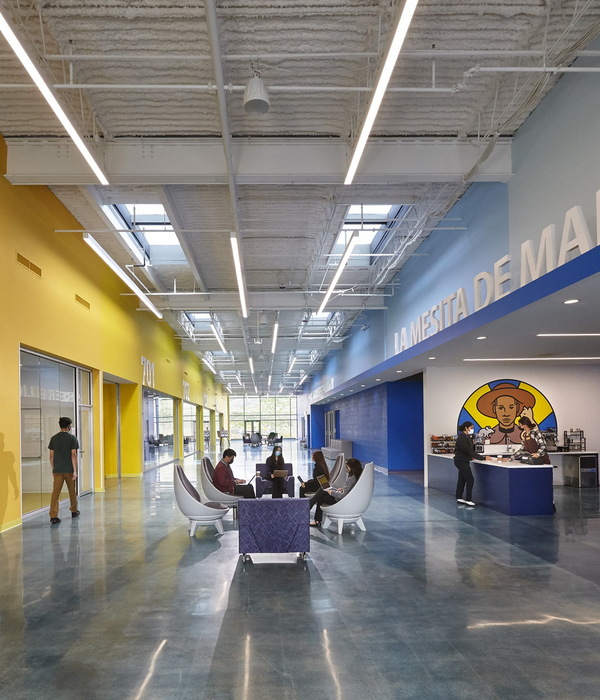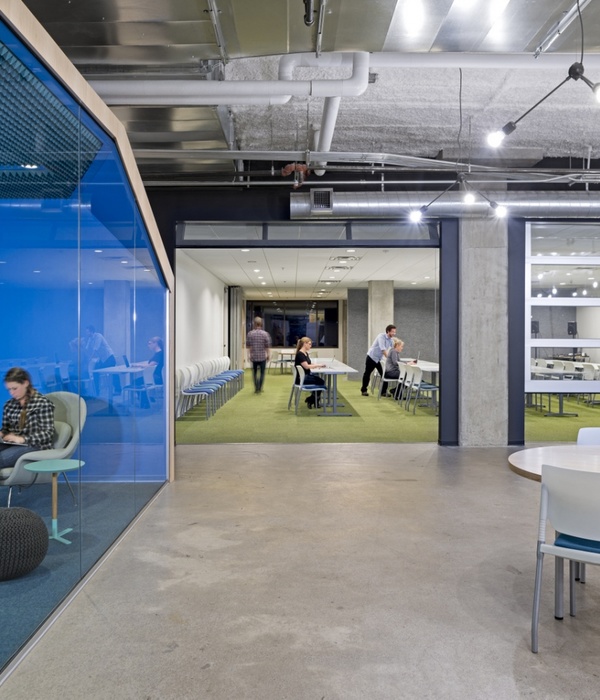创意建筑师打造 Aksigorta 总部室内设计
发布时间:2018-02-08 19:12:00 00
设计亮点
开放式与封闭式办公空间和谐共存,创造出高效且舒适的工作环境。
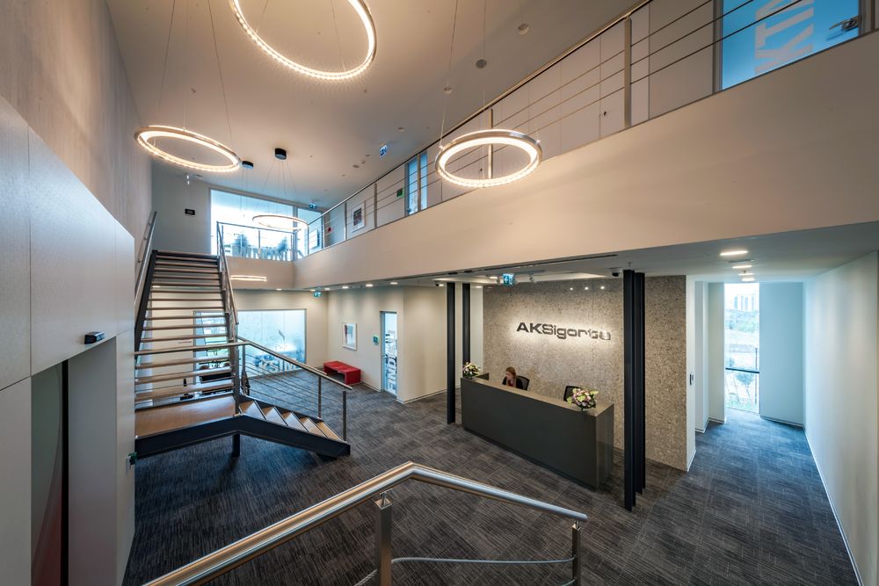


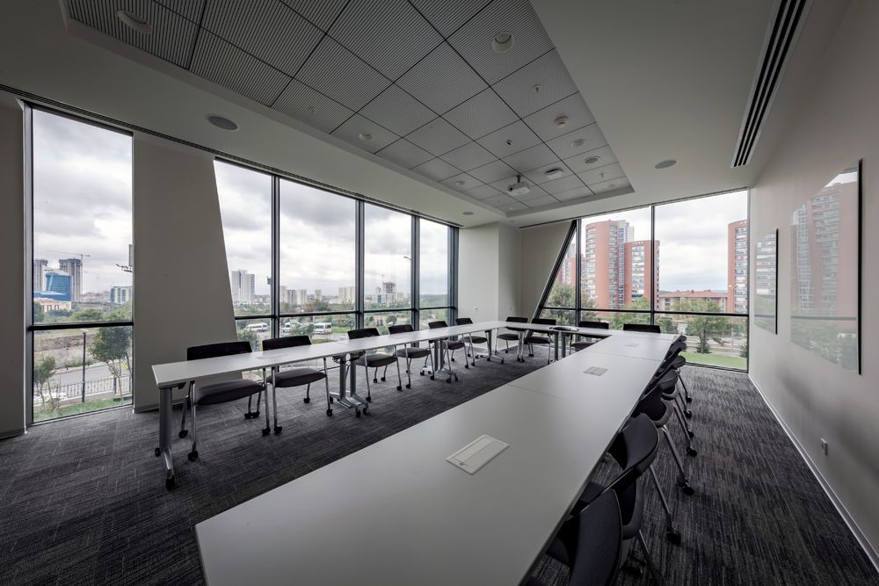


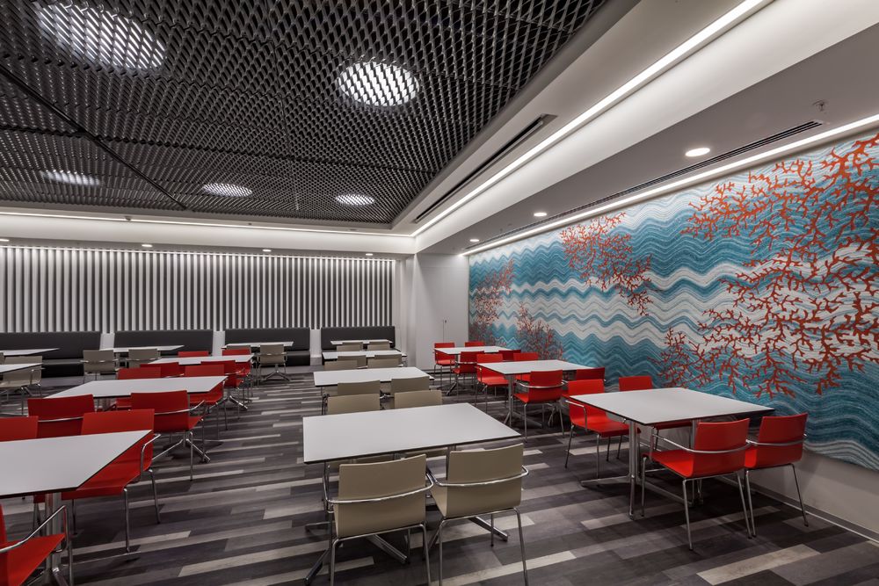
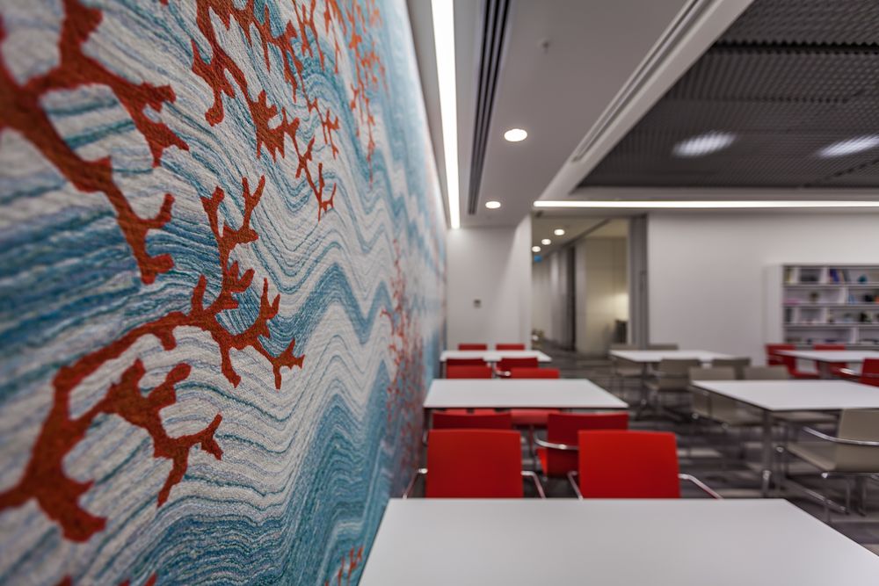

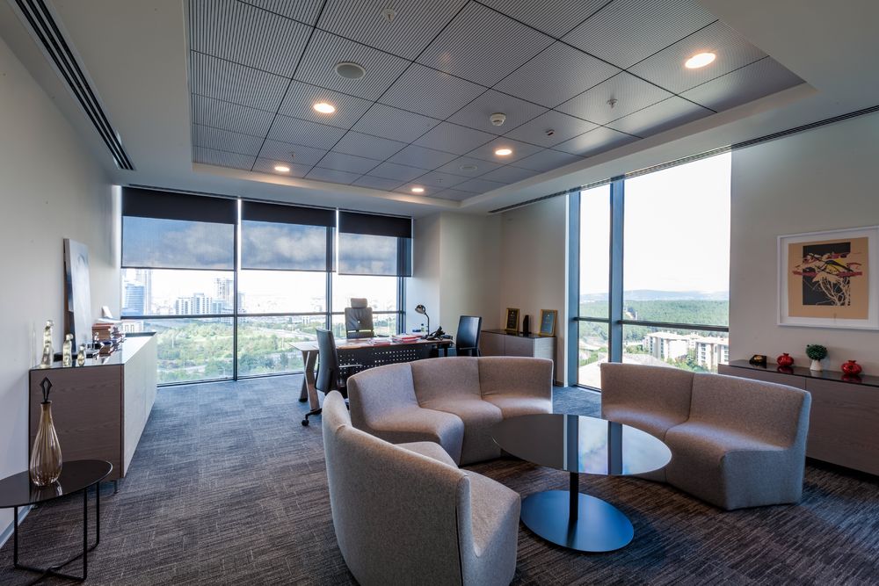


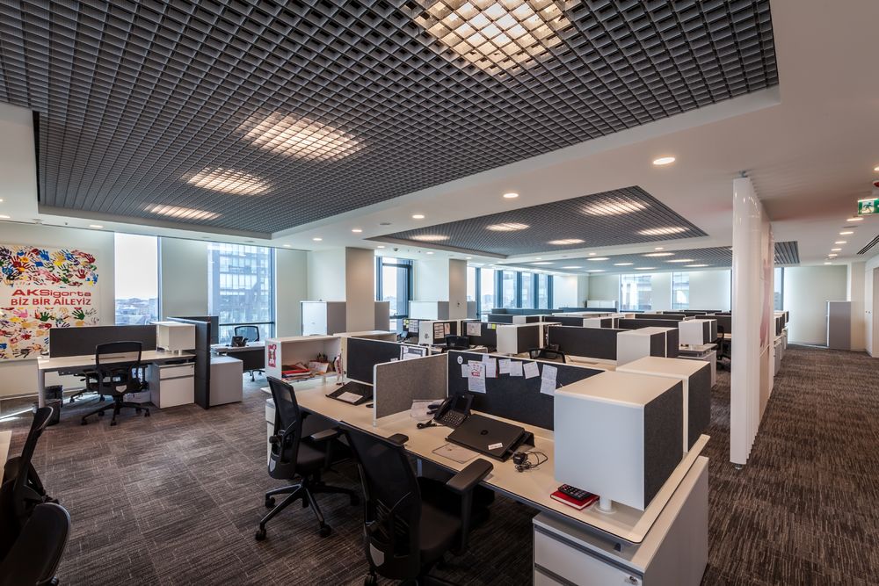
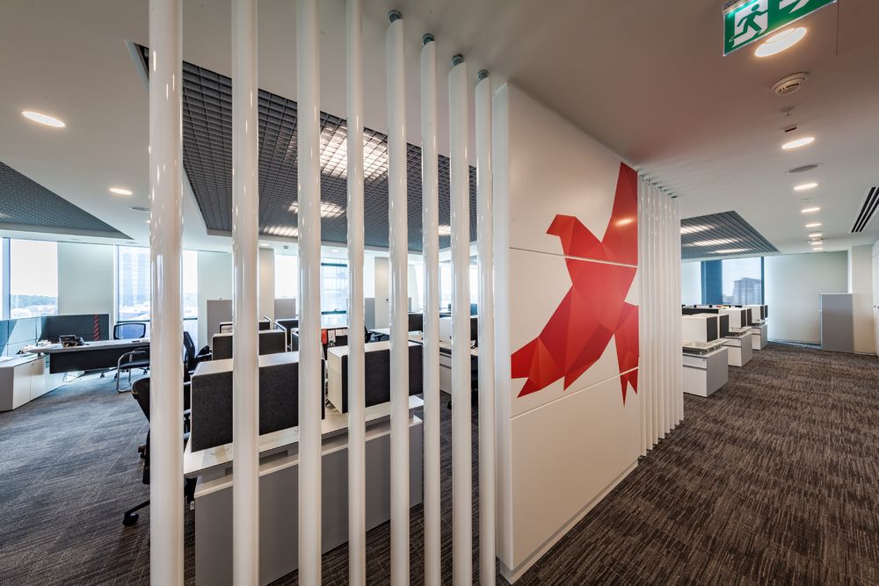
Aksigorta, a well-known insurance company, preferred Kreatif Architects for planning and design of interior office spaces while relocating their headquarters to Buyaka Building. The project covers the arrangement of a closed area of 10.000 m² in total distributed to several floors in a high-rise building. The interior architectural design and spatial planning of the shell and core building includes open and closed office areas, meeting rooms, common areas, restaurants, entrances and administrative areas.
Year 2014
Work started in 2013
Work finished in 2014
Client Aksigorta
Status Completed works
Type Corporate Headquarters / Interior Design
没有更多了
相关推荐


