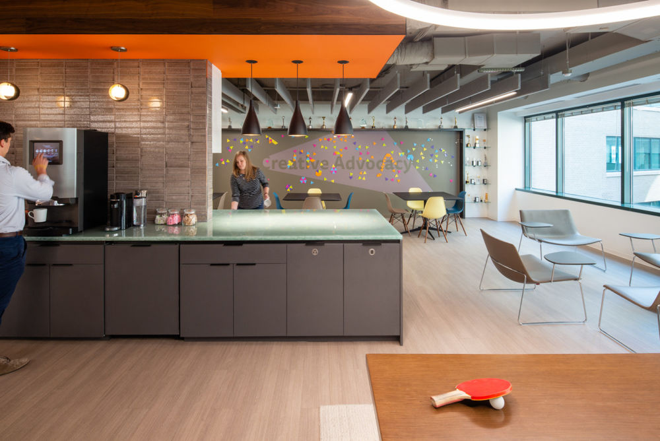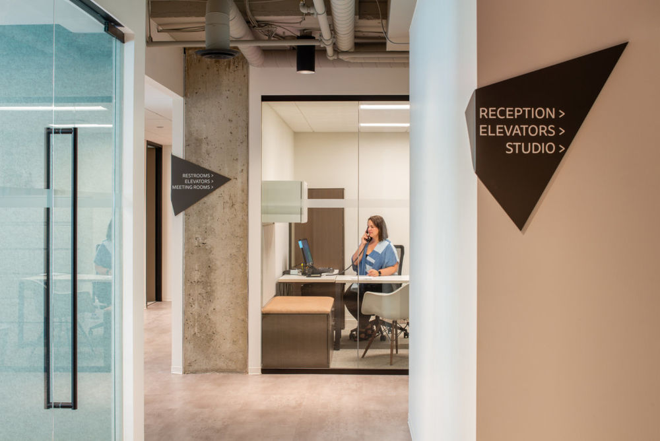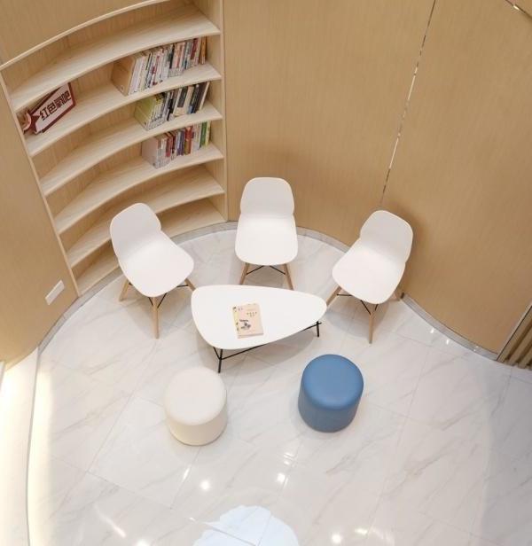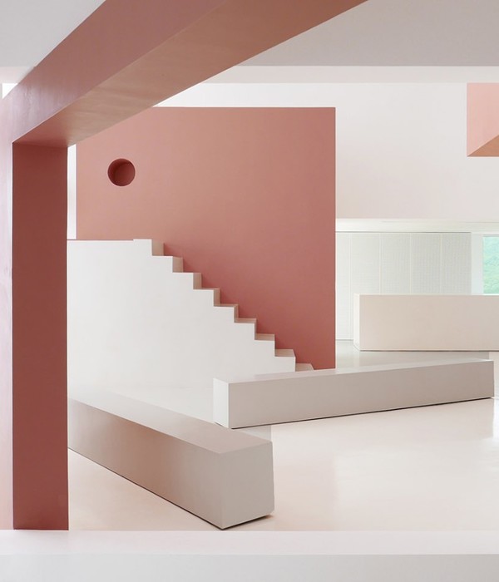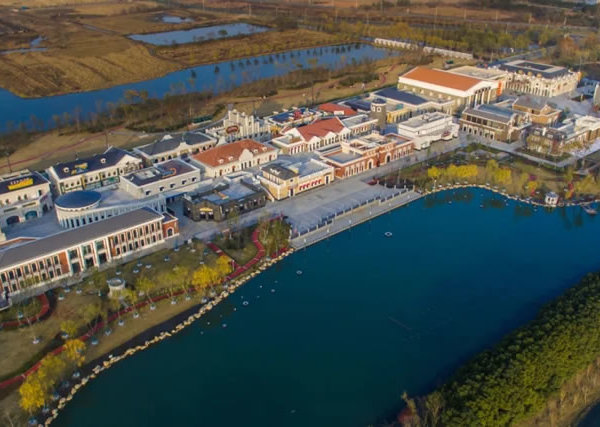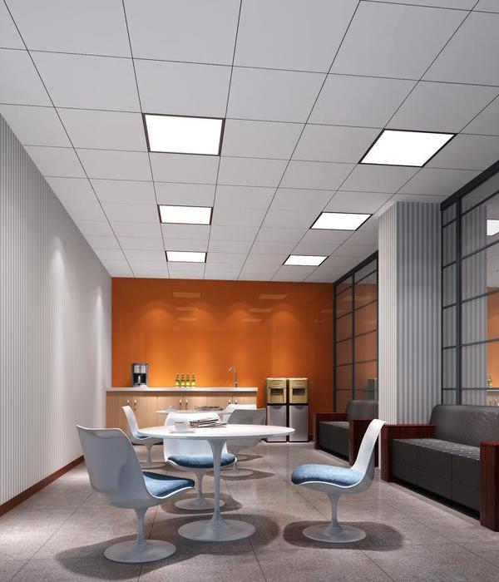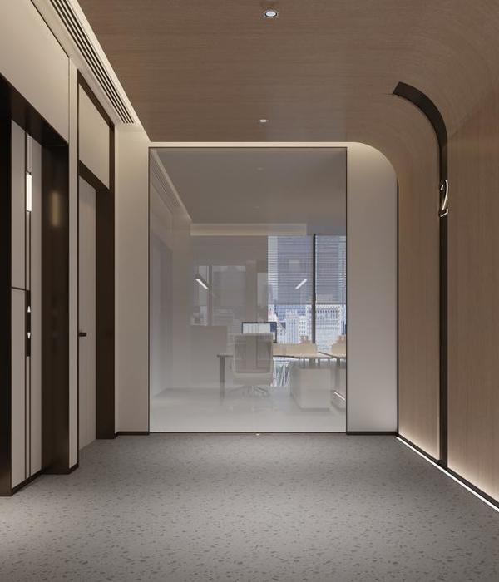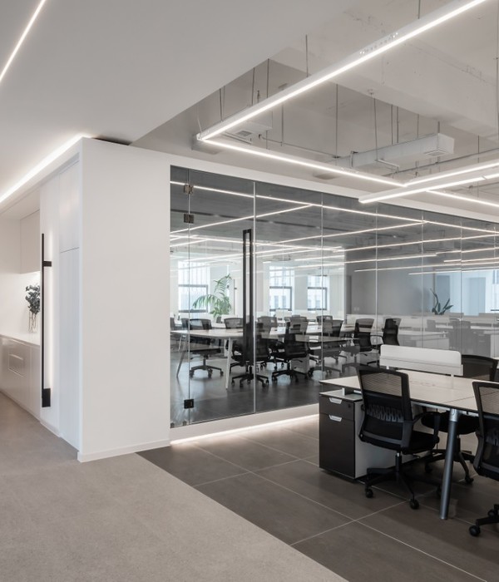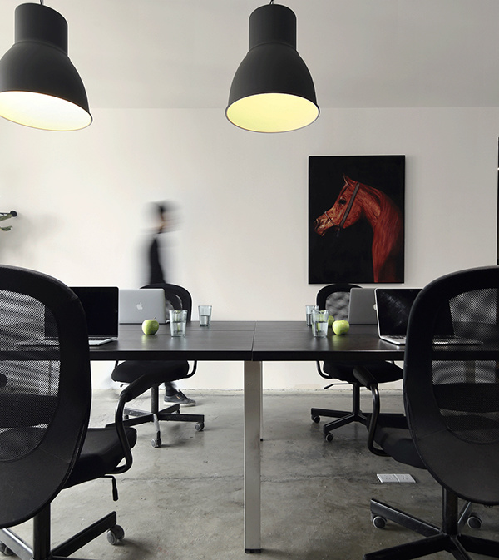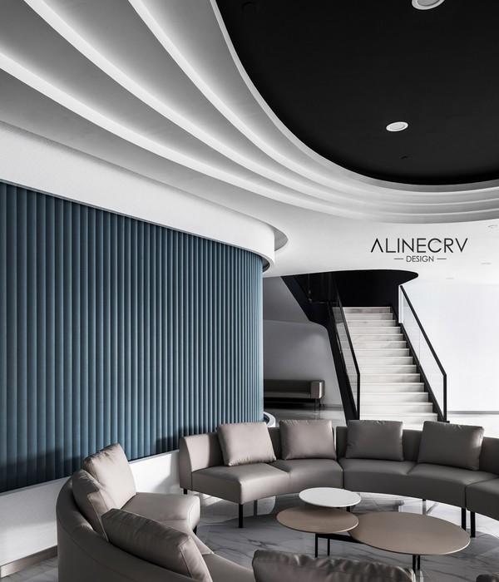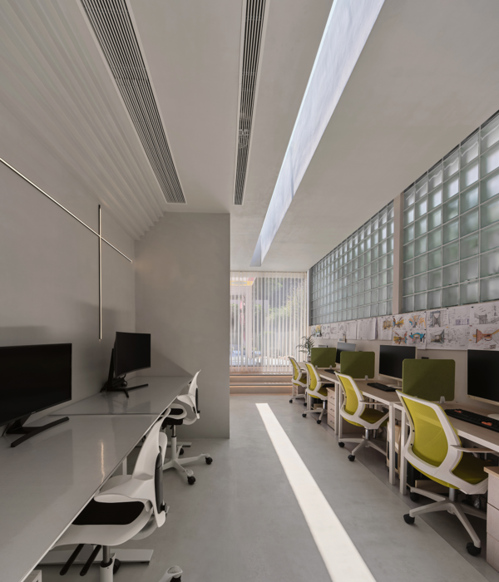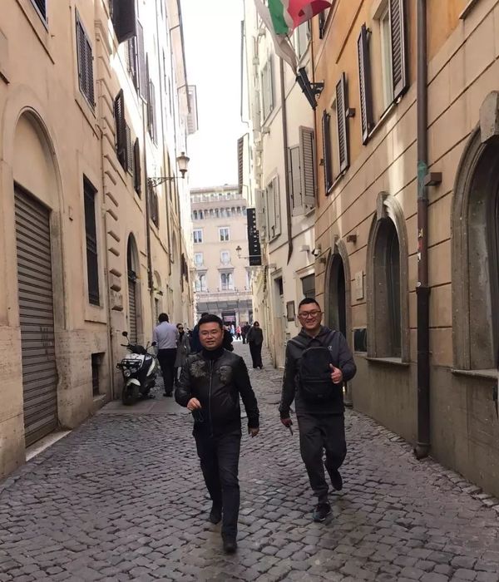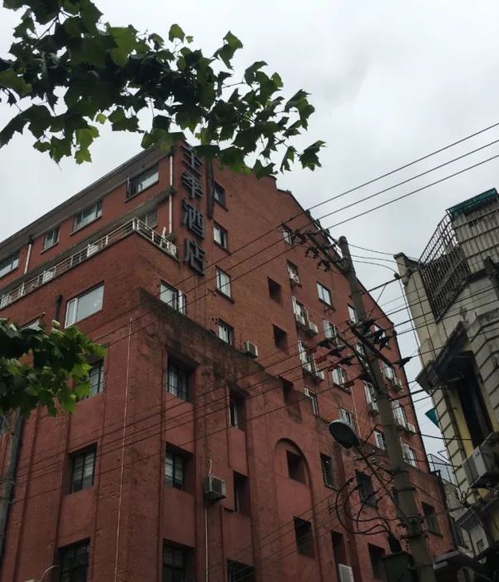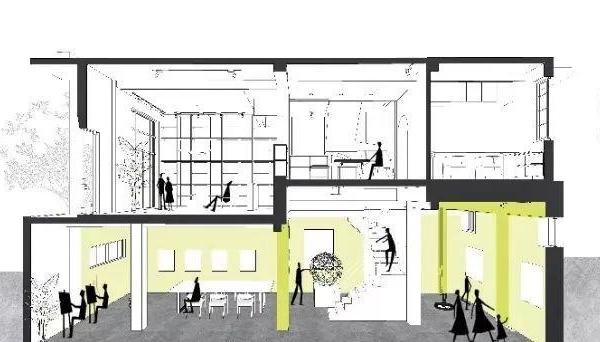华盛顿特区 Subject Matter 办公室,品牌与协作并重
FOX Architects have completed the design of the Subject Matter offices, a creative advocacy agency located in Washington DC.
Subject Matter, a creative agency, combined two offices to unify their diverse services and work cultures. The client wanted a branded space with collaborative areas and support for audio/video production. Another challenge was working during building renovations on the central atrium, around which the space is oriented.
FOX Architects integrated the client’s brand with graphical motifs that utilize their bold palette and textual elements. Triangular wayfinding suggests their logo, while linear elements on feature walls, ceilings, and carpet refer to their work as communicators and connectors. The design team balanced the orange brand color with earth tones and natural wood features. The programming used the glass atrium as a separator between active areas (the reception, café with game area, and conference rooms) and more focused work areas (open workstations, huddle rooms and small conference rooms). The design team placed the café near the reception to emphasize teambuilding and connection. A sculptural wood trellis along the ceiling leads through the space and connects teams around the atrium. FOX Architects created unique, technology-rich spaces to support the client’s work: a film studio with control/editing room, an audio production room, make-up counter, and green room.
Subject Matter’s new office unifies their teams with strong branding and community-building, collaborative spaces. Specialty, tech-enabled areas allow them to produce and edit audiovisual content for clients and supports their unique work within a light-filled, connected space.
Design: FOX Architects
Contractor: Coakley & Williams Construction
Photography: John Cole
9 Images | expand for additional detail

