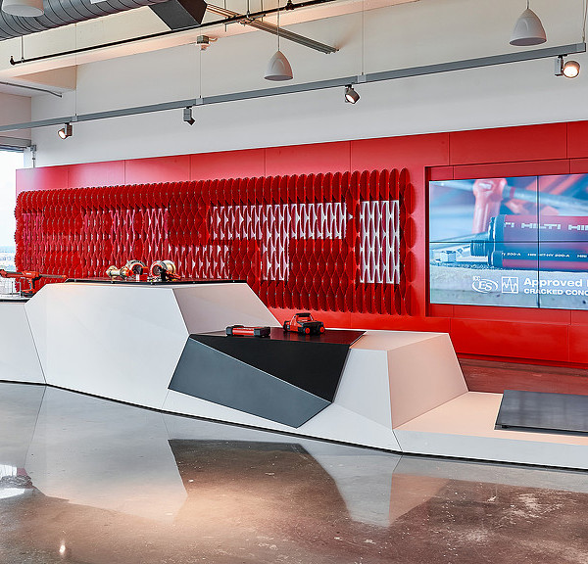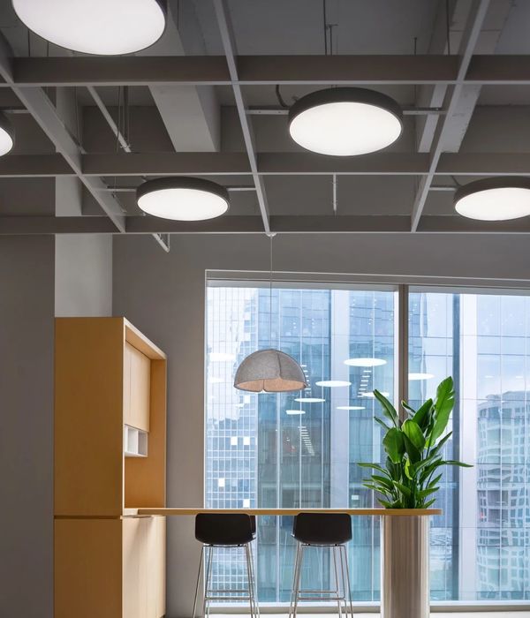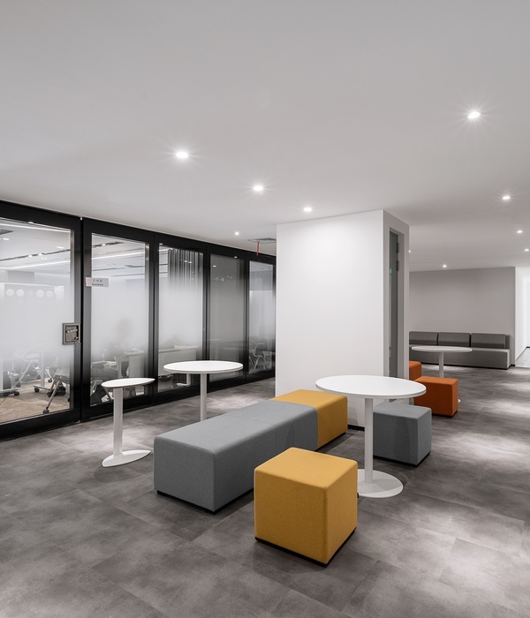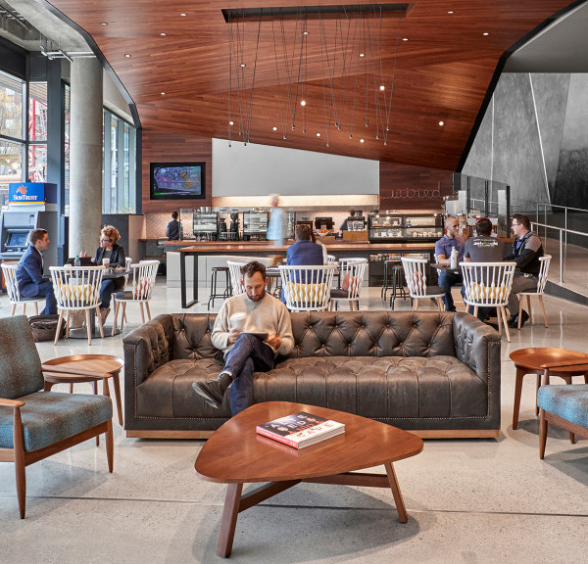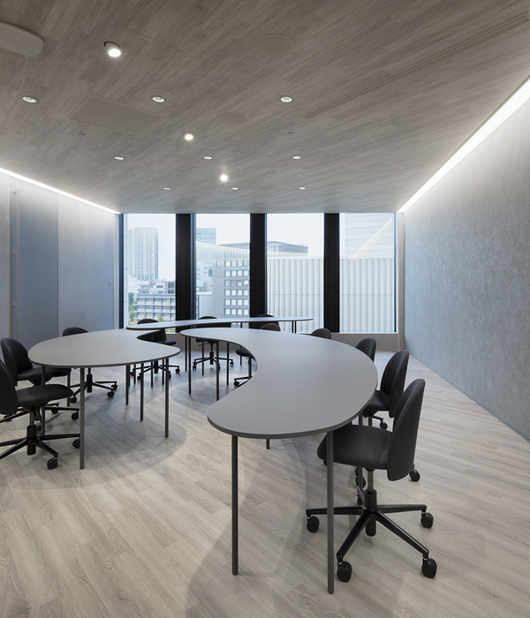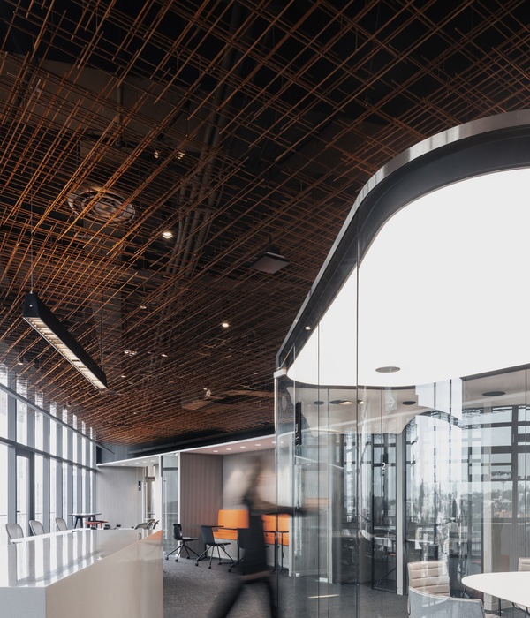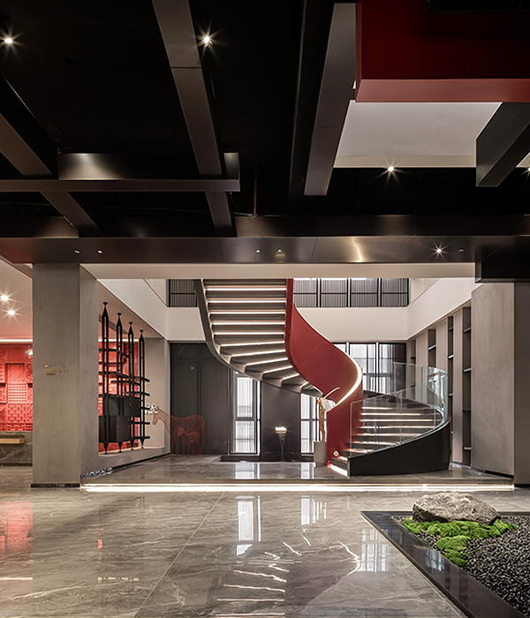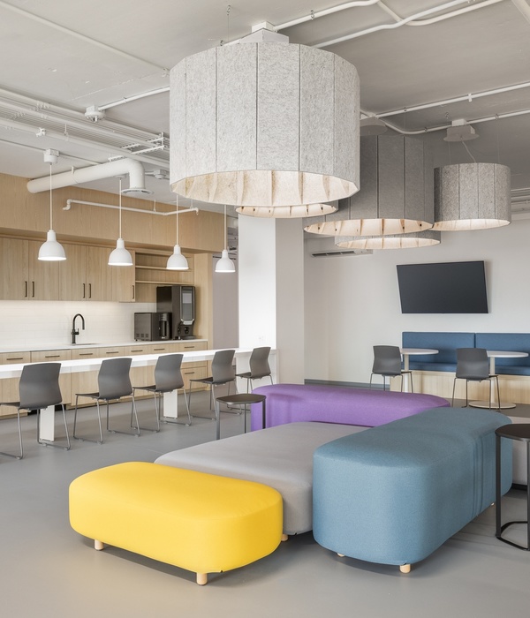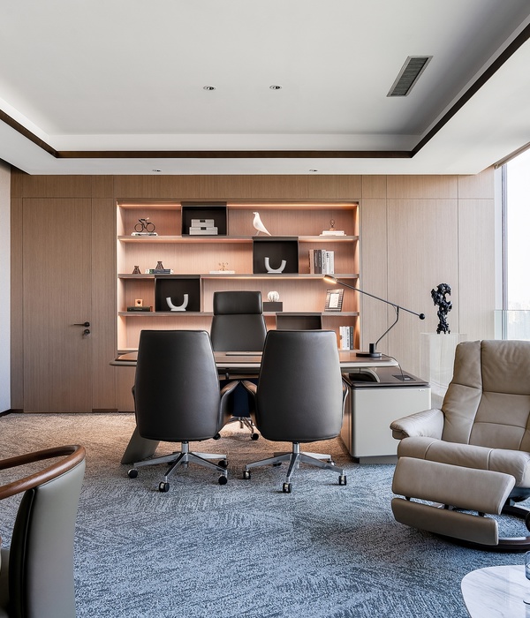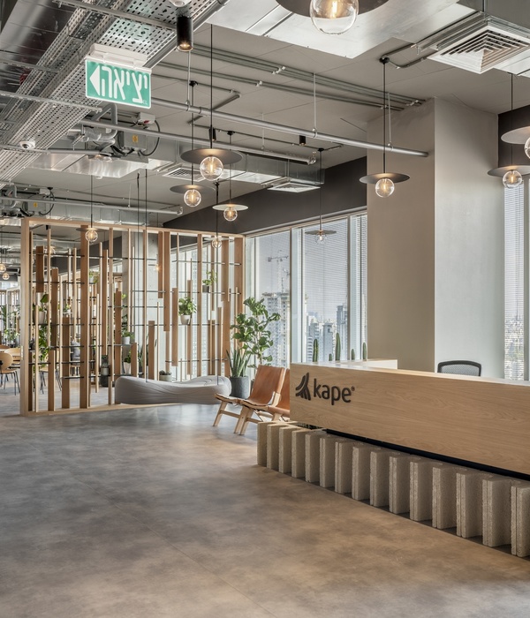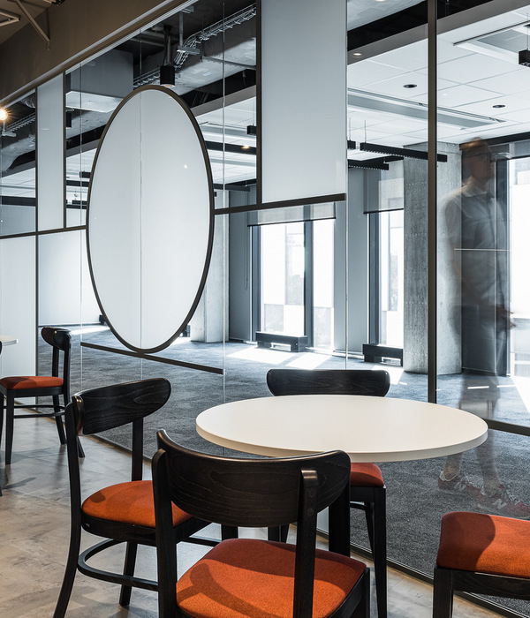Cristo Rey St. Martin College Prep | 创新设计改造废弃商场,打造现代化学习空间
Architects:JGMA
Area :80000 ft²
Year :2018
Photographs :Dimitre Photography Inc
Manufacturers : AutoDesk, Shaw, Daltile, LumenwerxAutoDesk
Structural Engineering :Forefront Structural Engineers
Civil Engineering :Gloger Engineers LTD
Mechanical Engineering :GHC Mechanical
Landscape Architects :Site Design Group Ltd
Design Principal : Juan Moreno
Project Manager : Dan Spore, Laura Flores
Project Designer : Maria Monteagudo
Food Services : MVP Services Group
Plumbing : D.A.M. Plumbing Inc.
Fire Protection : US Alliance Fire Protection
City : Chicago
Country : United States


The Cristo Rey St. Martin College Prep (CRSM), a member of the national network of Cristo Rey schools, is a new high school campus as progressive as its students. As their current facility no longer meets the basic needs of their students, CRSM looked towards their neighbor, an abandoned department store, to become their new home. JGMA was selected by CRSM, to complete the renovation and construction assignment for its new high school campus in Waukegan, Illinois.



The project required the comprehensive transformation of an abandoned big box store into a contemporary educational facility serving over 400 students. The former building structure had no identity and no physical or emotional connection to the community. The design-build team’s challenge was to break down those barriers and develop an innovative design that would inspire the students, faculty, administration, and community.



Looking past the stigma of a big box retail store, the tall volume, open floor plan, and northern wetlands become immense opportunities in the transformation of the perceived eye-sore into a beacon for CRSM. In order to make the deep floor plan suitable for a learning facility, daylight must be integrated into all learning spaces which is accomplished by slicing the building with sawtooth light monitors and skylights that extend the limited building perimeter.


The original concrete floors were polished and stained to reflect additional light, while their vibrant colors warm the space. The school’s desire to have an open and transparent pedagogy resulted in a full-height wall of glazing in each classroom.

The facade showcases the school’s identity along the major thoroughfare of Belvidere road proudly, as its tones reflect a gradient of CRSM’s school colors. The southern site development aims to deteriorate the existing sea of concrete and give the community a glimpse at what the existing building is hiding to its north: a serene natural wetland. Rather than tucking the athletic fields in the rear of the school, the new facility showcases them. The 55,000 square foot build-out incorporates 18 classrooms, three science laboratories, offices, a cafeteria and a library commons area for students with a new HVAC system controlled by web-based building automation technology.

The new facility matches Cristo Rey St. Martin’s innovative pedagogy, giving students the high-quality campus they deserve. The project accomplished its purpose: giving a new use and new light in a way that inspires the users but also the community where it sits.

▼项目更多图片




























