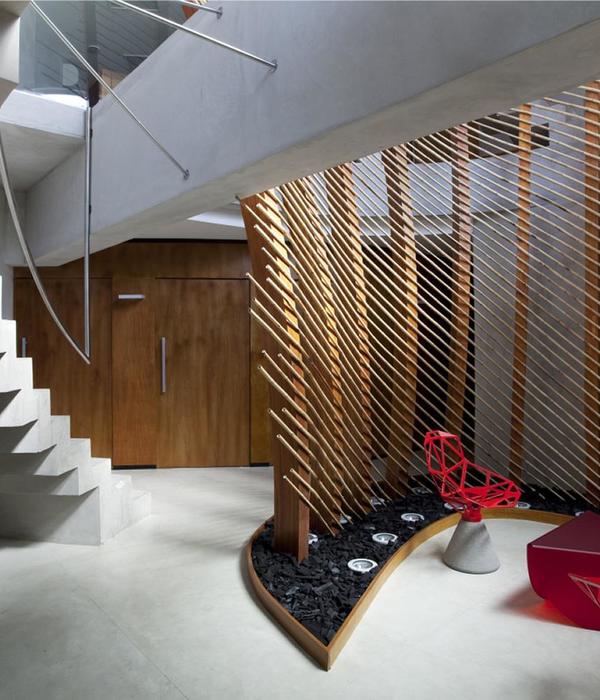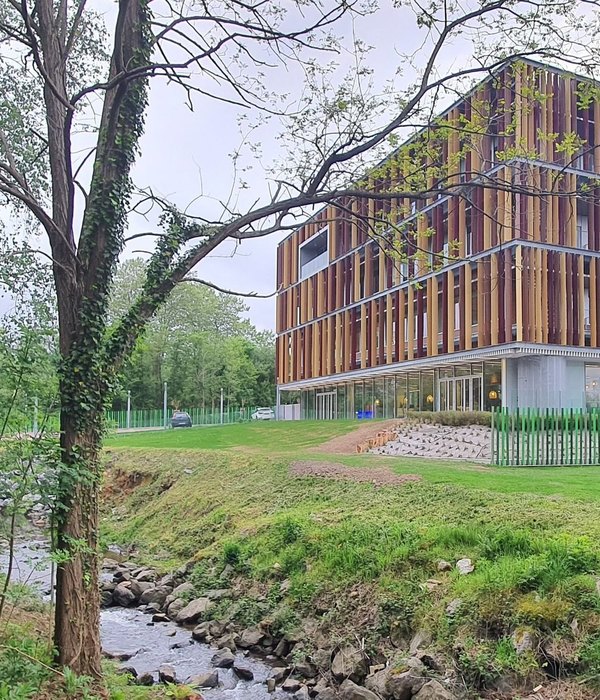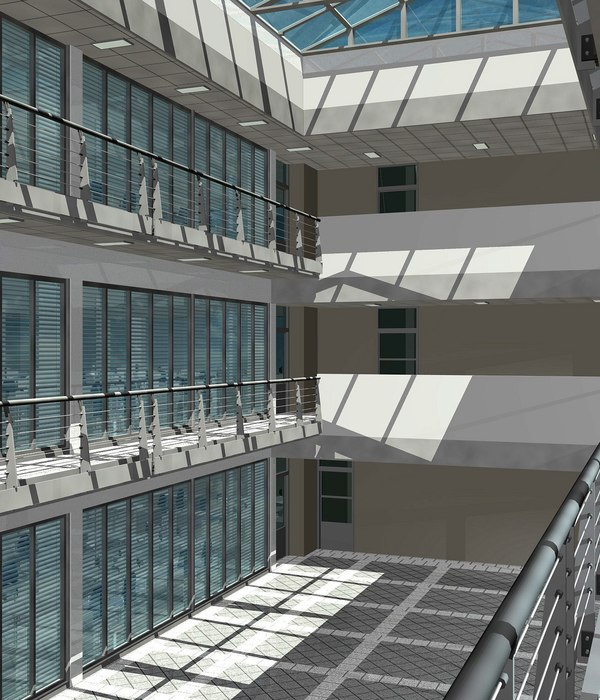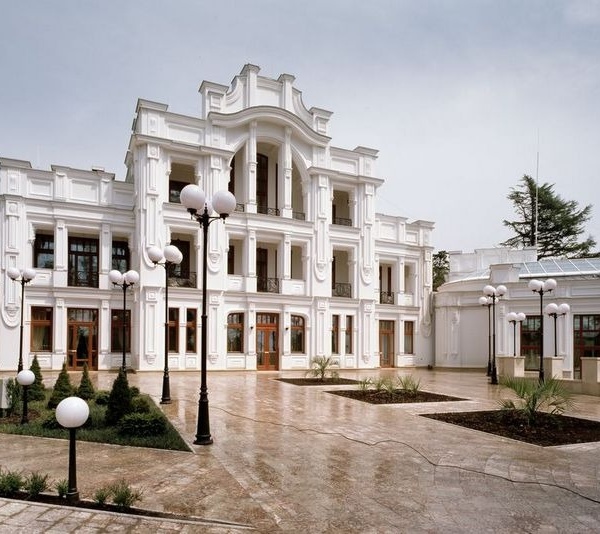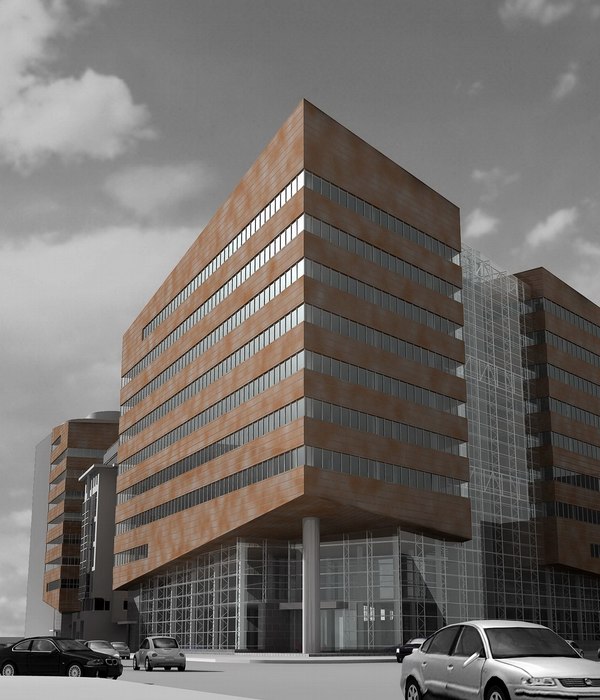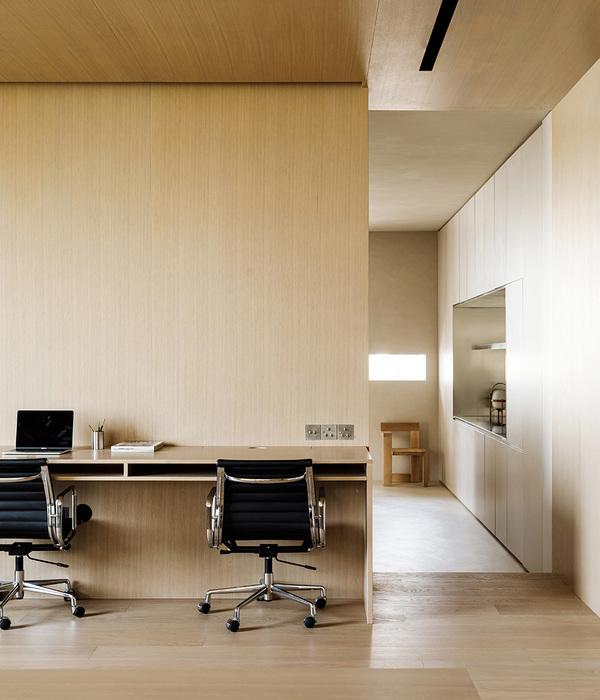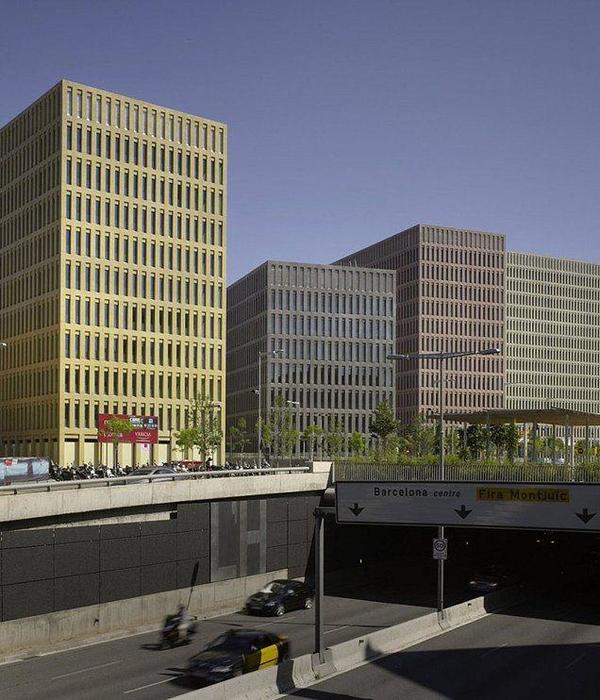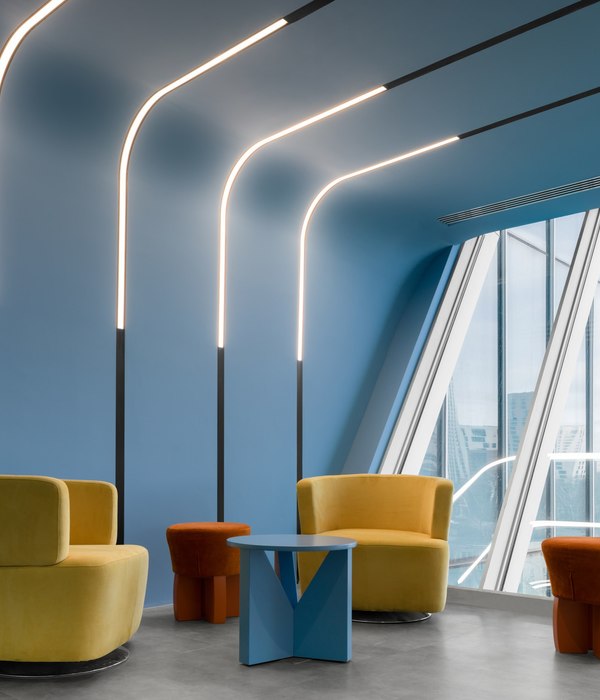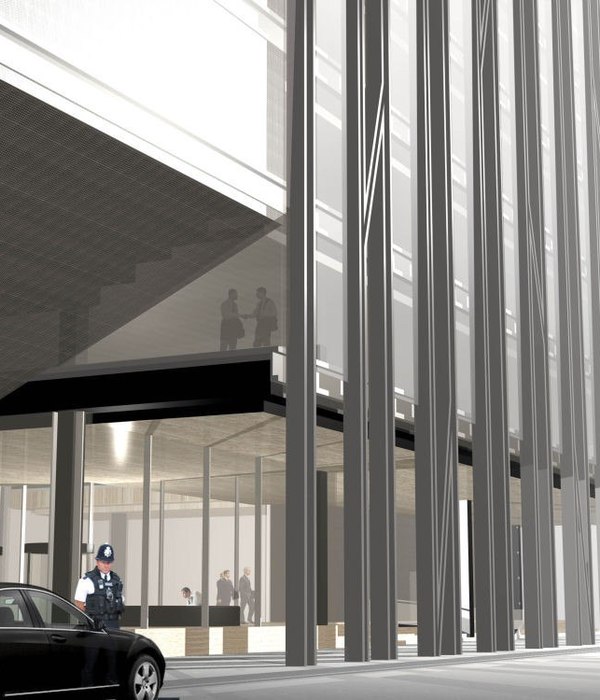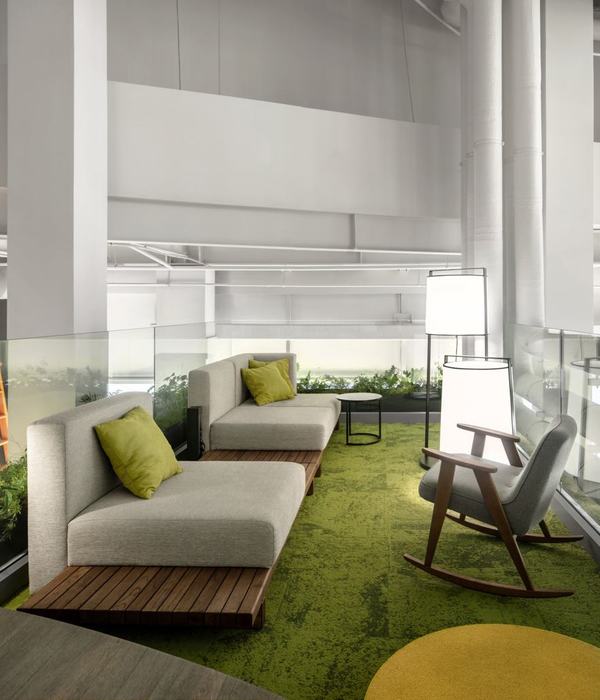1964年,一位7岁的小男孩在人生中第一次接触「收音机」时,就被收音机的神奇体验所折服。
♪ 小小的方盒子,竟然能听到这么多美妙的音乐与精彩的内容。
♪ 于是,一颗关于「声音」的梦想种子,在他的内心深处扎下了根。长大后,他经过不断地努力,开启了一段有关「声音」的人生旅程……
In 1964, a 7-year-old boy was amazed by the magical experience of a radio when he first encountered it, which sparked a dream about sound in his heart. Growing up, he worked hard to embark on a life journey related to sound…
项目位于有“中国硅谷”之称的深圳市南山区科技园总部基地超甲级写字楼内。
The project is located inside a Class-A office building in the Nanshan Science and Technology Park headquarters base, known as the Silicon Valley of China, in Shenzhen.
设计围绕「创意为美 以人为先」的设计理念而展开,试图在体现每一个功能分区特点的同时,又使它们和谐共存并为使用提供方便,由此来创造出一个突出体验性和功能性的多元办公空间。在这里,同事、朋友和合作伙伴等都能在此不期而遇。
The design is based on the concept of Creativity for Beauty and People First, aiming to showcase the distinctive features of each functional area while maintaining a harmonious coexistence for user convenience. This creates a diverse and functional office space that emphasizes both experience and functionality. Colleagues, friends, and partners can all come together unexpectedly in this space.
宾至如归的
多功能
办公空间
把原有建筑结构的柱间距转化为空间优势,科学合理的置入三个多功能区让他们自然的升华为空间的亮点,高度灵活且让人感到宾至如归的多功能办公空间适合各种场景,团队会议、策略制定、头脑风暴、即时讨论等,促进了人与人之间更多的互动。同时,高度的灵活性让公司为当下的发展以及未来的成功奠定了基础。而这也正是创新的发生地,新员工可以更快速的融入公司,人与人之间的关系也得到了加强。
The original building structures column spacing was transformed into an advantage in space design, and three multifunctional areas were scientifically and reasonably placed to naturally elevate them as highlights of the space. The highly flexible and welcoming multifunctional office space is suitable for various scenarios, such as team meetings, strategy development, brainstorming, and real-time discussions, promoting more interactions between people. At the same time, the high flexibility of the space design lays a solid foundation for the companys current and future success. This is also where innovation happens, allowing new employees to quickly integrate into the company, and strengthening relationships between individuals.
成果令人惊喜 —— 一个极具吸引力的「办公磁场」将以人为本,商务与休闲完美平衡的实现。
The result is a pleasant surprise - an incredibly attractive office magnet that puts people first and achieves a perfect balance between business and leisure.
开放式协作
办公区
“以灵活办公为主要的工作模式已经有一段时间了,席卷全球的疫情加速了我们转为混合办公模式,居家办公的灵活毋庸置疑。然而,面对面的交流互动,在CBD拥有实体的办公室仍然是最重要的。”
--
Patrick Wright,
ANZ Group Technology and Operations Executive
为员工提供一个多元的、健康的、具有幸福感的办公空间是猫王最关注的要素。通过自然光和户外元素的引入,让室内外空间产生交流。我们认识到压力和焦虑是限制创新和生产力的首要因素,在材料选择方面我们更加注重材料本身的性格反馈,选择更加有温度而带有自然属性的材料进行空间的装扮。
原木饰面自然富有生命力,具有可被感知的温暖感;干净而又带有工业气息的浅灰色环保涂料与具有温暖和亲切感的织物和柔软材质的加入,为整个空间注入了温暖的人文元素。
Providing employees with a diverse, healthy, and happy office space is the top priority for Mao Wang. By introducing natural light and outdoor elements, communication between indoor and outdoor spaces is promoted. We recognize that stress and anxiety are the primary factors that limit innovation and productivity. In terms of material selection, our designers focus more on the character feedback of the materials themselves, choosing materials with warmth and natural attributes to decorate the space.
The natural wood veneer is full of vitality and has a perceivable warmth; the clean and industrial-like light gray environmentally friendly paint is paired with fabrics and soft materials that have warmth and a sense of intimacy, injecting warm humanistic elements into the entire space.
设计
提供更多
设计灵感
室内空间注重开放性和多元性,与猫王品牌的独特性和创新精神以及「新常态」的多元办公模式一致。为猫王制定设计策略时,我们做了大量的研究和调研,而最终的结果指向员工为设计之根本。而未来的办公室更是可共享的灵活空间,既要像家一样舒适,更要有其它亮点。
The interior space emphasizes openness and diversity, consistent with the uniqueness and innovative spirit of the Meowood brand, as well as the diverse office model of the new normal. When developing the design strategy for Meowood, we conducted extensive research and surveys, and the ultimate result pointed to employees as the fundamental basis for the design. The future office will be a flexible space that can be shared, providing both a comfortable home-like atmosphere and other attractive features.
DRAWINGS
平面图
空间分析图
INFORMATION
项目名称:深圳云动创想科技有限公司总部
品牌名称:猫王音响
施工单位:国远新科(北京)工程有限公司
项目经理:石乾坤
设计时间:2022年10月
入驻时间:2023年3月
项目地址:深 圳
项目摄影:彦铭工作室,许靖
CHANING SPACE 圳星空间设计
一家位于深圳的专注于空间美学的设计公司,注重体验以及品牌精神的空间传递。致力于艺术与商业的多元结合,以独特的设计理念为不同行业的头部企业与品牌提供全案型设计服务。帮助客户构建理想空间,达成卓越目标,坚持创新,鼓励多重设计风格,开放交流的获奖设计团队,交付完美成果的设计公司。作品涵盖办公、品牌体验店、会所、展馆展厅、餐饮等。
鲁 闯
CHANING 圳星空间创意总监,十余年设计经验。从博物馆室内设计延伸到商业空间领域,并运用系统的理论及扎实的专业能力将客户的基本需求提升到全新的层面与高度。
拥有天马行空且活泼有趣的创造力,通过高效的沟通将设计理念转化成为大胆生动且兼顾实用的设计成果。
设计风格极简纯粹,富有张力,并在此基础上提炼出设计重点,发散的思维与严谨的逻辑相结合为客户打造舒适且独具品味的空间环境。
版权/CHANING 圳星空间
{{item.text_origin}}

