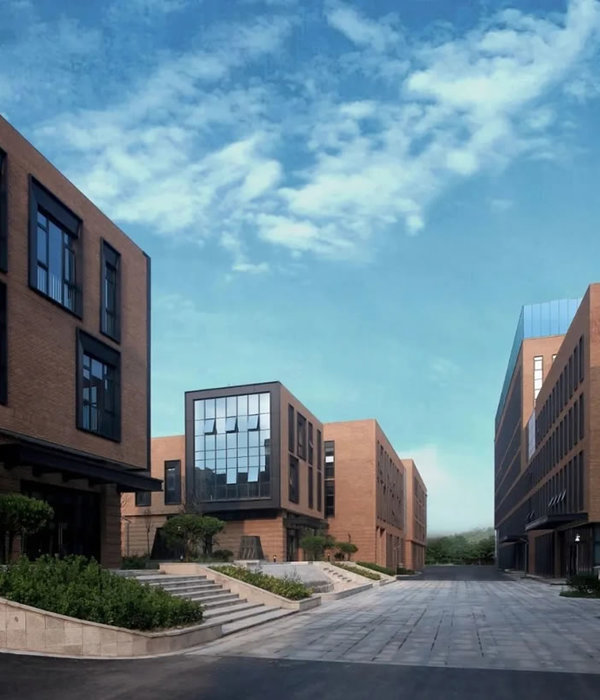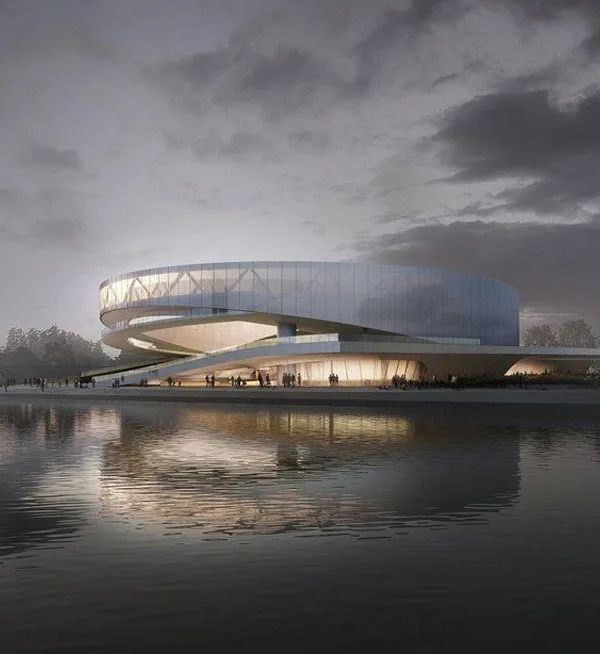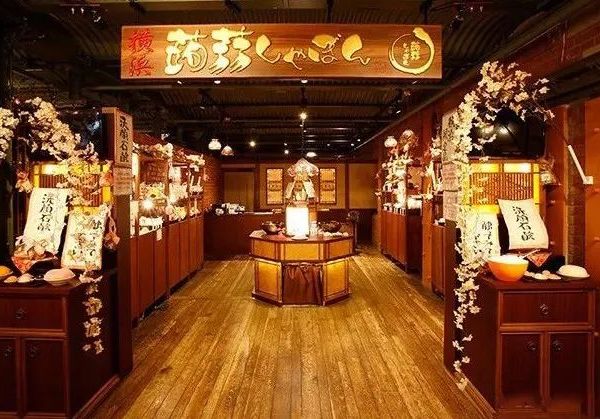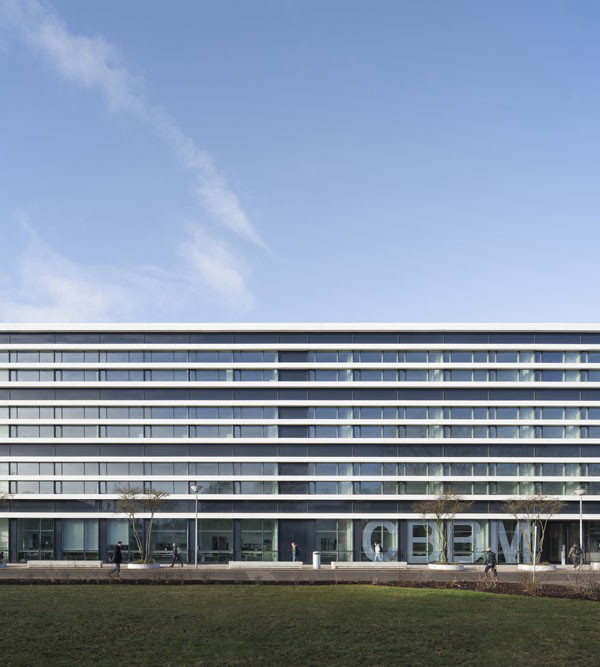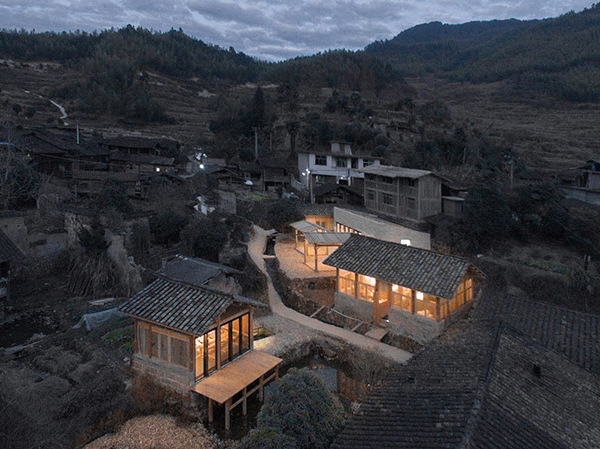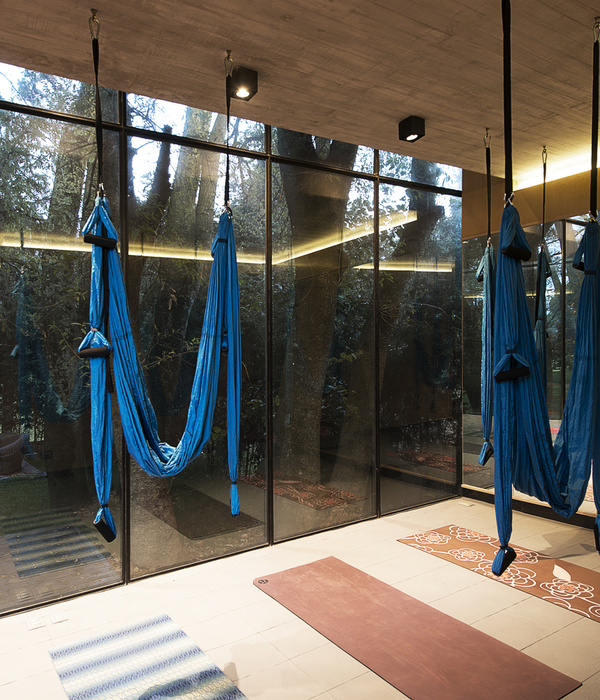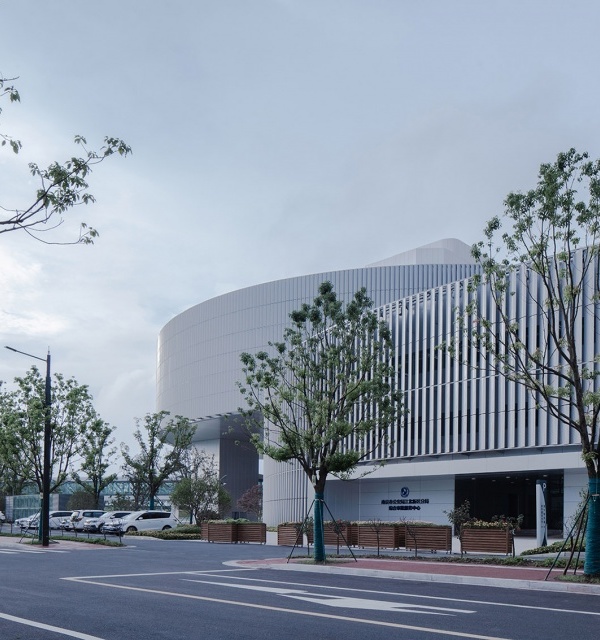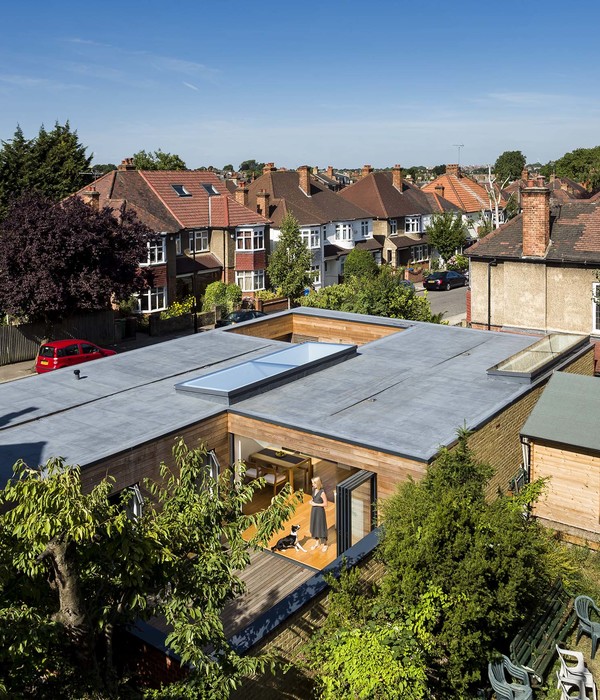Architects:Boltshauser Architekten
Area:8600m²
Year:2019
Photographs:Kuster Frey
Lead Architect:Beat Steuri
City:Uster
Country:Switzerland
Text description provided by the architects. The existing ensemble of the Krämeracker secondary school was expanded to include two new buildings and additional outdoor spaces. The elongated school building is situated parallel to the secondary school building and has the pupils enter via the head building. The new gymnasium is located opposite the existing gymnasiums so that the four building volumes are arranged in a chessboard-like pattern shaping the different outdoor spaces. The new buildings are kept low. Fine vertical and horizontal volume shifts establish spatial relationships with the neighborhood.
The common rooms are located at the head of the school building: a spacious foyer, the library, special rooms, and the teachers‘ rooms. The elongated part of the building houses kindergartens and an after-school care center on the ground floor, and classroom clusters on the upper floors, which can be combined and organized differently with the help of folding walls. In front of the gymnasium is a multipurpose hall on the entrance floor, which can be accessed separately via the entrance hall. The changing rooms are located in the basement, as well as the equipment storage room attached to the hall.
The facades of the school building and the gymnasium reflect the rational, grid-like structure of the building. Concrete elements, surfaces with lime plaster, grid stones, and windows complement each other, whereby the design reacts to the differences in the elevations. The main facade facing the recess area, on the one hand, is characterized by a differentiated relief, which is crowned by head-like finishes above the pillars. The wall on the ground floor steps back so that the pillars form a porch. The facade of the gymnasium, on the other hand, showcases a more restrained relief.
Passive construction measures characterize the sustainability of the buildings. Both the school wing and the gymnasium are designed in skeleton construction with prefabricated concrete columns. The adaptability of the rooms through folding walls and the construction of partition walls allow for long-term customizability to meet changing needs. Earthen plaster walls regulate the humidity in the rooms, thus improving the indoor climate.
The lime material of the plaster facade was obtained regionally using exclusively natural additives. Specially developed terracotta elements are used as highlights inside and outside. The elements of the air grates are designed in cooperation with GFT Fassaden AG to ensure the required cross-sections for ventilation. In the classrooms, they allow for weather-independent air inrush and night cooling. It was therefore possible to forgo a ventilation system.
Similar stones are used as acoustic elements in the interior. As part of an Art and Architecture project, mosaics were made and worked into the floors as inlays. This work, inspired by natural stone mosaics in Italy, has become affordable because the stones can be cut into shape by machine today. The newly developed and hand-formed glass rods in the foyers and stairwells were made near Murano. Due to their inclusions, imperfections, and irregular surface, they provide atmospheric lighting in spite of the use of industrially manufactured LED lamps.
Project gallery
Project location
Address:Zürichstrasse 33/35, 8606 Uster, Switzerland
{{item.text_origin}}

