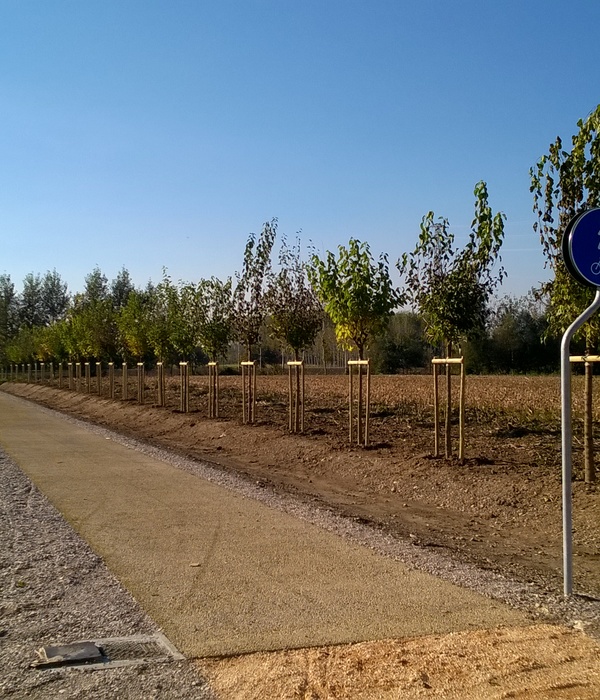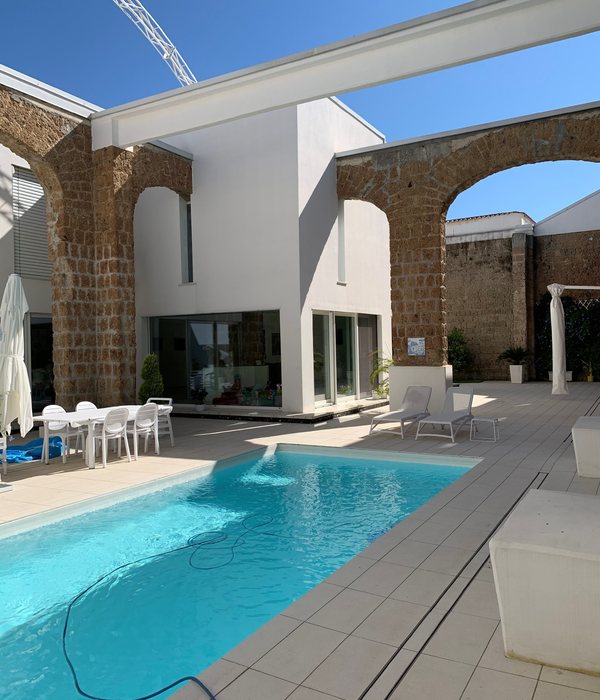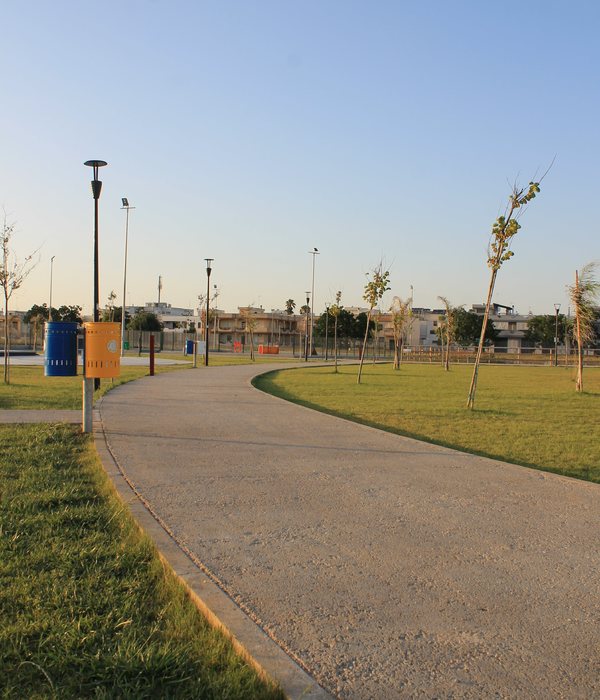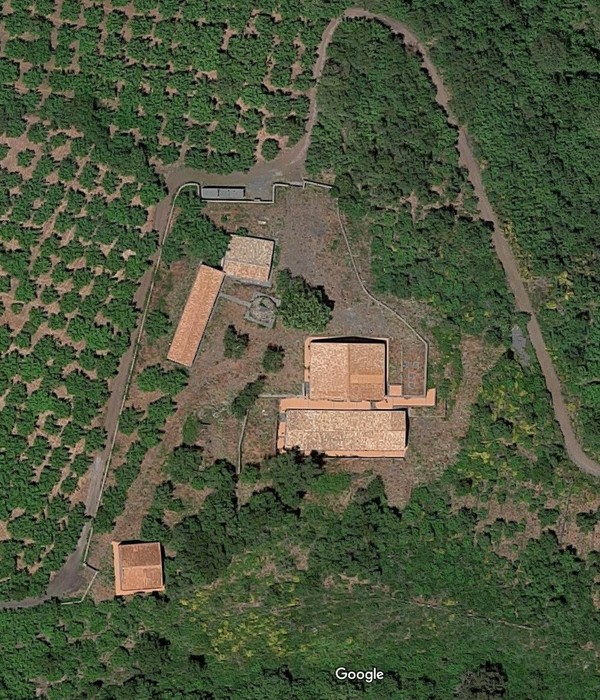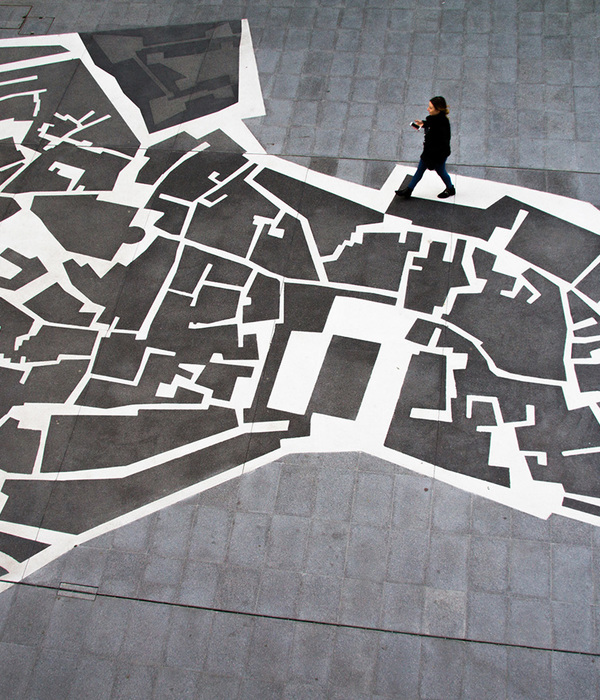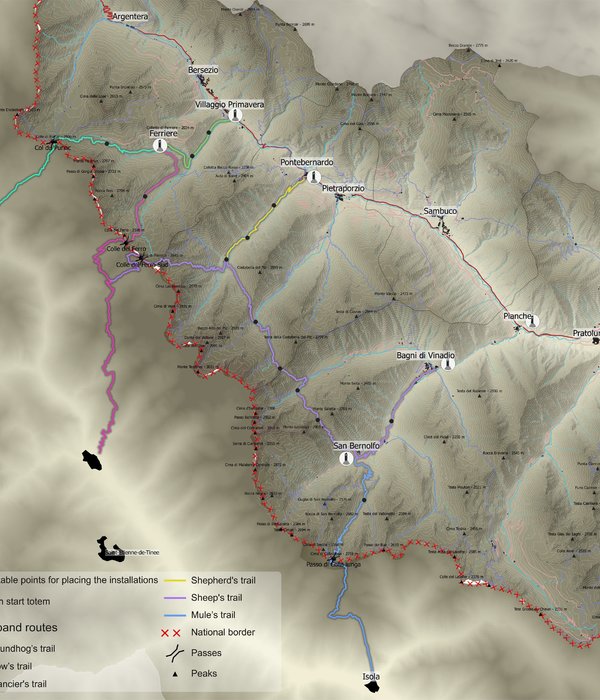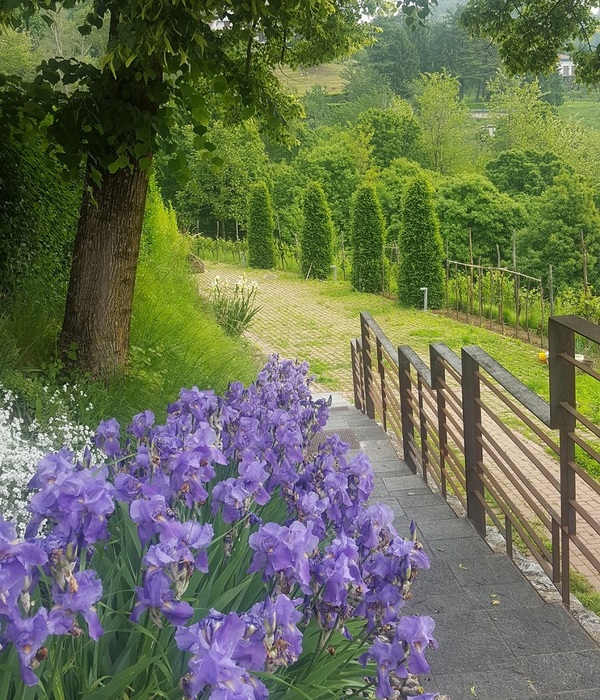- 项目名称:上海科技大学
- 业主:上海科技大学
- 景观设计:地茂景观设计咨询(上海)有限公司
- 项目位置:上海市浦东新区华夏中路393号
- 设计年份:2013-2014
恭喜「上海科技大学
」
入围
CRED
AWARD地产设计大奖·中国
2019-2020年度景观设计
——
项目简介
Project Brief
上海科技大学新校区项目位于上海浦东张江高科,占地约60公顷。项目地理位置优越,以浦东科技园为中心,毗邻上海浦东国际机场的两条主要干道。上海科技大学营造了一个显著的、创新的、人性化的学习和研究场所,已成为该地区在高科技领域蓬勃发展的标志。该项目设计采用发电与节能相结合的策略,成为资源管理可持续的典范,荣获2019上海市优秀工程设计一等奖及2017年AIA国际城市设计优秀奖等殊荣。
ShanghaiTech University is located in Zhangjiang Hi-Tech area, Pudong, Shanghai, covering an area of 60 hectares. With its prominent site adjacent to two of Shanghai’s principal connections to the Pudong Shanghai International Airport, and centered within the Pudong Science and Technology park, ShanghaiTech University has become an iconic symbol of the region’s exciting growth in the high-tech field while simultaneously creating an innovative, memorable and humane place for study and research. With power generation and energy saving strategies, leading an exemplary role in sustainable resource management, the project won the first prize of Shanghai Outstanding Engineering Design in 2019 and the AIA International Urban Design Excellence Award in 2017.
实景照片 l Project Photo
项目描述
Project N
arrative
校园内设计了新月造型的大草坪,并与研究楼、行政楼、教学楼和图书馆相连,形成具有标识性的主入口景观。三条各具特色(田园风格、学院风格及活力城市风格)的景观轴线呈放射状向北部延伸。每条轴线都形成线性绿地空间,衔接了校园的三个重要区域。与景观轴线相交、贯通各主要区域的弧形封闭式多功能风雨连廊连接生活区、四个学院及主要创业研究设施。结合场地情况以及环境特征,将地块分为不同的功能区:南部庆典草坪、圆形剧场、湖区;中部长轴草坪、雨水花园;东部餐饮河道以及西部自然河道。
A crescent-shaped large lawn in the campus forming an iconic main entrance that is organically connected to the research building , administration building , teaching building and the library. Three distinctive landscape axes (pastoral style, academic style and dynamic urban style) extend radially to the north. Each axis forms a series of linear green spaces, connecting the three important areas of the campus. The arc-shaped enclosed multi-functional wind and rain corridor, which intersects the landscape axis and runs through the main areas, and connects the living area, four colleges and major entrepreneurial research facilities. According to the site conditions and environmental characteristics, the plot is divided into different functional areas: celebration lawn, amphitheater and lake area in the south; long axis lawn and rain garden in the middle ; catering river channel in the east and natural river channel in the west.
设计策略 | Design Strategy
总平面 | Master Plan
乔木种植平面 | Tree Planting Plan
遵循因地制宜的原则,软景的设计注重植物的季相变化。根据各建筑、各区域的特定需求,利用轴线关系和竖向变化梳理空间环境,挑选四季分明的植栽,营造错落有致的空间感,使设计适应不同场地的需求。实现既满足功能性、观赏性又具有空间适应性、协调性的景观空间。
Following the principle of adapting measures to local conditions, the design of soft landscape pays attention to the seasonal changes of plants. According to the specific needs of each building and each area, the landscape design arrange the space by utilizing the axis relationship and topography changes. Different kind of plants with seasonal changes have been planted on site for a dynamic environment , creating a particular scene for each part of the site, which not only meet the functional, ornamental requirement but also present with spatial adaptability and coordination capability.
实景照片 l Project Photo
在教学过程中,越是对学生的想象力发起挑战,就越能激发他们的求知欲和探索的热情。当意识到大多数室内教学活动也可以在室外开展后,从幼儿园到大学的户外课堂就成为学生们从“实践中学习”的主要方式。
The more a student’s imagination is challenged, the more invested they become in the learning process. Outdoor classroom environments from kindergarten through university are becoming a central ‘learning by doing’ tool after understanding that most activities that can be done indoors can be done outdoors.
实景照片 l Project Photo
作为设计师,我们将户外课堂视为生动的实验室满足不同层次教育需求。一棵美丽的树可以成为艺术课上的灵感来源;可持续的雨水系统可以成为一堂科学课的基础,一连串的卵石可以成为一道数学题的起点。户外课堂的学习内容也会随着学生不断变化的需求和兴趣而不断的调整:稍小年龄学生的户外课堂需考虑斑斓的色彩、变换的光影、不同的尺度、并具有互动联系性以及包含一些惊喜的元素;而培养大学生的心智和动手能力时所需要的户外课堂则可以布置低饱和度的色彩和图案。
As designers we consider the outdoor classroom as a living laboratory for all levels of education. A beautiful tree can become a source of inspiration in art class, sustainable storm water systems the basis for a science lesson and a series of boulders the starting point for a math problem. The outdoor curriculum changes with children’s evolving needs and interests: from dynamic spaces of color, light, scale, interconnectivity and an element of surprise among young children to a slightly less saturated setting of color and graphic quality when developing one’s mind and craft in university spaces.
实景照片 l Project Photo
在大学里,不同背景、不同兴趣爱好的人们聚集在一起探索、研究和学习。能够形成鼓励团体合作,支持学术研究的环境氛围是他们通向成功的关键因素。高等教育机构不仅以追求卓越的学术成就而闻名,通常也具备标志性和令人印象深刻的教学环境。学校一系列的建筑围合成开阔的、多维度的空间,结合交织的路径,将有韵律的生活节奏编织在校园环境之中。
In university settings, people of diverse backgrounds and interests come together for intense periods of study, research and learning. Central to their success is a physical environment which encourages collaboration and community as well as support for their academic work. Higher educational institutions are often known for both their pursuit of academic excellence and the landmark quality of their distinctive and memorable physical settings. These schools are characterized by a set of buildings that frame a wide range of spaces and settings for the overlapping paths and rhythms of life interwoven into the campus environment.
实景照片 l Project Photo
上海科技大学新校区的景观设计有很多系统化的设想。三条南北贯通的主要景观大道连接了建筑体,并为四个学院、宿舍区、运动区、社科中心、车行流线和整体人行体验打造了独特的框架。绿化空间从强调几何对称的形式过度到有机自然、蜿蜒的形态。尽管它们的视觉特征不同,但是都具有重要的生态功能:收集净化周边建筑汇集的雨水和地表径流。
The landscape for the new ShanghaiTech University serves many organized purposes. Three north-south main landscape thoroughfares connect the building massing and shape a unique framework for the four main colleges, housing, athletics, social centers, vehicular circulation and overall pedestrian experience. These green spines vary in character from strongly symmetrical formal spaces to organic, soft and meandering. Despite their different visual characters, each serves as important ecological function- managing storm water from adjacent buildings and surface runoff.
实景照片 l Project Photo
实景照片 l Project Photo
设有顶棚的人行拱廊与绿色大道相交,形成一个强有力的东西轴线,连接外部空间网络,为学生和游客提供了亲近日光和自然环境的机会,帮助他们提高创造力、生产力和学习能力。同时,场地也具有生态可持续性,多种雨洪管理策略被融入到庭院、花园和行人通道的景观设计中。
Perpendicular to the green thoroughfares a covered pedestrian arcade creates a strong east-west spine linking the network of exterior spaces together by providing the student and visitor a connection to daylight and natural environments that help give opportunities to enhance creativity, productivity and learning. It is also ecological and sustainable; the landscape incorporates a variety of storm water management strategies into its many courtyards, gardens and pedestrian connections.
实景照片 l Project Photo
实景照片 l Project Photo
实景照片 l Project Photo
实景照片 l Project Photo
实景照片 l Project Photo
实景照片 l Project Photo
学校依水环绕,通过利用这一优势资源开展科普教育、亲水休闲和环境美化等活动,使校园成为雨水管制的创新典范。校园内设计相互连接的可通航的水道,这些水道也与周围面积较大的水体相连。从校园南侧入口辐射出的多条景观廊道结合水体生态设计,通过天然河岸和植物净化功能予以修复,最大限度地发挥河道的自我净化能力。
Surrounded by an existing water body, the university is uniquely positioned to be an example of innovation in storm water management by utilizing this resource for education, recreation and beauty. Care has been taken to provide navigable waterways throughout campus that link internally to each another with its main connection to the larger water body surrounding the site. Each radiating landscape corridor starting from the southern entrance of the campus brings the elements of water and the riparian ecology to maximize the water’s self-purification capacity with native riparian florae and water cleansing ‘phytoremediation’.
实景照片 l Project Photo
实景照片 l Project Photo
实景照片 l Project Photo
实景照片 l Project Photo
实景照片 l Project Photo
实景照片 l Project Photo
实景照片 l Project Photo
实景照片 l Project Photo
行人和车辆可以通过桥梁穿过河道,到达校园的入口,提供了特别的到达感受,设计致力于呈现具有可持续性的风景秀丽的校园形象。从社会角度来说,景观吸引了世界各地最杰出的科学家汇聚在此探讨和交流。创造性的景观设计和生态可持续的特性,具有良好的示范效益和科普意义,同时也彰显了优秀科研机构的社会责任感和使命。
At almost every campus accesspoint, pedestrians and vehicles utilize bridges to cross these waterways,providing a special sense of arrival that is grounded in the image of a campusdedicated to sustainability and the beauty of the landscape. Socially, thelandscape hosts the greatest scientific minds from all corners of the globe;bringing them together in shared spaces to deliberate and converse; designing asustainable landscape expresses the mission of great institutions and is aneducational demonstration of the research and science to which the institutionis committed.
实景照片 l Project Photo
实景照片 l Project Photo
实景照片 l Project Photo
实景照片 l Project Photo
实景照片 l Project Photo
实景照片 l Project Photo
项目
影响及意义
Project
Impact And Significance
设计有序高效的处理了校园特有的复杂问题,如协调不同部门、院系、学生及其周边社区的需求;灵活融合教职员工和校方对高品质的追求。尽可能在更大的背景下去理解项目非常重要:充分明确学院各方远大愿景,结合场地地形地貌特征,活化现状建筑与拟建建筑之间的空间等。在满足各项功能指标的基础上,创造能提升整体空间结构的景观方案,尽可能实现贯通衔接,连接人行步道和集会空间,确定并改善重点空间。通过设置多功能一体化的地下设施层,实施主动结合被动式的发电和节能策略,将校园打造为可持续资源管理的典范。景观和建筑语言相辅相成,共同塑造了互相融合的校园环境。通过设计,项目满足了各方面需求,实现各方利益的共赢;创造了有秩序、有趣味、有体验、有价值的积极学术环境。
The design addresses the special complex issues to the campus in an orderly and effective manner, such as coordinating the needs from different school departments, students and surrounding communities. It flexibly integrates the pursuit of high quality from the faculty and the school officials. It is important to understand the project in a larger context as much as possible: Fully comprehend the vision from the university, consider the topography characteristics of the site, and activate spaces between the existing and proposed buildings etc. On the basis of meeting the needs of different function indicators, the landscape design can enhance the overall space structure, realize the connection as far as possible, from pedestrian walkway to sharing spaces and improve important spaces. By setting up a multi-functional integrated underground facilities layer and implementing active and passive power generation and energy-saving strategies, the campus has become a model of sustainable resource management. The landscape and architectural language complement each other and together shape the campus environment at differnt scale. Through design, the project meets the needs of all parties, creating a win-win situation, and presenting a positive academic environment with great order, enjoyment, experience and value.
——
项目信息
Project Info
.
项目名称:上海科技大学
申报类别:文化项目-学校
业主:上海科技大学
景观设计:地茂景观设计咨询(上海)有限公司
建筑设计顾问: MRY建筑设计事务所
项目位置:上海市浦东新区华夏中路393号
设计年份:2013-2014
建造年份:2016
Name of the project: Shanghai Tech University
Project category: Cultural Program – Campus
Client: Shanghai Tech University
Landscape Design: Design Land Collaborative Ltd
Architecture Design Consultant: Moore Ruble Yudell Architects & Planners
Project location: 393 Huaxia Middle Road, Pudong New District, Shanghai
Design year: 2013-2014
Year Built: 2016
——
关注地建师
对接
优质
资源
参与
高品质
行业活动
帮助您和您的项目获得更广泛的业内
认可
地建师
DJSER
2020 地建师设计节
正式起航!
地建师设计节DJSER Design Festival(DDF)
是由在中国地区享有盛誉的地产设计行业专业平台——地建师发起。
DDF致力于通过邀请全球范围内成功的项目案例分享:设计理念、设计管理经验、技术/产品等多维度进行演说分享、作品展示、企业形象推广等。
旨在协助设计决策者洞察未来趋势,推动行业上下游产业链的健康发展。
DDF现场精彩活动:
CRED
AWARD地产设计大奖·中国、20X20 设计论坛、企业联合精品展示等。
/ 官方门票 TICKET
点击查看大图
/ 购票通道
支持联系:021-5270 7268
地产设计大奖
CRED
AWARD地产设计大奖·中国
猜你还想看
YOU MAY STILL WANT TO SEE...
维璟中心 | 上海丰树商业城
城市明珠 | 杭州嘉里中心
生态滨水空间 | 杨浦大桥区域滨江绿地与生态环境一期工程
返璞归真,和谐共生 | 裸心堡(茶园)|裸心谷
城市再生典范 | 佛山岭南天地
建筑与景观的融合:华鑫天地一期 | 第五届CREDAWARD优秀商办景观设计
台地花园:虹桥天地 | 第五届CREDAWARD优秀商办景观设计
佛山岭南天地 | 城市土地
学会2019亚太卓越奖
魔都繁华地标:静安嘉里中心 | 第五届CREDAWARD优秀商办景观设计
诠释微观空间的画作:东湖花园绿地 | 第五届CREDAWARD优秀文旅景观设计
关注
DLC地茂景观设计
{{item.text_origin}}

