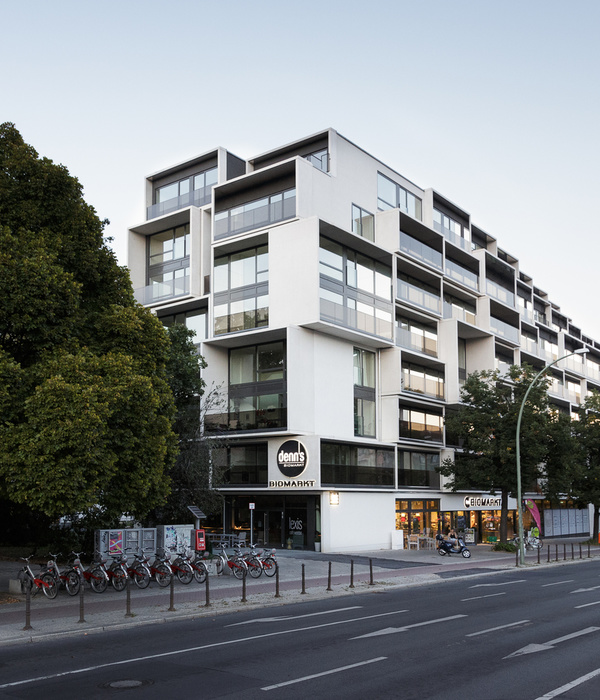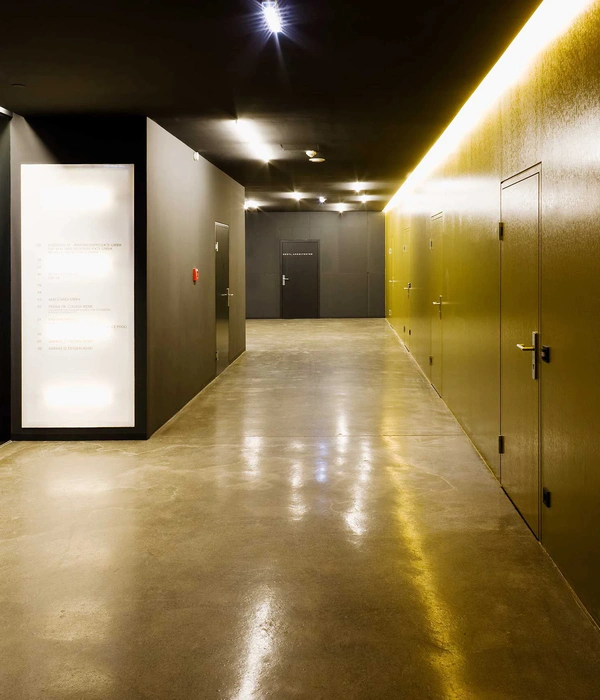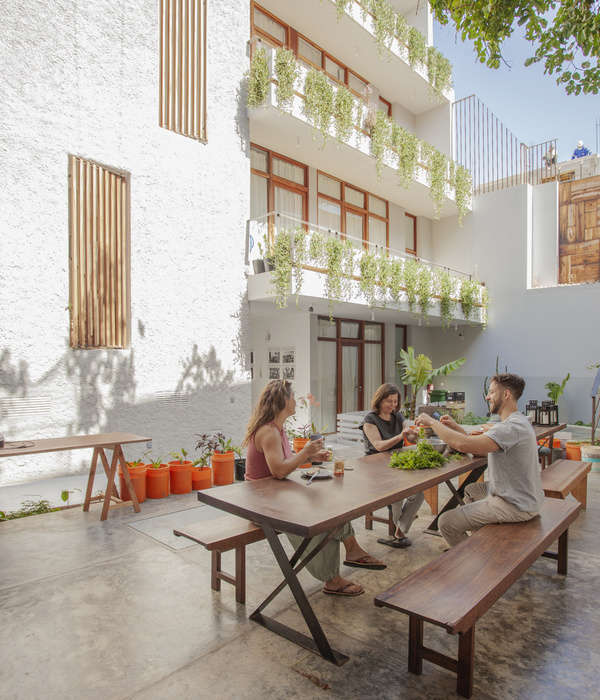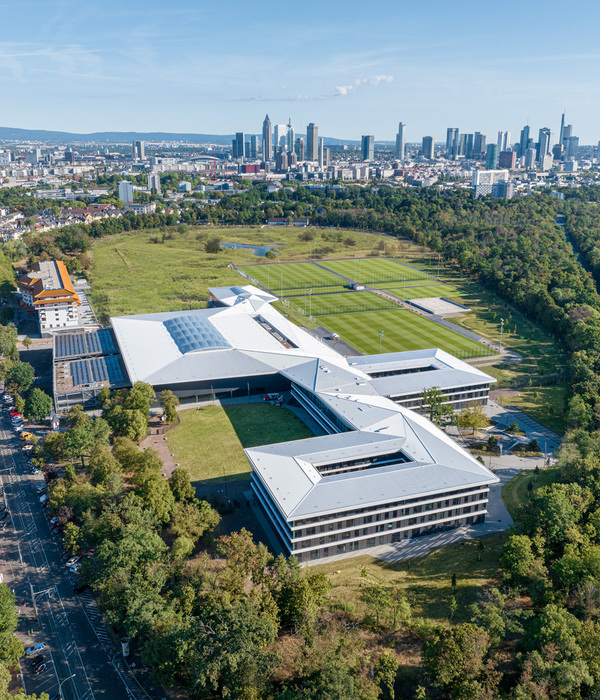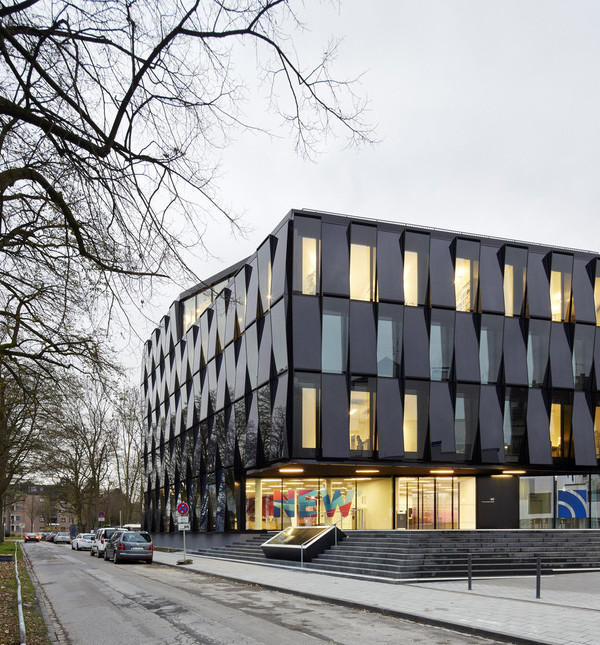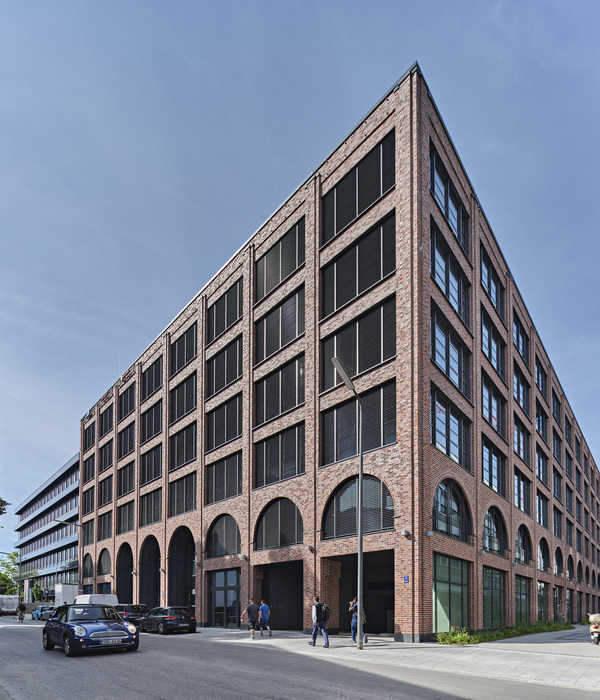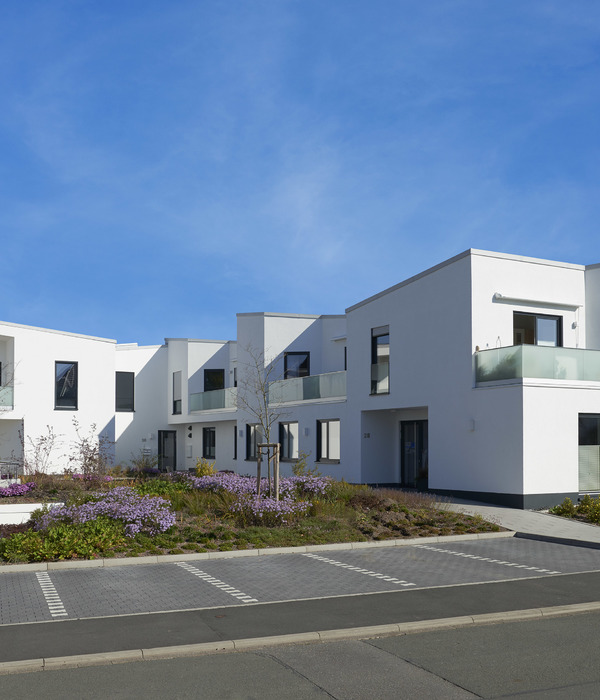- 项目名称:瑶理田园驿站
- 项目类型:公共空间
- 设计方:随坪一里(方案),哲华设计有限公司(施工图)
- 项目起始时间:2022年2月
- 项目竣工时间:2022年5月
- 项目地址:福建省南平市邵武市
- 建筑面积:425㎡
- 建筑方案设计:福州随坪一里建筑设计有限公司
- 主创建筑师:邓枝绿
- 建筑方案团队:陈瑜,邱彬平,沈佑优,朱星家
- 建筑施工图设计:哲华设计有限公司
- 建筑施工图团队:罗杨峻(建筑),李德辉(结构),黄玲(给排水),严奉婷(电气)
- 室内方案设计:FDD DESIGN
- 室内设计团队:唐勤,徐茂飞,江嘉伟
- 景观方案设计:随坪一里
- 设计方项目经理:黄志翔
- 业主单位:邵武市水北镇龙斗村民委员会
- 施工单位:福建鑫盛世建筑工程有限公司
- 摄影:本质映像-柯剑波
面临拆除的建筑通过改造得以保留,重新赋予新的生命力,并成为村子吸引外来人群的唯一场所,可以说,这是一场讨论乡村活化再造的实践,使得村民对建筑有了全新认知:一个场所能带活一个村。瑶理田园驿站位于福建省南平市邵武市水北镇龙斗村。从接到设计任务至施工完成仅3个月,于是采用边设计边施工的改造模式。
▼场地鸟瞰,Aerial view of the site
▼建筑鸟瞰,Aerial view of the building
Through this renovation, a building that is about to be demolished has been preserved. This building has been given a new life and has become the only place for the village to attract tourists. This is a practice trying to discuss the revitalization and reconstruction of the countryside. This project gave the villagers a new understanding of architecture: a place can bring new life to the village. Yaoli Village Courier Station is located in Yaoli Group, Longdou village, Shuibei County, Shaowu City, Fujian Province. This renovation project was designed and constructed simultaneously. It only takes 3 months from receiving the design task to the completion of the construction.
▼村民在驿站的互动,Interaction of villagers at the Courier Station
▼驿站白天正立面,Façade of the courier station in daytime
减少干预直接套建
Addition of Minimum Intervention
原建筑为一层平房,砖混结构,被村里弃置在村口,仅作为仓库,堆砌杂物之用。由于基础薄弱,在原始数据缺失的情况下,决定采用低干预、重新构建结构体系的手法进行改造。
This project used to be a one-storey building with brick-concrete structure is located at the entrance of the village. It was abandoned and was used for storage of sundries. Due to the lack of original data of the building, it was decided to build another structural system as a minimum intervention.
▼改造前现场原状,The site before renovation
▼改造前原始图,The building before renovation
设计介入后,最低程度干预原建筑,再套建第二层,如此一来看似为两层的建筑,其实是由两个独立的建筑结构体系构成。为了确保结构安全性,一层墙段全部保留,仅做门窗更新。二层的加建作为一种新构筑,选择了极为轻盈的小型钢结构与板材墙、屋面进行建构。
▼套建形式,Additional construction
▼瑶理田园驿站爆炸图,Exploded axonometric view
This design aims at minimum intervention of the original building and add another structure to form a second floor. In this way, the seemingly two-storey building is actually composed of two independent structural systems. In order to ensure the safety of the structure, all the walls on the first floor are kept, and only the doors and windows are changed. As a new construction, the additional second floor is constructed with light steel structure and light materials such as wooden panel.
▼两个独立结构体系的建筑构成,Two separate structural systems
▼贴临村庄与稻田的对话面,One side of the building is facing the village and rice fields
▼从国道看瑶理田园驿站,Looking at the Yaoli Courier Station from the Highway
场地阅读延续肌理
Site reading and context continuity
建构的前提一定是阅读场地与判断建筑走向。场地贴临国道福兰线一侧,而原主体建筑基本平行道路走势,因此设计在二者之间进行了景观手法干预。在保留周围所有乔木的前提下增加水塘面积,并设置木构平台,提供休憩玩耍的活动可能,建立一个相对热闹的场所,以接纳路面传来的噪音。
▼可接纳国道噪音的景观,Landscape pieces that can absorb noise from highway
The premise of construction must be to read the site context and decide the master plan of the building. The site is adjacent to the Highway, and the old building is basically parallel to the road. This design completed the landscape between the highway and building. With all the surrounding trees retained, the area of the pond is increased, a wooden platform is set up beside the pond to provide a place to rest and play. In this way, a relatively lively place is built to absorb the noise from the road.
▼建筑与道路的顺应关系,The relationship between the building and the highway
▼供休憩的木构平台,Wooden platform for relax
与之相对的是在建筑背面,面对乡村、稻田及山峦,尽可能的选择融合,无任何的隔离与排斥,将驿站作为村落内部的外延,自然的衔接村落肌理。
In contrast, on the back of the building, there are countryside, rice fields and mountains. This design chose to integrate as much as possible without any isolation and exclusion. This courier station will become an extension of the village.
▼驿站作为村落内部的外延,自然的衔接村落肌理
This courier station will become an extension of the village
在地性的材质选用
Local material selection
建筑呈现极其轻盈甚至略显“脆弱”的体积质感,但这种建构倾向也是设计的刻意而为,在功能上它不仅有利于对原建筑的保留,在语言上更是来自闽北乡村的众多自发搭建的屋顶雨棚。这类雨棚的主要特征就是轻薄、扁平以及清晰的建构逻辑。村民原本就是将其作为建筑改造、扩建、活用的一种最廉价最普通以及最易于操作的材料。
▼瑶理田园驿站生成动画,Architecture generation
This design wants to present an extremely light and even slightly “fragile” volume. It is not only conducive to the preservation of the original building, but also learnt from archetype of self-built roof canopy in rural area of northern Fujian. The main characteristics of this type of canopy are light, long and clear in construction logic. Villagers see it as the cheapest, most common, and easiest way for building renovation, expansion, and flexible use.
▼轻薄、扁平以及清晰的建构逻辑,Light, long and clear in construction logic
设计将这种轻盈的建构转化为驿站的改造逻辑,选择扁平屋面,隐藏大部分的屋面底部结构,营造薄却深远的挑檐,使得整个建筑加建犹如一个大型凉棚,通过几根极细的立杆,支棱在村口的田野间。
This design transformed this light construction into the logic of the additional system. A long roof, with most of the structure hidden under it, creates a thin but far-reaching overhanging eaves, making the entire building look like a large pergola, standing in the fields of the village entrance.
▼驿站扁平屋面,Long roof of the courier station
▼用座椅引导人的行为,The architectural form guides people’s behavior
驿站与村对视
Dialogue with the village
这种被田野包围,紧挨村落,又交通便利的环境条件,使得改造后的小小瑶理驿站成为了周边市民走走出城镇,走进乡村,摆脱纷繁,体验宁静的最佳去处。设计在二层加强了建筑的横向走势,通过两个楼梯率先链接的灰空间,再进入室内,使得空间流线异常亲和,呈现开放有趣的结构。
Surrounded by fields, close to the village, convenient to reach, the renovated small courier station has become the best place for surrounding citizens to experience the countryside. The design strengthens the horizontal trend of the building on the second floor. The building is entered by two stairs, which is friendly and presents an open and interesting structure.
▼与路对话的灰空间廊道 ,Dialogue with the highway
▼长排美人靠座椅,A long row of seats
同时,建筑的横向长窗,以及刻意拉伸压低的屋檐,让建筑的对外视线始终保持一种宽幅扁平状,这使得村落的风景犹如中国山水画横轴一般,充满了叙事与流动性。
At the same time, the long horizontal windows of the building and the deliberately stretched and lowered eaves keep the external sight of the building in a wide and flat shape, which makes the scenery of the village like a Chinese landscape painting, full of narrative and fluidity.
▼与村对话的灰空间,Dialogue with the village
▼灰空间呈现的宽幅扁平画,The scenery of the village is like a Chinese landscape painting
驿站与路对话
Dialogue with the road
因贴临国道,来往车辆川流不息,沿路面设计为可向外悬坐的长排美人靠座椅,实现动与静的碰撞:“你在驿站看车流,车流中的人在旅途中看你”。
Because it is adjacent to the highway, there is a constant flow of vehicles. There is a long row of seats along the road, realizing the collision of movement and stillness: “You are watching the traffic flow at the courier station, and the people in the traffic flow see you as a part of the view.” .
▼场所内动与静的碰撞,The collision of movement and stillness
由建筑形态的存在来引导人的行为,让村民或游客都能自发的产生悬挂而坐并与道路互动的场景,体现了瑶理田园驿站作为乡村活化再造的实践具有很强的成效性。
The architectural form guides people’s behavior, so that villagers or tourists can spontaneously create scenes of sitting with their legs hanging outside of the seats, which forms the interaction with the road. It is a proof that Yaoli village courier station is a practical proposal of rural revitalization and reconstruction.
▼稻田山峦与室内的融合,Indoor view towards rice fields and mountains
▼室内木色带来的温暖感,Wooden interior has a warm vibe
原本冷清寂静的瑶理村组如今成为不少市民的郊游首选,改造后的瑶理田园驿站产生巨大的内生动力,这份独特的吸引力,使得驿站的场所精神油然而生,这是为瑶理以及更广泛的福建南平邵武带来的乡村礼物,也是让更多人认识乡村,进入乡村的窗口,并且极具温度。
Yaoli Village, which was originally lonely, has now become the first choice for many citizens for outings. After the renovation, the Yaoli courier station has generated huge endogenous power. This unique attraction makes the place spirit of the station spontaneously emerge. This project is a gift from the countryside to Yaoli and, for a wider range, Nanping of Fujian province. It is also a warm and friendly window for more people to know and get into the countryside.
▼瑶理田园驿站室内,The interior of Yaoli Village Courier Station
▼总平面图,Master plan
▼一层平面图,First plan
▼二层平面图,Second plan
▼屋顶平面图,Roof plan
▼立面图,The façade
▼美人靠座椅节点大样,The detail of the seats
项目名称:瑶理田园驿站
项目类型:公共空间
设计方:随坪一里(方案)、哲华设计有限公司(施工图)
项目起始时间:2022年2月
项目竣工时间:2022年5月
项目地址:福建省南平市邵武市
建筑面积:425㎡
建筑方案设计:福州随坪一里建筑设计有限公司
主创建筑师:邓枝绿
建筑方案团队:陈瑜、邱彬平、沈佑优、朱星家
建筑施工图设计:哲华设计有限公司
建筑施工图团队:罗杨峻(建筑)、李德辉(结构)、黄玲(给排水)、严奉婷(电气)
室内方案设计:FDD DESIGN
室内设计团队:唐勤、徐茂飞、江嘉伟
景观方案设计:随坪一里
设计方项目经理:黄志翔
业主单位:邵武市水北镇龙斗村民委员会
施工单位:福建鑫盛世建筑工程有限公司
施工方现场负责人:叶绪昌、吴盛勇
摄影:本质映像-柯剑波
Project name:Yaoli Village Courier Station
Project type:Public space
Design Team:SuiPingYiLi Architecture Studio(programme)
Zhehua Design Co., Ltd.(Design general contracting)
Design year:February, 2022
Completion Year:May, 2022
Project location:Shaowu, Nanping City, Fujian Province
Gross Built Area:425㎡
Architectural scheme design:Fuzhou SuiPing YiLi Architecture Design Co., Ltd.
Lead Architects:Deng Zhilv
Design team members:Chen Yu, Qiu binping, Shen youyou, Zhu xingjia
Architectural construction drawing design:Zhehua Design Co., Ltd.
Construction drawing team members:Luo Yangjun(architecture), Li Dehui(structure), Huang Ling(water supply and drainage), Yan Fengting(Electrical)
Interior scheme design:FDD DESIGN
Interior Design Team members:Tang Qin, Xv Maofei, Jiang Jiawei
Landscape:SuiPing YiLi Architecture Studio
Project manager of the designer:Huang Zhixiang
Clients:Longdou Village Committee of Shuibei Town, Shaowu City
Construction unit:Fujian Xinshengshi Construction Engineering Co., Ltd.
Construction site principal:Ye Xvchang, Wu Shengyong
Photographe:natureimages- Ke Jianbo
{{item.text_origin}}

