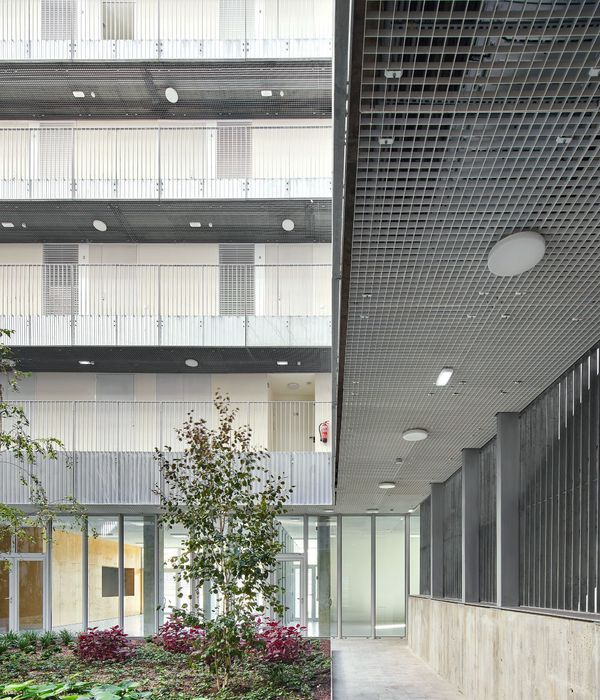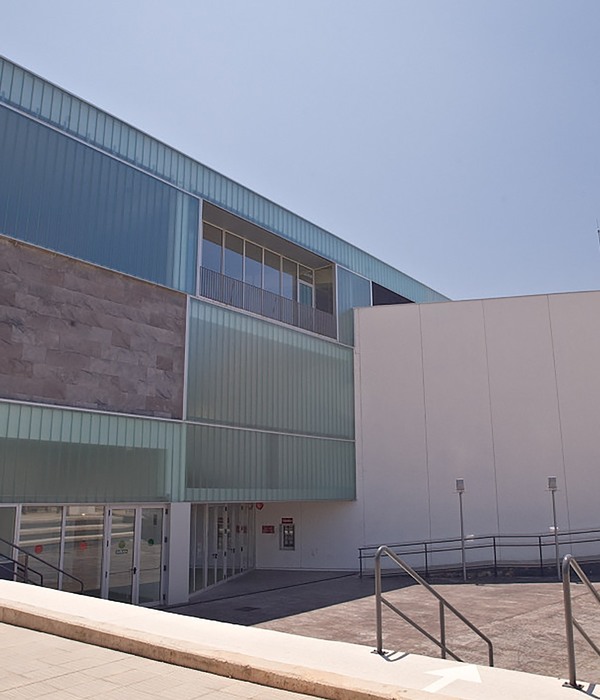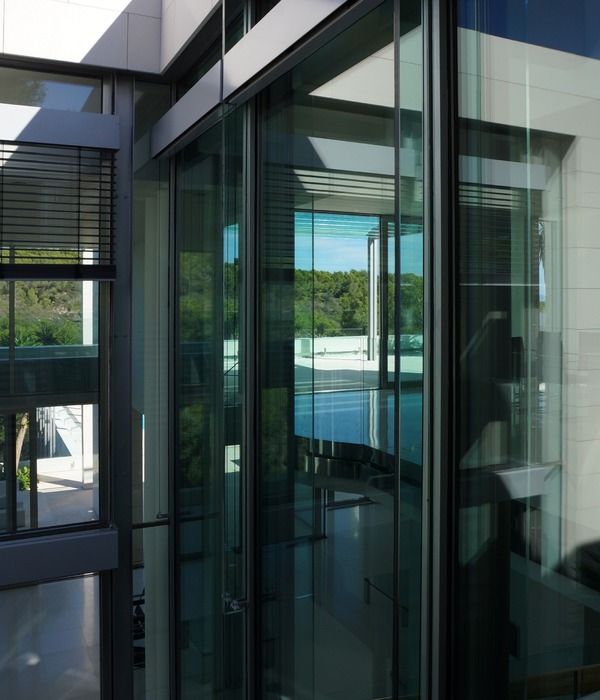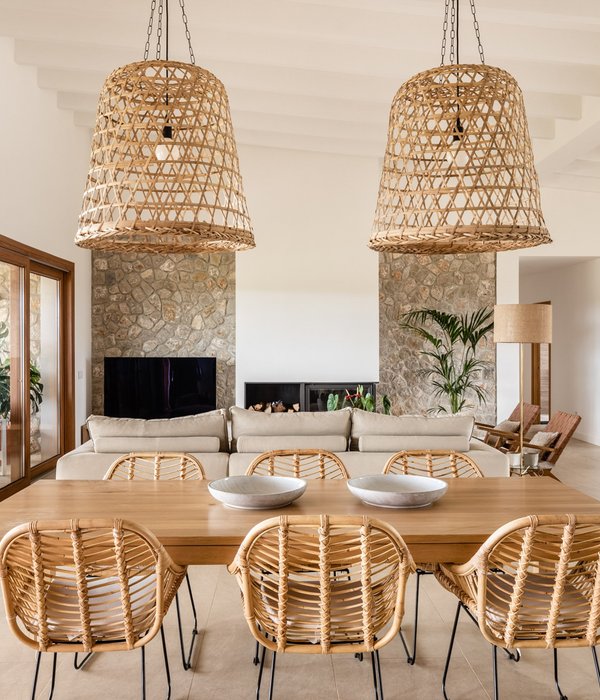▲注重历史:项目保护了场地上的农业遗产,并将其整合到场地中,CELEBRATING HISTORY: Remnants of the property’s agricultural heritage are preserved and integrated throughout the property.© Brandon Huttenlocher/Design Workshop, Inc. (LEFT, RIGHT), Jackson Historical Society (center)
▲提高草料价值:因过度使用而被压实的马场和草地,经过生态修复,如今变身为野生动植物的避风港,健康的土壤和修复后的历史供水系统进一步支持了生物多样性的发展,ELEVATING FORAGE VALUE: Pastures, previously devoid of cover and compacted from overuse, are now havens of biodiversity supported by healthy soils and restored water systems. © Brandon Huttenlocher/Design Workshop, Inc.
▲马场:极简主义的水槽,作为共享汽车庭院的中心元素,邀请了客人在到达时与马匹进行互动。EQUINE HUSBANDRY: A minimalist water trough – the central element of the shared autocourt – invites guests to engage with the resident horses upon arrival. © Brandon Huttenlocher/Design Workshop, Inc. (left), Kevin Scott
▲社区伙伴关系:与Jackson Hole土地信托基金的合作确保了马术项目与400多只季节性占据土地的麋鹿之间的兼容性,COMMUNITY PARTNERSHIPS: A collaboration with Jackson Hole Land Trust ensured compatibility between equestrian programming and the 400+ elk that seasonally occupy the land.© Brandon Huttenlocher/Design Workshop, Inc.
▲节水种植:与入口平行的当地多年生植物,组成了绿色的织锦,这些植被采用了地下滴灌系统,能够节水50%以上,WATER-WISE PLANTINGS: Paralleling the entry, a tapestry of native perennials, fed by subsurface drip irrigation, reduces water consumption by more than 50%. © Brandon Huttenlocher/Design Workshop, Inc.
▲可居住和遮蔽空间:根据对微气候的研究,设计为场地引入了独立的围墙和落叶防护林,保护场地免受恶劣天气的影响,OCCUPIABLE AND SHELTERED SPACES: Microclimate analyses led to the inclusion of freestanding walls and deciduous shelterbelts, offer protection from intense weather conditions. © Brandon Huttenlocher/Design Workshop, Inc.
▲平凡之美:住宅和花园的选材,以大地色系为主,与自然环境的柔和色彩相融合,BEAUTY IN THE ORDINARY: The materials of the home and garden, defined by an earth-toned palette, blend with the muted colors of the natural setting. © Brandon Huttenlocher/Design Workshop, Inc.
▲增强提顿山脉的生物多样性:该设计保留了景观的视觉连续性,并保证野生动物能够在900英尺宽的县指定迁徙走廊上畅通无阻,CELEBRATING THE BIODIVERSITY OF THE TETONS: The design preserves a visually contiguous landscape and maintains unimpeded wildlife access across a 900′-wide, county designated migration corridor. © Brandon Huttenlocher/Design Workshop, Inc.
▲土地保护管理:伦理保护的意识与负责任的土地管理政策使本项目成为了一种土地开发的新模式,能够将地方遗产传承给下一代,STEWARDSHIP OF CONSERVED LANDS: A conservation ethic and responsible land management tools provide a model for extending the legacy of place to a new generation of users. © Brandon Huttenlocher/Design Workshop, Inc.
PROJECT NARRATIVE
A STORIED PAST
Surrounded by a landscape of environmental and cultural significance, the project is located south of Grand Teton National Park. For over a century, the land operated as an 800-acre ranch called the Bar B Bar. In the early 2000s, it transitioned to a conservation-based development defined by 19 lots and over 500 acres of protected open space. One of the lots was purchased by a family with a desire to return the land to its historic agrarian roots. Horses, cattle and hay production were reintroduced under a restorative vision plan that focused on understanding the fundamental value of this distinct natural system.
BEYOND INDIVIDUAL BOUNDARIES
While only three percent of Teton County, Wyoming is privately owned, the impacts of human development are felt everywhere—on wildlife, water, native plant communities, and historic structures. Recognizing the importance of the setting and reach of its influence, the landscape architect crafted a holistic vision for managing visual quality, habitat, water, ecology, and history within the context of the surrounding lands.
Preserve visual integrity of intact meadowlands Promote habitat migration and reconcile a conflict posed by former improvements Improve function of ditches, and water quality and ecology of riparian creeks Enhance biodiversity and integrate immediate vegetation management practices Celebrate heritage of place, engage visitors with the historic ranch remnants.
RESTORING A MODIFIED LANDSCAPE
A multi-faceted restoration, informed by historical photographs, an inventory of ecologies, and planned equestrian activities, resulted in a context-driven reconstruction of 4.2 acres across four distinct zones. Within pastures, varied levels of soil remediation and weed management elevate soil productivity, forage value and protein content, while ditches are bolstered by riparian plantings that improve wildlife cover. A control methodology recently adopted by Grand Teton National Park leaders to restore native sagebrush grassland by removing smooth brome from hay meadows was adapted, and a partnership with the Jackson Hole Land Trust ensured compatibility with the seasonal herds of elk that also occupy the land. Management framework plans and theirsustainability purposes:
Construction Plan minimizes impact of indigenous wildlife Soil Remediation Plan restores areas disturbed by former cattle operations Integrated Weed Plan combats noxious and invasive weeds Pasture Plan strengthens species biodiversity Equine Husbandry Plan guides the farm management Irrigation Plan improves efficiency of flood irrigation
MELDING HISTORY + MODERNITY
Resting beneath the shadows of a cottonwood gallery, the entry drive parallels preserved meadows, celebrating century-old artifacts – lichen-covered stone walls and a 19th century trapper’s cabin – along its journey. A modern residence and equestrian barn, clustered within a restrained footprint that visually recedes into the vegetated backdrop, is linked by a permeable court and watering trough, inviting guests to engage with the horses upon arrival.
Microclimatic studies informed the design of the L-shaped home and its gathering areas to take advantage of the region’s dramatic weather patterns. Deciduous trees and freestanding walls provide extensive shade and wind protection during the summer while precipitation is directed from a cantilevered sloping roof into a recirculating basin at the terrace.
入口车道阴蔽在白杨的树冠下,与保存完好的草地平行,沿途有着百年历史的文物 —— 长满地衣的石墙和19世纪的猎人小屋。新建的现代住宅和马房被规划在有限的场地范围内,在视觉上退缩到植被背景中,由雨水花园庭院和水槽联系在一起,邀请客人在到达时与马匹互动。
本项目是一次对一座35英亩传统农场的当代转译,设计传达了怀俄明州的文化和自然历史,将地方的遗产传承给新一代。秉承着可持续的规划和设计原则,这座现代住宅通过保持景观的视觉完整性、保护关键野生动物走廊,以及精炼的生态修复干预,将建筑转变为田园景观。因过度使用而被压实的马场和草地,如今变身为野生动植物的避风港,健康的土壤和修复后的历史供水系统进一步支持了生物多样性的发展。作为多方努力下的结果,本项目以深思熟虑的设计解决了美国西部土地可持续性的问题,为当地创造出弹性未来。
A contemporary adaptation of working ranch lands, the 35-acre project conveys a narrative of Wyoming’s cultural and natural history, extending the legacy of place to a new generation of users. Prioritizing sustainable planning and design principles, a modern home transitions into a pastoral landscape through distilled interventions trained on maintaining visual integrity, critical wildlife corridors, and ecological restoration. Horse pastures and meadows, compacted from overuse, are now a haven of biodiversity supported by healthy soils and restored, historic water systems. As a holistic effort, the plan thoughtfully addresses a resilient future for sustainable land use in the American West.
▲建筑|景观:倾斜的屋顶提供了遮阳,并将雨水径流引导到露台上的循环水池中,并创造出微妙的白噪音,ARCHITECTURE | LANDSCAPE: The sloping roof provides shade and directs runoff into a recirculating basin that offers subtle white noise at the terrace.© Brandon Huttenlocher/Design Workshop, Inc.
项目说明 PROJECT NARRATIVE
传奇历史
该项目位于大提顿国家公园南部,周围环绕着具有环境和文化意义的景观。一个多世纪以来,这片土地一直是一片面积为800英亩的牧场,名为Bar B Bar。在21世纪初,它被划分为19个地块,其中超过500英亩的土地转变为以保护为基础的开放空间。19个地块中的其中一个被一个家庭购买下来,他们希望将这片土地能够重现其历史上的农业根源。因此,设计团队为业主描绘了一个保有生态恢复性的愿景计划,将马、牛,以及干草产业重新引入场地之中,旨在凸显出这片土地独特自然系统的基本价值。
超越私人范畴
虽然怀俄明州提顿县只有3%的土地是私人所有,但人类发展的影响无处不在,影响的对象包括了野生动物、水系、本地植物群落,以及历史建筑。认识到环境的重要性及其影响范围,景观设计师在周围土地的背景下制定了一个整体的愿景,将景观的视觉质量、栖息地、水系、生态和历史融合在一起。
设计的目标包括:保护原生态草地的视觉完整性、促进栖息地迁移、改善沟渠的功能、恢复水质和河岸小溪的生态、加强生物多样性、整合即时植被管理实践、传承历史遗产,并将游客们吸引到这个历史悠久的牧场中。
修复改造后的景观
此次修复是一次以历史照片为依据的多方面的修复,通过对生态环境的盘点和马术活动的规划,为四个不同区域中的4.2英亩土地赋予了新生。在牧场内,不同程度的土壤修复和杂草管理提高了土壤生产力、草料价值以及草料中的蛋白质含量,而河岸植物则加强了沟渠的功能,改善了野生动物的栖息环境。近期,大提顿国家公园的领导们引进了一种新的控制方法,通过铲除干草草地上的无芒雀麦草,恢复了当地的山艾草草原景观。同时,在与杰Jackson Hole土地信托基金的合作下,进一步确保了牧场与季节性麋鹿群的兼容性。管理架构计划及其可持续发展目标如下:
施工计划:尽量减少对当地野生动物的影响 土壤修复计划:恢复以前被养牛场扰乱的地区 综合除草计划:对抗有害和入侵杂草 牧场计划:加强物种多样性 马养计划:指导农场管理 灌溉计划:提高漫灌效率
融合历史+现代
项目陈述 PROJECT STATEMENT
住宅L形的设计受到了微气候的影响,以住宅为核心的活动区域能够利用当地剧烈的天气变化,将气候的劣势转化为景观优势。在夏季,落叶树和独立的围墙为场地遮阳挡风,而雨水则从悬挑的倾斜屋顶引导到露台的循环水池中。
▲区域背景:场地位于大提顿国家公园和国家麋鹿保护区之间,占地35英亩,坐落在具有环境意义的景观之中,REGIONAL CONTEXT: Set between the Grand Teton National Park and the National Elk Refuge, the 35-acre property rests within a landscape of environmental significance © Brandon Huttenlocher, Design Workshop, Inc.
▲场地规划:设计将场地的文化和生态属性结合起来,特别关注丰富的区域历史和文化保护,SITE PLAN: The design integrates the site’s cultural and ecological attributes, giving special attention to the rich regional history and conservation ethic. © Design Workshop, Inc.
▲拥抱自然系统:设计大胆地恢复了这片曾经受损的土地上的本地草本植物景观,使家园沉浸在自然中,EMBRACING NATURAL SYSTEMS: The once-disturbed site is boldly restored with a complex palette of native grass species, immersing the home in nature. © Brandon Huttenlocher/Design Workshop, Inc.
▲档案研究揭示了场地传奇的过去:一个多世纪以来,这片土地一直是一座面积达800英亩的牧场,名为Bar B Bar。在21世纪初,它转变为以保护为基础的可建造场地,ARCHIVAL RESEARCH REVEALS A STORIED PAST: For over a century, the land was an 800-acre ranch called the Bar B Bar. In the early 2000s, it transitioned to a conservation-based development © Jackson Historical Society
▲修复改造后的景观:本项目恢复了超过4英亩的退化土地,并实施了国家公园采用的恢复山艾草草原的方法,RECONSTRUCTING A MODIFIED LANDSCAPE: The Plan restores over four acres of degraded land, and implements a methodology adopted by the National Park to restore sagebrush grassland. © Brandon Huttenlocher/Design Workshop, Inc.
▲框架计划:杂草管理和生态恢复区:场地规划和土地管理决策化解了房产开发与野生动物之间的冲突,FRAMEWORK PLANS: WEED MANAGEMENT AND RESTORATION ZONES: Site planning and land management decisions address conflicts between development and wildlife and restore disturbed lands by removing noxious weeds. © Design Workshop, Inc.
{{item.text_origin}}












