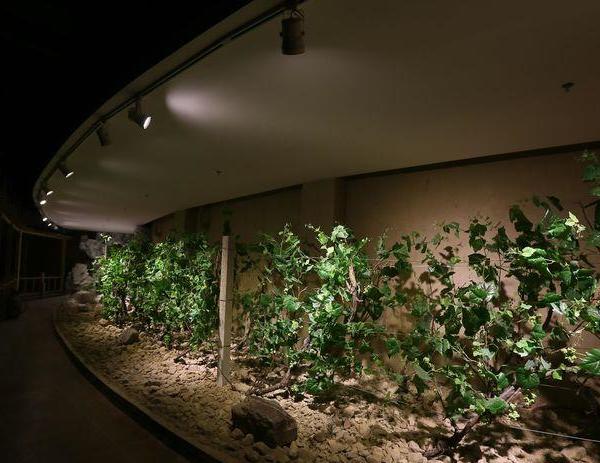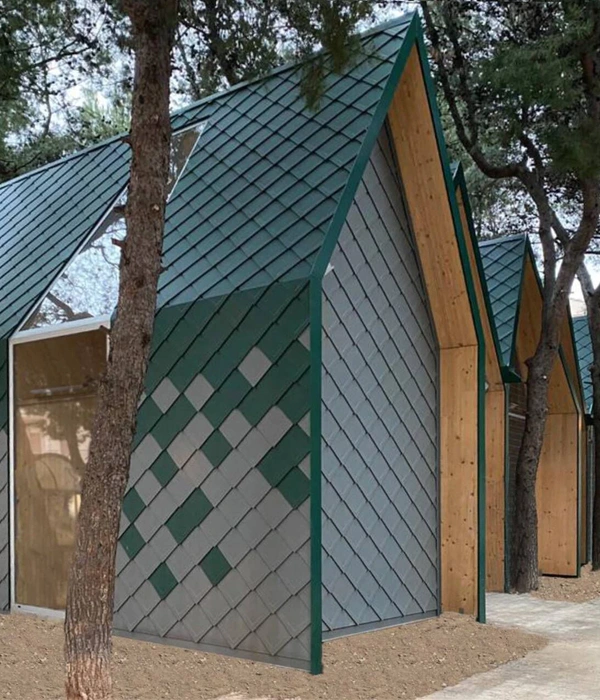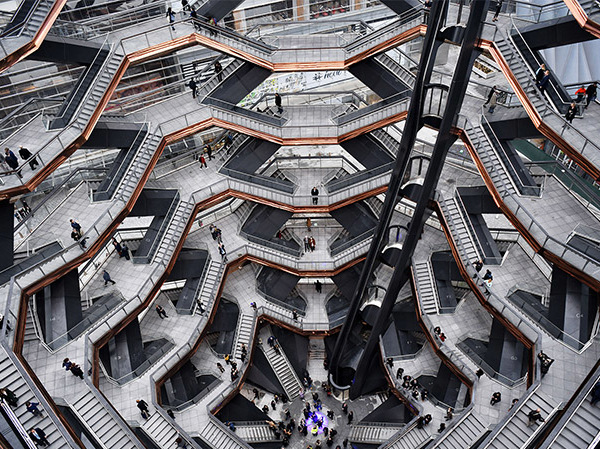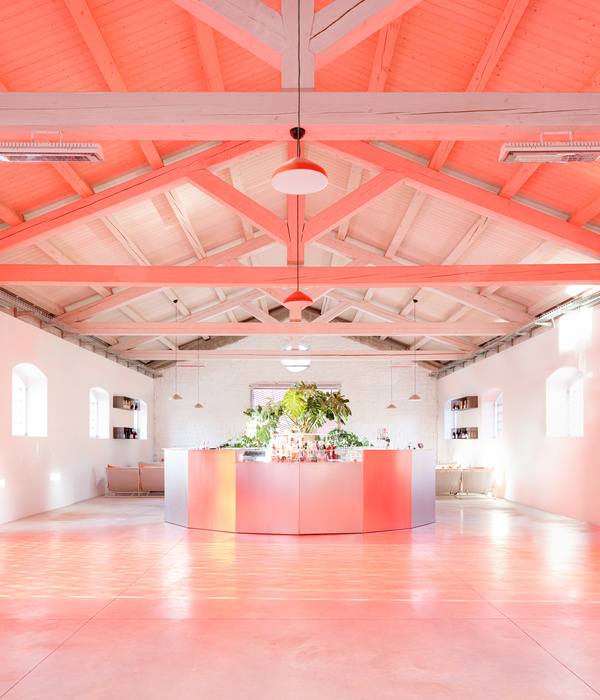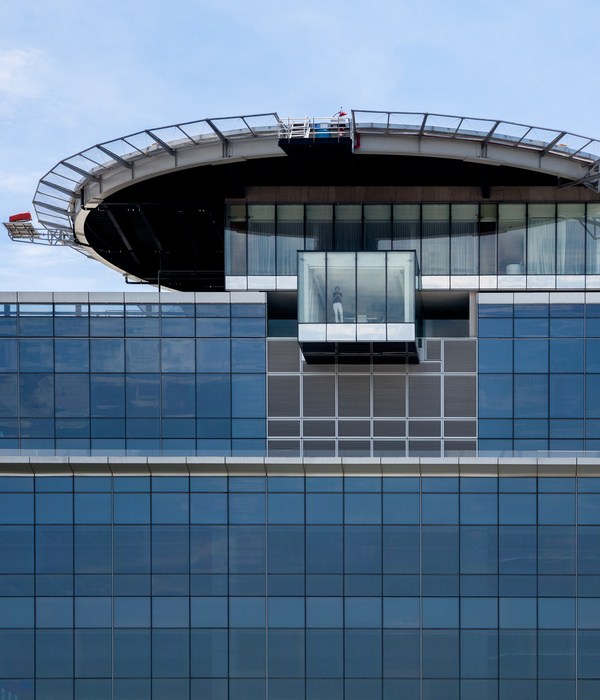The Designer
HW Studio是一家位于墨西哥的建筑事务所,由Rogelio Vallejo Bores、Oscar Didier Asencio Castrocreado、Vera Sánchez Macouzet等多学科的建筑师共同成立于2010年。事务所创建的初衷旨在以艺术原则和东方哲学与西方概念,创造一个能够促进和平的空间。
01
UNNAMED HOUSE
内心的平和
深深扎根于这片土地,紧密的联系让他们舍不得离开此处
This private home in Mexico is inspired by the owners deep religious beliefs and past experiences. According to the residents, their homes are sometimes robbed while they are away, which makes them very uneasy in a neighborhood where crime is steadily rising. Yet they are deeply rooted in this land, and their ties are so strong that they are reluctant to leave.
因此,他们希望建筑是一个地道、朴素、不加修饰的住宅,高高的围墙,没有面向外部的窗户,以此来恢复他们逝去的安全感。
So they wanted the building to be an authentic, plain, unadorned home, with high walls and no Windows facing the outside, to restore their lost sense of security.
设计师认为,这座房子需要唤起某种宗教精神,让人可以联想到神圣的空间,只有这样才能让业主在物质和精神上都感受到保护和安全。这座房子就像一座修道院,每个空间都有一个拱顶覆盖空间,模糊了屋顶的界限,柔和了光线,并向当地众多的巴洛克式教堂致敬。
The designers felt that the house needed to evoke a religious spirit, reminiscent of a sacred space, so that the owner would feel protected and safe, both materially and spiritually. The house is like a monastery, with a vault covering the space in each space, blurring the boundaries of the roof, softening the light and paying homage to the numerous Baroque churches in the area.
这座房子就像一座修道院,围绕着一系列庭院;每个庭院都有一个由桶形拱顶覆盖的空间,模糊了屋顶的界限,柔和了光线,并向城市中众多的巴洛克式教堂致敬。
The house is like a monastery, surrounded by a series of courtyards; Each courtyard has a space covered by a barrel-shaped vault that blurs the boundaries of the roof, softens the light and pays homage to the citys numerous Baroque churches.
这座房子就像一张空白的画布,结构简洁明快,是一个开放的空间,供主人使用和个性化设计。它旨在延续查普尔特佩克地区房屋特色和不断改造的传统。从这个意义上说,它的整洁和简约并不是限制,而是对创造力和实验的邀请。
The house is like a blank canvas, the structure is simple and bright, is an open space for the owner to use and personalized design. It aims to continue the tradition of house character and continuous renovation in the Chapultepec area. In this sense, its neatness and simplicity are not limitations, but rather an invitation to creativity and experimentation.
02
SHI HOUSE
建筑的哲学
本案坐落在峡谷的斜坡上,可以感受到太阳的东升西落,建筑由石材组成,随着时间和气候的推移,最终成为山体的一部分。房屋从山体中突然出现,并向前方伸出,直至漂浮在山体之上,他的白色、极简、以及略带冲击的视觉效果,在自然和人工之间寻求到了一种平衡。
Located on the slope of a canyon, where the sun can be felt rising and setting in the east, the building is made of stone that eventually becomes part of the mountain over time and climate. The house suddenly emerges from the mountain and juts forward until it floats on top of the mountain, its white, minimalist and slightly percussive visuals strike a balance between the natural and the artificial.
03
ENSO HOUSE II
自然的颂歌
本案位于墨西哥瓜纳华托,在设计之初,设计师经过深入的研究发现,当地有非常强烈的地域特征,建筑、厨具、水渠、历史故事及人物,都能反映这一特点。石材属于当地的常用建筑材料,因此,设计师选择了这种自然且易获取的材料用于建筑,同时使用当地的能工巧匠,促进建筑与环境之间的对话。
The case is located in Guanajuato, Mexico. At the beginning of the design, the designer found that the local area has a very strong regional identity, and the architecture, kitchenware, water canals, historical stories and characters can reflect this characteristic. Stone is a common building material in the area, so the designers chose this natural and easily accessible material for the construction, while using local skilled craftsmen to promote a dialogue between the building and the environment.
整个建筑群的布局以十字形平面为基础;因此,空间被一个十字形的石巷划分为四个象限,石巷界定了道路,定格了所有瞬间,并将一个象限与另一个象限分隔开来。
The layout of the whole building complex is based on a cross-shaped plan; Thus, the space is divided into four quadrants by a cross-shaped stone lane that defines the road, freezes all moments, and separates one quadrant from the other.
划分完毕后,每个象限都被赋予了一种 "使命":右下方的第一个象限在居民到达时接待他们;它的使命是容纳一个花园,以加强、保护和欢迎生物和人类。第二象限是汽车停放区;在建造过程中,设计师特别注意树木的选择,因为它们可以为汽车遮阳。最重要的是,一堵长长的石墙保护着入口,保证了隐私,并强调了背景中山的横向存在。第三象限是一居室住宅;公共空间与私人空间由一个包含浴室、更衣室和服务区的单体分开,打破了开放式平面布局。第四个象限是办公室;这是唯一一个明显突出的垂直元素,与景观和其他元素的水平性形成鲜明对比,并与环境相融合。
Revised sentence: Upon completion of the division, each quadrant is assigned a specific purpose. The first quadrant located at the bottom right serves as a residential area and features a garden that enhances, protects, and welcomes living things and people. The second quadrant functions as a parking lot for cars with carefully selected trees providing shade from the sun. A long stone wall also ensures privacy while emphasizing the horizontal backdrop of Zhongshan. The third quadrant consists of one-bedroom homes where public and private spaces are separated by a single unit containing a bathroom, dressing room, and service area to break up the open floor plan. Finally, the fourth quadrant houses offices which serve as the only vertical element in contrast to other horizontal elements within this landscape.
04
THE HILL IN FRONT OF THE GLEN
混凝土的诗
项目创意来源于对环境的感悟,以及客户对于建筑保护性的需求。混凝土被选为主要材料,因为这个新岩石融业主的梦想,不可避免地与森林互动,改变材质颜色……灰色变成了绿色、黑色和黄色,逐渐融入到环境中。地板来强调木材的香气,当被松树包围时,给予混凝土温度上的平衡;最后,钢铁的选择是因为随着时间流逝和降雨的出现,它会获得像树皮一样的外观。
The project is inspired by the environmental perception and the clients need for building protection. Concrete was selected as the primary material due to its ability to embody the owners vision, seamlessly blending with the surrounding forest and undergoing a transformation in color. The gray hue gradually transitions into shades of green, black, and yellow, harmoniously integrating with the environment. The flooring enhances the woody fragrance while providing thermal equilibrium for concrete amidst pine trees. Lastly, steel was chosen for its ability to develop a weathered appearance resembling tree bark over time through exposure to rain.
延伸阅读
无间新作 | 奥庐AOLU,结庐人间的妙境
首发 x 唐忠汉 | 隐奢与造境
课程推荐:
解决设计师创业痛点 全案 管理 获客
联系设计品鉴
合作/投稿
{{item.text_origin}}


