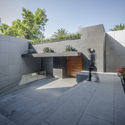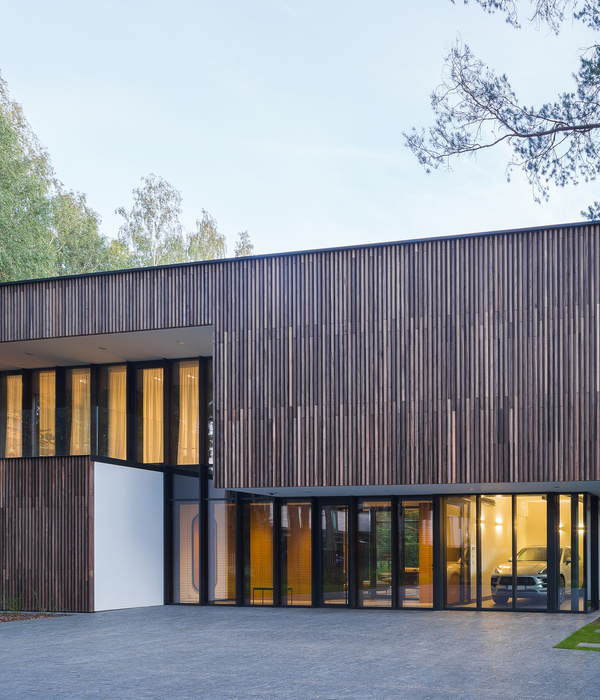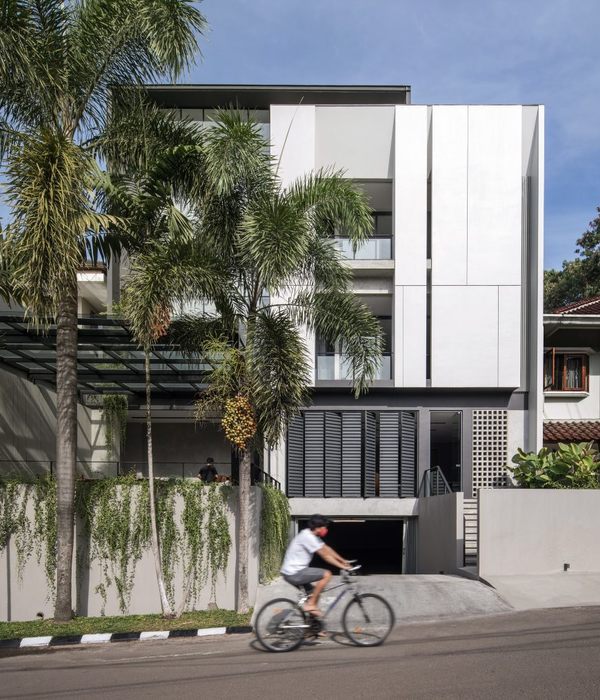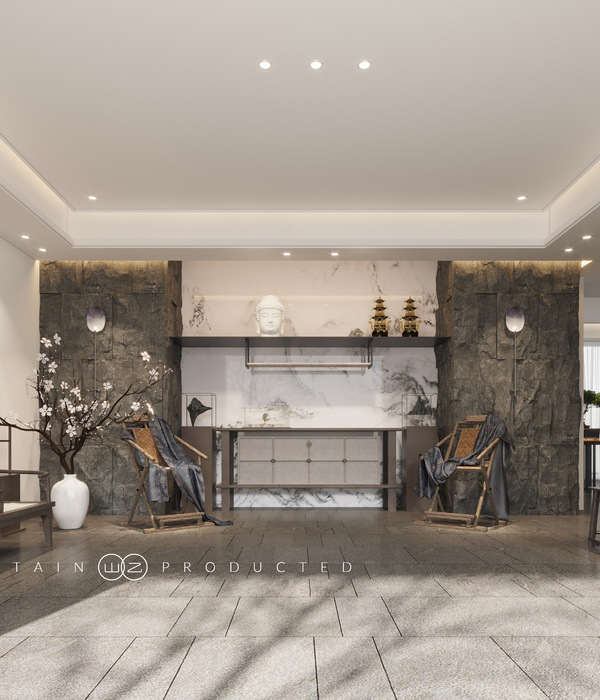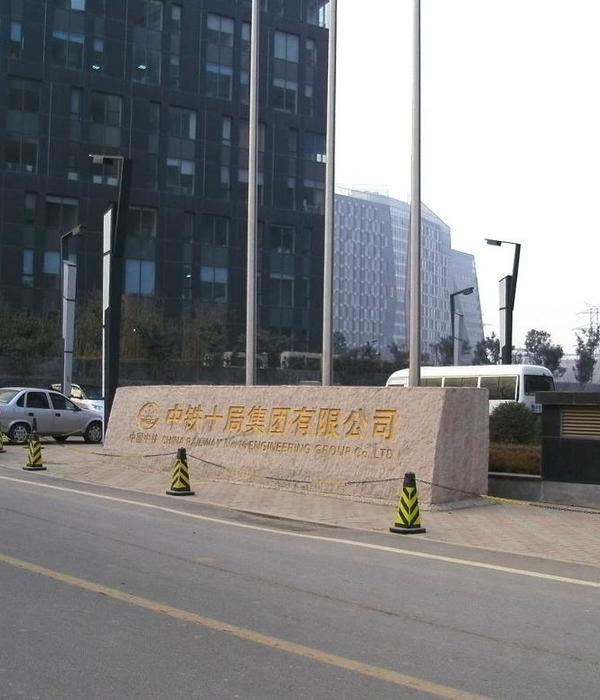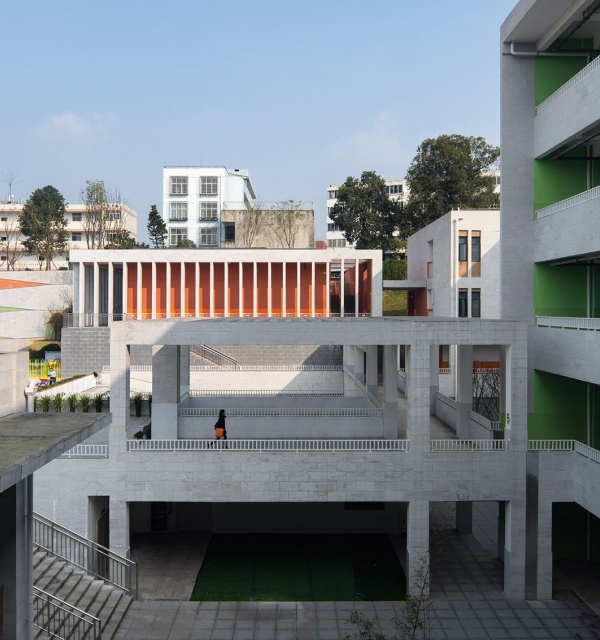墨西哥城现代艺术之家
© The Black Rabbit
黑兔
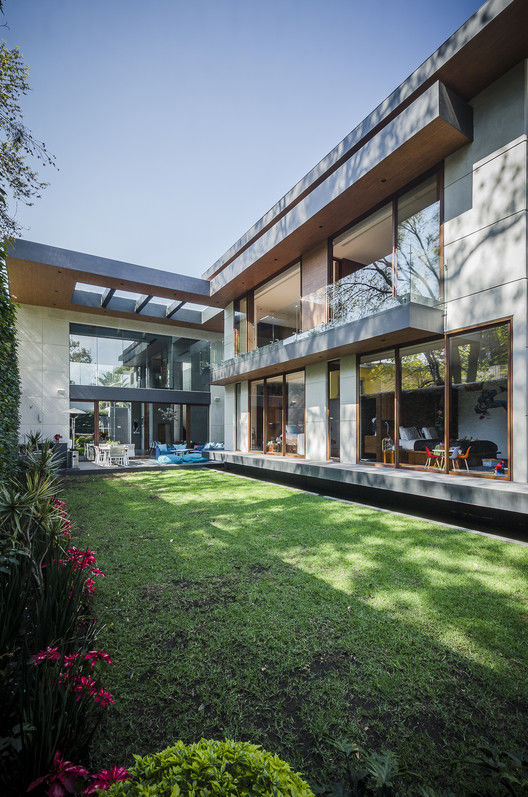
该项目位于墨西哥城西侧的 Avenida Paseo de LasPalmas,占地 800 平方米。该网站有一个东西的方向从前面到底部的财产。这样的指导帮助我们组织和分配房屋需求计划。这一地区被树木环绕,这使我们能够在房子的内部和外部建立一种特殊的联系。这使我们的客户可以体验大自然,甚至从房子的内部。
Site
The Project is located in Avenida Paseo de las Palmas, on the west side of Mexico City, in a 800 sqm land plot. The site has an east-west orientation from the front to the bottom of the property. Such orientation helped us organized and distribute the house needs´ program. The area is surrounded by trees, which allowed us to create a special connection between the interior and the exterior of the house. This allows our clients to experience nature even from the interior of the house.
Ground Floor Plan
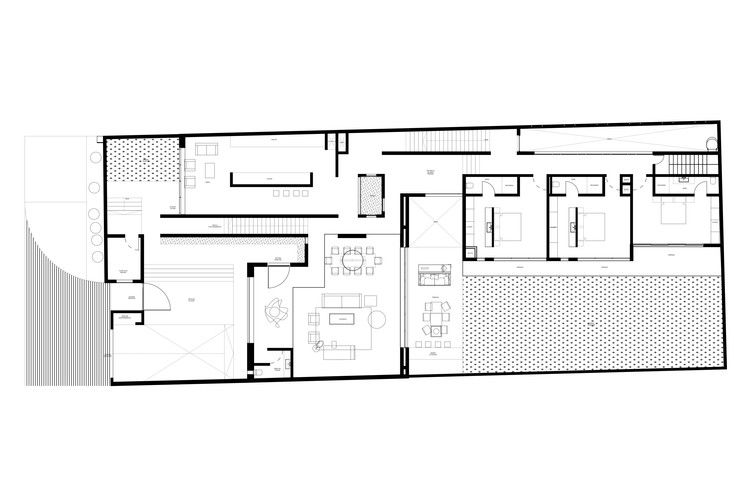
目标我们的客户是艺术收藏家,所以对于他们来说,房子是一个他们可以欣赏他们的艺术杰作的空间是非常重要的。同样,他们想要的是一座不需要白天使用电能的可持续的房子。因此,房子很好的定位,利用阳光和风,让后者自然循环。最后,即使房子必须遵守客户以前交付的特定项目,我们还是确保一切都符合他们的生活方式。
Goal Our clients are art collectors, so for them it was very important that the house was a space where they could enjoy their art masterpieces. Likewise, they wanted to have a sustainable house that didn’t require the use of electric energy during the day. Therefore, the house is well oriented to take advantage of the sun light and the wind, allowing the latter to circulate naturally. Finally, even though the house had to comply with a specific program that our clients had previously delivered, we made sure everything was aligned with their lifestyle. © The Black Rabbit
黑兔

© The Black Rabbit
黑兔
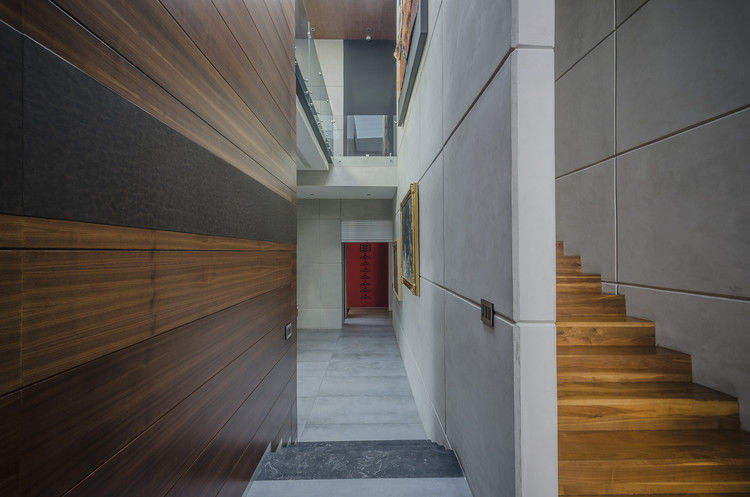
布局呈 L 字形,面向中央庭院/花园。所有的空间都是透明的和视觉传达的。一切都集中在花园周围。基于这样的现代建筑,我们被要求提出一个项目提案,包括:混合的双或三层高的空间,高墙的艺术展览和大窗户,以使照明与外部连接。
The layout was L-shaped and was facing a central courtyard / garden. All spaces were transparent and visually communicated. Everything was focused around the garden. Based on such modern architecture, we were asked to make a project proposal that included: mixed double or triple height spaces, high walls for the art exhibition and large windows to allow the illumination to connect with the exterior. © The Black Rabbit
黑兔
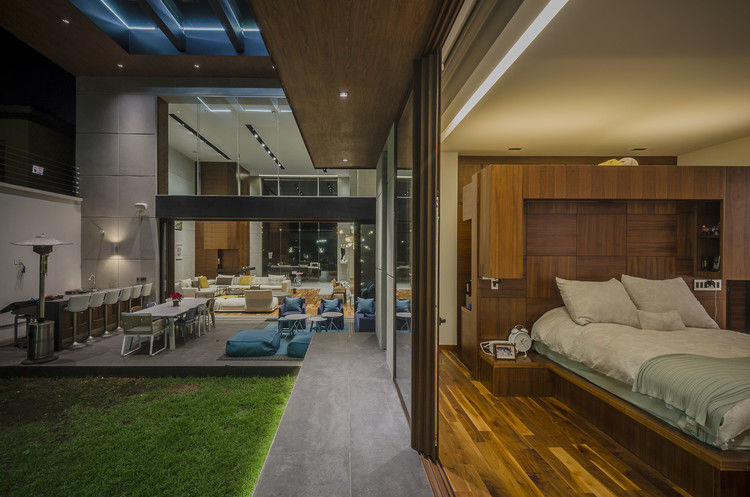
建筑平面图设计按客户要求采用 L 字形设计。我们决定把房子分成 3 层,因为他们要求的项目太广泛,无法容纳一层楼的所有东西。首先,我们把整个公共节目放在前面和水平元素的房子上,这是面对主要的正面,也与花园的视觉连接。
Architecture The floor plan design is L-shaped, as requested by our customers. We decided to split the house into 3 levels because the program they requested was too extensive to accommodate everything on a single floor. First, we placed the entire public program in the front and horizontal element on the house, which faces the main facade and also connects visually with the garden. © The Black Rabbit
黑兔
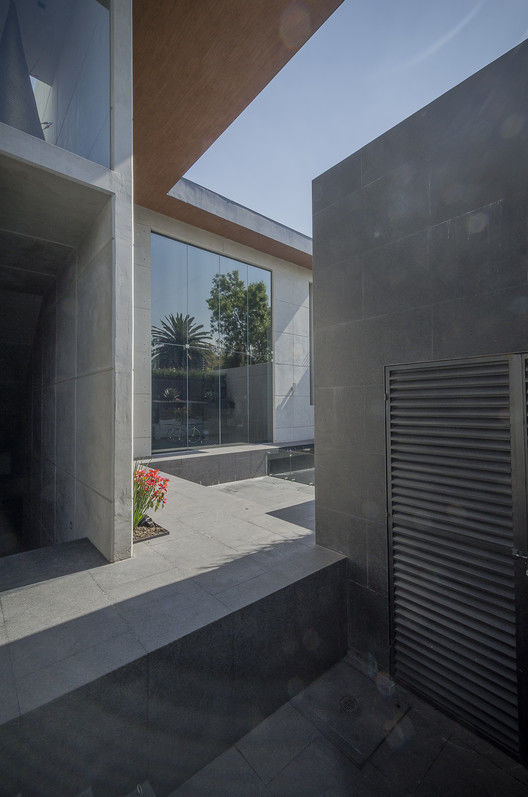
第二,我们放置了一系列的大窗户混凝土框架,提供了一种空间流动性的感觉,通过房子。在布局的垂直要素上,我们根据彼此之间的交流流程,创造了一系列的空间,构成了家庭空间。还有一个厨房和一个花园露台,为房子的所有区域提供庇护,并作为空间之间的循环控制。接下来是卧室的大厅,这是一个介于公共空间和私人空间之间的过渡区域。
Second, we placed a series of concrete frames with large windows, which provide a sense of spatial fluidity through the house. In the vertical element of the layout, we create a series of spaces based on the flow of communication between them, which make up the family room. Then there is the kitchen and a garden patio that shelter all the areas of the house and serve as a circulation control between spaces. Next is the the bedroom’s lobby, a transition area between the public and private spaces of the house.
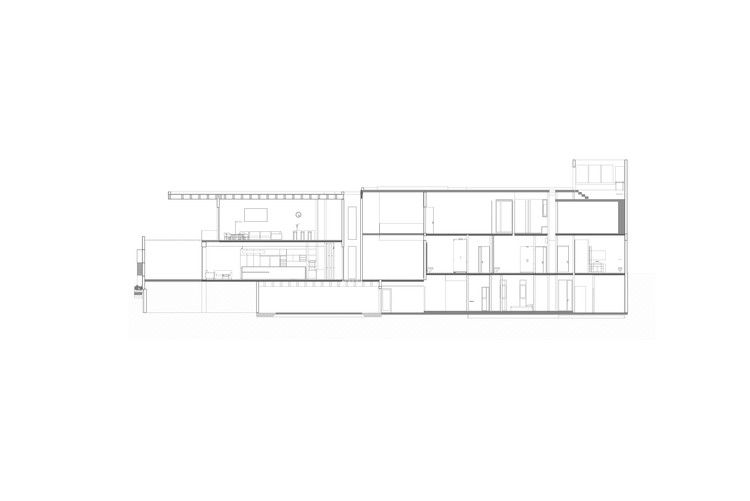
在那之后,孩子们的卧室都由一个三层高的走廊连接起来,这个走廊从房子的左边通到一个窗户,窗户与一个 14 毫米高的垂直花园相通,这个花园从地下室经过相邻的栅栏一直延伸到屋顶。右边是一层胡桃木,遮住了卧室的通道。在里面,有三间卧室,可以看到主花园的景致,在水镜上方有一个直线的露台,彼此相连。
After that, the children’s bedrooms are all connected by a triple height hallway that leads from the left side of the house to a window that communicates with a 14mt height vertical garden, which comes from the basement and runs through the adjacent fence to the roof. On the right side a walnut wood clad camouflages the bedrooms access. Inside, there are three bedrooms with views to the main garden, connected to each other by a linear terrace above a water mirror.
© The Black Rabbit
黑兔

在楼上的公共区域,我们把游戏室和电视房放在一起,这两个房间实际上是供客人使用的。这个空间有一个酒吧和一个完整的浴室,并且有自己的楼梯,就在主通道旁边,这样客人就可以直接进入客厅,而不会干扰房子的隐私。这个楼梯有一个特殊的视觉细节,当你爬完楼梯时,你会发现一扇窗户,上面有一棵棕榈树在街道的另一边。
On the upper floor public area, we placed the game and TV rooms, which are spaces practically addressed for guests. This space has a bar and a full bathroom, and has its own staircase, located immediately beside the main access so that guests can have a direct access to the living room without disturbing the house privacy. This staircase has a particular visual detail, as you finish climbing the stairs you find a window that frames a palm tree that is on the other side of the street.
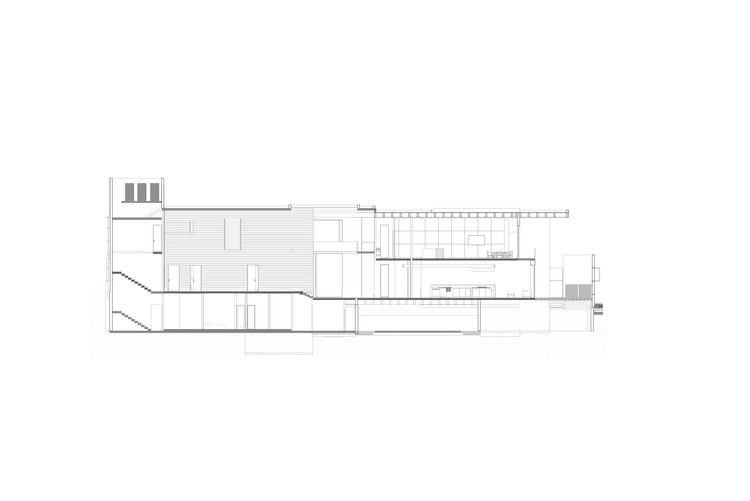
在同一层,但在房子的另一边和与世隔绝,我们有主卧室,有自己的楼梯。这套 100 平方米的主卧套房有一个 12 米长的窗户,面向花园,让我们的客户可以从卧室、浴室和更衣室享受室外的乐趣。
On the same floor but at the other side of the house and isolated, we have the master bedroom, with its own staircase. It covers the 3 bedroom areas on the ground floor.
Following the fluid space and connection concept that I mentioned before, this 100 sqm master suite has a 12-meter long window, which is oriented towards the garden and allows our clients to enjoy the outside from the bedroom, bathroom and dressing room.
© The Black Rabbit
黑兔
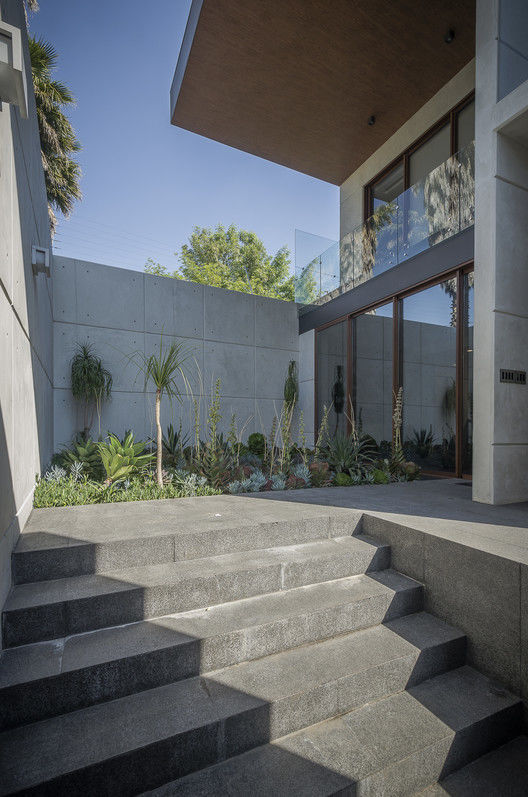
在地下室,我们有六个停车场,延伸 12x12 米,没有立柱。房子的整个公共区域位于地下室的顶部,结构上的解决方案是一个挑战,因为我们使用网状板,利用空心空间进行矩形灯的随机照明设计。由于革命的设计理念始终是为每个人提供最佳的生活体验,我们建造了具有良好照明和自然通风的服务客房。不像这个地区的大多数房子。
In the basement we have a six car Parking lot with an extension of 12 x 12 meters without any column. The entire public area of the house is located on top of the basement.The structural solution was a challenge as we used a reticular slab and took advantage of the hollow spaces to make a random lighting design with rectangular lamps.Since Revolution’s design philosophy is always to provide the best living experience for everyone, we built service rooms with excellent lighting and natural ventilation, unlike most houses in the area.
© The Black Rabbit
黑兔

最后,我们在地下室建造了一个室内花园,作为这些空间的照明露台,并创造出一堵绿色的长城,垂直穿过房子的所有上层。这样我们就可以利用房子的高度,打破现代住宅的整体方案,在一个单一的层次上,适应空间和透明度的主要思想和流动性概念。
Finally, we created an interior garden in the basement that serves as a lighting patio for these spaces and creates a great green wall that runs verticality through all the upper levels of the house. This way we play with the house height and broke the modern house scheme with the whole program in a single level, adapting the main ideas and fluidity concept of space and transparency.
© The Black Rabbit
黑兔
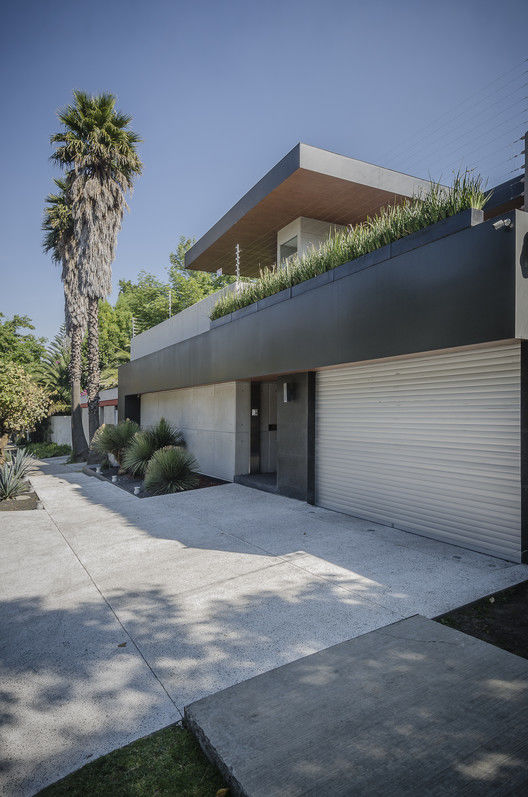
材料,因为我们的客户想要一个当代的房子,反映简单和优雅,这个项目是由三种主要材料:混凝土,木材和玻璃。他们选择混凝土作为主要的房屋材料。这对我们来说是一个很大的好处,因为这个财产需要大跨度的房屋空间的大结构墙。然而,为了抵御混凝土的寒冷,我们选择了一种加拿大胡桃木作为主要空间的地板,比如卧室的地板。
Materials
Because our clients wanted to have a contemporary house that reflects simplicity and elegance, this project is made of three main materials: concrete, wood and glass. They chose concrete as the main house material. This was a great benefit to us because this property required large structural walls for the large span house spaces. However, to counteract the concrete coldness we chose a Canadian walnut wood for the floors of the main spaces like the bedroom’s.
© The Black Rabbit
黑兔
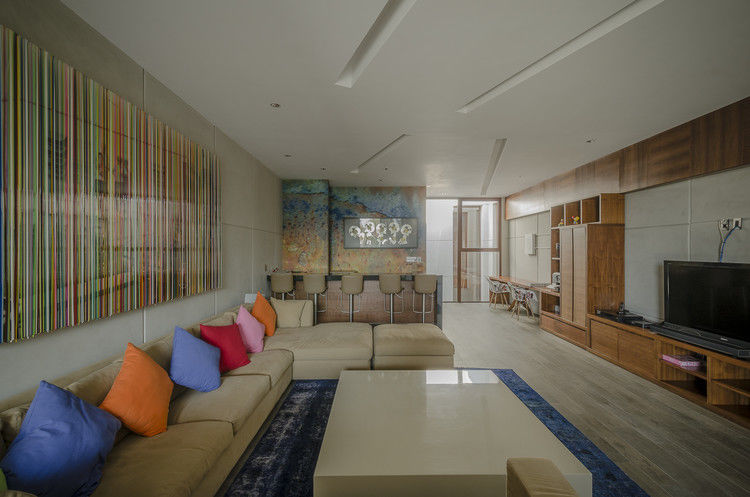
在楼梯和厨房的盖子上,我们选择了一个黑色大理石,专门从西班牙的一个矿井里运来的。室外露台和露台上覆盖着玄武岩砖,与混凝土浅灰色形成了有趣的对比。外面的天花板上铺着胡桃。
For the stairs and the kitchen cover we chose a black marble specially brought from a mine in Spain. The outdoor terraces and patios are covered with Basalt tiles to make an interesting contrast with the concrete light gray color. The ceilings on the outside are covered with walnut.
First Floor Plan
一层平面图
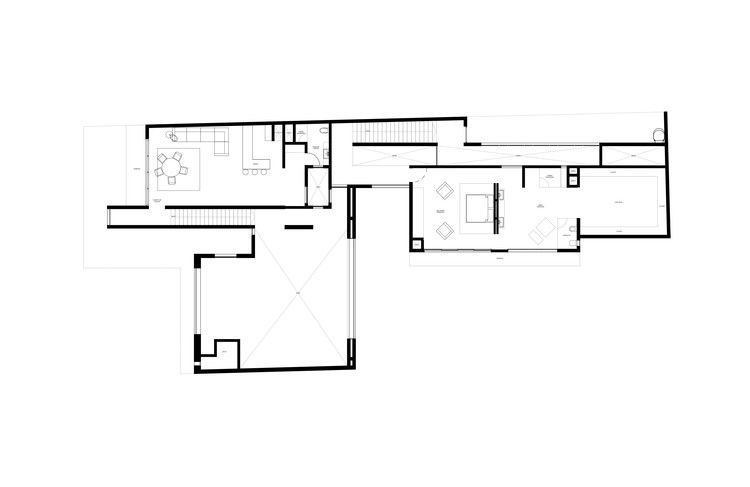
此外,在室内,我们可以看到一系列美国胡桃木覆盖在大厅的一些墙壁,卧室和客人的浴室外部。最后,墙壁的其余部分用绘画、雕塑和装置装饰。我想强调的是,这所房子有一个智能的自动照明系统,有一个特殊的设计,以保持所有的艺术完好无损。
Also, in the interior we can find a series of American walnut cladding that cover some of the walls in the hall, bedrooms and exterior of the guest´s bathroom. Finally, the rest of the walls are decorated with paintings, sculptures and installations. I would like to emphasize that the house has an intelligent automatic lighting system with a special design to keep all the art intact.
© The Black Rabbit
黑兔
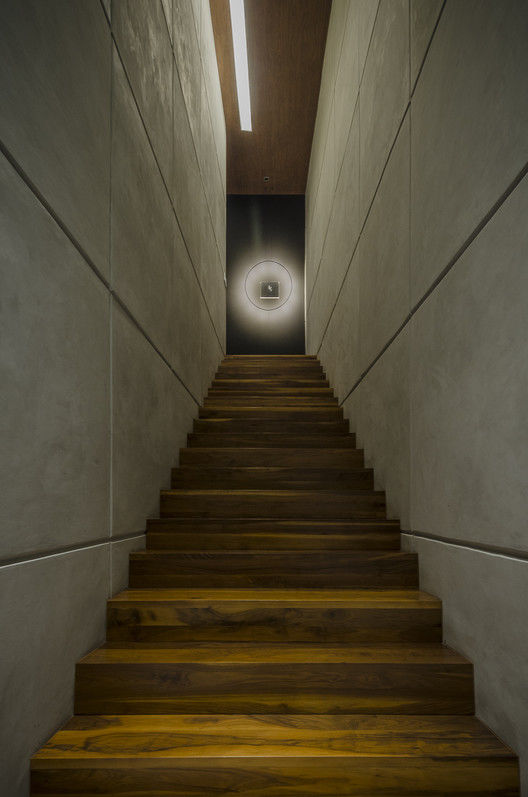
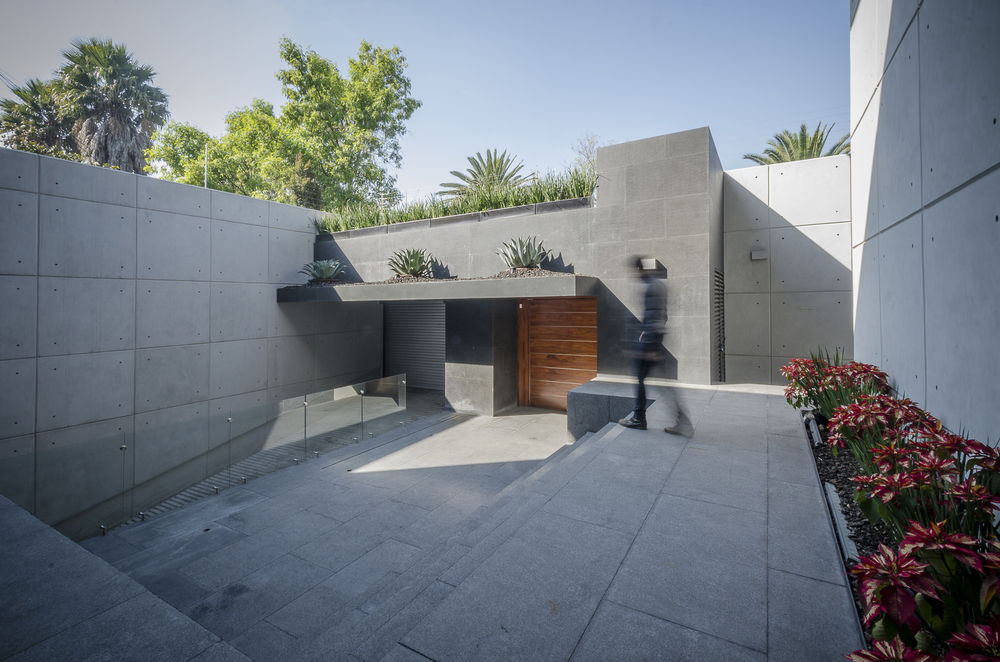
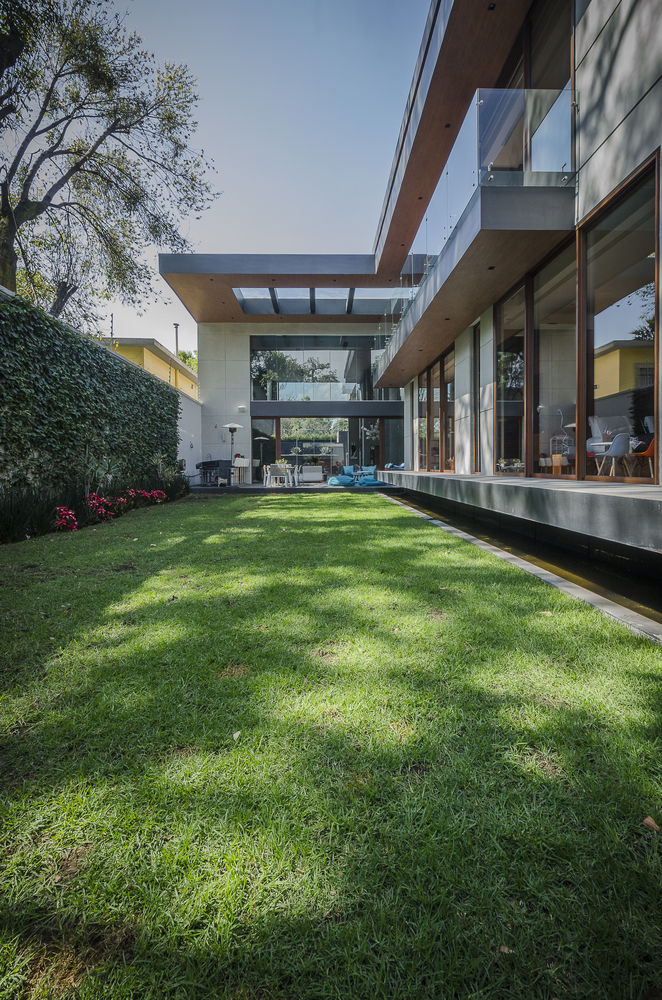
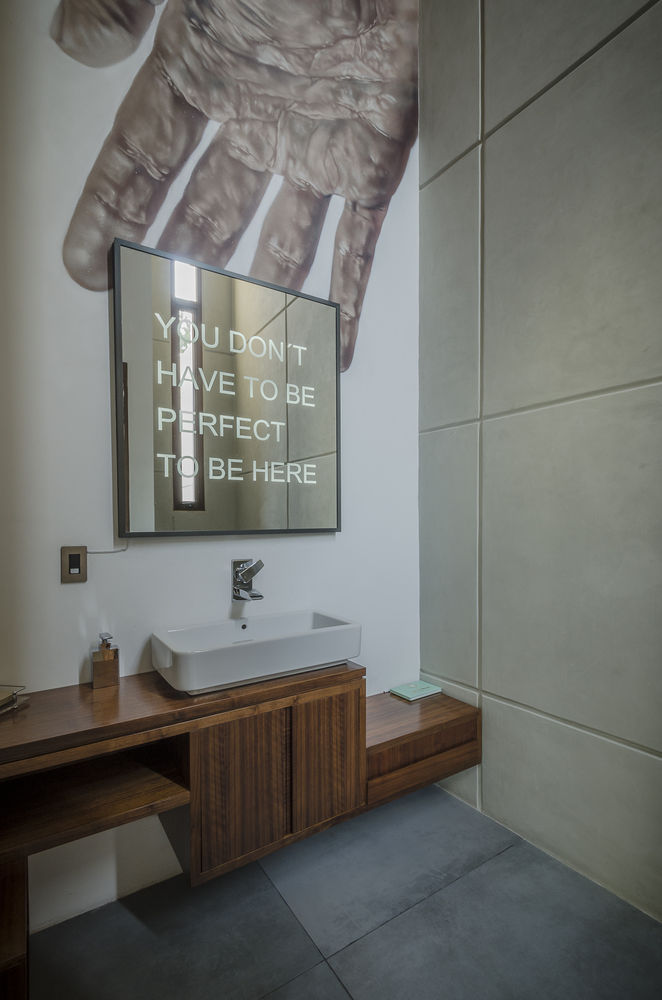
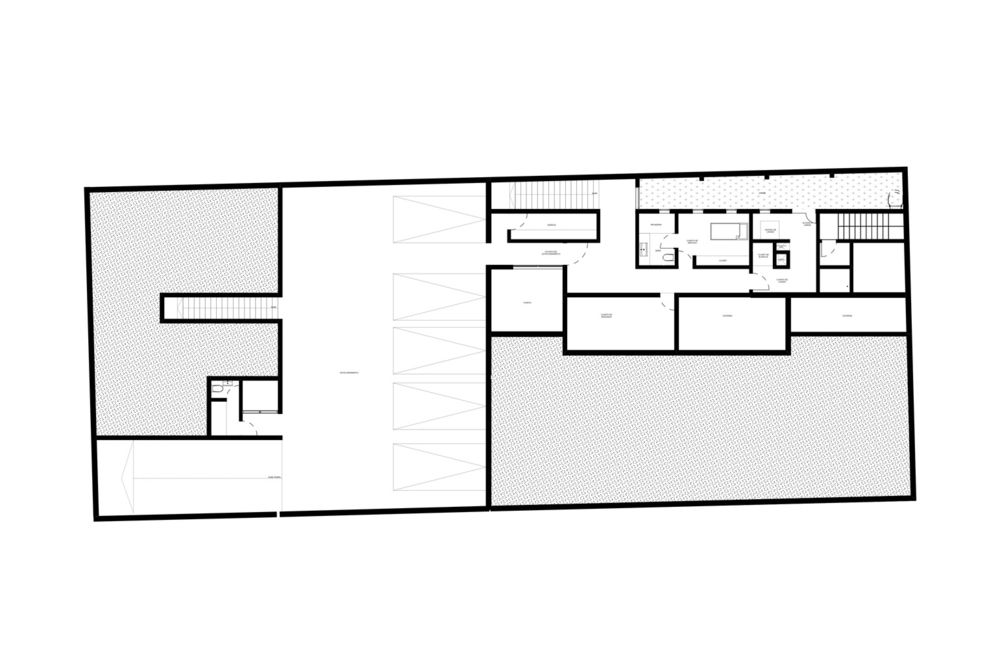
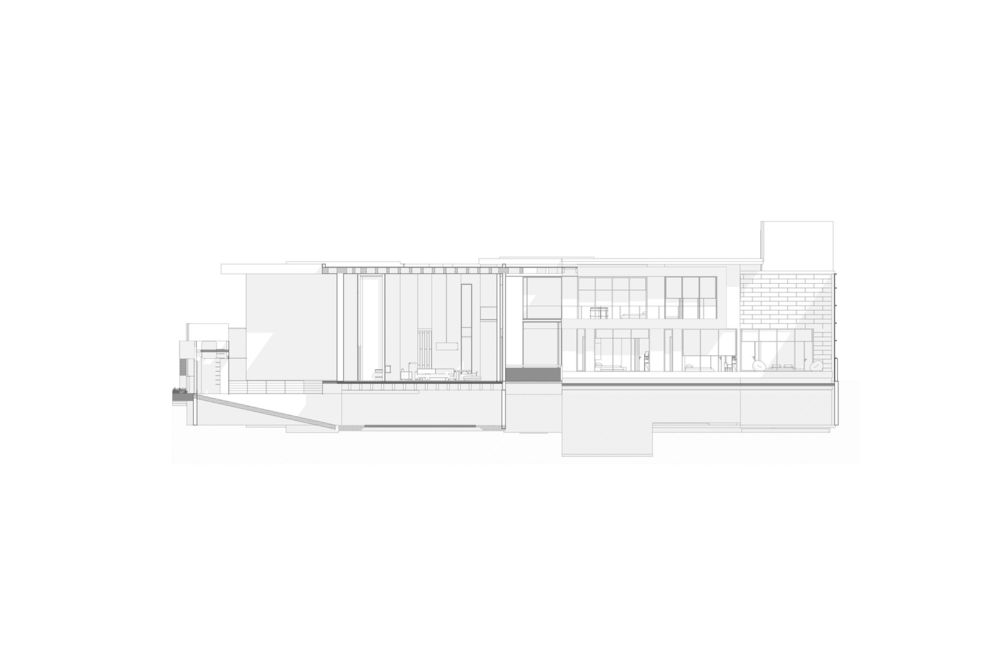
Architects Revolution
Location Mexico City, Mexico
Architects in Charge Andres Bustamante-Arrieta, Andres Bustamante H
Area 1200.0 m2Project Year 2016
Photographs The Black Rabbit
Category Houses Interiors

