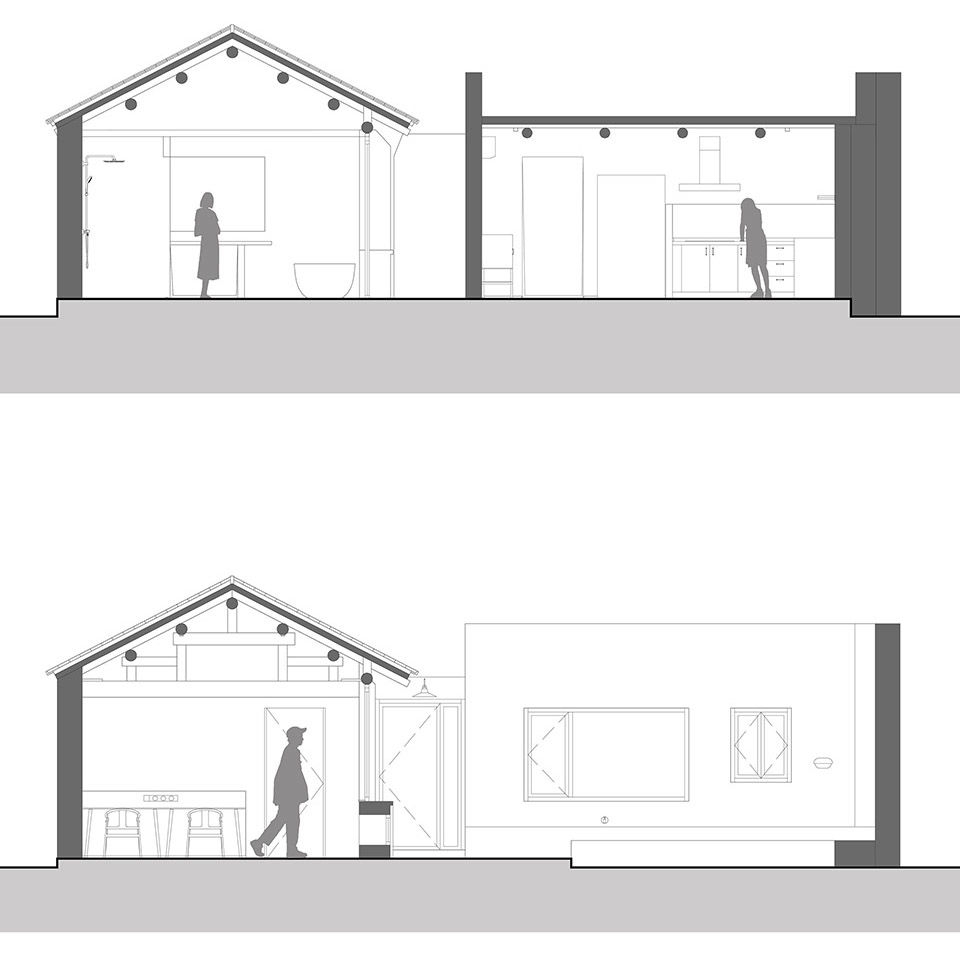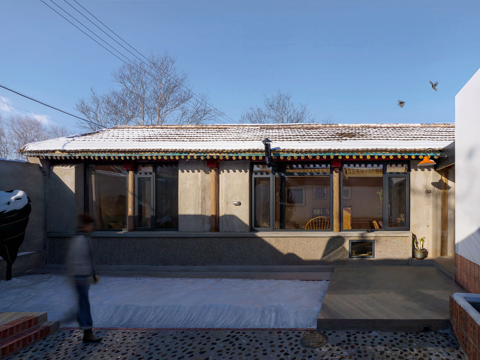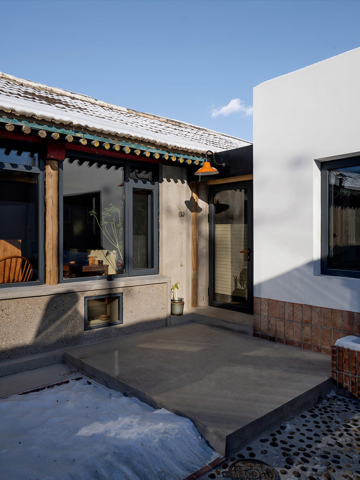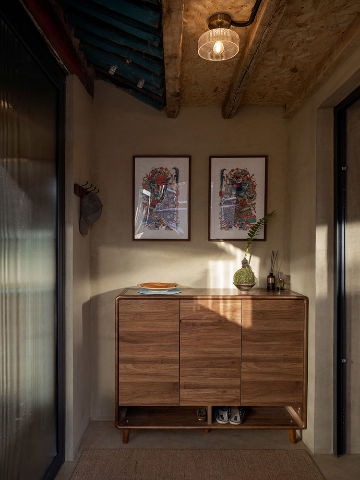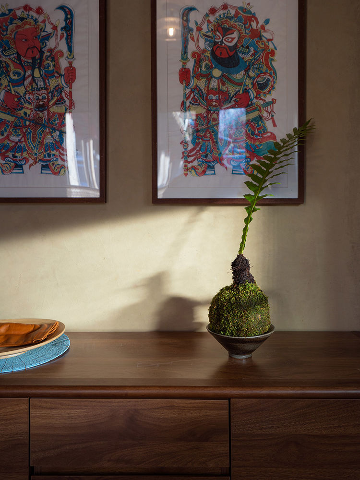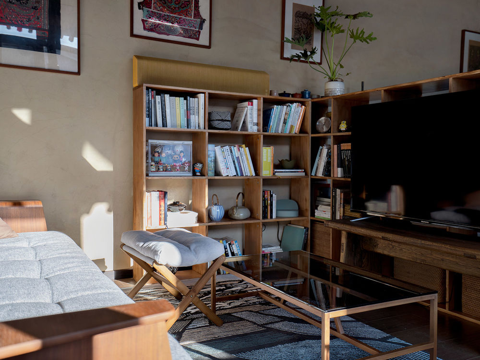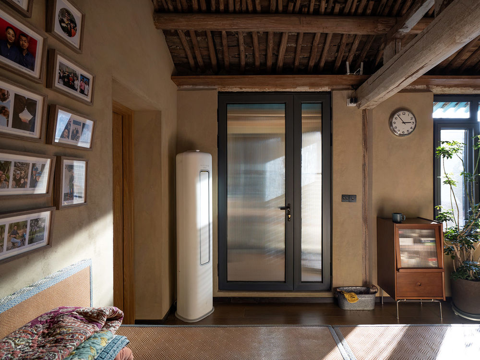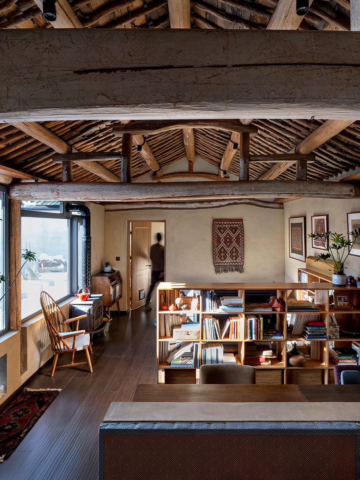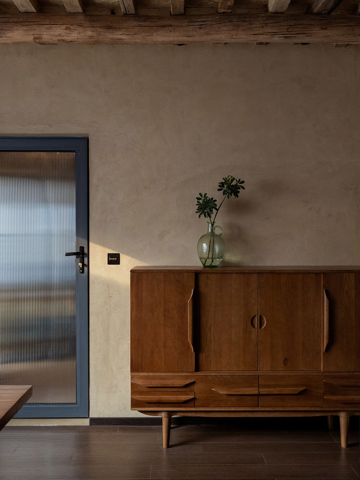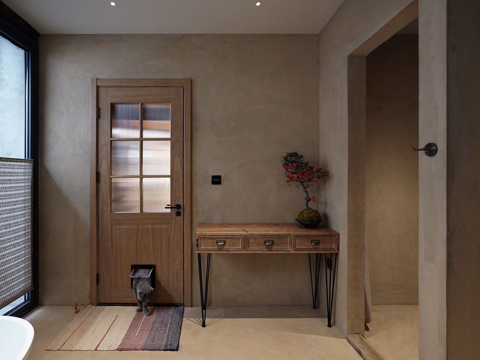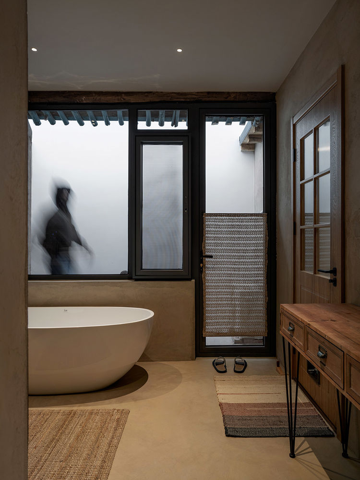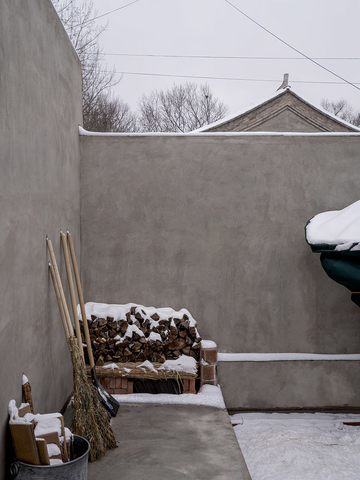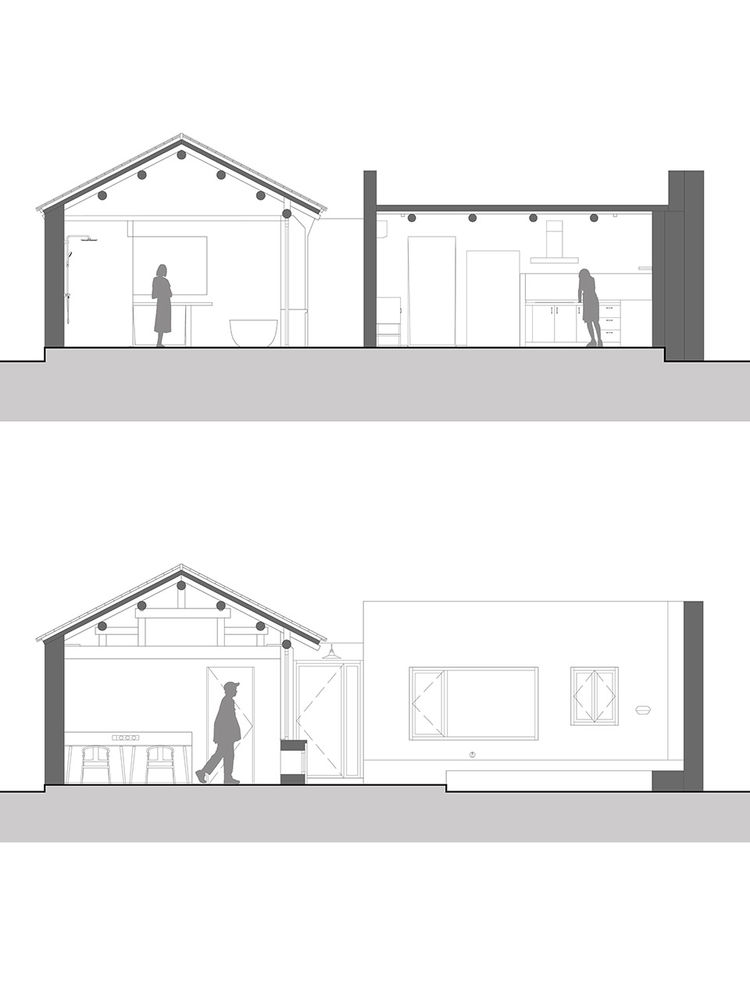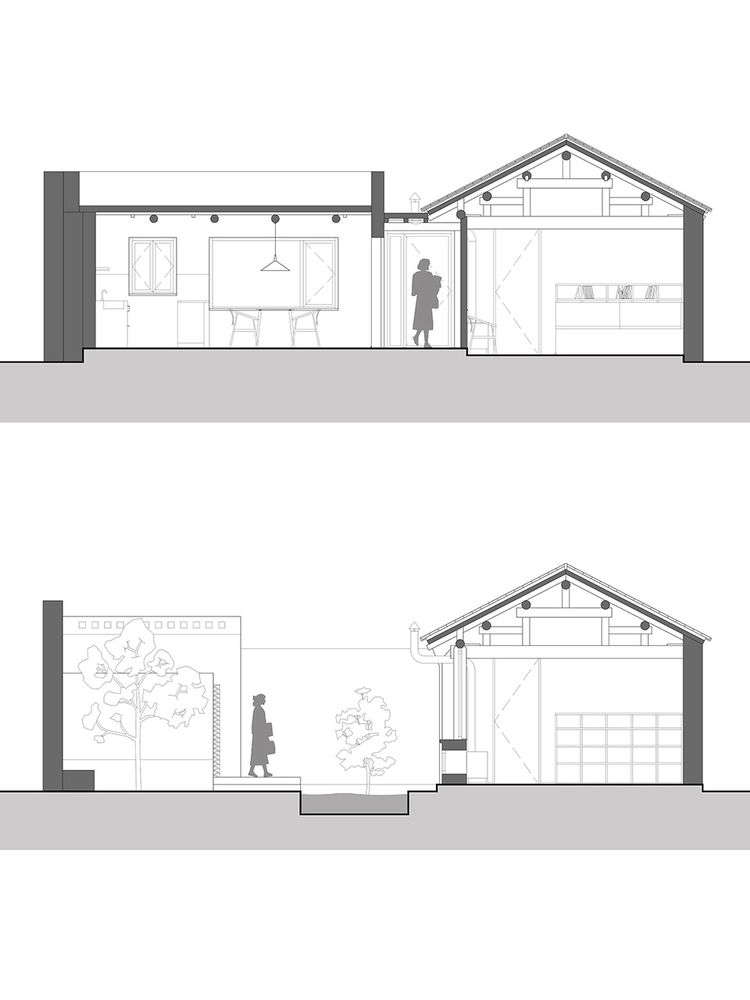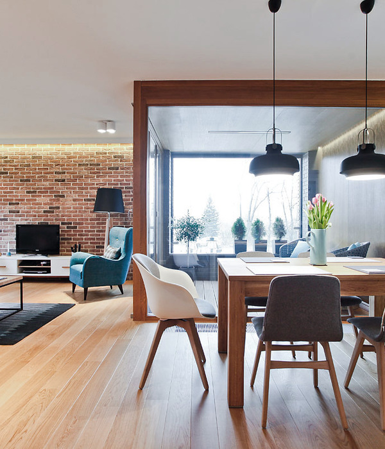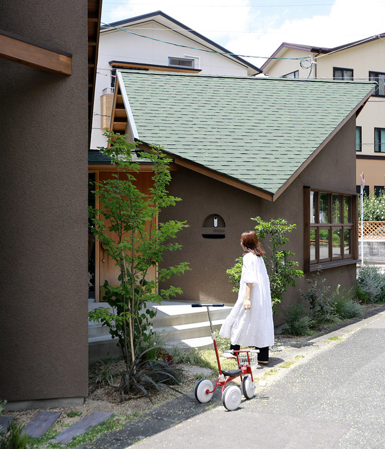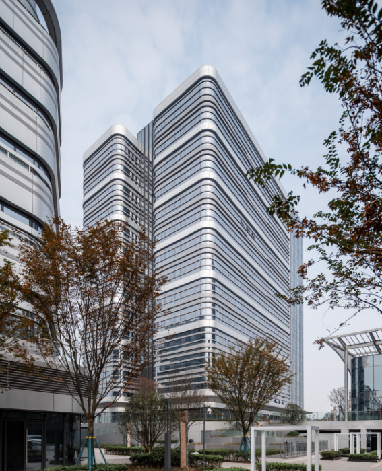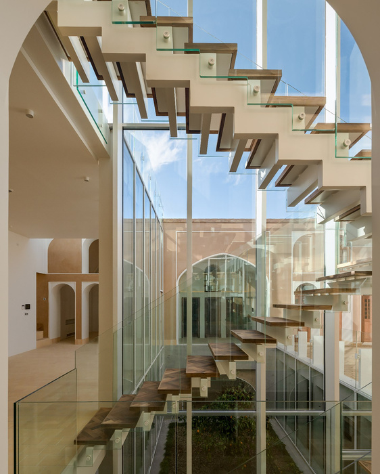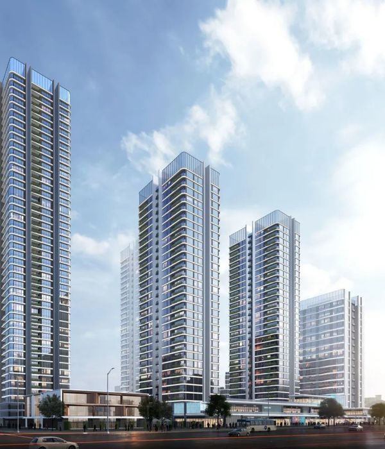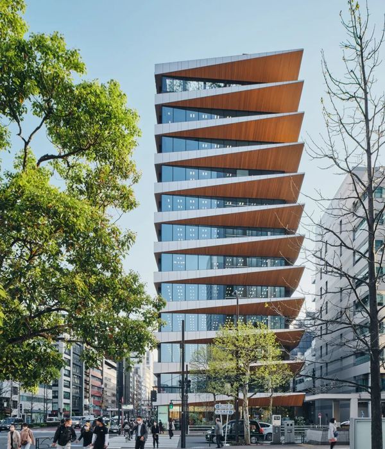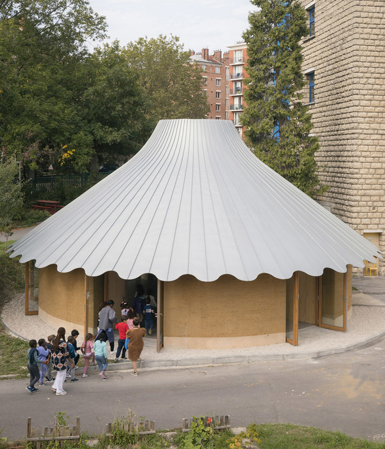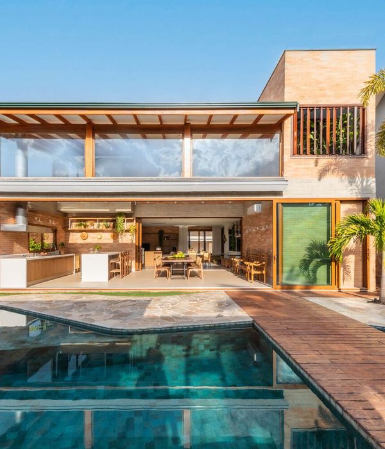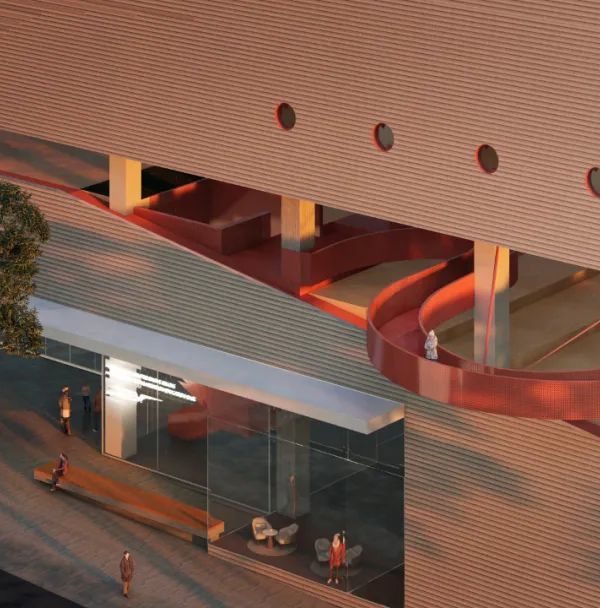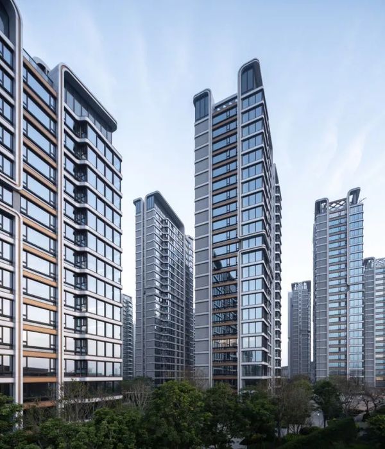冬日凡居,北京 / 鳞见设计工作室
小院位于北京市郊区,是建筑师的家,我们希望改造后的院子能有旧日时光的片段,也能满足现代人生活的需求,它应该依然是村里的民宅小院,而不是郊区的洋房别墅,它应该是一种平凡的中国乡村式住宅。
The courtyard is located in the suburbs of Beijing, it is the home of architects. We hope that the renovation of the courtyard can have fragments of old times and meet the needs of modern life. It should still be a courtyard in the village, rather than a villa in the suburbs. It should be an ordinary Chinese rural style residence.
▼视频,Video ©鳞见设计工作室
小院儿的北房建于上世纪80年代,虽然建筑已老旧但由于一直住人,所以状态还不错,我们仅拆除了老旧变形的门窗和吊顶,露出原有的木柱和房梁,其余部分都予以保留和修缮。我们把原有的彩钢房拆除重建,这部分空间重新规划设计成为厨房和储藏室,再用一个入口门斗将两个分离的空间连接起来,把原本在户外的卫生间与厨房功能挪进室内,这样室内部分就形成了一个完整连贯的空间,冬天也无须为“出去”上厕所和洗澡而烦恼了。新建部分我们设计为简洁的方块建筑,在外形上与老房进行了新旧对比,并也连接了过去与现在。
▼改造前项目,project before renovation ©鳞见设计工作室
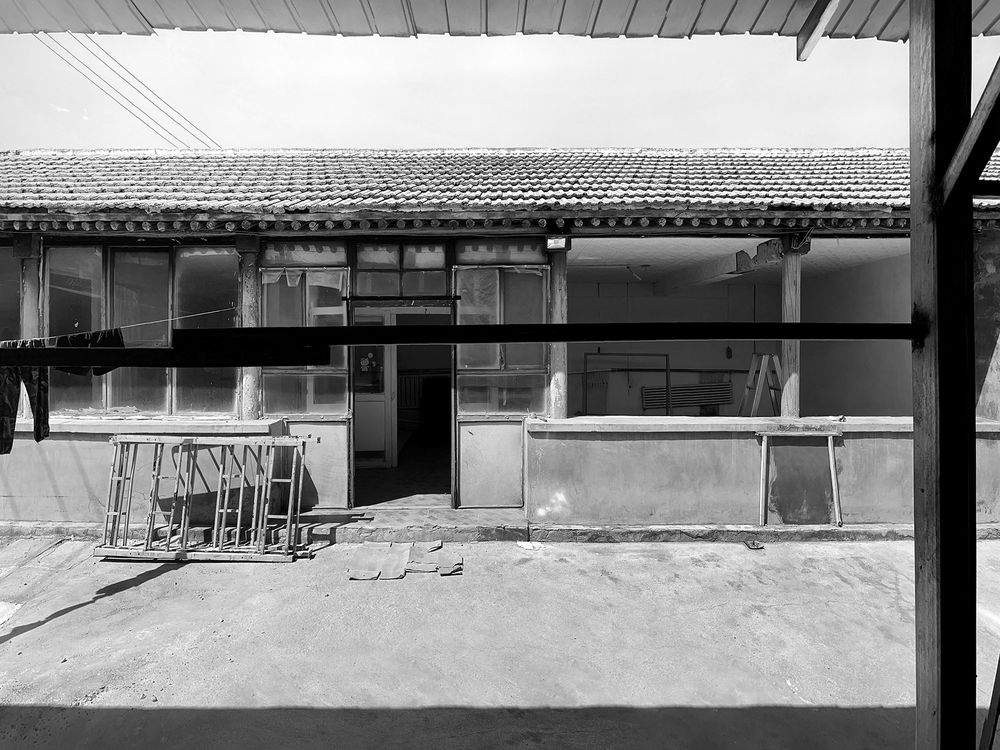
The northern house of Xiaoyuan’er was built in the 1980s. Although the building is old, it is still in good condition due to being inhabited by people. We only removed the old and deformed doors, windows, and ceilings, exposing the original wooden columns and beams, while preserving and repairing the rest. We demolished the original color steel building, reconstruct it and redesign this space into a kitchen and storage room, connecting the two separate buildings with an entrance door bucket. We moved the original outdoor bathroom and kitchen functions into the interior, creating a complete and coherent space. In winter, there is no need to worry about going out to the bathroom and taking a shower. We designed the new section as a square building, contrasting it with the old house in appearance and it also connecting the past and present.
▼建筑外观,building exterior ©鳞见设计工作室
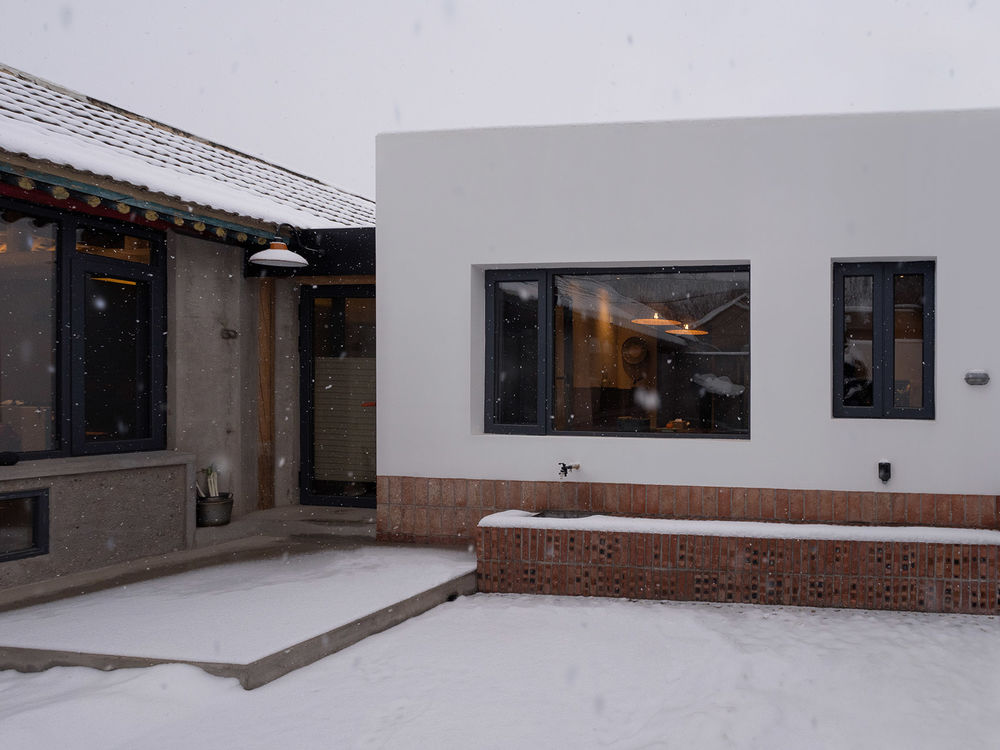
老房的屋顶是最朴实的北方民间做法,从房梁到檩条、从椽子到望板都是挑选后稍加修整的原木,我们希望把这一传统构造保留并展示出来。既然是老房质感,我们希望这里能再现一个温馨的北方大炕,日常里在炕头喝茶、聊天、小憩甚至吃饭喝酒,这便是北方乡居应需有的生活体验。在炕边的墙上我们设计了一面照片墙,记录了一家人十几年来的生活点滴,它也是旧时光的另一种展现,浓缩了一段段往日的故事。
The roof of the old house is the most simple northern folk practice, from the beams to the purlins, from the rafters to the watchboards, they are selected logs that have been slightly trimmed, we hope to preserve and showcase this traditional construction. Since it is old house texture, we hope to recreate a warm northern kang here. Drinking tea, chatting, taking a nap, and even eating and drinking on the kang in daily life, it is a necessary living experience for rural residents in the north. On the wall next to the kang, we designed a photo wall that records the life time of a family over the past decade. It is also another manifestation of old times, condensing stories from the past.
▼传统构造被保留并展示出来,preserve and showcase this traditional construction ©鳞见设计工作室
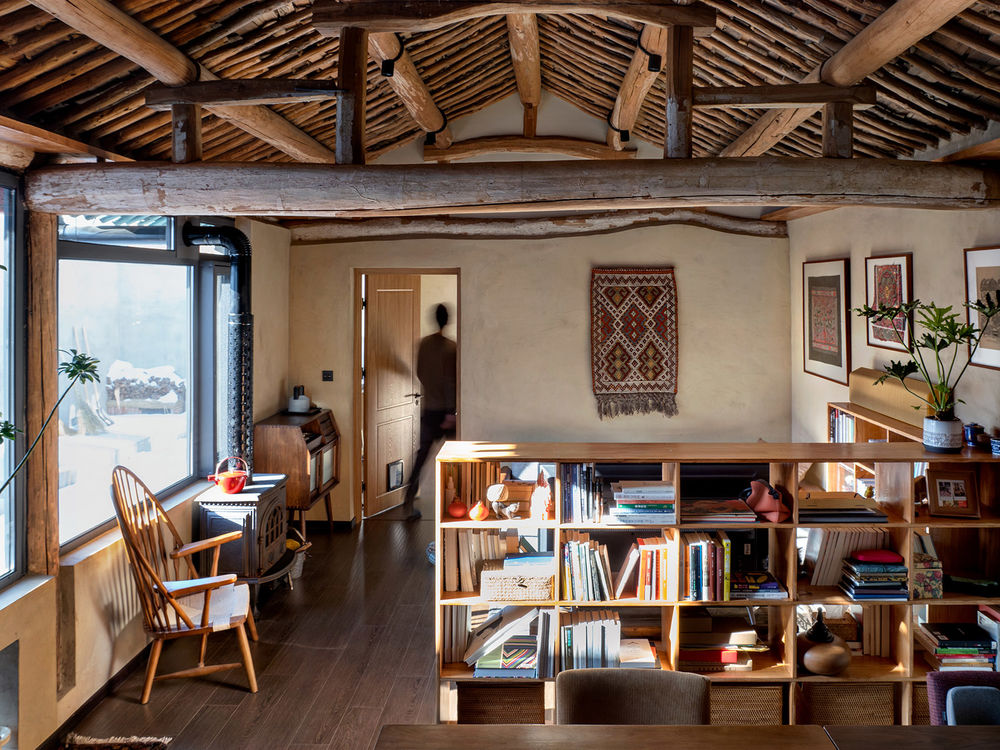
▼照片墙上的记忆,memories on photo wall ©鳞见设计工作室
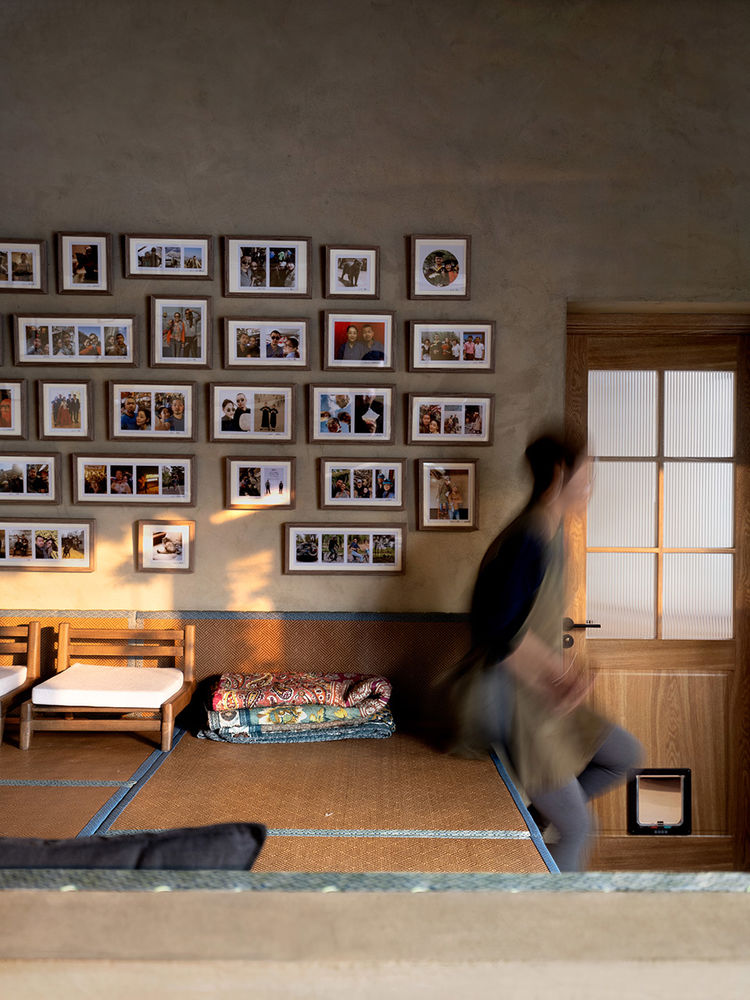
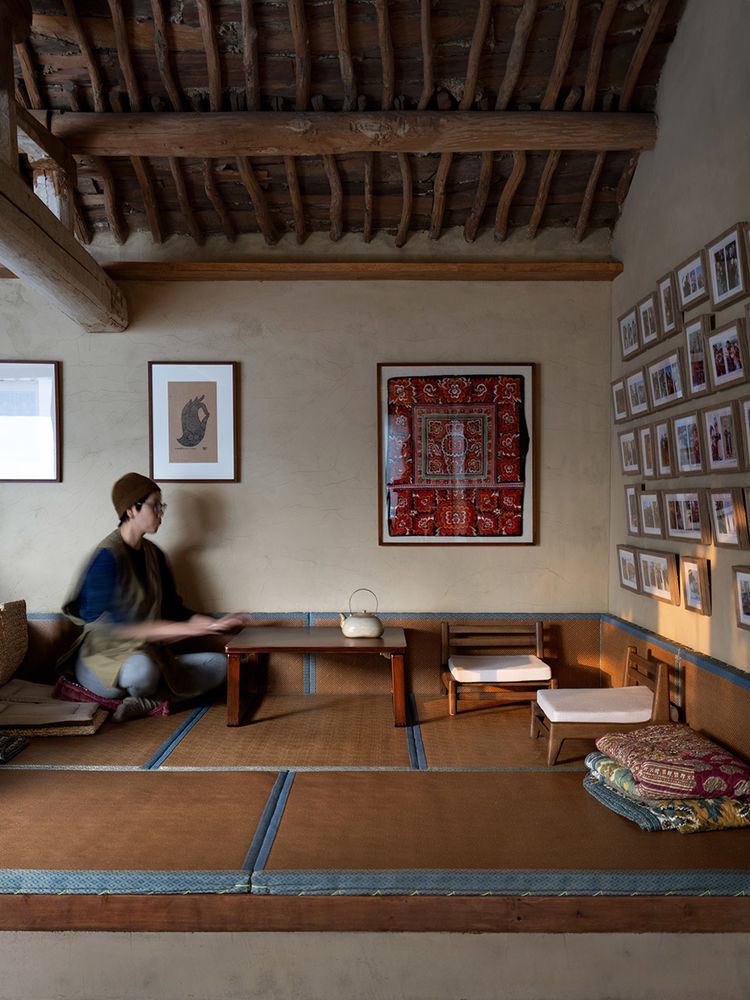
我们在客厅安置了壁炉,冬日里雪花簌簌,屋内火光摇曳,柴火偶尔噼啪低语,在壁炉前可以静静的看着窗外发呆,温一壶茶,看一本书。壁炉的青烟有种轻微的木柴味,配上瓦顶青天,这就是烟火气。
We have installed a fireplace in the living room. In winter, snowflakes rustle, the flames flicker inside, and the firewood occasionally crackles and whispers. In front of the fireplace, we can quietly look out the window and daydream, warm a pot of tea, and read a book.The white smoke from the fireplace has a slight woody smell, paired with the blue sky on the roof, this is life.
▼客厅内的壁炉,fireplace in the living room ©鳞见设计工作室
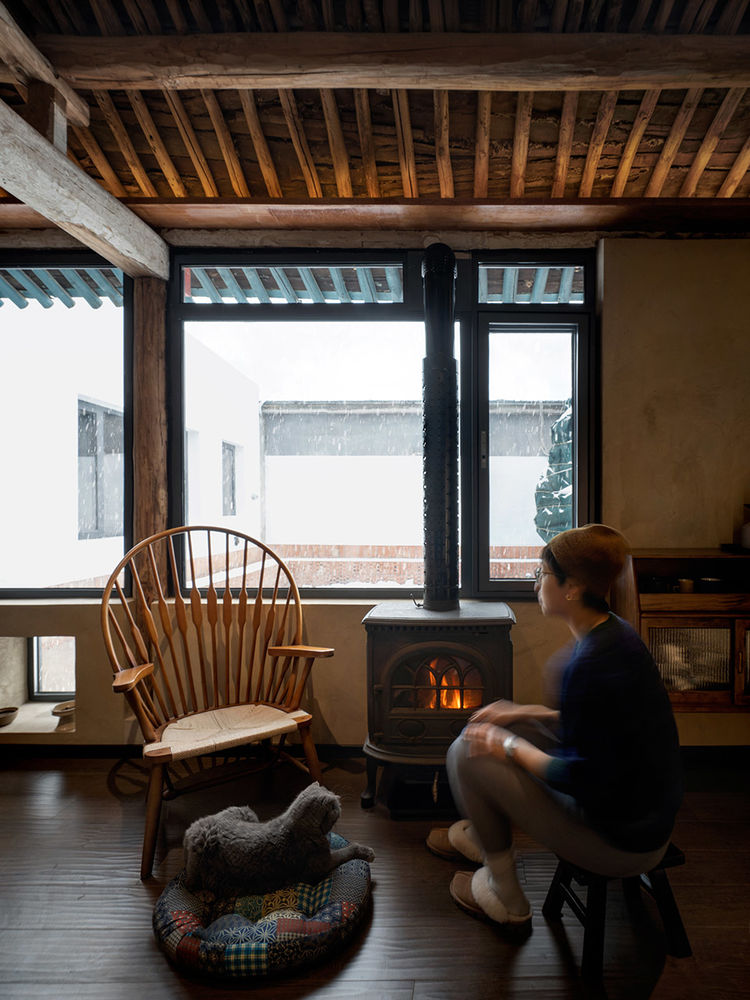
原本的老房入口是在房屋正中,这是乡村建筑的常规布局。进门后便是客厅,夏日无妨,但是冬天一开门冷风就会灌进来。于是我们将入口重新设计移动至老房与新建筑的连接处,增设一个小空间,这里既是防风的门斗,也是连接室内空间的交通枢纽,同时把入户门处天花上的屋檐交接关系也保留裸露出来,这里也是新旧转换的开始。
The original entrance in old house was in the center of the house, which is a conventional layout of rural architecture. The door faces the living room. It’s okay in summer, but in winter, when you open the door, the cold wind will blow in directly. So we redesigned the entrance and moved it to the connection between the old house and the new building, adding a small space. This is not only a windproof door, but also a transportation hub connecting indoor spaces. At the same time, we kept and exposed the connectivity of the eaves on the ceiling at the entrance, which is also the beginning of the transition from old to new.
▼连接新老建筑的小空间,the connection between the old and new building ©鳞见设计工作室
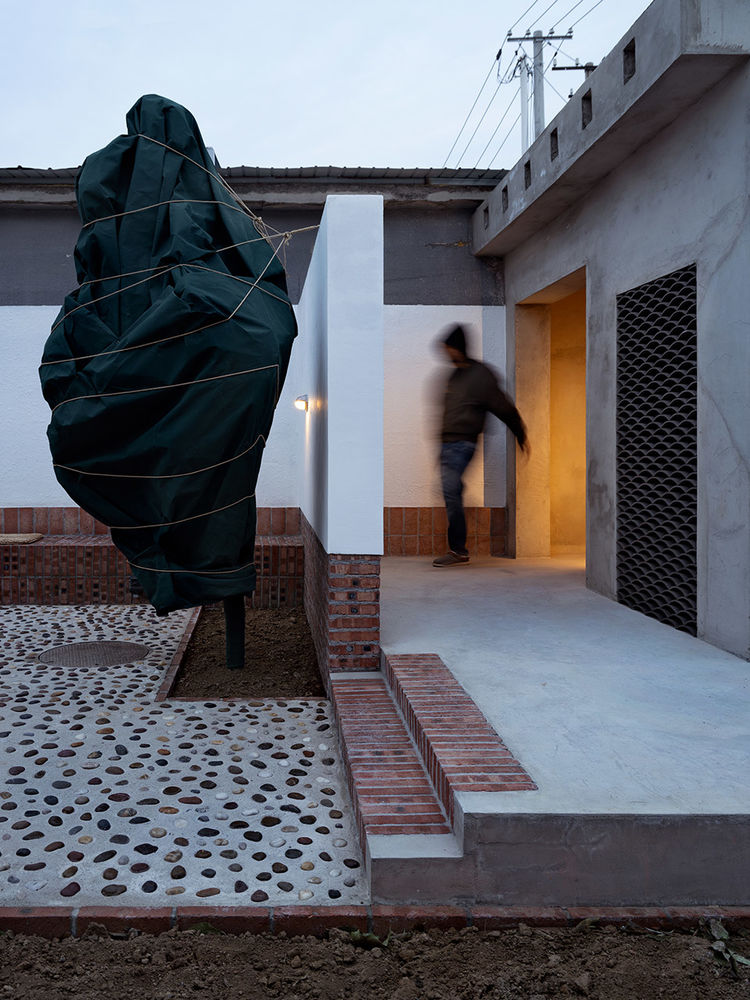
客厅是小院的核心空间,我们把天花木结构都保留了下来,并且朝院子开窗,既有很好的采光,也跟院子有很直接的互动。家里的猫咪14岁了,是只腿脚不灵光的老猫,窗台的高度对它来说已是不可抵达的高峰,于是我们在窗台下留了猫咪观景窗,让它也能轻松的趴在窗边观望小院儿的四季。
The living room is the core space of the courtyard, and we have preserved all the ceiling and wood structures, and put windows towards the yard, which not only provides good lighting but also creates direct interaction with the yard. Our cat is 14 years old, an old cat with dull legs. The height of the window sill is already an unattainable peak for it. Therefore, we left a cat observation window under the sill, allowing it to easily lie by the window and observe the four seasons of the small courtyard.
▼客厅,living room ©鳞见设计工作室
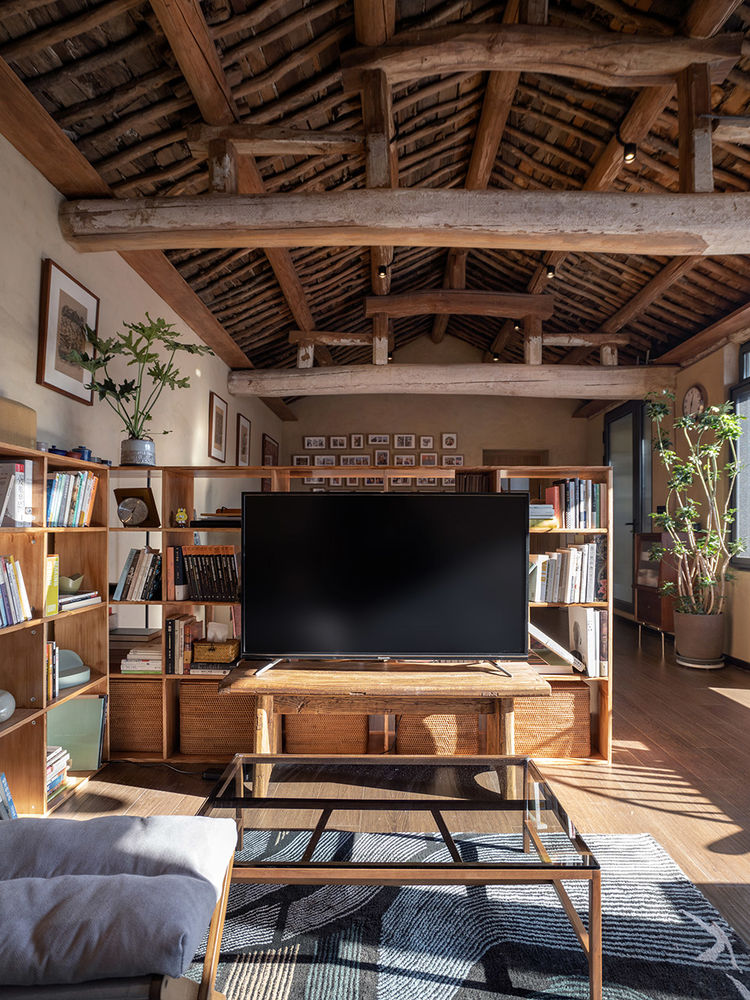
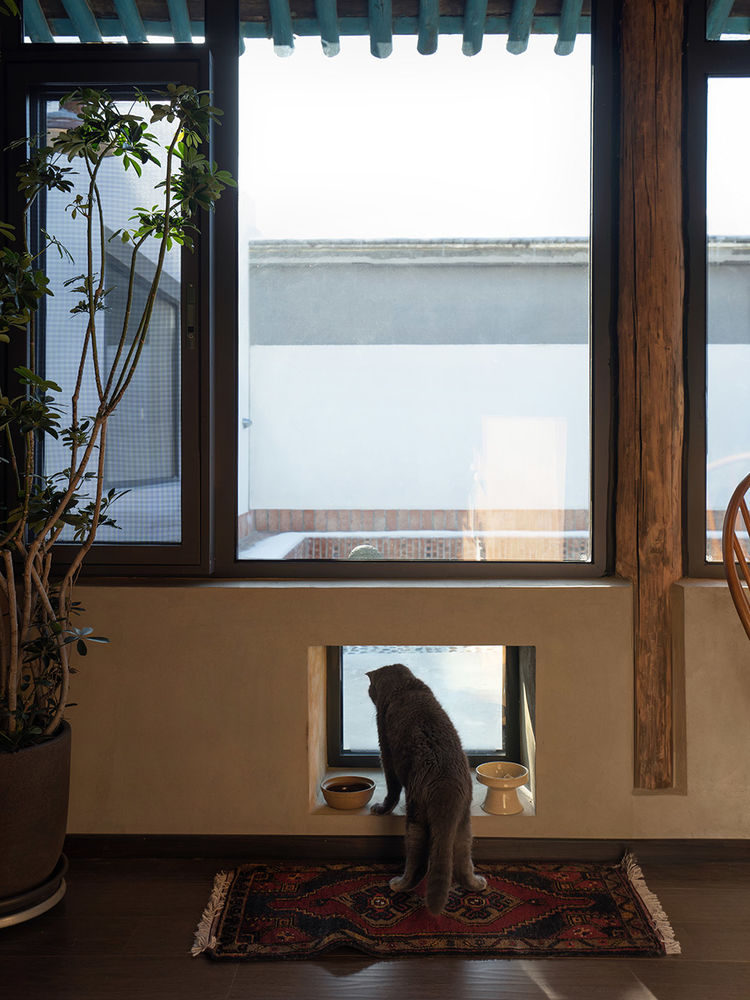
房梁上包裹着一层层不同时期的贴纸,这是早年乡村装饰的习俗,它们是往日老房里生活滋味的见证,我们将这些都清理保留了下来,这些旧时的葵花纹样将继续装点如今的新院子。
The beams of the house are wrapped with layers of stickers from different periods, which is a decoration custom in the village. They are witnesses to the life in the old house in the past. We have cleaned and preserved all of these, and these old sunflower patterns will continue to decorate the new courtyard today.
▼房梁上的葵花纹样,old sunflower patterns on the beam ©鳞见设计工作室
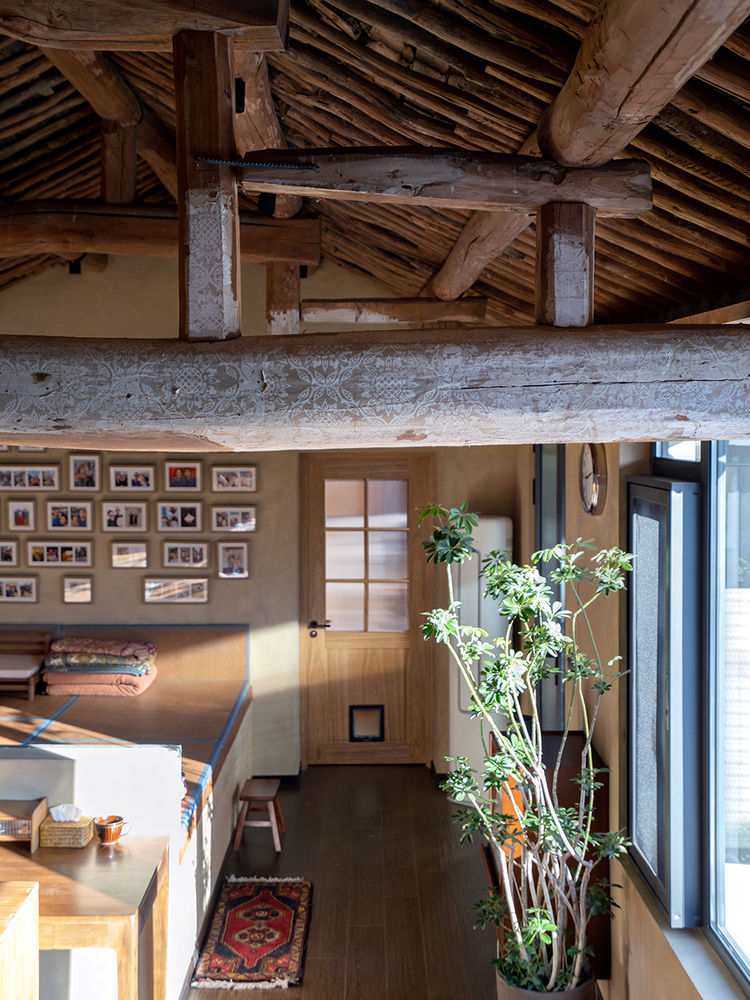
原本院子的卫生间和厨房都在主屋外,处于一个很小的西厢房中,我们把这两个功能调整至其他位置,而将小小的西厢房改造成为小院儿的入口门房。我们保留了它原有的简易木梁结构,在天花上重新吊上草席顶,平日里可以停放自行车,配合并行设计的影壁墙也使小院儿又了更好的隐私性。
The original bathroom and kitchen in the courtyard were both outside the main house, located in a small west wing room. We adjust thesed these two functions to other places and transform the west wing into the entrance gateroom of the courtyard. We have retained its original wooden beam structure and re hung straw mats on the ceiling, allowing bicycles to be parked on weekdays. The parallel design of the screen wall also enhances the privacy of the courtyard.
▼小院的入口门房,the entrance threshold of the courtyard ©鳞见设计工作室
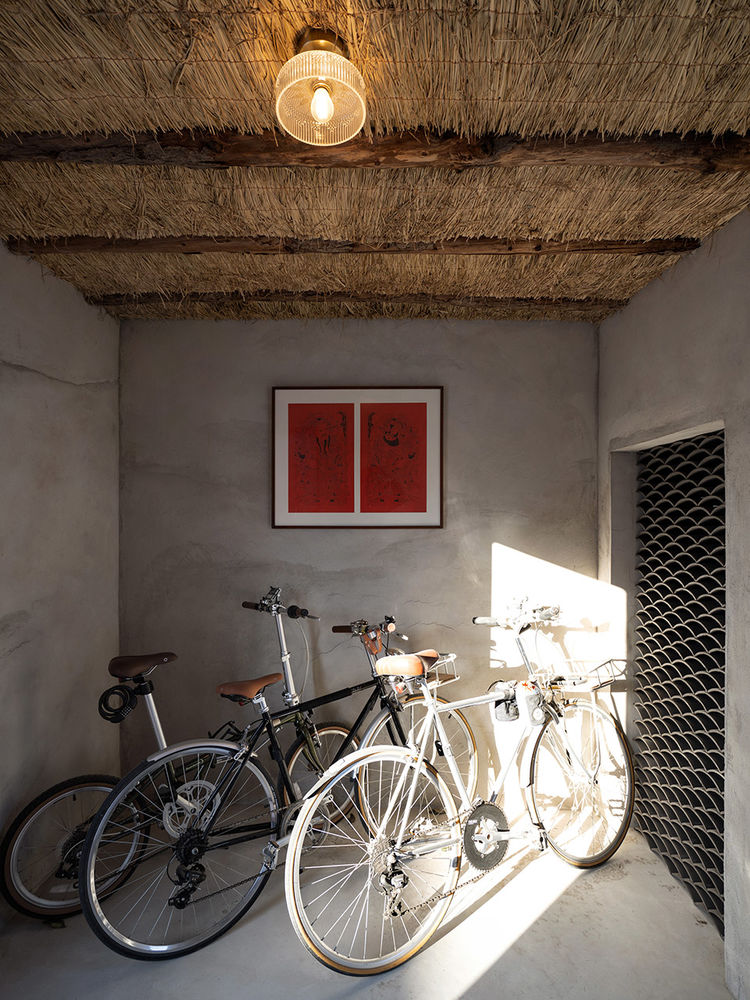
我们在院内新种下了一颗石榴树和一颗枫树,所以冬天要包上防护,来年春天这里因该能绿茵乘凉,也能在院里吃饭、休闲。冬天的小院也别有风味,下雪的时候雪花落下的声音都清晰可闻,院子里安静的仿佛时间都慢了。
We have planted a pomegranate tree and a maple tree newly in the yard, so we need to cover them with a protective layer in winter. In the spring of next year, it should be tree-lined and greenery, we can also eat and relax in the yard as well. It is a unique flavor in winter here. When it snows, the sound of snowflakes falling is clear and audible, and it is quiet as if time has slowed down.
▼小院里包起来的树,the wrapped tree in the courtyard ©鳞见设计工作室
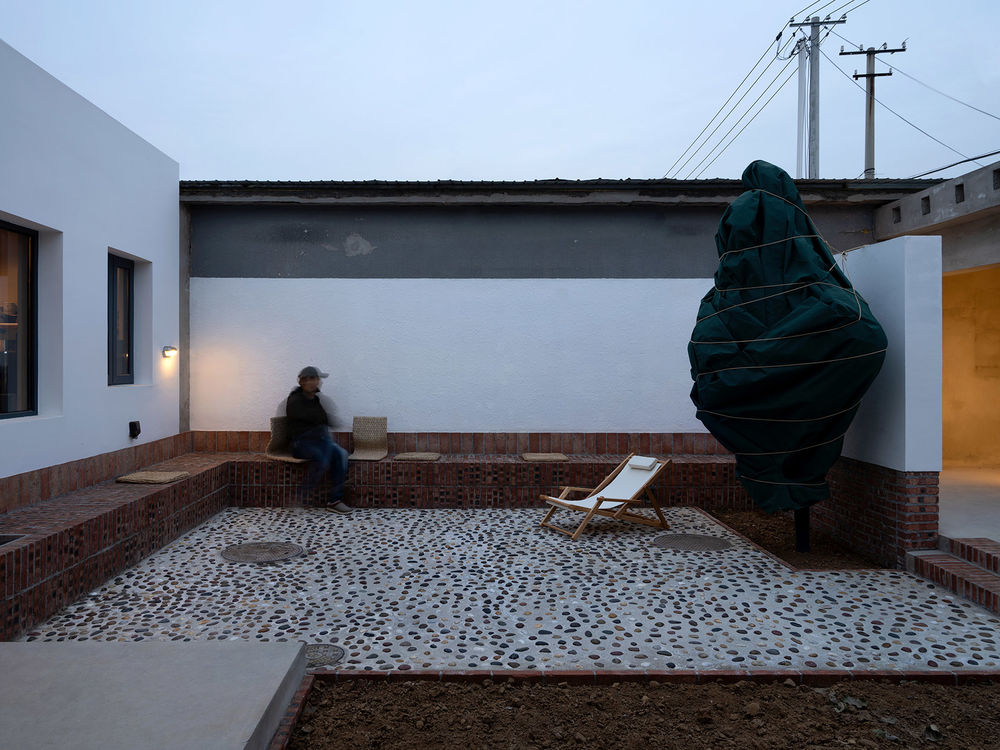
厨房的外观是简洁的方块形态,跟老房子有着明显的时代差别,但我们依然选择用原木结构做为建筑屋顶的内部结构,旨在与老房的传统木顶结构形成有延续性的对话,在新旧对比中亦有柔和的过渡,不为产生“对比”而对比,而是将不同时代的产物并列呈现出来。
The appearance of the kitchen is in a square shape, which is significantly different from the old house. However, we still choose to use the wooden structure as the internal structure of the building’s roof, aiming to form a continuous dialogue with the traditional wooden roof structure of the old house. There is also a soft transition in the comparison between old and new, not to create a contrast, but to present products from different eras side by side.
▼厨房,kitchen ©鳞见设计工作室
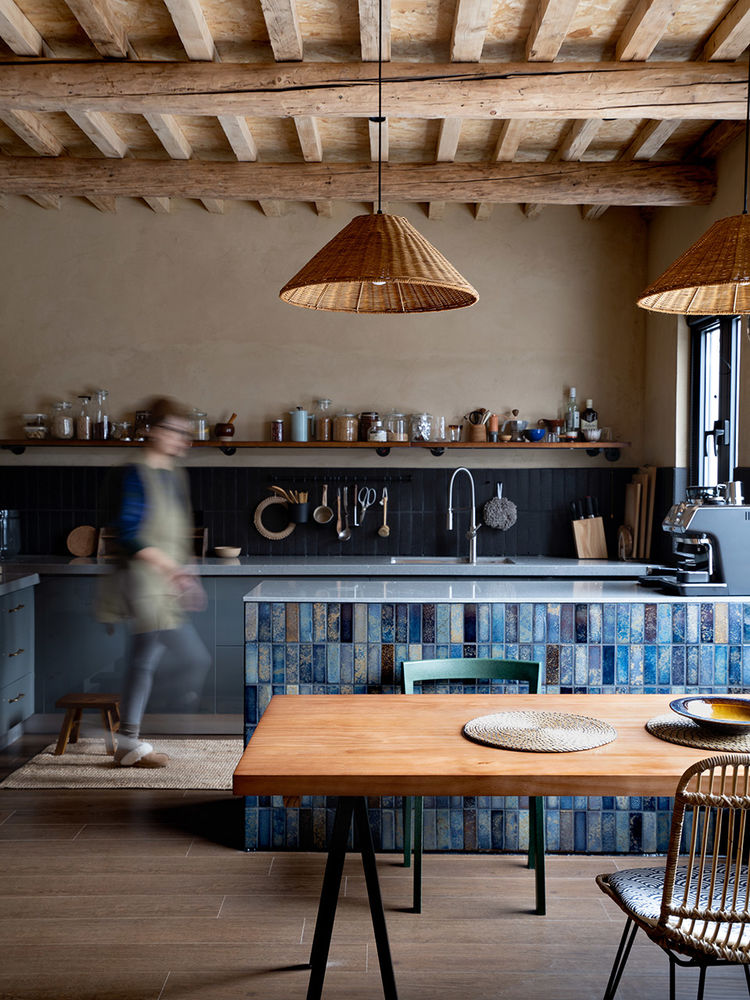
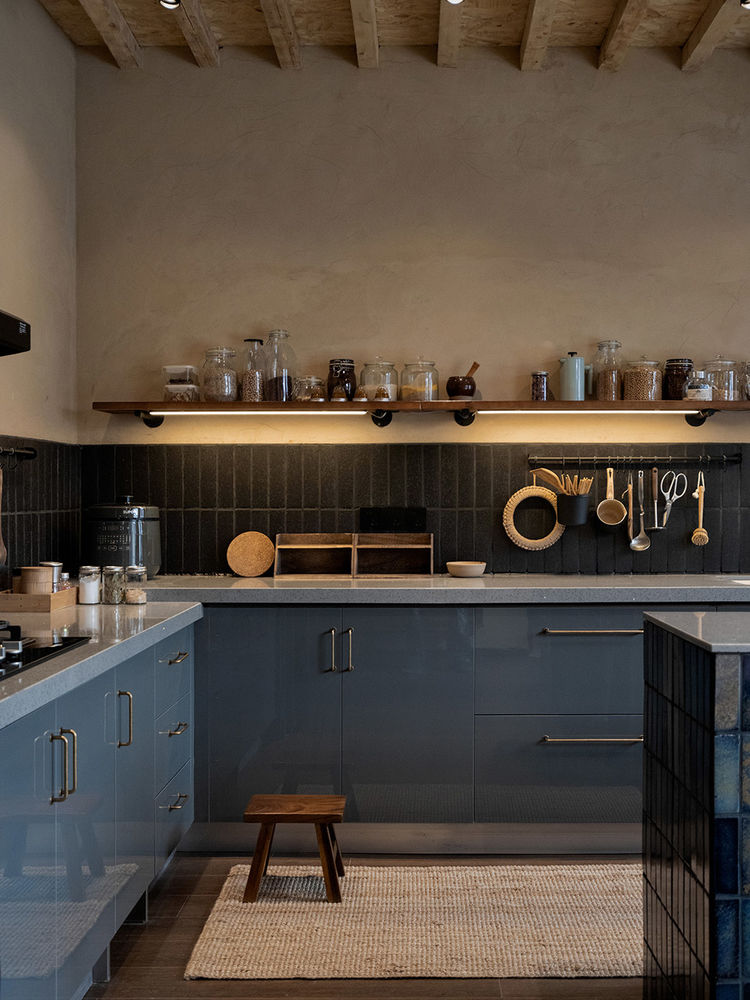
如今许多家庭已经不是每日三餐都在家做饭,做饭的时候也不一定总是煎炒烹炸,我们的小院儿就是如此,厨房的使用率虽然依然很高,但更注重做饭过程中的互动,正在厨房中忙碌的主人也希望随时跟在餐桌旁的朋友说话聊天。结合日常习惯,我们将面积有限的厨房做成开放式,跟餐厅融为一体,这样空间也显得更开阔,人与人之间的互动也更直接流畅。
Nowadays in many families, people no longer cook three meals a day at home, and when cooking, they may not always stir fry. Our small courtyard is like this. Although the utilization rate of the kitchen is still high, it takes more emphasis on interaction during the cooking process. The busy owner in the kitchen also hopes to talk and chat with friends at the dining table. Based on daily habits, we made the limited area kitchen open and integrate it with the dining room, the space also appears more open, and the interaction between people is more direct.
▼餐厅,dining area ©鳞见设计工作室
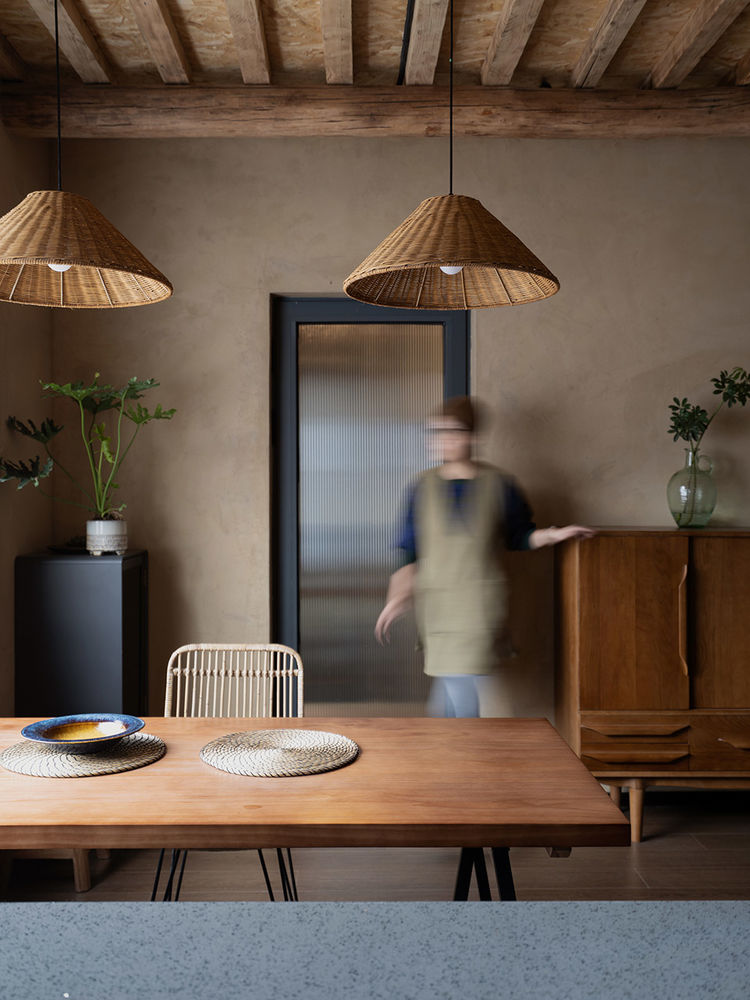
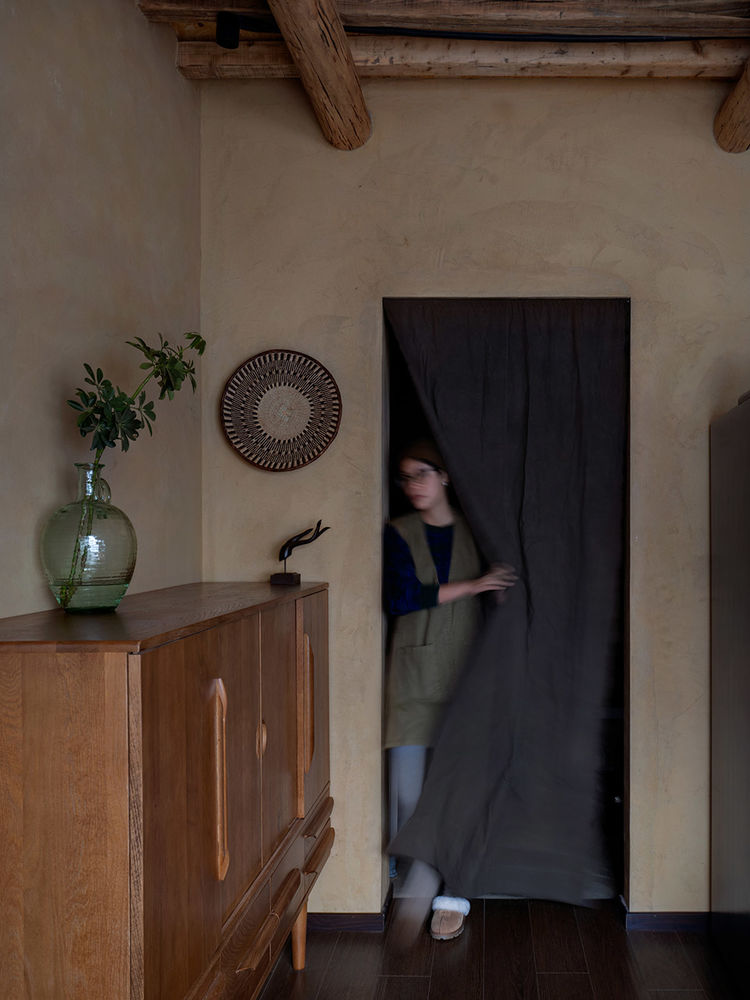
老房总跨度为六间房,我们将其中一间设为卫生间,这样的卫生间会比较宽敞,也有独立的窗户,同时也可以满足主人能拥有一个临窗浴缸的心愿。卫生间的窗外设计留有一个小天井,它是老房与新建筑之间的空隙,是老房和新房之间的呼吸空间,也是专属于卫生间的小院儿。泡澡时虽然看不到远处,但能看见天空,特定的时间也会有一缕阳光洒进来。
The total span of the old house is six rooms. We set one of them as bathroom, which is more spacious and have independent windows. At the same time, it can also meet the owner’s wish of having a window facing bathtub. We have designed a small yard outside the window of the bathroom, which is the gap between the old house and the new building, the breathing space between them, and also a independent yard dedicated to the bathroom. When taking a bath, you can’t see far away, but you can see the sky, and at a specific time, a ray of sunshine will come in.
▼卫生间,bathroom ©鳞见设计工作室
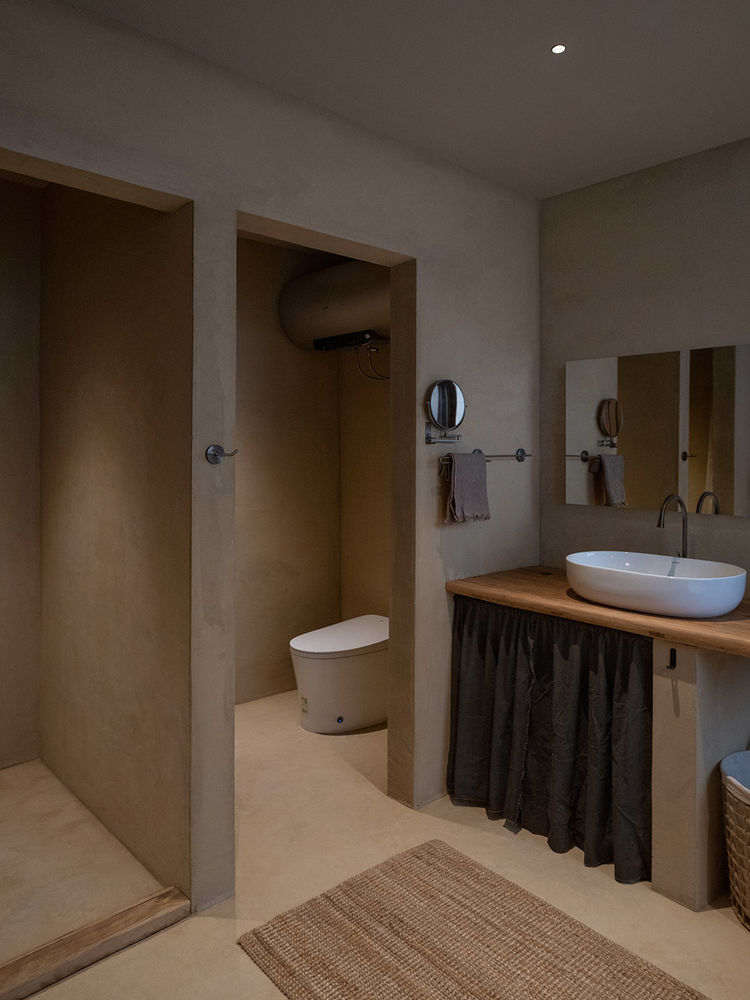
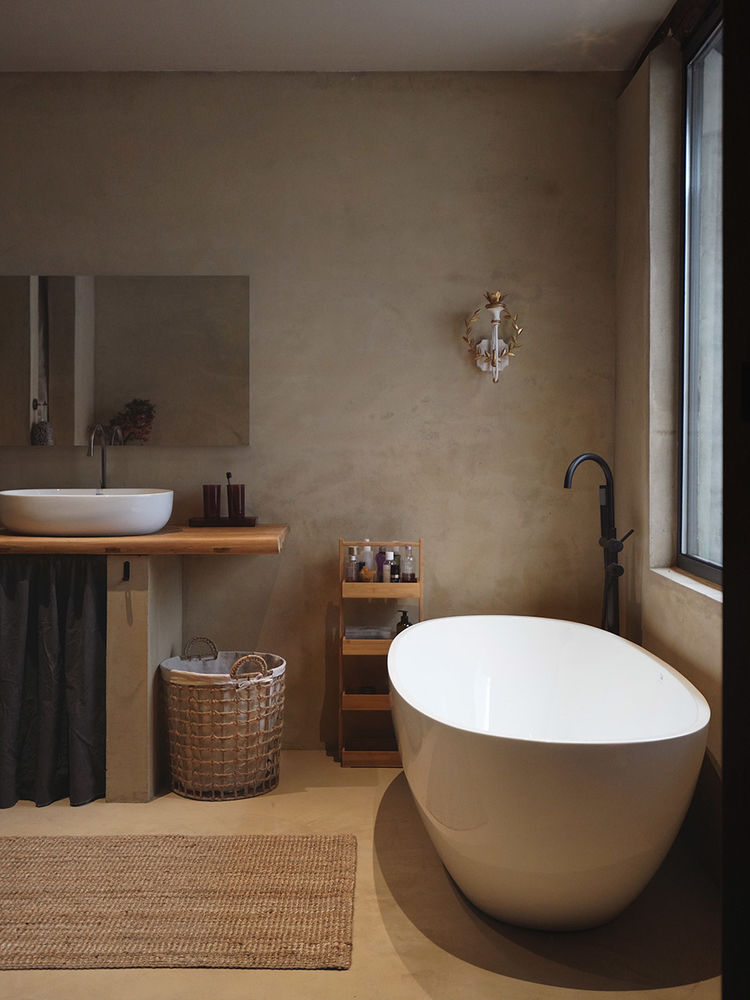
设计和施工的过程中为了还原老房的传统特色,我们做了很多细节上的处理,许多保留的建筑关系其实是在施工过程中修缮出来的。纯粹的保留很难兼顾实用,但是我们又需要保持老房的样子,这样才能形成空间体验的代入感。比如墙面的土墙质感,我们不能真的用黄土往墙上抹,也不能真的用夯土工艺重新夯出每面墙,那样可能整个房子都要拆了重建。一系列工艺做法在反复讨论和争执后逐渐被淘汰,最终我们决定用特定比例的调色水泥砂浆试试看,经过一次又一次的配比实验,终于做出了理想的效果。
In the process of design and construction, in order to restore the traditional characteristics of the old house, we have made many detailed treatments. Many preserved structures are actually repaired during the construction process. Pure preservation is difficult to balance practicality, but we also need to maintain the appearance of the old house in order to create a sense of immersion in the spatial experience. For example, the texture of the earth wall. We cannot really use loess to plaster the walls, nor can we really use ramming techniques to re ram each wall, as it may require the entire house to be demolished and rebuilt. After repeated discussions and disputes, a series of process methods were gradually phased out. In the end, we decided to try specific proportion of color mixing cement mortar, after repeated proportioning experiments over and over again, the ideal effect has finally been achieved.
▼水泥砂浆试色,the proportioning experiments of cement mortar ©鳞见设计工作室
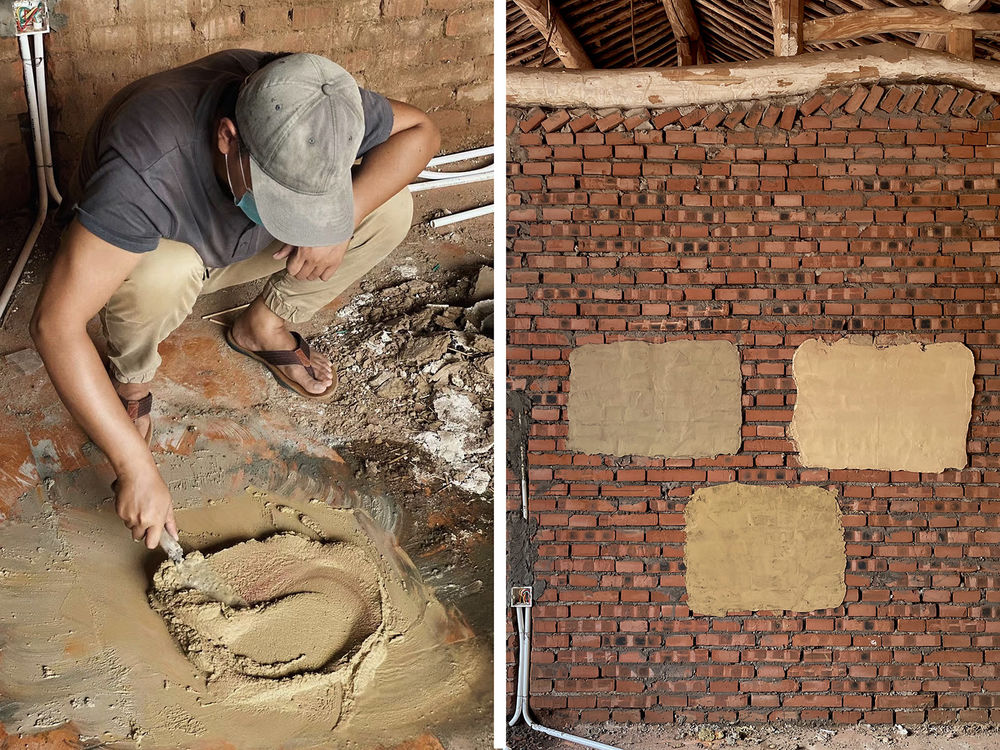
▼轴测图,axonometric ©鳞见设计工作室
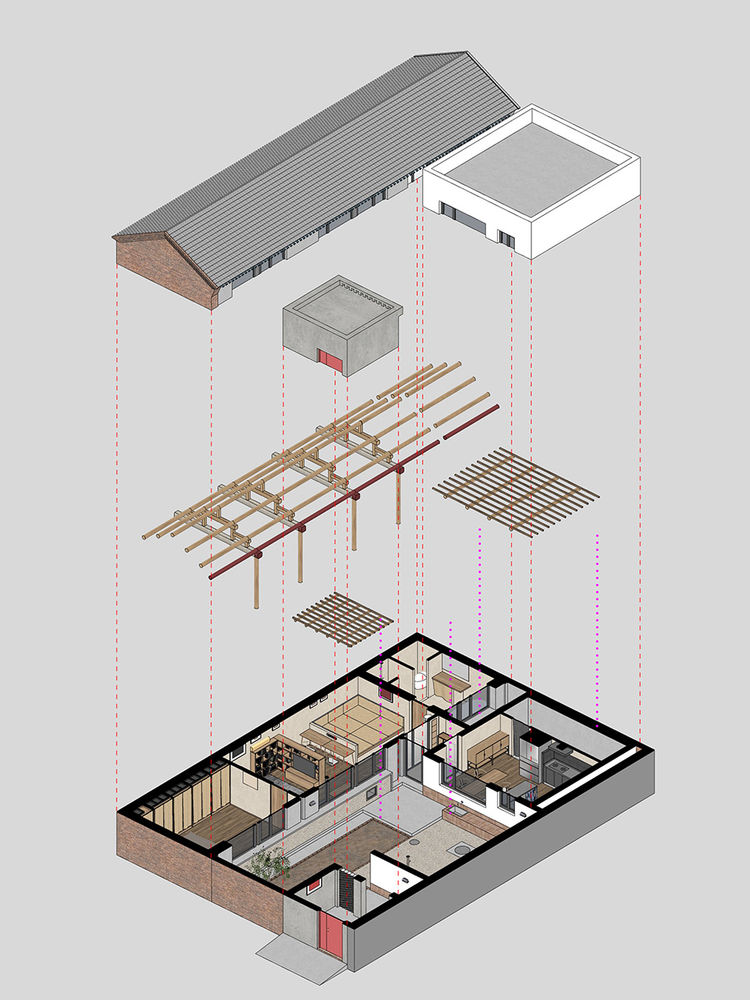
▼平面布局,plan layout ©鳞见设计工作室
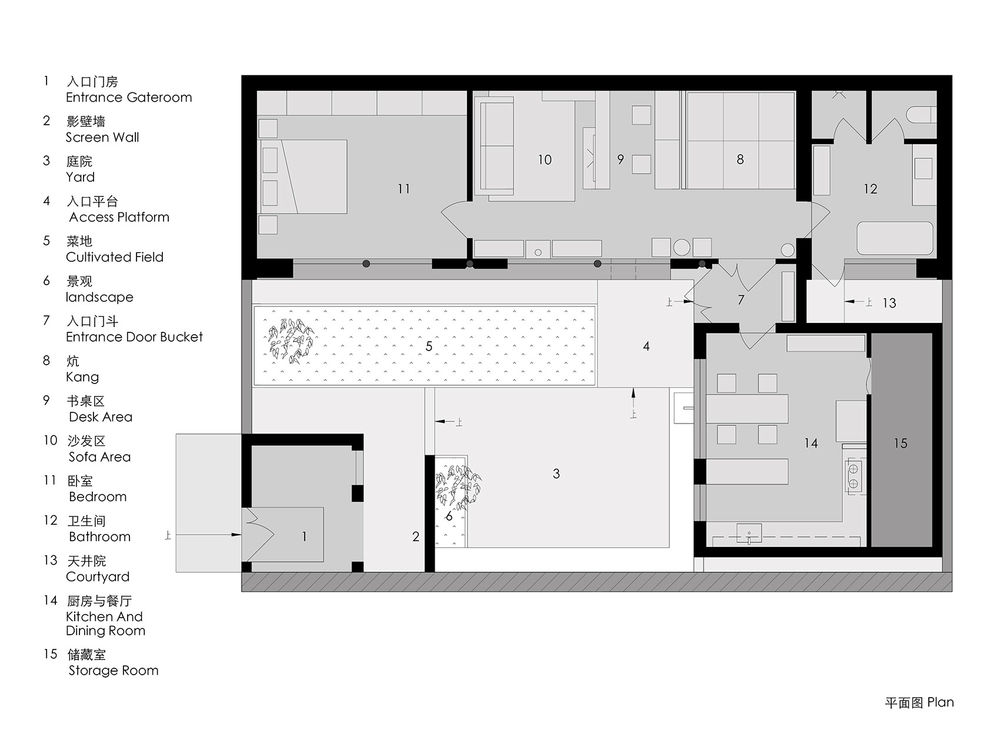
▼立面,elevation ©鳞见设计工作室
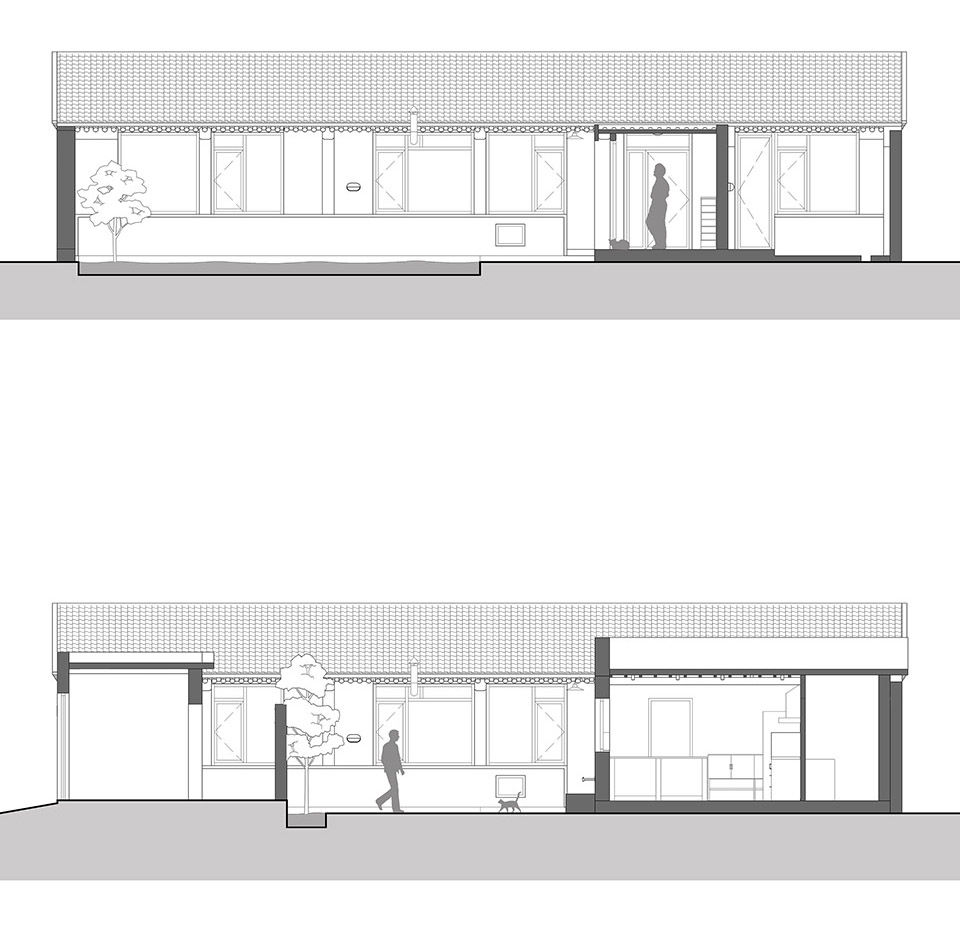
▼剖面1,section 1 ©鳞见设计工作室
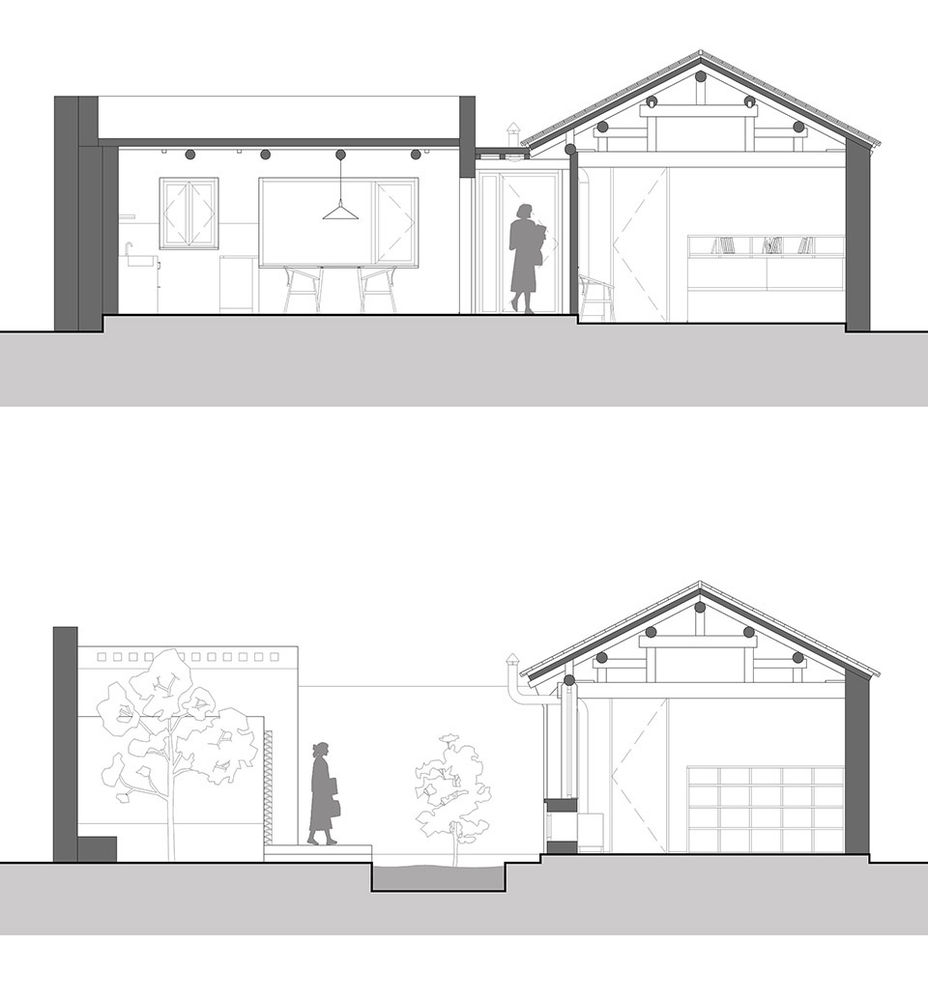
▼剖面2,section 2 ©鳞见设计工作室
