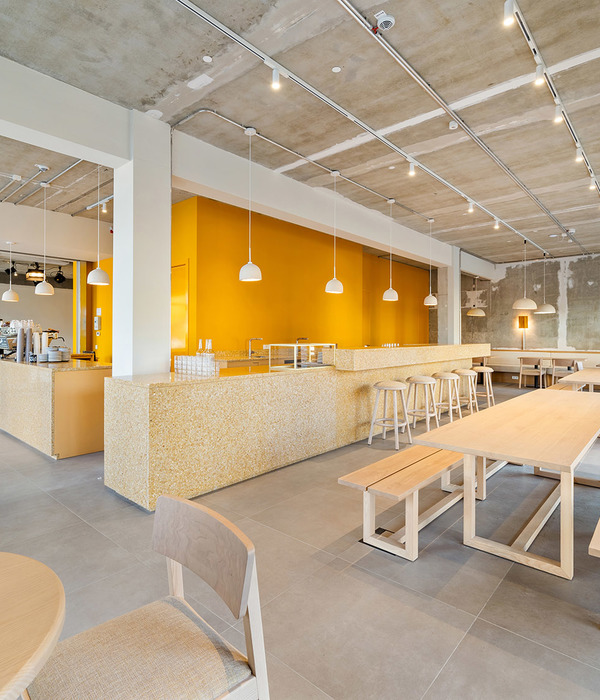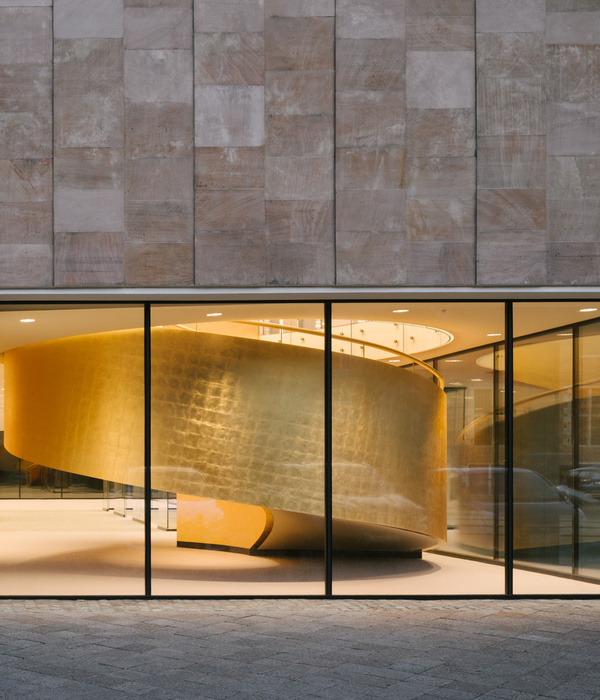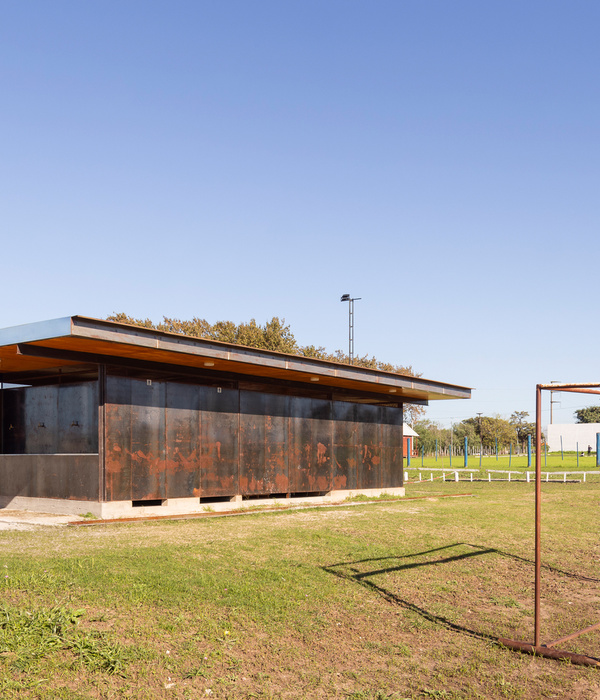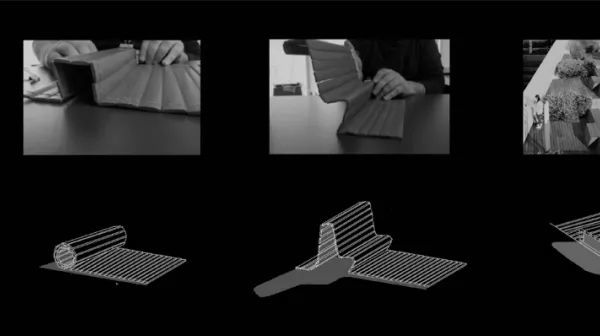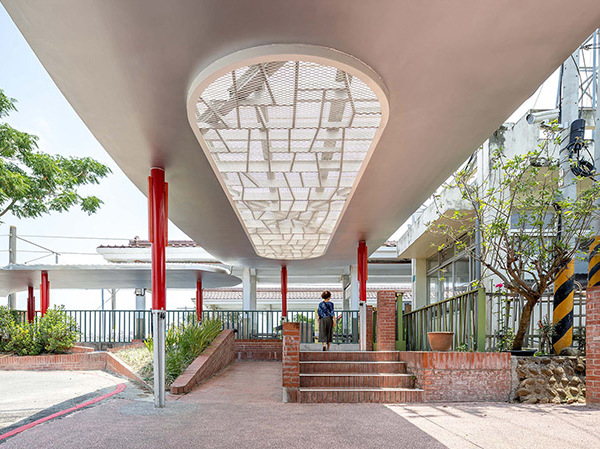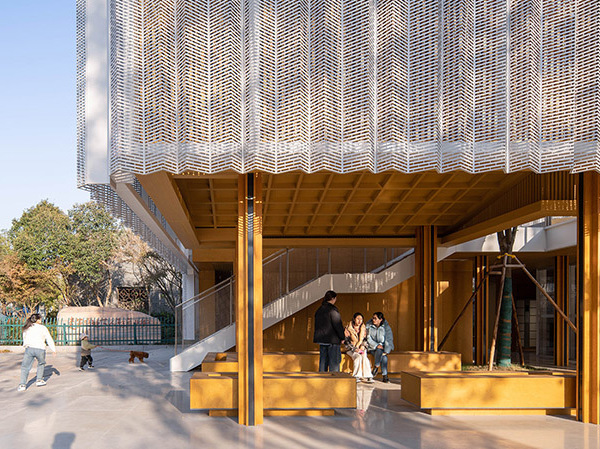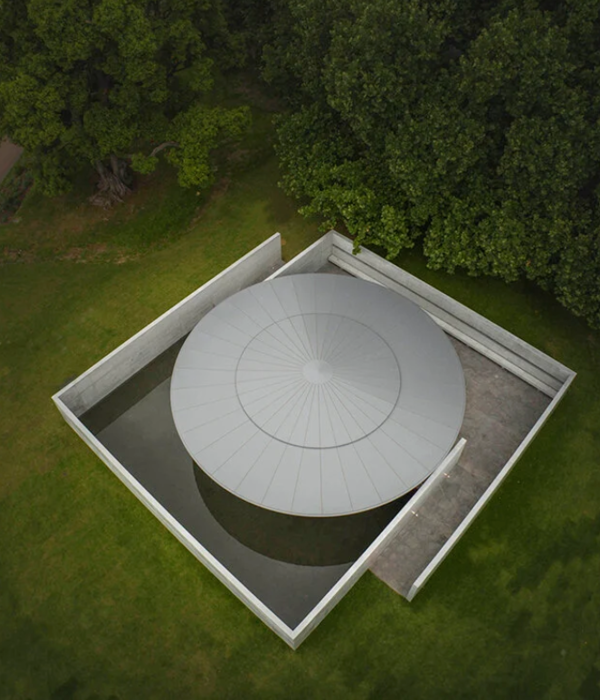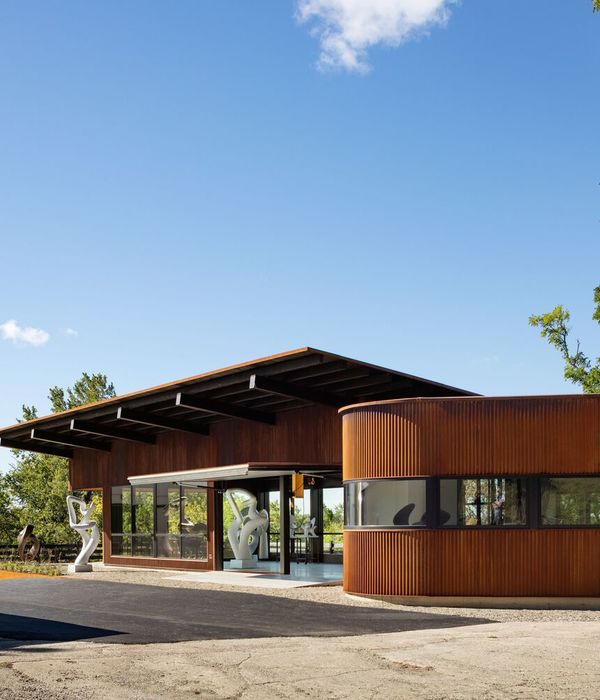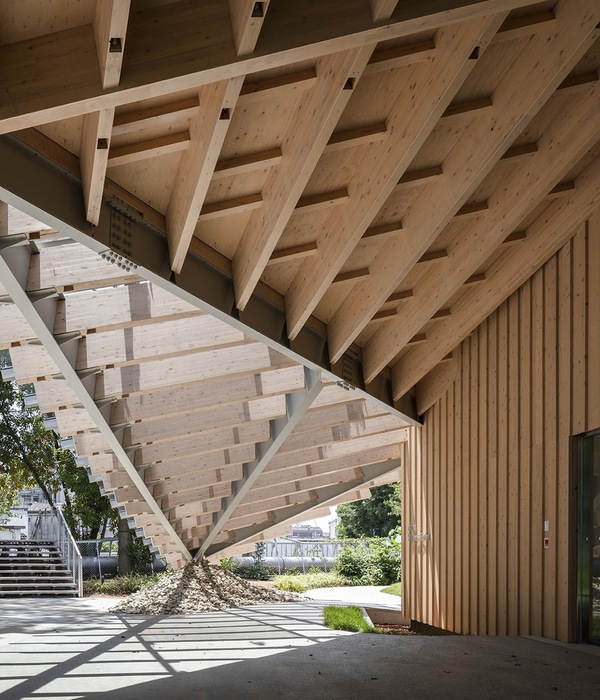挪威西部的地形不仅以险峻的山地、冰川、幽深的峡谷和海湾为特征,沿着崎岖的海岸线,更分布着众多工业区,以及富饶的农业用地。 Askøy是挪威卑尔根北部的一座小岛,Herdla位于岛的边沿地带,有着典型的耕地地貌。开阔的草地周围分布着浅海与淡水池塘,这里是鸟类的理想家园,因此也吸引了全世界众多的鸟类爱好者来此参观。
The landscapes of western Norway is not only characterized by precipitous mountain slopes, glaciers, deep valleys and fjords, but also by industrial areas and fertile agricultural land along the rough coastline. Located on the very tip of Askøy, an island north of Bergen, you find Herdla, an area representing these typical agricultural landscapes. The wide and open grasslands, surrounded by shallow sea and sweet water ponds, have become the perfect spot for birds to rest and nest, attracting birdwatchers from all over the world.
▼观鸟台远景,a distant view of the birdwatching tower
▼外观,exterior view
Herdla的珍贵地理环境得到了当地政府部门的保护,同时也被用于传统的畜牧业和草料生产。该项目对农业、环境保护和公众的户外生活进行了充分考虑,继而修建了一座全新的观鸟台以及周围的道路系统,旨在使当地的丰富资源发挥更有效的作用。
The most precious parts of the Herdla landscape is under conservation and managed by the regional authority for environmental protection, but also function as pasture land for a conventional farm with livestock and grass production. Here, consideration for agriculture, environmental protection and public outdoor life interests are all crucial, and as a way of making the richness of the area more accessible, a system of paths and a new bird observatory has been created.
▼观鸟台由钢材和木材构成,the tower is built with steel and wood
这座由钢材和木材构成的观鸟台邻近于池塘和海滩,高度为7米。建筑的混凝土底座中容纳了一个水泵站,用于农田的排水以及池塘中的水线校准。建筑的外部是可用于就坐的台阶,结合以坡道式的路径,可供乘坐轮椅者使用。台阶和坡道的西侧围绕着一堵墙壁,起到挡风的作用。观鸟台包含入口层和顶层两个公共楼层,通过中央的旋转楼梯相连。为了将参观者隐藏于鸟类看不到的地方,这两个楼层均被设计为悬空的形式,从而在形成阴影的同时保护观鸟人不受天气影响。
Located close to the ponds and the beach, the steel and wood tower rises seven meters above the field. The concrete basement is hosting a pumping-station which functions as a draining facility for the agricultural fields as well as leveling the water in the ponds. Outside, on the ground floor, an amphi for sitting has been established, together with a footpath creating accessibility for wheelchairs to the tower. The amphi and the footpath are surrounded by a wall to the west, protecting the space from wind. The tower has two public floors; an accessible lower -and a top floor, which is accessed by a spiral stair at the center of the tower. As a way of hiding the visitors from the birds, both floors are cantilevering, also creating shadow and weather protection for the birdwatchers.
▼建筑的外部是可用于就坐的台阶结合以坡道式的路径,an amphi for sitting has been established together with a footpath creating accessibility for wheelchairs to the tower
▼西侧墙壁起到挡风的作用,the wall to the west protects the space from wind
▼台阶细部,detail
最顶部结构的形状保证了360度的视野,下方的结构则回应了二战时期修建的混凝土基座,不仅使场地的历史性和功能性形成关联,还有使项目的成本得到降低。建筑将安全而稳固的底座与基于空气动力学的定向观鸟台进行了结合。精确固定的木制饰面随着天气的变化呈现出不同的色彩,为粗线条的几何形态赋予了柔软而富有自然气息的外衣。
The shape of the upper parts of the tower is an answer to the wish for 360-degree views, while the lower part respond to the 2nd World War concrete foundations that was already on the site, creating an integration between the historical aspects of the surrounding and the new function on the site, as well as keeping the cost of the project low. The architectural intention was to assemble a “safe” and stable basement with an aerodynamic and directional independent observatory above it. The precisely mounted wooden cladding adapts and changes colour in response to the weather conditions, creating a soft and nature-like overcoat to the strong and geometrical form.
▼观鸟空间被设计为悬空的形式, both floors of the tower are cantilevering
▼两个公共楼层通过中央的旋转楼梯相连,the top floor is accessed by a spiral stair at the center of the tower
▼360度的视野,360-degree views
▼夜景,night view
▼平面图,plan
▼剖面图,section
▼结构细部,structure detail
Location: Herdla, Askøy, Norway
Architect: L J B AS. Team: L. J. Berge, G. D. Marchesi, A. I. Huhn, L. Negrini
Structural engineer: NODE AS: R. Rykkje
Client: Fylkesmannen i Hordaland: Stein Byrkjeland, Jørgen Aarø
Herdla Gård: Morten Bjørnstad
Main contractor:
J. Nævdal Bygg AS
– Tor-Atle Drønen (project manager)
– Lasse Telnes (team leading carpenter)
Design: 2012 – 2015
Construction: 2017
Area/size: 62 sqm footprint, 7,2 m high
Image credits: LJB AS: Anders E. Johnsson
{{item.text_origin}}

