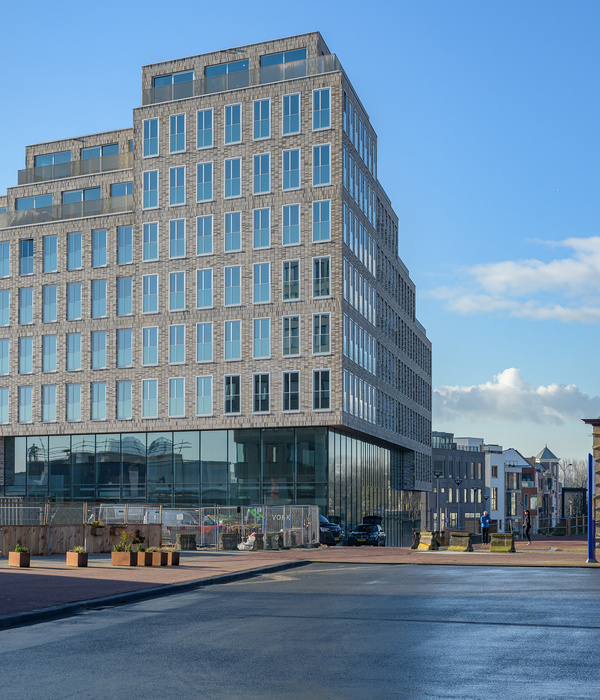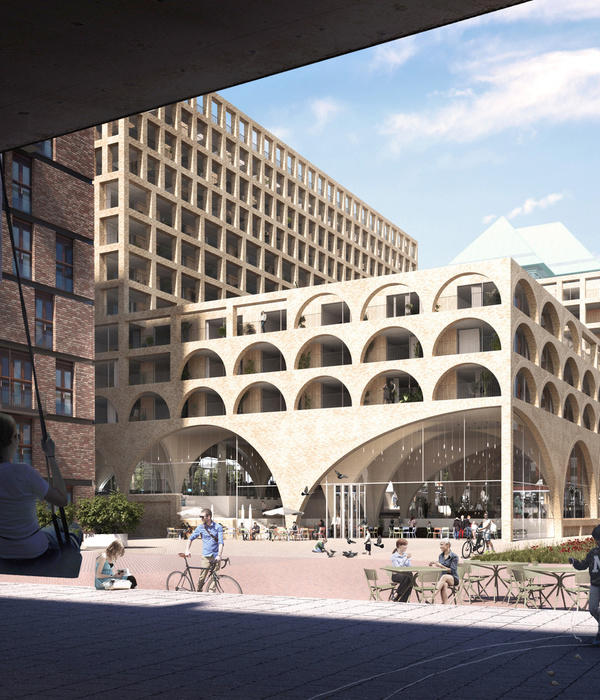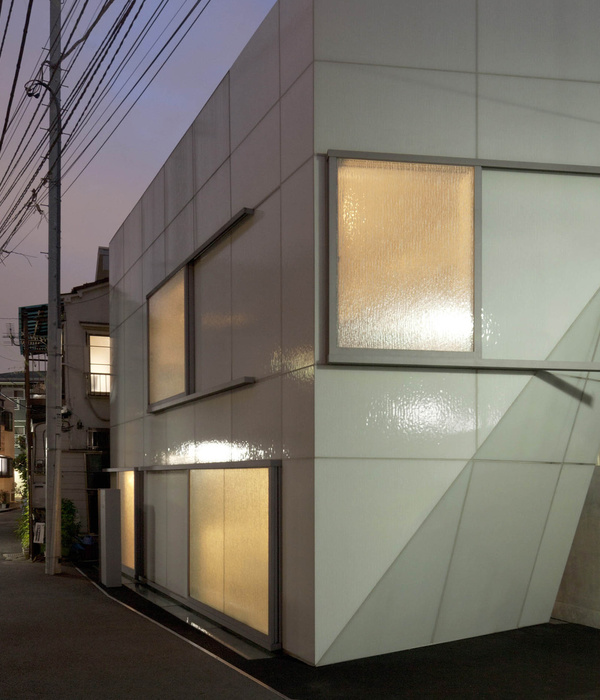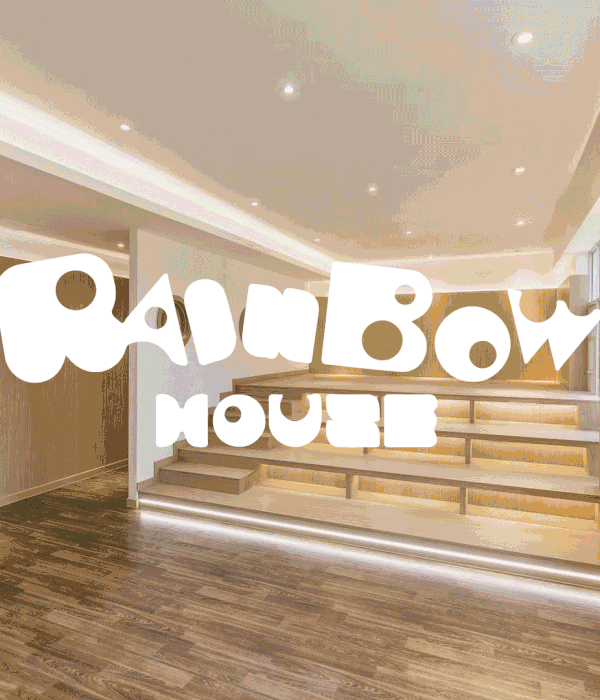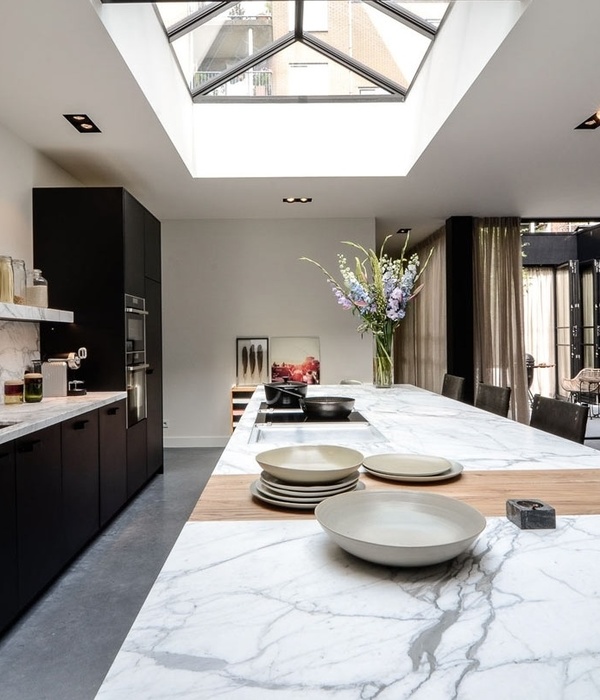This country house in the south-western part of Iceland is one of the first projects by KRADS. Over the past 10 years it is gradually being worked on every time the owners, who live abroad, are in Iceland. The main focus in the design of the housewas to create a careful and functional engagement with the dramatic and beautiful topography of the site. Partly submerged in the steep terrain of Langitangi (“Long-Peninsula”), the elongated building’s horizontal figure presents itself in the landscape as a geometrically accentuated topographic contour line.The building’s placement on the peninsula was specifically chosen in order to create a varied dialogue between the structure and it’s context.The rough concrete and the low, cantileveringroof endure the windswept site, while sheltering in- and outdoor spaces from the barren landscape.
The country house is laid out as a linear sequence of spaces following a path parallel to the sites topography. This design shapes each space as a separate entity, eachoffering a uniquely framed view of the picturesque nature outside.
The building consists of two independent volumes under the same roof, the main house and a guest house. Between the two volumes, underneath the roof, one finds the entrance to both and is welcomed by a framed close-up of the hillside. Upon entering the main house, a close up view of the moss covered terrain continues through a long hallway before one enters the living room and the view opens up towards the glacial river at the foot of the hill and towards the mountains beyond.
{{item.text_origin}}

