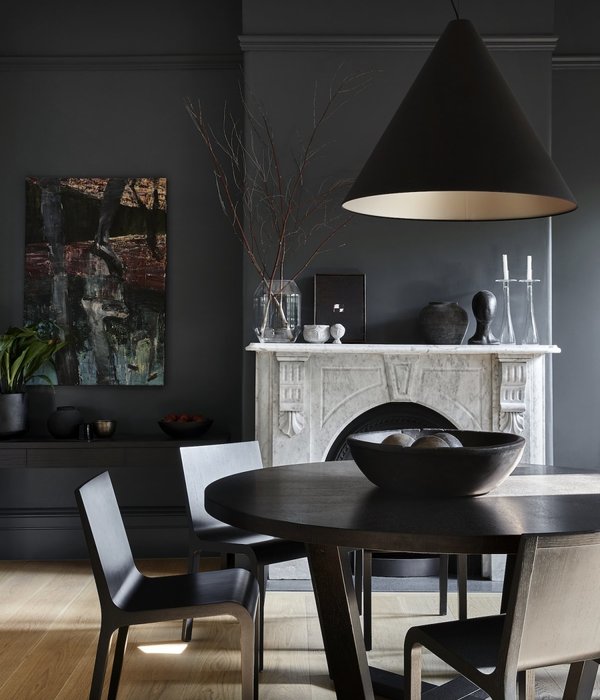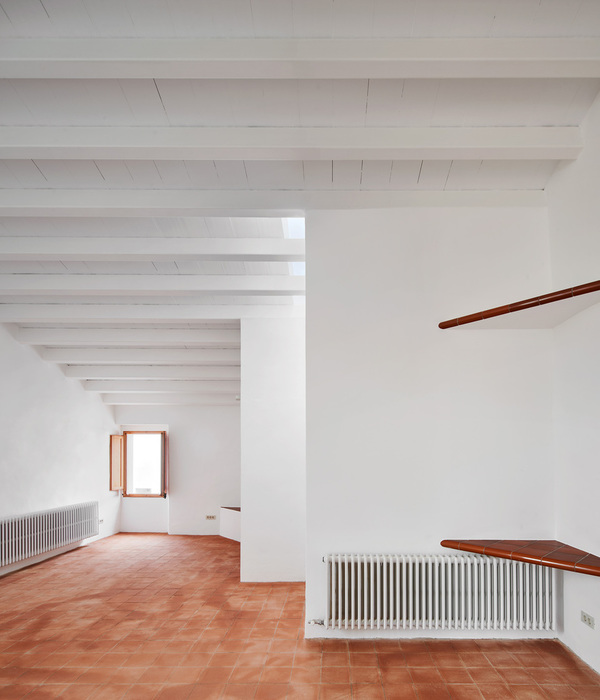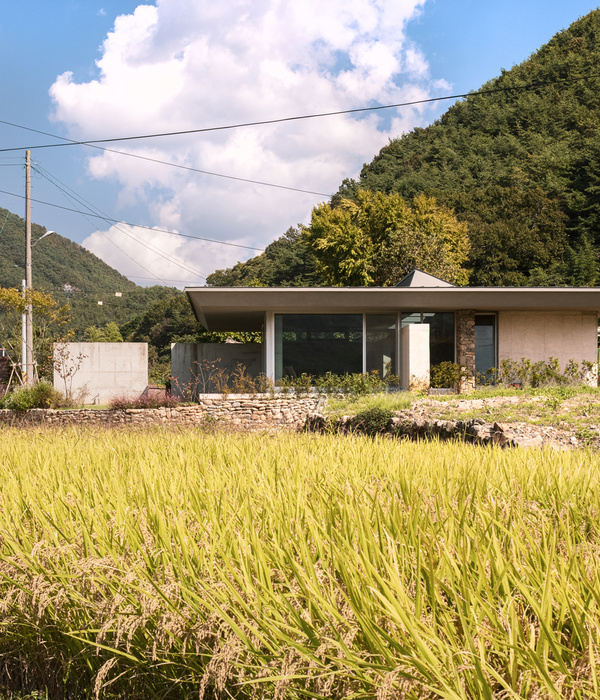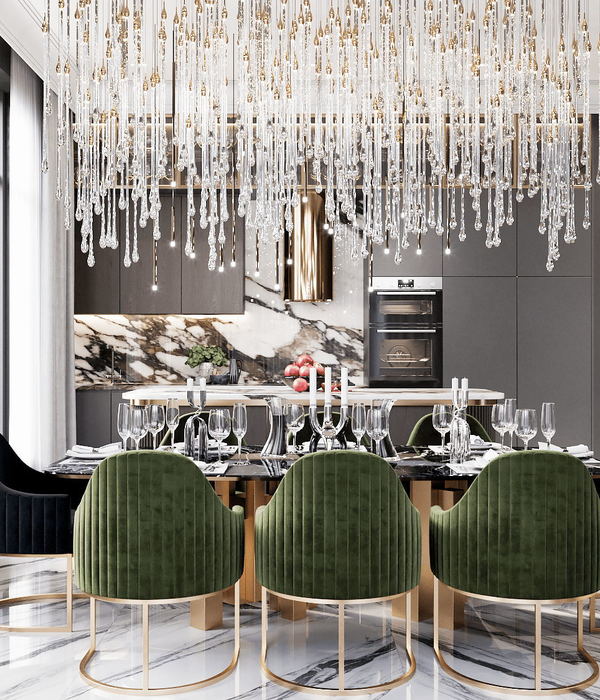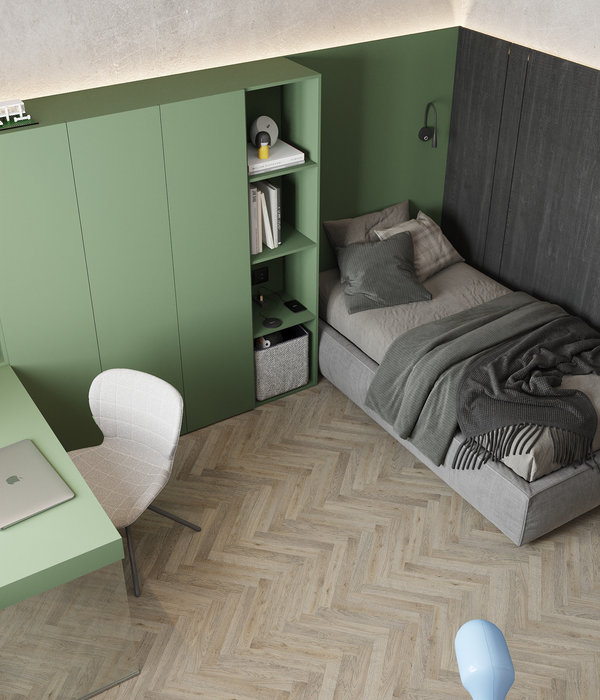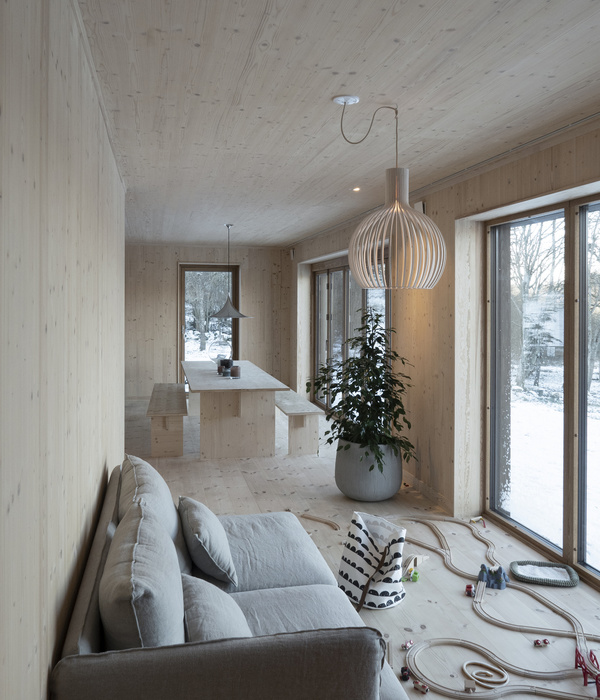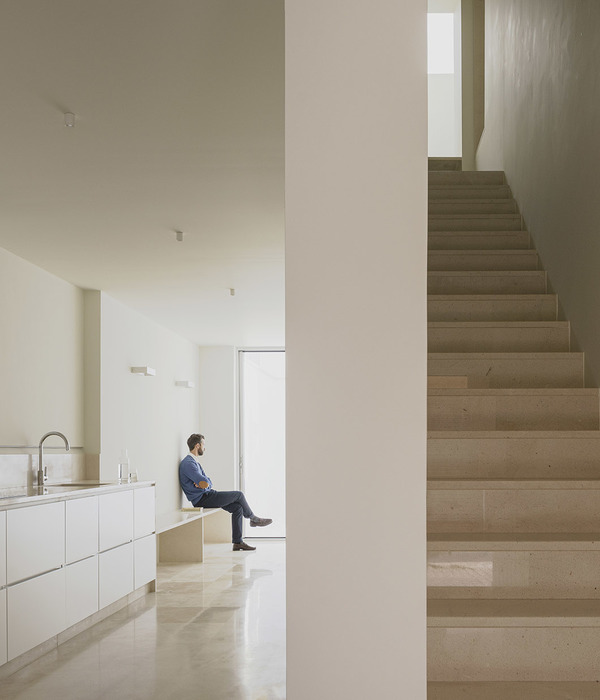Firm: Ted Moudis Associates
Type: Commercial › Office
YEAR: 2013
Photography © Jay Rosenblatt
The design for the new offices of Riverstone, a power and renewable energy focused investment firm, was based upon the photography of Edward Burtynsky. The Ted Moudis Associates team interpreted one of the major themes in his work, nature transformed through industry, throughout the interior design of the space. As a result, the project combines hard-edged industrial elements such as zinc walls, concrete counters, exposed blackened steel, exposed concrete columns and industrial credenzas alongside more natural elements like re-purposed barn wood floors, slate tiles, solid timber stair treads, solid hardwood conference tables, leather wrapped walls and an onyx reception desk. The desk's massive stone slab is canted and pierces through the glass entrance, transforming the natural material into a Richard Serra-like modern sculpture. In addition, Riverstone’s strong connection to the wide open landscapes of Montana provided direction for the team to create a workplace emphasizing open spaces.
Riverstone was relocating within the building, (712 Fifth Avenue), from one floor to two floors. They were interested in a design that would highlight the magnificent views of Central Park and 5th Avenue and maintain the light from the windows throughout the space. As a result, all the firm’s offices are glass fronted so that the space is completely transparent and staff can see out the windows from all directions. Glass partitions are also pulled away from window wall to allow for further transparency.
In order to highlight the exposed concrete ceilings, false beams were created to house the indirect lighting. The beams and their exposed angles and bolts serve as an allusion to steel oil rigs and refineries, as well as to rustic farmhouse architecture. The use of wood flooring throughout the entire office also helps the spaces to flow uninterrupted visually. The firm's logo in the lobby is branded into a barn-wood panel, connecting it with the owner's own ranch.
The back drop of the open office area is a dramatic solid wood staircase set against a pleated zinc paneled wall – a blend of industrial and natural. The offices are arranged so as to create a series of gallery-like art walls in order to highlight the firm's extensive photography collection.
{{item.text_origin}}

