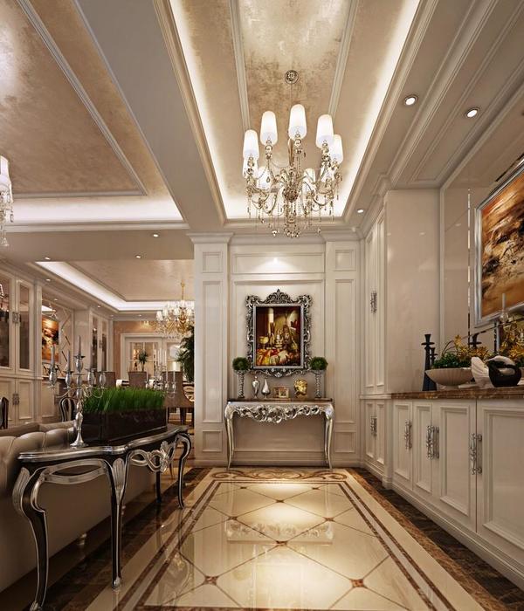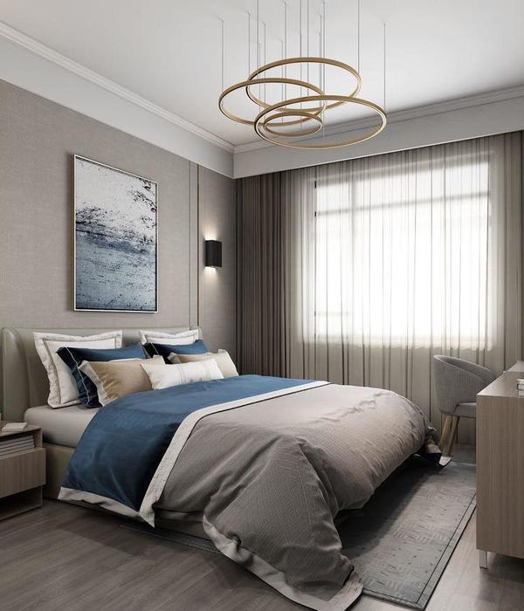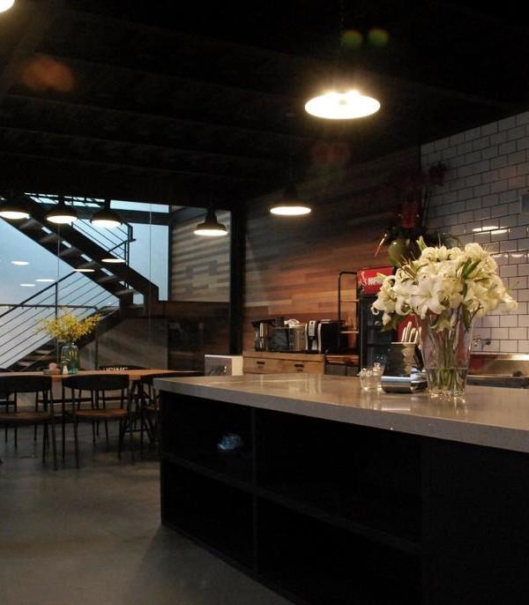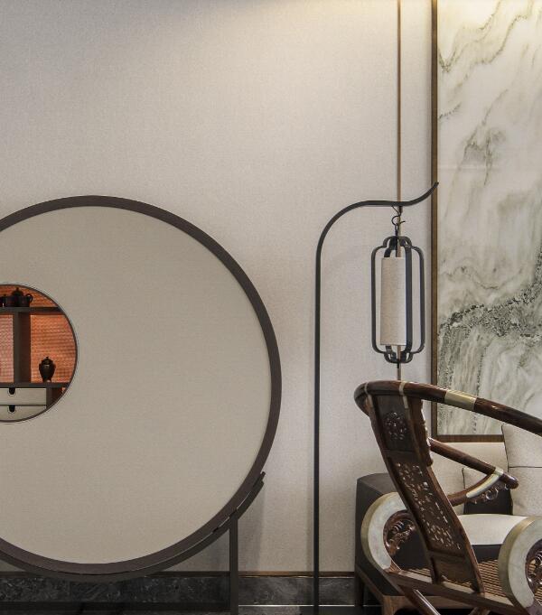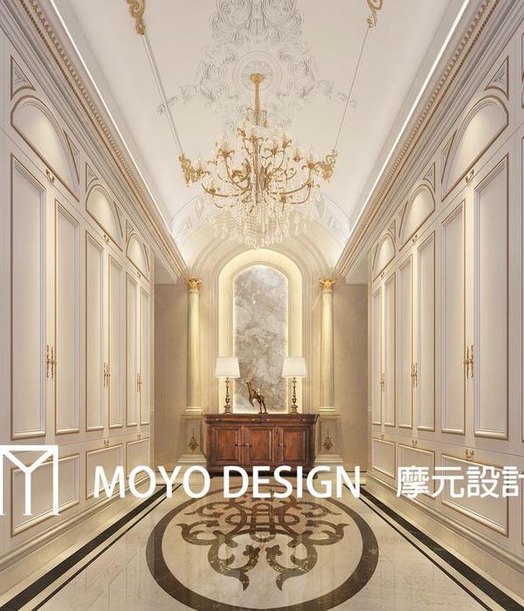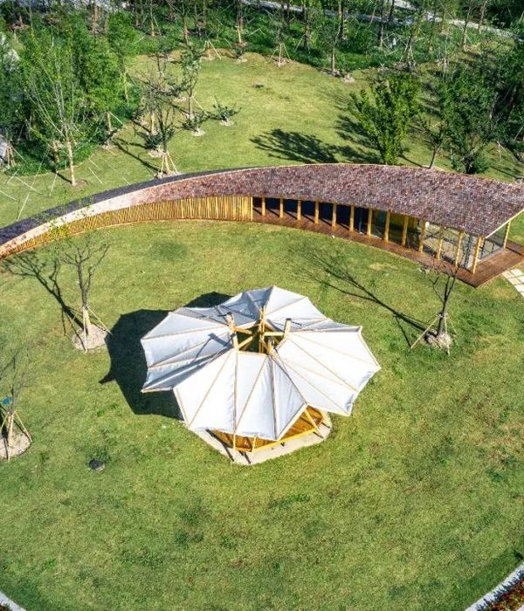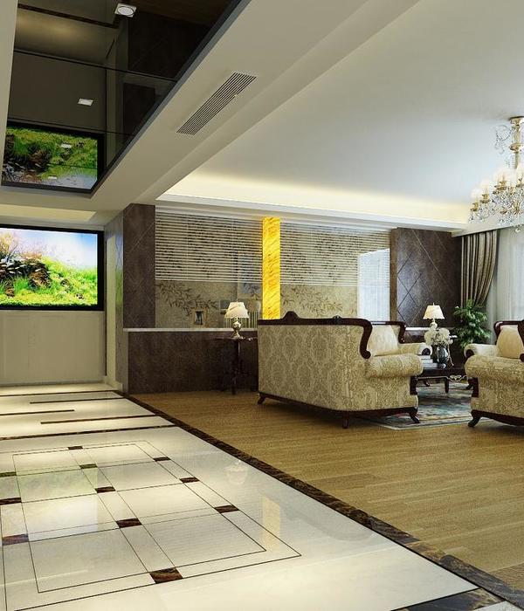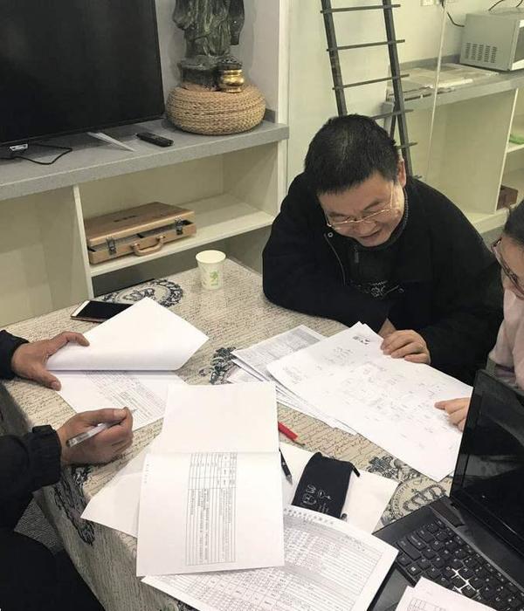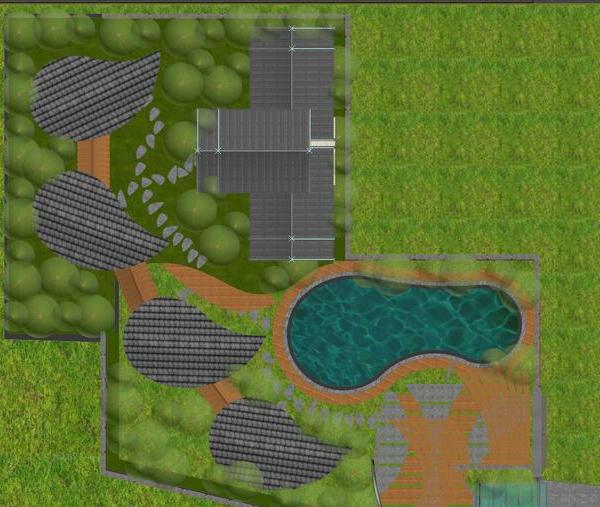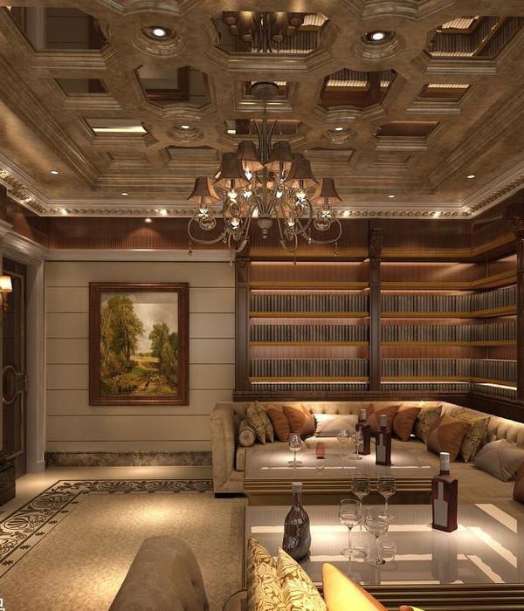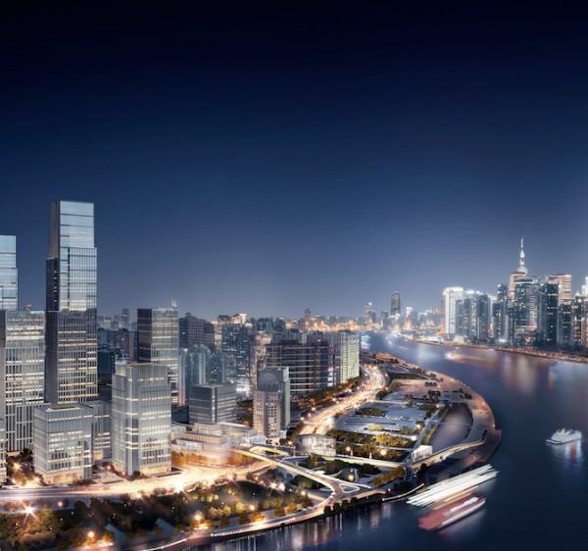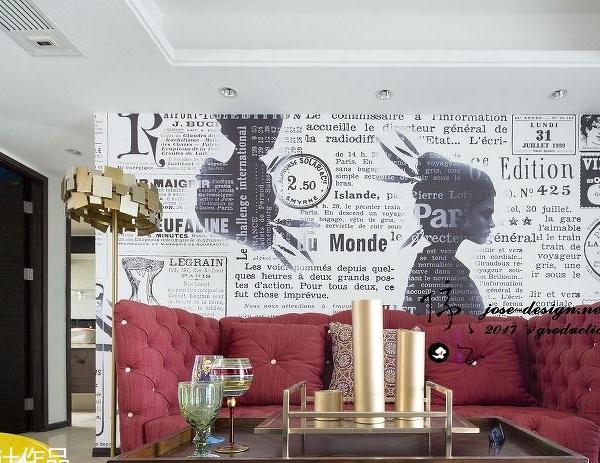Architects:PLANO architects & associates
Area :142 m²
Year :2021
Photographs :Choi Yong Joon
Lead Architects :Park Minsung, Lee Wongil, Kim Geunhye
City : Hwasun-gun
Country : South Korea
The site is a quiet rural village in Hwasun, Jeollanam-do, made up of mountains, paddy fields and small houses. After finishing the landscaping business in Seoul, the owner decided to go back to his hometown to plant and grow trees. And he built a simple and honest house that resembled a farmer's life.
We thought about how to capture the ordinary scenery that can be found anywhere in the countryside while the building sits quietly without making a fuss as if it had already been in the village. A back mountain is placed on a generous flat roof, and a field that changes every moment is placed between the roof and the deck floor. The columns and walls supporting the flat roof are finished with exposed concrete, natural stone, and plywood to bring the raw texture into the house. In fact, the natural stone of the stone wall is an indigenous material that the owner digs out of the ground by hand, and it also contains a unique locality.
The site is at the end of the village that comes down from the mountain. To the south, the neighboring warehouse I directly facing, and to the north, there is a landscape of rice fields. We had to think about whether to choose between southern lighting and the northern landscape. We planned in a way that maximizes the uniqueness of this land. The main yard was placed on the northwest side facing the rice fields, and the entrance yard was placed on the east side facing the village road.
The plan is divided into a public space (living room/kitchen) and a private space (bedroom/toilet) based on the stone wall passing through the center. The corridor between the public space and the private space consists of a wall made of natural stone, a low storage wall, and a skylight. The public extends from the deck floor through the window to the yard and field. A long concrete wall was built along the entrance yard facing the village road to maximize privacy while maximizing the openness of the public space.
▼项目更多图片
{{item.text_origin}}

