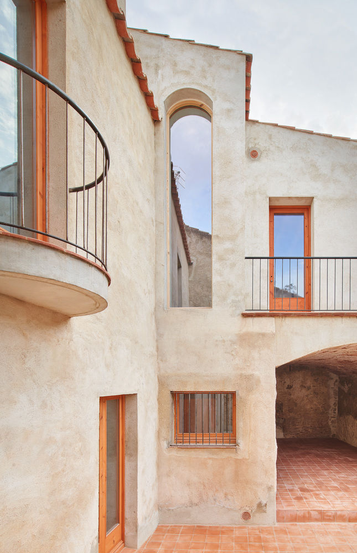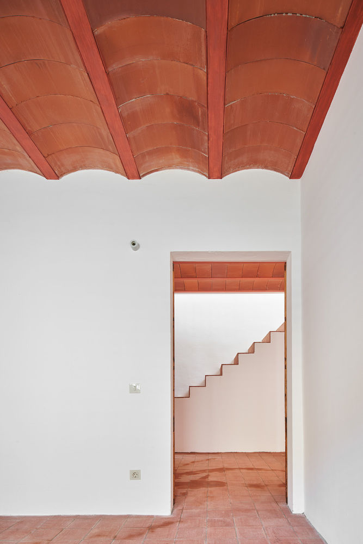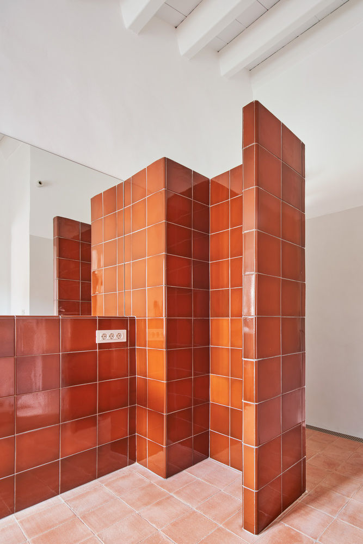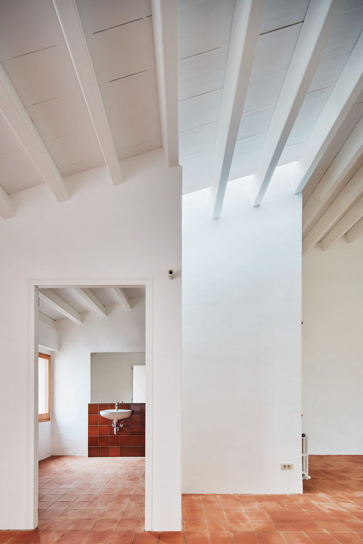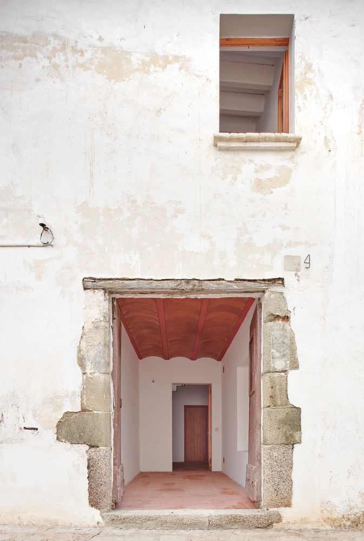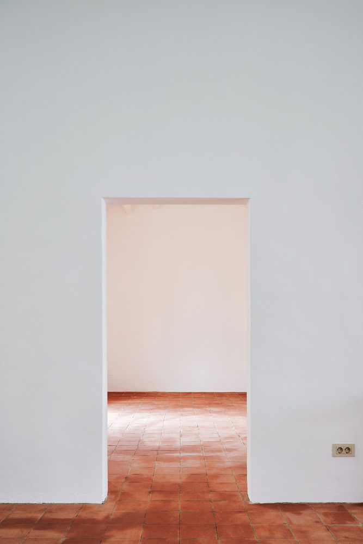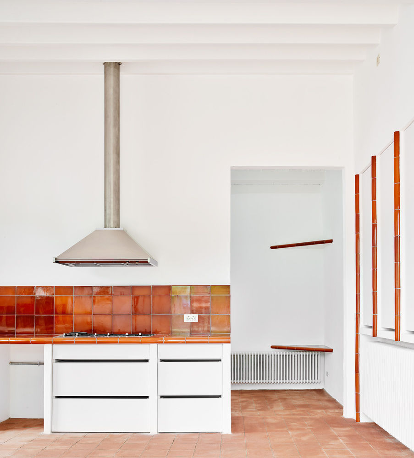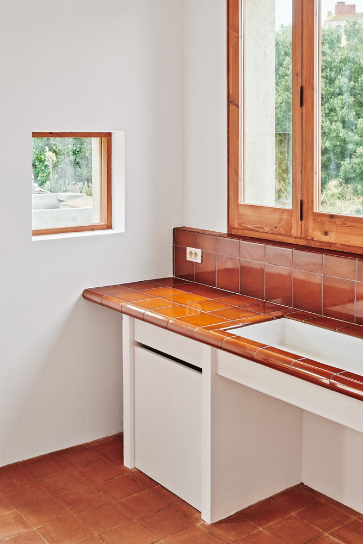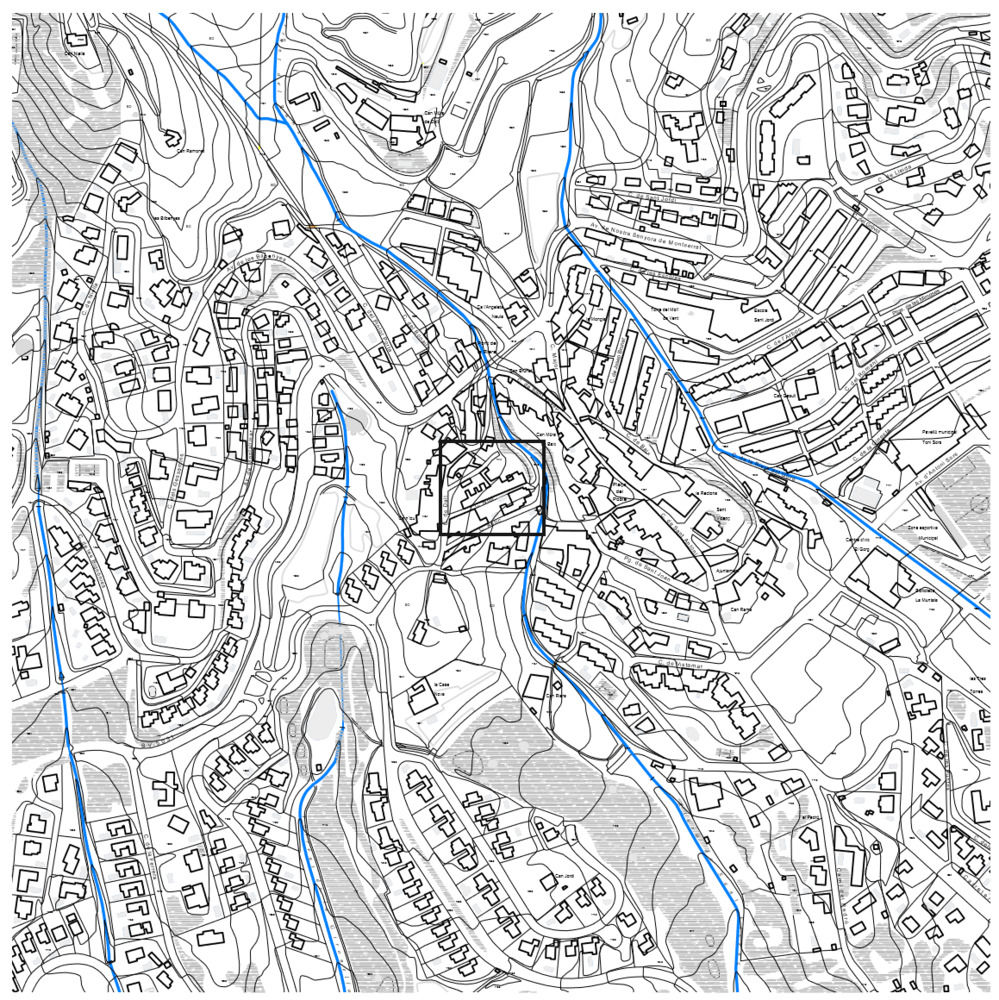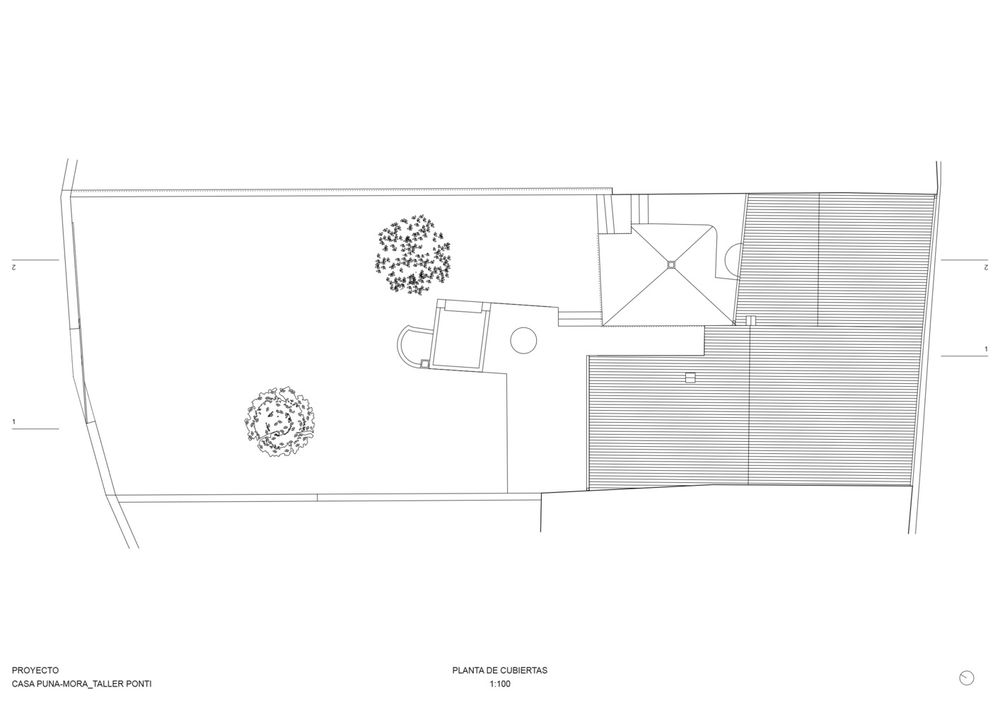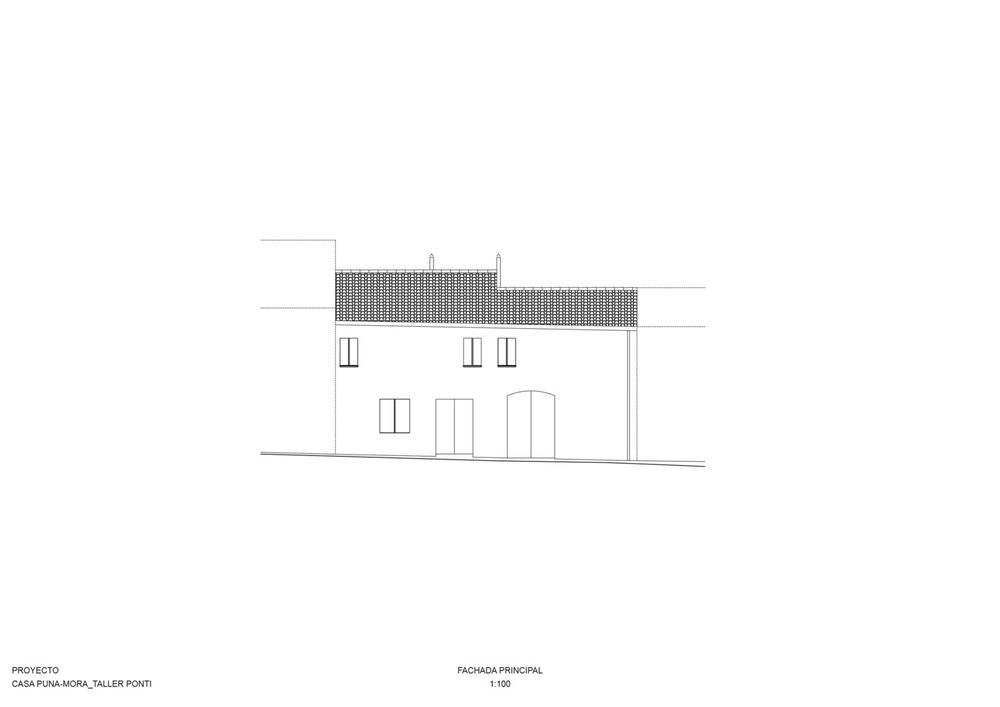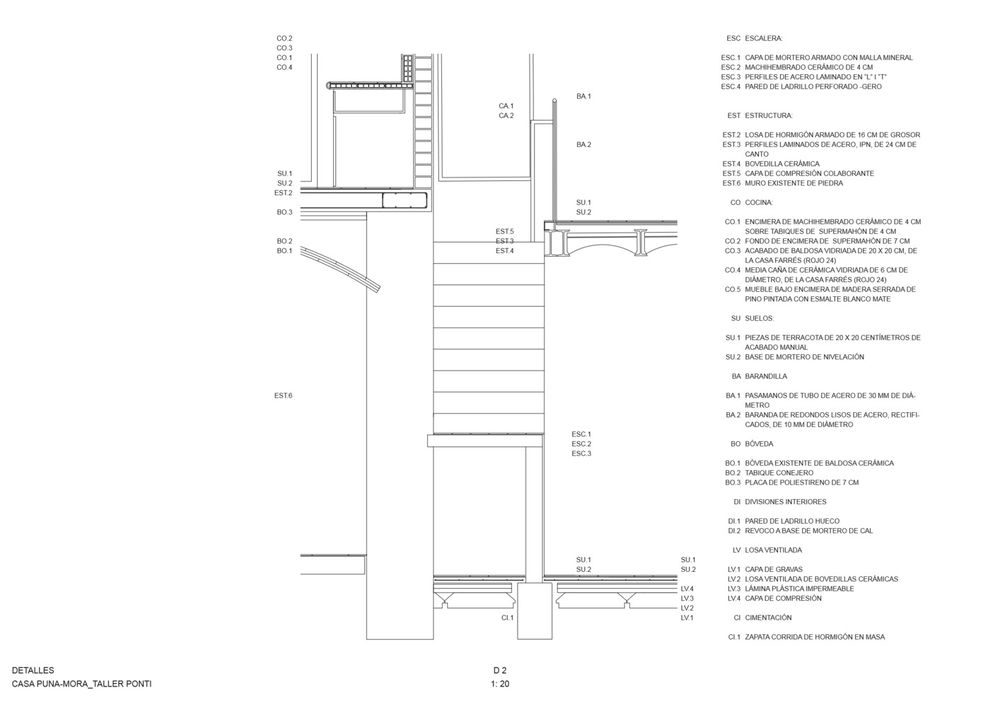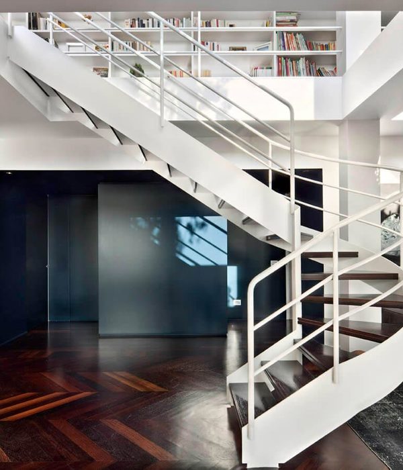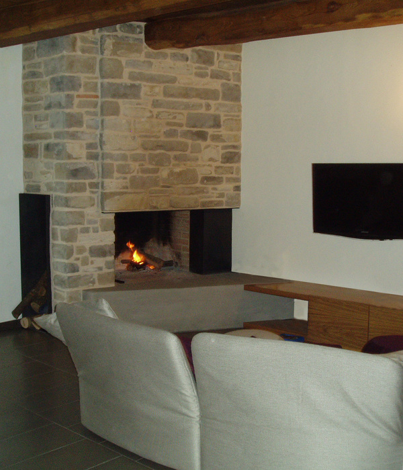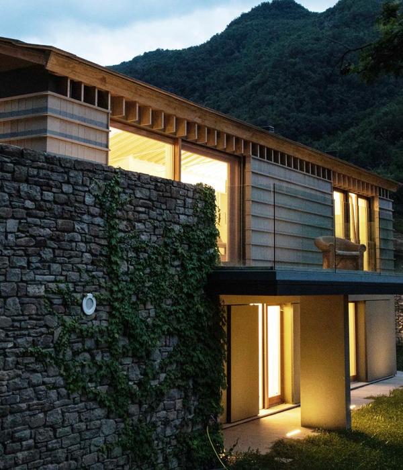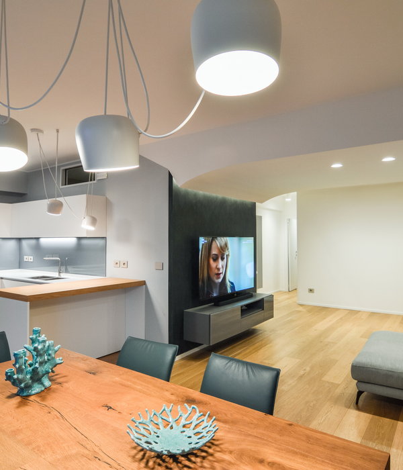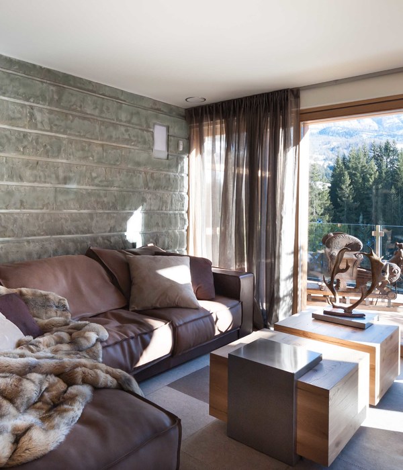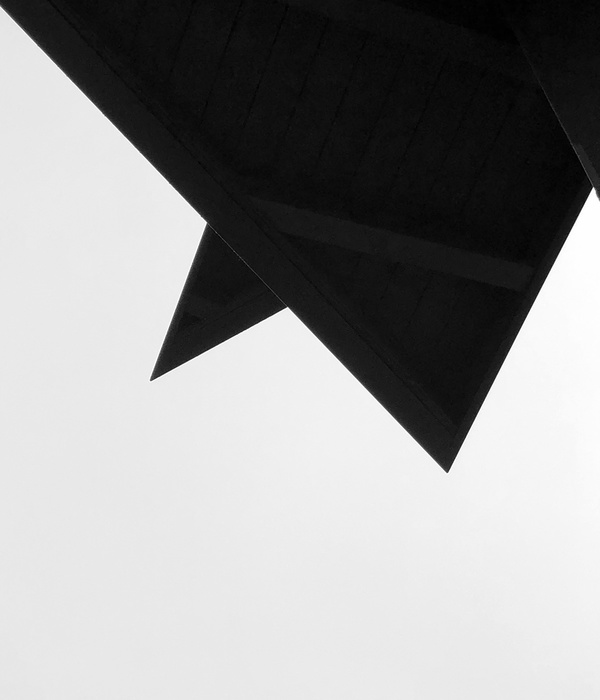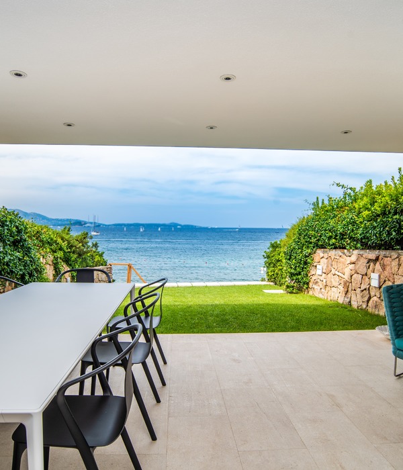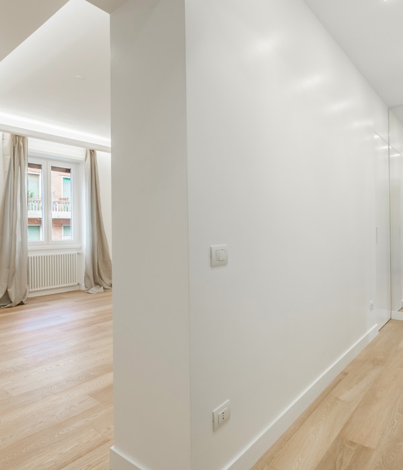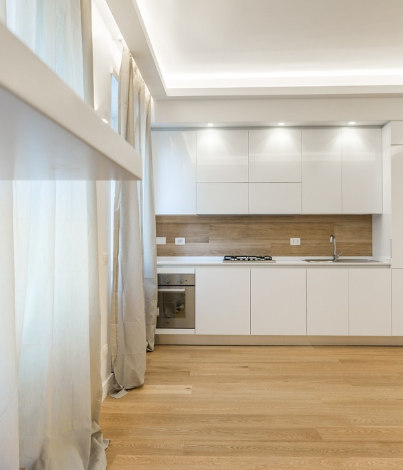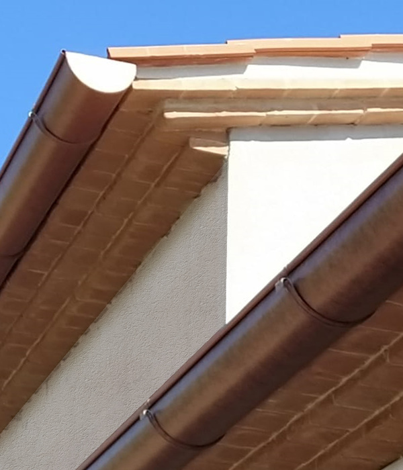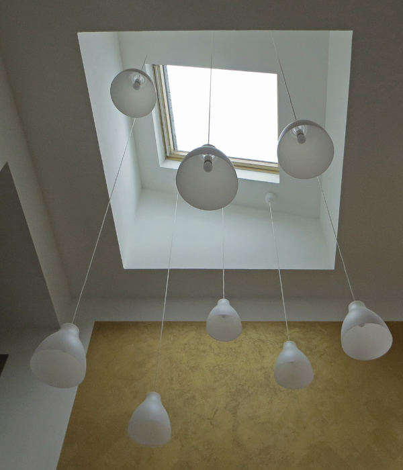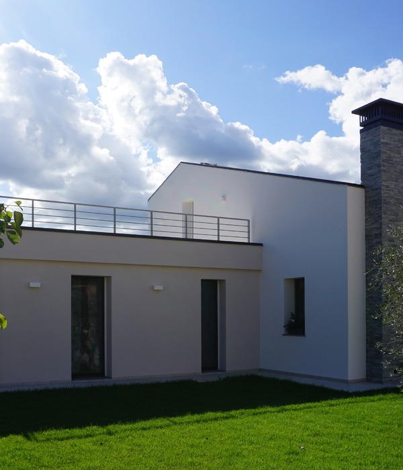融合传统与创新的西班牙别墅设计
Architects:TALLER PONTI
Area :270 m²
Year :2021
Photographs :José Hevia
Lead Architect :Jaume Coscollar
Structure : Jordi Gendrau
Country : Spain
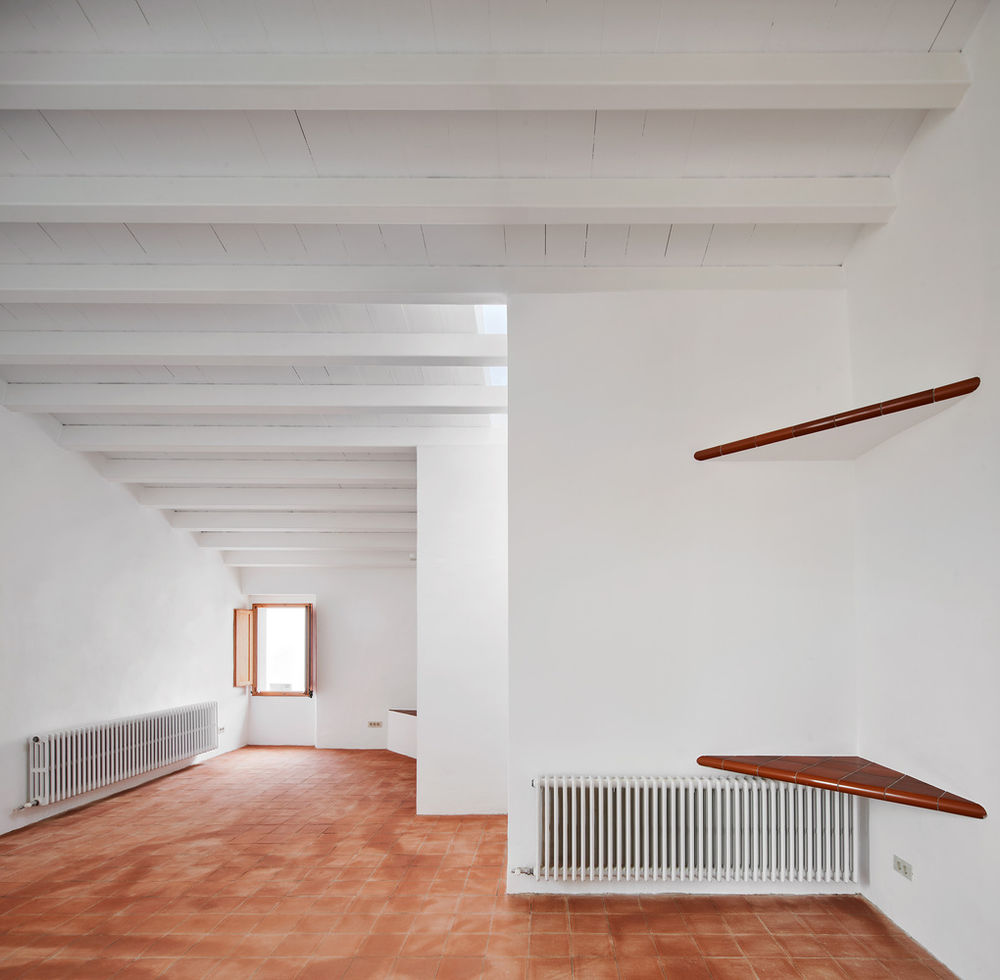
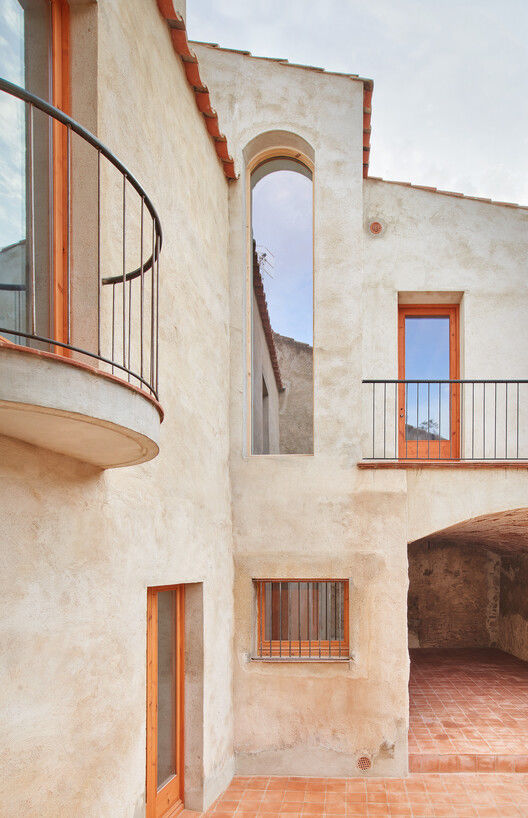
It was a traditional townhouse, like so many others on the Maresme coast. It is a row house, with the main facade aligned to the street, dividing walls of mud and stone, and a back patio. Despite this, the house had two remarkable peculiarities. First, it incorporated two typological units on the same property. That is: instead of having a single bay of between 4 and 5 meters, as usual, it had two bays as part of it. Second, the ground level of the back patio of the house was about 3 meters above the ground level of the main access. Both features had great potential but were paradoxically limiting as well. In the first case because the relationship between the two entities was very poor.
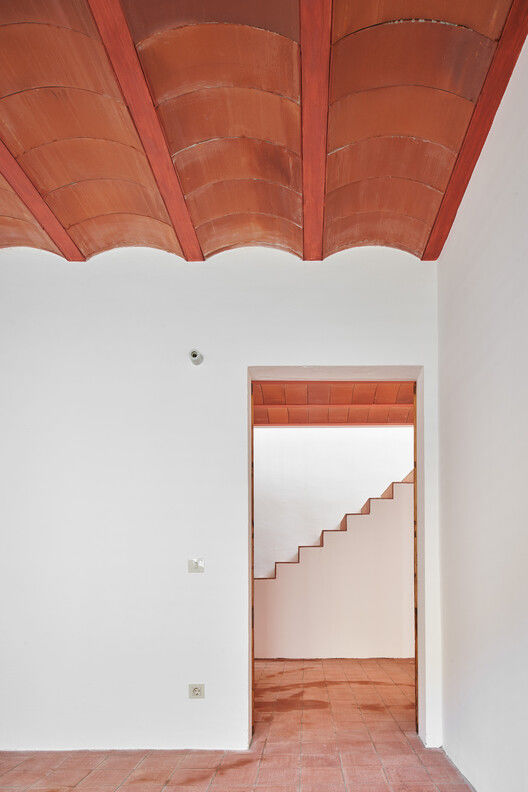
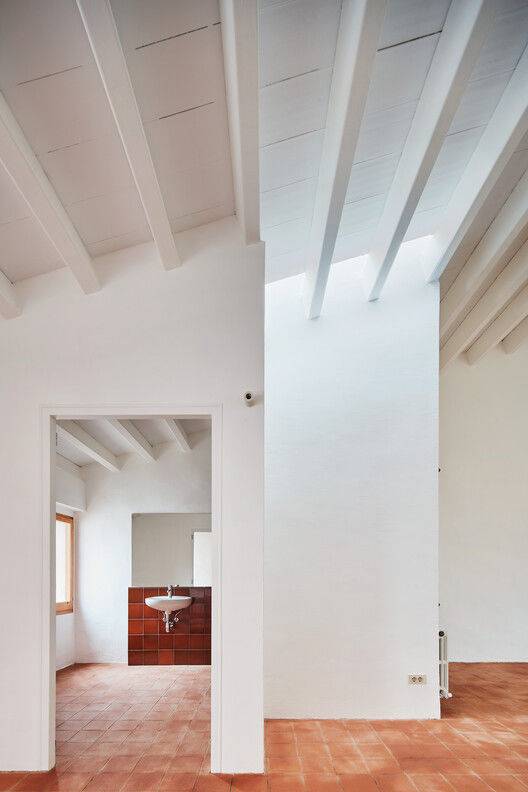
In the second case, the house, which had low height, seemed to be embedded in the ground, remaining completely on the edge of the back patio. So much so that the first floor of the house did not communicate with the patio. To go out to the patio it was necessary to go down to the ground floor and go up an outside staircase again. It is also important to highlight the fact that the house is located in the historic center where the planning rules are extraordinarily strict.
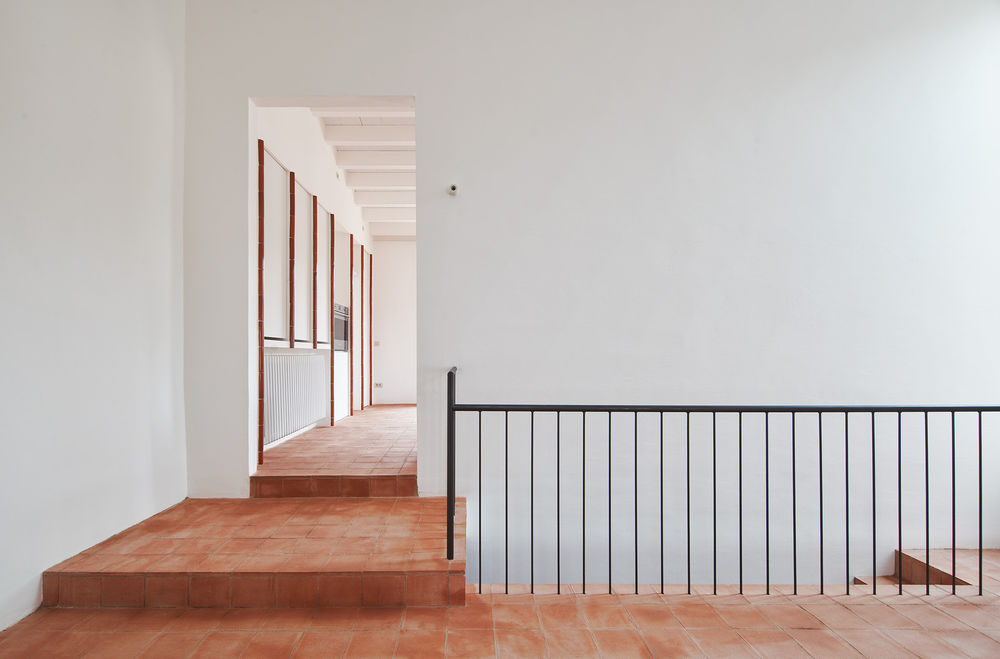
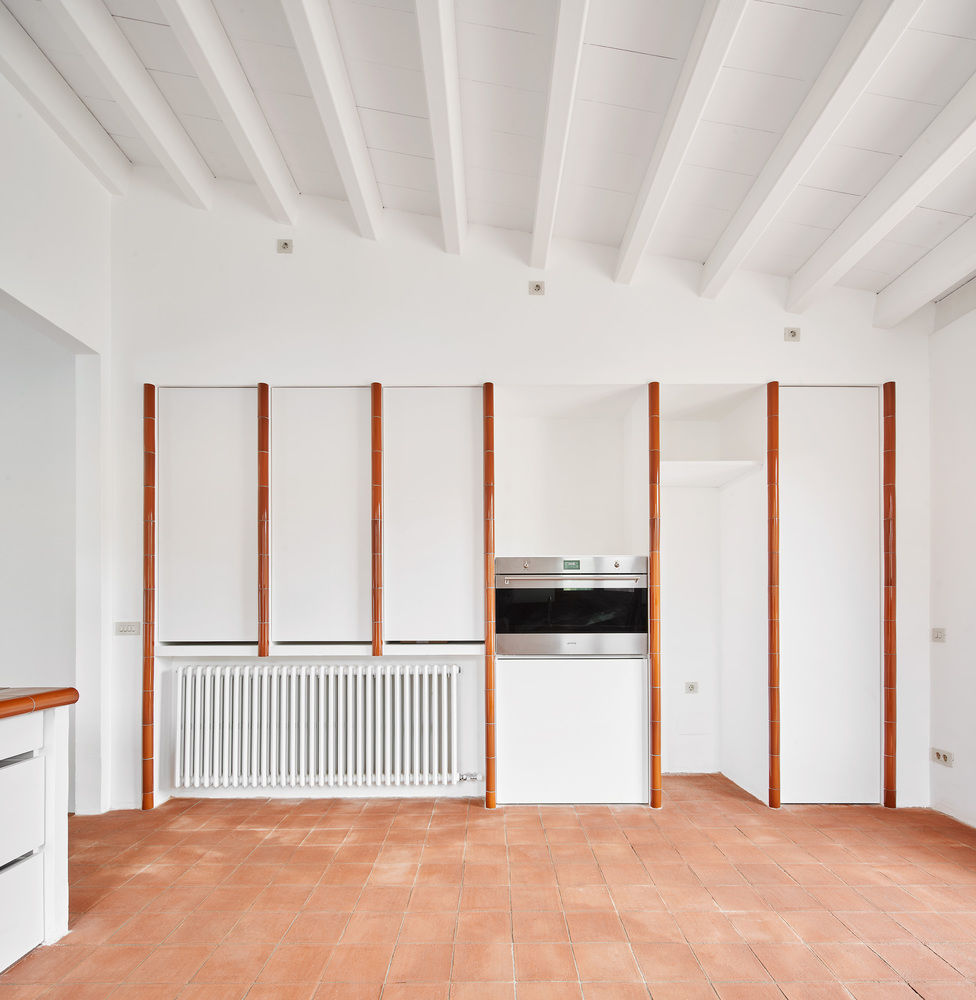
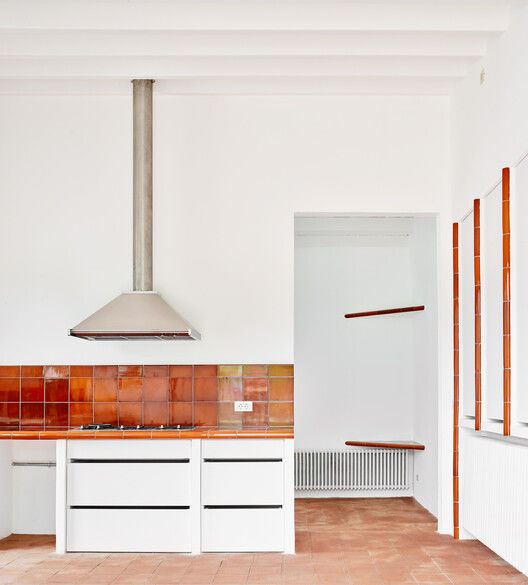
Due to the abundance of interior divisions and its position in relation to the terrain, the original house was extraordinarily humid. Humidity and darkness made it an ideal place for xylophages. When the structural diagnosis was carried out, a very relevant presence of active termites was detected. The entire horizontal structure of the house was definitely useless. In order to improve humidity conditions, a ventilated chamber was built under the ground floor. To prevent the attack of xylophages, steel was chosen as the material for the horizontal structure.
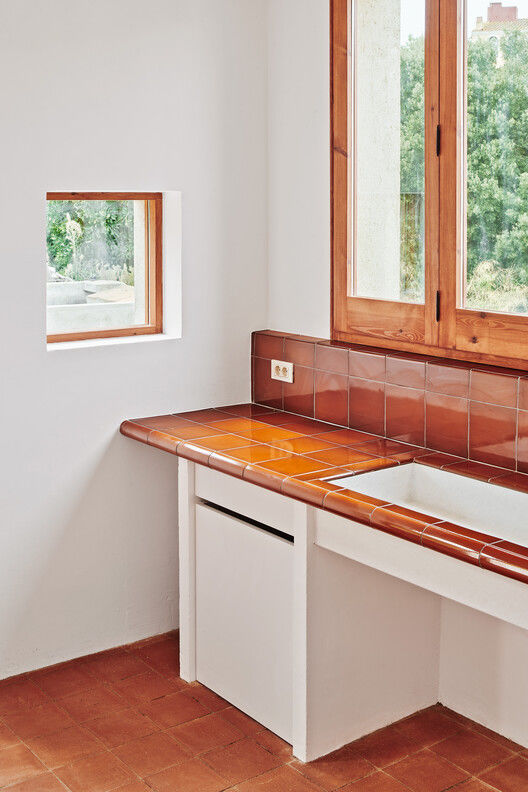
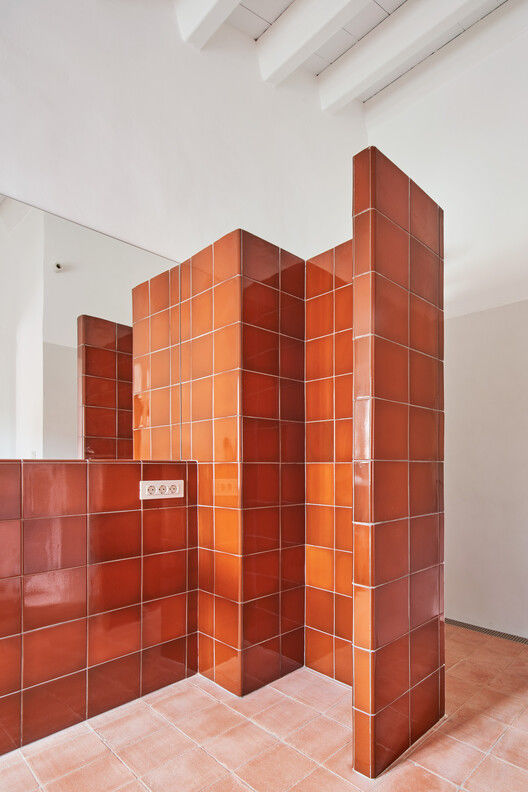
The project tries to combine the rooms of the house. On the ground floor, the new gate articulates the two bays, giving centrality to the access and accompanying the traffic from the street to the house. On the upper floor, the staircase organizes the circulation into the patio. The ground floor ceiling is very present. Like the floor, it is finished with exposed ceramic. The upper floor ceiling, by contrast, has a rather ethereal presence. Unlike the floor, it is finished in white like the walls.
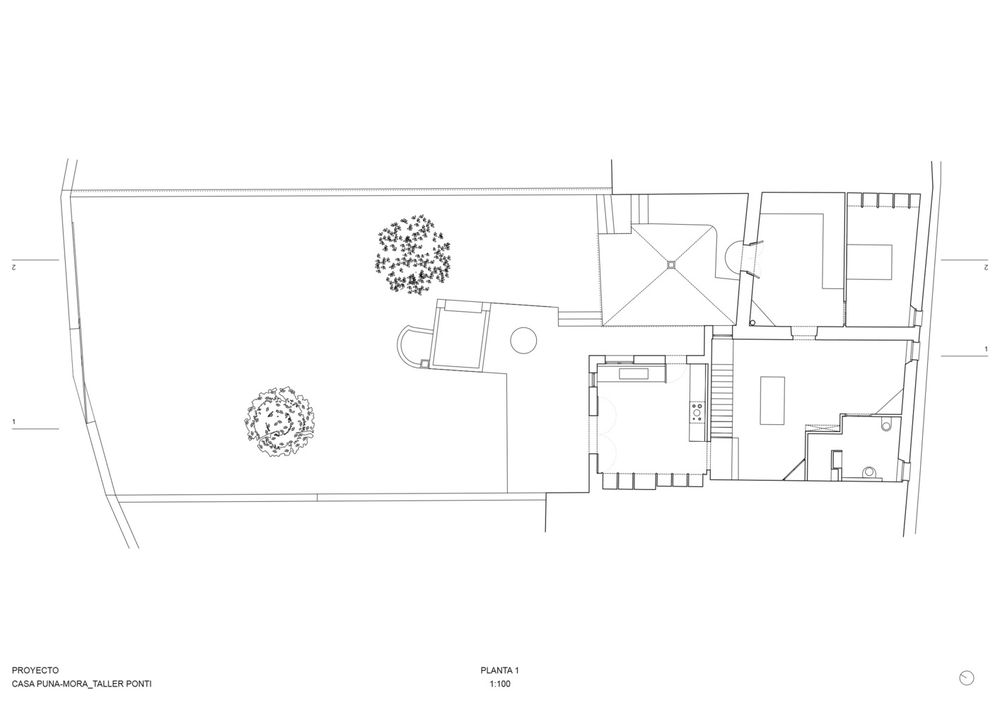
At the end of the route, culminating in the expansion volume, the kitchen opens onto the patio, as well as the new semicircular balcony does.
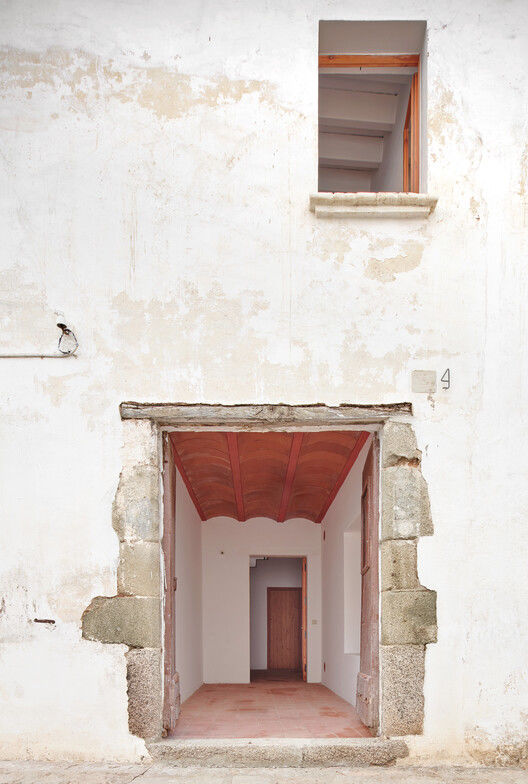
▼项目更多图片
