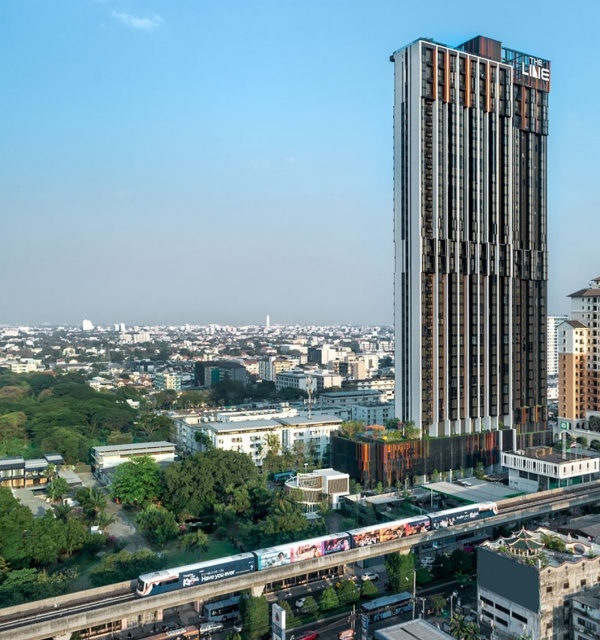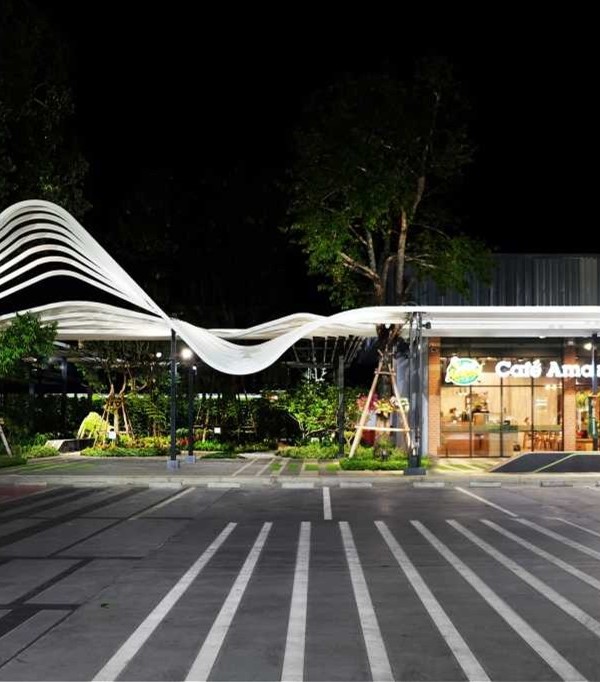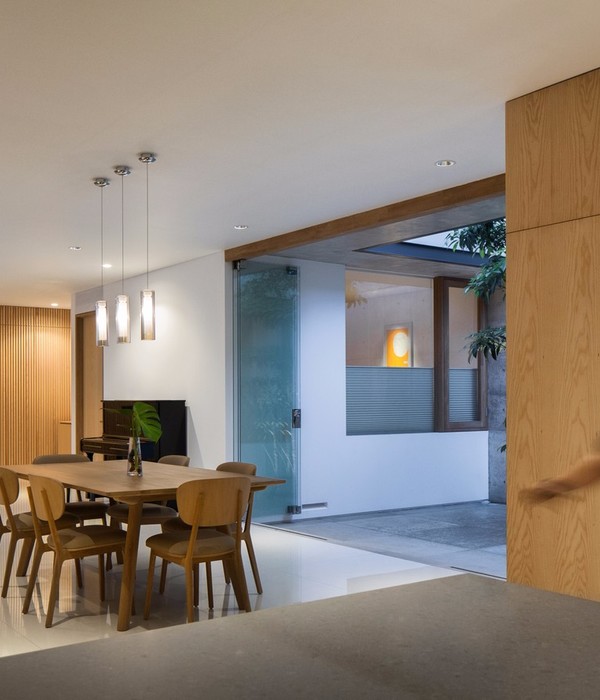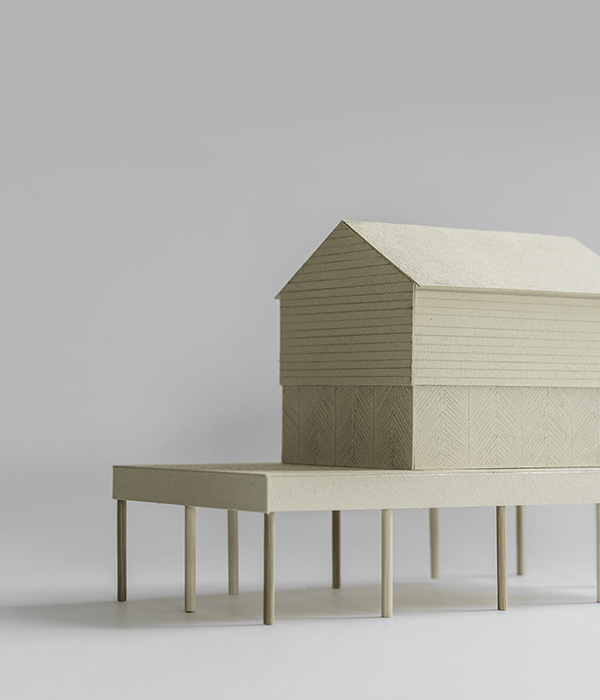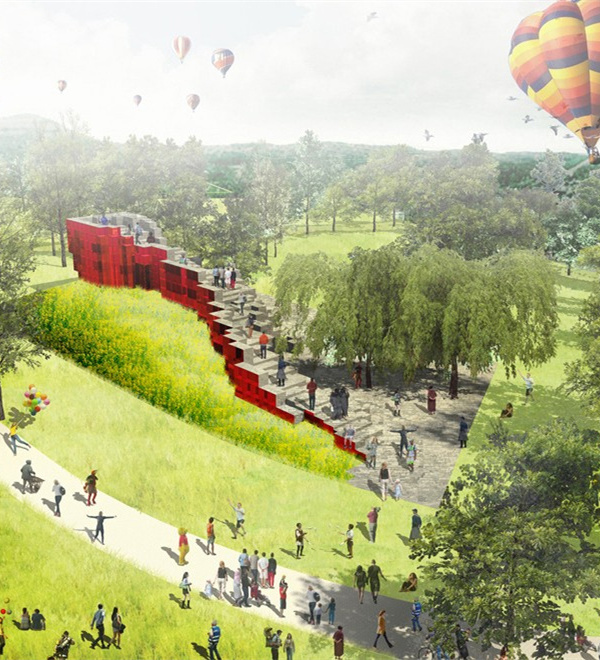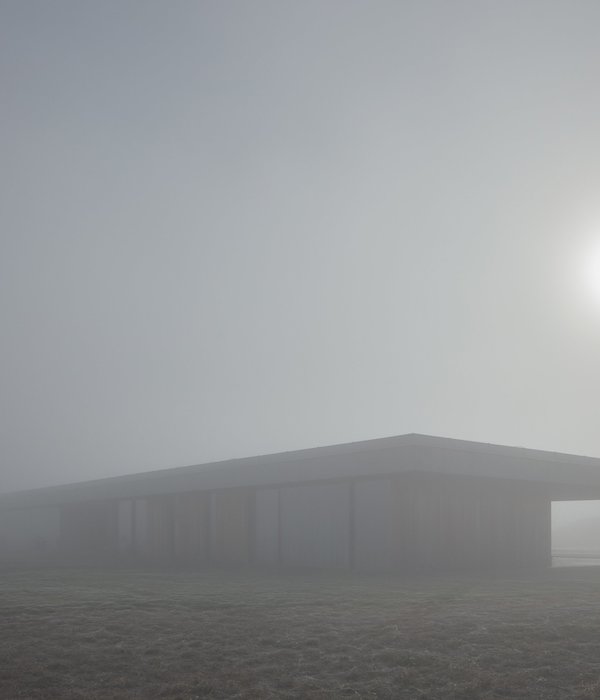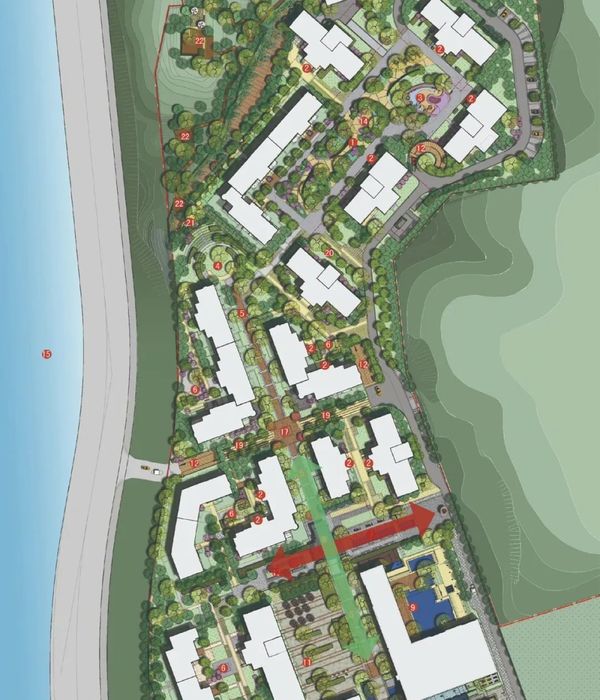Architects:Young Architects
Area :425 m²
Year :2021
Photographs :Lightforge
Manufacturers : GRAPHISOFT, Herman Pacific, Metro, Design Windows/APL, FIRTH, Johnson & Couzins, NuraliteGRAPHISOFT
Lead Architect :Greg Young Anzia
Engineering :Engco Consulting Engineers
Landscape :Texture Group
Design Team : Greg Young, Andy McLeod, Blake McCutcheon
Client : D & J Anderson
Collaborators : Ingrid Geldof Design, Lume Design, Jane Swinard Design
City : Christchurch
Country : New Zealand
Concrete was a necessity on the very steep, geotechnically challenging site, so we chose to embrace it.
Materiality - Concrete was kept naked and raw. expressing the variations in texture and color inherent within its composition as well as a result of the construction methodology to place it. Walls were kept natural in color and sealed with a matte finish, while floors were colored dark charcoal and finished with a gloss polished luster. The rear wall of the living space is a black stained oak panel, while ceilings and side walls in the living space are dressed cedar shiplap boards. This material palette was selected to complement each other aesthetically, as well as being fit for purpose functionally.
The exposed concrete acts as a heat sink, as well as fulfilling its structural purpose. The cedar boarding gives warmth as well as makes the spaces more comfortable acoustically. And to finish it off, the frameless glass with its glass fins captures the amazing view as seamlessly as possible.
Spatial arrangement - Rooms are placed along with the topography, allowing maximum exposure to the expansive views from the spaces that are lived in, while circulation spaces, service rooms, and the Withdrawing Room are positioned away from the view and light. Particularly for the Withdrawing Room, this also gives the option for a darker, more intimate space The textures and lighting in the Withdrawing Room also differ from the more open spaces, accentuating this.
Transparency vs solidity - Openness, and privacy are controlled through careful consideration of glazing positions. While the home's aspect is predominantly towards the afternoon sun, light is channeled into the kitchen in the morning through clerestory windows, and also down the open tread stair. Solid walls are positioned carefully giving protection thermally and structurally, as well as practically.
▼项目更多图片
{{item.text_origin}}

