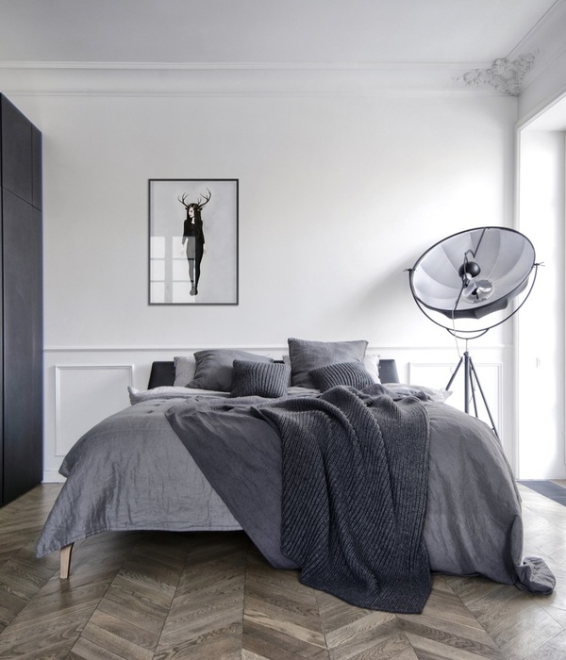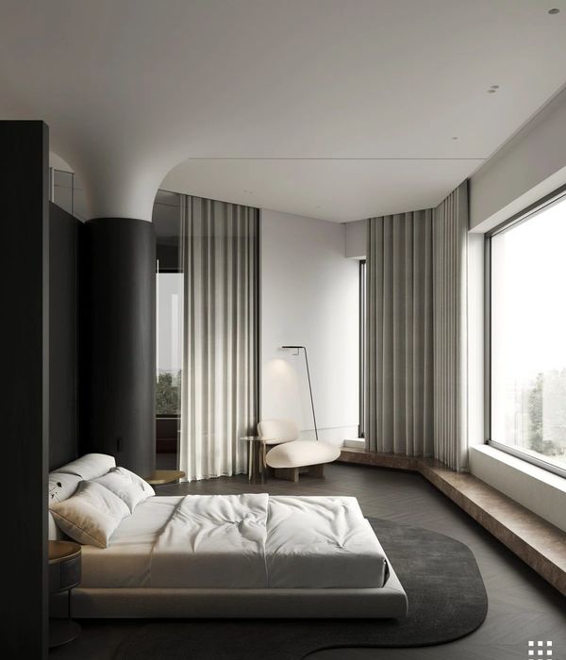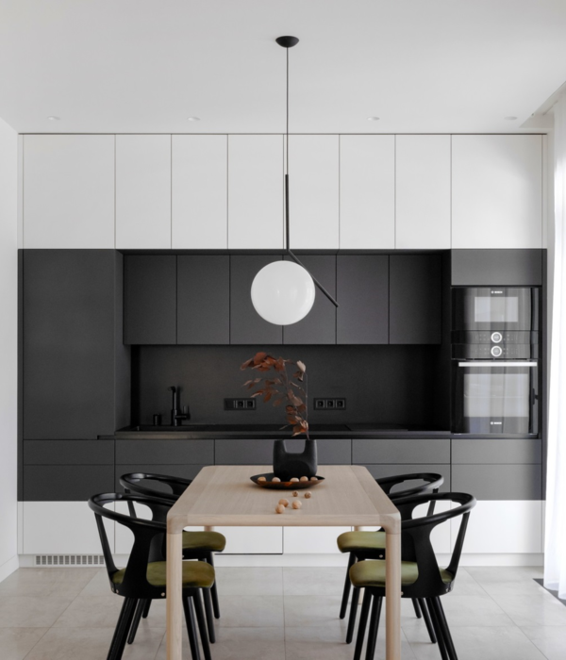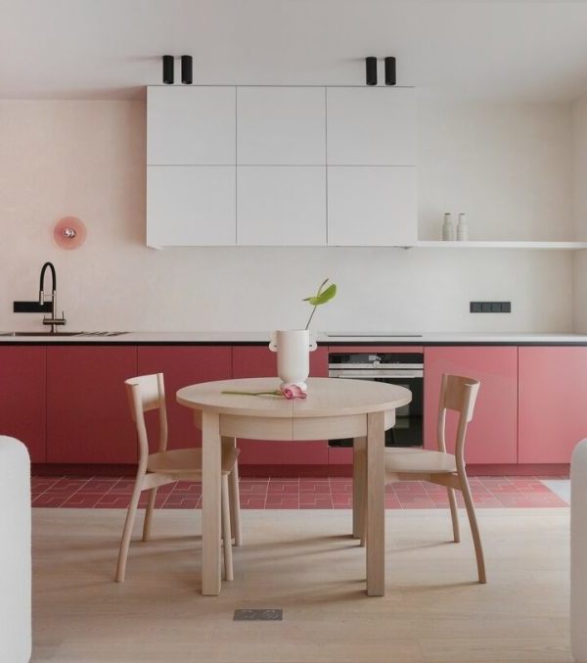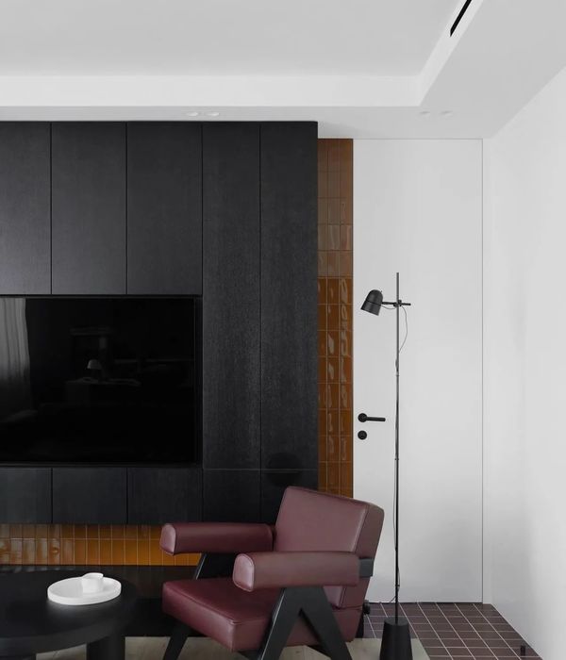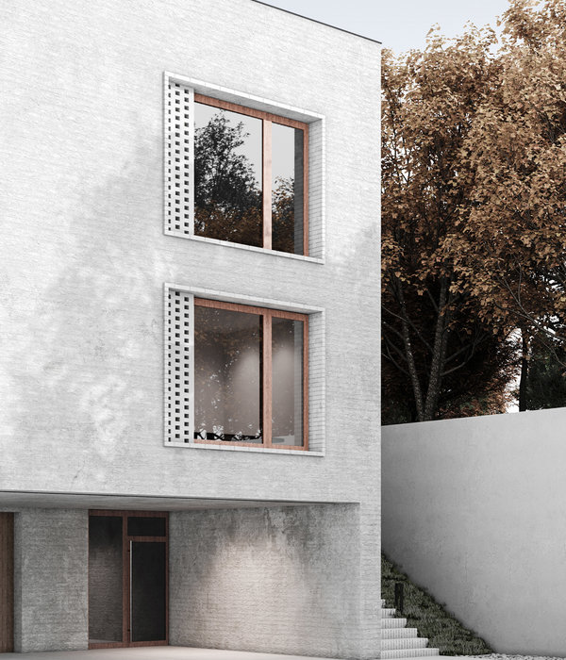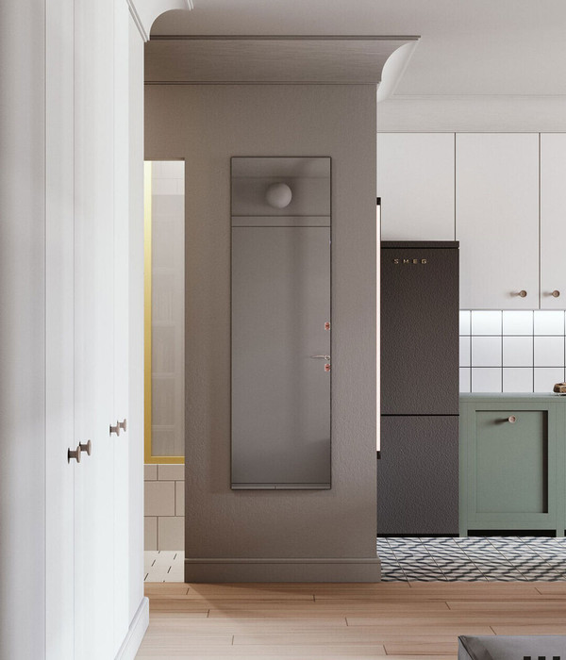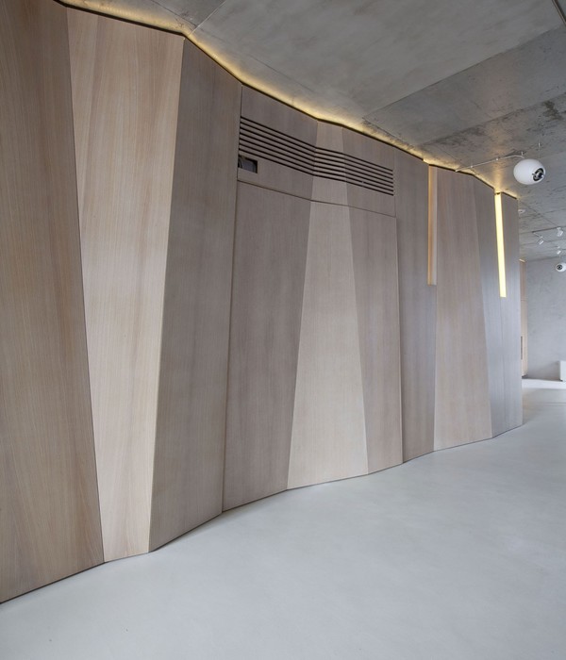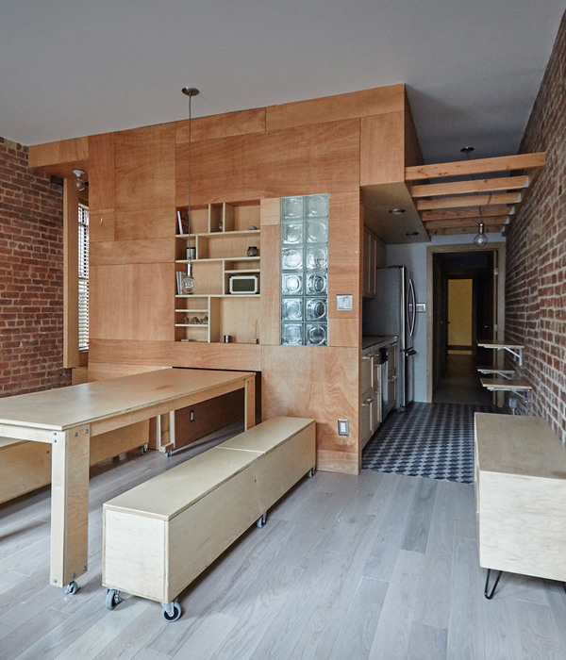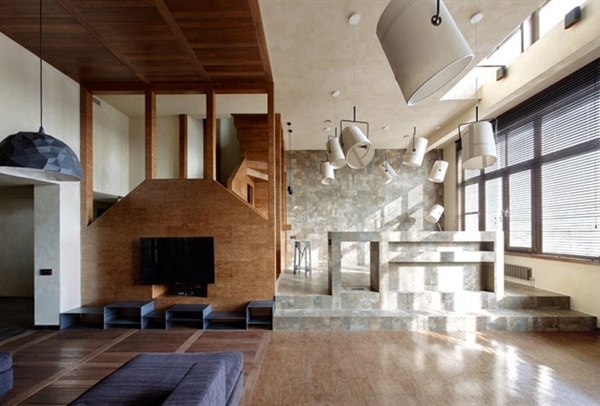曼谷垂直集群公寓 | 生活在线条之间
设计理念 | The Design concept
都市人的新兴生活方式,是一群独特的个体共同生活在垂直的集群之中。那些拥有自身魅力、独特性和长远规划的年轻人,就像不同的色彩,共同构成了一幅美丽的艺术作品。该项目旨在为极具个性,且善于赋予生活意义、色彩和反差感的都市丽人提供居住空间,让这群有趣的人汇聚在公寓的各个角落。
New lifestyle for urbanist is about unique beings living together in vertical clusters. A composition of lives with own charismas, uniqueness and purposes, co exist together, like pixels of colours forming a beautiful work of art, painted by living souls. The project targets urbanists who have high individuality who live their lives with meanings, with colours, with contrasts, put together and stretched into lines of collages to represent lives between the line.
▼项目全貌,overall view ©W Workspace
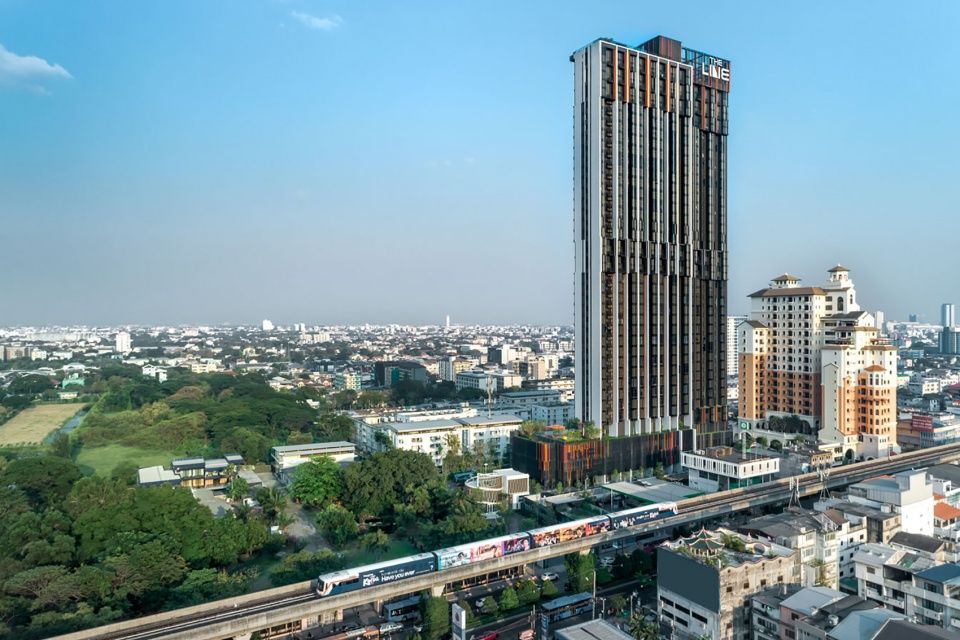
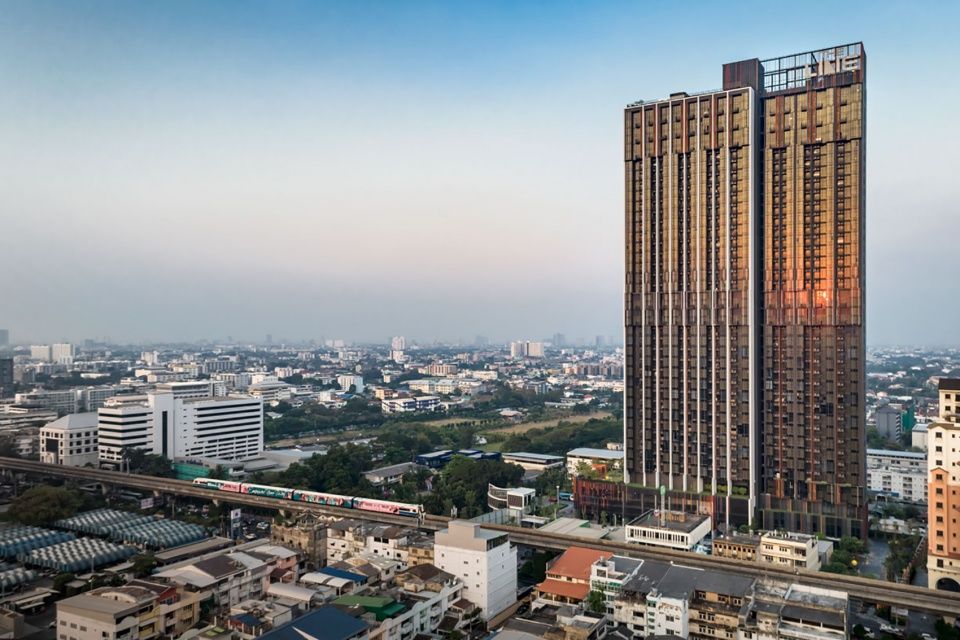
线条之间的生活
"Living Between The Line"
这组活力线条的灵感源自伊恩·达文波特的绘画,它们融合在一起,构成一幅极具美感和动感的画作。每一种颜色在近距离的观察下都能表现出独特的个性,远远看去,众多别致的色彩汇合成了一个完整的艺术品。这些汇聚一堂却又各自独立的色彩,充分展现了当代年轻人的生活方式。
Inspire by Ian Davenport’s painting, this vibrant set of line has fused together to create an aesthetically pleasing painting with various movement. Each individual colour expresses unique characters at close observation. At a distances, many unique distinctive colours combine, (but not mixed) to become a single united piece of art. That says it all about how this generation is living their lives.
众多活力的线条构成了一幅极具美感和动感的画作,the dynamic lines make for a beautiful and dynamic painting ©W Workspace
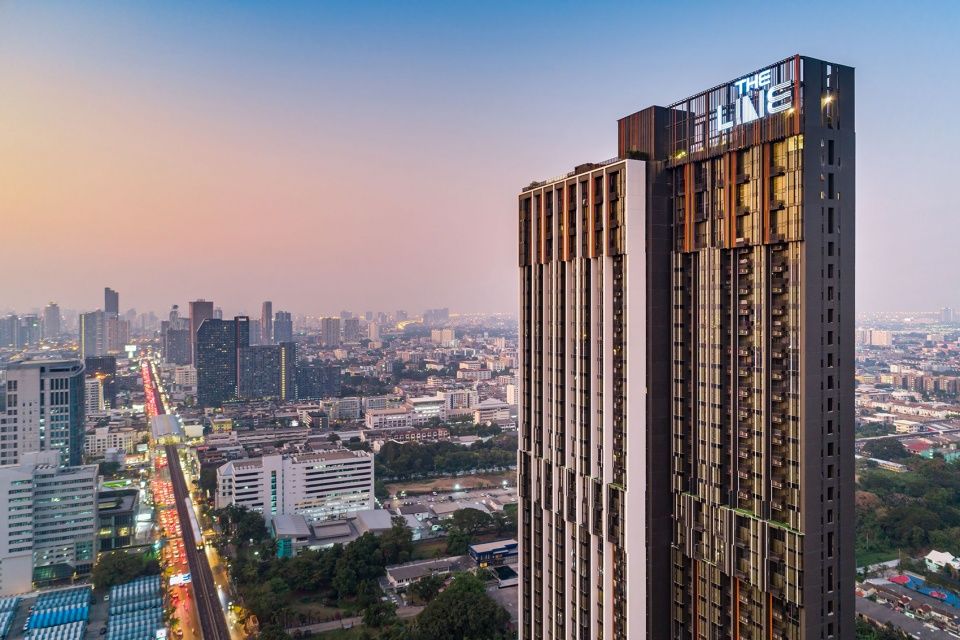
▼远眺项目顶部,look over the top of the project ©W Workspace

建筑设计理念 | The Architecture Design concept
高楼层的生活
High Rise Living
居住在高层公寓的魅力在于有机会从更高的视角欣赏城市景观,给自己一种置身都市繁华之上的体验。建筑师将公寓楼的高度最大化,以便为尽可能多的房间提供最佳视野。
The charm of living in a high rise condominium is the opportunity to enjoy the cityscape from top level, lifting oneself above the bustling city. The architect has designed the building to reach its maximum height limits to provide best views to (if not all) as many rooms as possible.
▼超高的楼层为尽可能多的房间提供了最佳视野,the super-high floors provide the best views to as many rooms as possible ©W Workspace
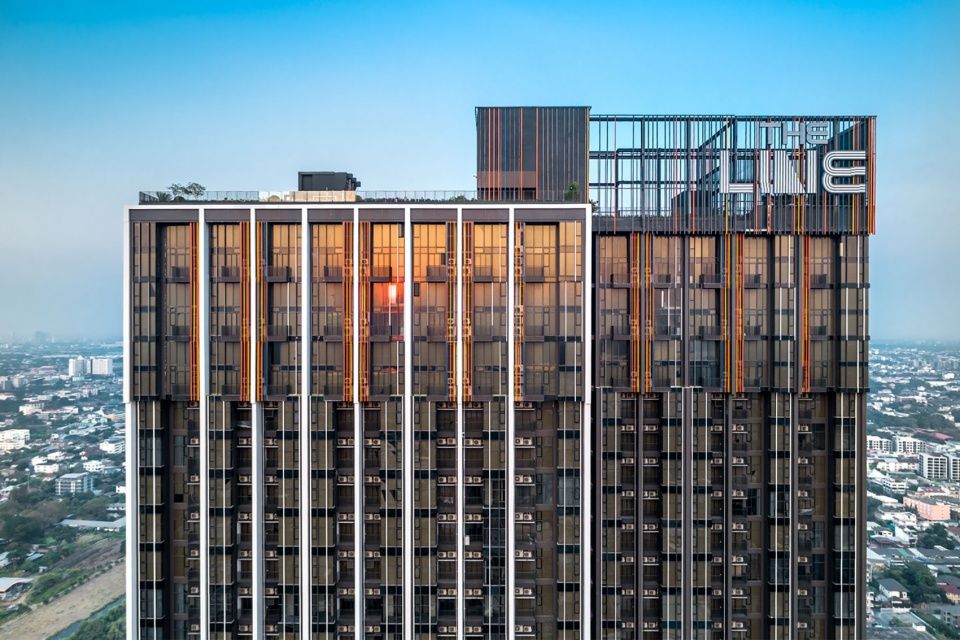
:“错落式体块”
The Couple Block
遵循了 “错落式体块 ”概念的平面布局,使建筑的整体形象更加干练。位于稍前方的公寓楼立面,在连续的垂直框架之间加入了浅色调色块,与建筑的深色基调形成鲜明对比,给人一种轻盈细腻的感觉。错落有致的体块给人一种时髦的年轻情侣身着晚礼服在红毯上优雅走动的感觉。这种“错落式”的设计通过将绵长的走廊一分为二,并在走廊尽头设置开口来缩小它们之间的视觉距离,也同时为住户提供绝佳的观景视野。
The floor plans follows the “Couple Block” concept making the overall image of the building more competent. First is the lighter colour as the front building. Between the continuous vertical budding frames are vertical dashes of colours, giving a light and delicate feeling in contrast to the darker tone of the building. The blocked are staggering giving an impression of a smart young couple in an evening dress and a tuxedo gracefully striding down the red carpet. In addition, the Couple Block form helps to reduce corridor’s visual distance by cutting one long corridor into two staggering corridors with a view through an opening at the end.
拥有绝佳观景视野的平台,aplatform with excellent views ©W Workspace
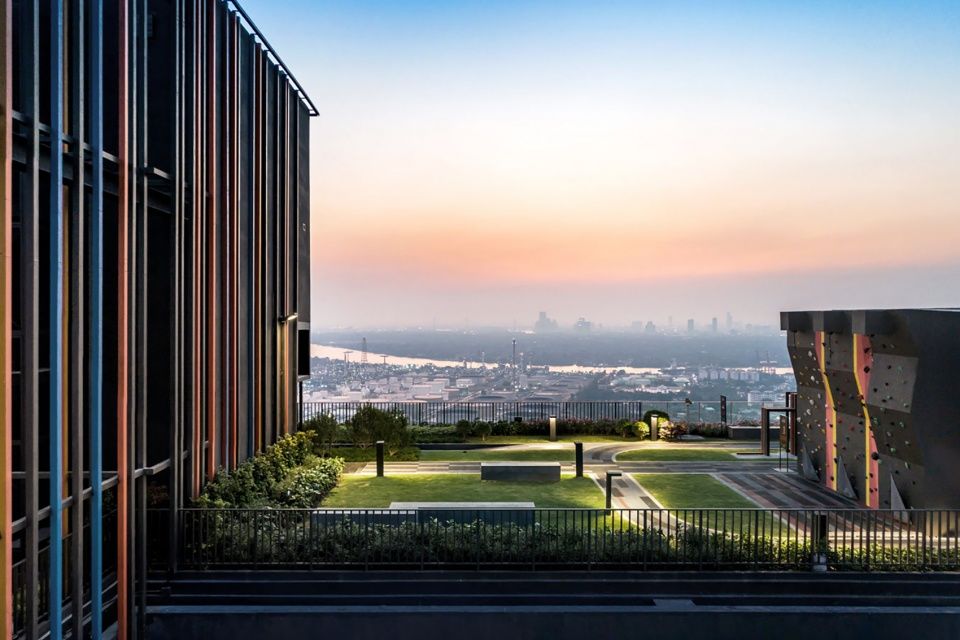
超高层与双体量
Extra height, Double volume
即使是单体单元(标准的单层单元),也要有一个超高的天花板。所有的复式单元都有一个连接上下层的双体量空间。双层高窗的设计,让任何单元的任一角落都能被自然光照亮。
Even a simplex unit (standard, one-storied unit) is designed to have an extra high ceiling. All duplex units always have a double volume space that connects the upper and lower floor. With double height windows, every corner of any unit is always illuminated by natural light.
▼超高层的公寓设置,super high-rise apartment setup ©W Workspace
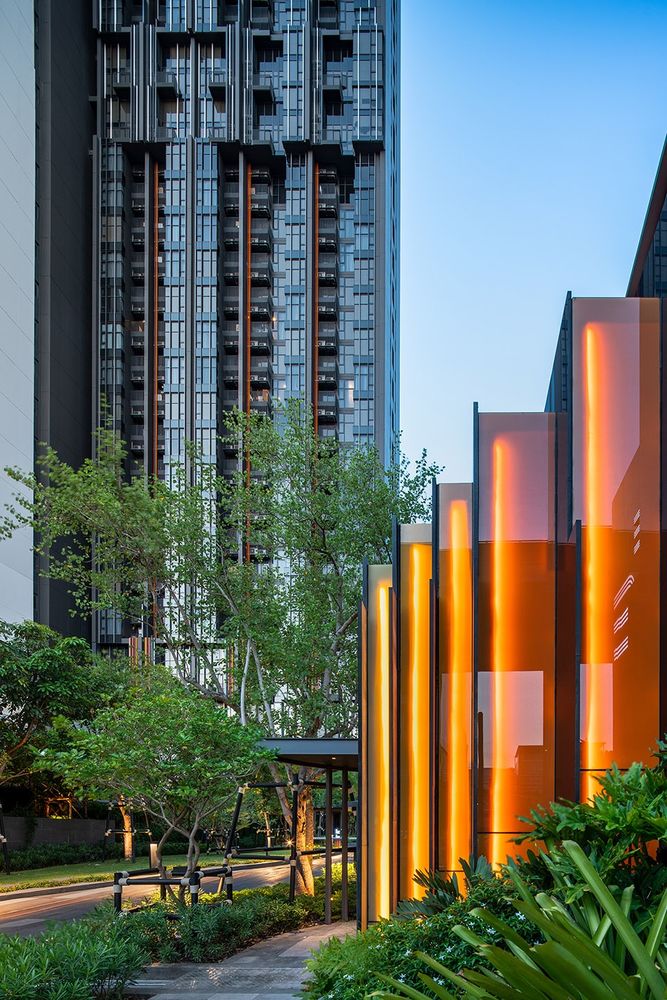
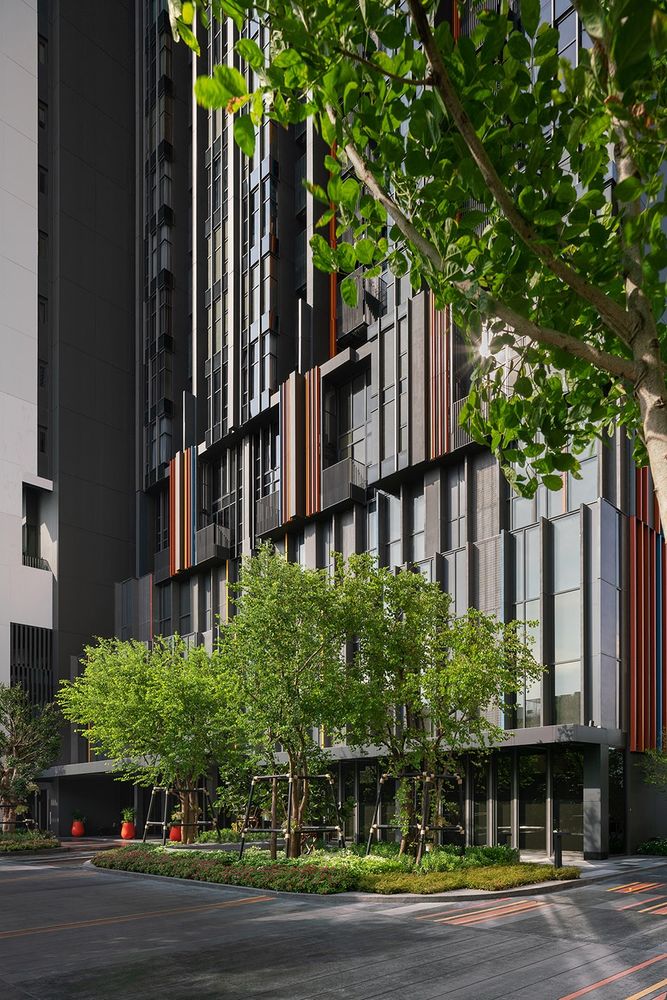
立面细节,facade details©W Workspace
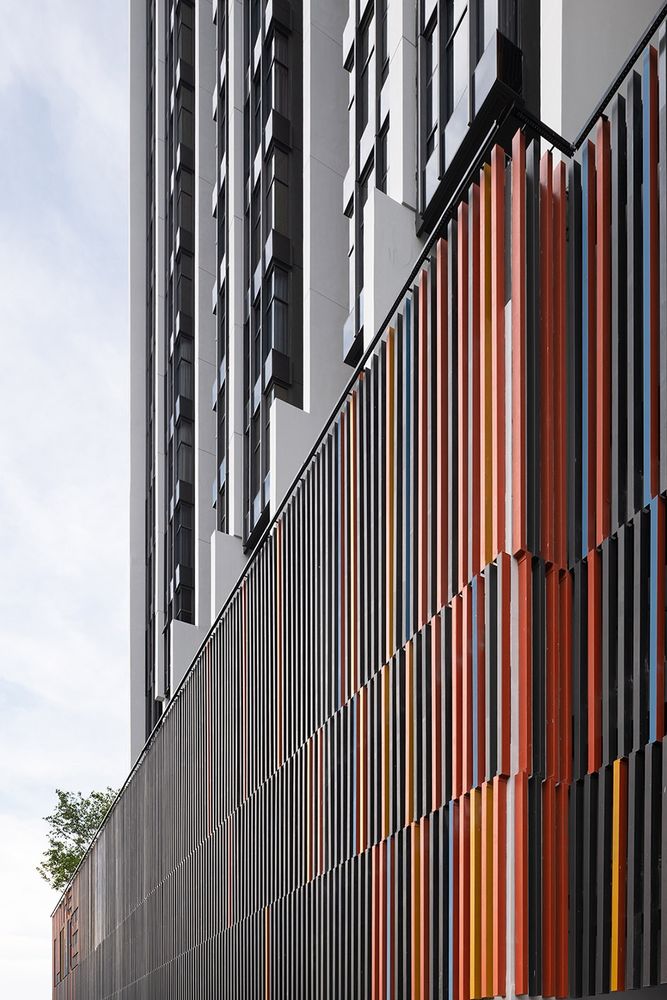
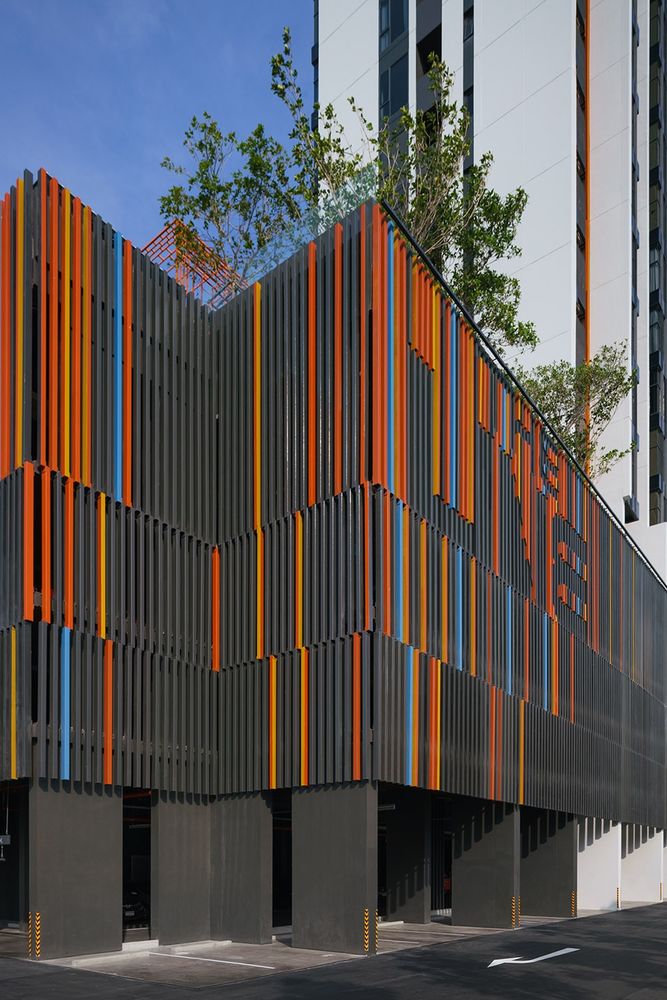
拐角窗
Corner window
每个单元的外立面都有一个凭借不均匀的轮廓而打造出的拐角窗。除了无遮挡的视野之外,拐角窗还代表着一种自由的姿态。
Every unit facade has an un even profile to create a corner window. Aside from an unobstructed view, corner windows represents a gesture of freedom.
拐角窗户,corner window©W Workspace
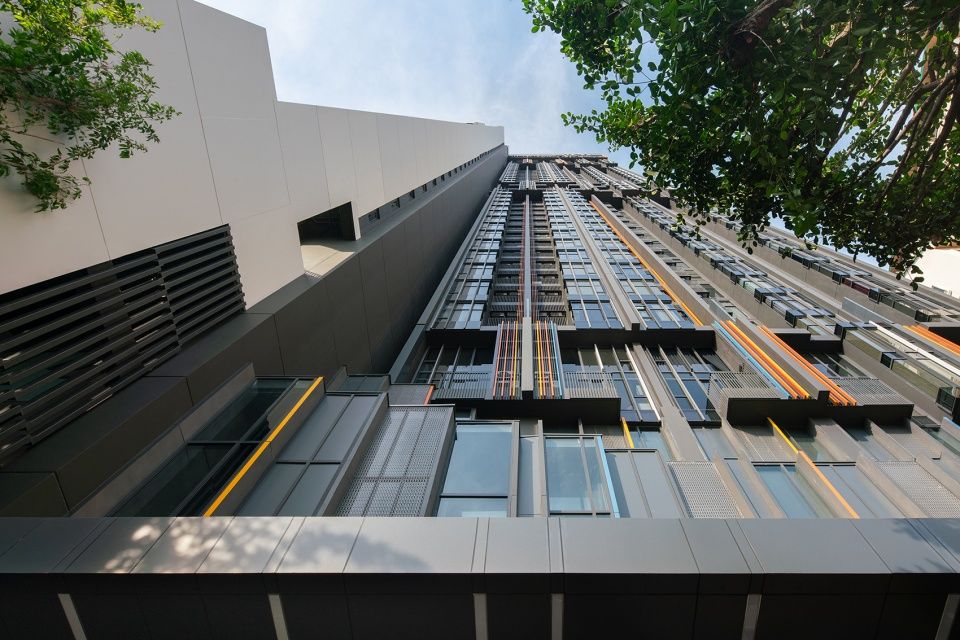
公共区域
The Common area
除了住宅单元的设计质量外,公寓内的生活质量在很大程度上还取决于公共空间的提供。与大面积的使用空间相比,可适应目标住户生活方式的多功能空间显得更为重要。本项目的设计旨在最大限度地利用从一楼的共享区域、五楼的游泳池和服务设施、再到屋顶空中公园运动设施等公共空间。
Aside from the design quality of the residences’ units, Condominiums’ quality of lives depend largely on provision of common spaces. More than the vast provision of space, variety if functions the fit the target residences’ lifestyle is more important. The project is designed to utilise common space fo the maximum capacity, from 1st floor co-functions area, swimming pool and facilities on the 5th floor and active sport facilities on rooftop sky Park.
▼底层共享空间,bottom shared space ©W Workspace
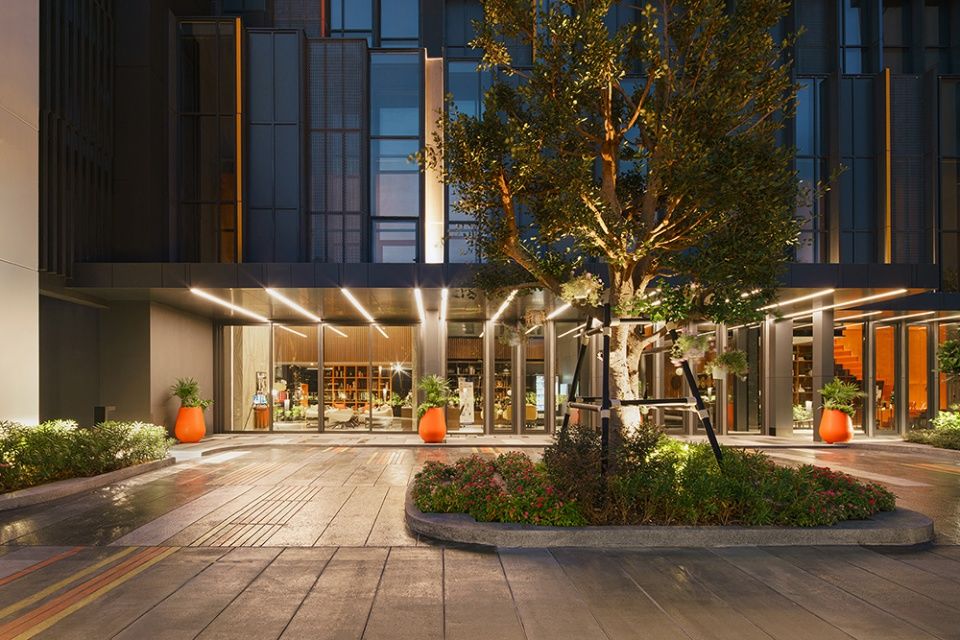
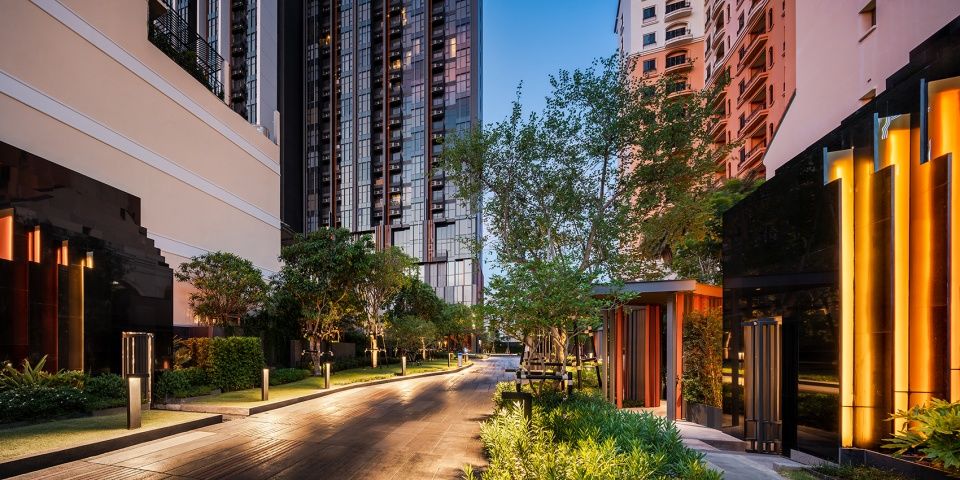
▼俯瞰顶部球场,overlooking the top court ©W Workspace
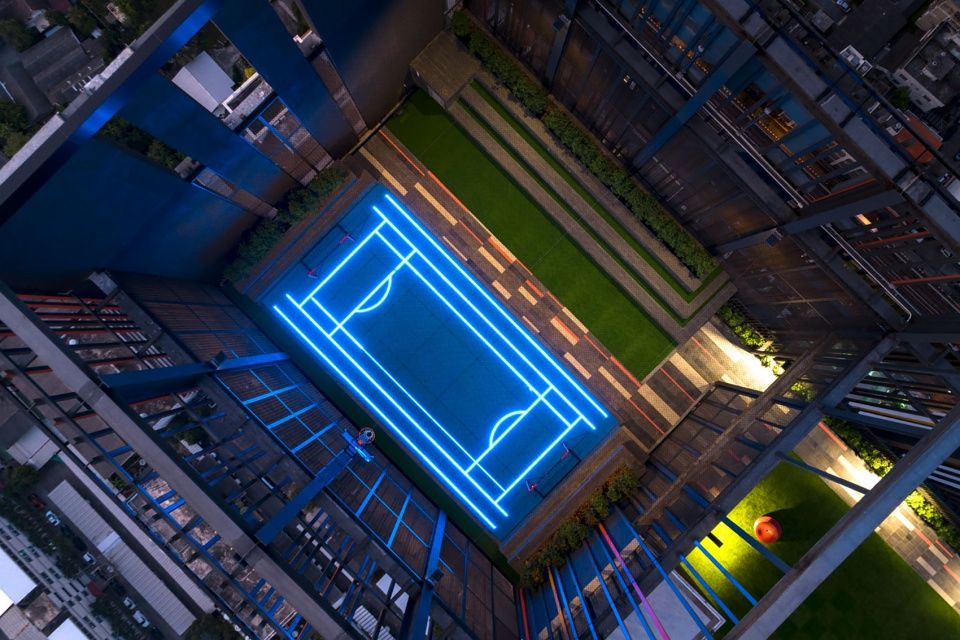
▼球场概貌,overall view of the court©W Workspace

项目中的景观设计及绘画元素都沿用了“生活在线条之中”这一概念。它们在景观中被诠释成图形语言:分散的人造景观、座椅区、墙体碎片、游泳池、落客点和道路等,都体现了一种共生的关系。
Landscape architecture design for the project is still under the same concept of Living Between the Line, which also refers back to the painting in Architecture design as well. This later interprets into graphics languages within the landscape, for example, the scatter hardscape, seating area, fragment of the wall, swimming pool, drop-off and road etc. This all represents the relationship between the following coexistence.
▼屋顶慢跑和攀岩区域,rooftop jogging and climbing areas ©W Workspace
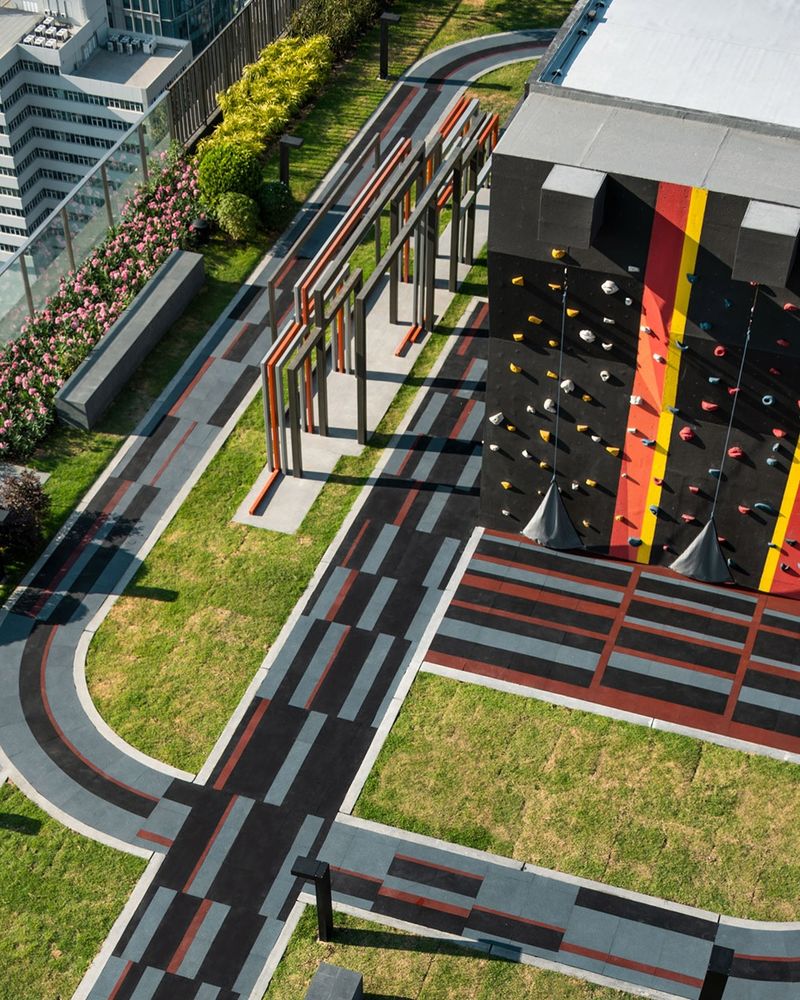
▼细部,details©W Workspace
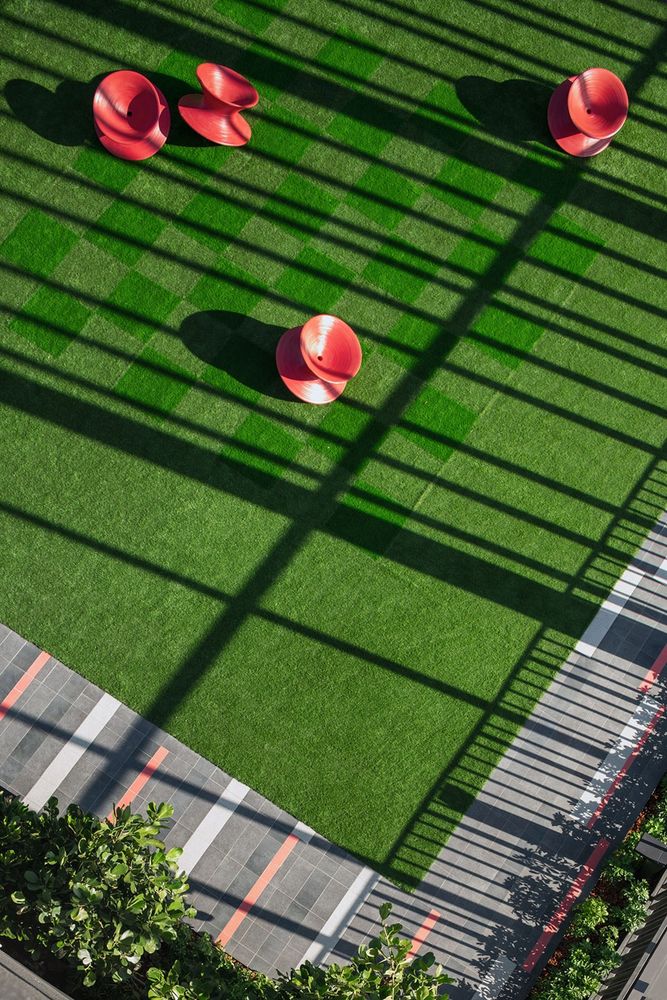
50米超长泳池
Fifty-meter Swimming pool
超长的泳池空间在不同时间段有着多样化的功能,例如:带泡泡按摩浴缸、派对按摩浴缸、小型游泳池起跳点的曲线形彩色活动池。全景天际线是主泳池、共享厨房的主要特征,一间健身房将城市天际线作为背景。绿树成荫的花园泳池有着十分宽敞的空间,可供住户在泳池内外休闲放松。
▼泳池,swimming pool©W Workspace

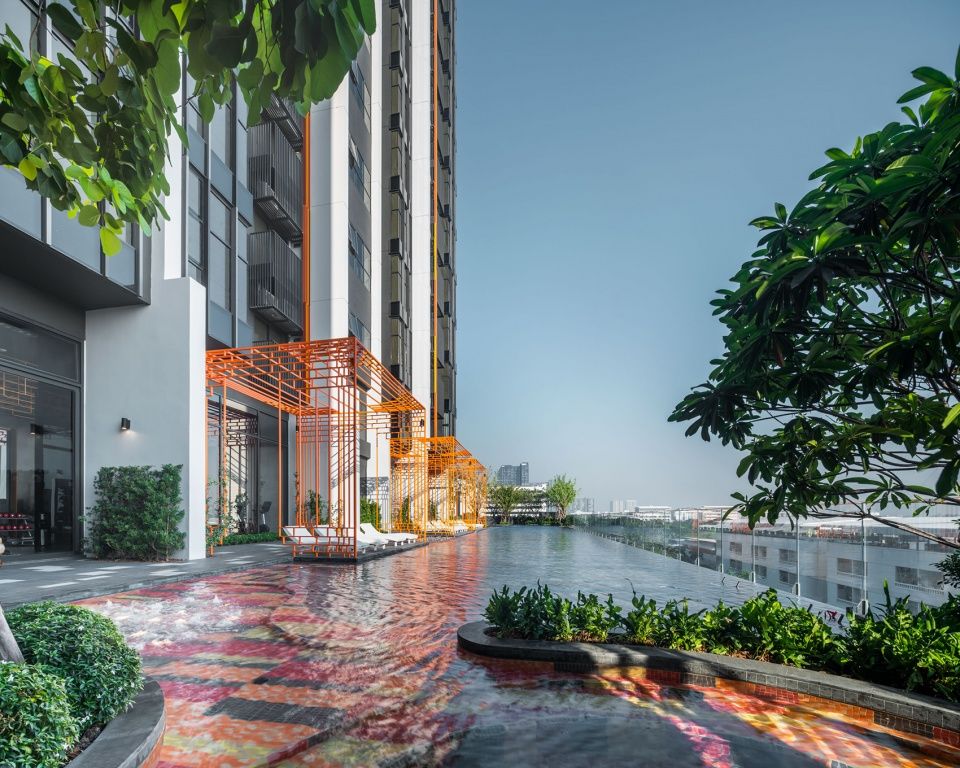
▼无边泳池与平台休闲空间,infinity pool and terrace leisure space ©W Workspace
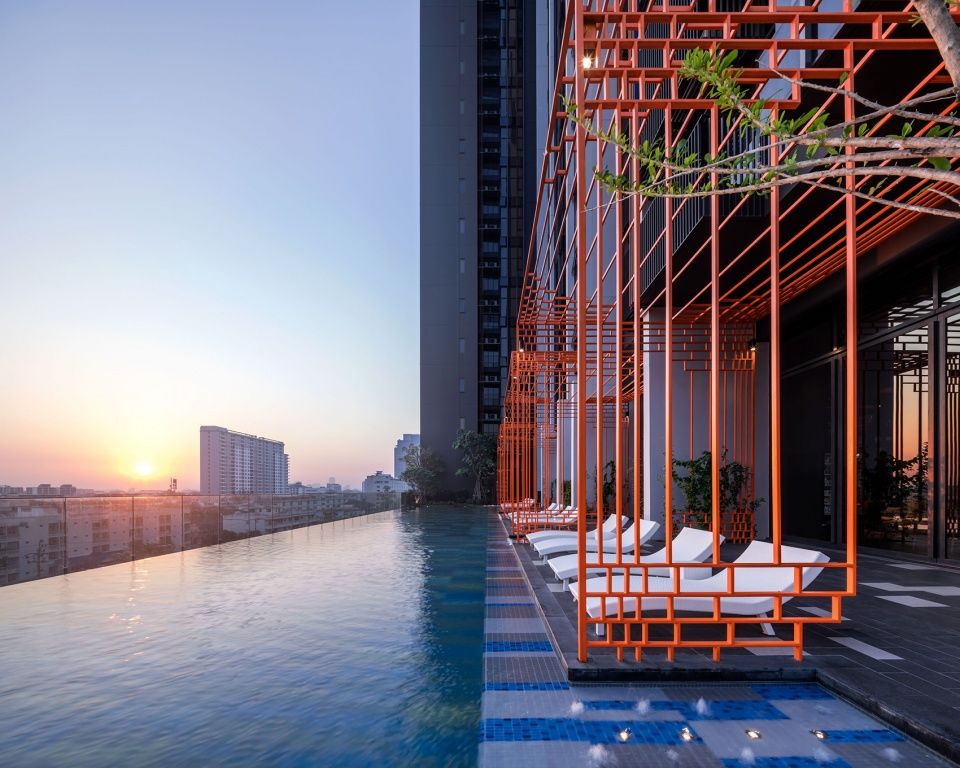
The extra length of the pool creates an endless possibilities of opening for interpretation, for different functions at different periods of time, such as:Active pool (Bubble bed jacuzzi, party jacuzzi, lap pool starting point) are designed into a curve-like form filled with bright colour.Panoramic skyline is the main feature of the main hall and co-kitchen, a gym which depicted the city skyline as a background.Garden Pool that surrounded by trees and plants, and spatial enough to ease off both in and outside of the pool.
儿童池区,children’s pool area ©W Workspace
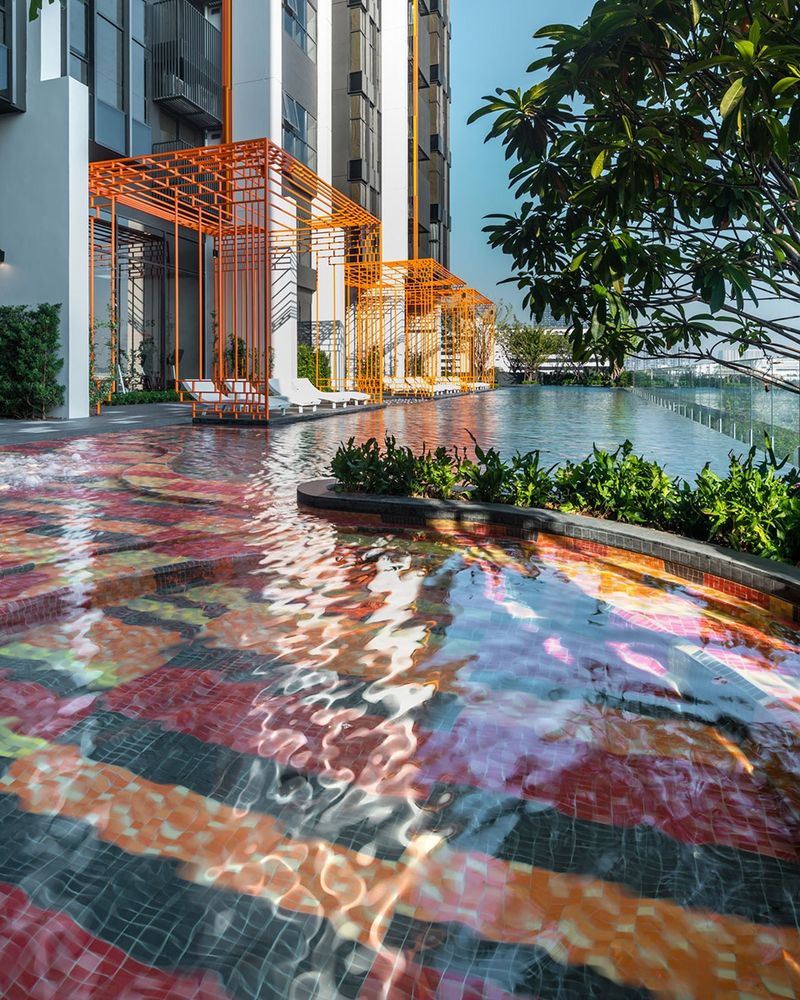
花园The Garden
充满植物的绿化区域,是为了适应空间的多重功能而打造的。特色的阶梯式植物带,通过将每个独立的空间转化为休闲区来将住户的需求与景观特色相融合。与此同时,阶梯式座位区也是会议、商务摄影、排练等活动的理想场所。
Green area which is filled with plantation is design to respond to various functions. Feature Step planter helps to blend user needs with plantations and landscape features, by transforming each individual space into relaxation area, Step seating for also ideal for activities such as meeting, business photography and rehearsal etc.
俯瞰花园,overlooking the garden©W Workspace


▼底层平面,ground floor plan© OPENBOX ARCHITECTS

▼五层平面,fifth floor plan© OPENBOX ARCHITECTS
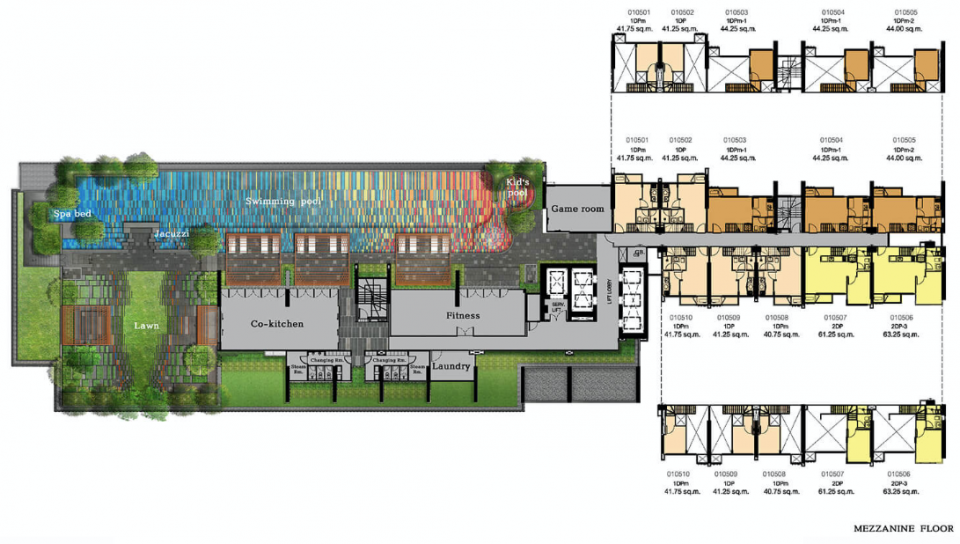
▼屋顶平面,roof plan© OPENBOX ARCHITECTS
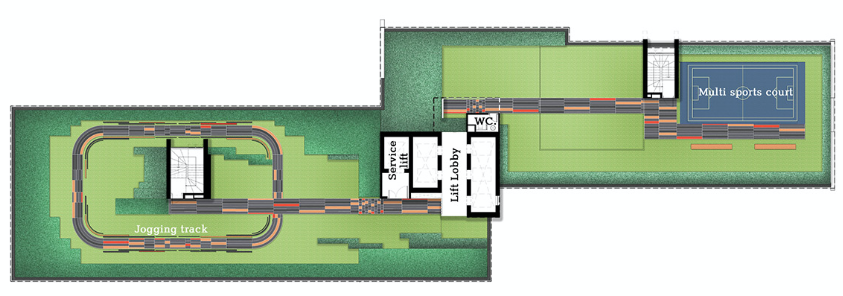
Project name:The Line Sukhumvit 101
Design:penbox Architects
Design year & Completion Year:2016 & 2020
Leader designer & Team
Lead AR:Mr. Ratiwat Suwannatrai
AR Team:Mr.Pruchya Yatha, Ms. Sudatip Pipatthakorn, Ms. Nonglak Boonsaeng
LA Team:Ms. Nattita Indrasuksri, Mr. Euakarn Teerakanirankul
Interior Designer:seARCH Office
Project location:Bangkok, Thailand
Gross Built Area (square meters):50,475 sq.m.
Clients:Sansiri
Brands / Products used in the projrct:Façade – Frametx
Building color – TOA
Aluminium Color – JOTUN
Swinmming pool’s tiles – Bel Vedere
Climbing Wall – Rock Venture
Multi-Sport Court – ASB Glassfloor(Germany)Lobby’s stone – Empire Granite


