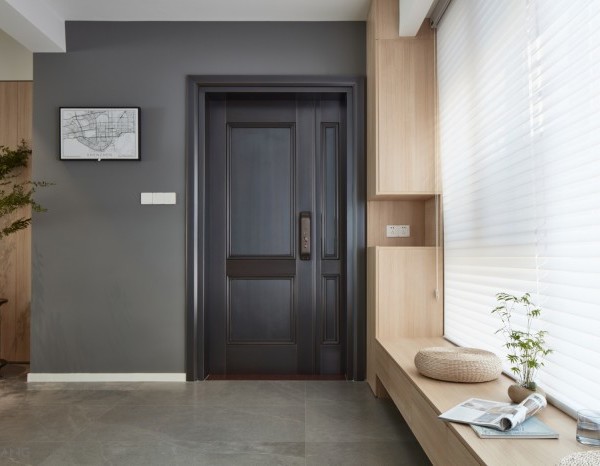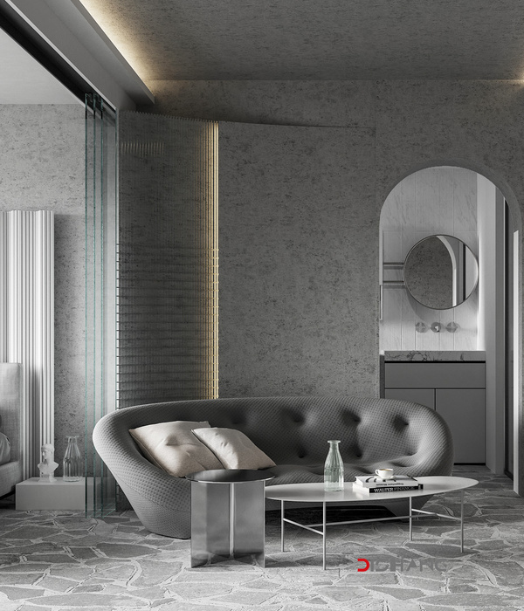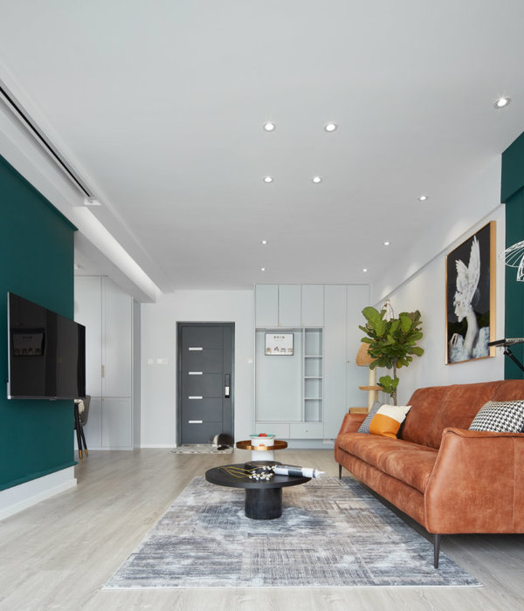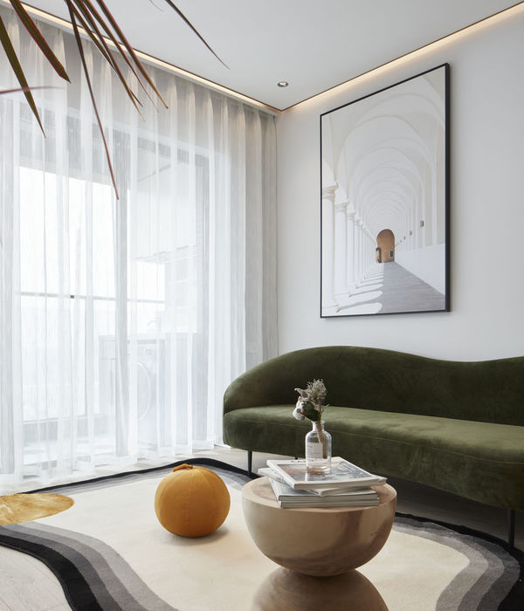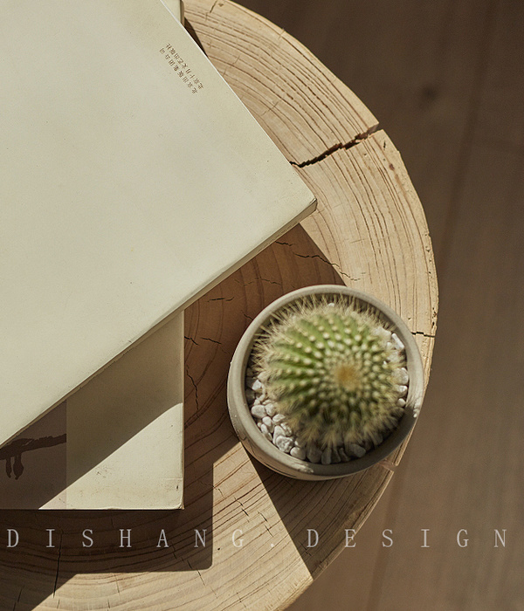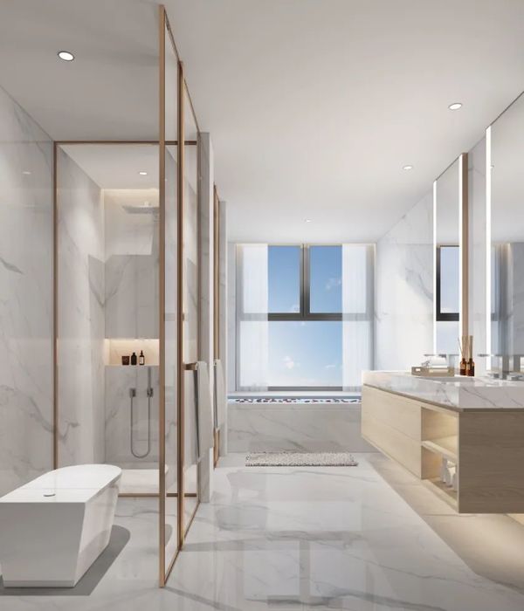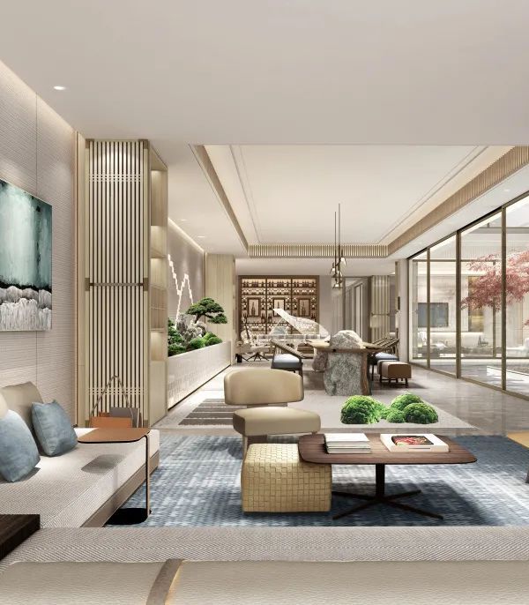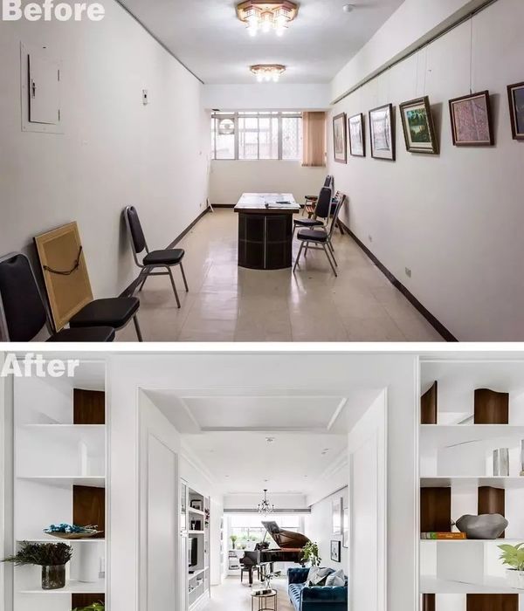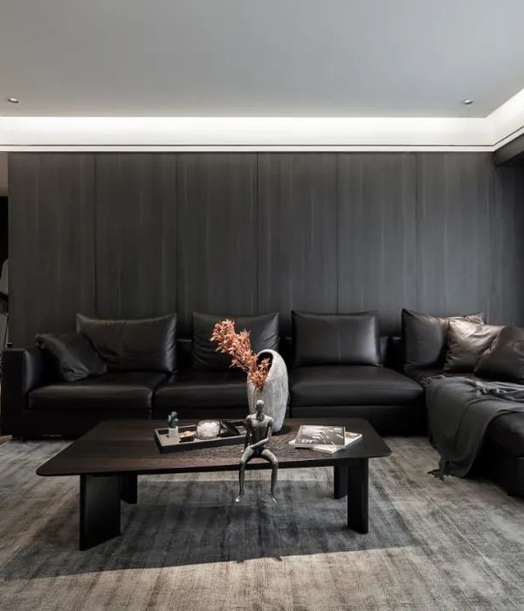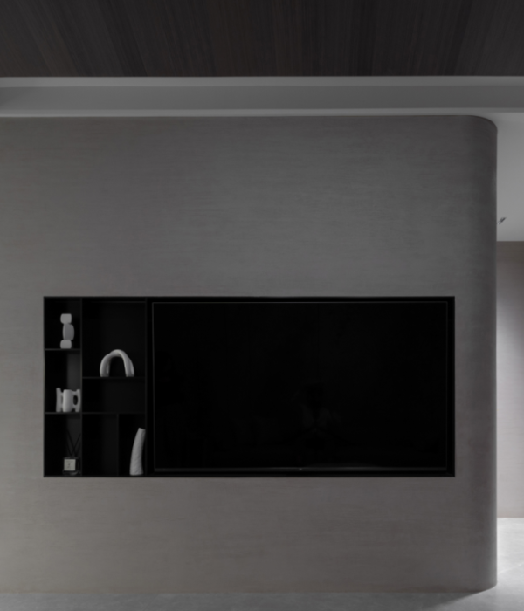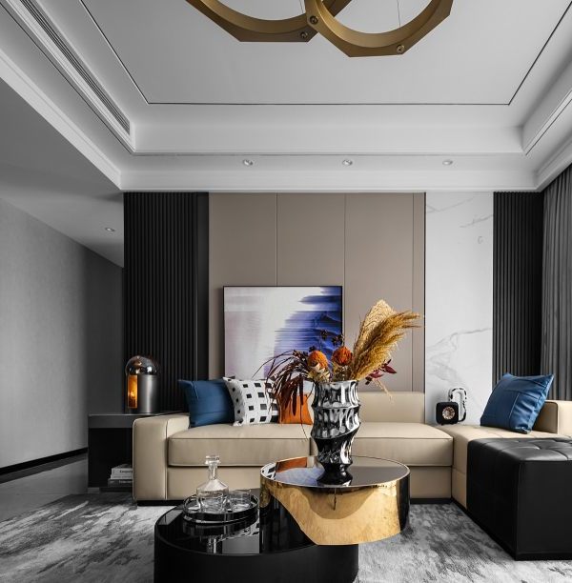非常感谢设计方
Peter Kostelov
Appreciation towards
Peter Kostelov
for providing the following description:
Multi-level apartment
Characteristic of this apartment is its inner space and cubic capacity. It is located on the top 18th floor. Initially it was a two level apartment of total houseroom of 258 sq. meters.
As for the first level it was quite common one: three meter standard height of ceiling and a houseroom of 69 sq. meters. The second level houseroom was larger 189 sq. meters and the height of ceiling varied from 3 to 8 meters in different zones.
Surely these unique space peculiarities caused project direction: to not only exploit maximum of this nonstandard extreme height but to make multi-level space.
The owner of the apartment approved the idea, moreover it was requested that each member of the family should have extra space so that everyone including 3 children of different age and gender could have their private space for comfortable living.
Central part of the apartment on the second level was as large as 60 sq. meters and more than 8 meters high. The space was vertically divided into two levels by the newly made third level.
After making necessary calculation on the thickness of overhead cover 0,5 m. was put as required space for structural beams, placing ventilation and final trimming. The highest ceiling 4,5 m was chosen for the living room located at the lower part of the second level. The upper part on the second level got 3m., where a bedroom, a bathroom and a study room are located. Thus the third level added 54 sq. m to the apartment.The covers between second and third floors have two clear spaces. One was left for the staircase, while the second one, the closest to the window, appeared to join two spare spaces of the second and third level, the flow of light of which makes partially two-tiered space.
On the third level a dome made by glass partitions separates a bedroom and a study room, which allows the light to spread evenly. The floor space of 9 sq. m. was added to 20 sq. meters of the lower level. Consequently the floor space of each nursery room got 30 sq. m located on two levels.
A home library ceiling in the right –hand side of the apartment is 4,4 m. The same as in children’s room the second level was made here which enlarged it to 8 sq. m. All in all 35 sq. m was added to houseroom.
Rearranging turned a duplex apartment into four-level apartment having added to it 90 sq. m. of extra house room (from 258 sq. m. up to 348 sq. m.) Nearly all pieces of furniture (except settees and beds) were specially designed.
The owners gave preference to warm and light colors. In contrast to upholstering the furniture was made from natural processed metal: dinner and low tables, bookstands, stools, shelves.
这个公寓有着非常有特色的内部空间。它位于顶楼18层,共两层,258平米。第一层69平米,层高三米,第二层189平米,层高却在3—8米。所以建筑师要利用这特别的层高做出多层次的空间。业主同意建筑师的想法,同时提出,要给每个家庭成员(包括三个儿童)每人都有自己的私人空间。
建筑师在八米层高处增加了一层,考虑到架空层0.5米的厚度以及通风设备的预留空间,8米挑高出的曾该分布为下面4.5米,上面3米。由此增加了54平米,防止了一间浴室,一个卧室,一个书房。二楼到三楼分成两个空间,一个接近窗户,非常明亮,另外一个在楼梯左边。家庭图书室以及孩子们的房间都是带阁楼的。所有的家具除沙发和床以外都是专门定制的。
业主喜欢暖色和光色。作为对比,在家具中(餐桌,矮桌,凳子,书架)植入了天然金属材料。
Data
Location: Moscow, Russia
Built Area: 348 m2
Architecture, Interior Design: Peter Kostelov
Development effort: Kovaleva T.N., Egorova N.G. “OAO
Mosproect
”
Projecting: 2009
Building: 2010-2011
Photographer: Alexey Knyazev
MORE:
Peter Kostelov
,更多请至:
{{item.text_origin}}

