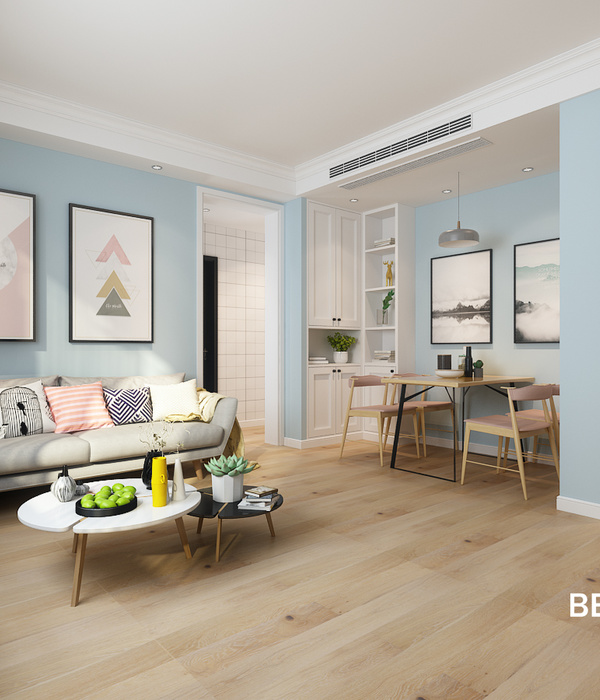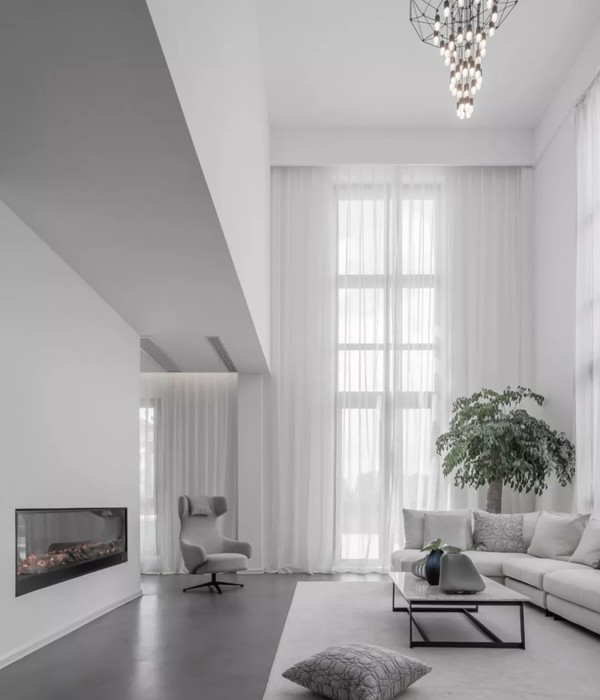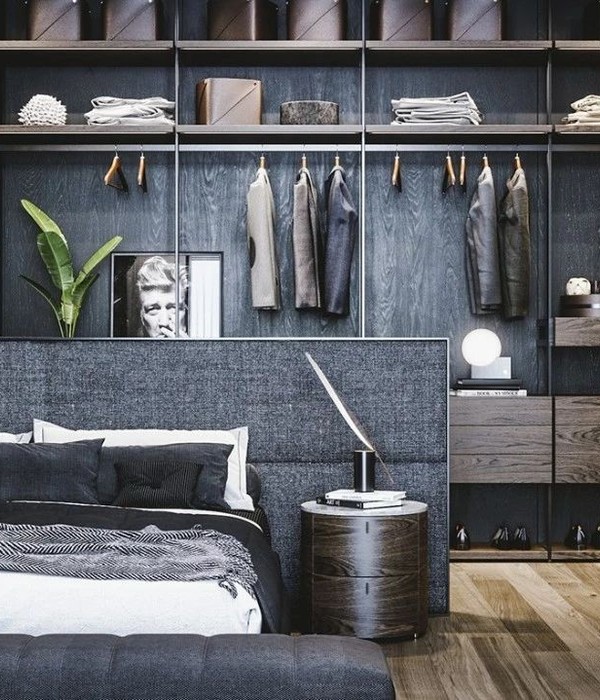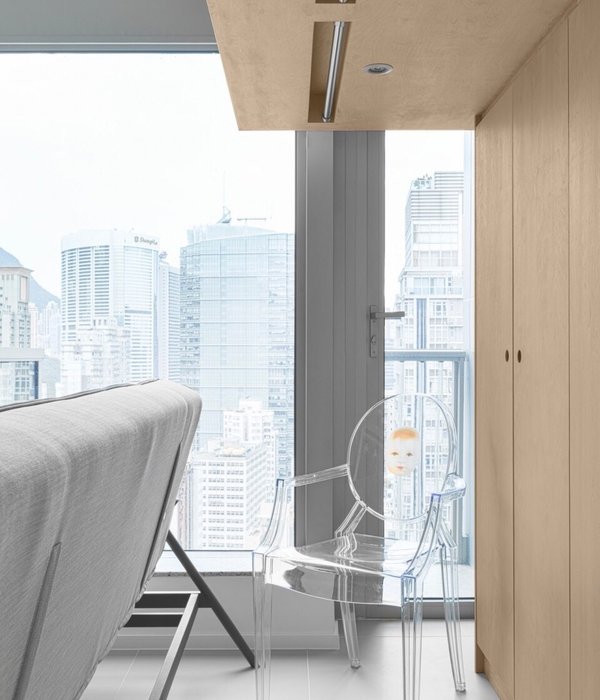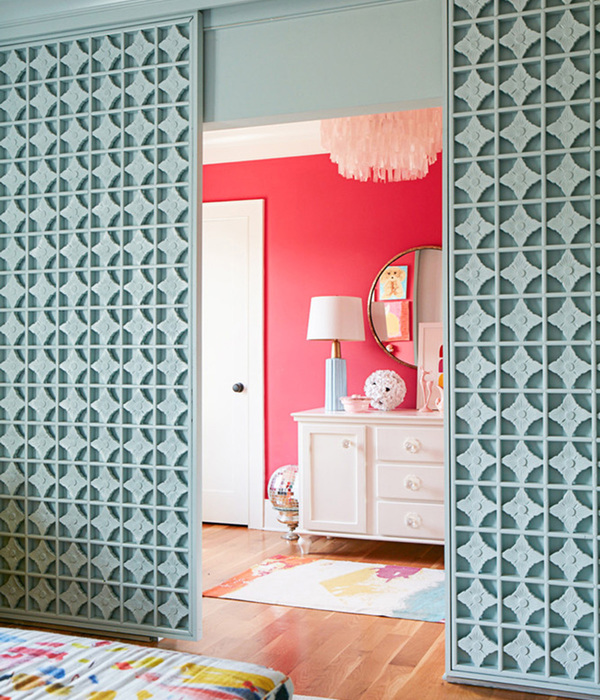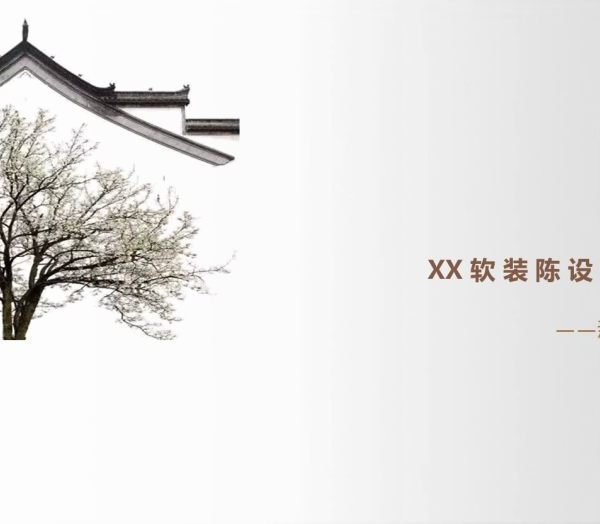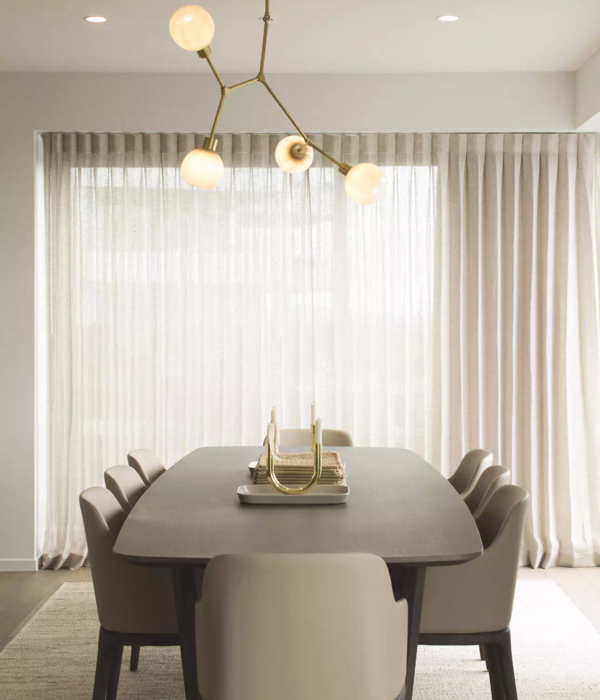深圳市质感建筑设计有限公司
Shenzhen Pure ArchitectureDesign Co.,Ltd
栖息之所
The Habitat
这是一个自建住宅楼里的空间改造项目,由于住宅内部装修老旧,无法满足现有的居住需求,屋主拿出其中一层希望通过改造设计以应对目前的生活起居需求。
This is a space transformation project in a self built residential building. Due to the old interior decoration of the house, it can not meet the existing living needs. The owner took out one floor and hoped to meet the current living needs through transformation design.
01玄关Porch
入口墙体和玻璃砖的搭配,生成虚实结合的外立面。进入室内传达着空间中的寂静质朴之美,通过不同的光线、视觉和空间整合,诠释自然质朴的设计理念。
The combination of entrance wall and glass brick creates an facade with the combination of virtual and real. Entering the room conveys the beauty of silence and simplicity in the space, and interprets the design concept of natural simplicity through the integration of different light, vision and space.
02
起居室
Living Room
利用层高的优势,天花用弧线去自然转折过度,立面通高的设计营造出空间感。空间运用中性色调木饰面、手工漆和灰水晶奢石材质,营造稳重静谧的氛围感。木饰面也运用在天花和墙面上,通向卧室的门都巧妙的与木墙结合,达到完整统一的视觉体验。
Taking advantage of the floor height, the ceiling is naturally turned over with an arc, and the elevation design creates a sense of space. The space uses neutral tone wood finish, hand-made paint and Gray Crystal luxury stone materials to create a stable and quiet atmosphere. Wood veneer is also used on the ceiling and wall. The doors leading to the bedroom are cleverly combined with the wood wall to achieve a complete and unified visual experience.
03
主人房
Master Bedroom
主卧采用开放式的设计理念,引导视觉探究,进而得知空间区隔性。造型上使用圆弧代替直角,让室内空间线条干净利落。质感细腻的木饰面,调和空间色系与材质的变化,让空间富有艺术性与舒适性。
The master bedroom adopts an open design concept to guide visual exploration, so as to know the spatial separation. The use of circular arc instead of right angle in modeling makes the lines of indoor space clean and tidy. The wood veneer with fine texture reconciles the changes of space color system and material, making the space full of artistry and comfort.
04
衣帽间
Cloakroom
衣帽间除了满足收纳功能外,通过空间节奏的变化、自然光影的引入和材料肌理的运用,衬托木质空间的温润氛围,平衡室内外的自然谧静,营造家居空间情绪。
In addition to meeting the storage function, the cloakroom sets off the warm atmosphere of wooden space, balances the natural tranquility indoors and outdoors, and creates the mood of home space through the change of space rhythm, the introduction of natural light and shadow and the application of material texture.
05
卫生间
Bathroom
洗手台面灰色岩板搭配木色柜门,营造出安稳而沉静的力量。玻璃门和玻璃砖同时也为浴室引入更多自然光线,使空间相互渗透也因此呈现出通透感。
The gray rock board on the hand washing table and the wooden cabinet door create a stable and quiet power. At the same time, glass doors and glass bricks also introduce more natural light into the bathroom, so that the space penetrates each other and therefore presents a sense of permeability.
06
儿童房
Children’s Room
背景选用大面积白色乳胶漆和浅咖色的手工漆构成空间主色,原木色作为点缀延伸至定制家具。
空间里的弧形元素、形体交错重叠,凸显设计语言,丰富空间层次的同时营造出和谐舒适的室内氛围。
A large area of white emulsion paint and light brown hand paint are selected as the main color of the space, and the log color is extended to the customized furniture as an ornament. The arc elements and shapes in the space are staggered and overlapped, highlighting the design language, enriching the spatial level and creating a harmonious and comfortable indoor atmosphere.
07
平面图
Plan
项目信息 Project Info
项目名称:栖息之所-M宅
设计机构:质感建筑设计
主创设计:马佳涛、马宏锋
设计团队:马学鑫郑丹燕、陈佳成
项目地点:广东汕头
建筑面积:140平方米
主要材料:瓷砖、木饰面、手工漆、乳胶漆、不锈钢
设计时间:2021年4月
竣工时间:2022年1月
空间摄影:逐一视觉
Project name:The
Habitat-M House
Design firm: PADSTUDIO
Leader designer: Ma Jiatao, Ma Hongfeng
Designer team: Ma Xuexin, Zheng Danyan, Chen Jiacheng
Project location: Shantou, Guangdong, China
Gross Built Area: 140sq. m
Main materials: Ceramic tile, Wood veneer, Handmade paint, Paint, Metal
Start time: April2021
Completion time: January 2022
Photographer: ZHUYIVISION
简介 Company Profile
PADSTUDIO 质感建筑设计工作室由马宏锋和马学鑫于2015年共同创立,是一家致力于创新性建筑、空间的设计机构。
如何将自然元素融入建筑空间中,处理内与外、新与旧、场地与环境之间的关系是我们持续的关注点。我们希望通过最大程度地挖掘每个项目的场地特点,使其营造出一种独有的空间感受,以此表达我们在建筑空间上的见解以及对城市街区面貌的愿景。
PADSTUDIO质感建筑设计创始人马宏锋&马学鑫
荣誉 Honor
2021
金腾奖
年度商业空间设计大奖
2021
金腾奖
年度住宅公寓空间设计大奖
2021CIID
中国室内设计大奖赛休闲娱乐工程类 金奖
2021CIID
中国室内设计大奖赛最佳设计企业奖
2021
TINTA 金邸奖
商业空间/娱乐消费类铜奖
2021
IDEA-TOPS艾特奖
商业空间设计类别银奖
202140 UNDER 40
中国(广东)设计杰出青年
2021
金住奖
中国十大居住空间设计师
2021WYDF
年度大中华区100大杰出设计青年
2021NCA
中国新商业空间大奖 年度杰出新商业空间设计师
2021
潮设计奖
潮设计空间TOP100
2021
老宅新生设计奖
优秀商业空间奖
2021
金外滩奖
最佳商业空间奖类别优秀奖
2021
筑巢奖
普通户型优秀奖
2021ArchDaily
年度建筑大奖入围提名
202040 UNDER 40
中国(汕头)设计杰出青年
2020NCA
中国新商业空间大奖 年度杰出新商业空间设计师
2020NCA
中国新商业空间大奖 年度最美快时尚餐厅
2020KAPOK
红棉中国设计奖 室内设计奖
2020
CIID 中国室内设计大奖赛 粤东地区“金十佳”提名奖
2020IDEA-TOPS
艾特奖餐饮空间设计类别优秀奖
15322552305&13822835535
地址 Address:广东省汕头市潮阳区和平镇中港商贸城
{{item.text_origin}}

