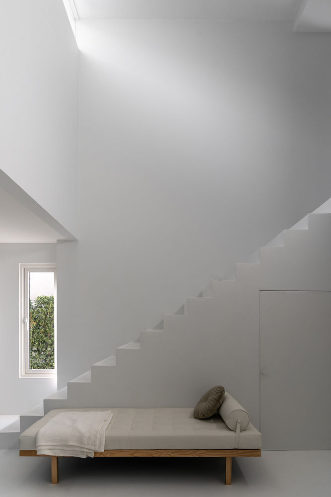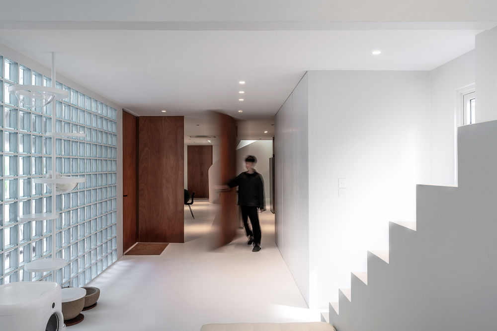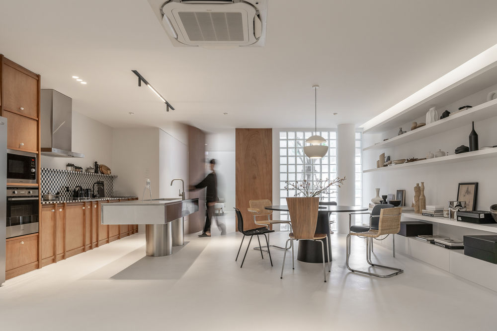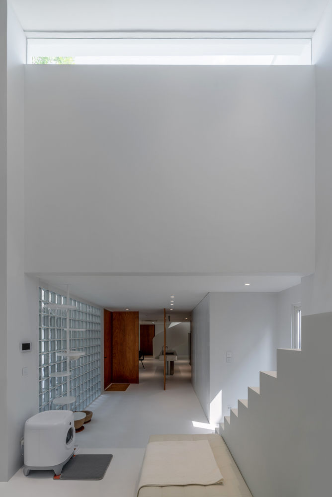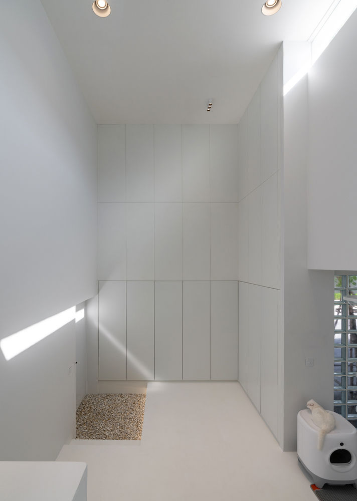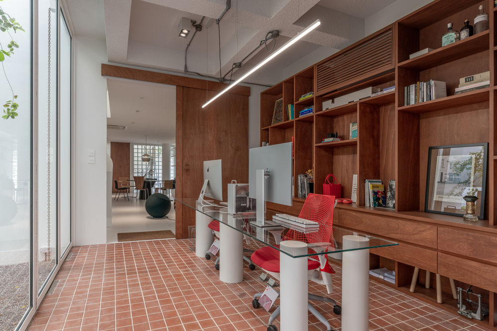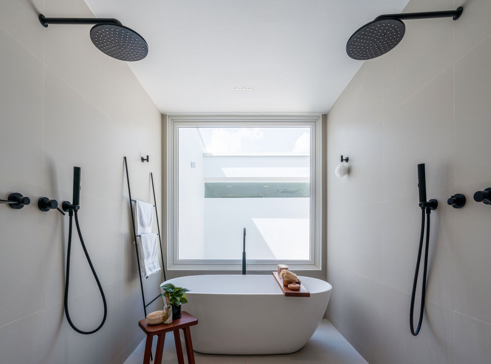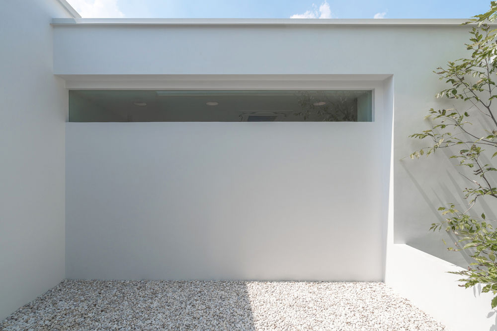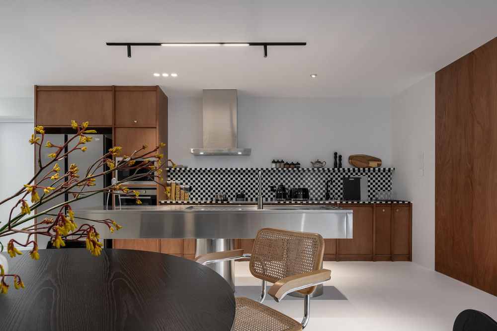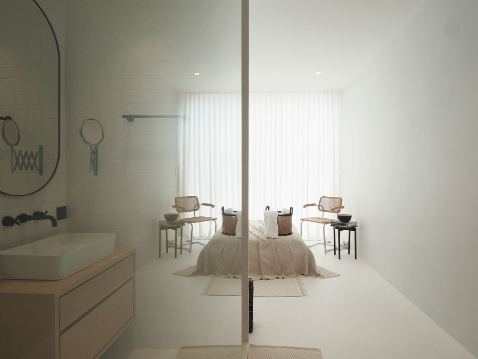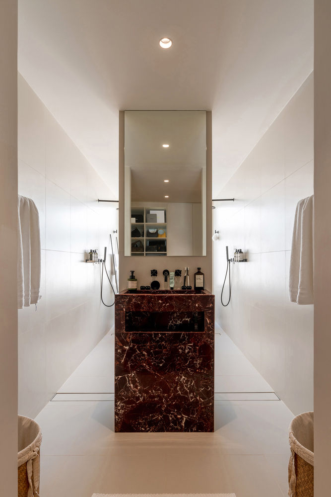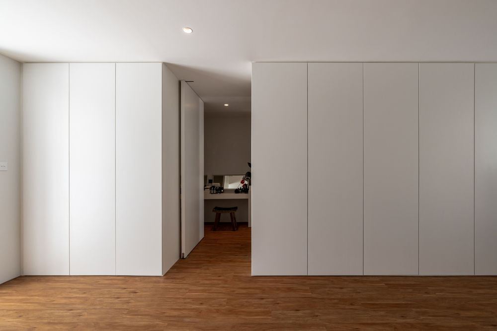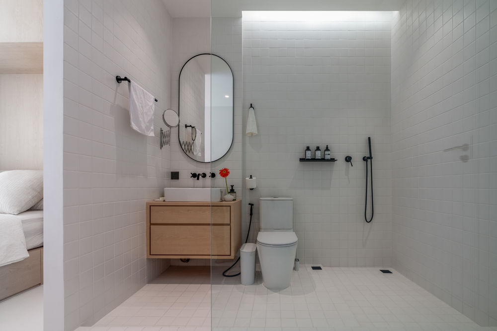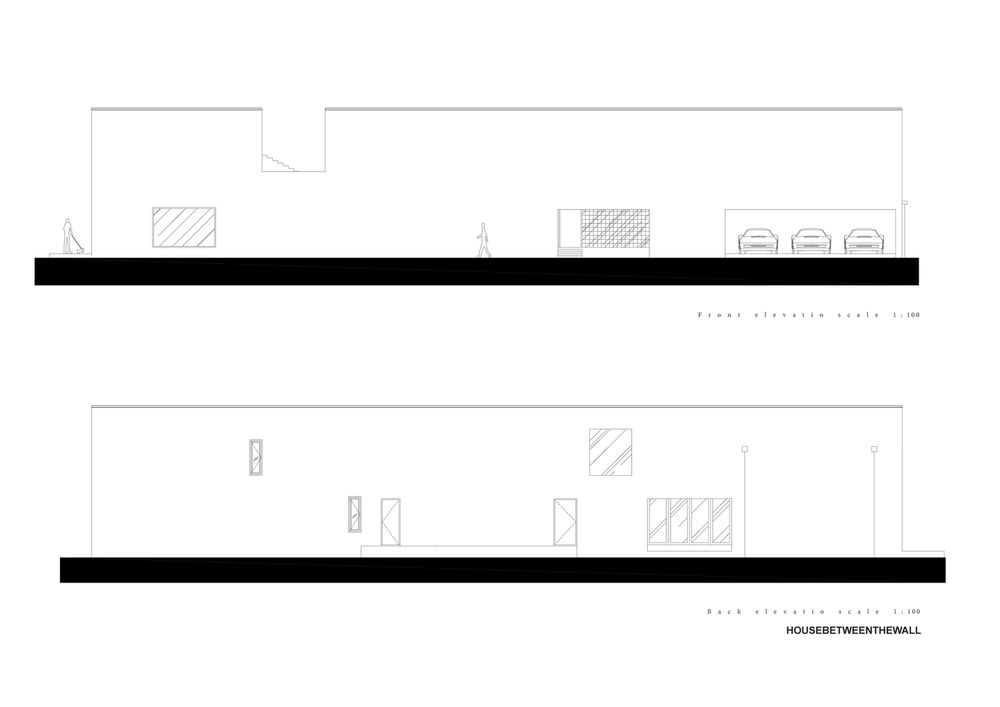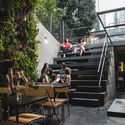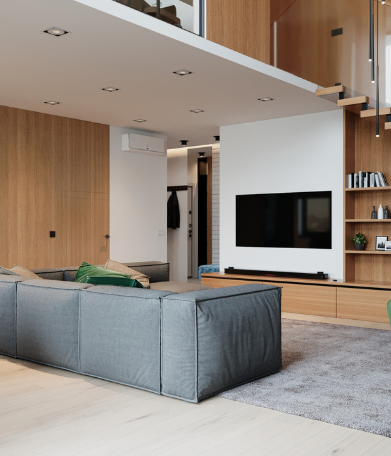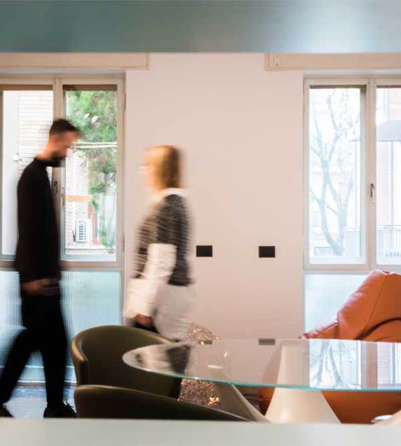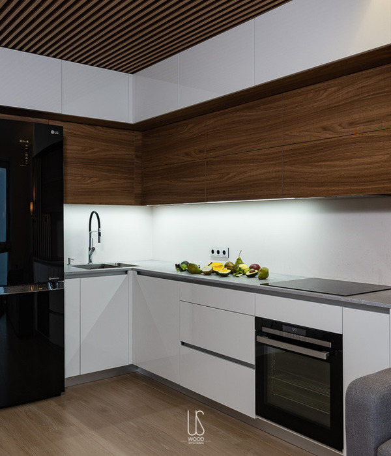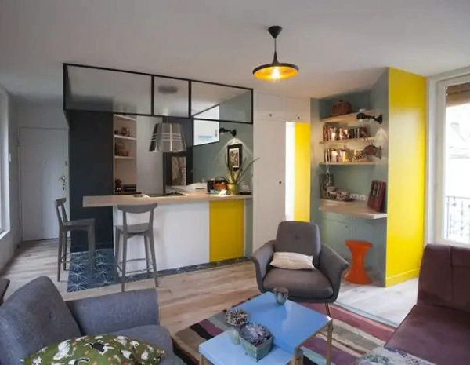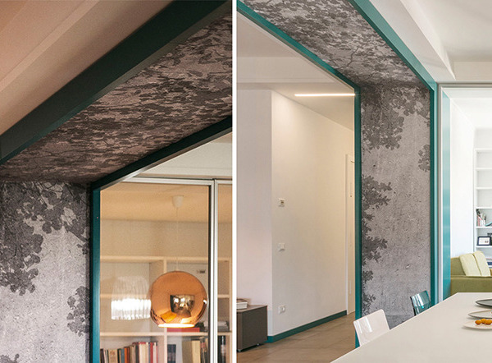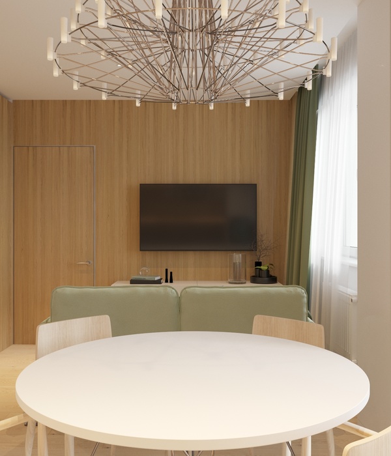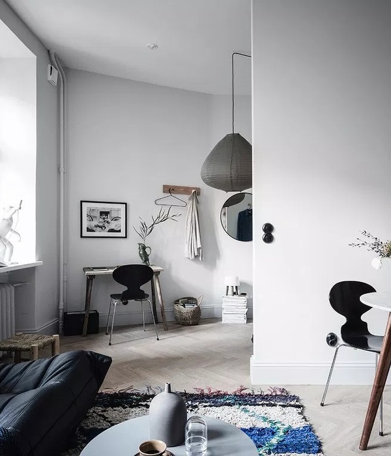泰国别墅设计,House Between the Wall
Architects:AA+A Architect
Area :400 m²
Year :2021
Photographs :VARP STUDIO
Manufacturers : COTTO, Hafele, Lamptitude, Bluescope, CHANGKEAW, D2Asset, TOACOTTO
Engineering :Cosxi construction
Construction :Cosxi construction
Architect & Interior : Tanatkiat Chongkriengkrai
Interior Designer : Kanokkarn Hengudomsub
Senior Interior Designer : Supalerk Rodnikorn
City : Krung Thep Maha Nakhon
Country : Thailand
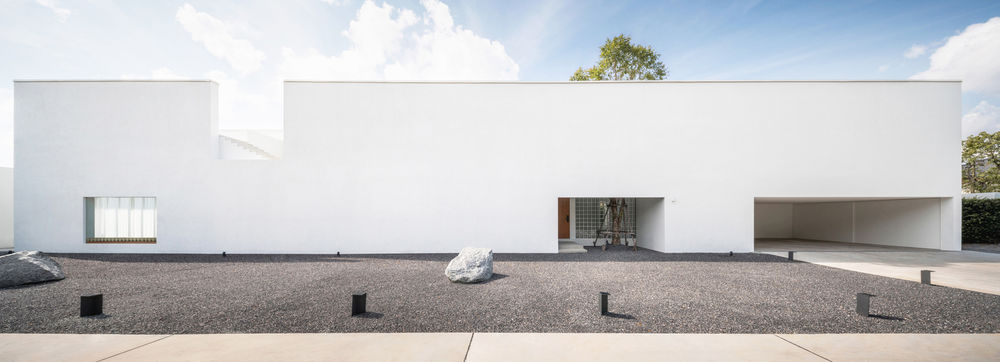
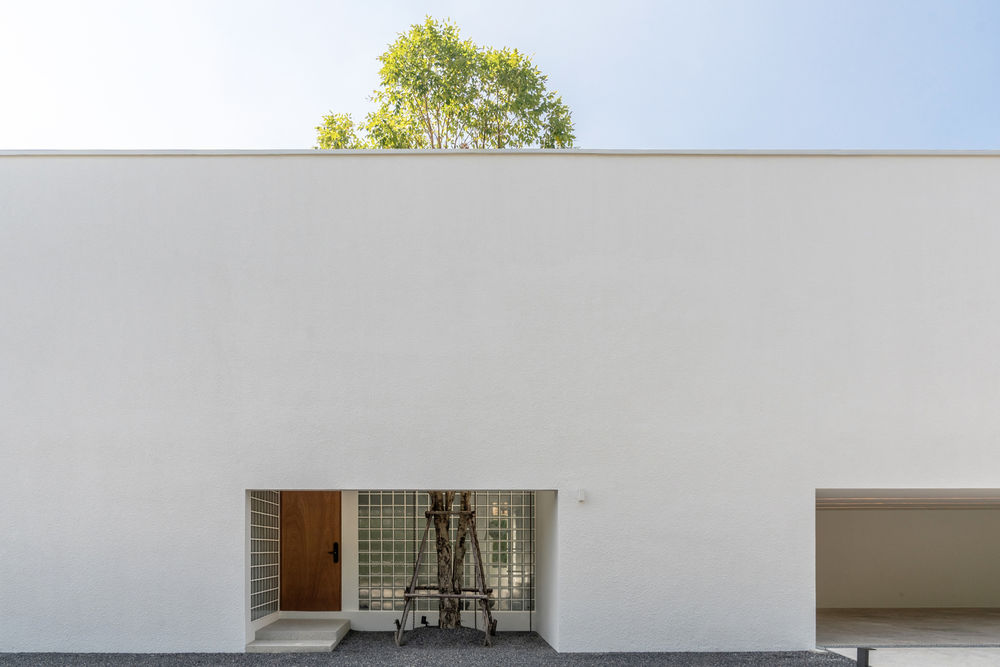
House between the walls concept idea came along with the restriction of the site context which provided a long rectangular shape place beside the street on the property. The facade of the house looks bold and solid in the simple form of the box to prevent the sight approach around this area but on the opposite, it makes the interior space scenic and relaxed by the result of privacy and lighting effect.
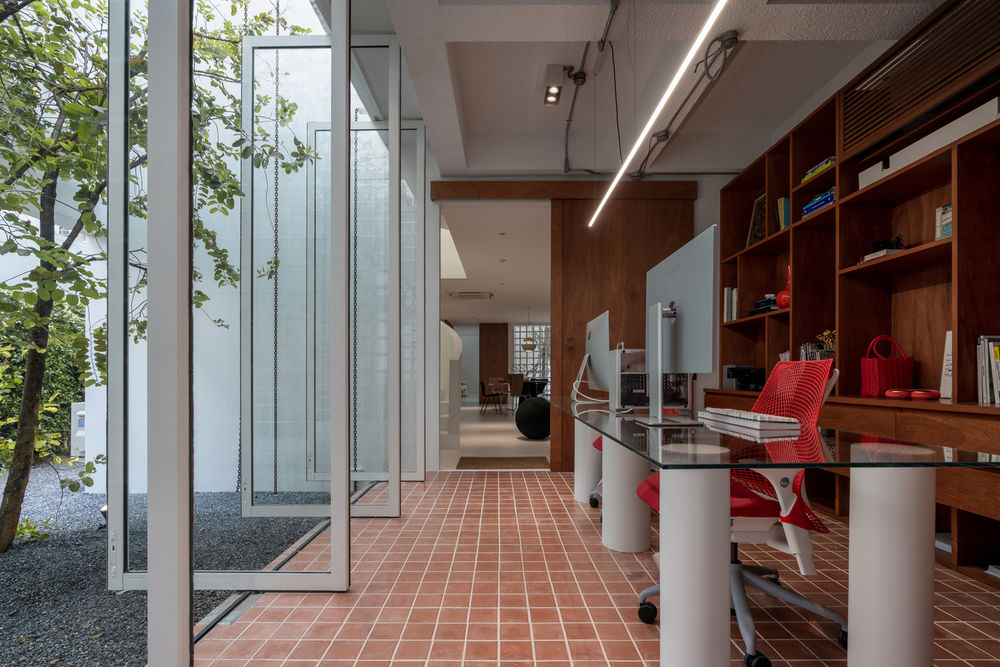

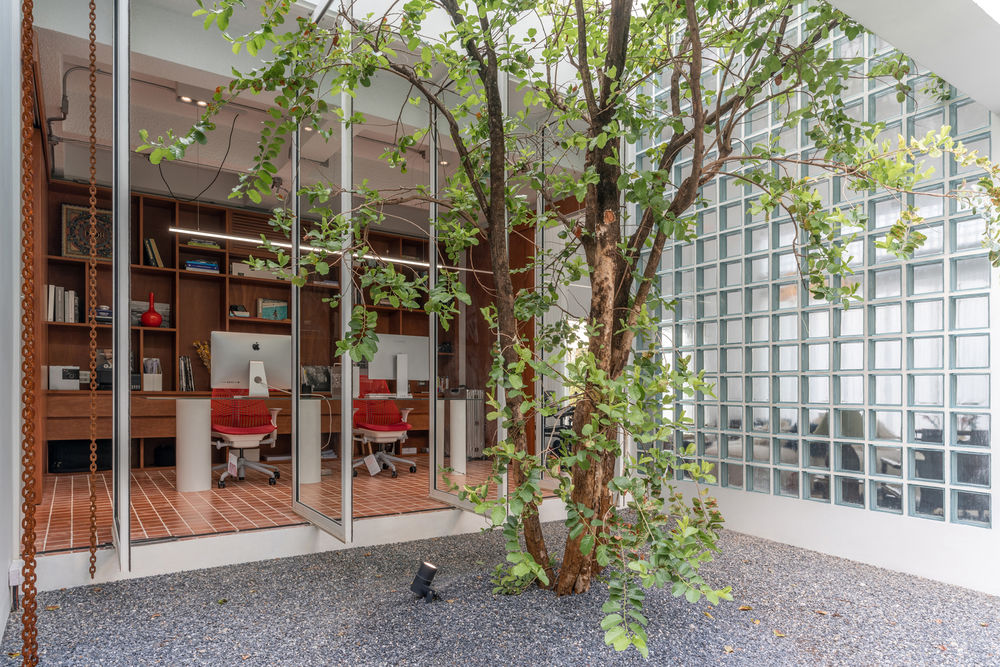
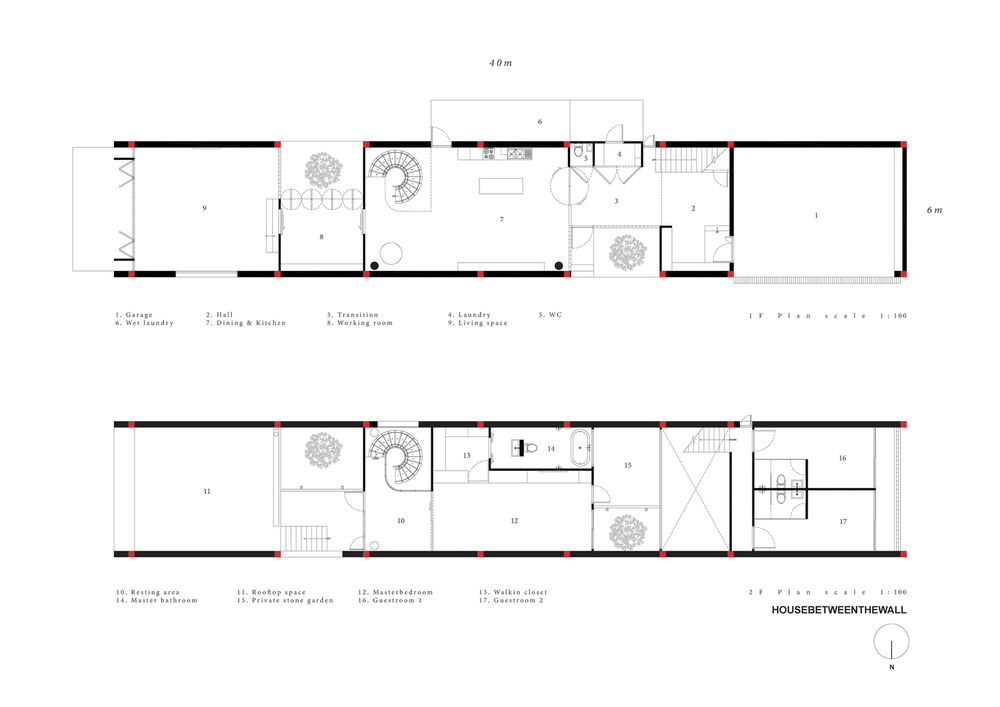
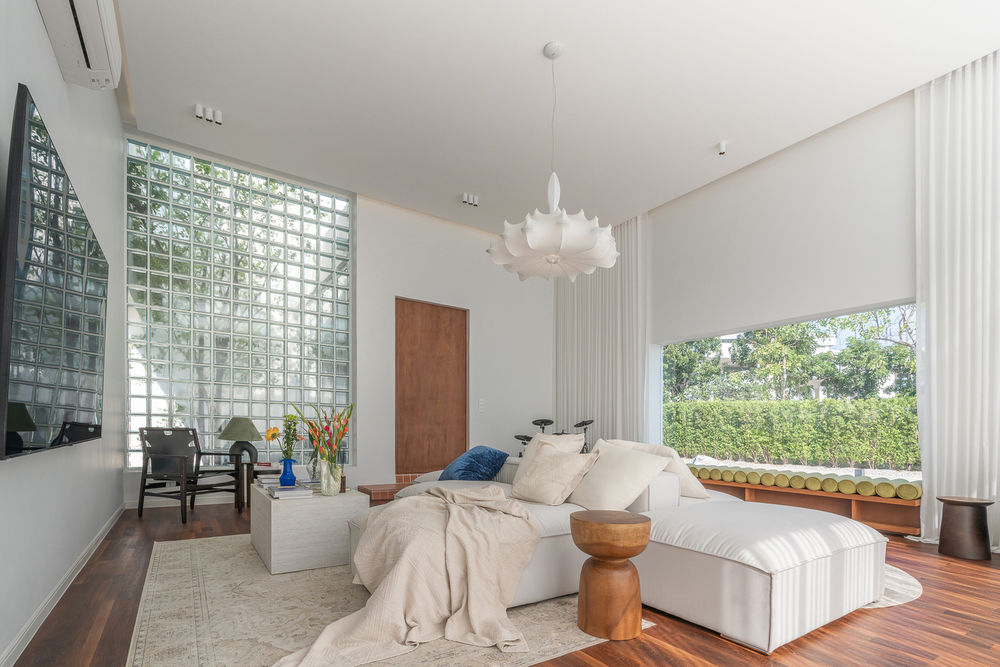
The finishing of the wall cladding is made from elastic texture paint to prevent wall cracking in the future and also conceal the irregular surface which might be caused by climate change. Total space contains 260 sqm. of interior usage and 140 sqm. of exterior path and greenery. With 40m long of 2 main walls, we separate the interior space into 2 wings for Guest living and the host. The potential of long length space gives the social distance of circulation to the users in the house with the flow of connected programming which we can choose to open or close. Both 2 wings contain a large tree in the middle of each space which we can see at every angle from where we stand and every floor we are living on by only 2 specific trees.
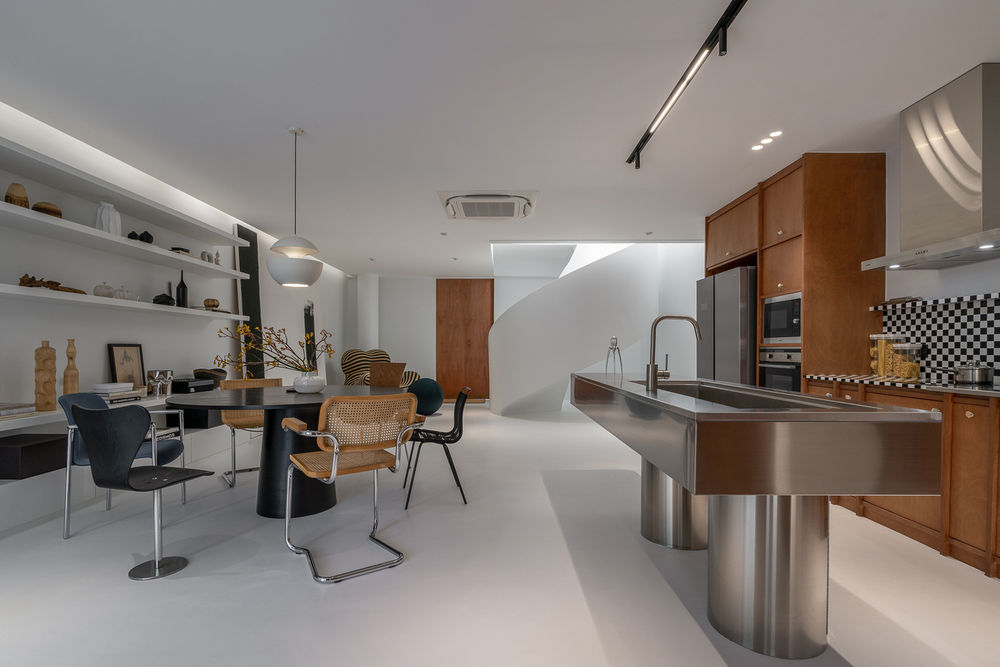
Each door and windows design indicated the purpose of lighting, sightseeing, and ventilating to the interior space in a matter of time. we want to reach the interior language into a minimalistic yet warm and heimish-like house gallery shape with the natural light on this large white canvas. After entering the house, the interior space is welcoming by all white space, calming the feeling of busyness outside the wall. Evoking the simplicity of the interior atmosphere. All-day natural light passes through the glass block with indirect light which avoids the heat radiant into interior space.
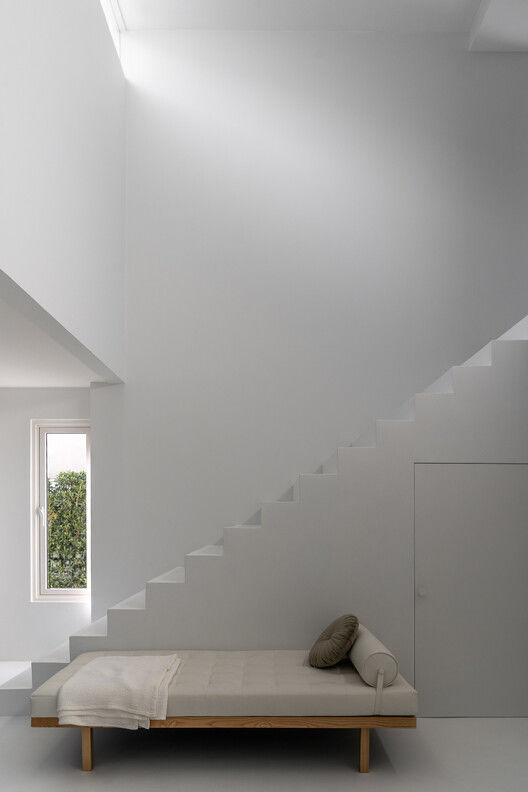
The plywood pivot door divides the open space planning occasionally. The main kitchen and dining area initiates the sense of craftsmanship by the checkered pattern kitchen contrast with plywood cabinet and gastronomy objects. On the opposite side, the collection of books and art objects creates the recreation corner of relaxation. The interior appearance goal has reached into the mid-century element based on the pure simplicity of white gallery space which assists the appealing of comfortable living.
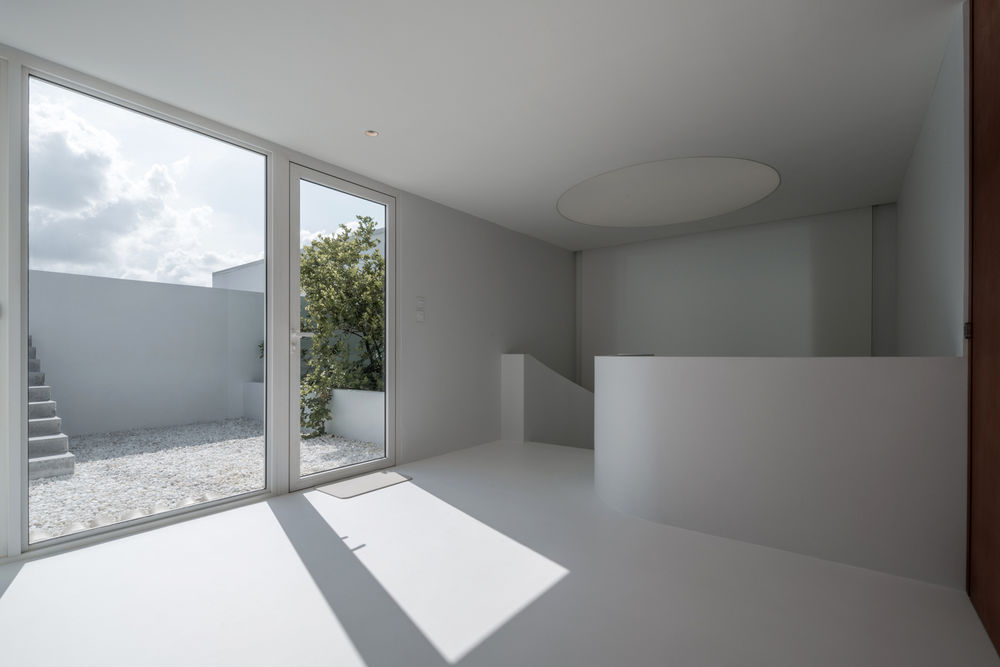
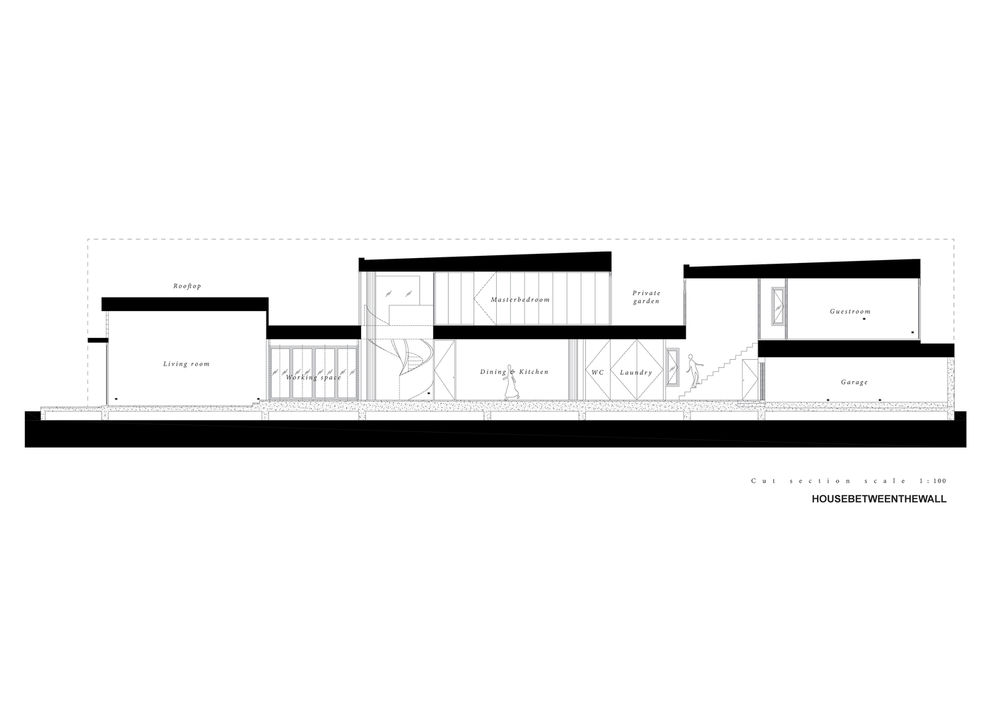
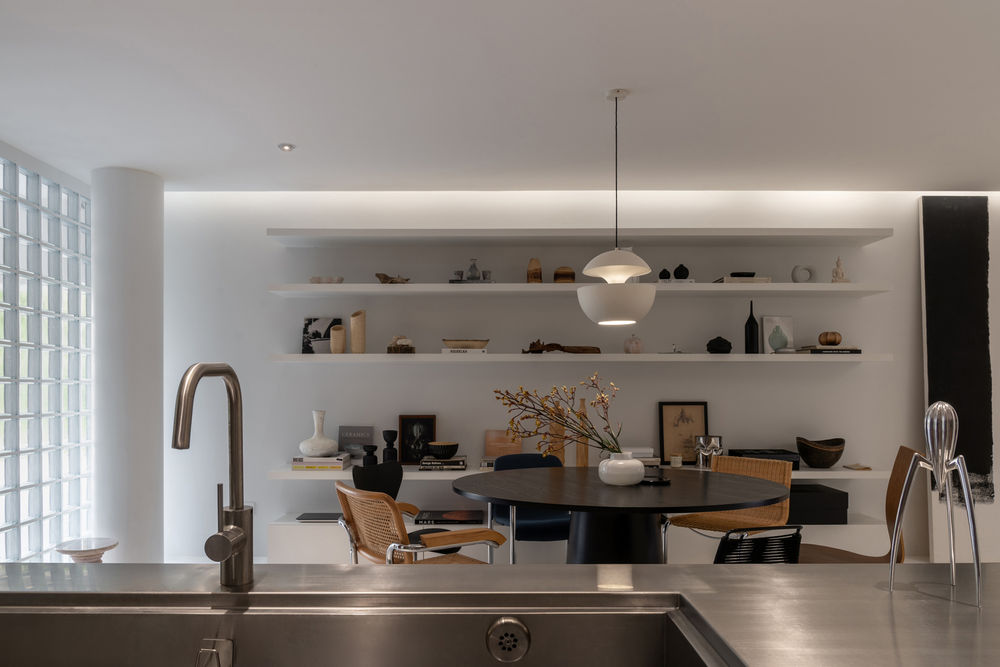
This house planning is designed based on the open planning design approach. The ventilation flow through all areas in this house. The floor connected continuously without steps. Coating with white epoxy makes it easy to hygienic cleaning. Natural lighting helps to purify the undesirable odor and humidity, especially in the bathroom. The exterior scene is surrounded by the greenery in every void of the house to embrace the moment of living and connecting with nature. With all of these criteria, we just provide the standard technology to make the house most effective and economical.
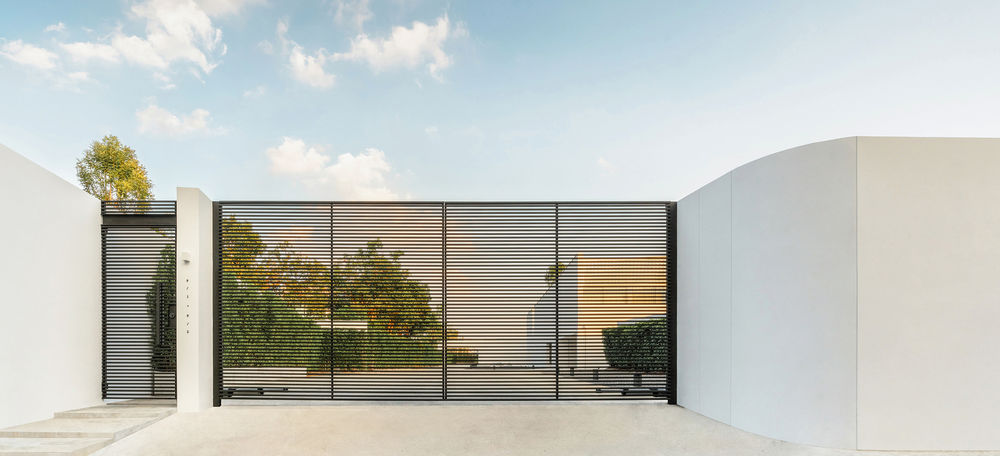
▼项目更多图片
