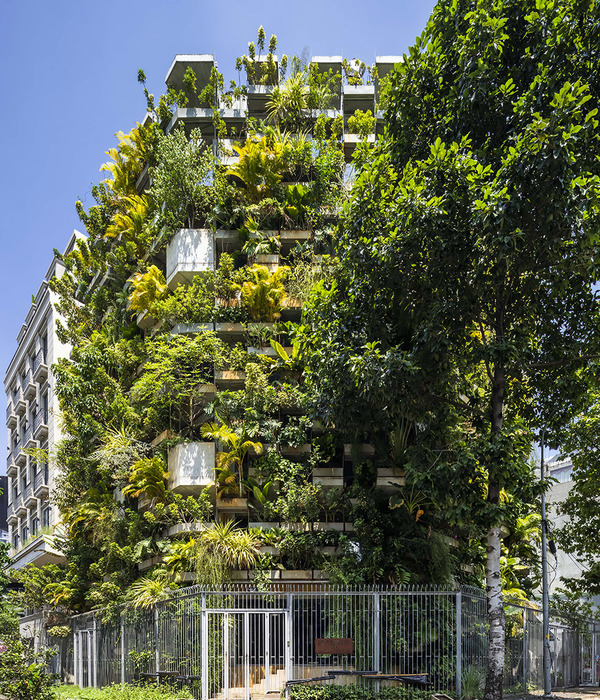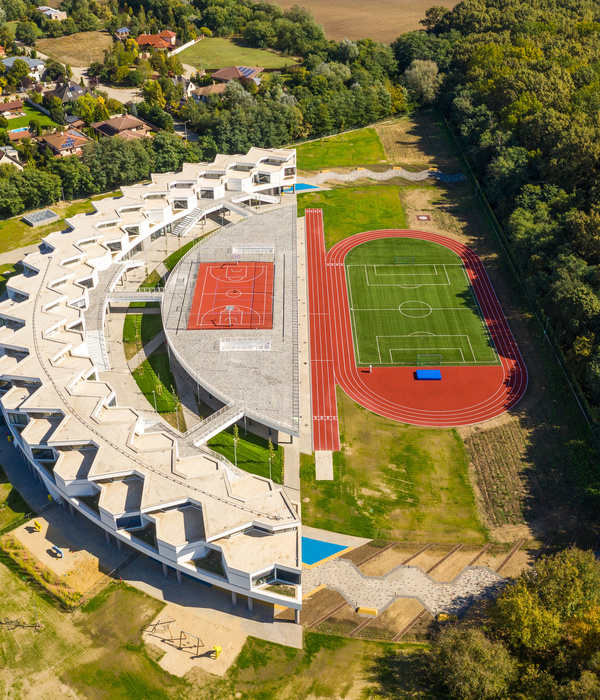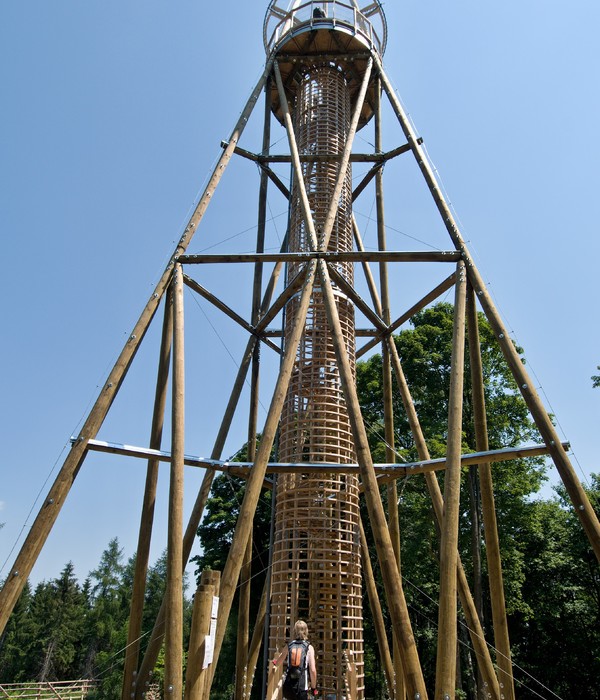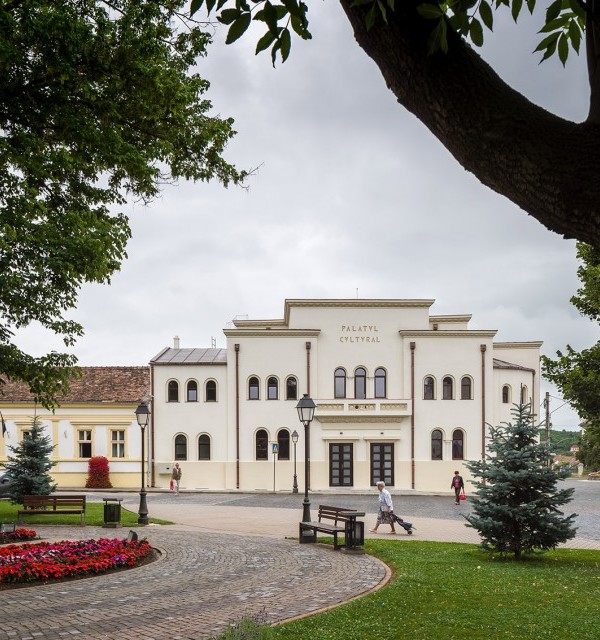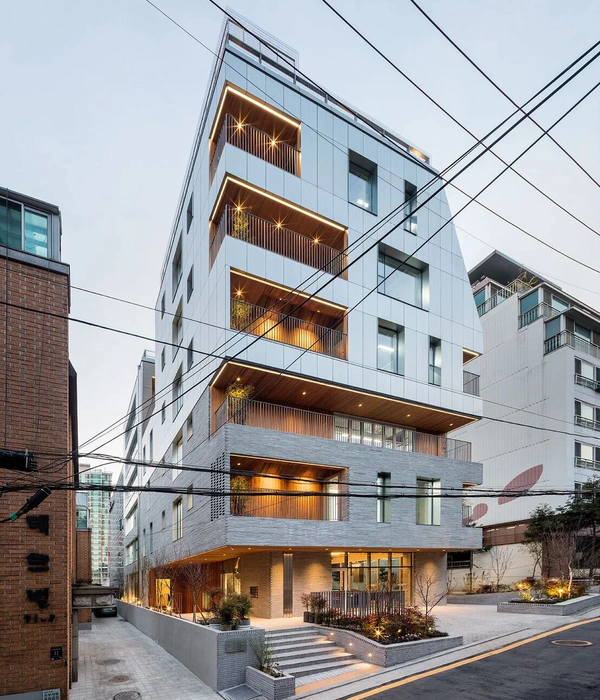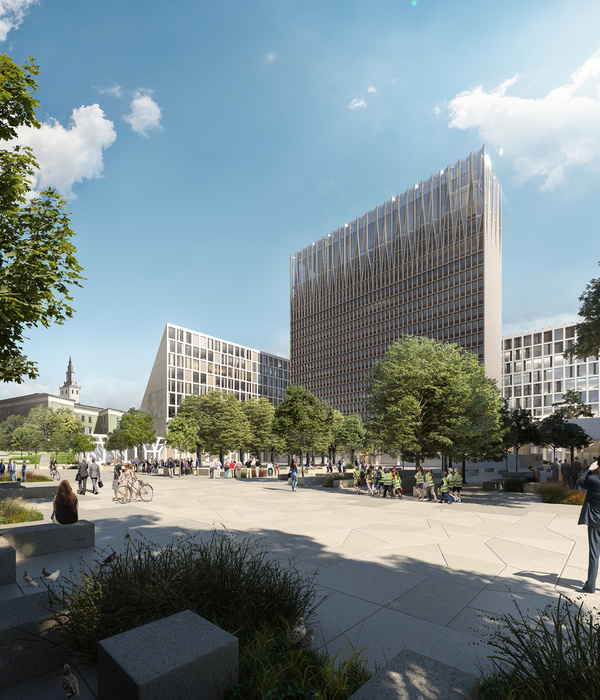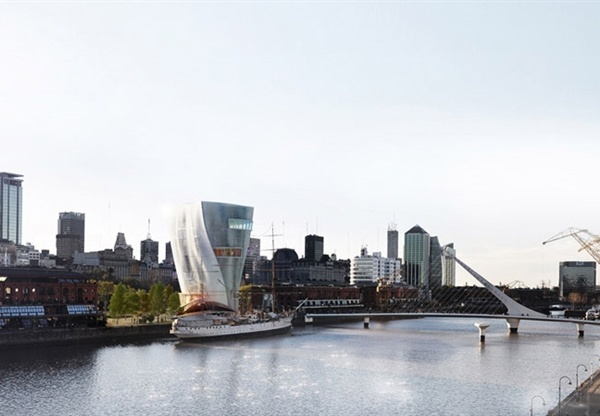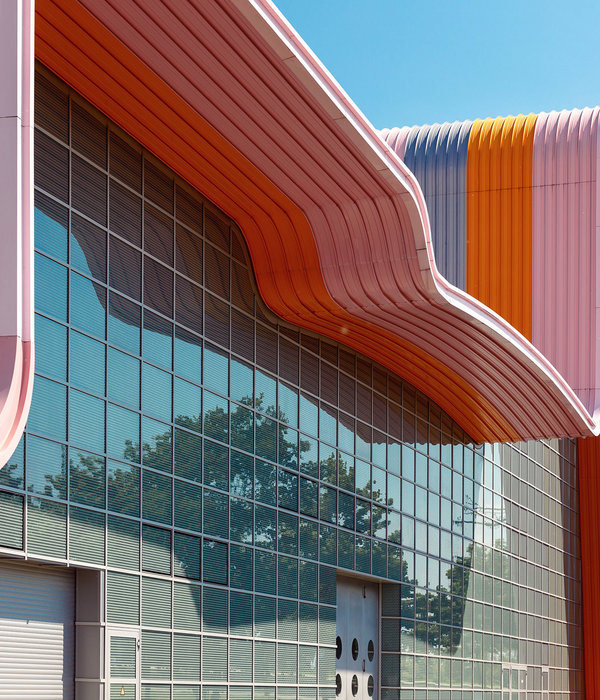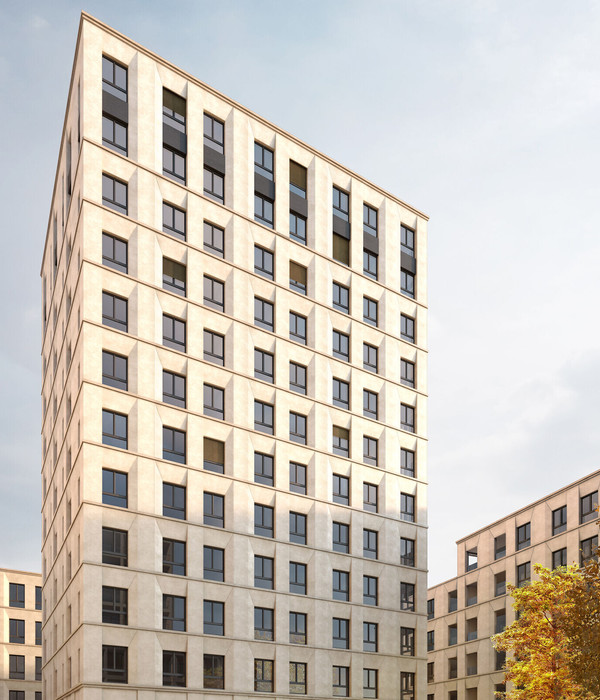The new South Haven Centre for Remembrance creates a new non-denominational facility for the City of Edmonton. The primary objective of the design was to memorialize moments in time and spatially capture the quality of the seasons through the interplay of light, shadow, and darkness. The design features a symbolic 13-meter tower that emerges from the prairie landscape, making reference to the existing gravesites, monuments, columbaria, and the latent memory that they embody. Our memory of visiting a cemetery is marked by time; the position of the sun, the quality of light, and the weather on that particular day. For some, it may be a solitary visit for a ceremony, for others it may be experienced through ritual visits which span the rest of their lives.
The unique nature of this building typology was coupled with the rare opportunity to position a building within a vast twenty-one-hectare site. The development of a partially submerged landform building was conceived of as a wandering line in the landscape providing a visual connection to and from the building. The planning strategy focused on the careful placement of the main entry and key public program spaces, which allowed a spatial sequence of public spaces to unfold to address public arrival as well as providing spaces and areas for silence, reflection, and pause.
The organizational strategy spatially distinguishes between the ephemeral and the permanent. The ephemeral references short visits and respond to the natural characteristics of light, sound, and weather which are closely connected to time and the seasons. The permanent corresponds to burial and the physical record associated with sustaining memory and the physical artifacts that characterize the cemetery; this is the deep foundation of the building as they service the everlasting memory of the individuals that are laid to rest in the cemetery.
The color and overall character of the building consider the relationship of modulating light patterns within the building interior throughout the seasons as well as the long crisp winter shadows that are cast from the building edges. The combination of black hot-rolled steel panels and a black charred (shou sugi-ban Accoya) skin act as a counterpoint to the snowy winter conditions and the changing relationship of the building in the landscape throughout the year. The main entrance sequence provides a compressed moment of darkness prior to opening the oversized steel pivot doors which reveal the light luminous interior space and the framed view of the downtown skyline viewed across the winter-garden courtyard.
The tower is characterized by a large triangular clerestory which allows diffuse north light to enter the meeting rooms. The form and development of the tower evolved through multiple iterations to optimize the quality of light and more specifically; how light and shadow casts within the tower on the summer solstice. The word solstice derives from the Latin words sol (sun) and sistere (to stand still), and the reverence of light and shadow within the tower are celebrated on this annual datum.
▼项目更多图片
{{item.text_origin}}

