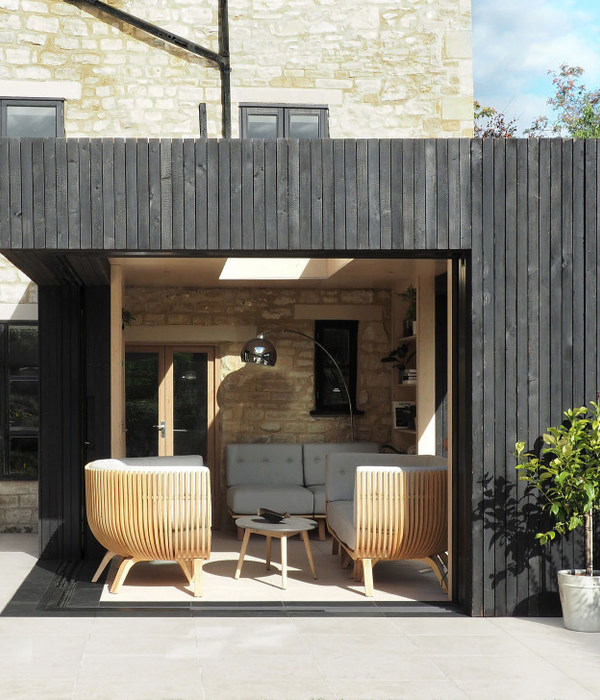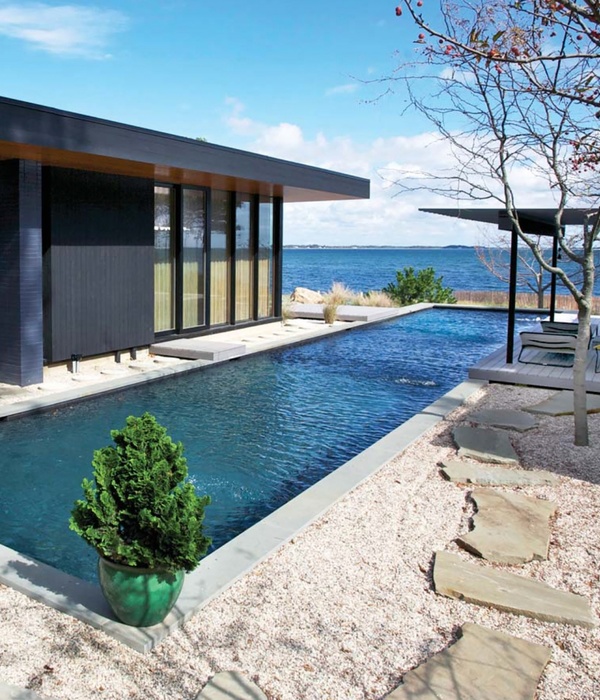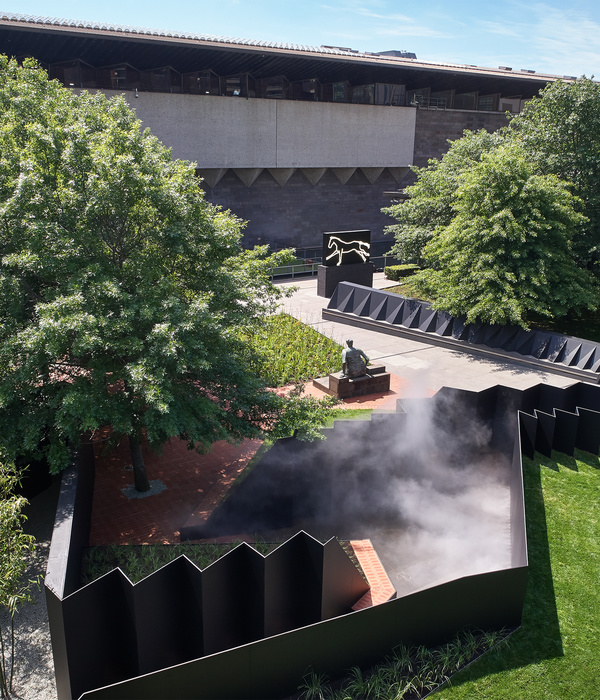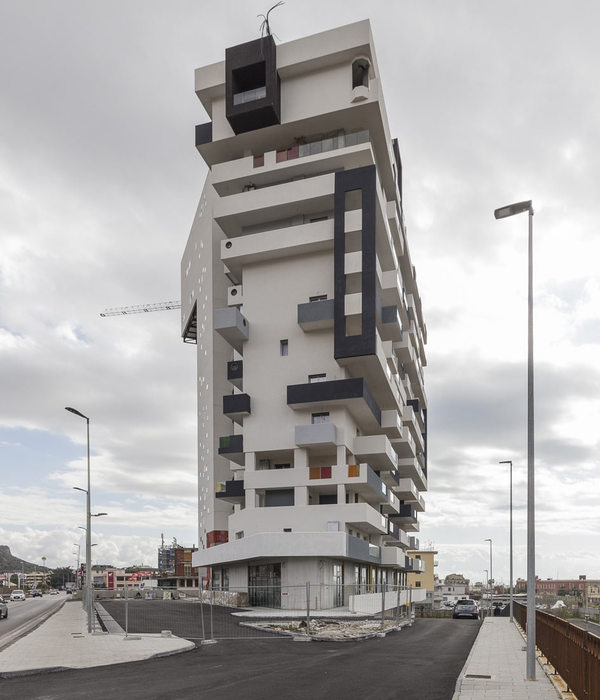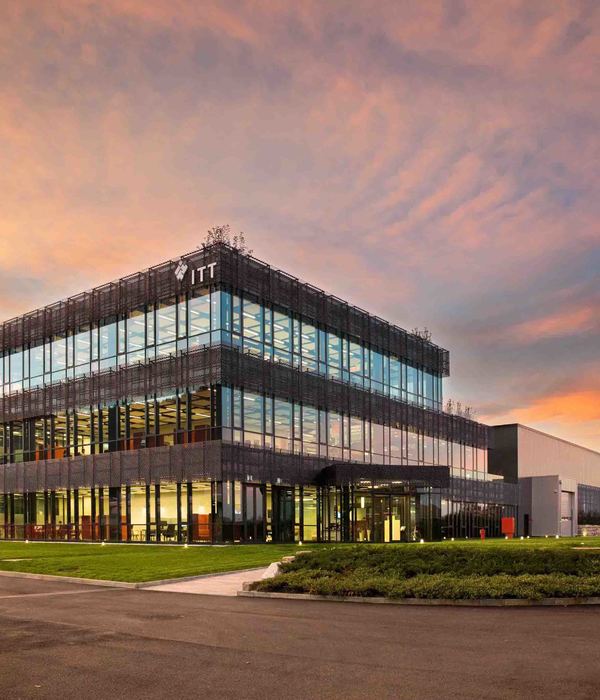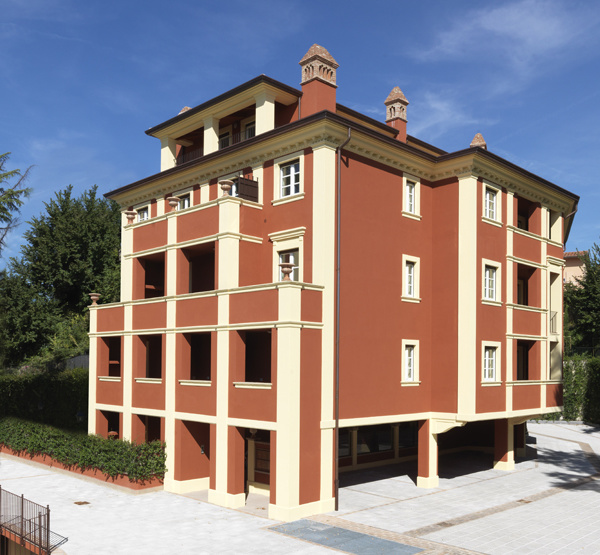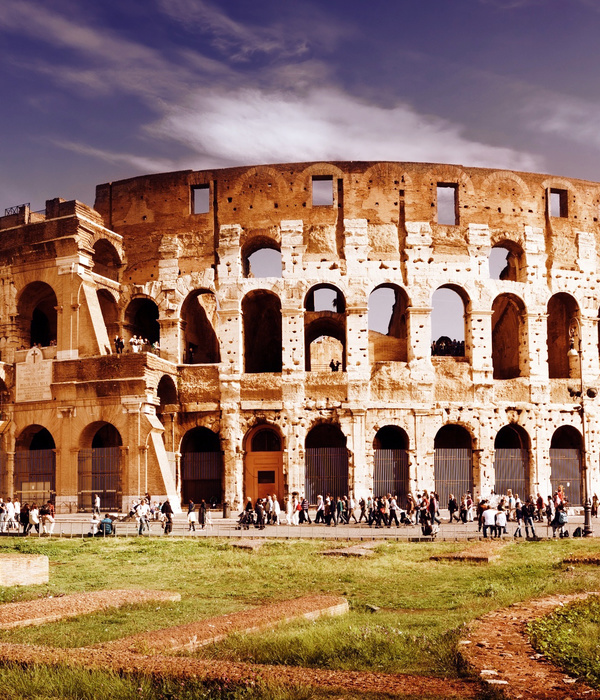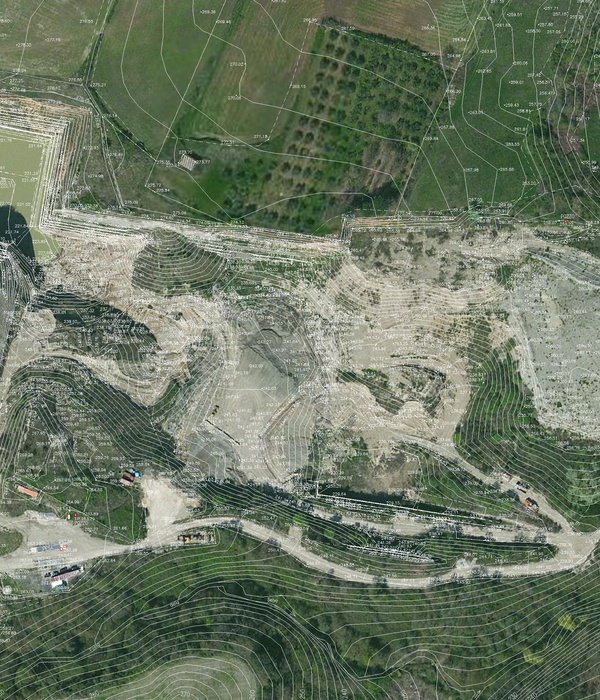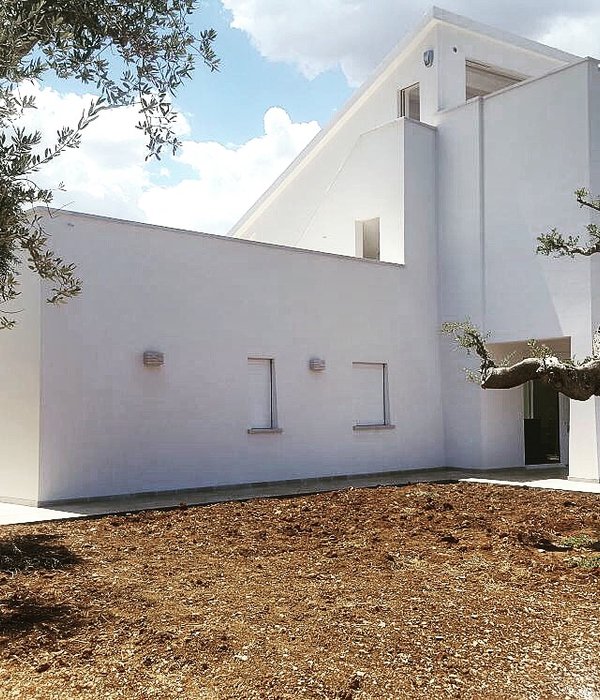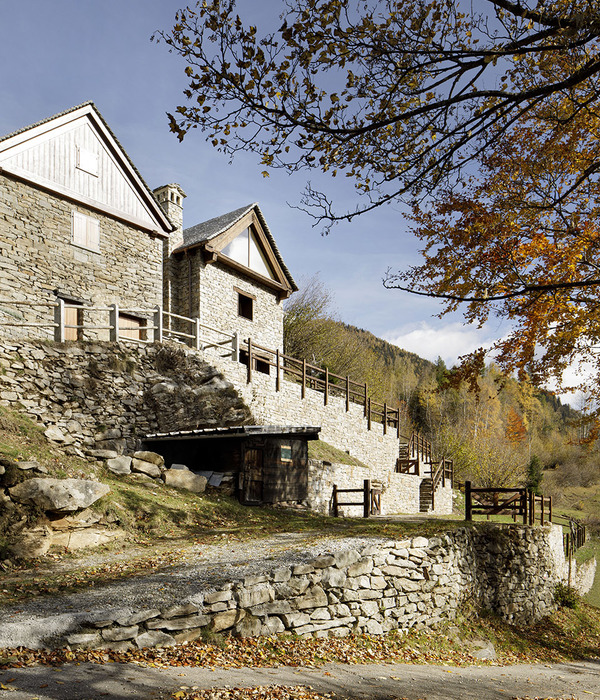Architect:OA-Lab
Location:15 Bongeunsa-ro 81-gil, Samseong-dong, Gangnam-gu, Seoul, South Korea
Project Year:2019
Category:Offices
Side Roads in Seoul
Side Roads in Seoul, Korea barely provide a pedestrian-friendly environment. Having no physical separation between pedestrian walkway and roads for automobiles, they are often located adjacent to the dreary parking pilotis, parking entrances and lifeless walls.
Kyungsub Shin
There is a lack of interaction among roads, buildings, and pedestrians. There has been a dominant emphasis more on the design of the user’s experience inside of the building and that of the interior environment rather than the emphasis on improving the relationship between the lifeless roads and newly developing buildings.
Kyungsub Shin
11 Terrace, A Small Attempt from an Office Building
“11 Terrace” is an office building, located in a sloped area of Samseong-Dong, Seoul which has characteristics of typical Seoul side roads. Most of neighboring buildings, including office buildings, multi-family houses, and individual small-middle sized housings - which are not typical in Seoul where most apartment buildings form a large apartment complex - seldom take side road conditions into consideration.
Kyungsub Shin
The ground floor has parking lots, columns and walls that have no interaction with its context. “11 Terrace” was initially designed to maximize the floor area ratio (FAR). Despite the uniformity of its programs, there have been several attempts to rejuvenate the depressing atmosphere of the side roads for side road and public space users.
Kyungsub Shin
Irregularity, Communication with the Road
The exterior of the “11 Terrace” suggests 3 dimensional volumes rather than flat 2D planning. It had plans to interact with the road through the dynamic rhythm of horizontal and vertical volumetric irregularities. The terraces on each floor become platforms where the building forms interaction with its context through the depression and prominence of the exterior surfaces. The dynamics of the building exterior provide a scenery to the public and opportunities to form social interactions with its surroundings. Furthermore, the terraces on each floor become a private gathering place where the employees can socialize and relax.
Kyungsub Shin
We actively utilized the building code that eases the regulations on floor area of balcony from the gross floor area and found an architectural alternative that maximizes the Floor-Area Ratio (FAR) and Building Coverage Ratio (BCR) - FAR 250% and BCR 60% - while keeping terraces on each floor. This irregularity on the exterior of the first floor extrudes horizontally towards the side road and connects pedestrians and the building. At the intersection of the road and the building, the irregularity not only creates a harmony among the entrance for pedestrians and disabled, flower garden, and bench areas, but it also provides pedestrian-level scenery that allows pedestrians to walk as they form mutual interaction between the buildings.
Kyungsub Shin
Not only the irregularity applied to the building exterior produces relaxation space, but it also utilizes the spare space to create afforestation spaces. The landscape and garden design applied to irregular volumes of the building increases the pedestrians' chance to interact with the greenery. Terraces on each floor are finished with a small garden but with unique styles, providing differentiated and individualized relaxation space for each office space on each floor.
Kyungsub Shin
Jinbo choi
The Materials and Scale
11 Terrace applied the three main materials: Brick, metal, and plants. The concrete bricks applied to the lower part of the building, adjacent to the road, physically endures the friction from everyday life and creates horizontal layers that divide the buildings into human scale. The Aluminum panel applied to the upper part of the building adapted the anodized coating to capture the different moment of everyday sky in the upper massing of the building.
Jinbo choi
Then the upper massing blends the building and the sky, making the 6-story building indigenous to the surrounding environment - the building can be perceived too tall compared to the width of the road. The two materials used on the exterior of the building along with the three-dimensional irregularities encompass various kinds of greenery and divide the 6-story building into a human scale masterpiece.
Jinbo choi
The Value of Ordinary Life and Experience
Despite its well-developed infrastructure and public transportation system that creates clustering of various facilities within a walking parameter, Seoul still has dreary and less pedestrian-friendly side roads that are scattered across the city. Small parks or walkways are not easily accessible for those who use the side roads as their daily routes. The more effort we put into the value of our everyday spaces, the better the quality of our life becomes.
Jinbo choi
11 Terrace produces some possible alternatives to how an ordinary office space forms an interaction with the surroundings and how this private office mutually benefits from the public scenery and communal experience while keeping its own commercial value.
Caption
Caption
Caption
Caption
▼项目更多图片
{{item.text_origin}}

