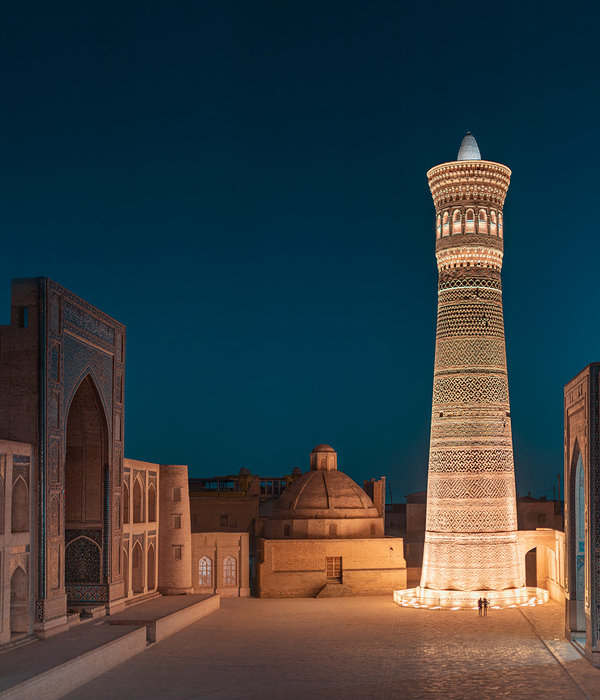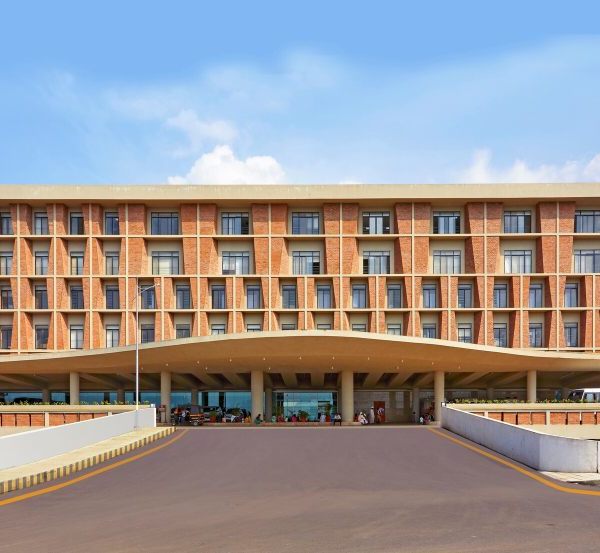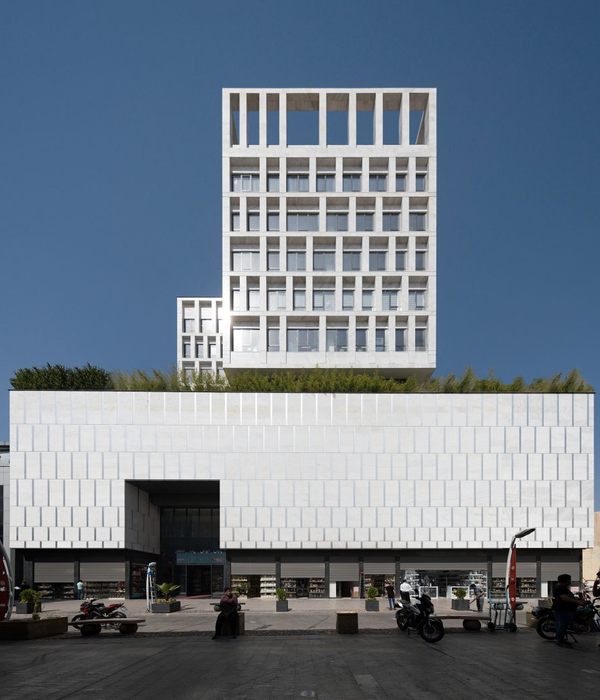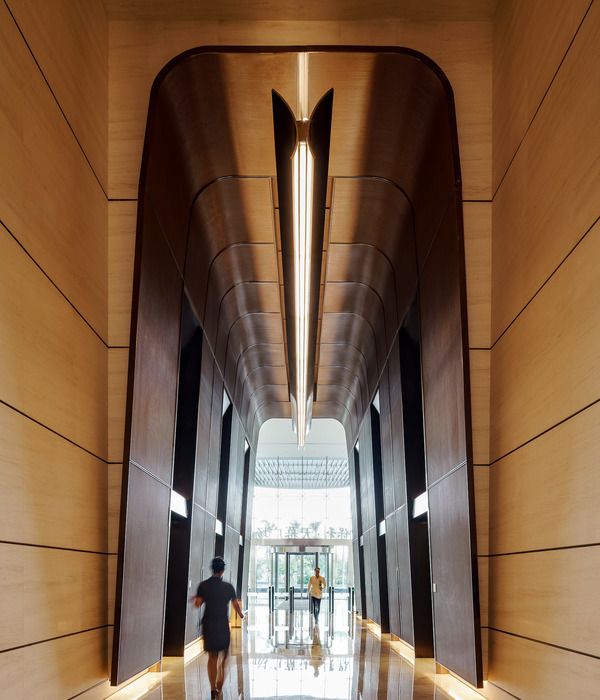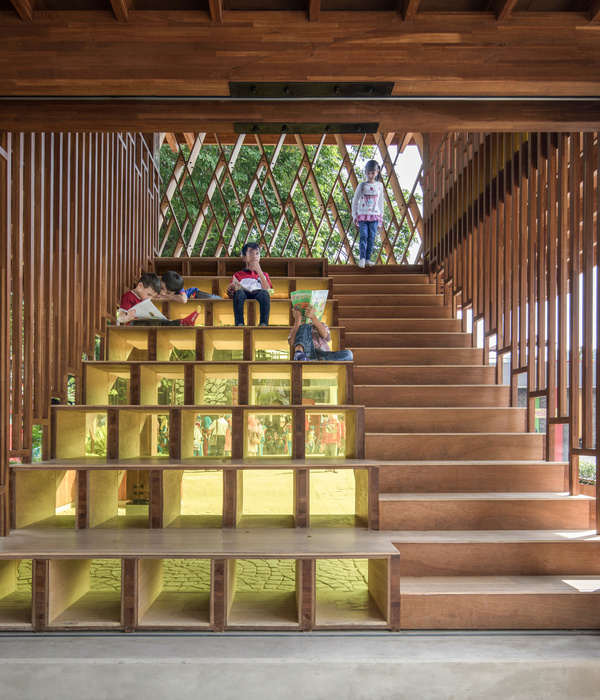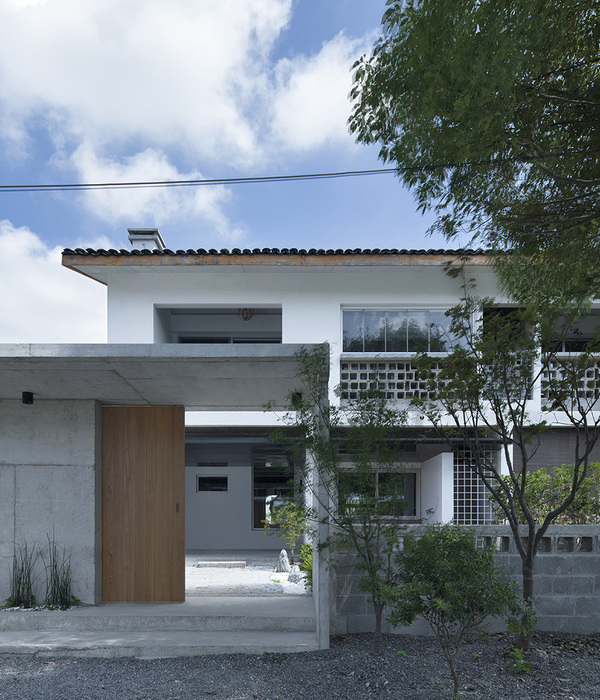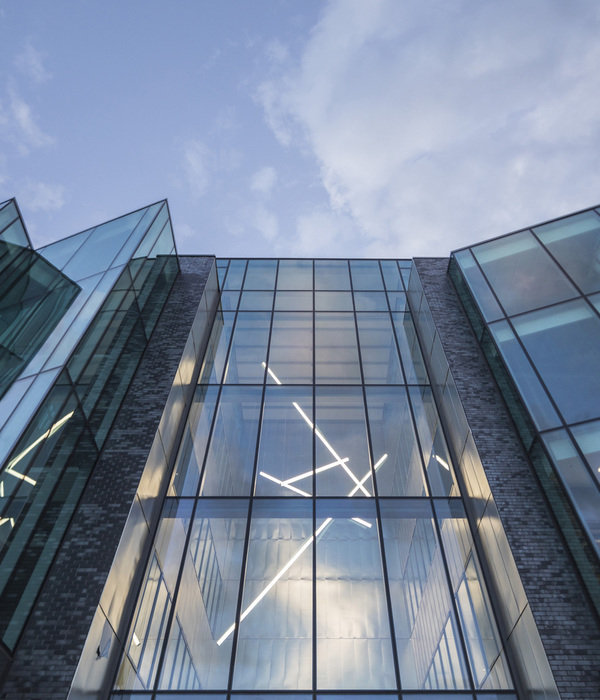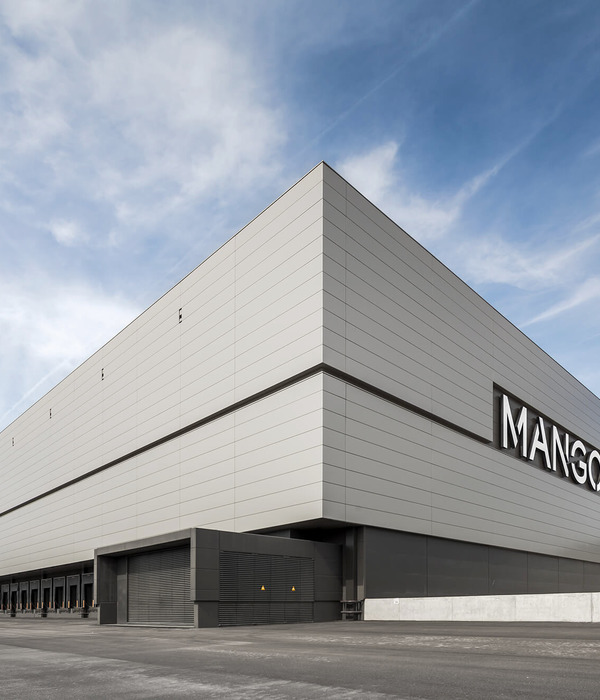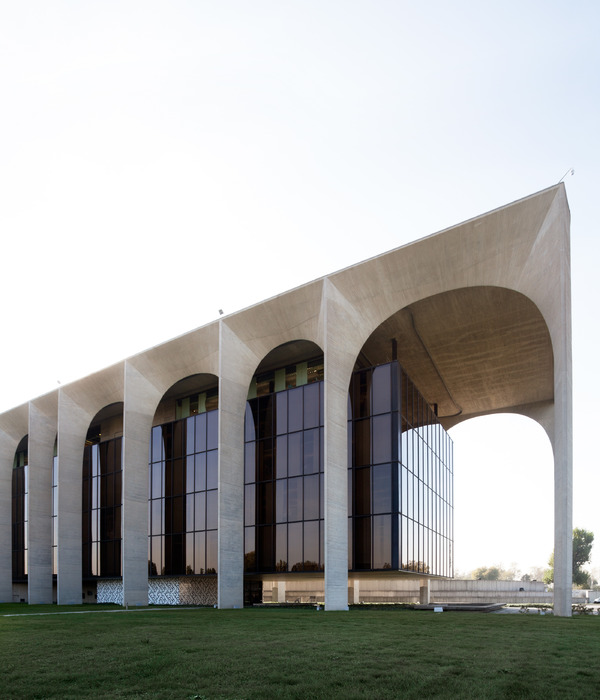▽砖细部,details of bricks
建筑师改造的部分还包括: 建筑结构加固,屋面桁架及瓦的重新安装;翻新的建筑室内外,包括细木工和主入口大门改造;重建建筑的电力,温控,下水和通风系统;安装自动天窗系统,舞台管理系统;景观改造和院落跟新
The main completed works comprises the following: Structural consolidation of the building and reconstruction of roof trusses and tiles; Refurbishment of the interior and exterior surface finishes including joinery, and the renovation of the main entrance doors; Installation of new electrical, heating, sanitary and ventilation systems; Installation of a dynamic system for skylight operation;Introduction of system to enable flexible stage management; Landscaping and refurbishment of the courtyard.
▽总平面,master plan
▽原始地下室平面和改造后平面,original semi-basement plan and new plan
▽原始一层平面和改造后平面,original ground floor plan and new plan
▽原始二层平面和改造后平面,original 1st floor plan and new plan
▽原始长剖面和改造后长剖面,original long section and new long section
▽原始短剖面和改造后短剖面,original short section and short section
▽立面,elevation
Author: arch. Vlad Sebastian Rusu
General Manager: sc. Asiza Birou de Arhitectură srl. Cluj-Napoca
Architecture: Vlad Sebastian Rusu Architecture Office
Colaborators: arch. Ilinca Marcu, s.arch. Cătălin Iliescu, s.arch. Teodor Vintilă, s.arch. Raluca Mirea, s.arch. Felicia Todericiu
Archive Research: arch. Ioana Bârsan, arch. Vlad Sebastian Rusu
Economic Documantation: sc. Prima Invest, ec. Florin Pop
Structure: sc. Asiza Birou de Arhitectură srl. Cluj-Napoca, ing. Ovidiu Rusu
Installation Design: sc. Grad Instal Cluj-Napoca, ing. Paul Biriș Stage
Technology Design: Bosch Rexroth
Builder: sc K&Kiss srl Cristuru Secuiesc and sc. Herbau srl. Miercurea Ciuc
Site Supervisors: Nicușor Pintea and Adrian Pastiu
Photos: Cosmin Dragomir
Client: City Administration of Blaj
Adress: 1848 Square, no. 7, Blaj, jud. Alba
{{item.text_origin}}

