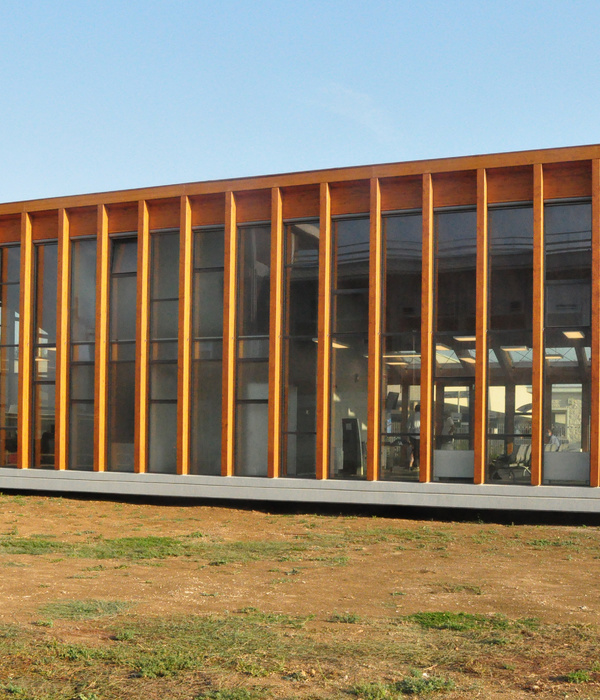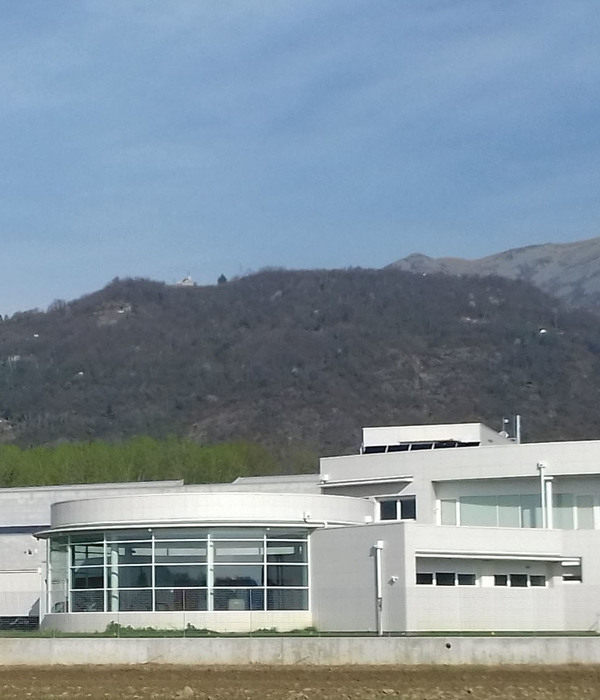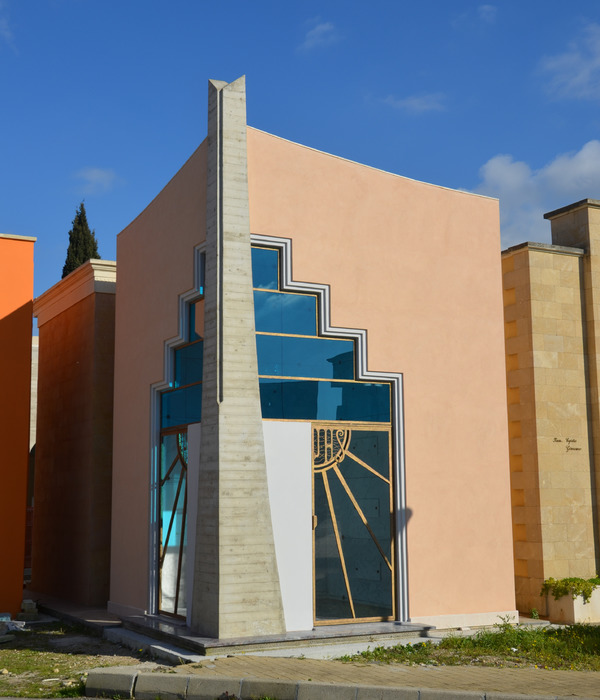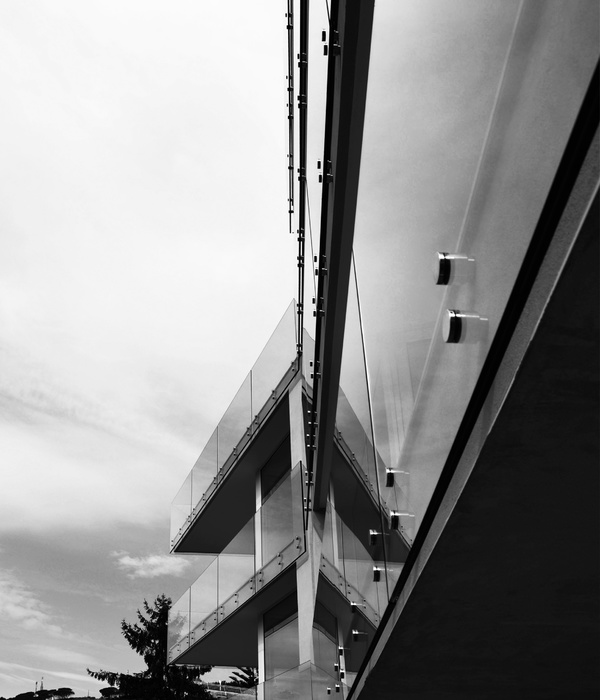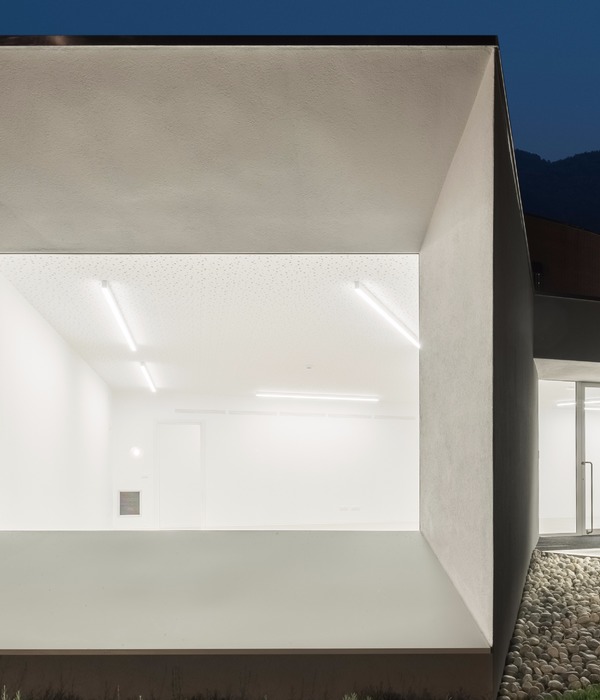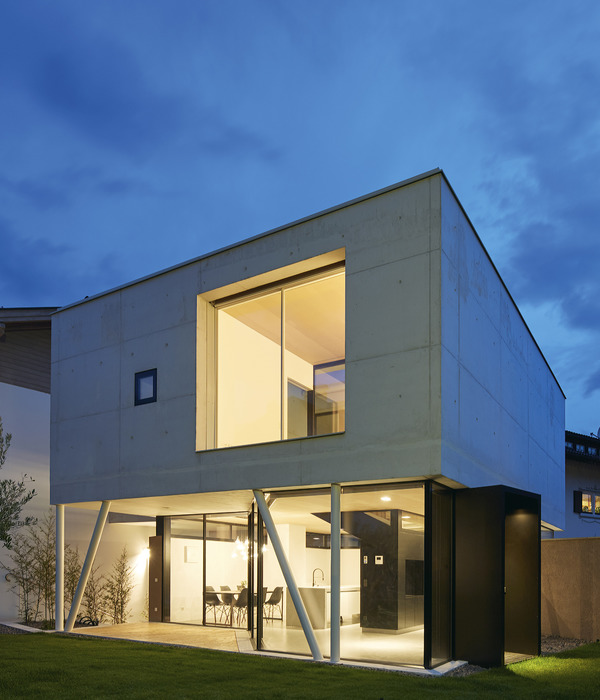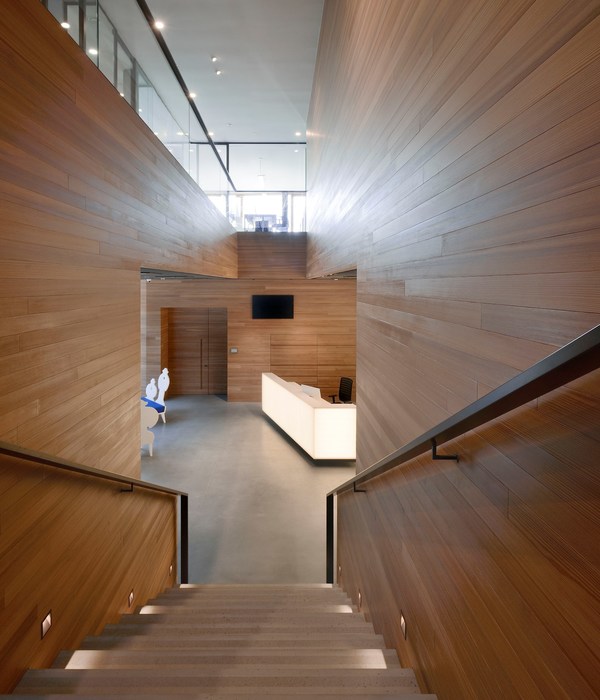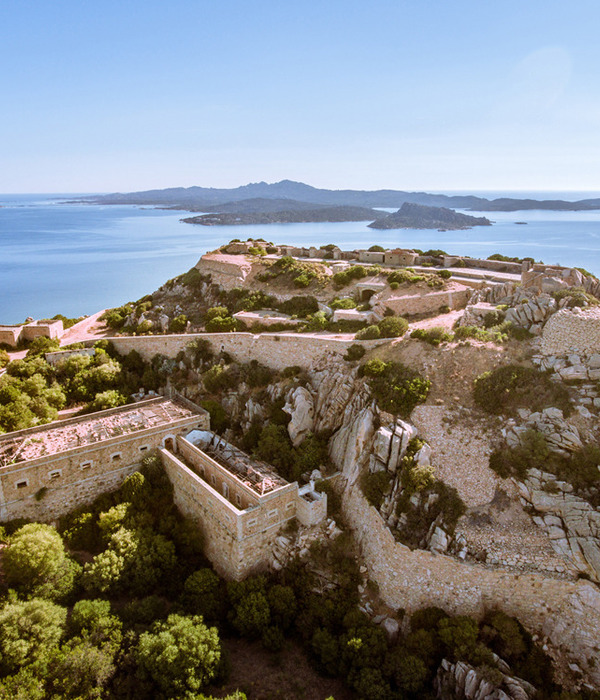This eleven-story building is the last of BARCODE’s 13 buildings to be completed and the farthest to the east. Built on a narrow wedge-shaped lot, the building’s offices are only 5–10 metres wide. Each floor has meeting rooms cantilevered out over the eastern façade, a space-saving feature that adds a lively architectonic quality. An exterior stairway / fire escape zigzags between these meeting-room boxes, further enhancing the building’s iconic sculptural expression – facing the Mediaeval Park and the City of Oslo to the east, this is a fitting conclusion to BARCODE’s long row of façades.
Open spaces without any structural columns offer great flexibility for the tenants, providing a light-filled and airy working environment for every single employee. Floor-to-ceiling windows ensure plenty of daylight and spectacular views of the Ekebergåsen hill to the east, Bispevika and the Oslofjord to the south, and Bjørvika bay to the west. The rough red brick façade is a striking contrast to the other BARCODE buildings, adding an interesting visual element to the neighbourhood. Durable, eco-friendly materials and products have been used at every stage of the building process. The main materials are brick, steel and wood, and both the materials and the craftsmanship are of the highest quality.
A key goal of this office building is enabling small, innovative enterprises to establish themselves in BARCODE, Oslo’s new “central business district”. The office building is tailored for small companies with 15–35 employees who want everyone on the same floor. A healthy mix of enterprises will encourage multidisciplinary cooperation between the various professional groups, enhancing innovation. In this way, this modestly-sized building will actually promote greater diversity than will be found in many of the large multinationals that have their offices nearby.
{{item.text_origin}}

