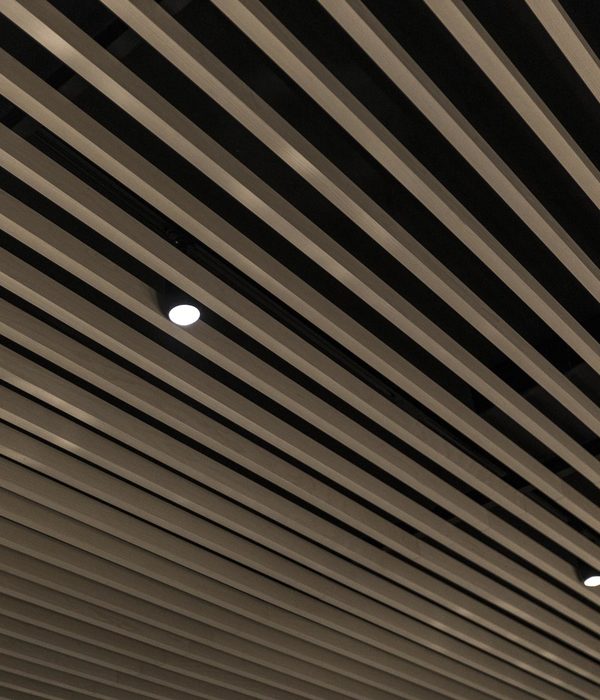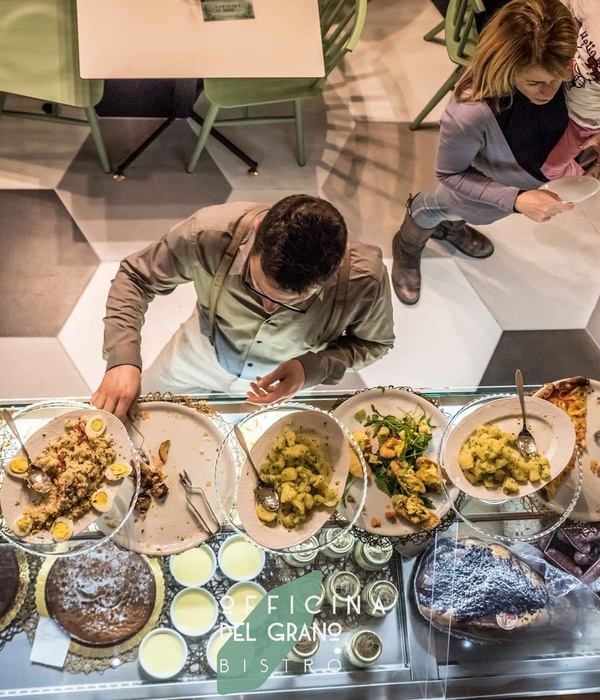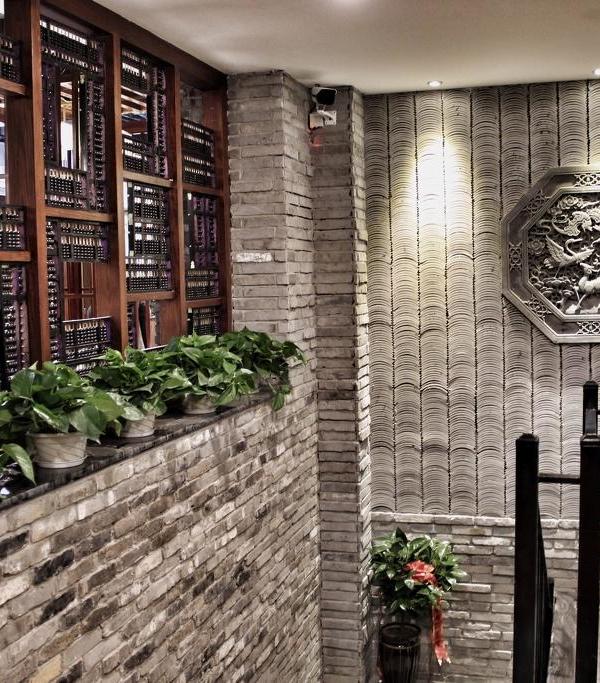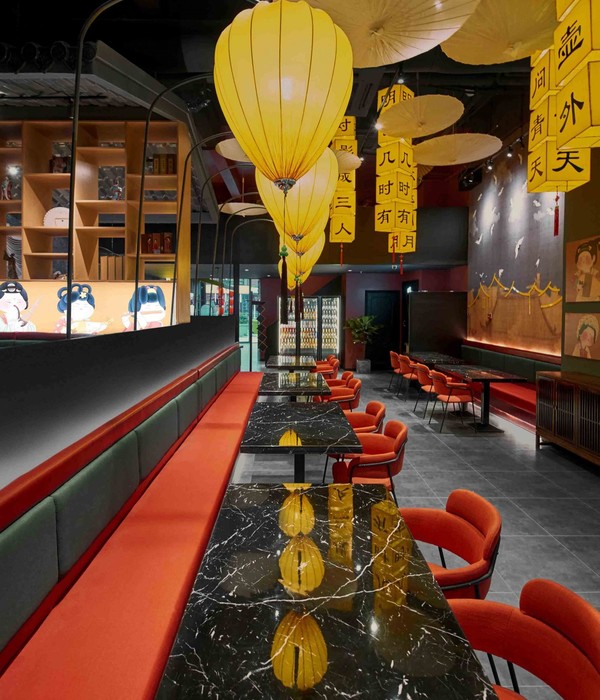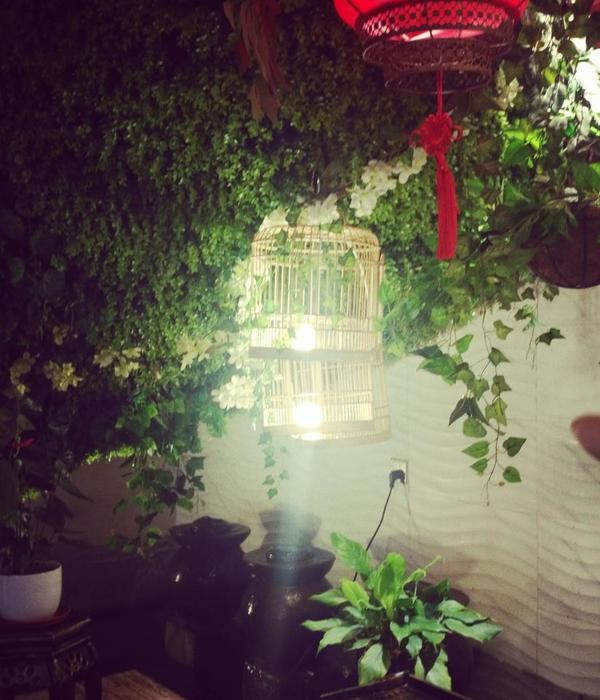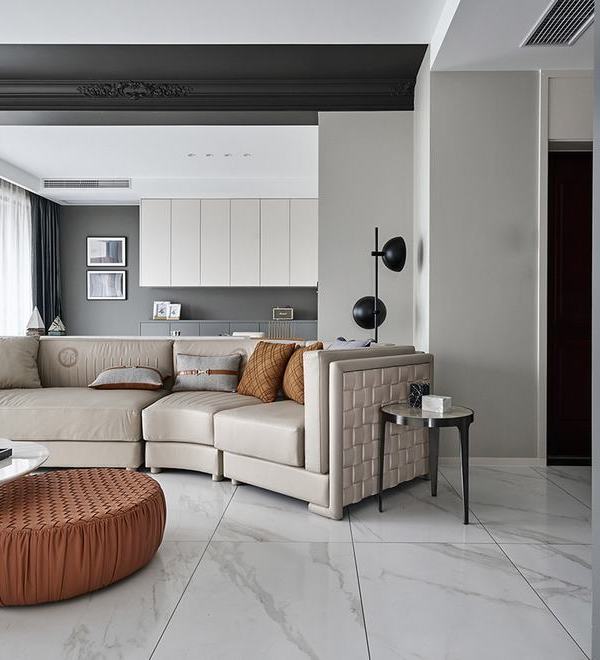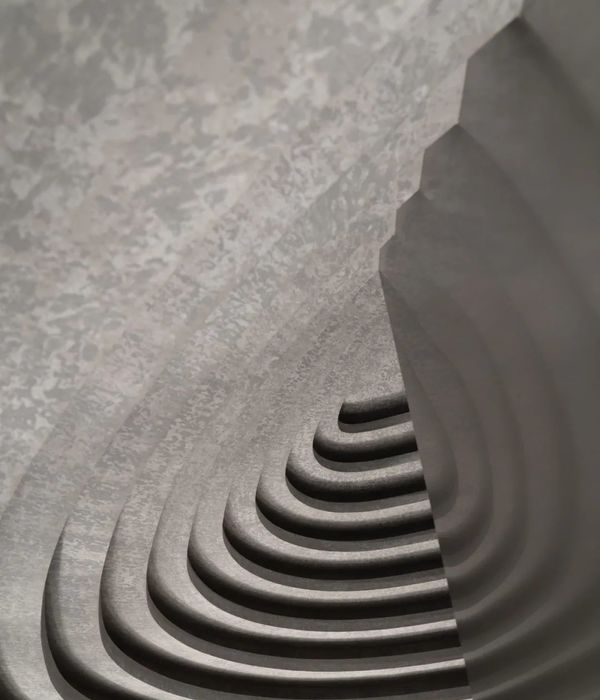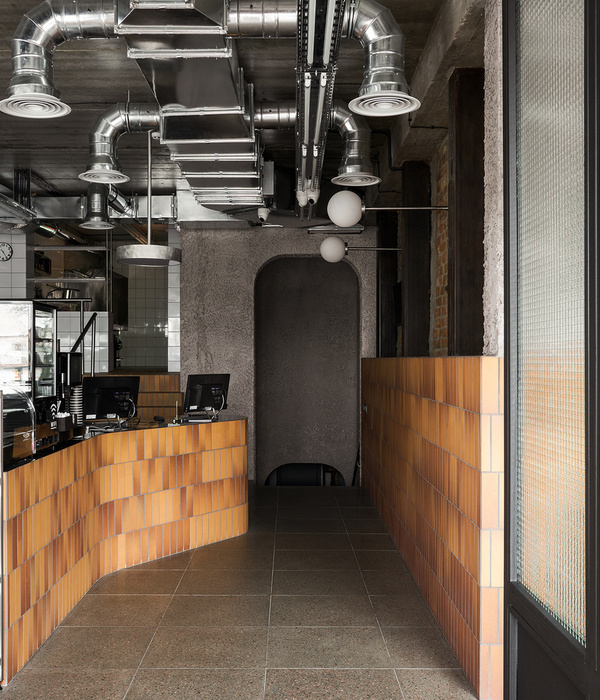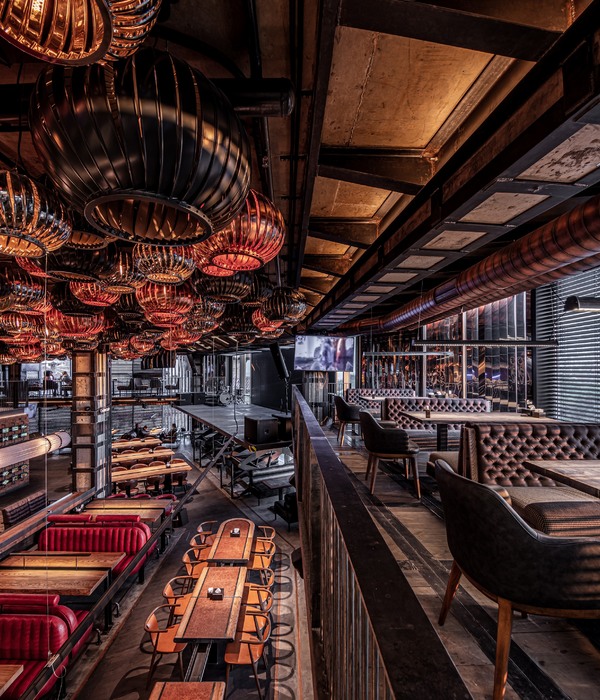SPARK’s ‘pleated’ and ‘woven’ façade for the award-winning mixed-use development Jing Mian Xin Cheng in Beijing demonstrates that depth of experience need not be forgotten despite the speed of the central city’s expansion. ‘Pleats’ of perforated aluminium sheeting and a ‘weave’ of rippling windows resolve a variety of practical issues while referencing a textile market that formerly operated on the site.
Jin Mian Xin Cheng, an eye-catching mixed-use development adjacent to Beijing's Fourth Ring Road, was the winner of a ‘Best Office and Business Development’ accolade at the MIPIM Asia Awards 2013. The development consists of two office towers and a retail podium immediately adjacent to the road, with a protected public plaza to their rear. Given that the massing of the blocks was predicated and constrained by the sunlight requirements of a residential development to the north of the site, SPARK’s work focused on the detailed design of the façade and landscape.
The inspiration for the ‘pleated’ and ‘woven’ façade was drawn from the former presence of the textile market. Says SPARK Director Jan Felix Clostermann, “The pleating and weaving effects emerged from the visualisation of the facades as pieces of three-dimensional fabric rather than paper-thin curtain walls.” Pleats of perforated aluminium sheet establish a heavily textured façade for the retail podium, while angular ‘threads’ of glazing adhere to a weaving logic that slowly dissolves as it progresses upward.
The ‘thickened’ facades perform a number of functions beyond enclosure. Firstly, they baffle the traffic noise of the ring road and offer a level of acoustic protection to the interior. The weave effect on the towers is thus concentrated at the lower levels, fading out with height. Secondly, in the case of the woven glazing, the façade engages with interior space by sculpting new habitable zones at the building’s edge.
Simulateously, the woven glazing establishes new opportunities for ventilation. Clostermann explains, “The weave allowed us to add small side openings for natural ventilation. In most of Beijing’s Grade A office developments, windows are very large, heavy, top-hung panels that are difficult to operate and prone to falling. Many building operators do not allow windows to be opened for this reason, yet air conditioning is is usually switched off at 6pm and remains off on weekends. This is a problem for those who need to work beyond regular office hours.”
Smaller, lighter, and much easier to use, Jin Mian Xin Cheng’s side windows are thus a practical and low-tech solution to a common problem. The etremities of the ‘weave’ serve an additional function as easily accessed light boxes for night-time illumination of the building.
In a similar vein, SPARK’s landscape design for the plaza establishes a habitable topography of folds on the horizontal plane. “The ground folds up to create seating, and to demarcate different zones in the plaza for different activities,” says Clostermann. This continuation of the theme in the landscape design assures a pedestrian experience as impactful as the visual experience of the passing motorist.
{{item.text_origin}}

