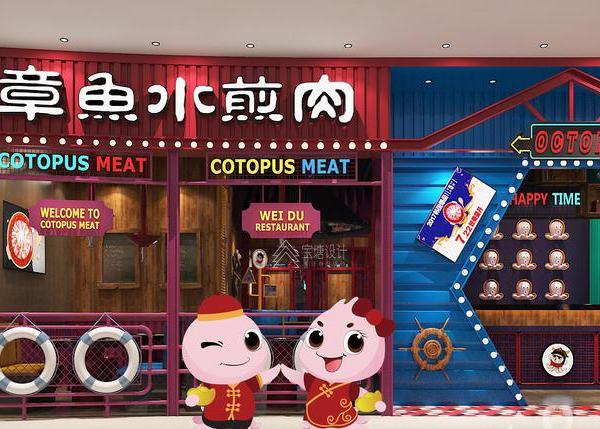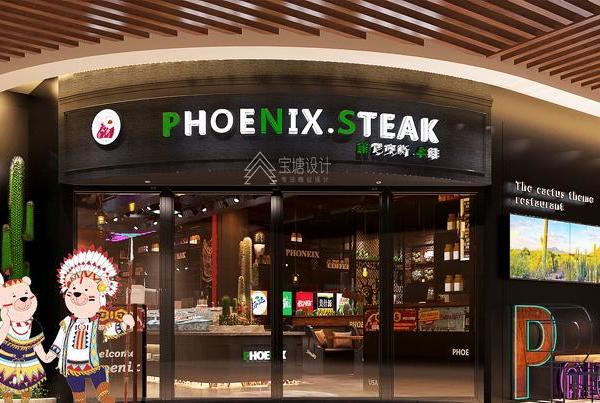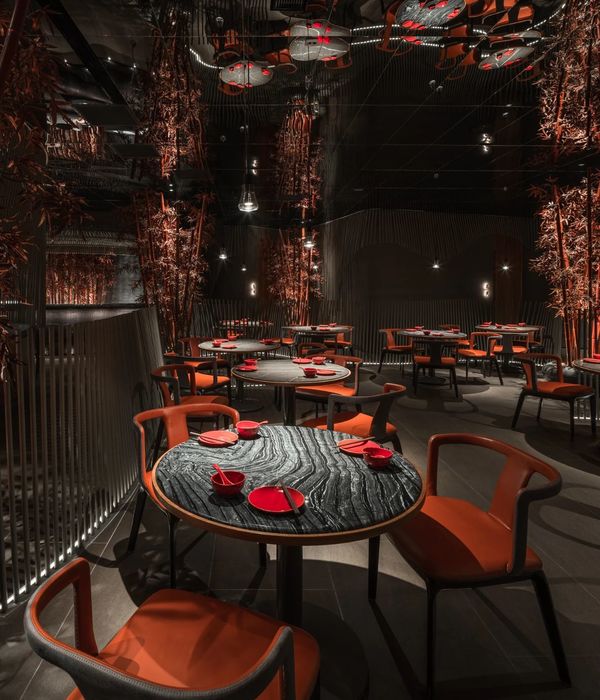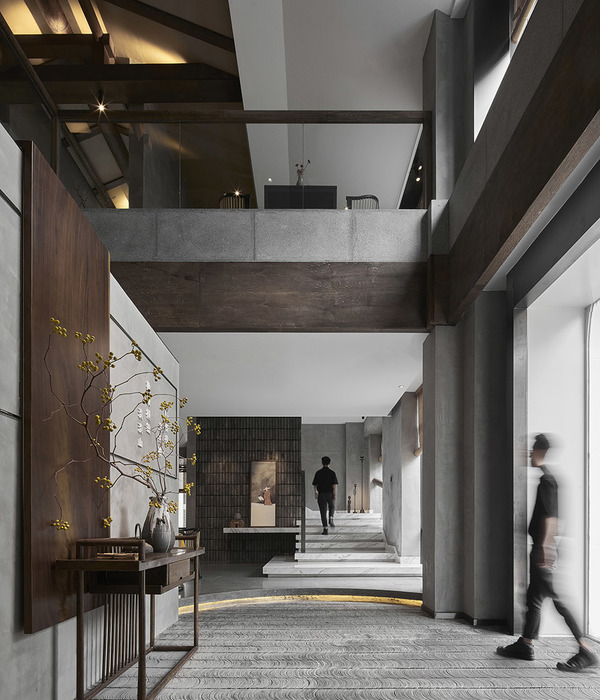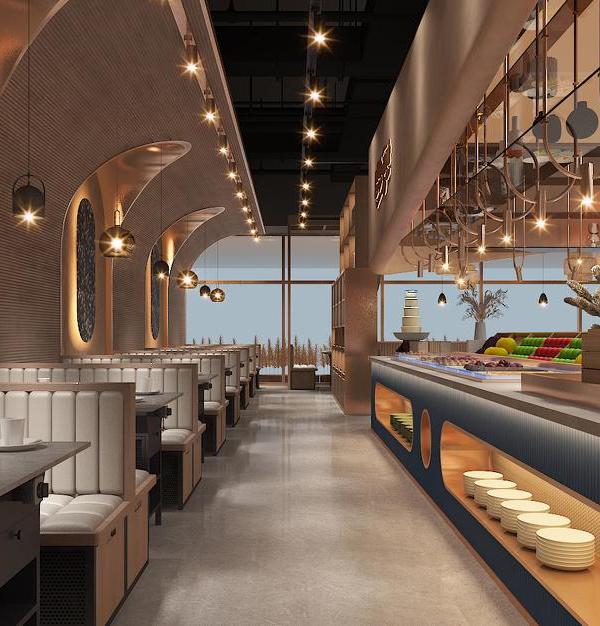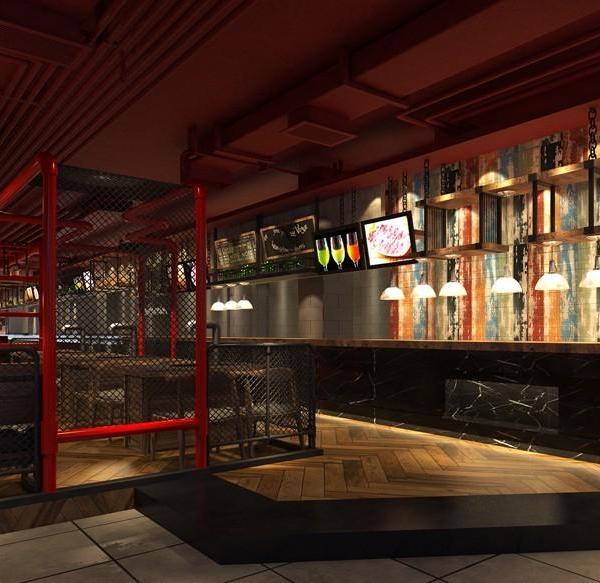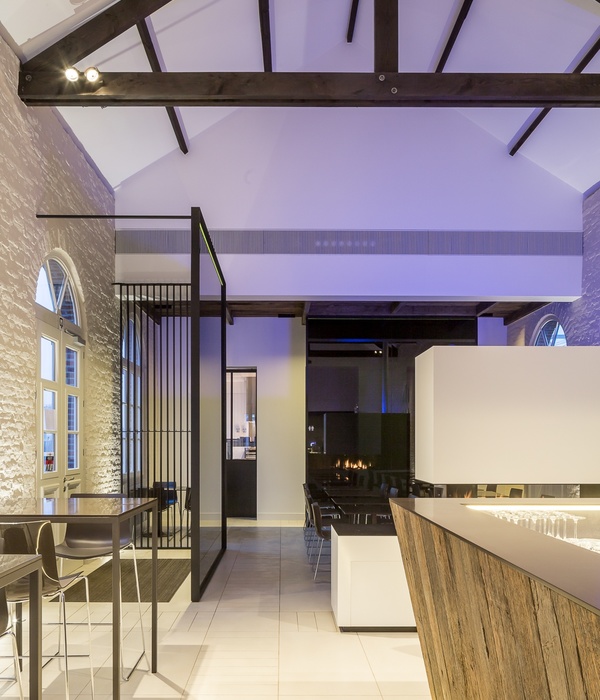- 项目名称:越.时空
- 项目区位:江苏南通
- 设计总监:薛鸿昌
- 设计师:吴梦婕
Project Name|项目名称越.时空
Project location|项目区位江苏南通
Design Director|设计总监薛鸿昌
designer|设计师吴梦婕
Space photography|空间摄影双鱼摄影
24格 FRAMES STUDIO
鳞次+栉比的结构变化
Structural changes in rows
整体的空间一层一层的递进
从平面到抬高到二层的区域
三个层次循序渐进
The whole space is progressive from one level to another
from the plane to the area raised to the second level
three levels are gradual
深绯+墨绿的色彩碰撞
Dark Fei + dark green color collision
在暖黄色光源的环境下 红绿色搭配配色呼应 集聚冲击力成为空间中的亮点 In the environment of warm yellow light source Matching red and green with color matching Gathering impact force becomes the highlight of space
入门处选用镜面不锈钢作为装饰
映射了这些丰富的装饰
能够最大的提高视觉冲击力
拓宽视野的同时
丰富空间的层次感
Stainless steel mirror is used as decoration at the entrance
These rich decorations are reflected
Can maximize the visual impact
While broadening our horizons
Rich space sense of hierarchy
唐朝+现代的设计格调
Tang Dynasty + modern design style
设计师将唐朝元素的形式融入本案
结合软装饰品、灯具
打造出一个疏落有致的用餐空间
给人移步换景的视觉美感
The designer integrated the form of Tang Dynasty elements into this case
Combined with soft decoration, lamps and lanterns
Create a scattered dining space
The visual beauty of moving scenery
{{item.text_origin}}

