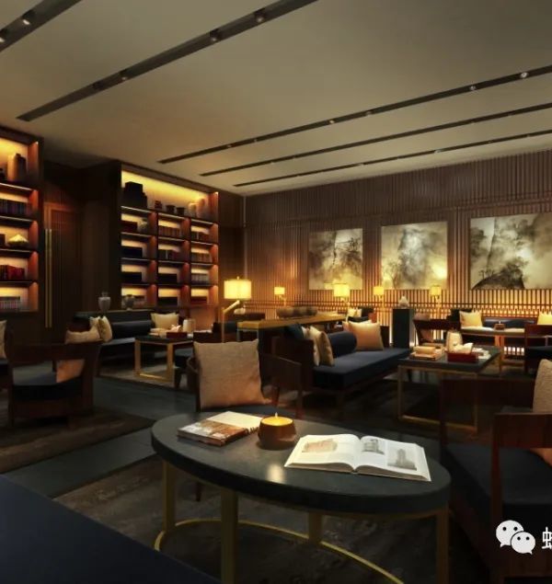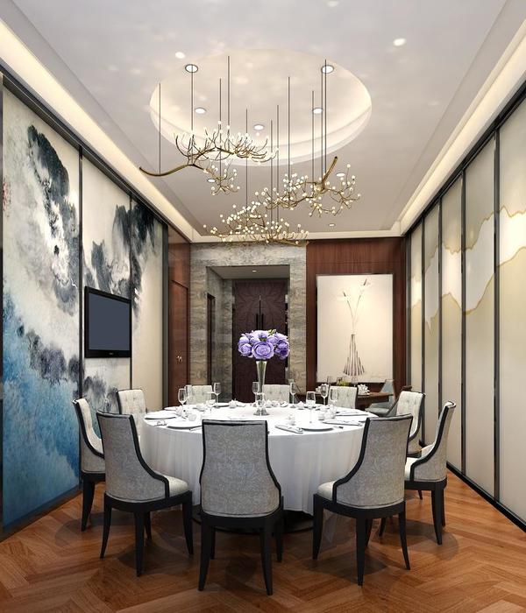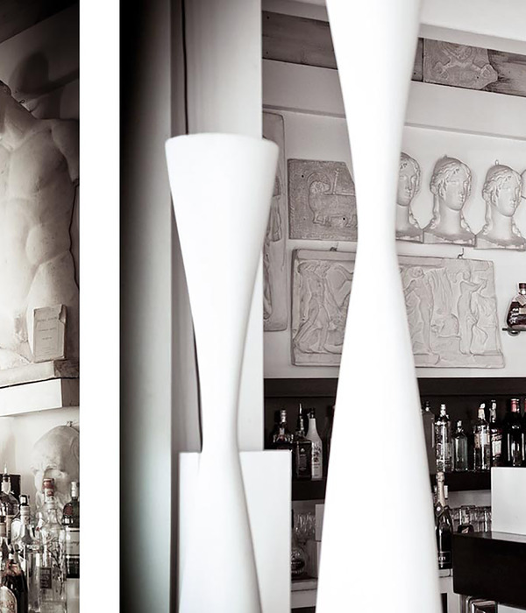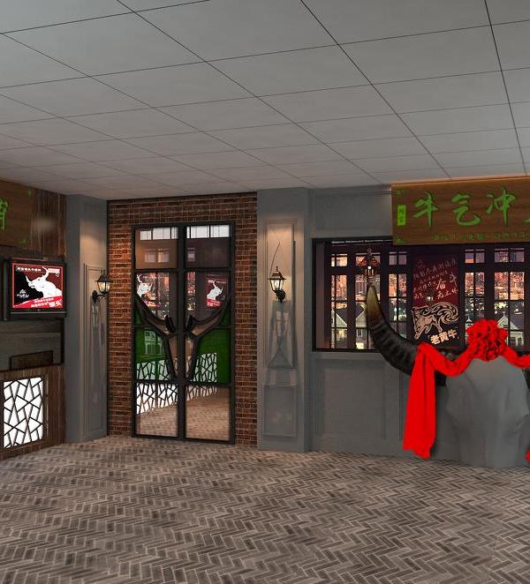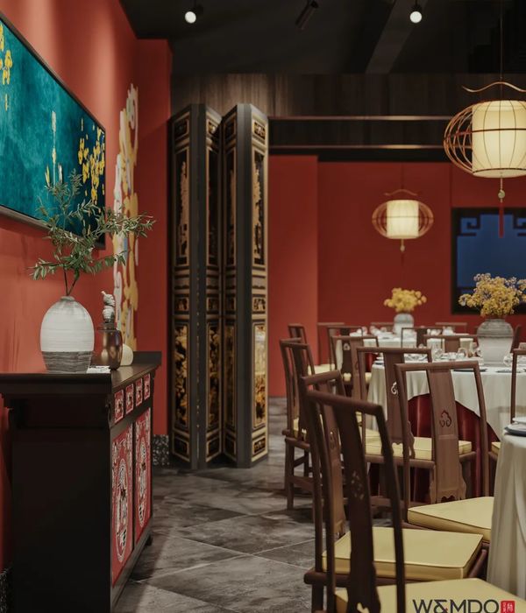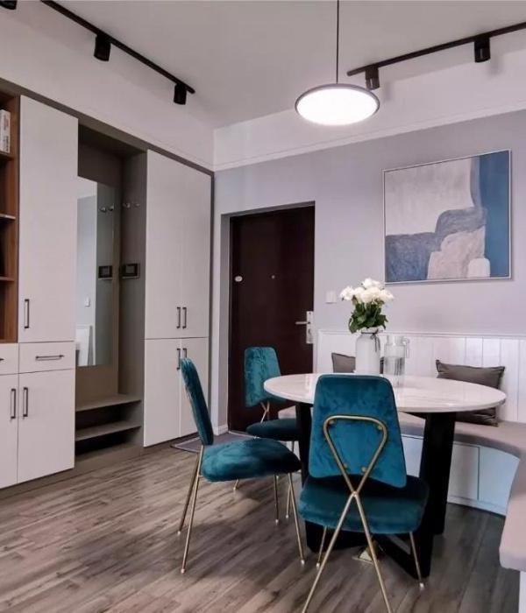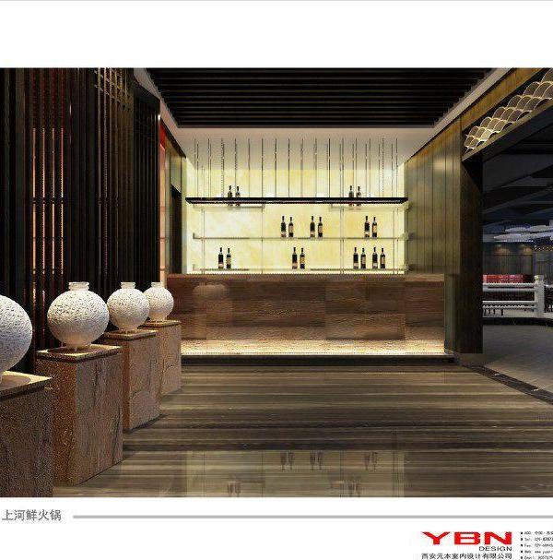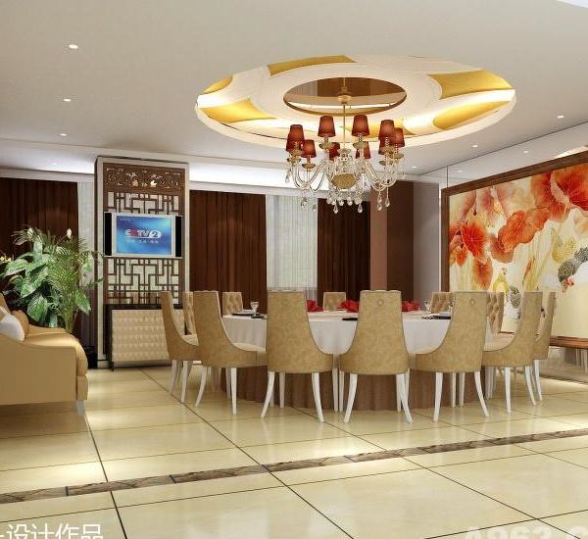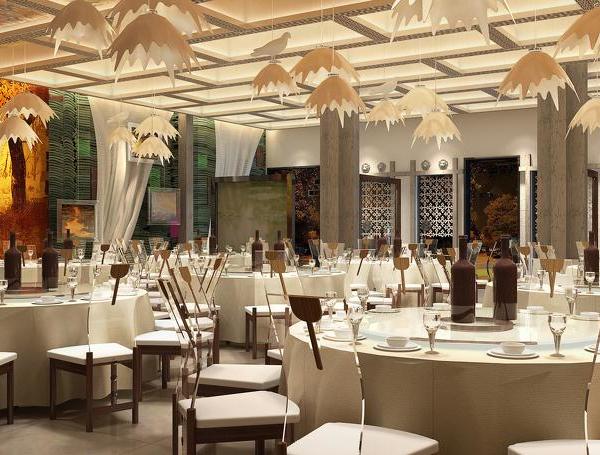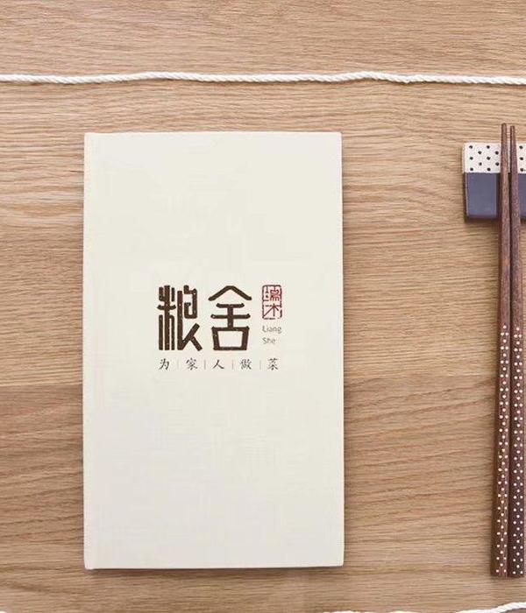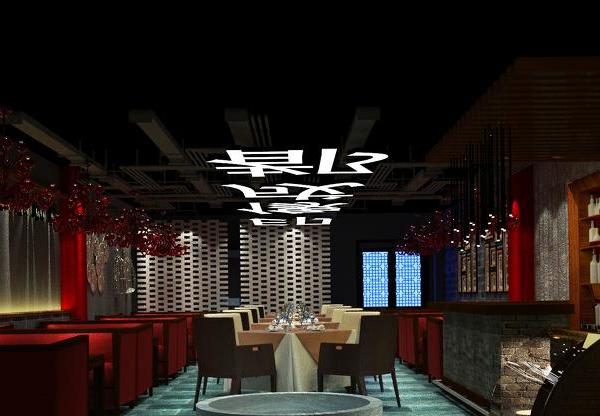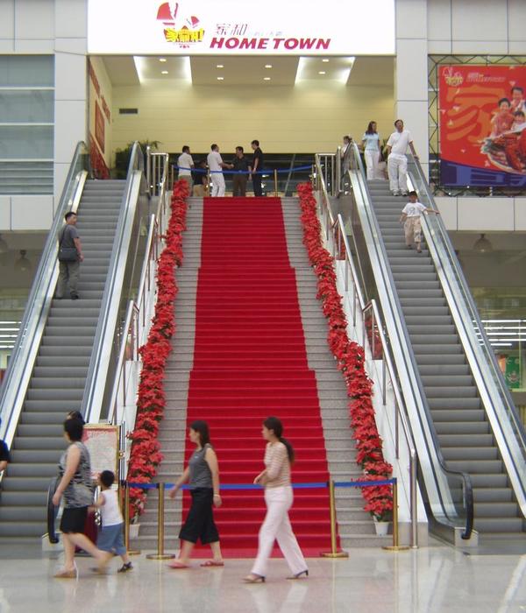项目位于比利时布鲁塞尔,由WeWantMore事务所操刀设计,是一家越南餐厅。餐厅的设计灵感来自于越南热闹的街头美食文化,灵活的室内空间,让人们仿佛置身于越南本地。开放式的空间,色餐缤纷的座椅,营造了富有烟火气息与热带风情的室内氛围。因此,在芹苴餐厅用餐,就好似在河内热闹的街道上吃着肉包子一样亲切。
Ever been to Vietnam? Whether you’re nodding or shaking your head right now doesn’t really matter. WeWantMore is bringing it to you. To Brussels actually. The Antwerp based design studio created an agile restaurant interior inspired by Vietnam’s buzzing street food culture. Open air feel, colourful seating and a fumy, slightly tropical ambience included. As a result, eating at Cân Tho feels a bit like you’re devouring your pork po bun in the vibrant streets of Hanoi.
▼餐厅概览,overall of the project © BILD studio, Rannjan Joawn
芹苴餐厅的主厨希望为食客提供地道饮食体验,如同在河内街头边吃边逛般轻松惬意。室内的风格应与餐厅提供的美食一样新鲜、美味,既能体现越南传统,又有适当的西方元素。秉承着这个理念,WeWantMore事务所深入探索了典型的越南街头小吃摊的特点与功能:点餐快速,用餐方式灵活,可堂食也可外卖,等等。为了确保客流能够高效运转,设计师根据小吃摊的特点组织了整个餐厅空间的布局。餐厅前部为开放式厨房,中部为订餐亭和外卖区,后部为休闲美食区。
The chefs of Cân Tho wanted to create a similar eating experience as you would walking around in Hanoi itself. Fresh, lean and damn tasty, but with just the right amount of Western freshness. With that in mind, WeWantMore started off with exploring the basic, functional ingredients of a typical Vietnamese street food stand: fast ordering, agile dining, eating in or takeaway, … Features that ended up defining the entire layout of the space in order to ensure an efficient customer flow. And thus, the open kitchen was placed in the front, the ordering kiosks and a pick-up area in the middle and a casual food court like space in the back.
▼前部开放式厨房与吧台,open kitchen and bar in front © BILD studio, Rannjan Joawn
▼下龙湾风格的壁画与定制高脚凳 © BILD studio, Rannjan Joawn fumy Ha Long Bay inspired murals and custom stools
未加工的砖饰面和赤陶土墙被特意保留下来。WeWantMore并没有将它们当作建筑元素,而是将它们诠释为代表性的风格特点。深色木制百叶窗在体现该设计理念的同时,揭示了越南的殖民历史。
The raw brick finishing and terracotta wall were left unprocessed deliberately. Rather than using them as a functional element, WeWantMore reinterpreted them as a design feature. An approach they applied to the dark wooden shutters referring to Vietnam’s colonial history as well.
▼中部的订餐亭和外卖区 © BILD studio, Rannjan Joawn ordering kiosks and a pick-up area in the middle
▼未加工的砖饰面和赤陶土墙被故意保留下来 © BILD studio, Rannjan Joawn the raw brick finishing and terracotta wall were left unprocessed deliberately
在项目深化的过程中,河内的美食场景为WeWantMore事务所带来了源源不断的设计灵感,不仅仅限于功能组织方面。内饰装潢的设计也融入了丰富的越南元素,具体体现在对典型的越南本地材料与纹样,以及热带绿色植物的选择。
The functional blueprint of the space was one thing, but Hanoi’s food scene served as an inspiration for WeWantMore on more than one occasion during this project. The design studio integrated several Vietnamese elements into the interior design ranging from typical materials and patterns to the selection of the tropical greenery.
▼餐厅后部的休闲美食区 © BILD studio, Rannjan Joawn a casual food court like space in the back
受到河内街头漫步体验的启发,设计师将典型的街头小吃的氛围带入了室内。陶土的墙壁,色彩斑斓的低矮座椅,以及下龙湾风格的壁画,为室内增添了户外的感觉。通风的竹制天花板结构使光线自然地投射下来,形成斑驳的阴影,进步一增强了露天的氛围。餐厅上方的梁以越南传统的技法连接在一起,成为整个框架结构中,虽然不起眼但是至关重要的细节。
Browsing the streets of Hanoi further inspired WeWantMore to pull the typical street food vibe indoors. Terracotta walls, low but colourful seating and fumy Ha Long Bay inspired murals add to the overall outdoor feel. The airy ceiling structure in bamboo allows natural light and shadows to ease in, enhancing the open-air vibe yet again. The traditional knotting technique used to attach the beams to each other is a small, but significant detail in the entire framework set up above the dining area.
▼通风的竹制天花板结构使光线自然的投射下来 © BILD studio, Rannjan Joawn airy ceiling structure in bamboo allows natural light and shadows to ease in
▼餐厅上方的梁以越南传统的技法连接在一起 © BILD studio, Rannjan Joawn traditional knotting technique used to attach the beams to each other
墙上的壁画好似餐厅的幕布,为室内增添了一丝柔和的女性之美。餐桌表面贴有正宗的越式瓷砖,餐桌上方设有由天然木材定制的灯具。深色的木制公共餐桌、低矮的凳子和热带绿植,代表了越南灵活生动的街头美食文化中不可缺少的元素。
The murals serve as a fumy canvas for the feminine colours of the dining booths, the authentic table tiles and the natural custom-made wooden lighting. The dark wooden communal table with low stools and tropical greenery are an undeniable link with Vietnam’s agile and vivid street food culture.
▼壁画为室内增添了一丝柔和的女性之美 © BILD studio, Rannjan Joawn murals serve as a fumy canvas for the feminine colours of the dining booths
▼餐厅里点缀了越南特色的热带绿色植物 © BILD studio, Rannjan Joawn the restaurant is decorated with Vietnamese tropical greenery
▼定制灯具细部,custom lighting details © BILD studio, Rannjan Joawn
Duration: Planning 2017, June 2018 – November 2018 Total area: 150 m2 + 65 m2 terrace + 70m basement Construction cost: < 500 K Photographer: BILD studio, Rannjan Joawn Press inquiries: Katja Silbermann Terracotta tiles:Claustra petite etoile – Briqueterie Capelle Table tiles:Mosaic del Sur Concrete bricks: Viroc Faux leather:Decovin – Winter Creation Flooring:Terrazzo Rosso Verona – Cominotto Old oak (wagon) brushed + stained Wall tiles (kitchen): TopCer Fabrics (flags):Trevira – Kobe Shutters:Vintage find Lighting:Oak – stained walnut color – bronze look – Crea Luce Veneer:Smoked Walnut – Shinnoki – Decospan Stools:Soft Edge 32 – Hay Communal table:Custom made – Moobi Decorative metal laminated panels:Pure Paper – Oberflex
{{item.text_origin}}

