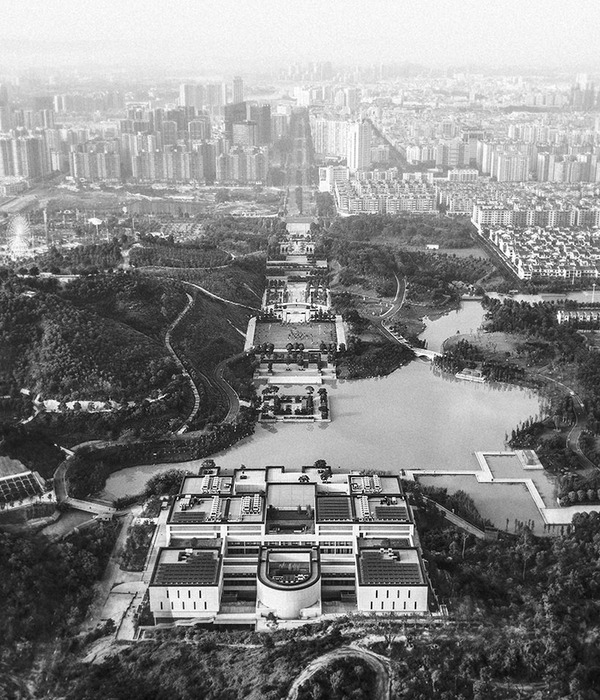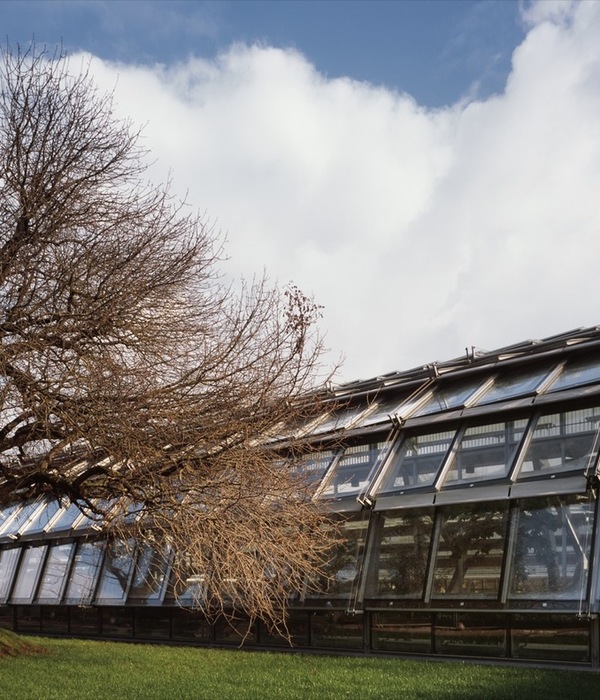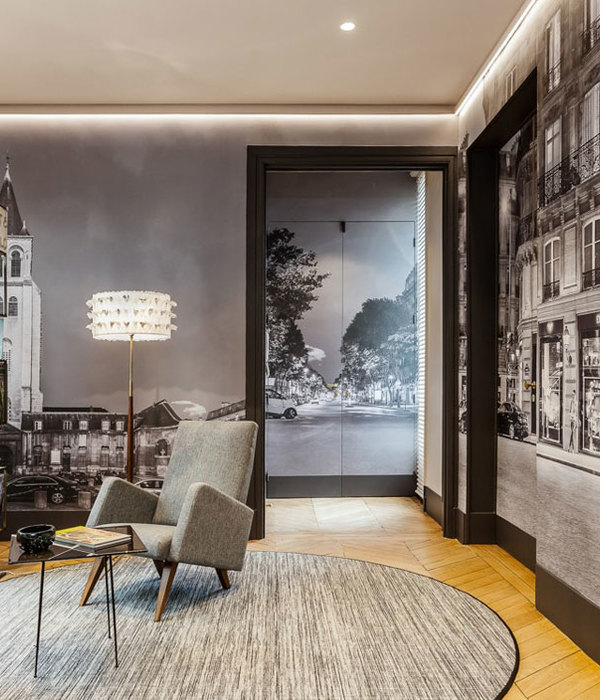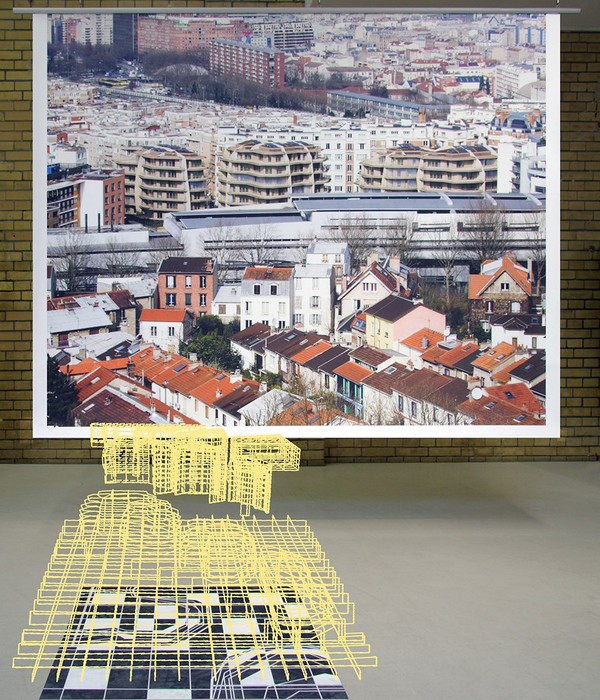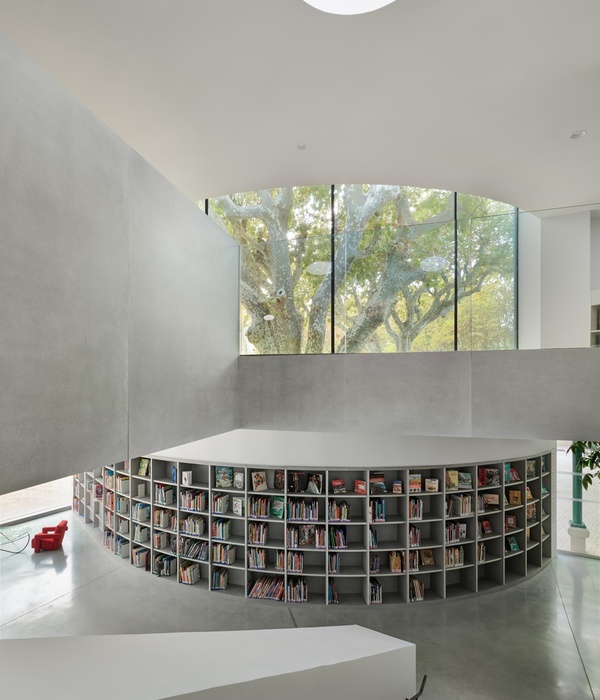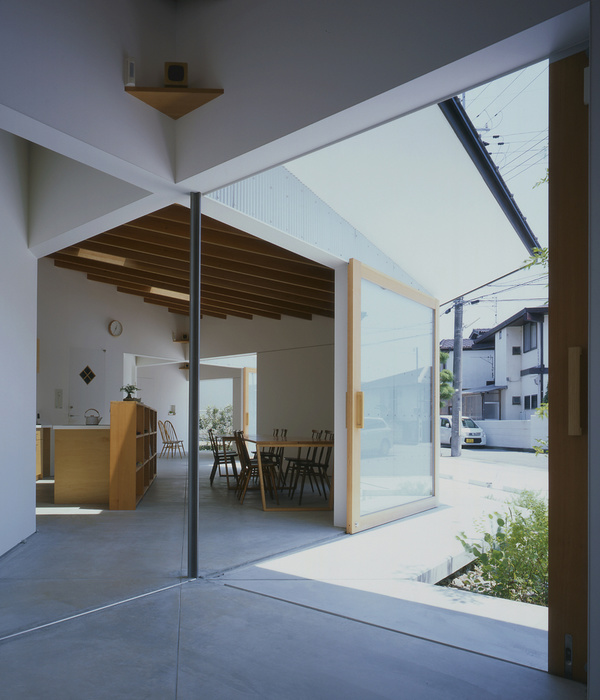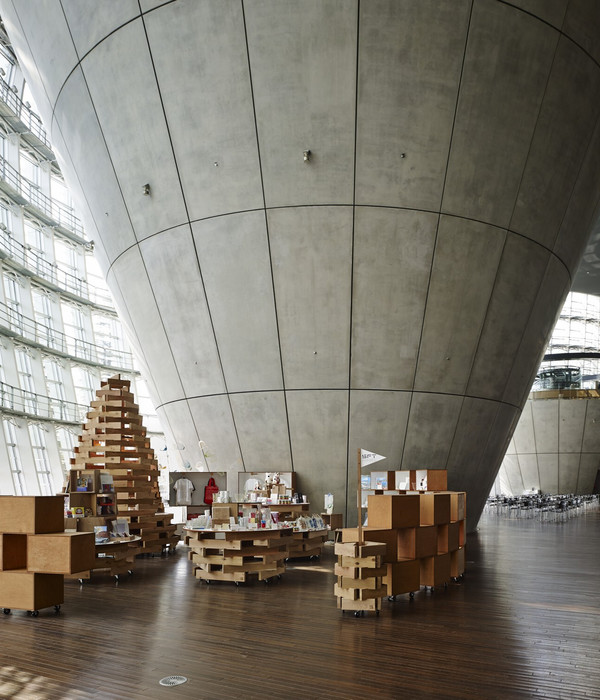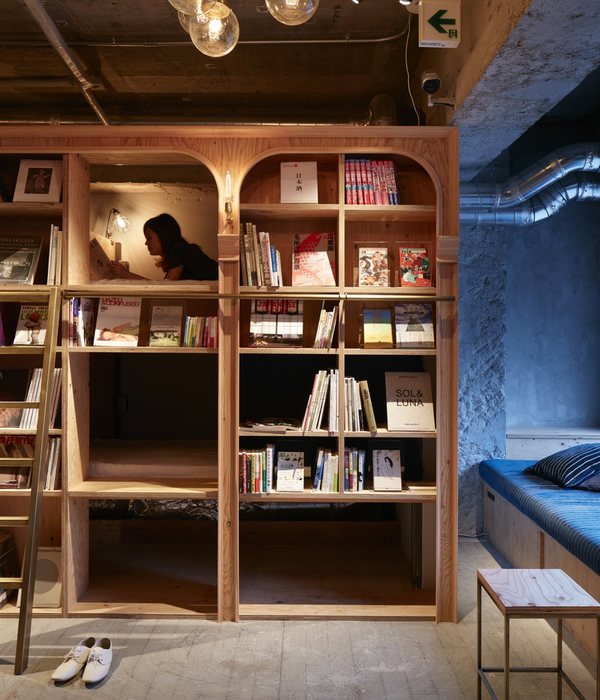Firm: Ipek Baycan Architects
Type: Commercial › Office
STATUS: Built
YEAR: 2020
Pupa Teknik, designed by Ipek Baycan Architects is a two stories office space located on the top floor on a duplex flat in the corner of the building.
Regarding their working style; the partners needed separate rooms of their own leaving the common space of the office in the core of the project. Architects have planed the layout for opening the perspectives by aligning the office rooms in the facades of the building. In order to have direct sunlight for the circulation axis glass facades along the corridor has been installed.
The concept is derived from generating perspectives by twisted location of office interior facades opening the common office meeting point in the end of the corridor. This oasis in the end of the corridor acts as a gathering area for casual working and instant meetings enhanced with facilities for the creative office environment.
Entering to the flat, the reception desk draws attention as a part of the interior facade with a slightly different edge. The office spaces are kept in good sizes for each partner also with an additional semi-private chill out room. The two stories nature of the office is enhanced by the compact staircase is located in the entrance carrying its visitors to common meeting room and lounge area. Also by the end of the second floor the main administrative office is located with an integrated terrace opening. Along the staircase in the gallery a continuous bookshelf is designed generating a consistent concept throughout the two stories. In the second floor the bookshelf ends with an embedded kitchenette design as a part of the wall. The lounge space is designed as a foyer for the meeting room and admin office enabling casual encounters.
The choice of colors and transparency is derived from Pupa Teknik’s corporate colors and welcoming nature. The deep blue used in the details of design is chosen to activate the employees of the office combined with glass facades that keeps the office spaces together yet separated them in a subtle way.
{{item.text_origin}}


