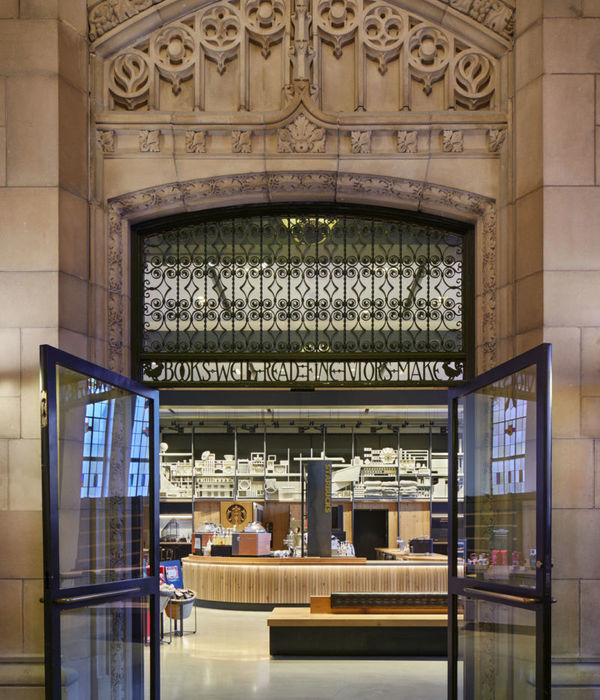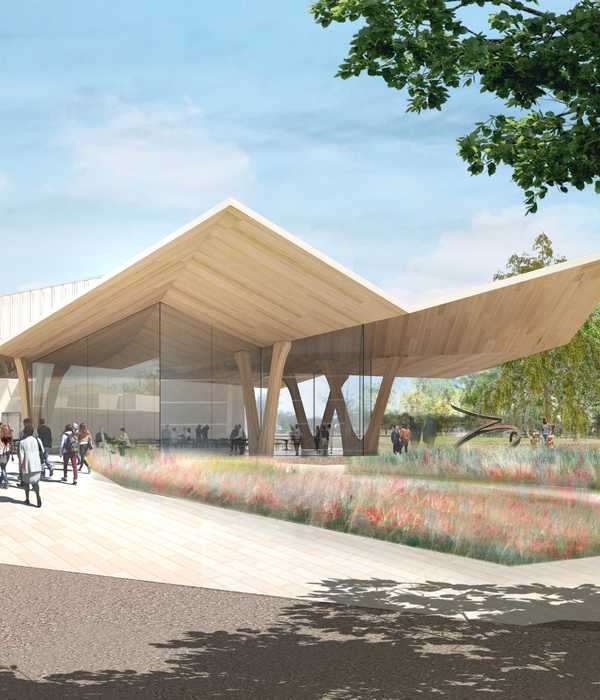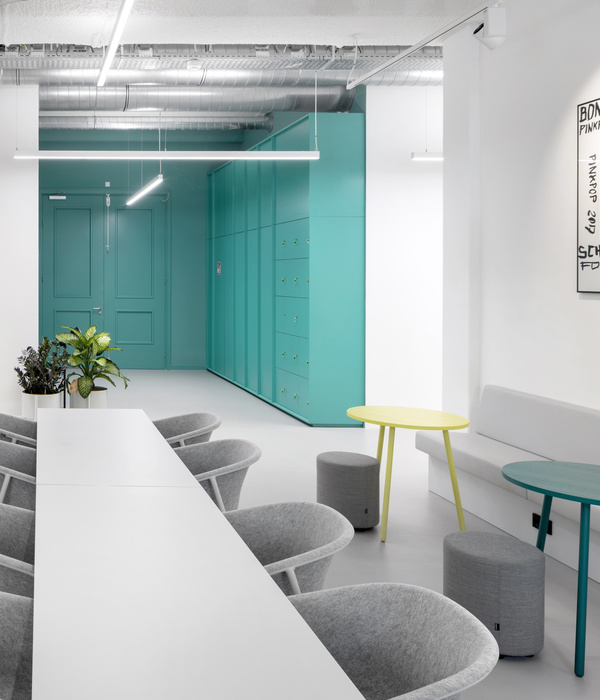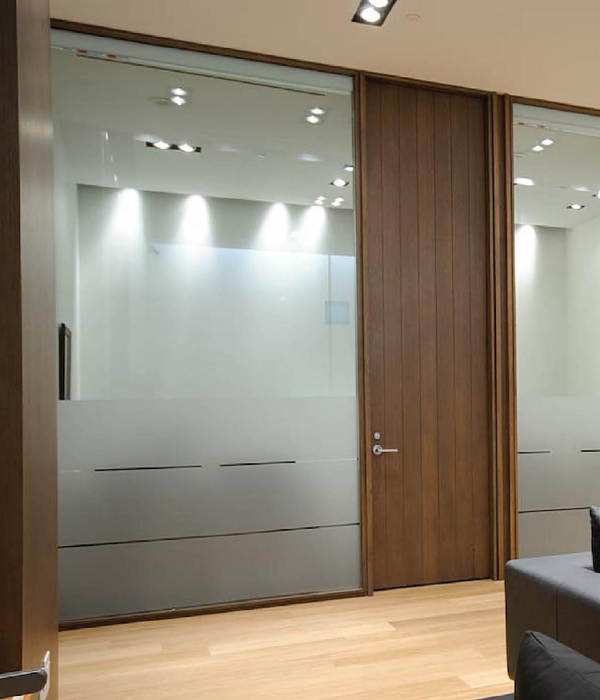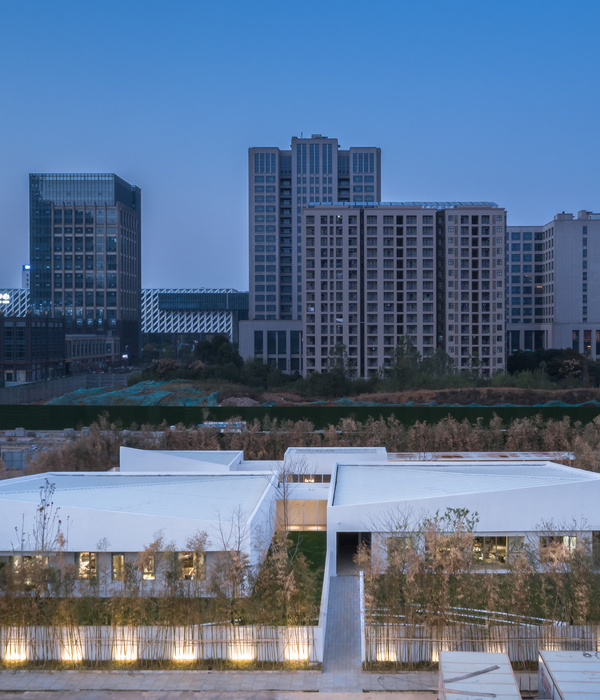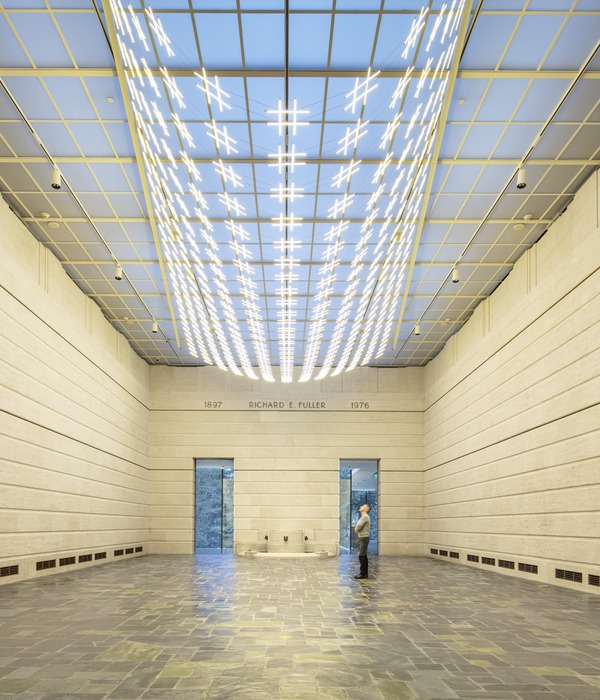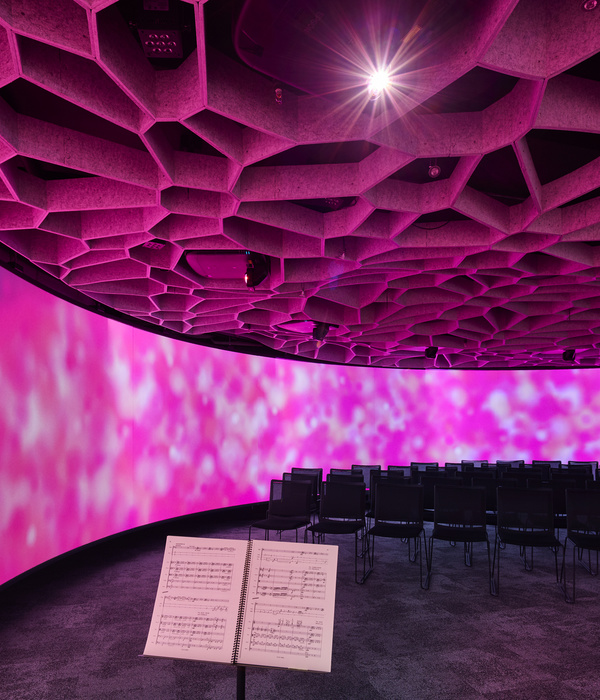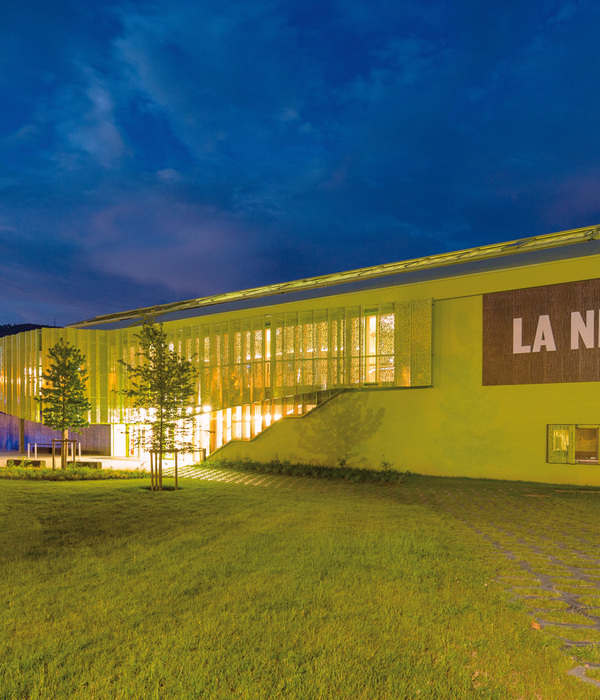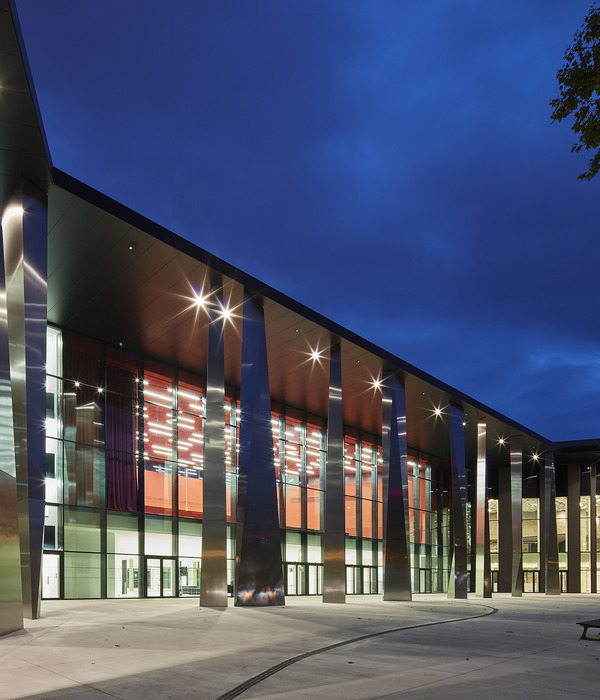Architects:Marc Mimram
Area :5300 m²
Year :2018
Photographs :Erieta Attali
Lead Architects :Marc Mimram Ingénierie
Acoustic :AAB
Lighting :AARTILL
Engineering :Marc Mimram Ingénierie
Design Team : Martin Fougeras Lavergnolle, Francis Jacquiod, Jacques Durst
INEX : Fluid and environment engineering
Collaborators : Vinci, Viry-Fayat, Sfee, Foret, Richel, Etablissement Jean Lefebre
Facades : VS-A
Façades : VS-A
City : Paris
Country : France
When the landscape designer Michel Corajoud put forward his plan for improvements to the Roland Garros site for the international tennis tournament, his intention was to open it up, creating a link with the city. This necessitated opening up an extensive public space and the construction of a new court accommodating 5,000 visitors in the adjacent garden where not long before some poorly constructed greenhouses had been added. The garden is notable not for these greenhouses, but rather for its fine botanical hothouses designed in 1898 by Jean-Camille Formigé, and which were naturally never under threat.
Taking its inspiration from these hothouses made of glass and cast iron so characteristic of the nineteenth century, the new tennis court will be partly below ground level, surrounded by a terraced concrete platform, surmounted by a steel structure, and wrapped around with botanical greenhouses designed to meet the highest technical specifications.
These new greenhouses form a glass backdrop, a case within which plants from four continents can flourish. They refer to the design of the nearby hothouses and are inspired by, without imitating, architecture in metal that, since the construction of the Crystal Palace in London in 1851, still stands, with its delicate relationship between light and structure, as the perfect model of airiness and economy.
It was necessary to provide double-glazing and much more effective insulation than that of the historical greenhouses. Rather than creating a simple surface of smooth glass the design makes use of fragmented scales of glass, their edges arranged in two different directions. In this way, the skin of the construction changes as the light alters as a result of diffraction, and vibrations are set up by the reflections on the irregular, broken up surfaces. The steel of the glasshouses gives rhythm to the whole, echoing the balanced structure of the terraces that rise up to the gallery running around the top of the building.
The play of light, shadows, and transparency on the structure continues the characteristic effects of nineteenth-century architecture while at the same time integrating contemporary techniques in oxy-fuel cutting and welding. Just as Michel Corajoud wished, a dialogue between gardens and sport, botany and tennis, technical and physical performance has emerged from a shared space. The presence of structures from the past in no way inhibits this confident contemporary architecture—quite the contrary. The different activities intersect in time; the tennis tournament is an integral part of the development of the botanical garden. The Simonne-Mathieu Court is a good illustration if one were needed, of the need for the pleasures of urban life to adapt to an ever-increasing combination of different uses.
▼项目更多图片
{{item.text_origin}}

