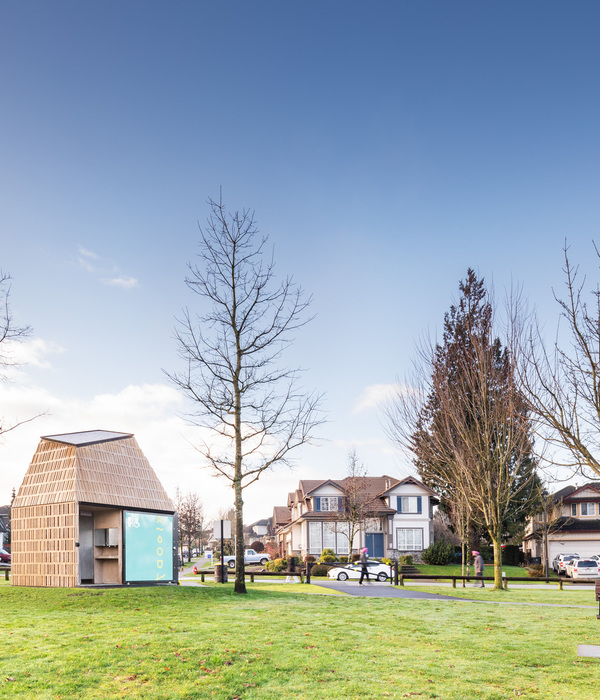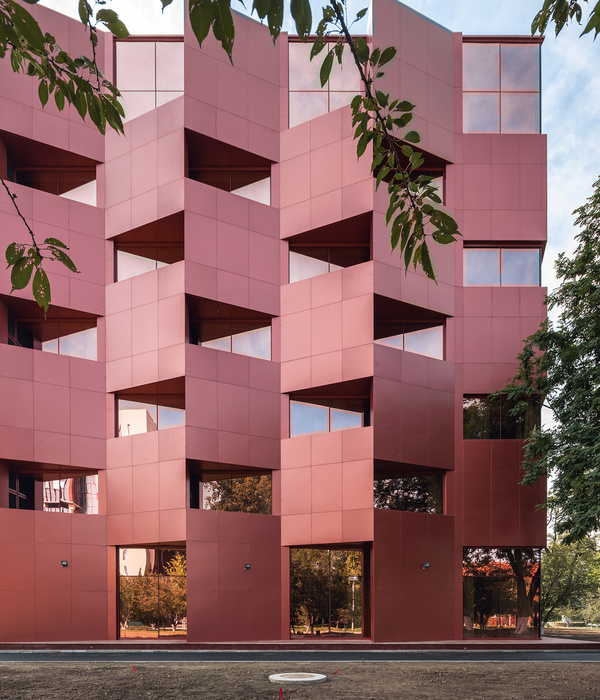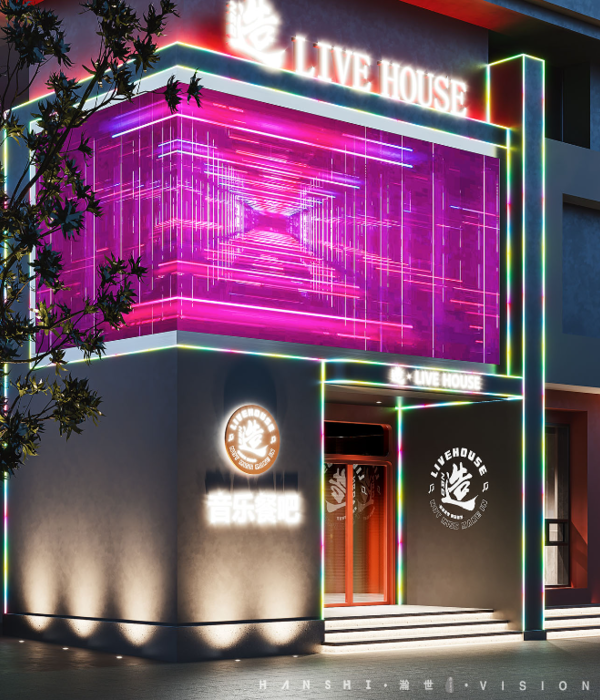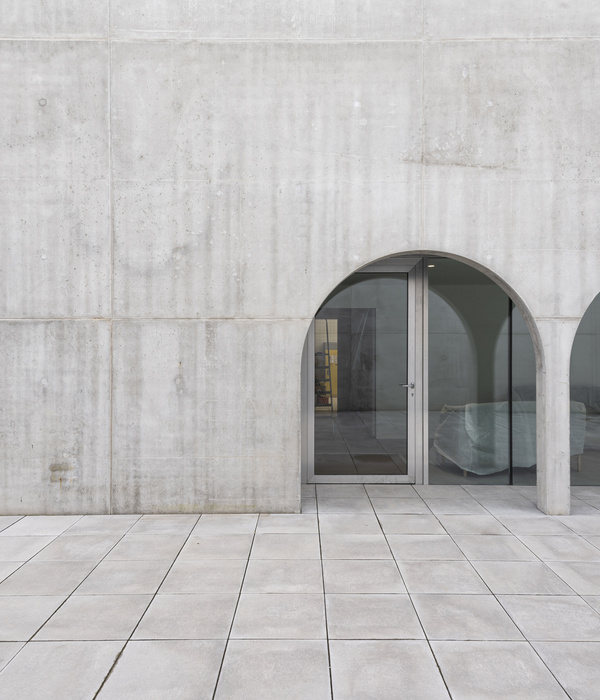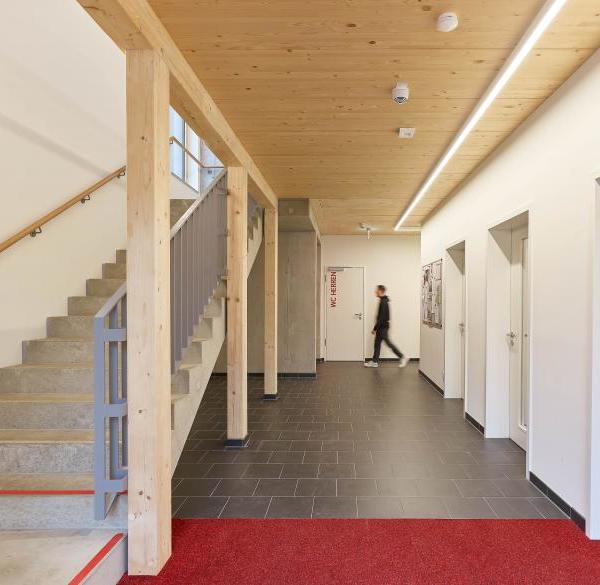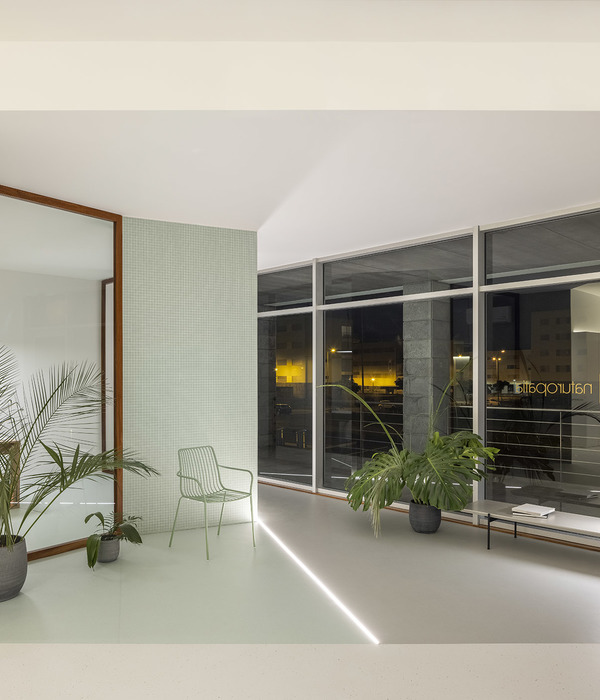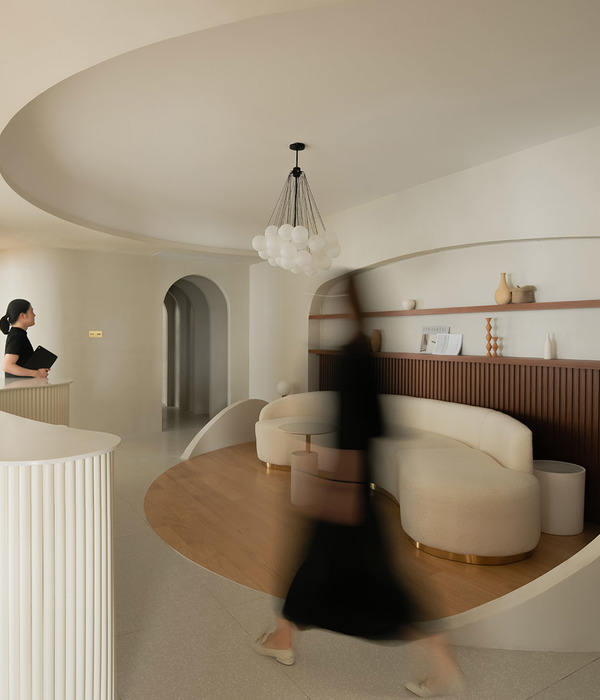洛杉矶约翰·韦恩机场 Terminal C 室内设计
发布时间:2023-02-18 03:17:59 00
设计亮点
Gensler 设计的新航站楼以现代曲线元素与原有建筑融合,呈现出独特的美学效果。
Building on experience with the airport’s 1990 expansion to Terminals A and B, Gensler designed a new 280,000-square-foot terminal to include six commercial passenger gates and related amenities. The organization of the new Terminal C acts as a linear extension of the existing facility, infusing the airport with new energy and contemporary programmatic elements. Concessions dispersed throughout the terminal complement a Marketplace that bridges the new terminal with the old ones. Similar in concept to the signature design of the Riley complex, Terminal C introduces curved elements that, while referencing the original vaulted forms, project a modern, dynamic facility.
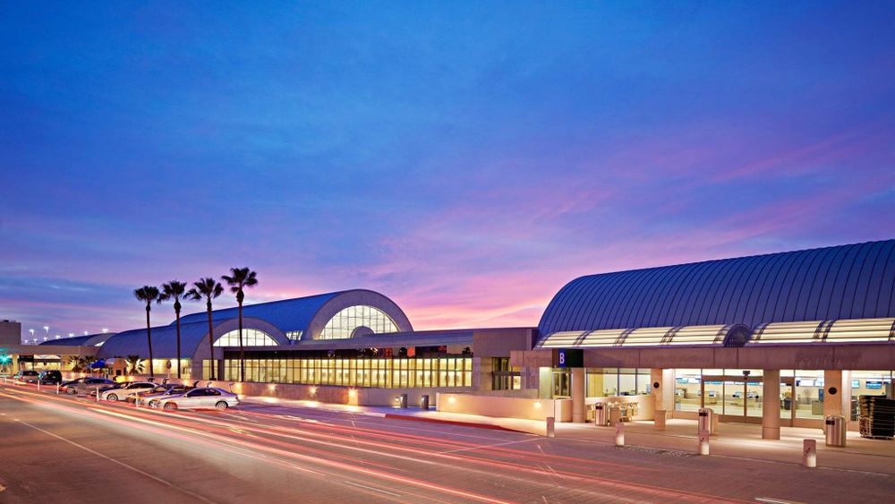
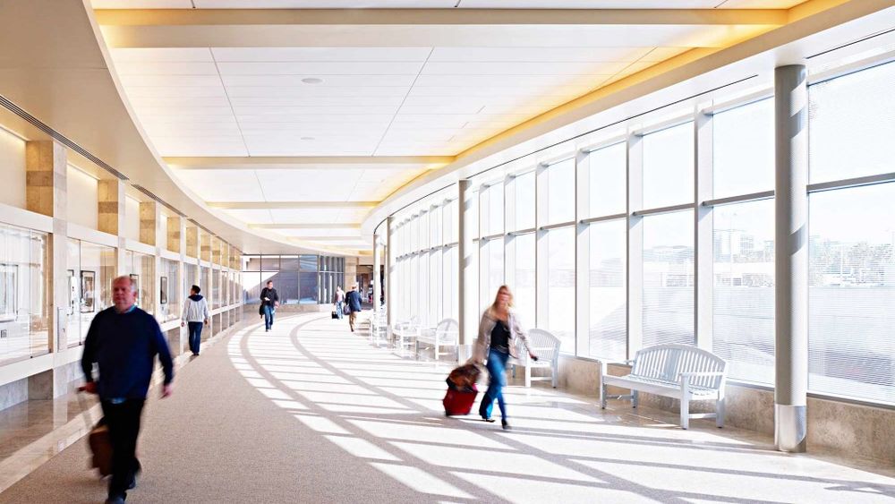
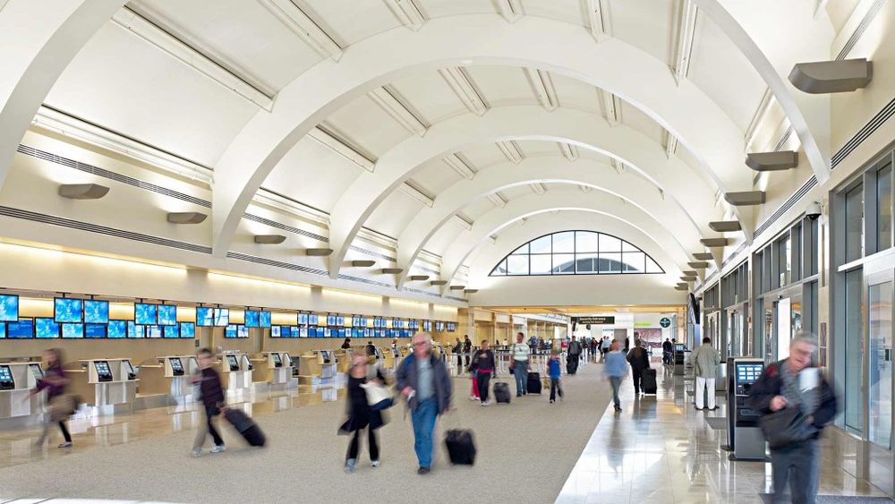
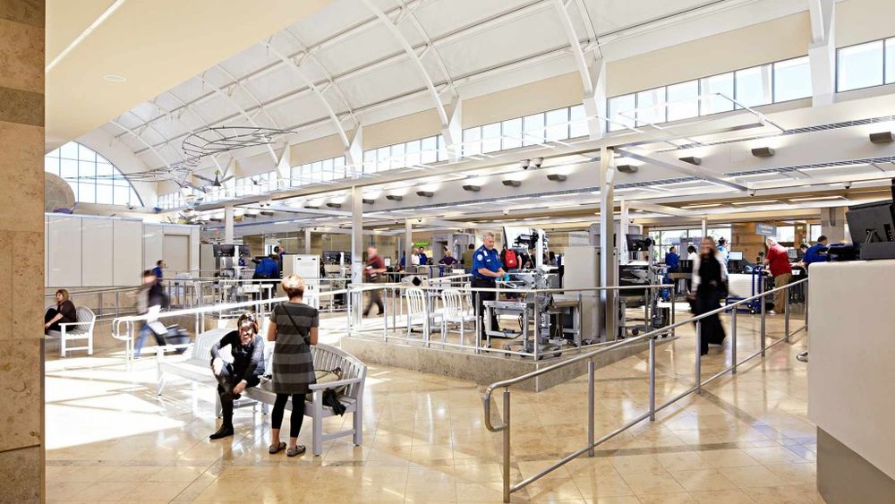
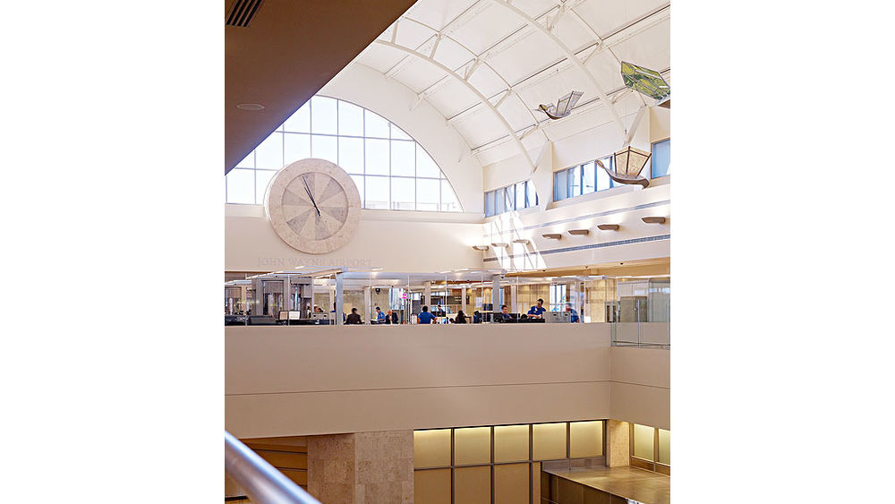
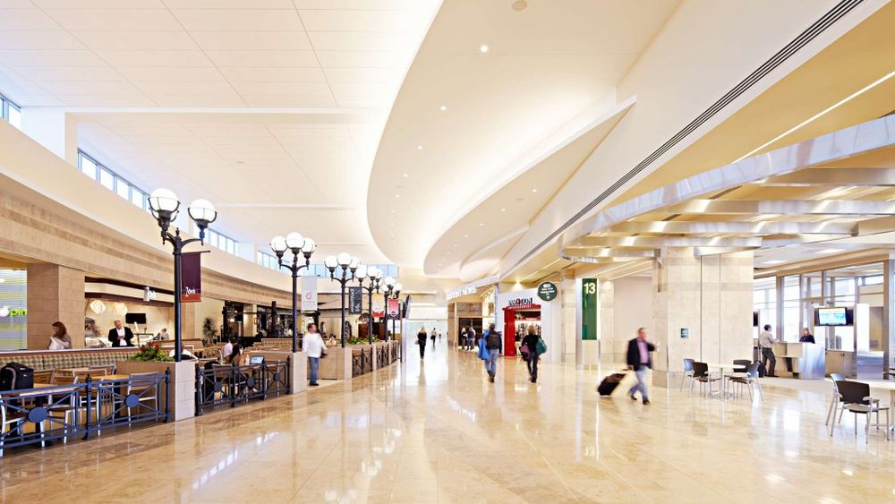
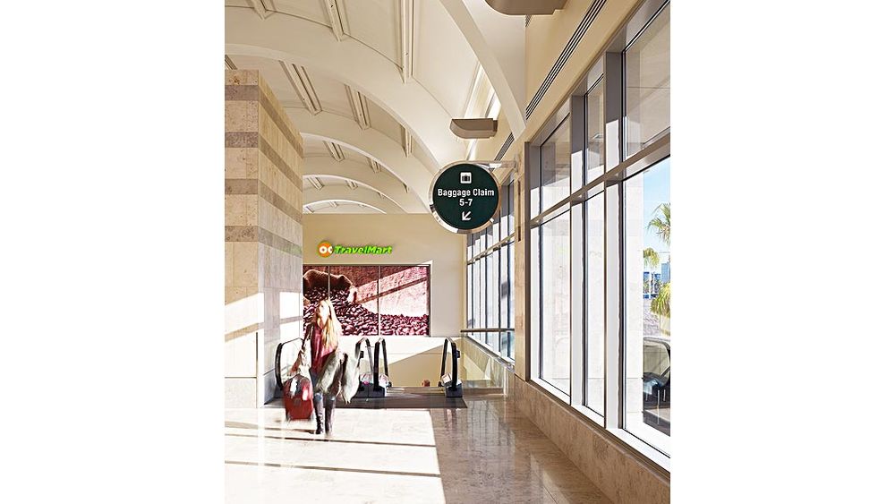
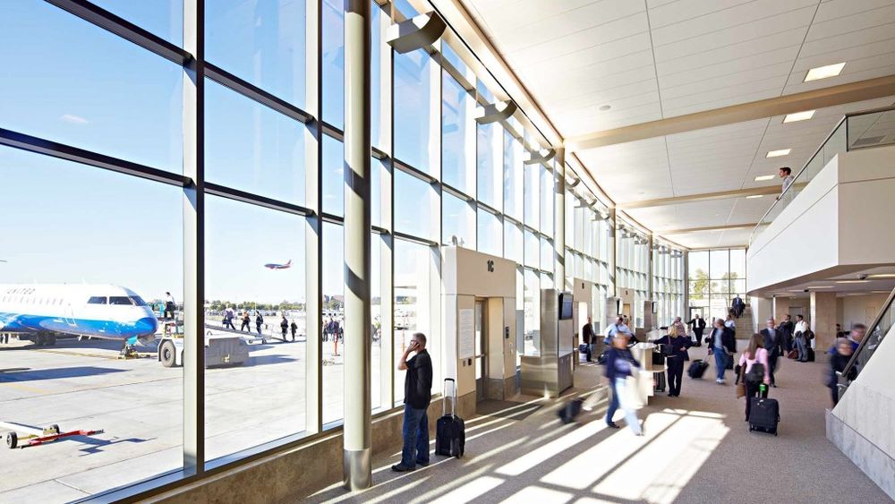
没有更多了
相关推荐


