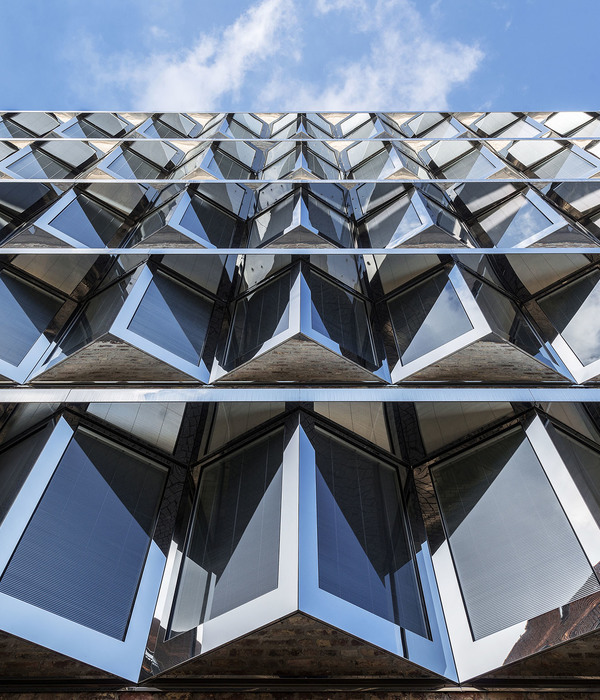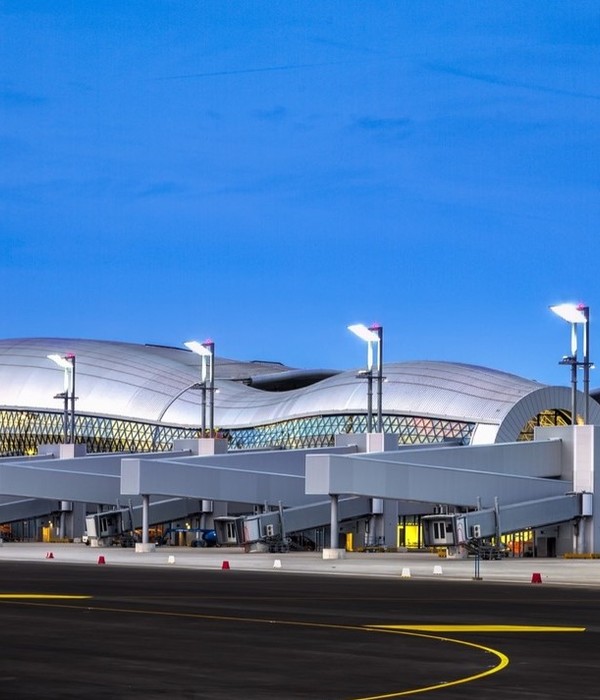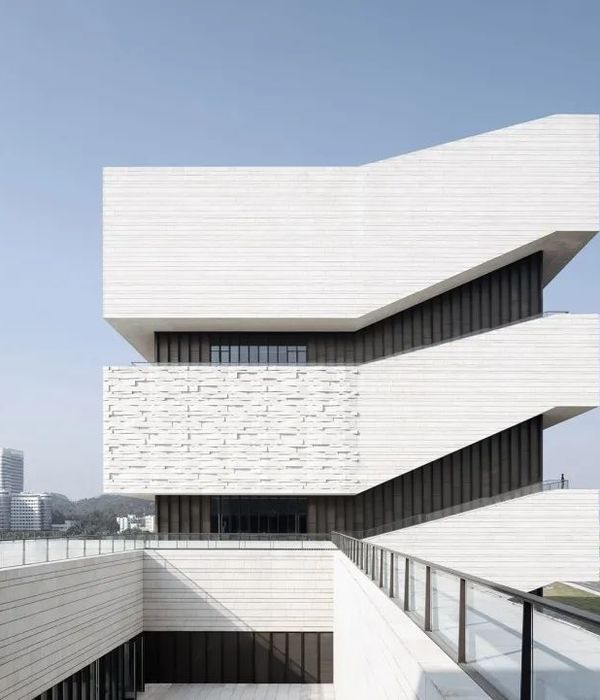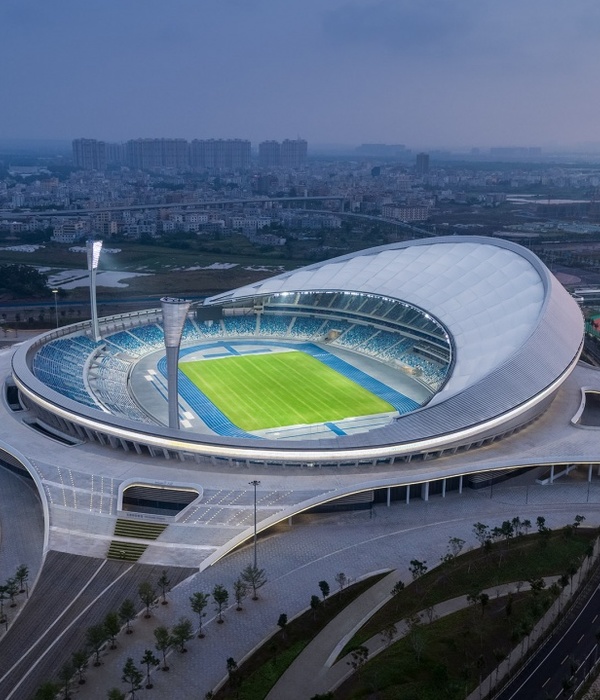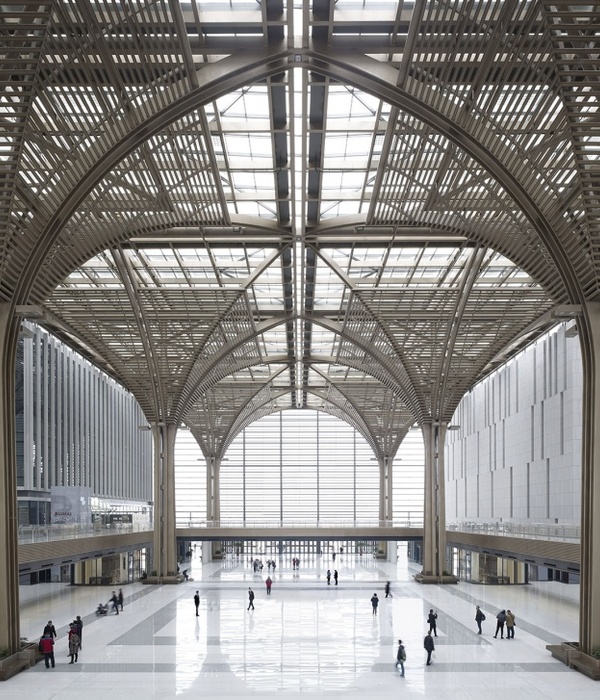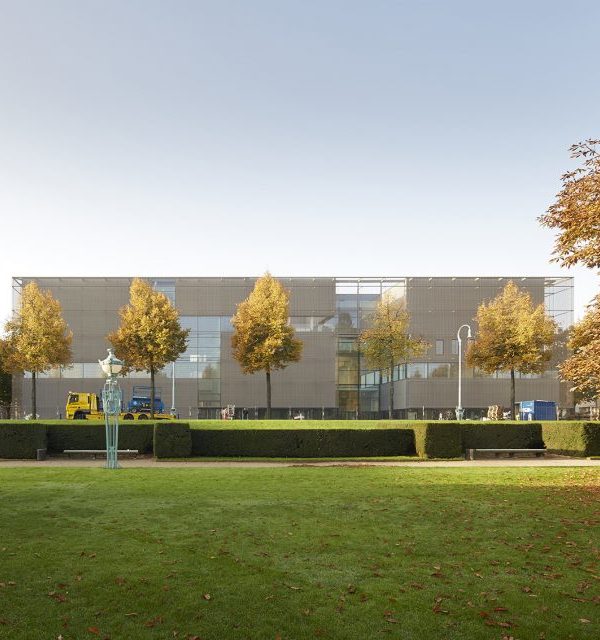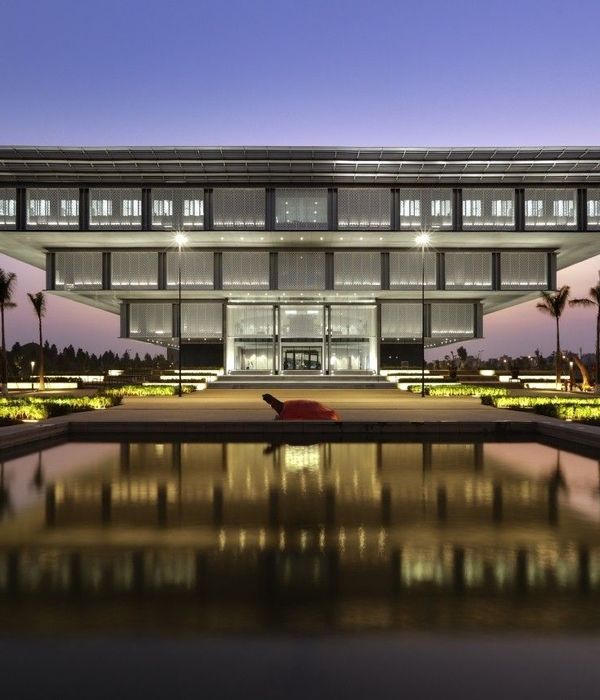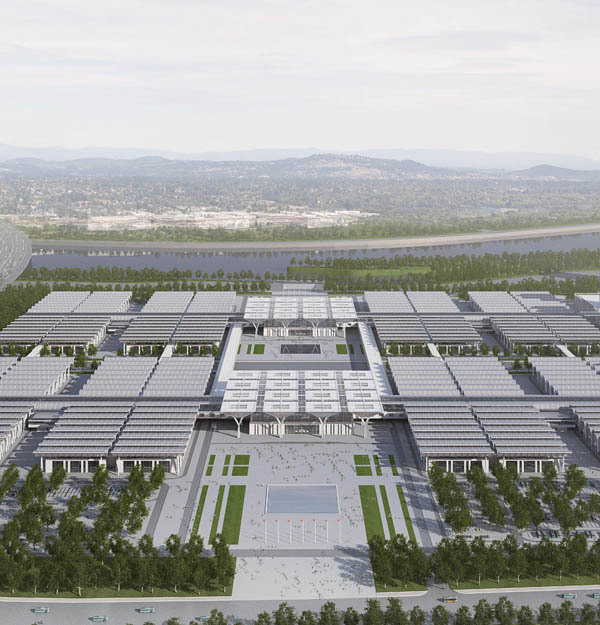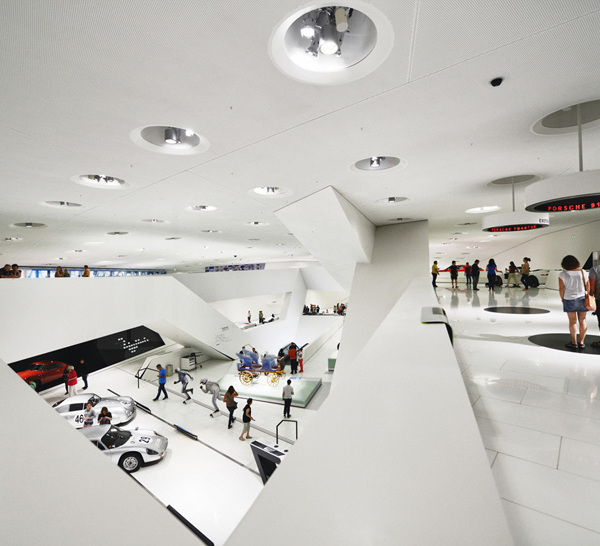Architects:Petr Hajek Architekti
Area:250m²
Year:2020
Photographs:Radek Úlehla / coatmen,Benedikt Markel
City:Žižice
Country:Czech Republic
Text description provided by the architects. The Drnov Air Defense Site was built to protect the capital city of Prague. It is located about an hour’s drive from the city. Today the area is a frequent destination for the general populace and the main bunker serves as a military museum. The large main underground complex is surrounded by several smaller service bunkers for mobile technology. In one of these, the investor decided to create a crematorium for animals. The investor decided to poetically name their project “Věčná loviště” (Hunting Grounds).
This landscape will captivate you right from the first glance of its wilderness. Perhaps it is due to its history as a military area, the local nature seems to be untouched by human influence. Bushes and trees are intertwined in each other, fighting for space and light. We strived to find a solution that would preserve this unique atmosphere. We installed a large mirror in the landscape whose reflections make nature’s presence more prominent. The resulting composition is perhaps closer to a work of art than a piece of architecture. But that’s no accident – the design was inspired by the statues of Anish Kapoor and Richard Serra.
The wall of mirrors is reminiscent of a gate leading to another dimension, and that was fully intentional in view of the building’s intended use. The mirror is over 6 meters tall and 11 meters long. Its surface consists of small hexagonal pieces. The crematorium is then located behind it.
Visitors who look into the mirror do not see themselves in the present moment but rather their reflection in the past. They look back, recall their memories… it’s because of the finite speed of light. This fact cannot be perceived by the human senses but adds symbolism to the place. The mirror itself adds a mystic feeling to the landscape. It reflects and seemingly pulls in all that stands near it. Each piece has a slightly different tilt and angle, and the result is that the image seems to flicker. It feels like moving toward a liquid wall – a surreal feeling that cannot be described but needs to be experienced.
The actual facilities of the crematorium are located underground. All the original structures were retained where possible, and demolition work was limited to the creation of new entrances. Once the previous premises were cleaned up, new walling was created that separated the individual rooms based on the required ground plan.
A side entrance in the concrete hall takes visitors to the reception hall and its wooden bench. There, a glass door allows visitors to see into the office. From the hall, they can then go to the ante-room and display room. The display room is a simple square room with wooden doors. Technical facilities have a separate entrance and are separated from visitor areas, hidden in the building’s inner parts.
The used materials were cheap and easy to work with. The internal and outer walling consists of plastered concrete blocks. The skylight uses polycarbonate materials. Hexagonal mirrors are made of metal-coated polycarbonate and glued on the brick wall by hand. The only non-trivial detail is the hidden door in the wall of mirrors.
The bench is made of wooden planks. Furniture, doors, and other pieces are made of plywood. Walls are treated with whitewash.
Project gallery
Project location
Address:Drnov 61, 274 01 Žižice, Czech Republic
{{item.text_origin}}


