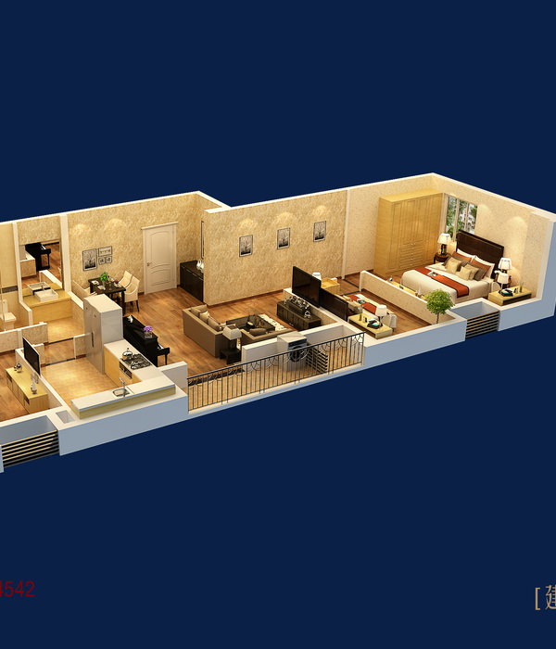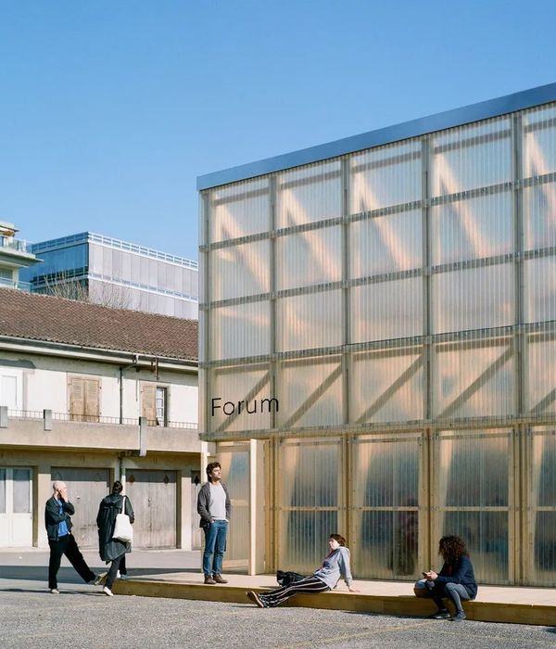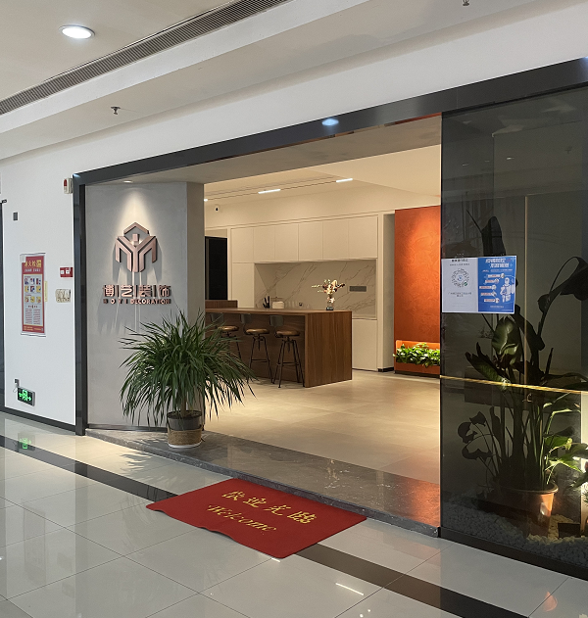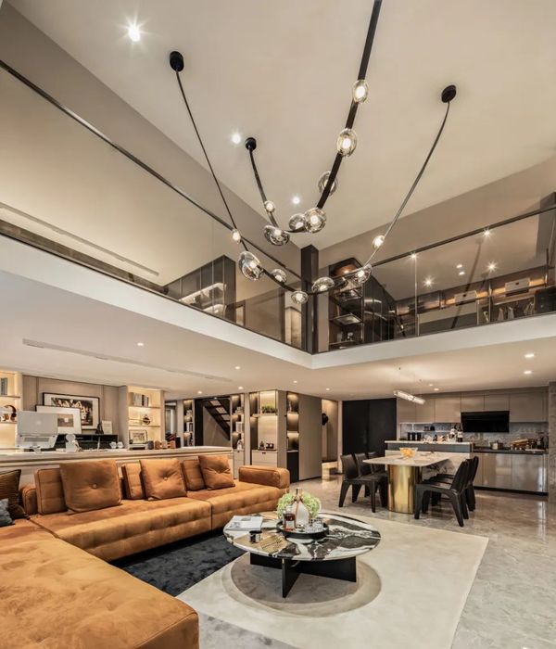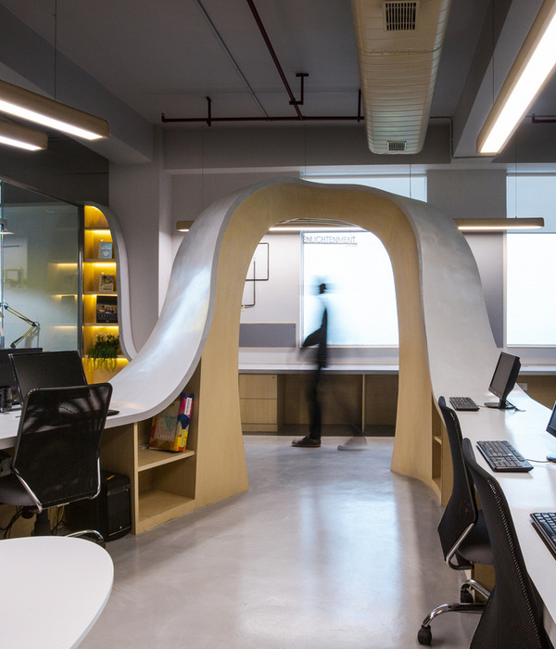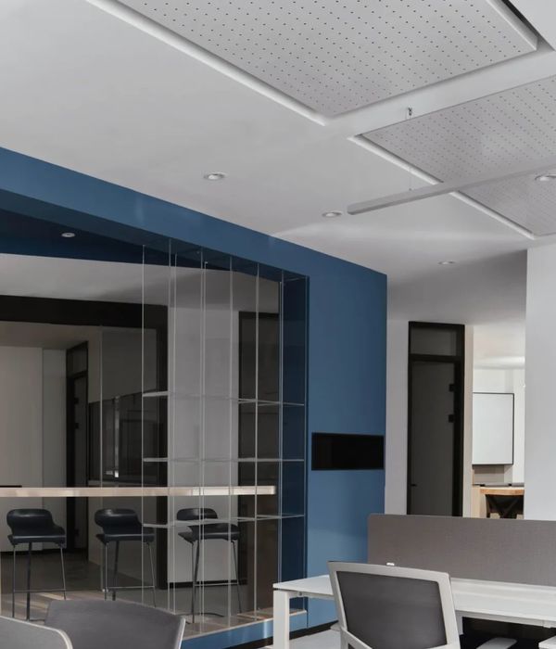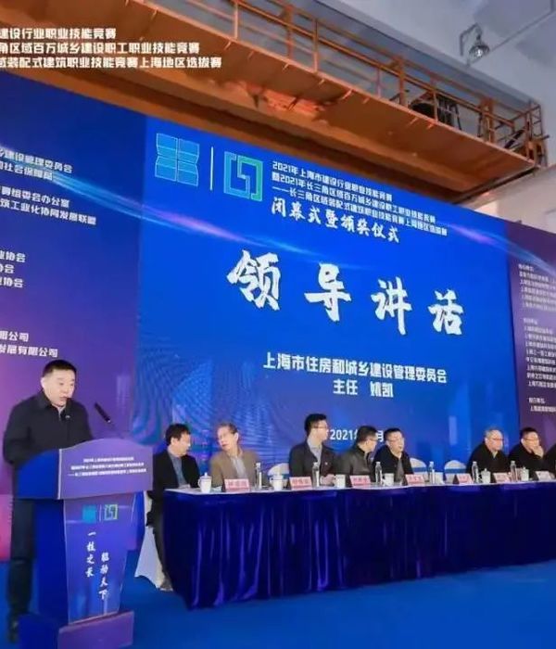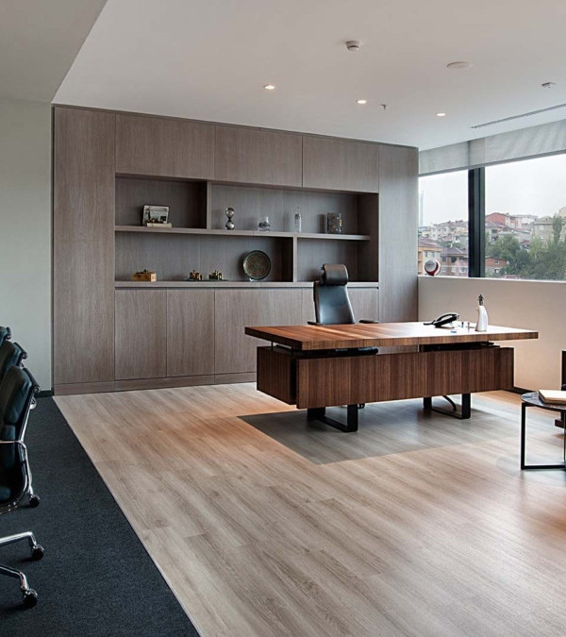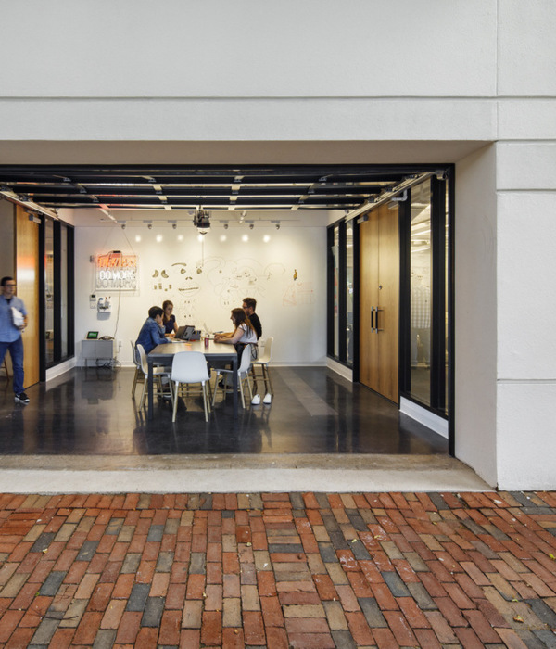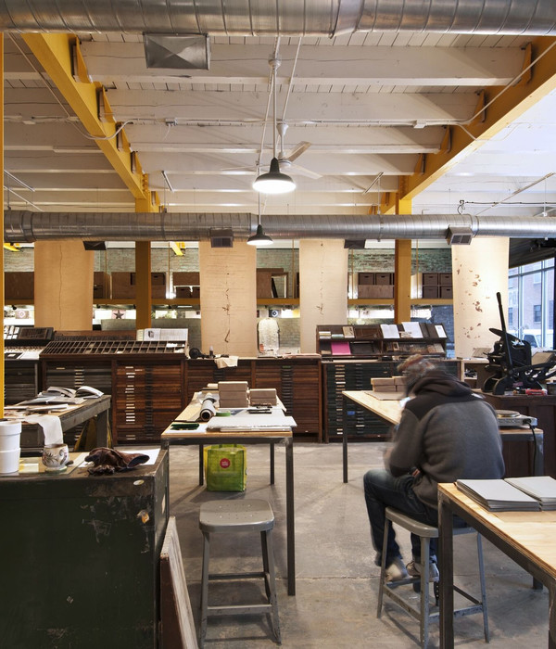Firm: Gensler
Type: Commercial › Office
STATUS: Built
YEAR: 2018
Reed Smith's strategic direction was to increase access to daylight with glass office fronts and increase secretary ratios from 3:1 to 5:1 also reduce workstation quantities. Convert to universal offices and create central pantry lounges on each practice floor utilize perimeter corners for internal meeting rooms/working lounges.The phased renovation, renovated one floor per cycle, utilizing a full floor of swing space, across the four attorney floors and one reception/conference center floor.
The update provided the opportunity for a more efficient planning structure while simultaneously yielding a unique spatial workplace story. Embracing the buildings structure to create a more authentic spatial experience, promote transparency, and collaboration.
In client-facing spaces the big idea was to celebrate the views and maximize the flexibility of their conference space, opening up their main boardroom to flow into reception. A broad range of working and meeting and gathering spaces are provided for the employees on this floor. On the south end of the floor, they have created a larger café to bring staff from all floors into one space during the day. The furniture and details were very carefully thought through to allow for after hours events.
The grandfathered stair features a custom Chicago map that spans all five floors creating a local flare for their headquarters. Reed Smith prides themselves on their people and culture so the importance of local influences throughout their space allows them to showcase the pride of their firm and city.
The attorney floors are anchored by a café and corner workroom and work lounges. The corner spaces are visible from the connection corridors. Adjacent to these rooms are light vistas that allow light to penetrate the throughout the office. All materials were hand selected in a thoughtful way to allow for the inflow of daylight emphasize the bright and airiness from the space.
{{item.text_origin}}

