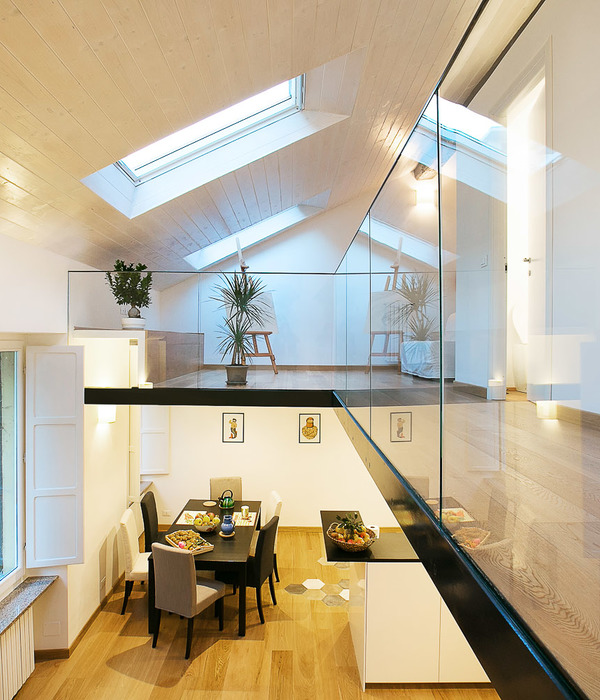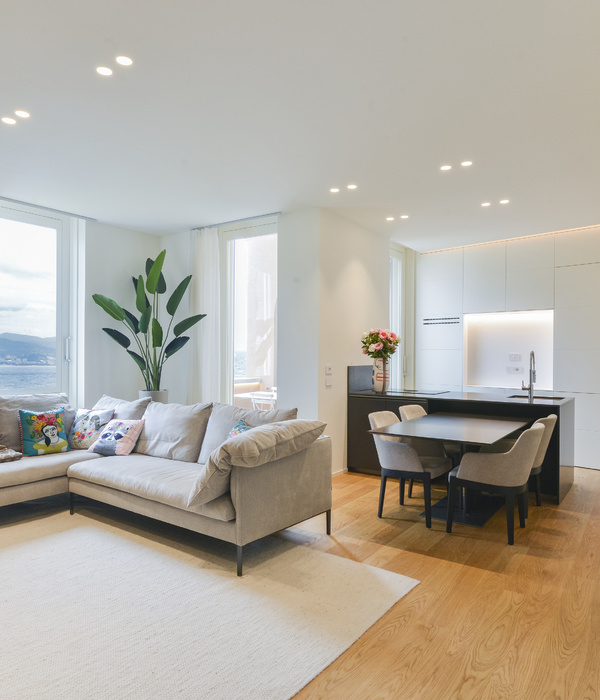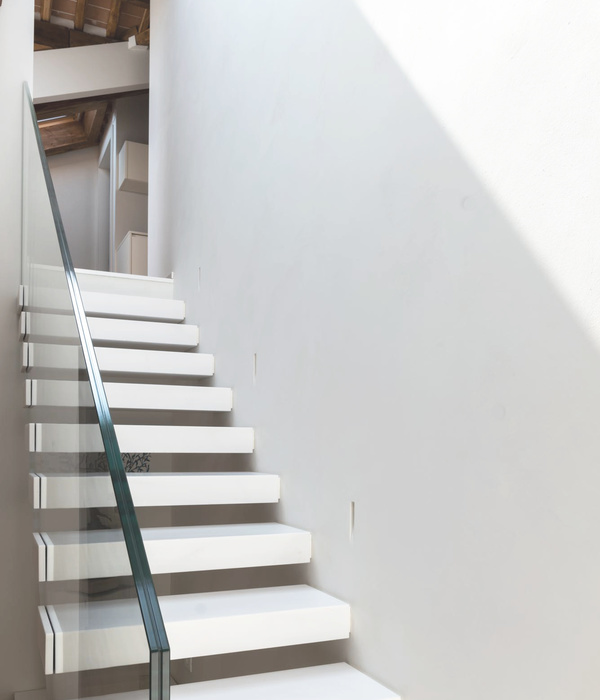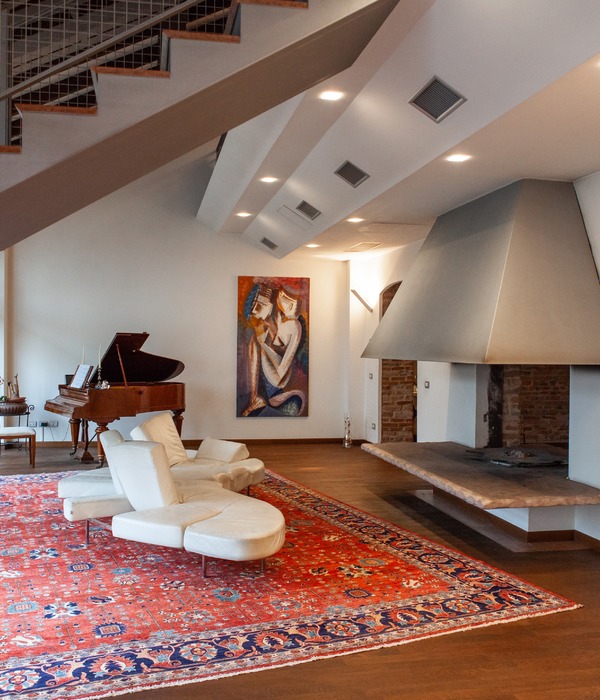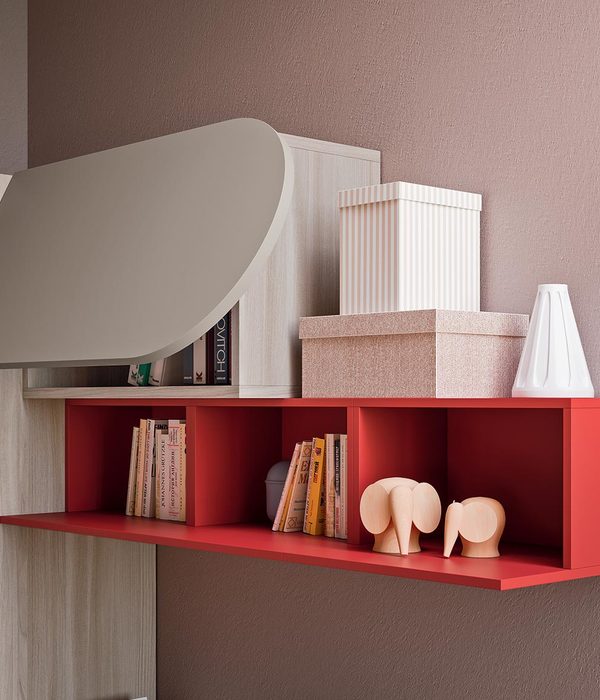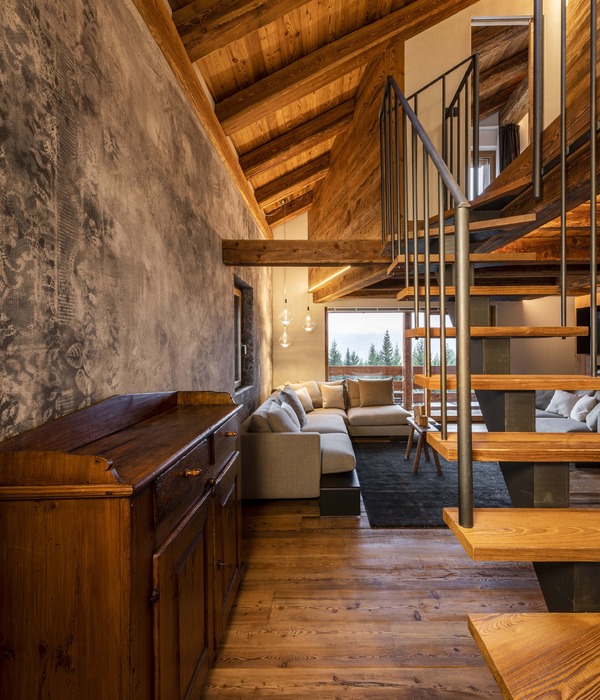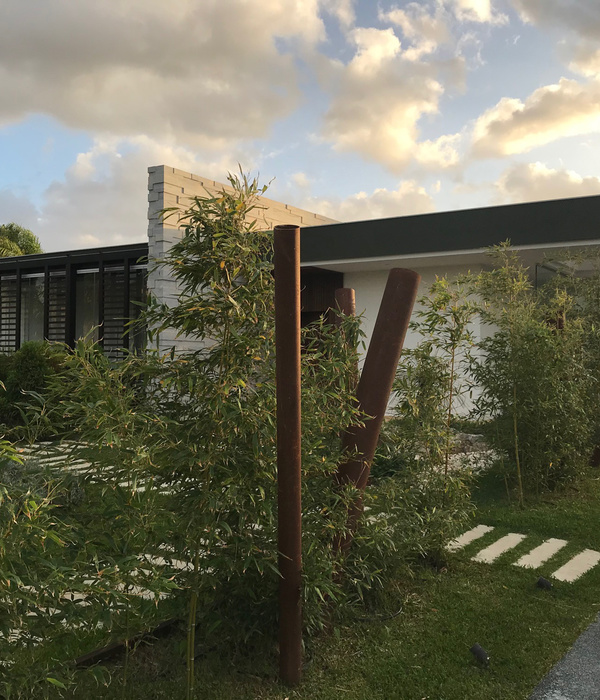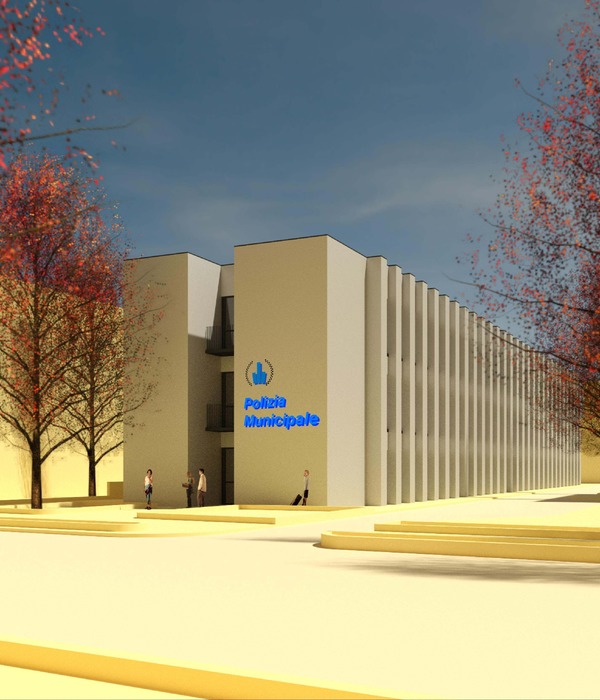位于600 W. Chicago屋顶上的开放空间,为该建筑的使用者提供了一处烧烤,篝火,娱乐和会面的休憩空间。该屋顶空间位于建筑顶层阁楼,此处坐拥俯瞰城市东侧天际线和西侧芝加哥河的绝佳美景。该顶楼空间采用具有工业化氛围的材料如重蚁木板材,混凝土地面材料,黑钢和镀锌材料。线性布置的绿廊覆盖了所有穿行路线,均匀排布的绿植为来访者提供了必要的遮挡。绿植与绿廊将空间统一,使其形成密集又连续的空间环境。
The new roof amenity deck at 600 W. Chicago adds a large, dynamic outdoor space for the use of the building occupants featuring a sun deck, grilling areas, a fire pit and a private lounge and meeting area. The deck, set atop the building penthouse, offers great views of the city skyline to the east as well as views of the Chicago River to the west. Materials drawn from the industrial aesthetic of the building include IPE decking, concrete pavers, blackened steel, and zinc cladding. A linear pergola and a row of trees helps to unify the space and offer continuous sunshading with densely planted areas scattered throughout the various spaces and continuous elements overhead.
▼拥有俯瞰城市天际线的美景,enjoys the view of the city
▼采用工业化的材料,materials drawn from the industrial aesthetic of the building
▼绿廊统一了屋顶空间,a linear pergola helps to unify the space
▼绿植提供了必要的遮挡,the trees provide shades
▼夜景,night view
{{item.text_origin}}

