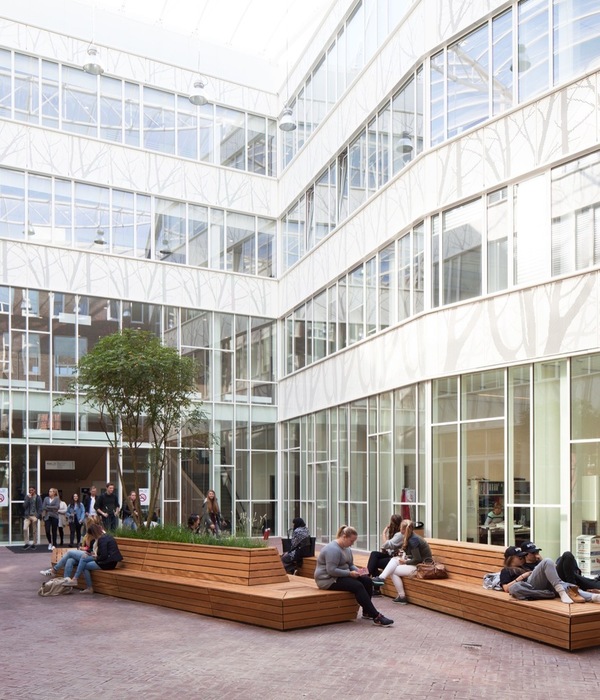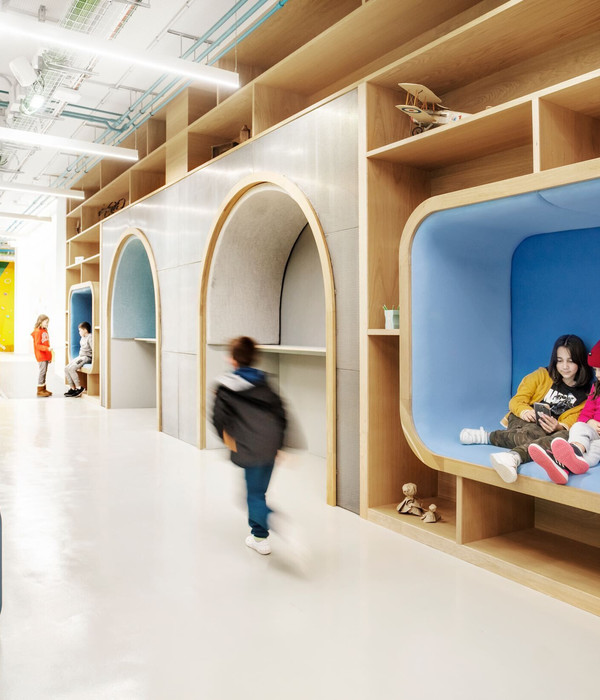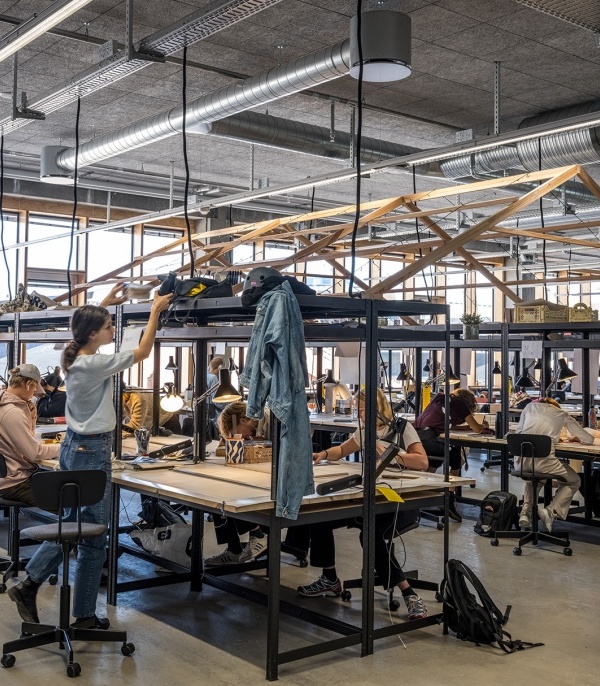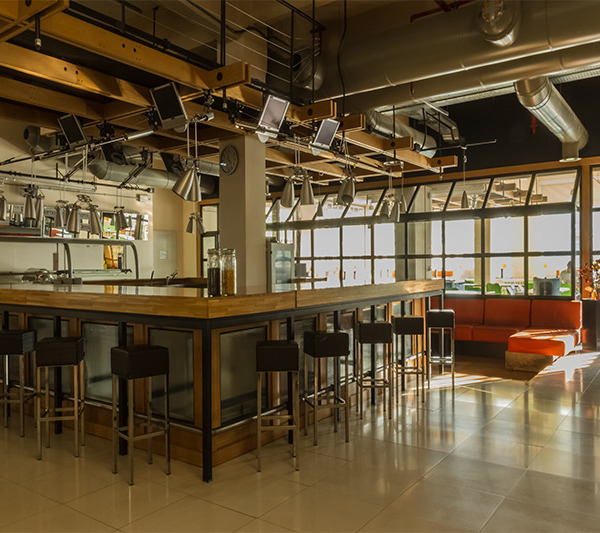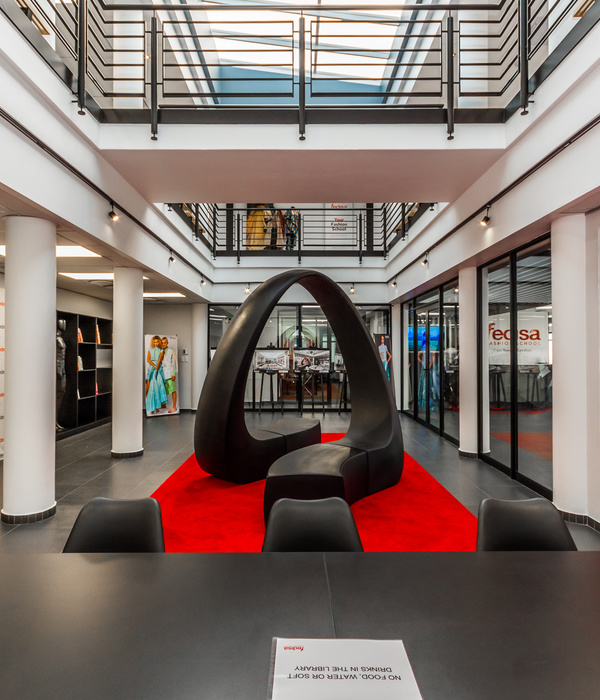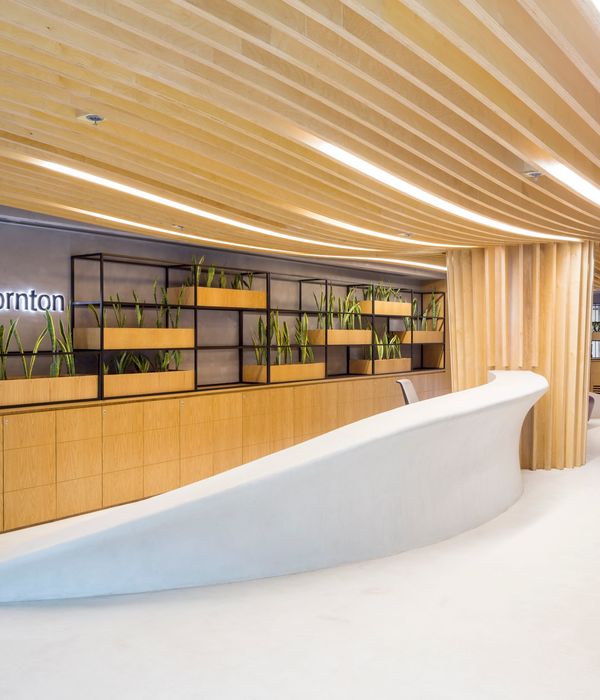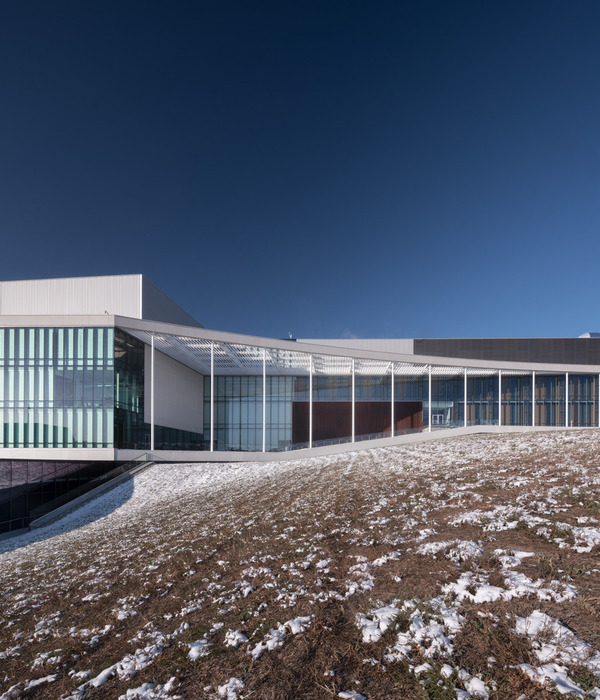Corgan completed the two phase campus of the Barbara Jordan Career Center as a premier CTE academy in Houston, Texas.
This new 120,000-square-foot career high school was built in two phases to maintain regular operation of the existing campus on the same site. One unique aspect of Barbara Jordan Career Center is that it is not a “home” campus for any of the students. Students are bussed to and from the school in the morning and afternoon. To confirm that proper bus access and site area was available during construction, Corgan worked with the principal and faculty to produce a plan that would accommodate the school’s needs. The team was able to phase the project to confirm the new building could be occupied before the existing facility was demolished.
This project was part of a large bond program put forth by Houston ISD and involved monthly meetings with staff, faculty, board members, students, parents, and the surrounding community. At each meeting, Corgan worked closely which each of these stakeholders, confirming that their needs were heard and met throughout the design and construction process. This close partnership throughout the entire project allowed the design team to become ingrained in the culture and the specific district requirements, providing a solution that was most effective for the district and the surrounding community.
Students have the opportunity to earn professional certifications and training for a variety of in-demand career paths. The programs include cosmetology, childcare and education, culinary arts, welding, automobile technician, allied nursing, dentistry, video production, and architecture/construction. The students in each career path can work with other career paths at the school and accept patrons from the community from childcare, cosmetology to auto-tech.
Architect: Corgan Design Team: Eric Horstman, AJ Sustaita, Roger Basarich, Tyler Detiveaux, Adam Froelich, Beth Ann Siegel, Nicholas Banks Photography: Kurt Griesbach
10 Images | expand images for additional detail
{{item.text_origin}}



