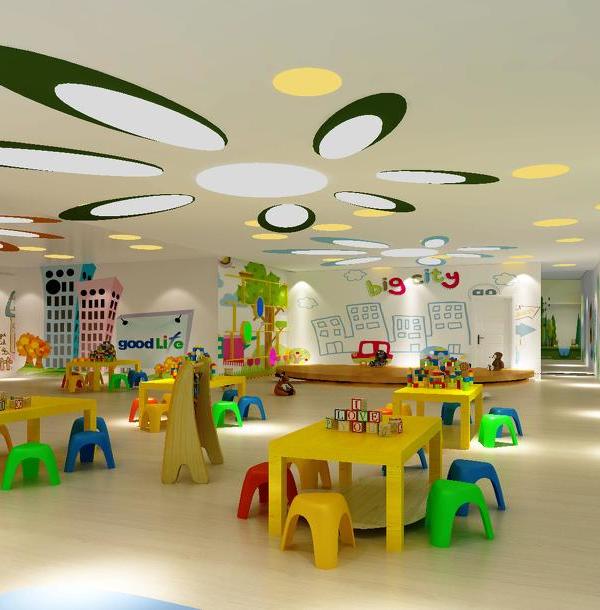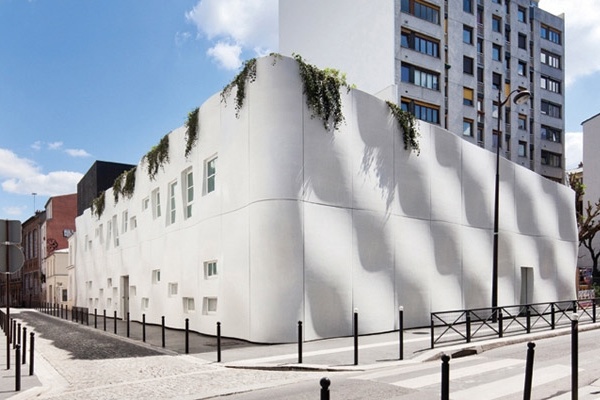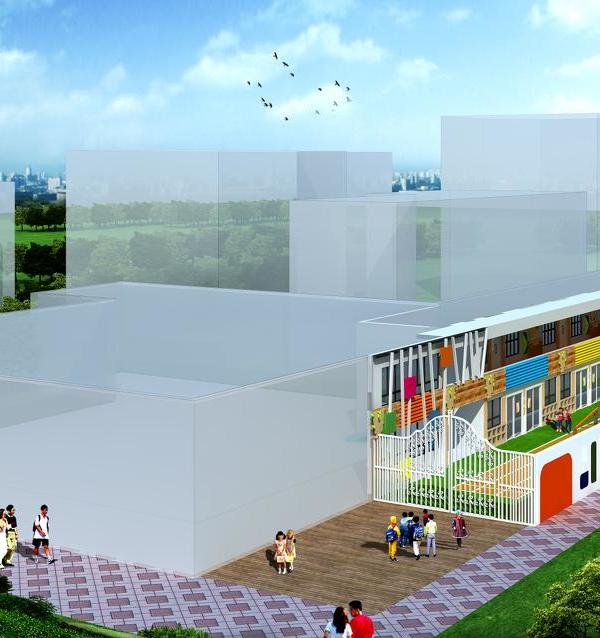Photograph by Philippe Ruault, Courtesy of OMA
菲利普·鲁奥(Philippe Ruault)摄于OMA的礼遇
架构师提供的文本描述。在一个私有化的时代,城市正面临一项重大挑战:公共领域的投资日益依赖私营部门。由于集体协议的这种重新安排,建筑的作用往往减少到其形状和表面的视觉影响,而不是对新的教育、社会和公民层面作出贡献。巴黎中心学院发起的设计一所新工程学校的竞赛已经成为探索如何应对这一艰巨挑战的绝佳机会。
Text description provided by the architects. In an era of privatization, cities are facing a major challenge: investment in the public domain depends increasingly on the private sector. As a result of this reframing of the collective agreement, the role of architecture is often reduced to the visual impact of its shape and surface rather than contributing to a new educational, social and civic dimension. The competition launched by the Ecole Centrale Paris for the design of a new engineering school has become the perfect opportunity to explore ways to answer this demanding challenge.
© OMA. Concept
c OMA。概念
© OMA . Site Plan
c OMA。场地规划
Photograph by Frans Parthesius, Courtesy of OMA
弗兰斯·帕特修斯(Frans Partheius)摄于OMA的礼貌
实验室通常被规划成线性建筑,一个由无尽走廊隔开的大盒子。这种类型学造成了城市条件的“停电”;由于其极其孤立和内化的程序,这座建筑成了一堵巨大的墙。相反,我们可以把实验室想象成一个开放的计划网格中的离散包裹的集合;这样,一个城市就可以容纳无穷无尽的程序和活动的配置。这种方法为不断变化的需求提供了一个稳定的框架;程序可以根据需要重新配置或强化。
Laboratories are typically planned as linear buildings, a large box divided by endless corridors. Such a typology creates a “blackout” of the urban conditions; the building becomes a gigantic wall due to its extremely isolated and internalized programs. We can instead imagine laboratories as a collection of discreet parcels in an open plan grid; in this way, a city can accommodate endless configurations of programs and activities. This method provides a stable framework for constantly changing requirements; the program may be reconfigured or intensified as necessary.
Photograph by Vitor Oliveira, Courtesy of OMA
由Vitor Oliveira拍摄,OMA礼貌
Photograph by Vitor Oliveira, Courtesy of OMA
由Vitor Oliveira拍摄,OMA礼貌
这种重新语境化意味着自由制定新类型的学习方式,在密集的知识领域内促进群体的社区、多元化和多样性,同时确保工程学校作为教育孵化器的纯粹运作。OMA的设计将都市主义与学校融为一体,取代了以往校园同质化的经验。
This re-contextualization implies freedom to formulate new types of learning styles that promote community, plurality and diversity of the population within a dense field of knowledge, while ensuring the pure operation of the engineering school as an educational incubator. OMA’s design integrates urbanism with the school, supplanting the previous homogeneous experience of the campus.
Photograph by Philippe Ruault, Courtesy of OMA
菲利普·鲁奥(Philippe Ruault)摄于OMA的礼遇
© OMA . Level 0 Plan
c OMA。0级计划
Photograph by Philippe Ruault, Courtesy of OMA
菲利普·鲁奥(Philippe Ruault)摄于OMA的礼遇
这样,实验室城市的概念就形成了。实验城的建筑创造了一所开放的城市学校,在结构骨架的框架下形成了创造性的无序。通过创建一条主街,横穿实验室城的对角线,这一设计使得建筑与周围环境之间的无缝体验,提供了一条方便的公共路线,连接着未来街区的心脏和未来的地铁站。围绕着这个城市的脊柱,这个项目被分散在不同类型和大小的不同建筑中,组织在一个由二级街道服务的城市网格上。一个独特的轻型屋顶覆盖整个建筑群,通过在不同的建筑之间创建一个强大的连接,并允许“外部”保护空间全年自由使用完成方案。
Thus, the concept of a Lab City was formed. The architecture of the Lab City generates an open urban school, with creative disorder framed under a structural skeleton. By creating a main street, cutting diagonally across the Lab City, the design allows a seamless experience between the building and its surroundings, providing a convenient public route between the future heart of the neighbourhood and the future subway station. Around this urban spine, the program is spread in different buildings of various typologies and sizes, organized on an urban grid served by secondary streets. A unique lightweight roof covering the entire complex completes the scheme by creating a strong link between the different buildings and allowing “external” protected spaces to be used freely all year long.
Photograph by Frans Parthesius, Courtesy of OMA
弗兰斯·帕特修斯(Frans Partheius)摄于OMA的礼貌
Architects OMA
Location Plateau de Saclay, Gif Sur Yvette, France
Category Educational Architecture
Architect in Charge Ellen Van Loon, Rem Koolhaas
Area 48700.0 m2
Project Year 2017
Photographs Philippe Ruault, Vitor Oliveira
{{item.text_origin}}












