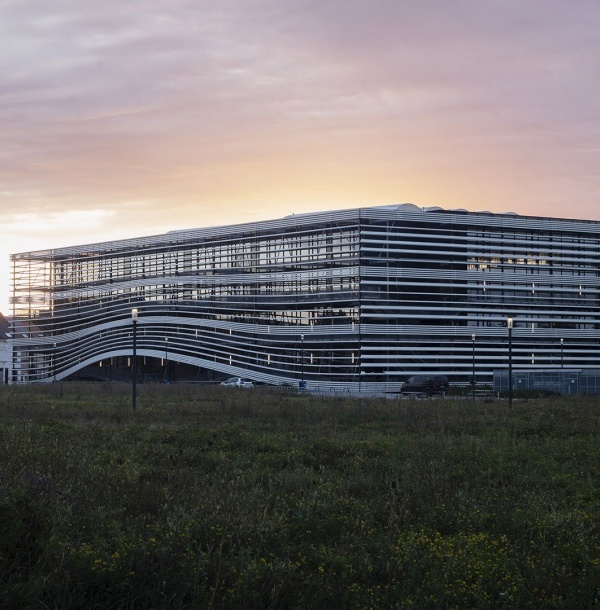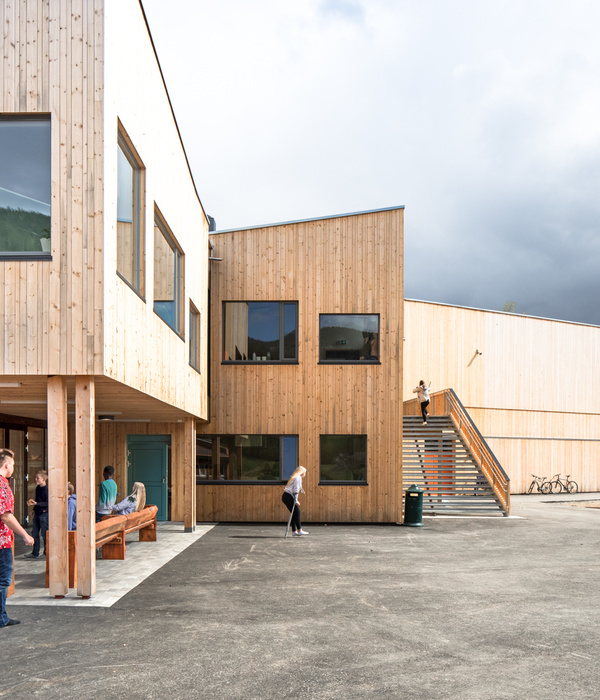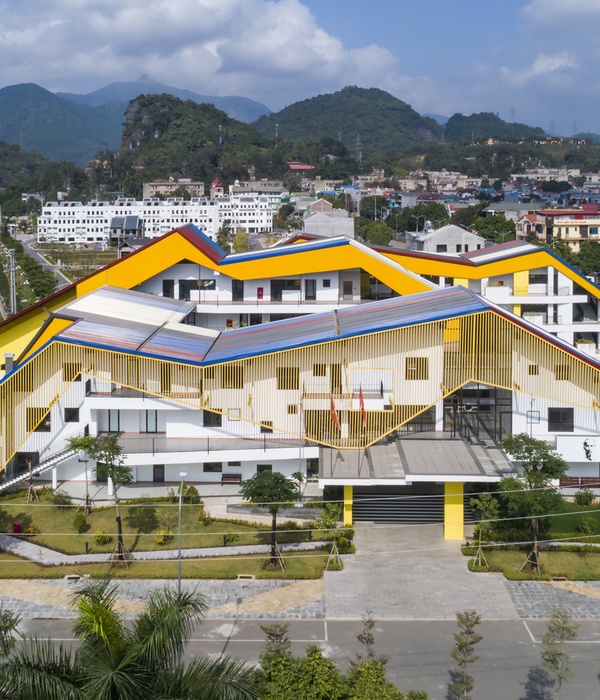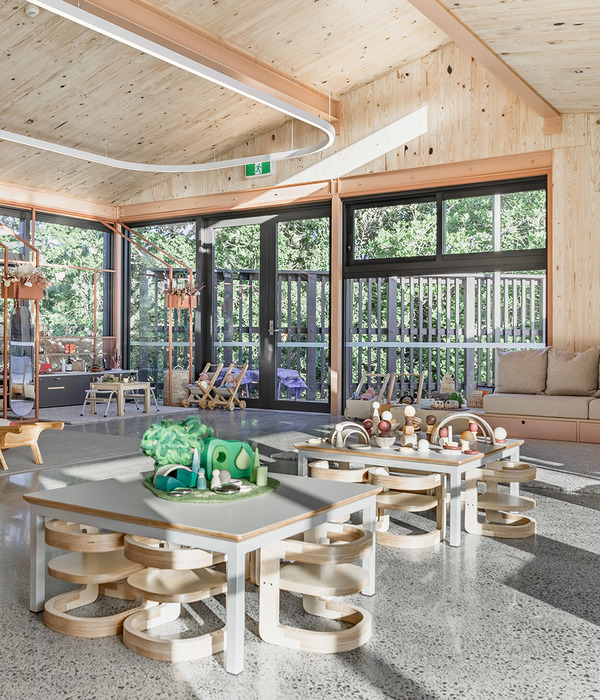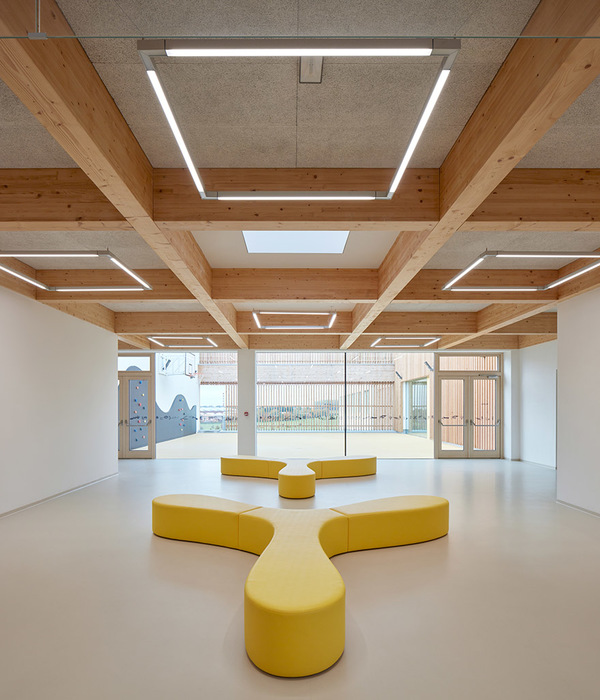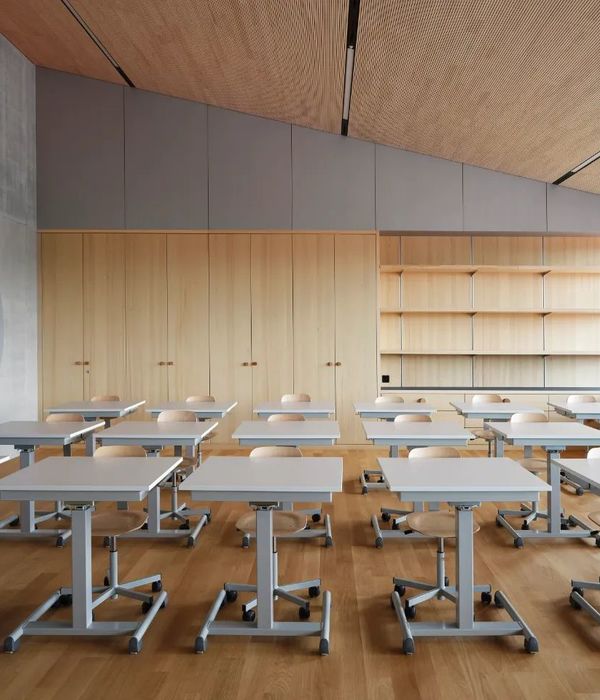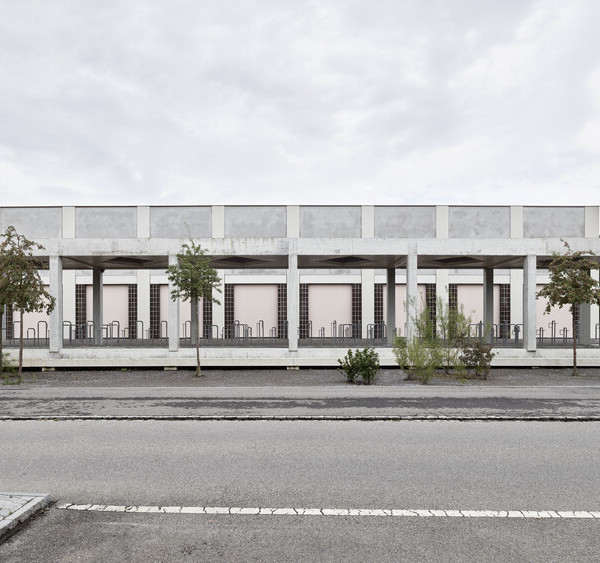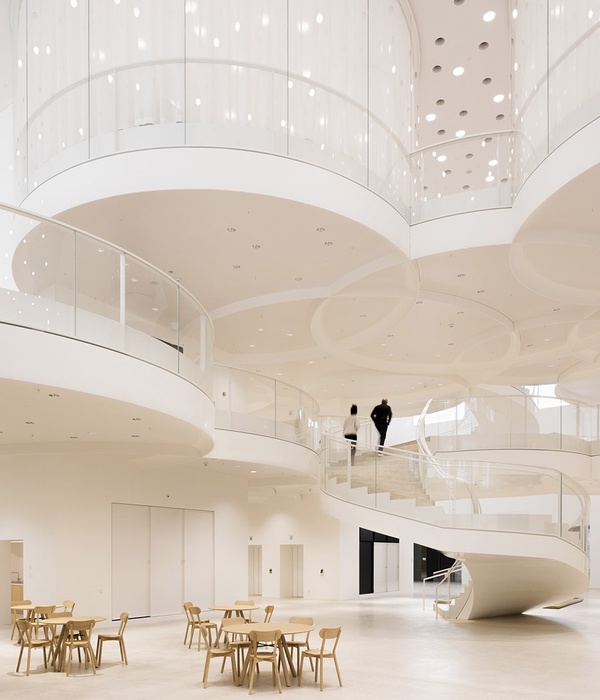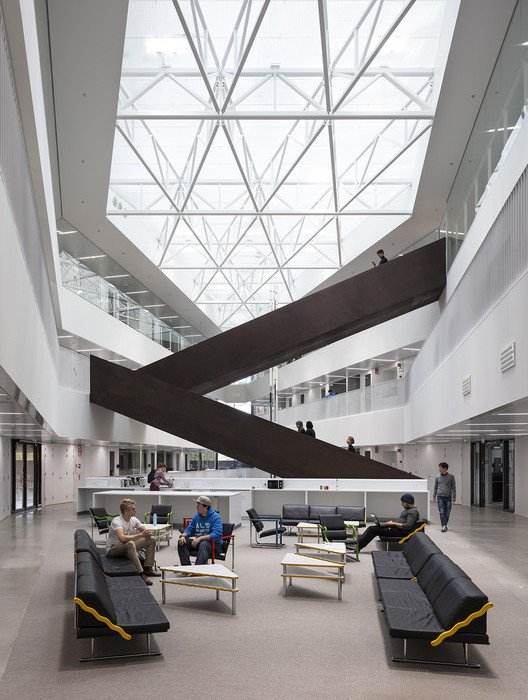Urban: Sky UK has recently transformed its headquarters to represent the inspiring ‘believe in better’ vision. As the UK’s largest pay-TV broadcaster, Sky undertook extensive redevelopment works on their whole campus to consolidate the company’s operations and create up to 12,000 jobs. The mixed-use scheme is a community in its own right, and encompasses office space, studios and production facilities alongside research and development zones. The new campus opened in August 2016.
The SKY campus is located in Isleworth, West London, adjacent to the M4, close to Heathrow and even easily recognised from the air due to the identifiable wind turbine at SKY Studios. It is a large and impressive 5 hectare campus with a great percentage of that being landscape. The grounds knit the site together and providing a beautiful context within which the buildings sit. Although the site can be hard to get to, but once there, it offers a lovely and leafy campus environment.
URBAN developed a vision hand in hand with the client, applying the SKY values to the landscape: values such as meeting the needs of every user; commitment to high quality, responsible and sustainable practices; building something that is durable for the long-term; and most importantly, recognising that people are critical to the success of SKY, and thus aiming to foster a culture and environment that inspires their work and potential.
© Edward Denison
© Edward Denison
© Edward Denison
© Edward Denison
© Edward Denison
© Edward Denison
© Edward Denison
© Edward Denison
© Edward Denison
© Edward Denison
© Edward Denison
© Edward Denison
© Edward Denison
© Edward Denison
© Edward Denison
© Edward Denison
© Edward Denison
© Edward Denison
© Edward Denison
© Edward Denison
© Edward Denison
© Edward Denison
© URBAN
© URBAN
© URBAN
© URBAN
© URBAN
© URBAN
© URBAN
© URBAN
© URBAN
© URBAN
© URBAN
© URBAN
To bring about this vision, we considered the landscape in many layers, including routes, zones, character areas, planting areas, trees, surface types, furniture and features. Consideration of connectivity in the landscape became a driving force, helping us to identify a logic in the landscape, and a hierarchy of routes and spaces. These journeys through the landscape are important to people’s daily experiences and have the capacity to bring much joy, inspiration and refreshment to their lives.
A huge amount of thought was put into the arrangement of landscape character areas. These character areas are defined by their composition and selection of plant species. For example, there is a perennial garden, meadow, great lawn with single oak, woodland, and wetland. In each of these spaces, planting was selected to provide seasonal beauty and interest. One of the most wonderful qualities of the landscape is that it is temporal and transient, never the same, even moment to moment. This is what life is about. The landscape at SKY embraces change, celebrates it, and anticipates what may occur over time.
The spaces will naturally develop and grow, and the people using the spaces will help to determine how it adapts. While we like to encourage people to use the landscape and plan for flexibility, we are quite happy to see how people naturally begin to use the space and what patterns emerge. Sometimes it can be quite surprising! This is part of the on-going process and relationship created between person and place that is so dynamic and exciting.
The landscape design began Wirth a vision in April 2015, very quickly moving through concept to detailed design, and soon after began construction. The campus opened in August 2016, but all final phases of landscape construction were completed by February 2017.
Landscape Architect: URBAN Project Title: SKY UK Headquarters Location: Isleworth, London, UK Design Year: 2015-2017 Construction Year: 2016-2017 Area: 5 hectares Budget: confidential Image Credits: Edward Denison Manufacturer of Urban Furniture: Woodscape Ltd Tree Nursery: Hillier Nurseries Ltd
{{item.text_origin}}

