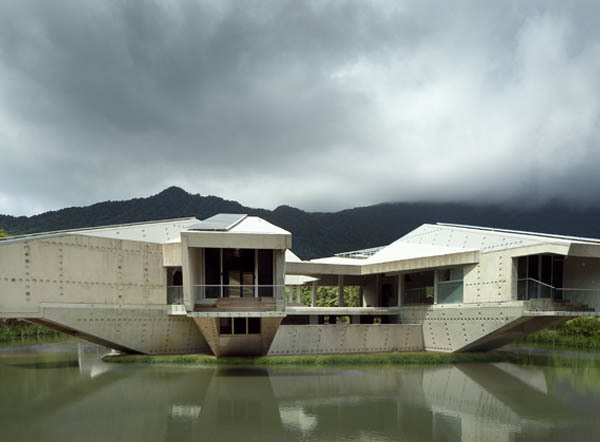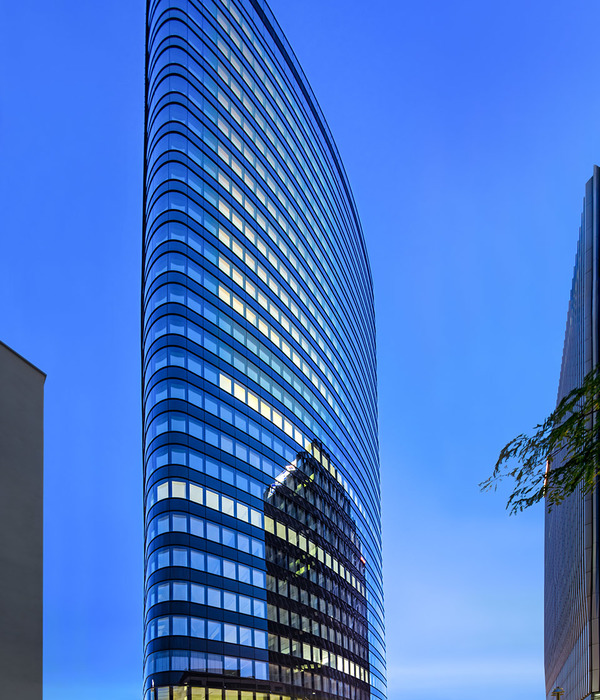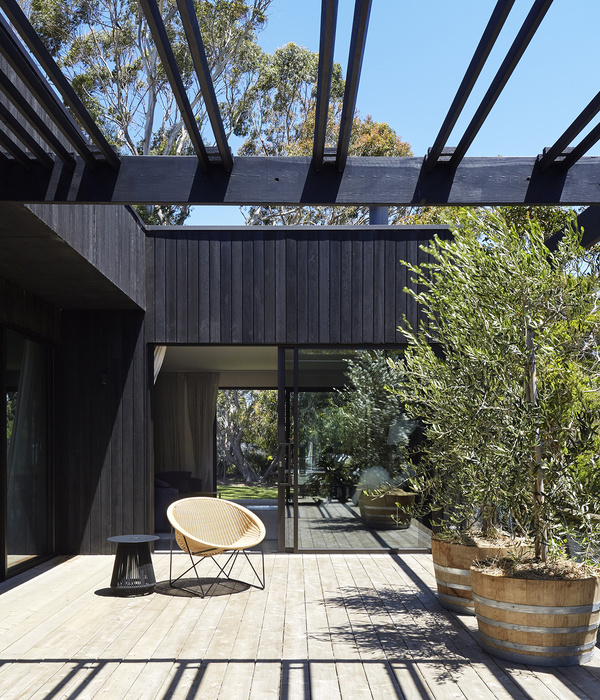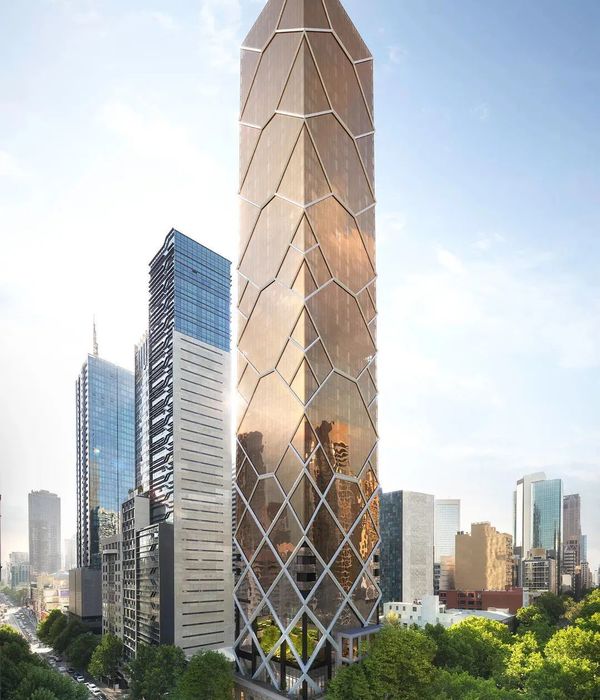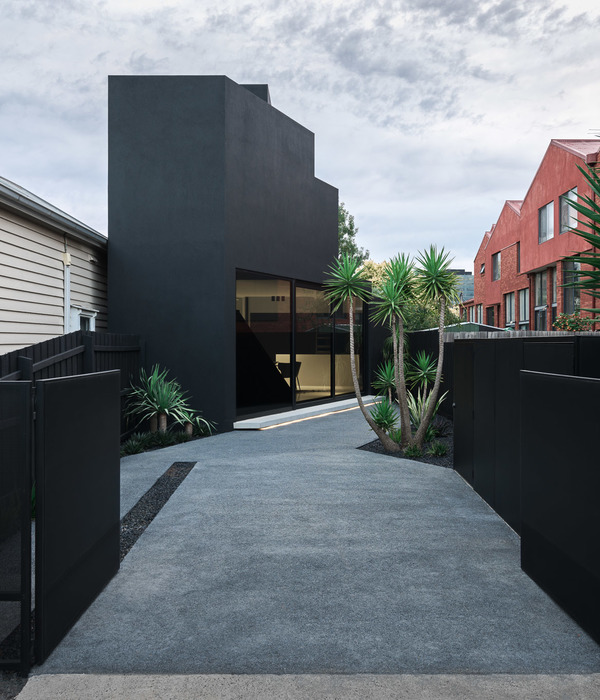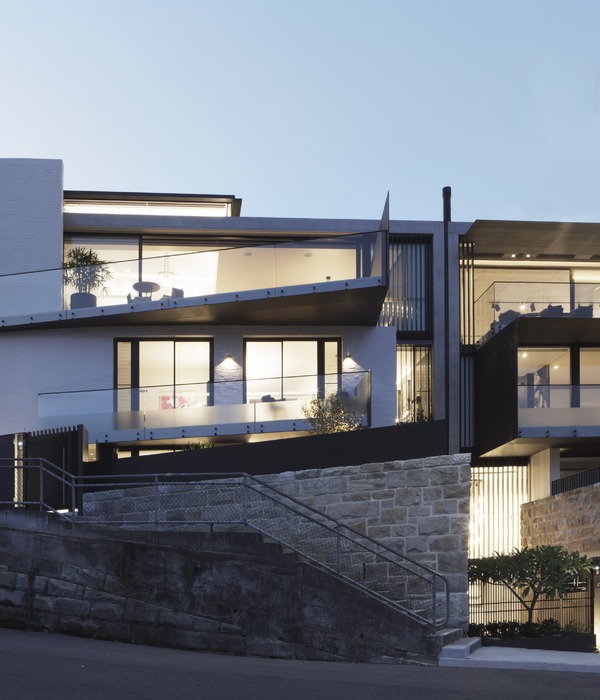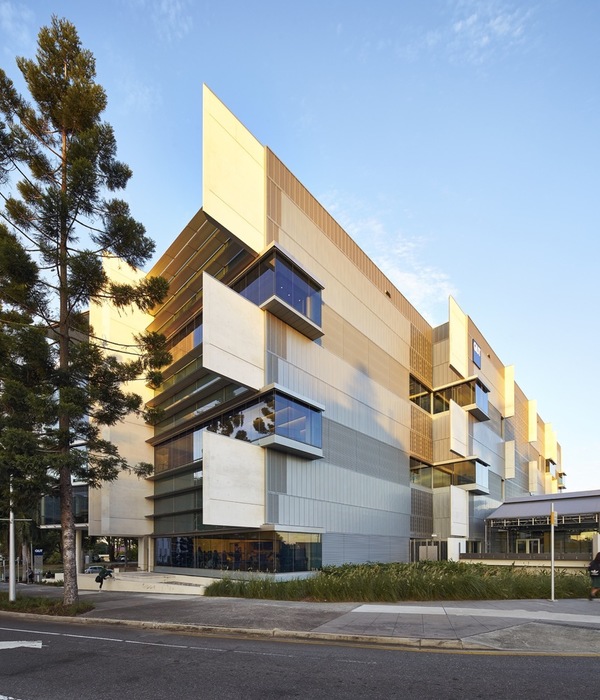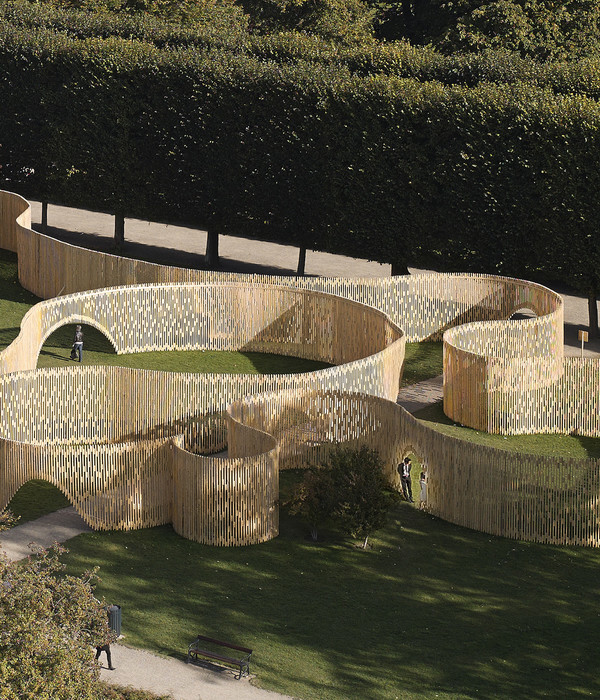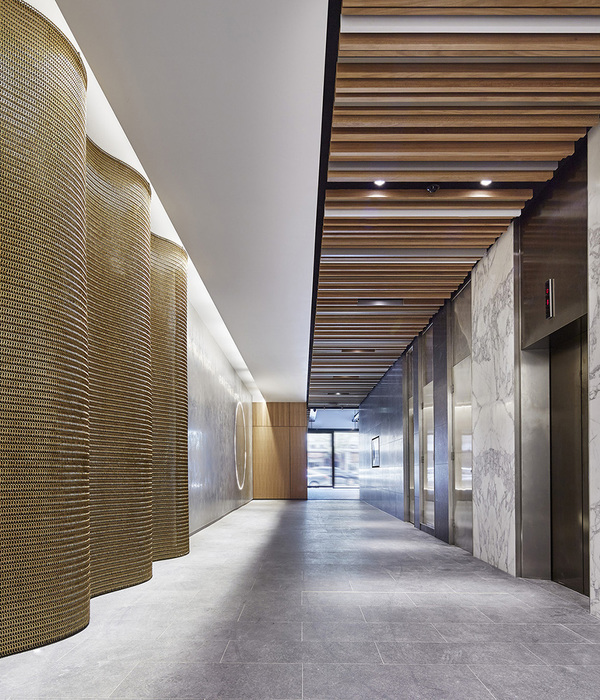该项目为一个可容纳15户家庭、总建筑面积为4174 .7平方米的住宅群。所有住宅被分为三个单元,均匀分布在首层及半地下室以上的三层空间。车库和储藏区域位于占据两层楼的地下室。
A multi-family housing block is developed, organized into four floors above ground and two ground floor (basement and semi-basement). The block consists of 15 homes located on the ground floor and raised floors; by three premises located on the ground floor; and for a garage and storage area located in the basement.
▼项目概览,overview ©Simon Garcia
由于受到局限的城市环境、地面高度参差不一、以及对原有建筑物的保护等因素的影响,设计团队制定了两套项目规划。他们计划在新老城区之间建立一个新的“联系点”,来体现城市边界的渗透性。新的开口旨在改善Miguel Servet街中心区域由于缺乏商业建筑和居民住宅而形成的孤立状况。
▼住宅入口,entrance ©Simon Garcia
▼从小区内部庭院看向入口,view the entrance from the courtyard inside the block ©Simon Garcia
▼住宅与老城区的空间联系,the spatial connection between the house and the old town ©Simon Garcia
▼旧有建筑细部,details of the old buildings ©Simon Garcia
要使建筑渗透到人行横道,就必须考虑到现有两条街道的坡度差异。为了达到这一效果,作为城市构成元素的通道、广场、楼梯和露台均被有效利用起来。这种贯穿建筑的序列,强化了城市空间的连续性和边界的通透性。
The idea of making the building permeable to the crosswalk, has to be made compatible with the existing difference between the slopes of both streets. To do this, this “step” will be treated looking for the urban dimension of the sequence of elements that compose it: the passage, the square (patio), the stands (stairs) and terraces (landings). This sequence that crosses the building reinforces the idea of continuity of urban space, and therefore that of permeability of the limit.
▼建筑所在街区的水平高度参差不一,the level of the block where the building is located varies ©Simon Garcia
另一方面,让旧建筑价值重现的措施不仅体现在对建筑立面的材料修复上,还体现在对房屋用途的转变。这一策略直接影响了两个具体的项目决定:保留贵族住宅的“空间本质”,将原来的主要入口改造为一个公共区域并把位于相应位置的、立面前方的平板进行维修,从而进一步保留与立面间隙直接相连的空间属性。新立面按照旧城区的组成和材料标准,设计为与旧立面对比鲜明的“底层阶级”表现形式。
▼修复后的建筑立面,restored facade of the building ©Simon Garcia
▼从建筑内部看向公共区域,the public areas are viewed from the inside of the building ©Simon Garcia
On the other hand, the action aims to re-value the pre-existing building; not only as a material restoration of the facades, but as a “re-enable” to the building for its original use (noble house). This strategy derives in several concrete project decisions: Maintain the “spatial essence” of the noble house; The main entrance cover is recovered as a public entrance and the relative position of the slabs in front of the facade is maintained, thus preserving the spatial properties (height, volume, …) of the spaces directly linked to the facade gaps. The new facades will be designed as a “bottom” performance, following the compositional and material standards of the old town, trying to value the extraordinary (the cataloged facade) compared to the ordinary (new projected facades), avoiding the continuity solution from the preexisting facade to the new ones.
▼住宅正立面,front facade ©Simon Garcia
▼新旧立面形成了鲜明对比,the new and old facades contrast sharply ©Simon Garcia
在开发公共区域之前,物业团队对附属于Torrero住宅的建筑以及整合该空间的可能性进行了评估。现在,该公共空间的空旷可以与城市的历史演变联系起来,以突出中世纪基督教墙的旧布局。
Prior to the development of an area intended for public use, the possibility of consolidating this space was assessed with the building attached to Casa Torrero collected in a project phase thereof by the property. Currently, it is possible to relate the emptying of this space for public use with the historical evolution of the city, highlighting the old layout of the medieval Christian wall.
▼建筑前的公共广场,the public square in front of the building ©Simon Garcia
在开发该项目时要考虑的主要问题之一,是位于该地区北部边缘的中世纪基督教墙。这些墙体的特别之处在于其顶部与Pilar大道的高度相同。
One of the main points to consider when developing the project is the presence of the medieval Christian wall on the northern edge of the area, the head of the wall is located at the same altitude as the sidewalk of the Avenida del Pillar.
▼顶部与人行道同高的中世纪基督教墙,a medieval Christian wall topped with a walkwaye ©Simon Garcia
与Torrero大楼相连的平台坐落在Pilar大道的斜坡上。它被看作是对街道的拓展以及一个可以为Miguel Servet大街带来的人流提供娱乐场所的空间,同时还增强了建筑与街道之间的连续性。为了将现有墙体和建筑地基清楚展现,设计团队在建筑前的低洼地带拟定了一个模拟土地开挖以查看地基的计划,且将与斜坡上的公共空间一起建成。
▼为Miguel Servet大街带来的人流提供娱乐场所的空间,provide entertainment space for the crowds brought to Miguel Servet ©Simon Garcia
Being a space understood as a widening of the Avenue and serving the pedestrian flow towards Miguel Servet Street and rolled into the Torrero Building, a platform is located coinciding with the current slope of Avenida del Pilar, the laid paving continues in the outer space on the ground floor of the “Torrero” building that connects with Miguel Servet Street, to give continuity to the proposed pedestrian flow. On said platform and in order to be able to visualize the existing wall, former foundation base for the building, a plan is generated at a lower level simulating the excavation of the land to see the foundation of the building, this is formalized with the presence of slopes which will include the urban furniture of said space.
▼俯瞰街道旁的公共区域,overlooking the public areas along the street ©Simon Garcia
在由瓷砖地板铺就的平台与用片状橡胶铺砌的下沉广场的交汇处,一面高60厘米,由耐候钢一类的金属板材制成的垂直墙体,将作为城市空间中的公共设施。位于平台一侧的旧建筑墙被看作斜坡的界限,团队将使用与外墙相对应的材料对其进行处理,并在其部分表面安装垂直绿化景观。在西侧,一个按照斜坡形态而设置的庭院坐落在Miguel Servet街18号。
At the intersection between the continuous platform of tile floor without bevel color and the excavation paved with continuous rubber, an element emerges that will be the urban furniture, born as a vertical wall, maximum height 60 cm at the highest point, materialized with a sheet of corten steel type metal material. The medians are understood as a limit of the scope, it will be treated with the materials corresponding to the facades and a vertical landscaping will be installed on a part of its surface. On the other hand, on the western edge, there is the courtyard of the building that falls on Miguel Servet Street No. 18, so that an edge element is arranged following the slope morphology.
▼从下沉广场看向景观墙,view to the landscape wall from the sunken square ©Simon Garcia
▼公共庭院细部,public courtyard details ©Simon Garcia
▼住宅单元入口,residential unit entrance ©Simon Garcia
▼从住宅内部看向窗外,look out the window from inside the house ©Simon Garcia
▼住宅内部空间,inside the house ©Simon Garcia
▼项目平面图,plan ©domper domingo arquitectos
{{item.text_origin}}

