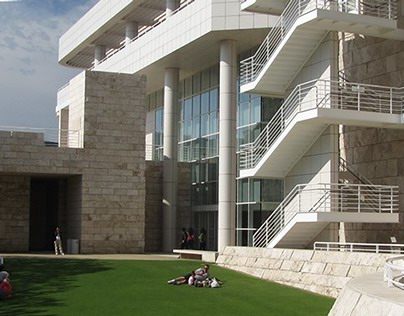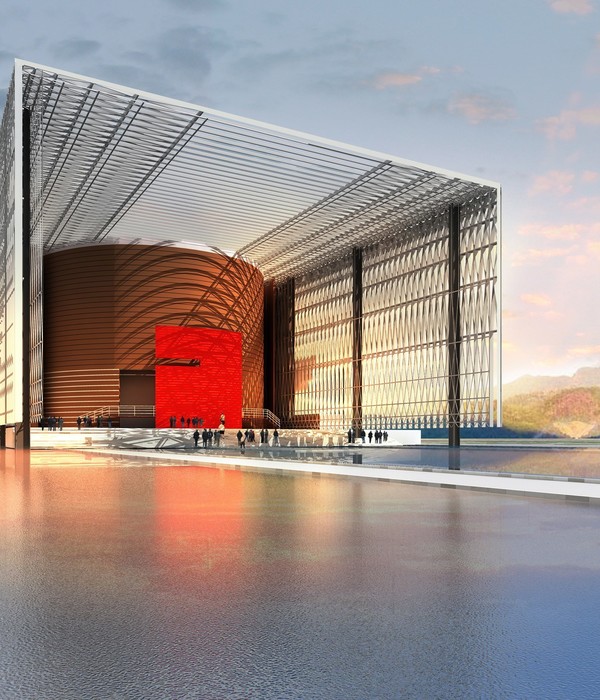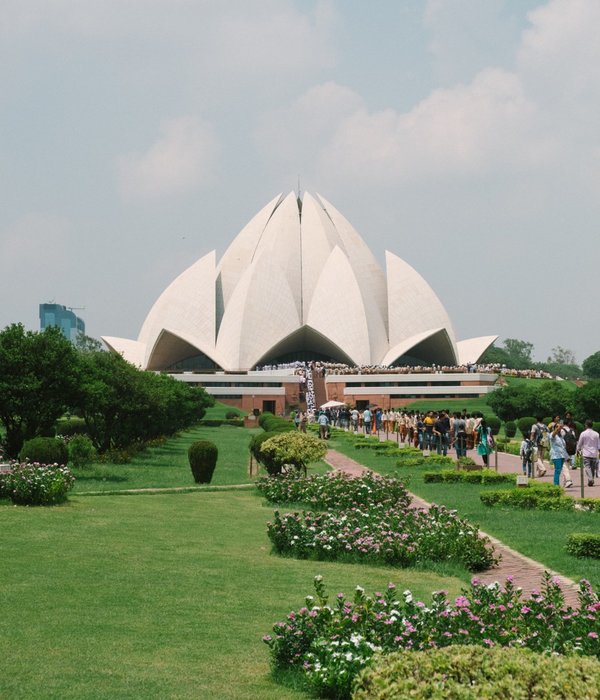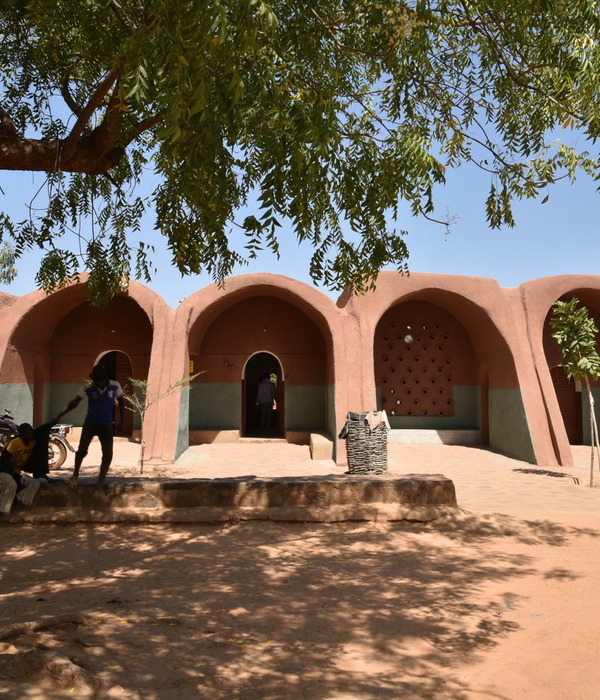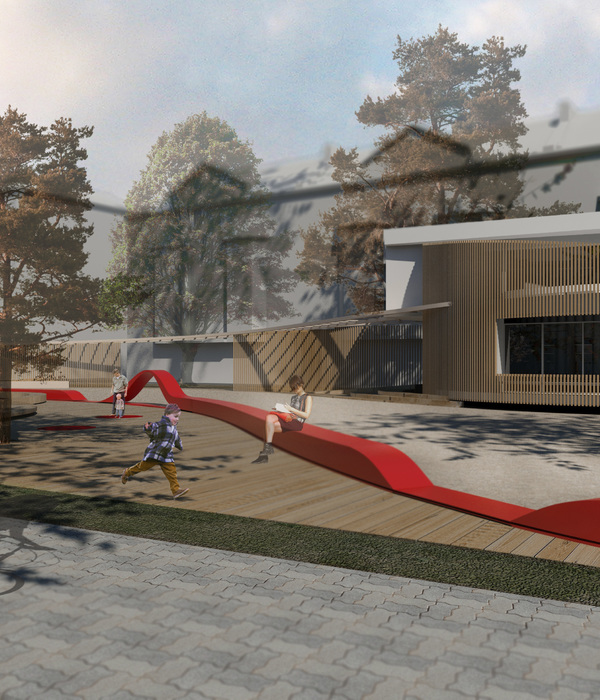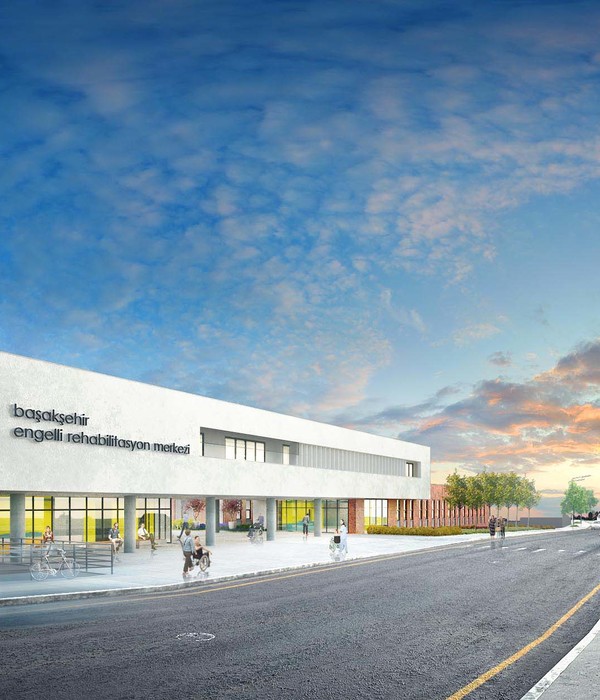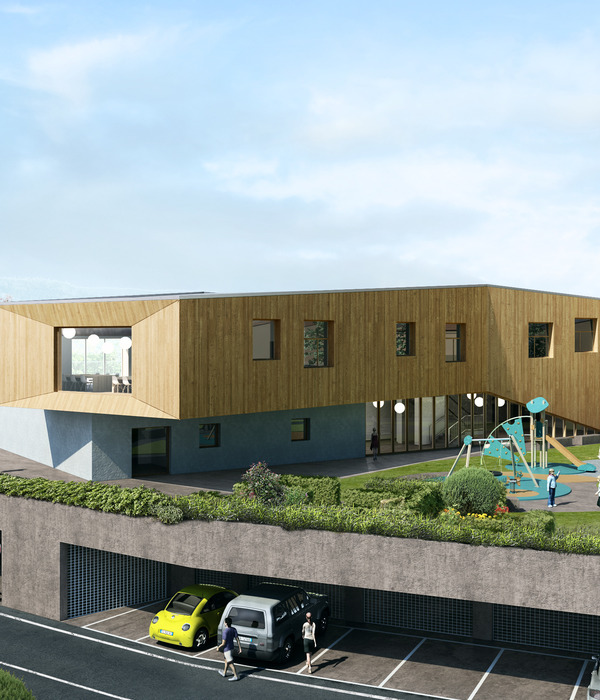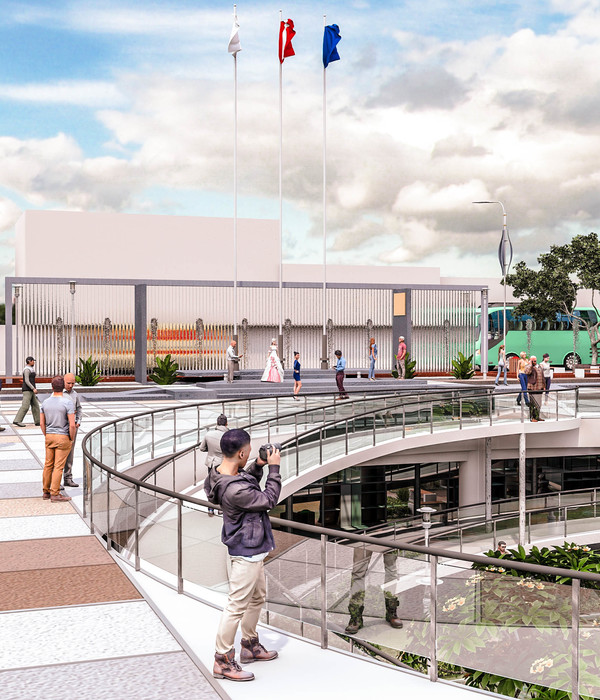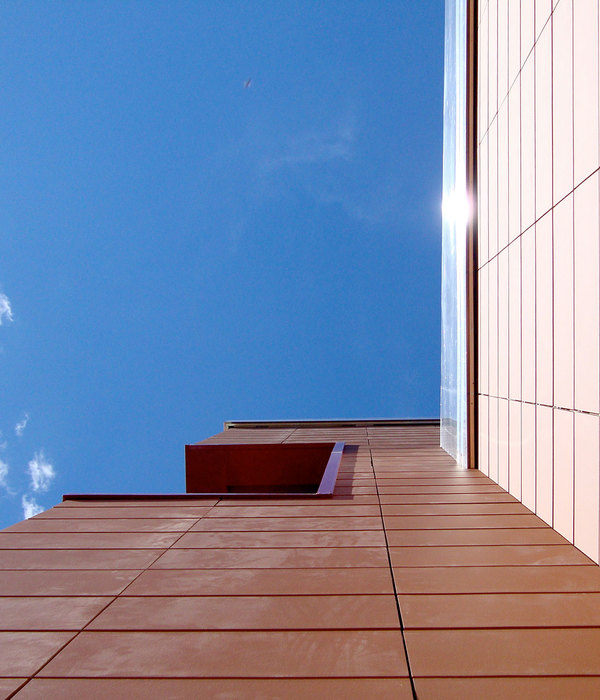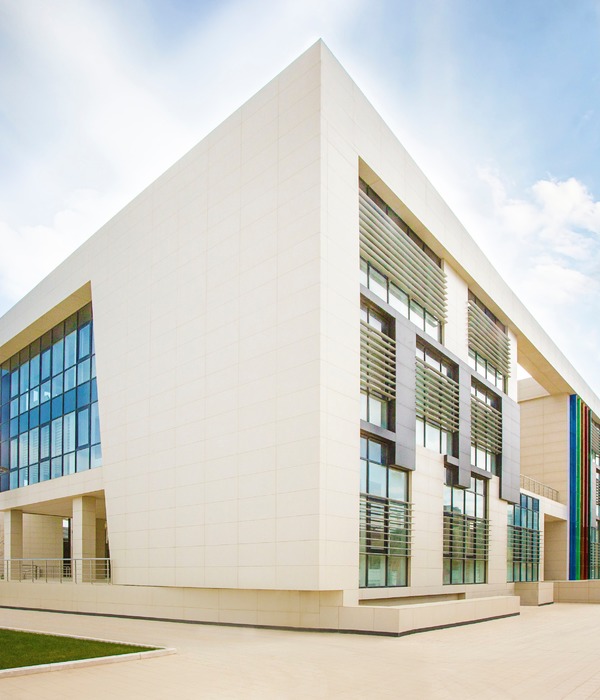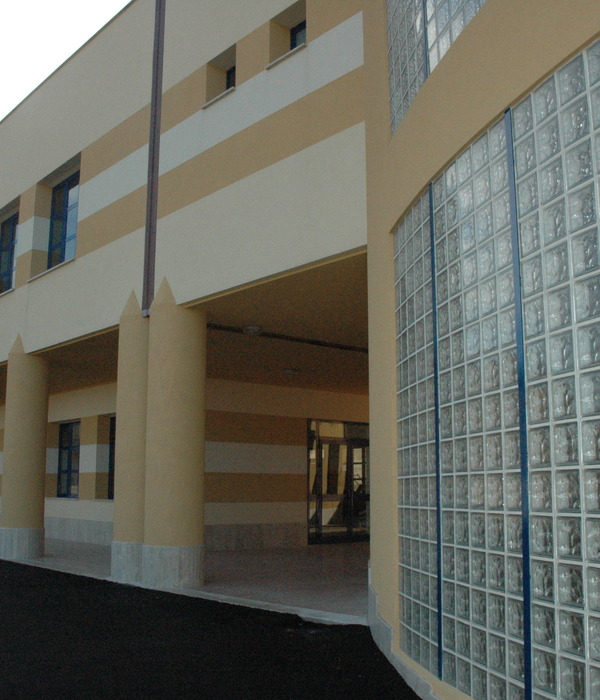架构师提供的文本描述。理查德柯克建筑师被任命为QUT创意产业区第二阶段发展在2010年之后的竞争性招标过程建筑师。该项目需要一个新的总体规划,戈纳游行区的QUT开尔文格罗夫校区,以提供新的10,000平方米的创意产业建设和两项商业发展35,000平方米。
Text description provided by the architects. Richard Kirk Architect was appointed Architect for QUT Creative Industries Precinct Phase 2 development in 2010 following a competitive tender process. The project requires a new master plan of the Gona Parade precinct of the QUT Kelvin Grove Campus, to provide for the new 10,000m2 Creative Industries building along with two commercial developments of 35,000m2.
该项目有机会增加地面上的人类活动,这鼓励了对校园这一部分的地方感和到达感。该网站的环境极为动态;总体计划需要以外部机会应对这一不断变化的内部需求景观。关键的影响是:教育;遗产(这将影响网站的利用);以及与公共领域的互动。创意产业建设的战略布局是总体规划的关键要素。
The project has the opportunity to increase human activity on the ground plane which encourages a sense of place and arrival in this part of the campus. The context of the site is extremely dynamic; the master plan needs to respond to this shifting landscape of internal needs with those of external opportunities. The key influences are; education; heritage (which will impact on the site utilization); and interaction with the public realm. The strategic placement of the Creative Industries building is the critical element of the master plan.
© Peter Bennetts
(Peter Bennetts)
创意产业第二区(CIP 2)的构思,是为创意工业学院提供一个统一的地址,包括舞蹈、戏剧、音乐和视觉艺术,包括研究和技术追求。CIP 2将连接到现有的CIP第一阶段,成为与创意产业学士学位相关的学生和工作人员的独特身份和门户。
Creative Industries Precinct 2 (CIP2) has been conceived to provide a unified address for the Creative Industries Faculty comprising Dance, Drama, Music and Visual Arts including Research and technical pursuits. CIP2 will be connected to the existing CIP stage 1 to become a singular identity and gateway for Students and staff associated with the Bachelor of Creative Industries.
© Peter Bennetts
(Peter Bennetts)
我们对CIP 2的愿景是创造一个地方,将创意产业锚定在一个有凝聚力的乡村环境中,提供丰富多样的空间体验序列,以刺激学习和社会互动。这个概念的一个关键部分是将主要的流通路径、会议区、咖啡厅和公共区域放置到第二地段建筑的边缘,其中包括一条高度可见的学生街,供学生使用。
Our vision for CIP2 is to create a place that anchors the creative industries into a cohesive village environment offering a rich and diverse sequence of spatial experiences to stimulate learning and social interaction. A key part of the concept is the placement of primary circulation paths, meeting areas, cafe and common areas to the precincts building edges with the lot 2 building incorporating a highly visible student ‘street’ to which studio spaces are addressed.
© Peter Bennetts
(Peter Bennetts)
街道将是学生团体在演播室之间聚集的地方,给学生们一种真正的活力和运动感。它是为这个3层高的空间与室外环境互动,包括一系列层叠楼梯和交错的空隙,以使视觉链接到上层。
The street will be the place that student groups congregate between studio sessions to give a real sense of vitality and movement. It is intended for this 3-storey high space to be interactive with the outdoor environment and includes a series of cascading stairs and staggered voids to enable visual links to the upper levels.
© Peter Bennetts
(Peter Bennetts)
该地区的发展策略是引进一座新的高知名度教师大楼,最多5层,位于第2地段,位于戈纳游行东侧的南端和西面的开尔文格罗夫路(Kelvin Grove Road)之间,与北地标建筑“枢纽”(The Hub)相对。这座建筑的位置被认为是QUT在开尔文格罗夫校园内最引人注目的机会之一。
The precinct development strategy is to introduce a new high profile faculty building up to 5 stories to be located on Lot 2 between the southern end of Gona parade to the east and Kelvin Grove Road to the west, opposite the northern landmark building is known as ‘The Hub’. The location of this building is seen to be one of the highest profile opportunities for QUT in the Kelvin Grove campus.
© Peter Bennetts
(Peter Bennetts)
这两座建筑将结合起来,为QUT和更具体的创意产业区创造一个门户。在CIP 2内,这座新建筑是一系列有待保留和升级的单层遗产建筑的北部分支。遗产建筑框架朝威的地方,以完成激活‘L’型边缘为CIP 2。
The two buildings will combine to create a Gateway for QUT and more specifically the Creative Industries Precinct. Within CIP2, the new building forms the northern arm of a series of single story heritage buildings to be retained and upgraded. The heritage buildings frame Chauvel Place to complete an activate ‘L’ shaped edge for CIP2.
© Peter Bennetts
(Peter Bennetts)
Architects HASSELL, Richard Kirk Architect
Location Queensland University of Technology, Kelvin Grove Campus St, Brisbane City, Queensland, Australia
Area 12000.0 m2
Project Year 2014
Photographs Peter Bennetts
Category Extension
Manufacturers Loading...
{{item.text_origin}}

