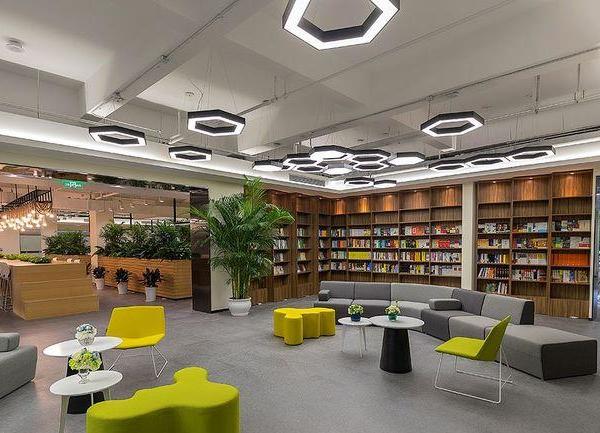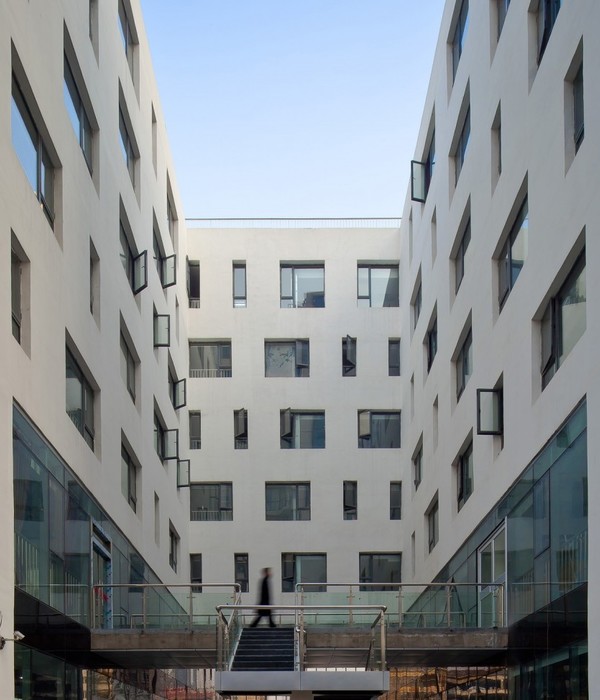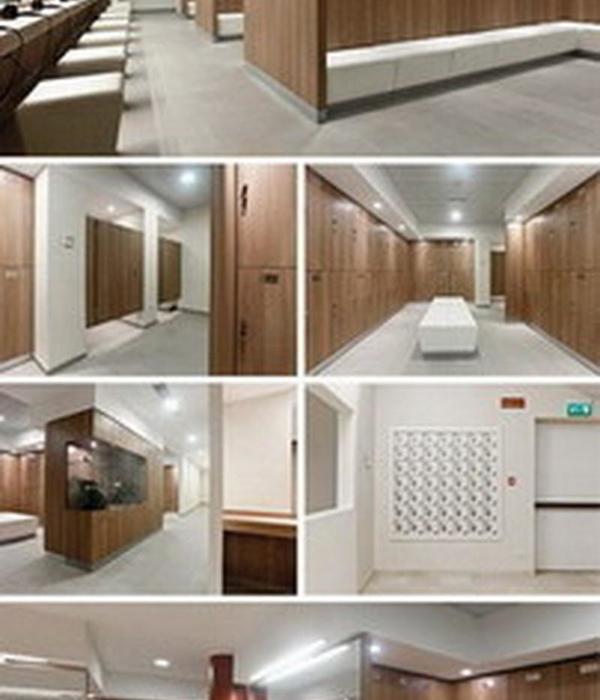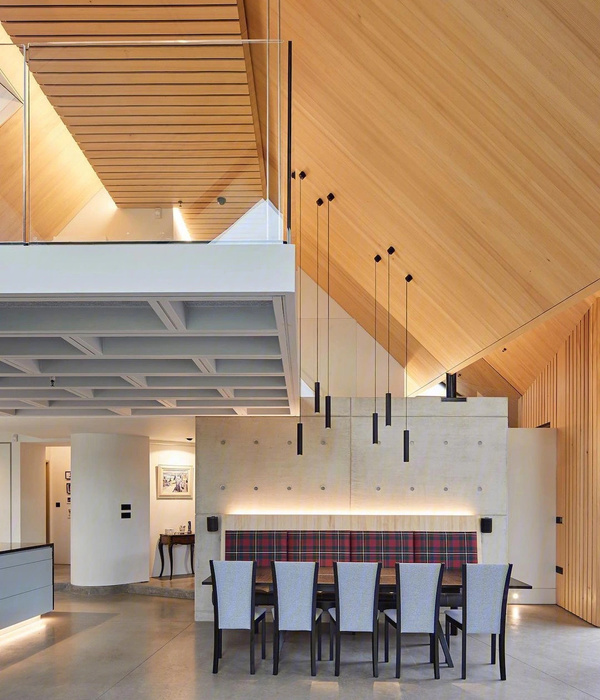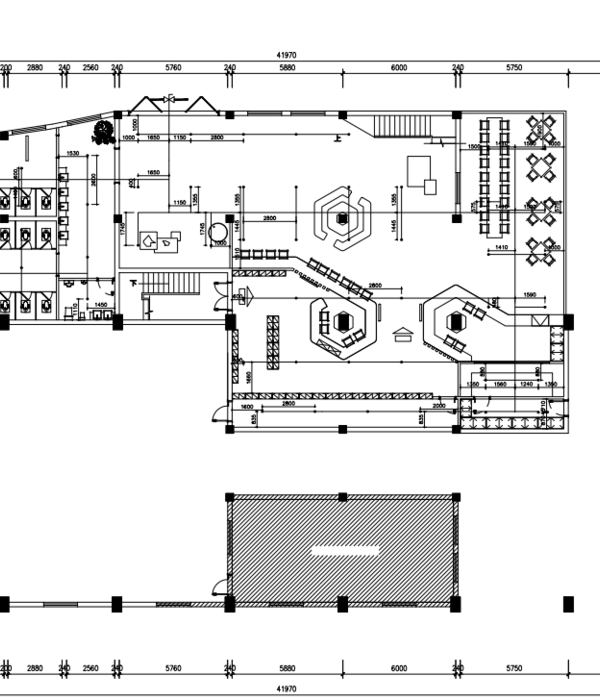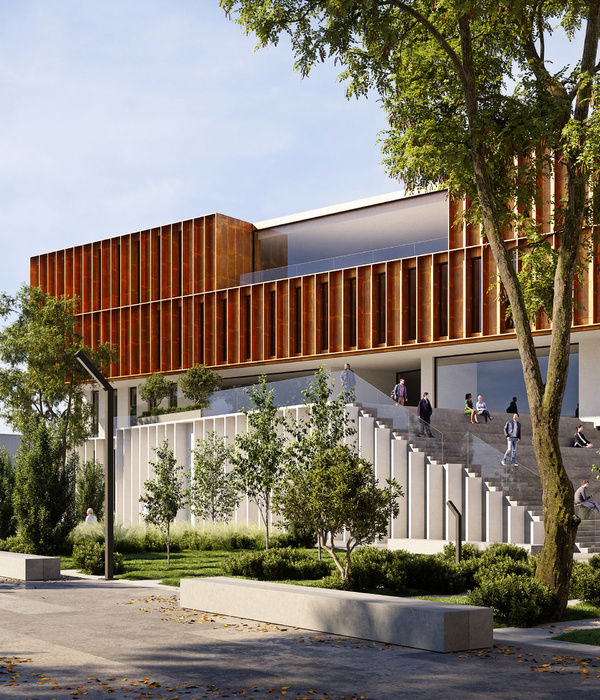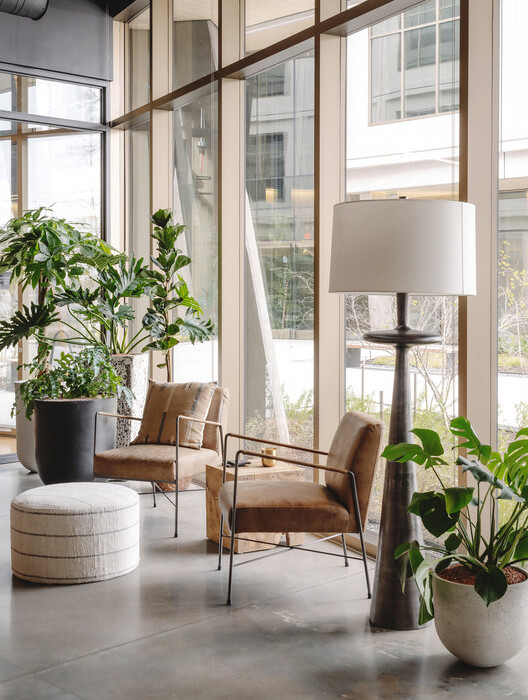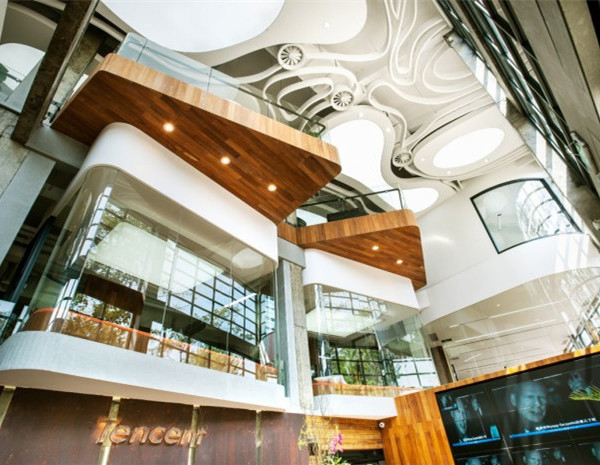架构师提供的文本描述。文艺复兴时期罗森堡城堡的园林设计是丹麦最古老的园林设计范例。该设计在很大程度上借鉴了欧几里德几何学的原理。这种绝对空间的语言长期以来被认为是世界的建构原则。由此衍生出来的建筑、都市主义和景观设计,本质上是为了利用绝对形状:直线、方形、三角形、球体和圆锥体,从混沌中创造秩序。在后期,增加了巴洛克元素,如迷宫和对角线路径。另外,还介绍了两条绿树成荫的林荫大道-卡瓦里冈根和大梅冈。经过这些改造后,花园从未被彻底改变过。直到今天,这种经典的空间表现形式一直被小心翼翼地保留着。
Text description provided by the architects. The Renaissance garden design of Rosenborg Castle is the oldest known example of garden design in Denmark. The design draws heavily on principles of Euclidean geometry. This language of absolute space was long regarded as the construction principle of the world. The architecture, urbanism and landscape design that were derived from it, were essentially aiming to create order out of chaos using absolute shapes: line, square, triangle, sphere and cone. In a later stage baroque elements were added, such as mazes and diagonal paths. Also Kavalergangen and Damegangen, two tree-lined avenues, were introduced. After these alterations the garden was never drastically changed. This classical representation of space was meticulously maintained until today.
© Walter Herfst
(WalterHerfst)
这就是设计一个展馆的背景,这个展馆是所有公众都可以访问的,它在空间表达上显得很有创意,而且用它的成语来说也是一种挑战。在保持可拆卸性的同时,设计必须在非常有限的预算范围内实现。因此,织物在哥本哈根皇家花园引入了一个新的空间概念,将对“亭子”的理解延伸到花园设计中最基本的建筑元素:栅栏。这种对空间的新认识,是对园林设计中严格秩序的质疑,让位于矛盾与混杂,是一种“模糊策略”。这一战略解决了三个独立的悖论:挑起内外的概念,引入一个自相矛盾的透明迷宫,并创造一种运动错觉。
This is the context for the question to design a pavilion, which is accessible to all public, appears innovative in its spatial expression and is challenging by its idiom. While remaining removable the design had to be realized within a very limited budget. FABRIC therefore introduced a new spatial concept in the royal garden in Copenhagen by stretching the understanding of the ‘pavilion’ towards the most elementary architectural element in garden design: the fence. This new understanding of space provided by questioning strict order in the garden design and give way to ambivalence and hybridity is a ' blurring strategy' . This strategy addresses three independent paradoxes by provoking the notions inside and outside, by introducing a maze that is paradoxically transparent and by creating an illusion of motion.
© Walter Herfst
(WalterHerfst)
首先,栅栏作为一种独立的结构被设计用来限制跨越边界的移动。通过折叠和褶皱围栏的位置,它产生了新的意义,在空间上包括或排除。
First of all, the fence as a freestanding structure is designed to restrict movement across a boundary. By folding and wrinkling the fence on the location, it produces new meanings of being spatially included or excluded.
© Walter Herfst
(WalterHerfst)
第二,栅栏的开口形成了穿过展馆的路线。大多数开口的外观就像一个部分升起的窗帘,使栅栏看起来非常轻。通过避免视线上明显的路线上的开口,游客们被迫通过圆形空间的顺序找到他们的路。并不是所有的空缺都是所有人都能接触到的。有些展馆只允许孩子们进入展馆,当他们探索展馆时,他们逃离了父母的凝视。这么说,篱笆就像迷宫中的一个看得见的东西。
Secondly, openings in the fence create routes through the pavilion. Most openings in their appearance resemble a partly raised curtain, making the fence look very light. By avoiding openings on obvious routes on sightlines, visitors are forced to find their way through the sequence of circle shaped spaces. And not all the openings are accessible to everybody. Some openings only allow kids into the pavilion, escaping their parents gaze as they explore the pavilion. The fence so to say acts like a see through maze.
© Walter Herfst
(WalterHerfst)
第三,篱笆赋予了新的含义,因为它有可能在沿着栅栏移动的同时,通过所谓的莫尔模式创造运动的错觉。围栏是由三千块标准北欧木材制成的,这些木材用不规则的楔形图案连接在一起。栅栏之间的重复开口和它们之间的连接创造了一个连续的移动图像。当你想到用圆形布局上的狭长垂直狭缝组成的篱笆时,就会想到一只Zoetrope-即“生命之轮”-的形象。这个19世纪的装置在静止的图像中触发了一种运动的印象。
Thirdly, the fence gives new meaning by its potential to create the illusion of motion via the so called moiré patterns while moving along the fence. The fence is made out of three thousand standard pieces of Nordic timber, which are joined using an irregular pattern of wedges. The repetitive openings between the bars of the fence and their connections create a continuous moving image. When one thinks of a fence made out of sticks with narrow vertical slits arranged on a circular layout the image of a Zoetrope - or ‘wheel of life’ - jumps to mind. This 19thcentury device triggers an impression of movement within a still image.
© Walter Herfst
(WalterHerfst)
基于这三个原则,设计了一个有趣的平面图,由十个完美的圆圈组成。该方案的设计反应了特定的情况,如玫瑰花园的出口,水边的雕像,向城堡的视线,现有的树木线和孤独的树木的位置。
Based on these three principles an intriguing floor plan was designed using a composition of ten perfect circles. The plan design reacts to given circumstances such as the exit of the rose garden, the statue by the water, sightlines towards the castle, existing tree lines and the position of solitary trees.
© Walter Herfst
(WalterHerfst)
这种迷宫状的结构实际上只有一个细节来描述它的所有联系。整个建筑采用2967块标准云杉,厚38毫米,宽68毫米。立柱的窄边是向前放置的,而十字链则是用同样的木头做的,旋转了90度。每个交叉连杆的高度为200毫米,在一侧的一个角度下被刨平,因此出现了一个圆形结构。篱笆是预制成一米的部分,在现场拧在一起,锚定在地面上。结果是一个308米长的缠绕木雕塑。由于云杉的使用是未经处理的,所有的材料可以充分利用后,拆除后的展馆。
The maze like structure has in fact only one detail for all its connections. The entire structure built with 2967 standard pieces spruce of 38 millimeters thick and 68 millimeters wide. The narrow side of the uprights is placed forwards, while the cross-links are made of the same wood rotated ninety degrees. Each cross-link has a height of 200 millimeters and is planed under an angle on one side, so a circular structure arises. The fence is prefabricated in segments of one meter, which are screwed together at the site and anchored into the ground. The result is a 308 meter long winding wooden sculpture. Because the spruce is used untreated, all the material can be fully reused after the deconstruction of the pavilion.
© Walter Herfst
(WalterHerfst)
展馆提供的空间质量得到了用户可以探索的许多房间和方向的支持。根据评审团的说法,该项目展示了建筑师对展馆概念提出挑战和赋予新含义的最佳愿望和能力。“我们非常高兴能够支持这项倡议,在丹麦建立一个继国际模式之后的展馆,这是第一次。丹麦和国际公众都将有机会看到建筑业的替代和创新解决办法。这完全符合我们的目标,即支持那些促进建筑行业发展和与社区互动的项目“,德莱尔基金会的首席执行官博·赖加德表示,该基金会一直在支持这一竞争。
The spatial quality offered by the pavilion is supported by the many rooms and directions users can explore. According to the jury the project therefore demonstrates the best desire and ability of architects to challenge and give new meaning to the concept of the pavilion. "We are very pleased that we can support this initiative to have a pavilion - after international model – build here in Denmark for the very first time. Both the Danish and international public will have the opportunity to see alternative and innovative solutions for the construction industry. This is fully in line with our aim to support projects that promote the architectural profession from development and interaction with the community", says Bo Rygaard, CEO of The Dreyer Foundation, which has supported the competition.
© Walter Herfst
(WalterHerfst)
参观者对展馆的使用证实了陪审团的判断。从日出到日落,国王花园每天开放。在这段时间里,似乎没有人不使用展馆的时刻。这篱笆被证明有很大的吸引力。人们对这蜿蜒的结构感到惊奇。孩子们立刻意识到这个巨大的游戏环境的潜力,但成年人也完全拥有。无论是浪漫的情侣,自行车信使俱乐部,跑步者,遛狗的人,还是在外面享受午餐的人,每个人都能在这个无穷无尽的栅栏里找到一个地方。因此,一道篱笆不再分开,而是连在一起,团结在一起,令人震惊。围墙延伸了展馆的概念,最重要的是,标志着丹麦建筑组织这一年度活动的新雄心的启动。
The use of the pavilion by the visitors confirms the jury in its judgment. King’s Garden is opened daily from sunrise till sunset. During that time there appears to be no moment when people are not using the pavilion. The fence proves to have a great attractive effect. People wonder amazed through the winding structure. Kids immediately recognize the potential of this enormous playset, but also adults take full possession. Whether it’s romantic couples, a club of bike messengers, runners, people walking their dogs or people who enjoy their lunch outside everyone finds a place in this endless fence. A fence thus that no longer separates but also connects, unites and astounds people. A fence that stretches the concept of a pavilion and above all marks the launch of a new ambition to organize this yearly event in Danish architecture.
Floor Plan
{{item.text_origin}}

