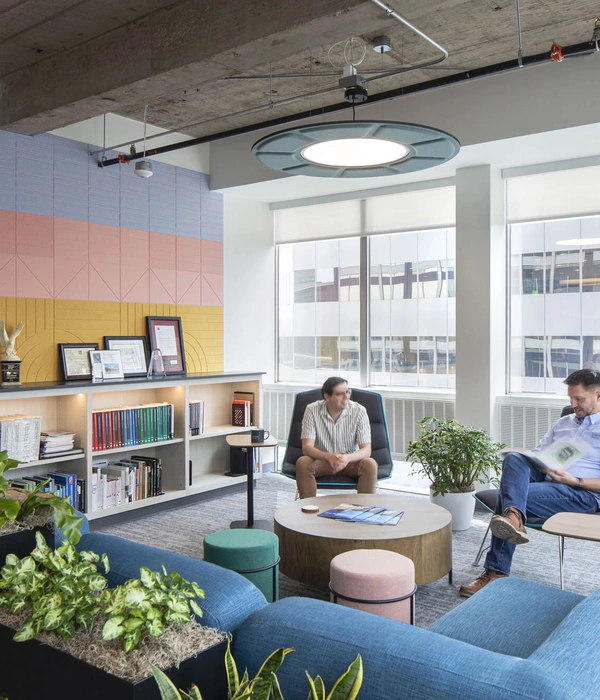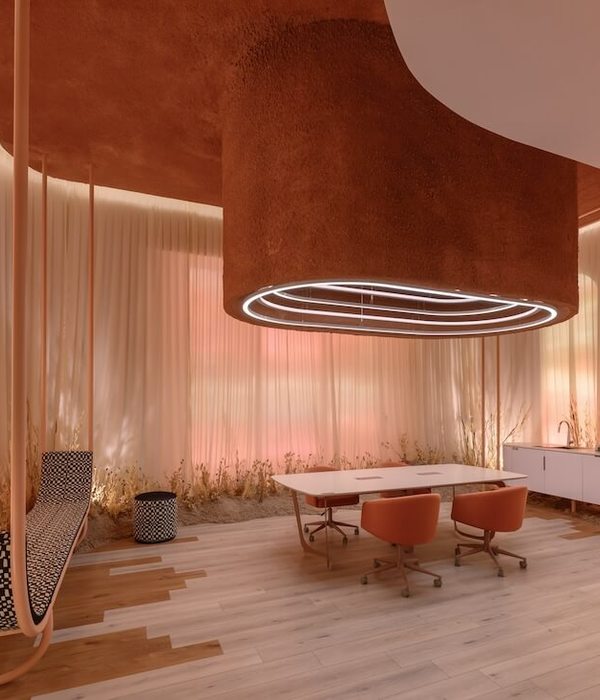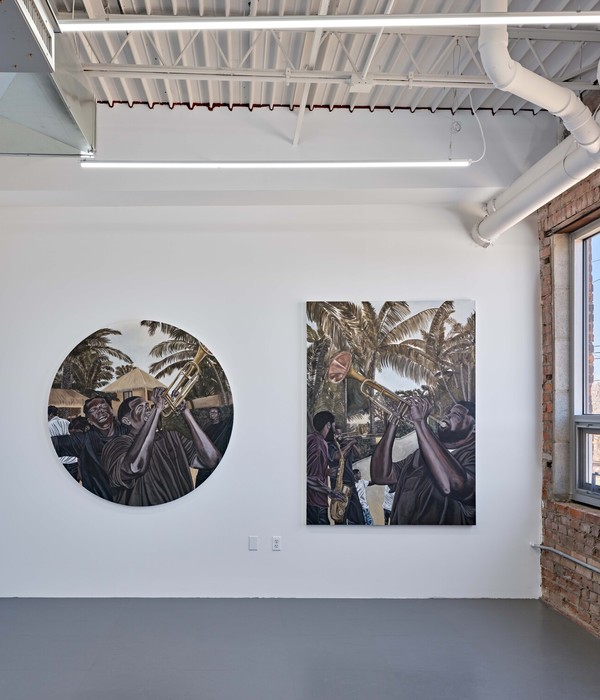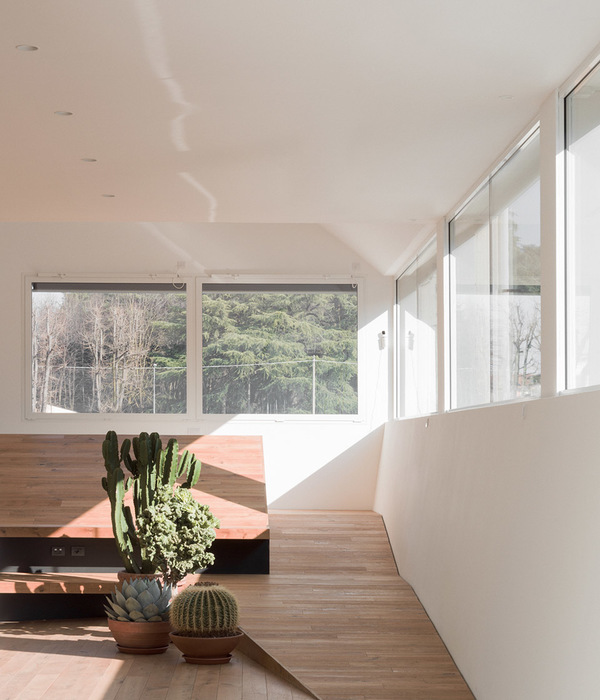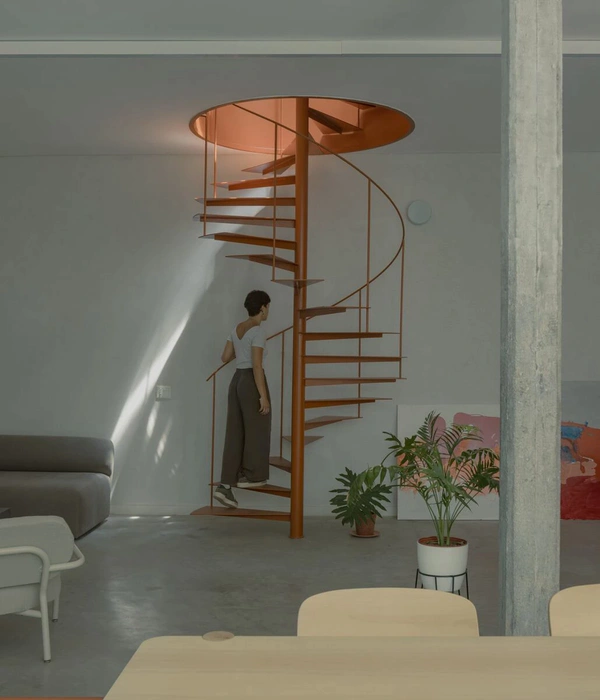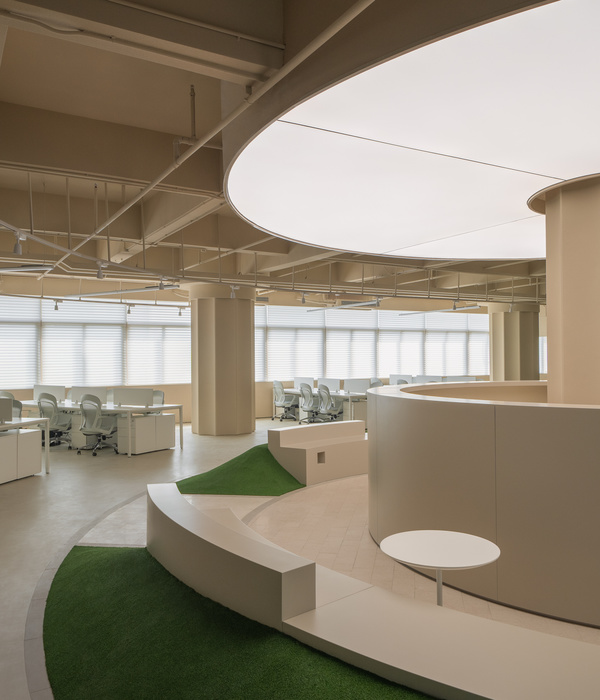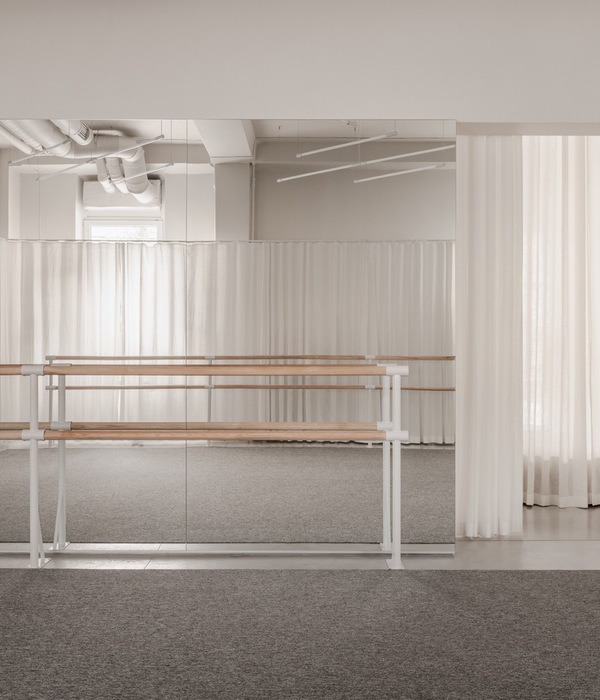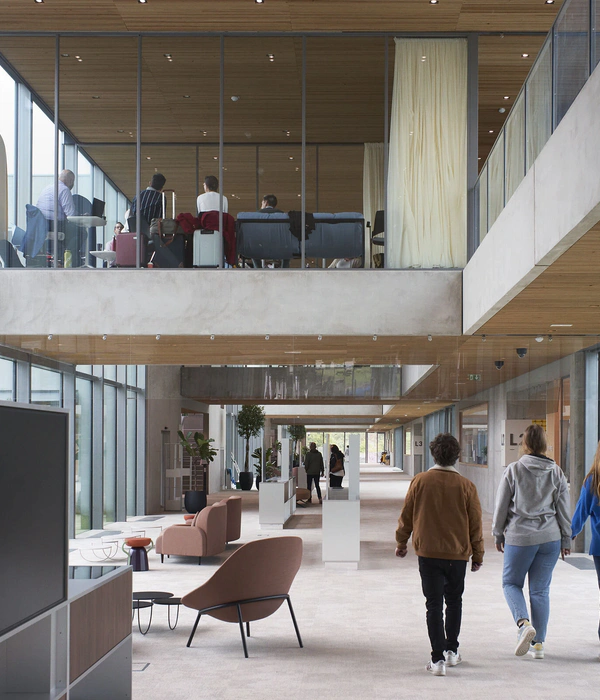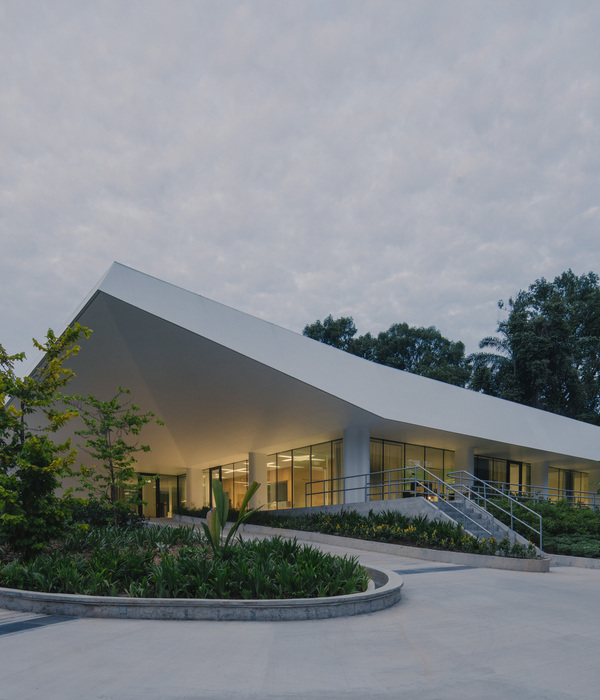该项目是DOG建筑事务所的新基地,距离JR东中野站仅需6分钟步行时间,并且位于神田川和柏木公园等绿色环境中。商业街顺着东中野的斜坡往下,一直延伸到新办公室,这里是线性的公共空间,连接着车站周围的喧闹区和安静的住宅区。因此,我们决定将工作室安置在这里。
It is a new base plan of DOG architect office, located a 6-minute walk from JR Higashi-Nakano Station, and is in a green environment such as Kanda River and Kashiwagi Park. Then you go down the steep slope from Higashi-Nakano, the shopping street continues to the new office, and you can see it as a linear public space that connects the bustle around the station and the quiet residential area. So our architect office decided to nestle to the town.
▼临街立面,facade
这种“安置”并不意味着积极地向城市“开放”,而是在门口设置长椅,使任何人都可以在距离人行道半米的地方落座,同时又能确保室内的私密性。通过陈列空间和会议空间,我们试图在城市和建筑工作室之间建立起“适度关系”。
▼入口座位区,entrance seating area
This “nestling” does not mean “opening” positively to the city, but we have set up a bench that can be used by anyone with a width of 500 mm from the sidewalk while ensuring privacy. By adjoining the gallery and meeting space, we intend to create a “moderate relationship” between the city and the architect office.
▼半公共空间,semi public space
▼半公共空间与室外相连,the semi public space is connected to the outside
▼由半公共空间望向更加私密的室内区域,view to the more private indoor area from the semi public space
▼陈列空间和会议空间,the gallery and meeting space
▼空间局部,partial view
▼事务所logo, logo
▼平面&剖面,plan & section
Project name: Architect office nestle to the town
Architect: Ryutaro Saito / DOG + Satoshi Takae / SATOSHI TAKAE | architectural design & photography
Building type: office renovation
Location: Kitashinjuku, Shinjuku-ku, Tokyo
Gross built area: 51.06㎡
Builder: Tanzawa Komuten + self-build
Design period: 2020.04 – 2020.06
Build period: 2020.07 – 2020.08
Structure: Wooden
Photo credit: Yasuhiro Nakayama
{{item.text_origin}}

