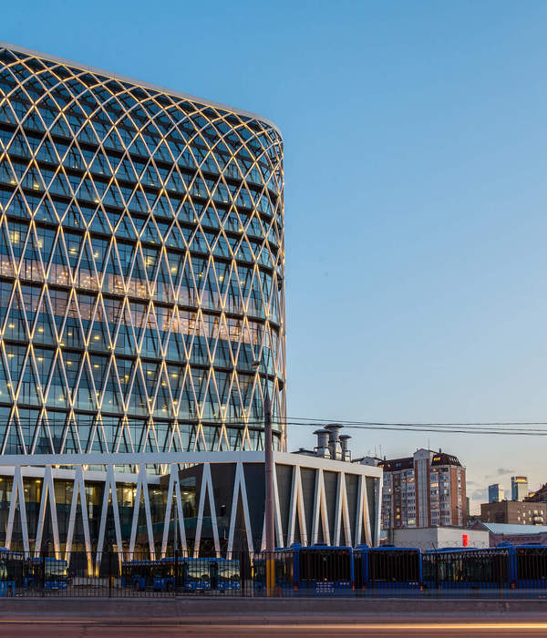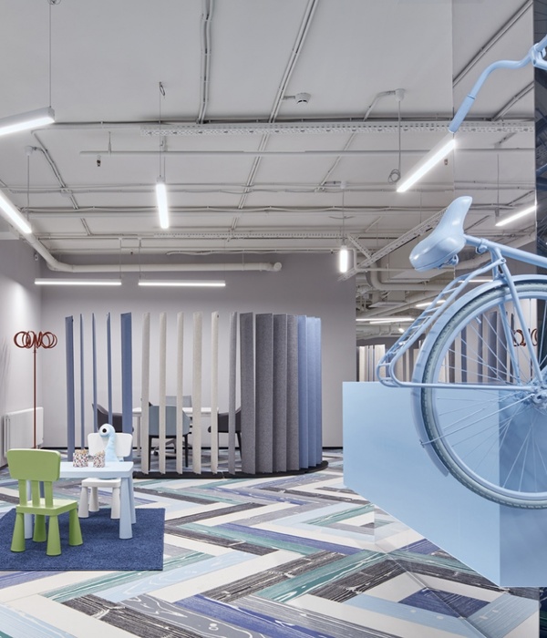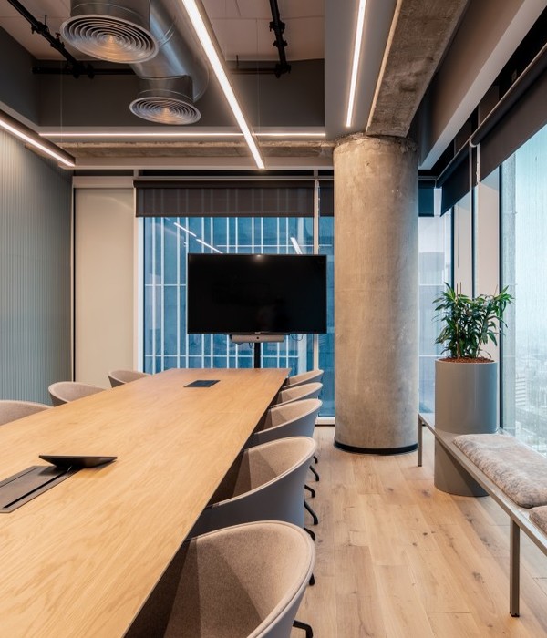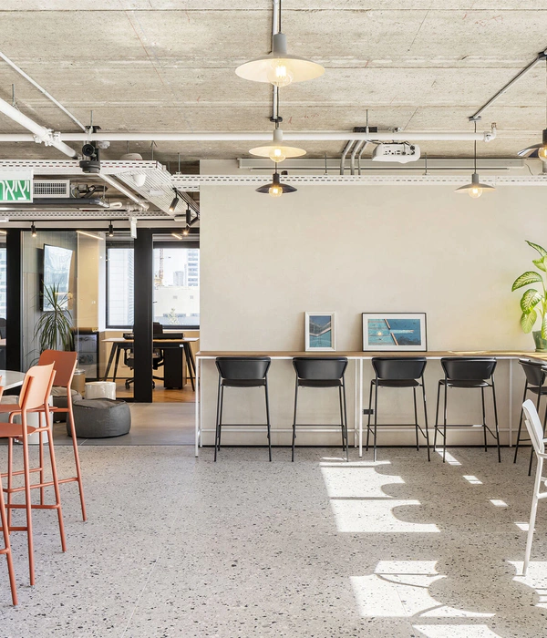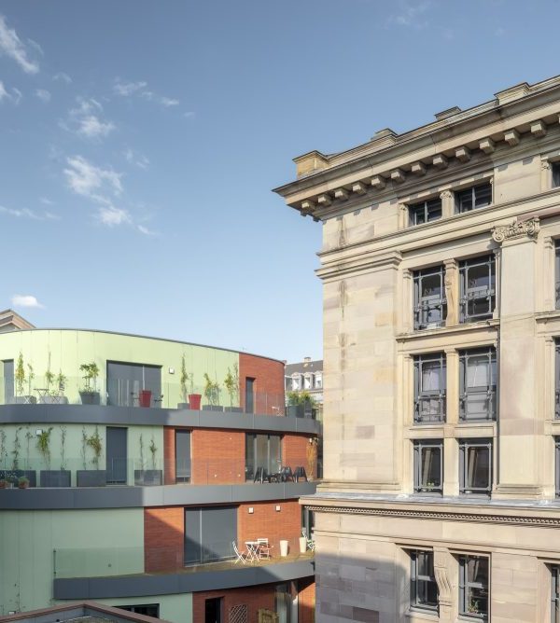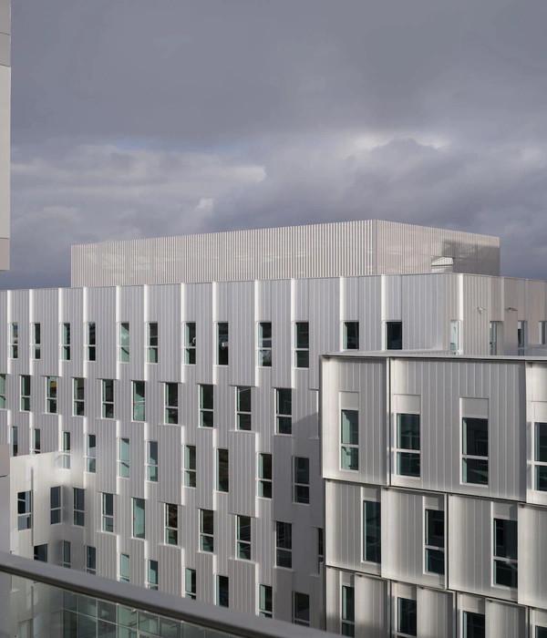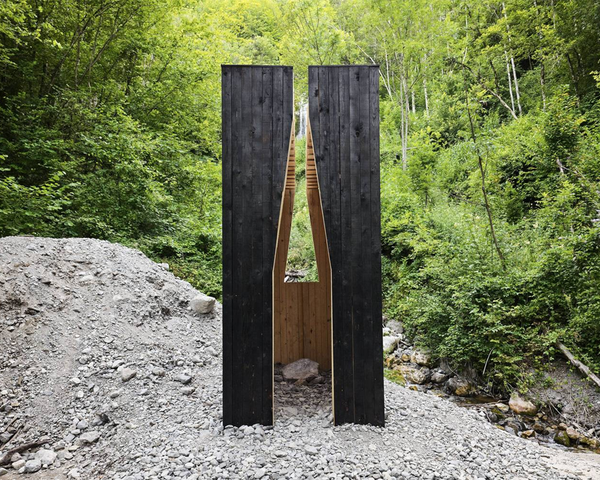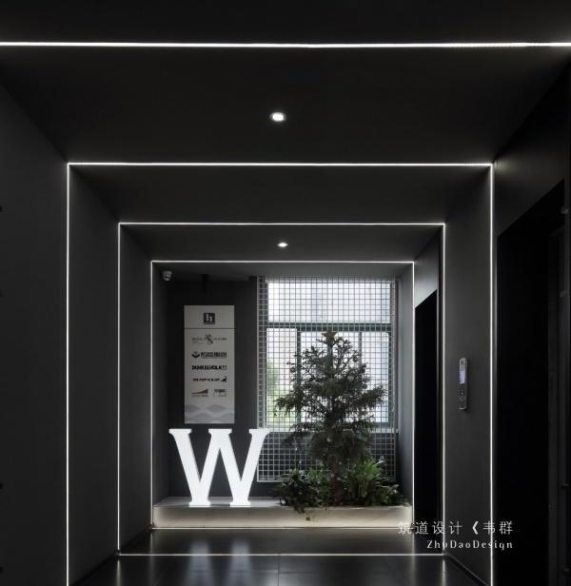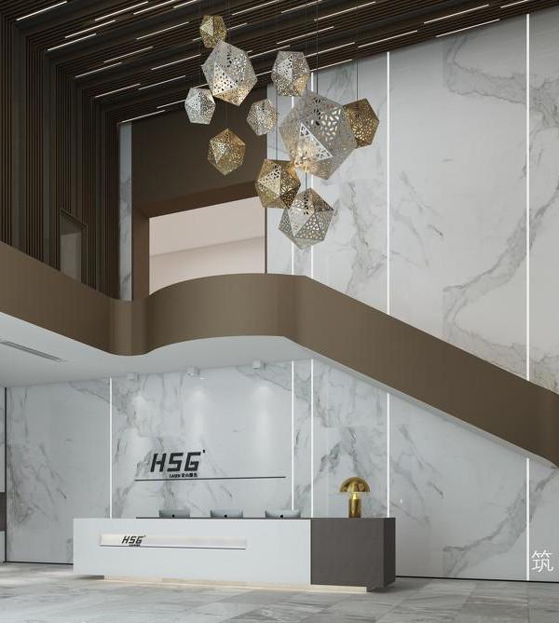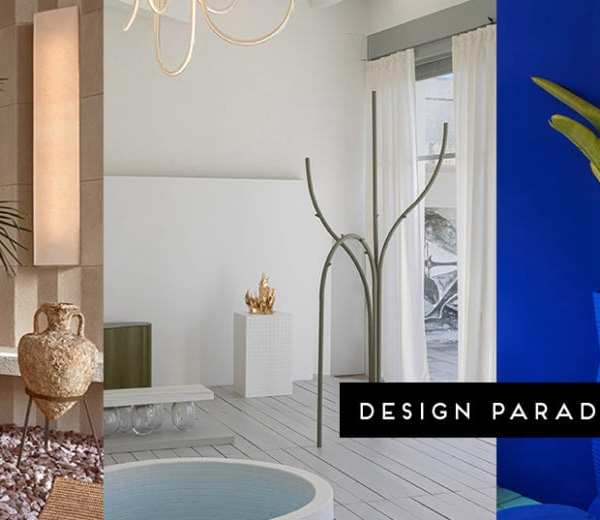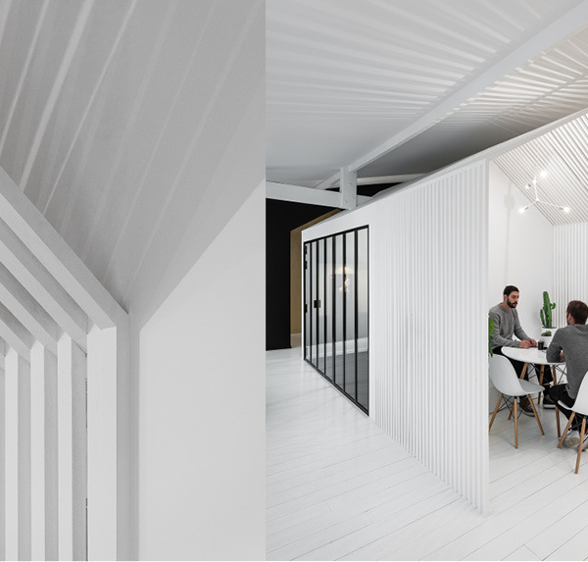Architects:Berrel Kräutler Architekten
Area:1500m²
Year:2024
Photographs:Khoo Guo Jie
Lead Architects:Maurice Berrel
Lead Team:Beatriz Morales de Setién
Design Team:Jan Schöb
General Constructing:TSF, Singapur
Engineering & Consulting > Structural:Kuster + Partner, Zürich
Landscape Architecture:ORT AG für Landschaftsarchitektur
Engineering & Consulting > Other:maaars
Engineering & Consulting > Lighting:Saturday Design, Singapur
Engineering & Consulting > Electrical:Mettler + Partner AG Consulting, Zürich
Country:Singapore
Text description provided by the architects. Built in 1984, the office building presents itself as a flat bungalow in the middle of a park-like landscape on the outskirts of Singapore.
A respectful approach to the existing building led to minimally invasive solutions. The square shape of the building was completed and optimized by extending the building envelope outwards.
The striking new canopy demarcates the new conference room, while glass walls create seamless transitions between indoor and outdoor areas.
Project gallery
Project location
Address:Singapore, Singapore
{{item.text_origin}}


